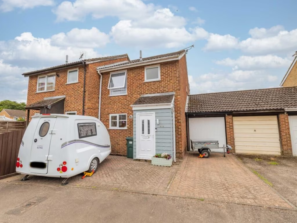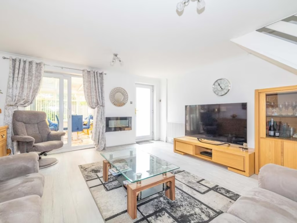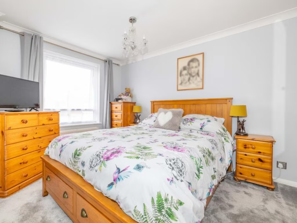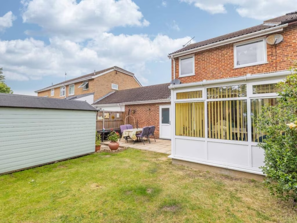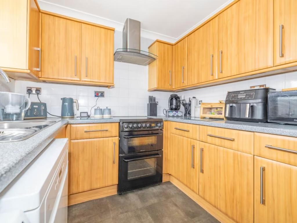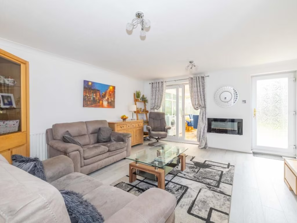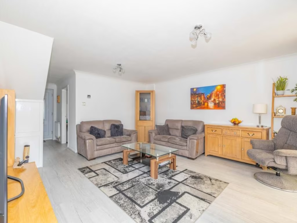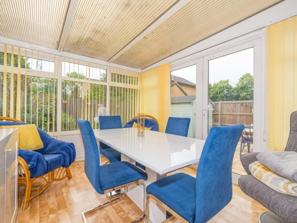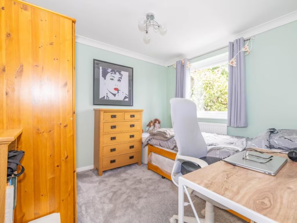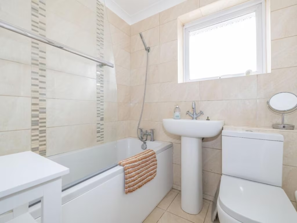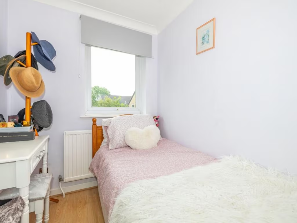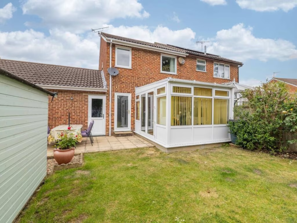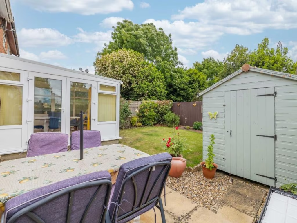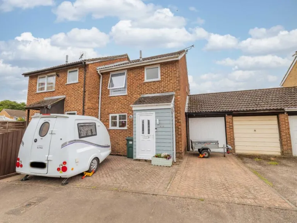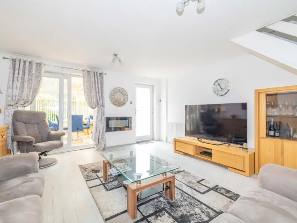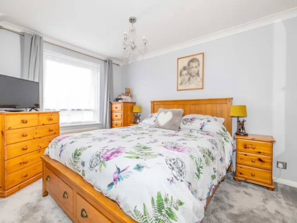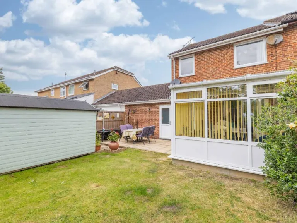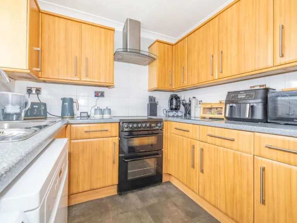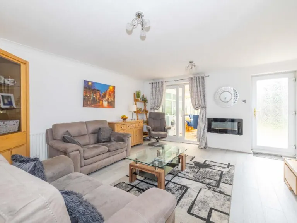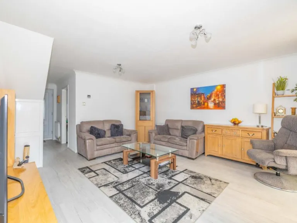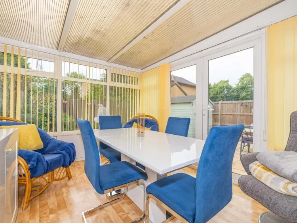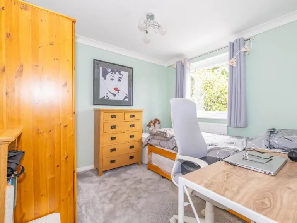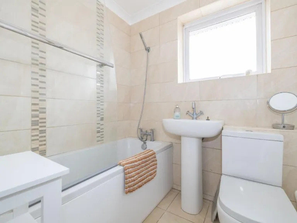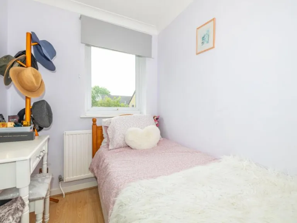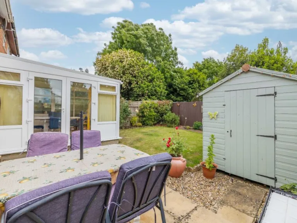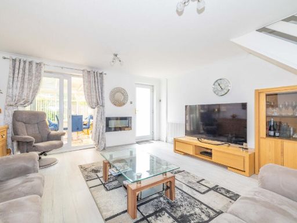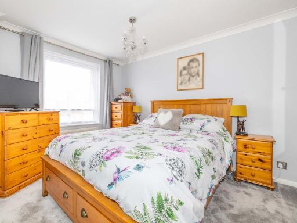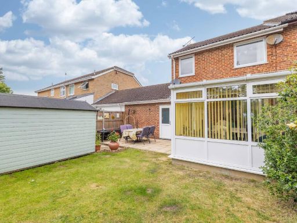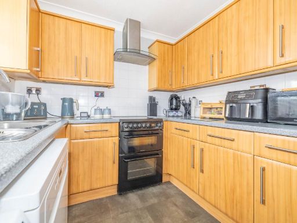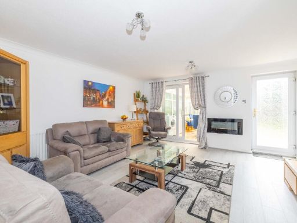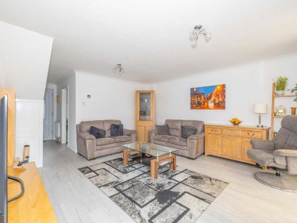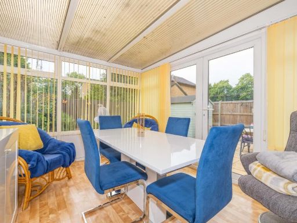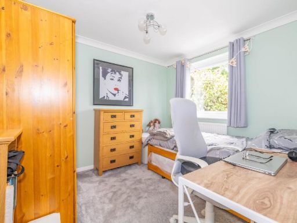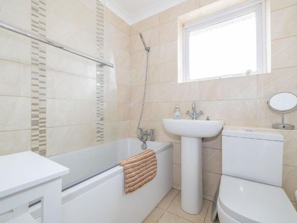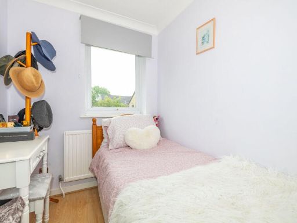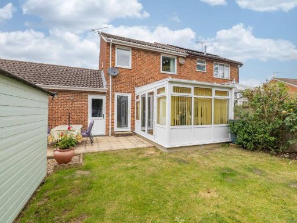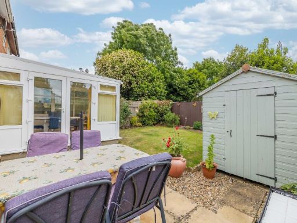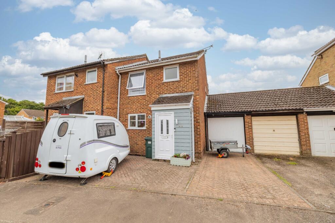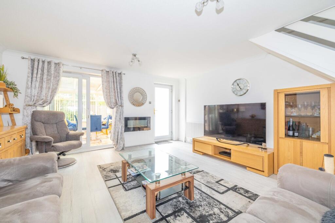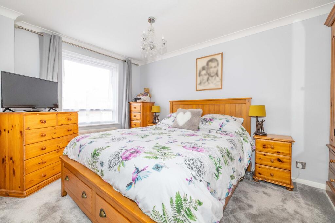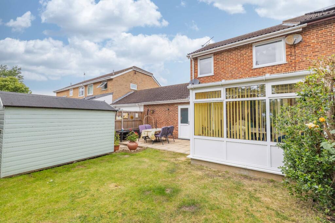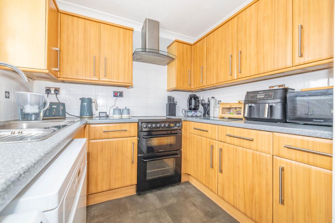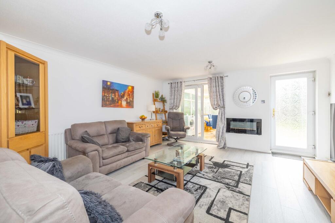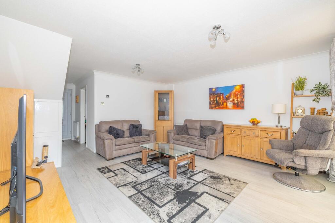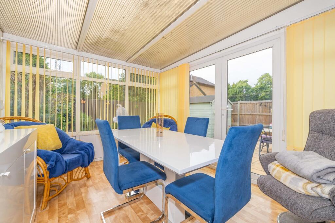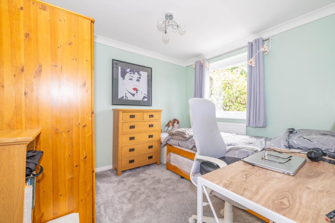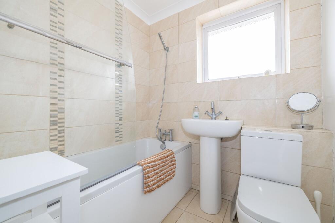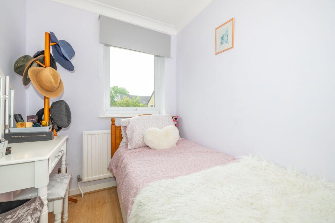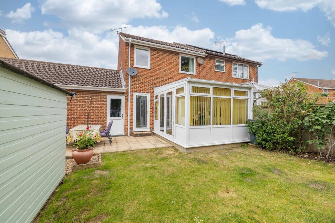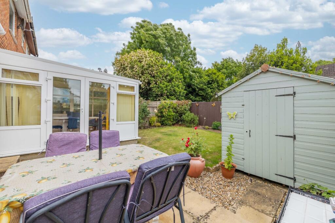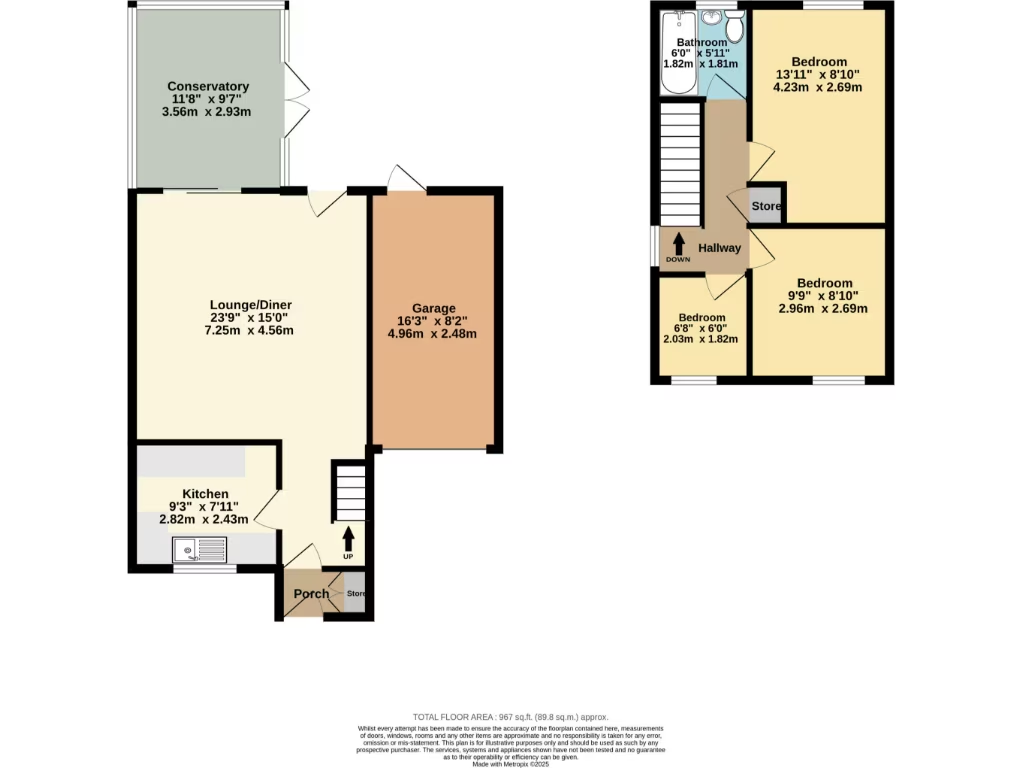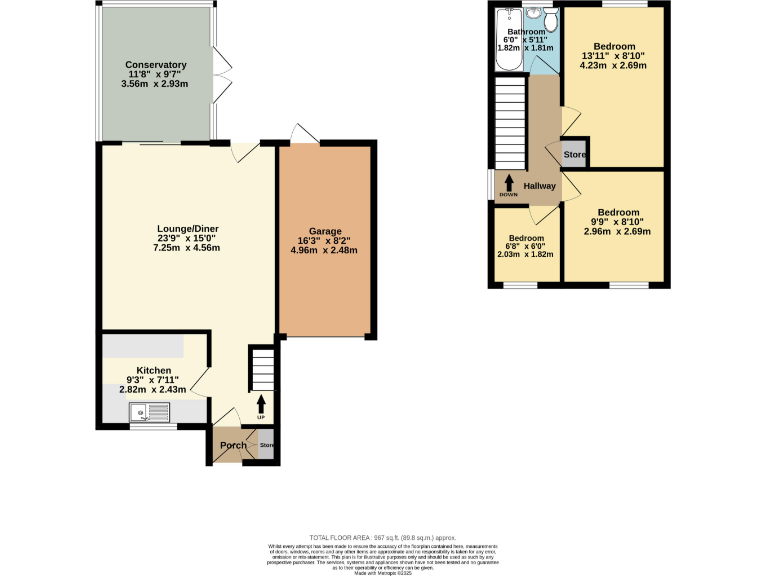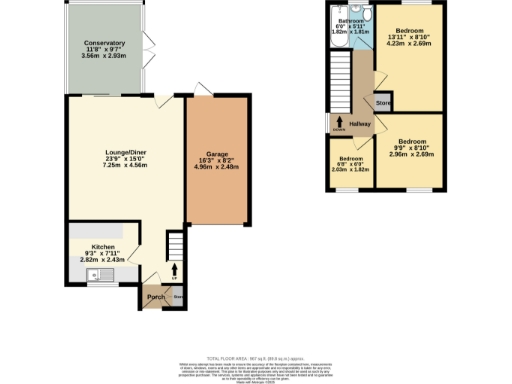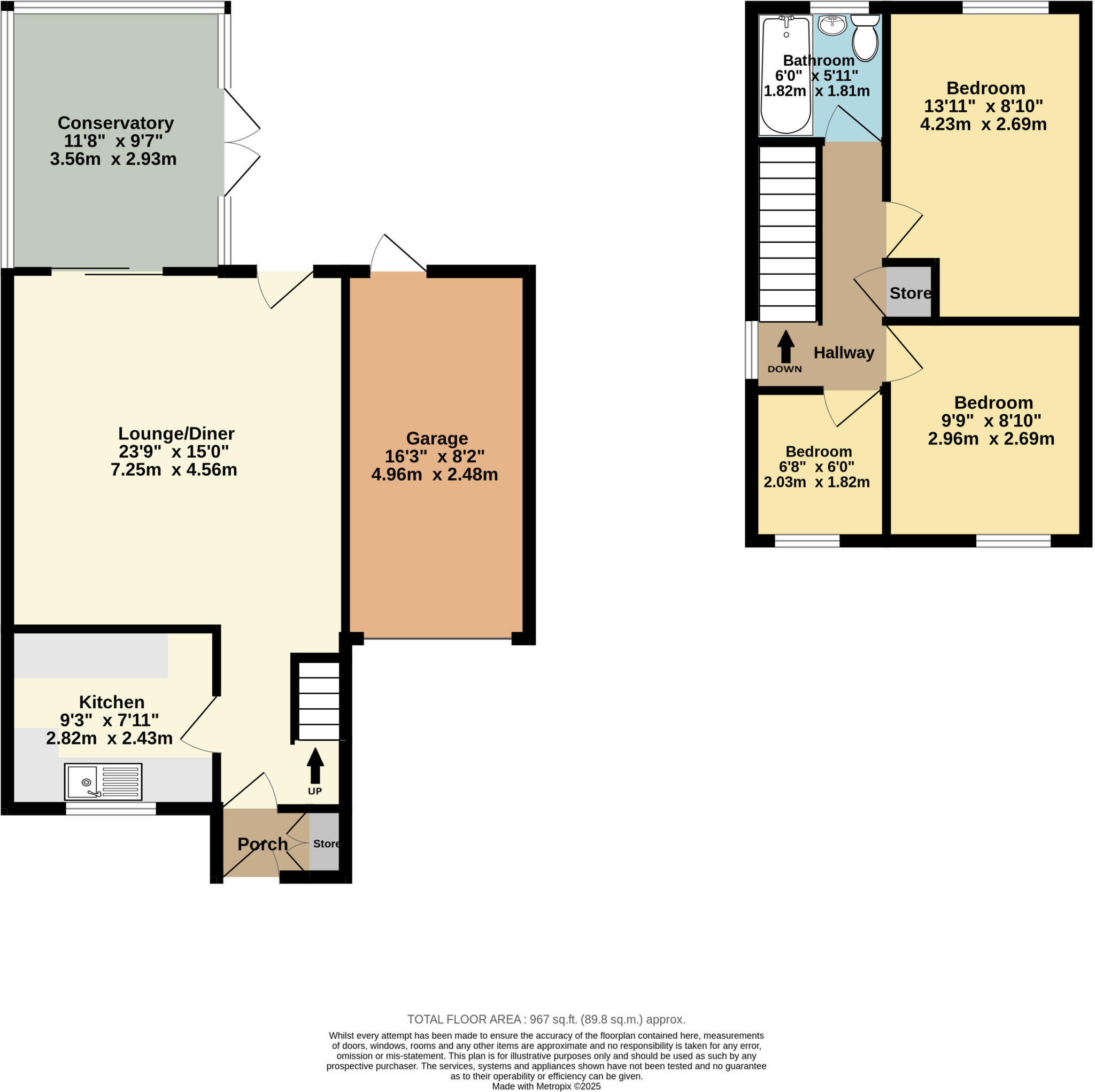Summary - 22 EGGRINGE ASHFORD TN23 4XT
3 bed 1 bath Semi-Detached
Move-in-ready 3-bed semi with south garden, garage and driveway in quiet cul-de-sac.
- Newly renovated throughout, move-in ready
- South-facing rear garden, good natural light
- Conservatory provides extra dining/living space
- Side garage with power plus driveway parking for two
- Single family bathroom only, may restrict larger households
- Small overall size (~700 sq ft) and compact plot
- Replaced boiler and post-2002 double glazing
- Freehold tenure; council tax described as affordable
This recently renovated three-bedroom semi in a quiet Eggringe cul-de-sac offers practical, move-in-ready family living. The ground floor flows from a modern front kitchen into a bright lounge and conservatory that opens onto a sunny south-facing rear garden — a useful outdoor room for summer dining and play. A side garage with power and a driveway providing off-street parking for two add everyday convenience.
Upstairs are three well-proportioned bedrooms and a single family bathroom; the layout suits a young family or buyers needing a home office. Recent works include a replaced boiler and double glazing installed after 2002, so heating and insulation are improved. The property is freehold and presented in a contemporary style after refurbishment.
Buyers should note the overall footprint is modest (around 700 sq ft) on a small plot, so internal space and garden are limited compared with larger family homes. There is only one bathroom, which may be a consideration for larger households. The house dates from the late 1970s/early 1980s and, while modernised, retains the straightforward, traditional layout of its era.
Positioned in an affluent, commuter-friendly area of Ashford with fast rail links and nearby primary and secondary schools, the home balances practical daily living with good local amenities. This is a sensible option for first-time buyers moving up, families wanting a ready-to-live-in property, or anyone seeking a low-maintenance suburban base with outdoor space and garage facilities.
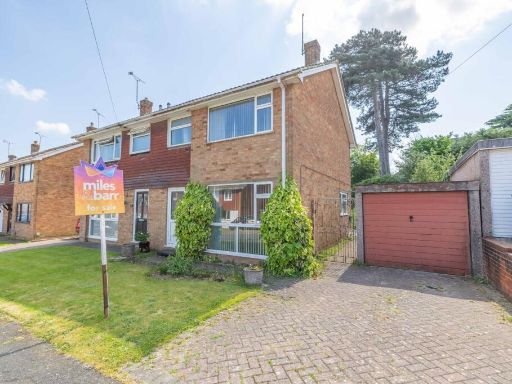 3 bedroom semi-detached house for sale in Chiltern End, Ashford, TN24 — £300,000 • 3 bed • 1 bath • 914 ft²
3 bedroom semi-detached house for sale in Chiltern End, Ashford, TN24 — £300,000 • 3 bed • 1 bath • 914 ft² 2 bedroom semi-detached house for sale in Gordon Close, Ashford, TN24 — £275,000 • 2 bed • 1 bath • 558 ft²
2 bedroom semi-detached house for sale in Gordon Close, Ashford, TN24 — £275,000 • 2 bed • 1 bath • 558 ft² 4 bedroom semi-detached house for sale in Hythe Road, Willesborough, Ashford, Kent, TN24 — £325,000 • 4 bed • 1 bath • 1190 ft²
4 bedroom semi-detached house for sale in Hythe Road, Willesborough, Ashford, Kent, TN24 — £325,000 • 4 bed • 1 bath • 1190 ft²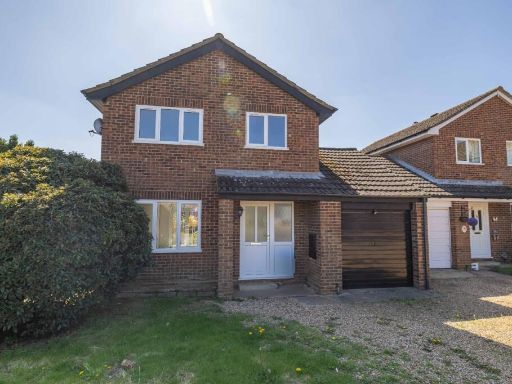 3 bedroom detached house for sale in Viburnum Close, Ashford, TN23 — £355,000 • 3 bed • 1 bath • 850 ft²
3 bedroom detached house for sale in Viburnum Close, Ashford, TN23 — £355,000 • 3 bed • 1 bath • 850 ft²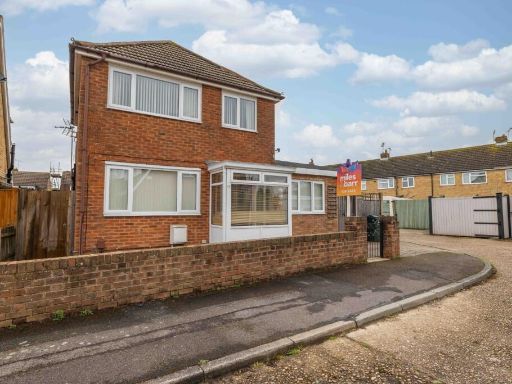 3 bedroom detached house for sale in Weavers Way, Ashford, TN23 — £350,000 • 3 bed • 1 bath • 869 ft²
3 bedroom detached house for sale in Weavers Way, Ashford, TN23 — £350,000 • 3 bed • 1 bath • 869 ft²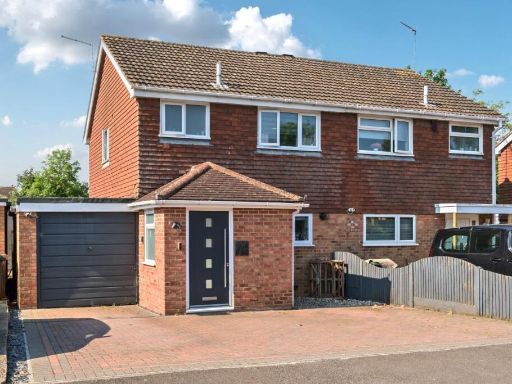 3 bedroom semi-detached house for sale in Washford Farm Road, Ashford TN23 — £335,000 • 3 bed • 1 bath • 707 ft²
3 bedroom semi-detached house for sale in Washford Farm Road, Ashford TN23 — £335,000 • 3 bed • 1 bath • 707 ft²