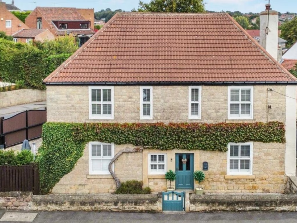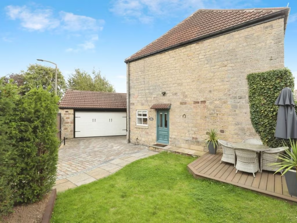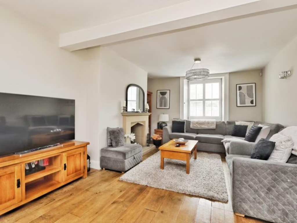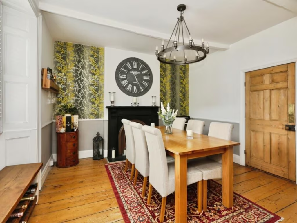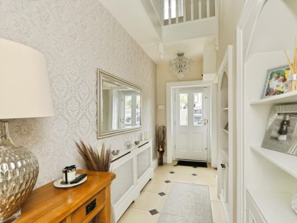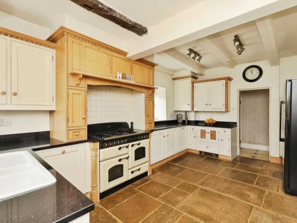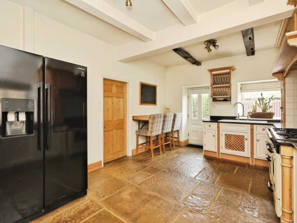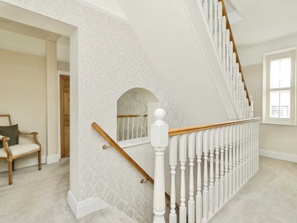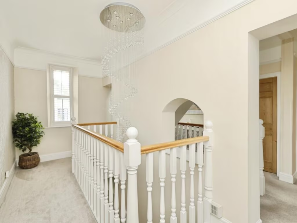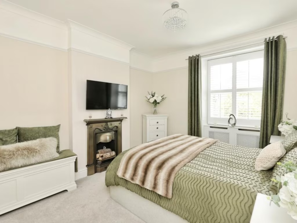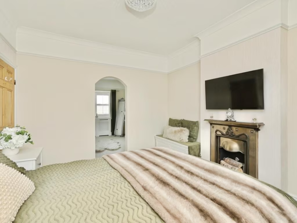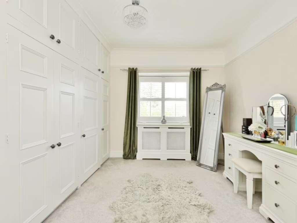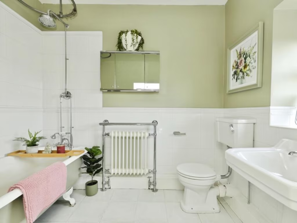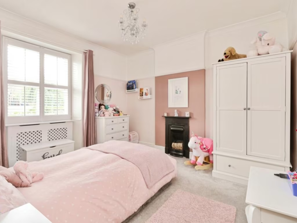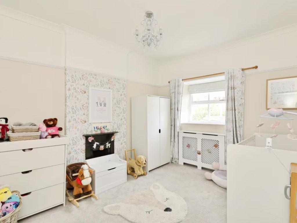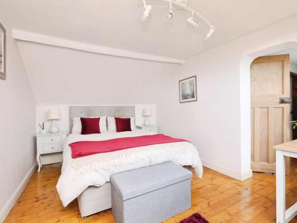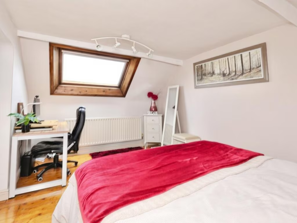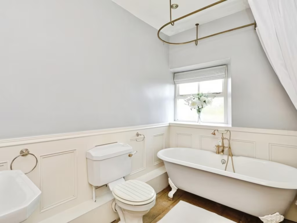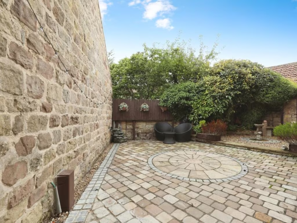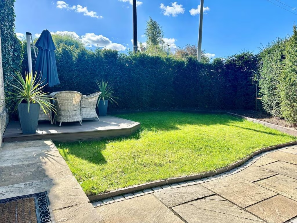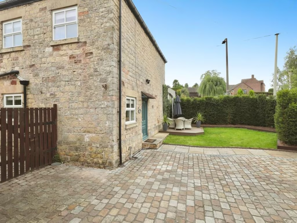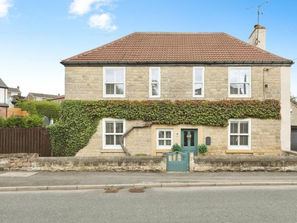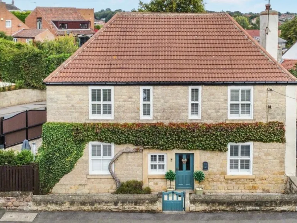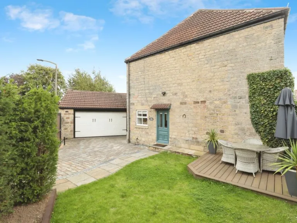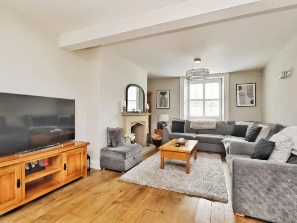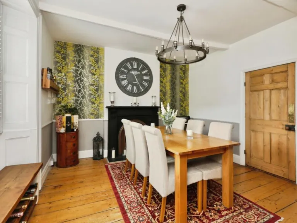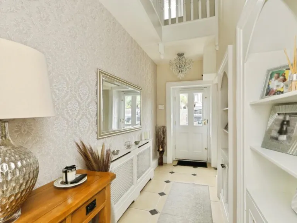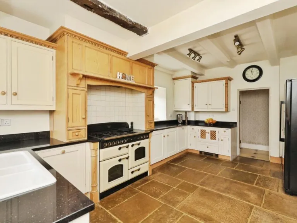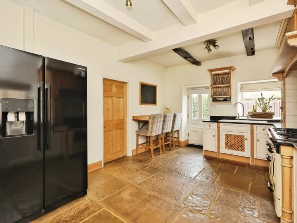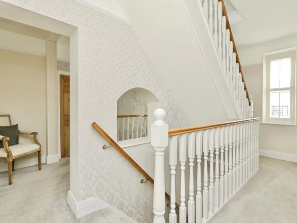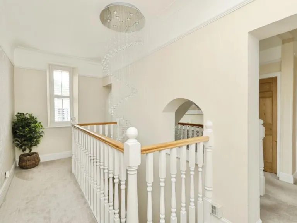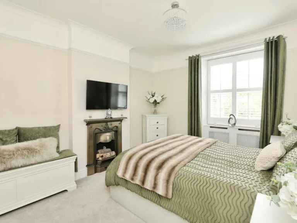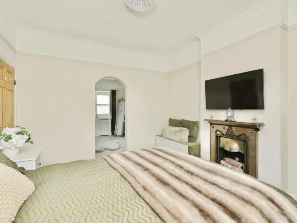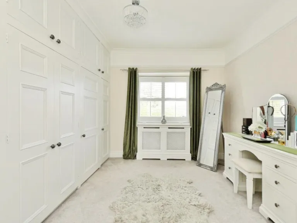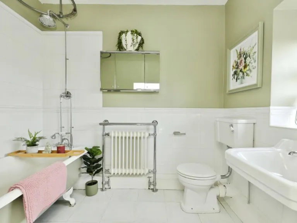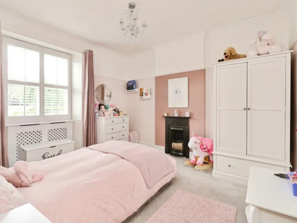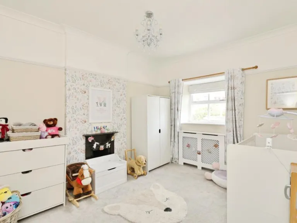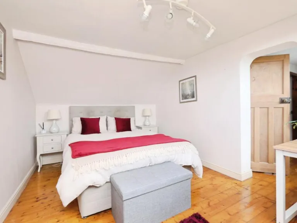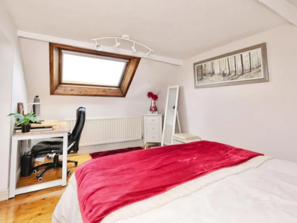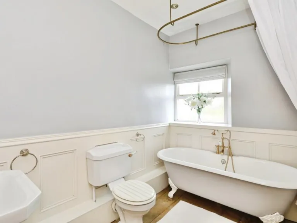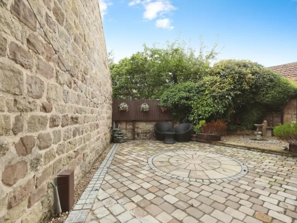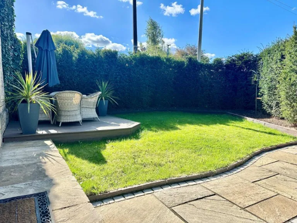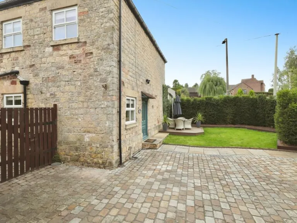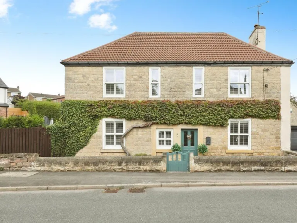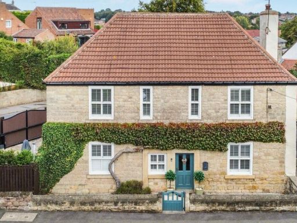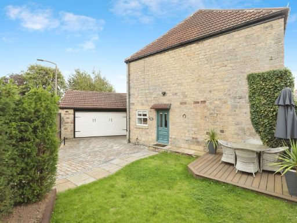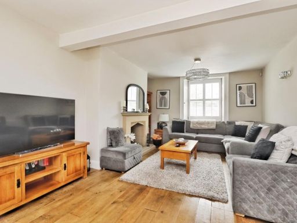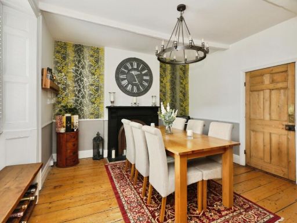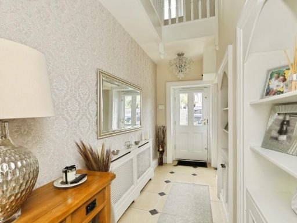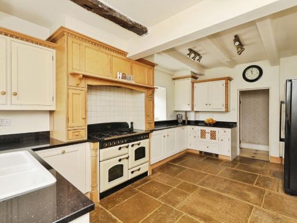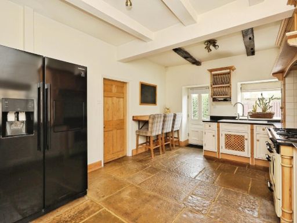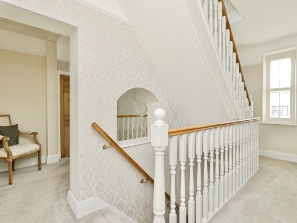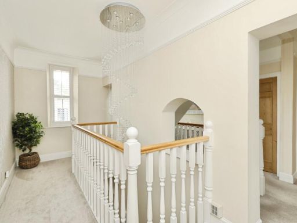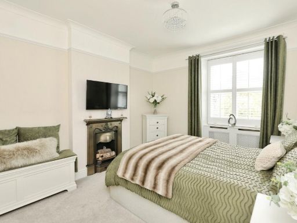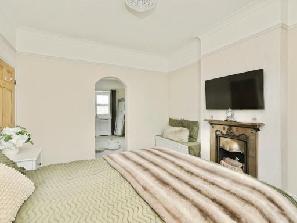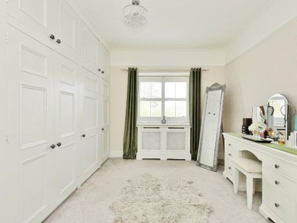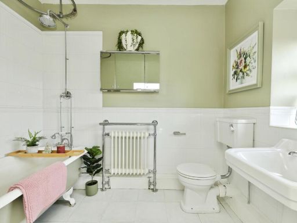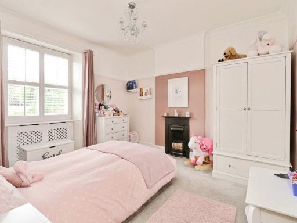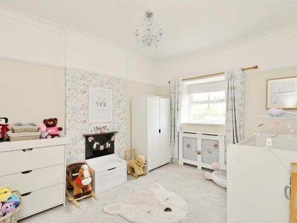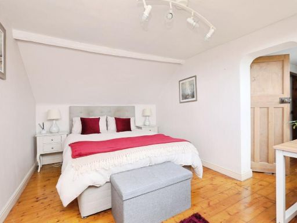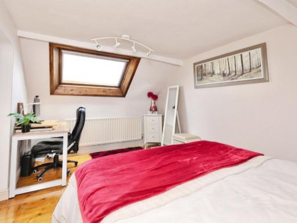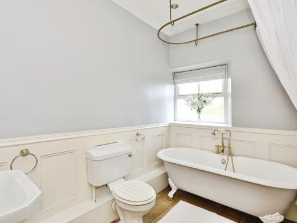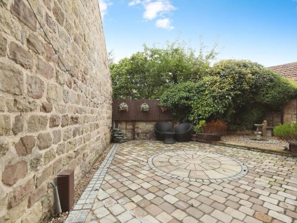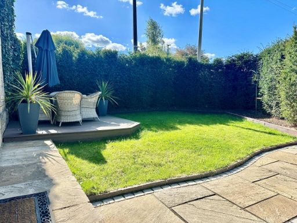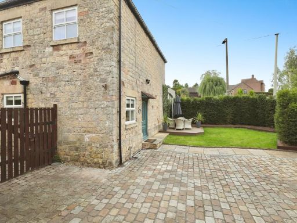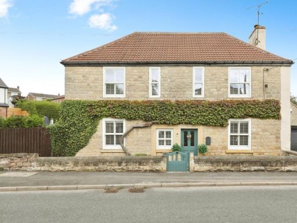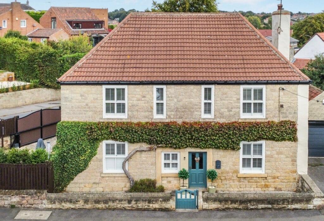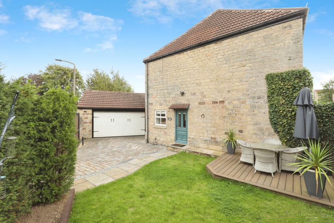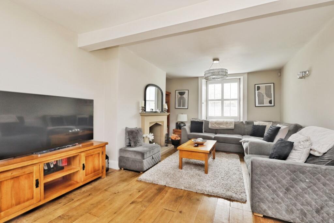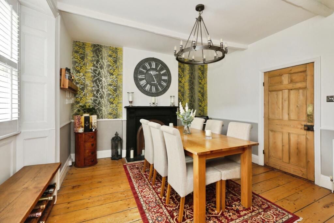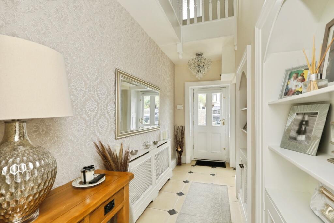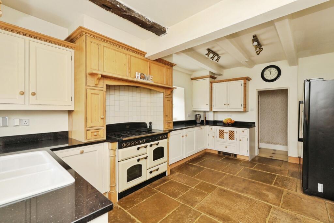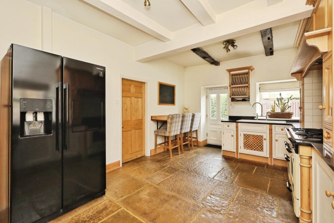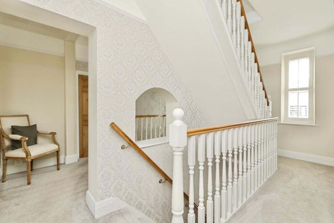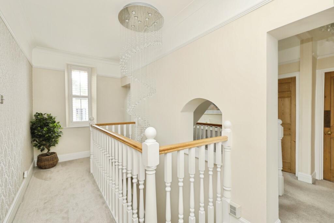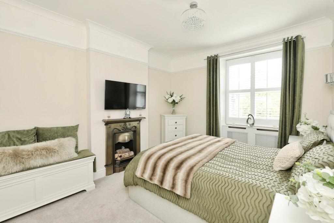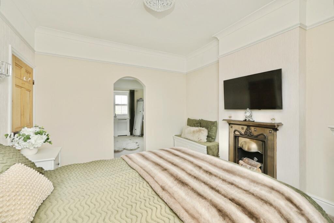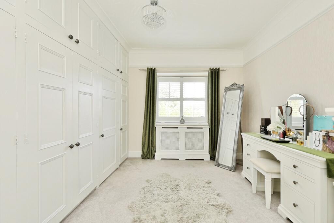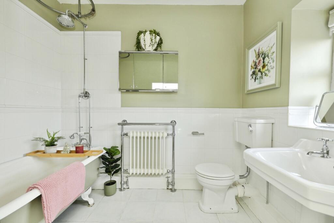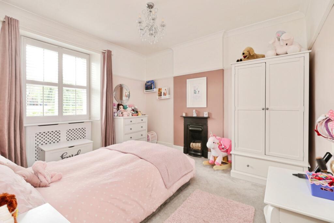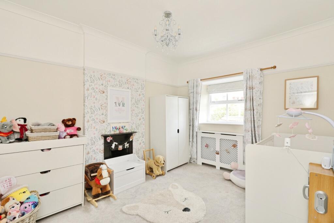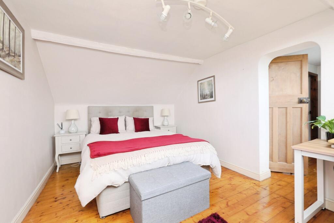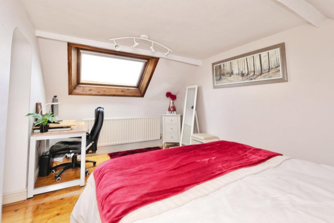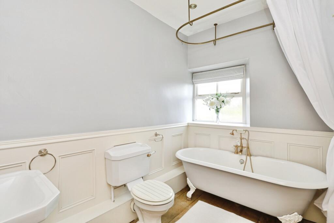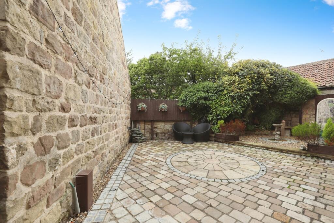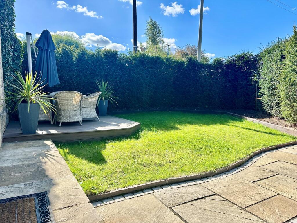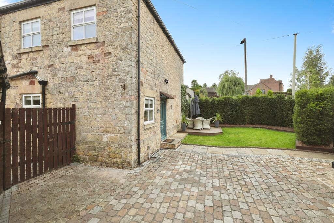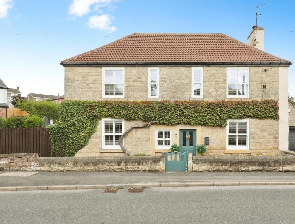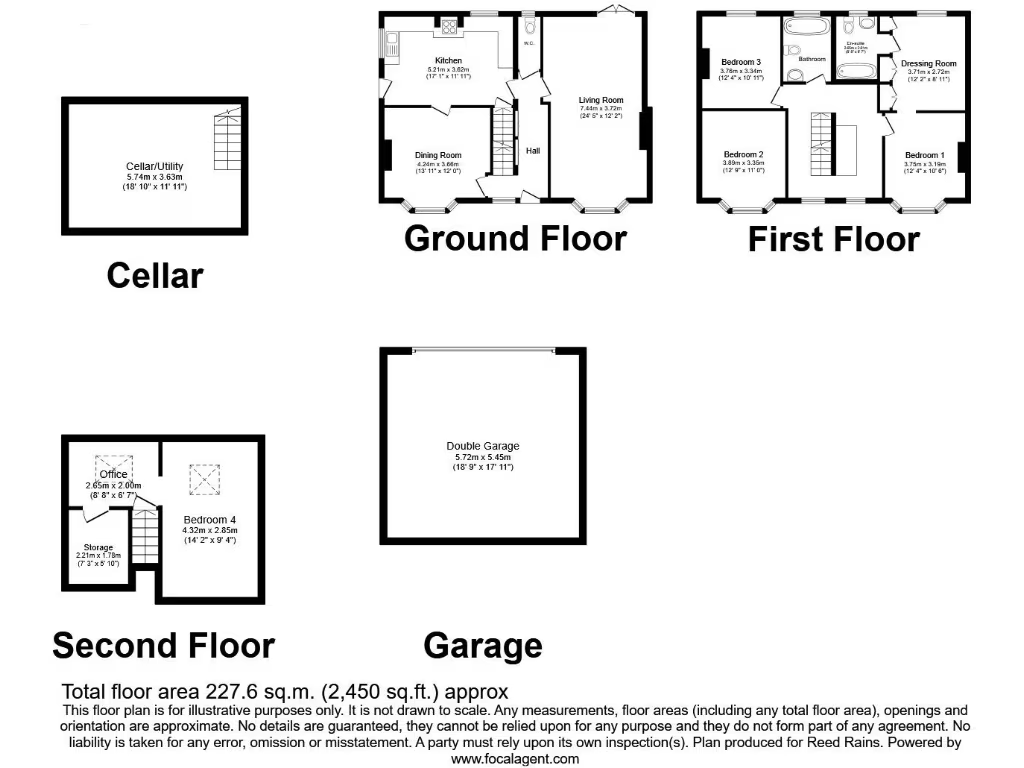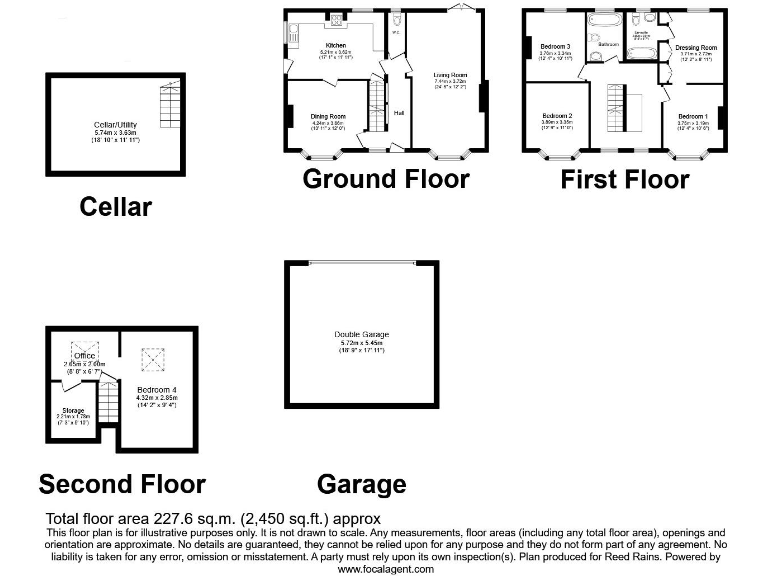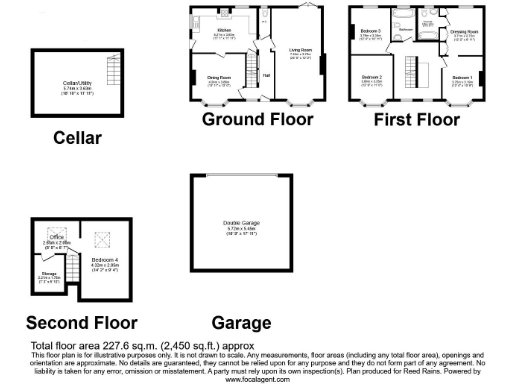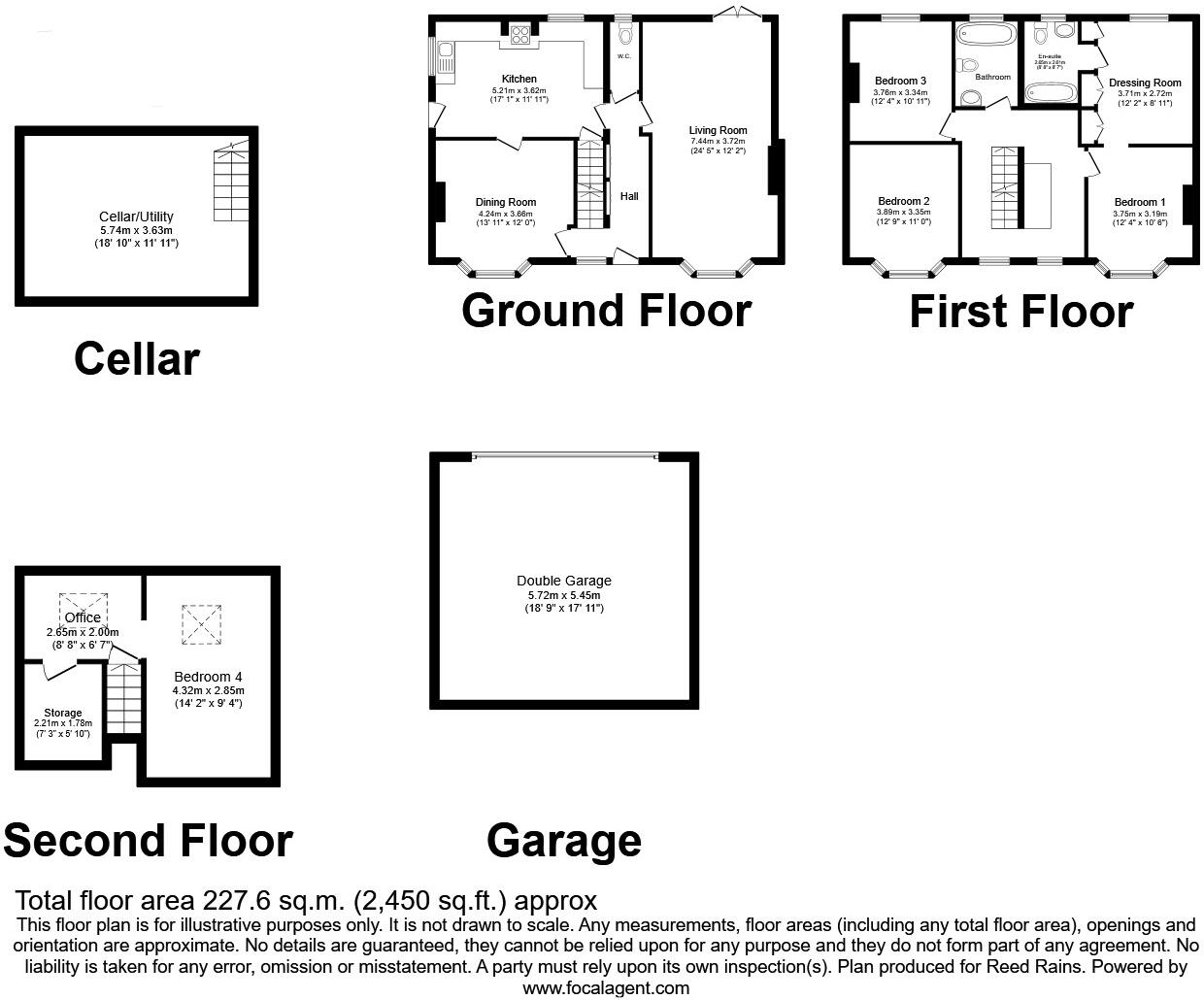Summary - High Street, South Anston, Sheffield, South Yorkshire, S25 S25 5AY
4 bed 1 bath Detached
Spacious period house with bespoke kitchen and private double garage for families.
- Stone-built period property circa 1800, lots of original character features
- Bespoke country-style kitchen with granite worktops and range cooker
- Principal bedroom with dressing room and en suite bathroom
- Lounge with stone fireplace and multi-fuel stove, dining room separate
- Detached stone double garage with electric up-and-over and power
- Recently landscaped low-maintenance rear garden, composite decking and patio
- Solid brick walls assumed uninsulated; may increase heating costs
- Council Tax Band F and EPC Grade D (higher running costs)
A handsome stone-built family home dating from the early 1800s, this spacious four-bedroom house combines period character with thoughtful modernisation. The ground floor centers on a bespoke country-style kitchen/dining room and a large lounge with a stone fireplace and multi-fuel stove, while a separate dining room provides flexible family living and entertaining space. The principal bedroom benefits from a walk-in dressing room and stylish en suite; an additional double bedroom occupies the top floor with a study area ideal for homework or remote working.
Outside, the recently landscaped rear garden, composite decking and secluded cobbled patio create low-maintenance outdoor space for children and summer entertaining. Secure vehicular access via an electric sliding gate leads to a detached stone-built double garage with electricity and an up-and-over door, and there is parking for multiple vehicles on the drive. The property sits in the highly sought-after village of South Anston, close to good primary and secondary schools and with strong transport links to Sheffield and the M1.
Buyers should note a few practical considerations: the house retains solid brick walls typical of its age, with no known cavity insulation (assumed), which can affect running costs. The official EPC is grade D and council tax band is F, reflecting higher ongoing costs. Accommodation is deceptively spacious over multiple floors, and an in-person viewing is recommended to fully appreciate room sizes and layout.
This home will suit families seeking character, generous internal space and a private village setting, while buyers mindful of energy performance and council tax should factor these into their decision.
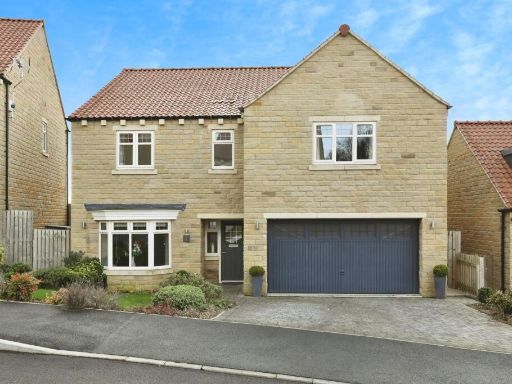 5 bedroom detached house for sale in Greenlands Rise, North Anston, Sheffield, South Yorkshire, S25 — £550,000 • 5 bed • 3 bath • 2478 ft²
5 bedroom detached house for sale in Greenlands Rise, North Anston, Sheffield, South Yorkshire, S25 — £550,000 • 5 bed • 3 bath • 2478 ft²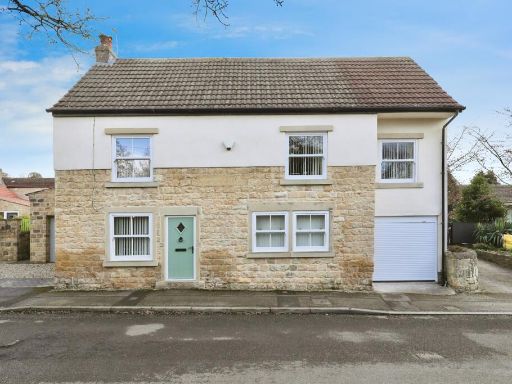 3 bedroom detached house for sale in Main Street, North Anston, Sheffield, South Yorkshire, S25 — £360,000 • 3 bed • 2 bath • 1285 ft²
3 bedroom detached house for sale in Main Street, North Anston, Sheffield, South Yorkshire, S25 — £360,000 • 3 bed • 2 bath • 1285 ft²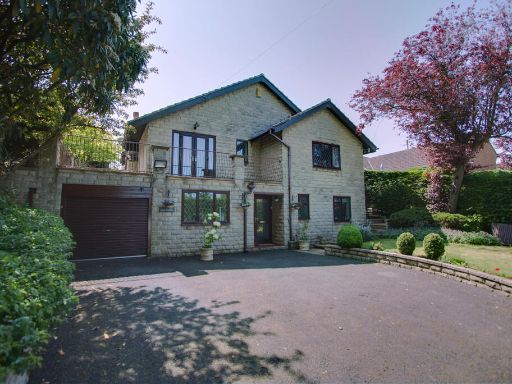 3 bedroom detached house for sale in High Street, South Anston, Sheffield, S25 — £425,000 • 3 bed • 2 bath • 1411 ft²
3 bedroom detached house for sale in High Street, South Anston, Sheffield, S25 — £425,000 • 3 bed • 2 bath • 1411 ft²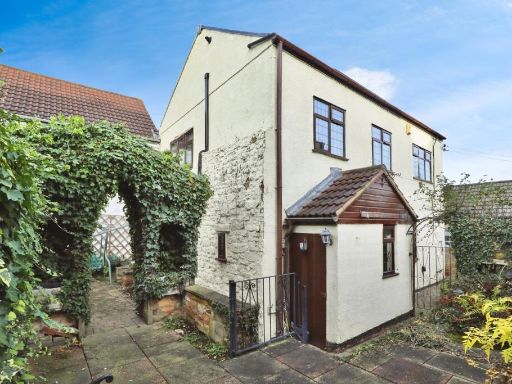 4 bedroom detached house for sale in Chapel Walk, South Anston, Sheffield, South Yorkshire, S25 — £325,000 • 4 bed • 1 bath • 1135 ft²
4 bedroom detached house for sale in Chapel Walk, South Anston, Sheffield, South Yorkshire, S25 — £325,000 • 4 bed • 1 bath • 1135 ft²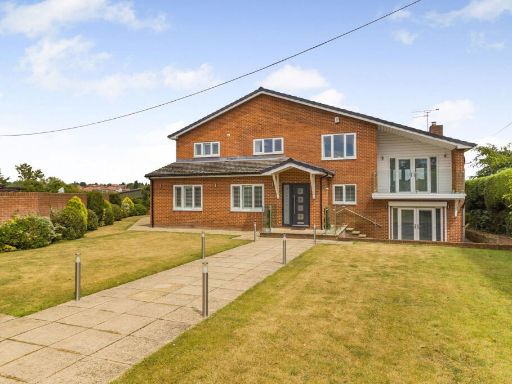 5 bedroom detached house for sale in Worksop Road, South Anston, Sheffield, S25 5ET, S25 — £850,000 • 5 bed • 2 bath • 3306 ft²
5 bedroom detached house for sale in Worksop Road, South Anston, Sheffield, S25 5ET, S25 — £850,000 • 5 bed • 2 bath • 3306 ft²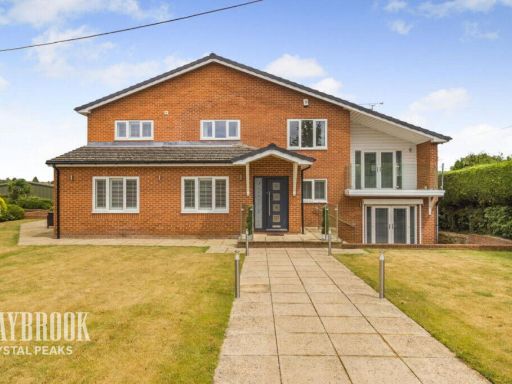 5 bedroom detached house for sale in Worksop Road, Sheffield, S25 — £850,000 • 5 bed • 3 bath • 2640 ft²
5 bedroom detached house for sale in Worksop Road, Sheffield, S25 — £850,000 • 5 bed • 3 bath • 2640 ft²