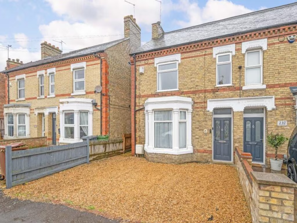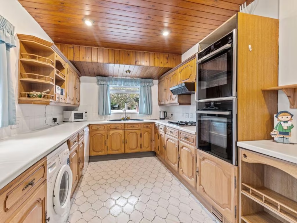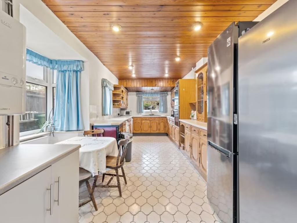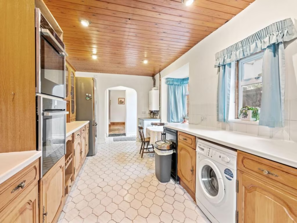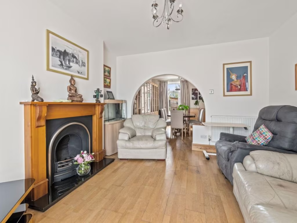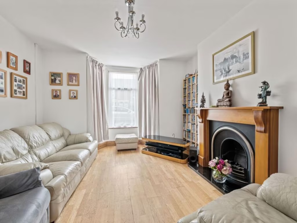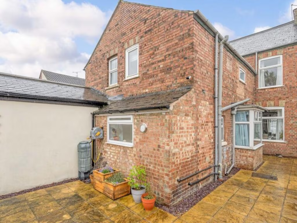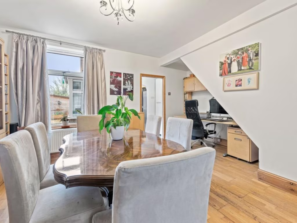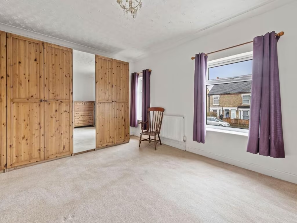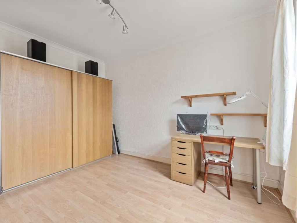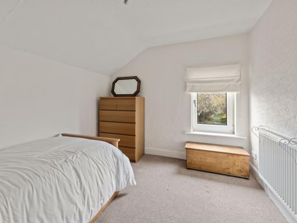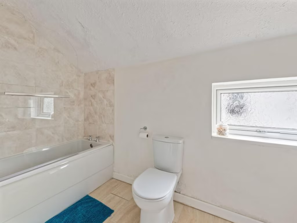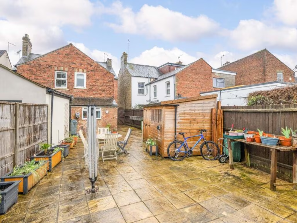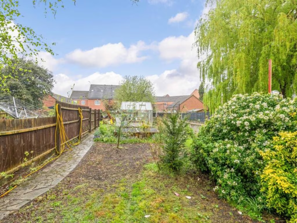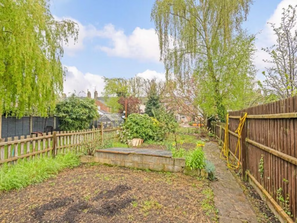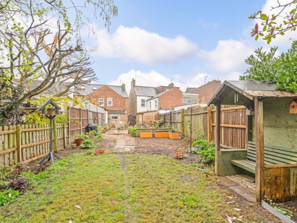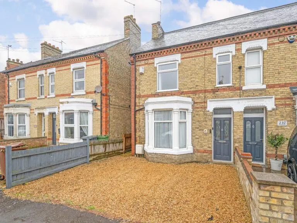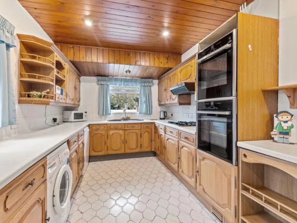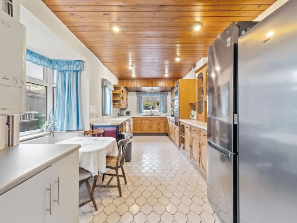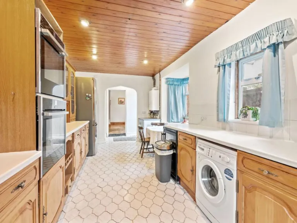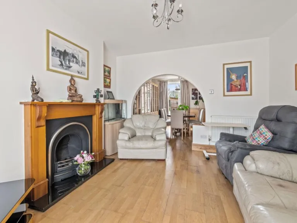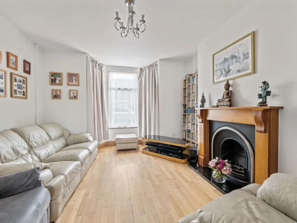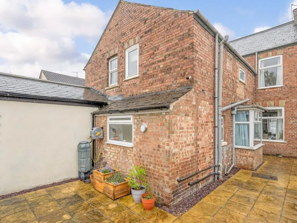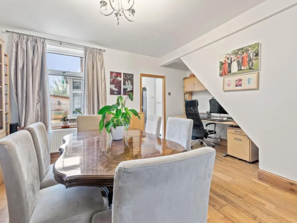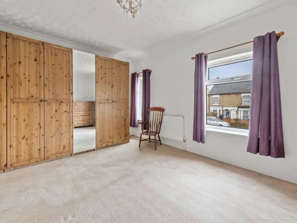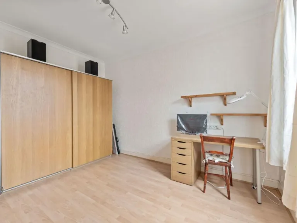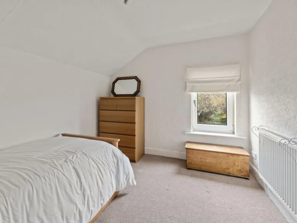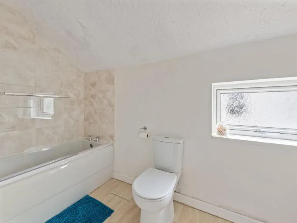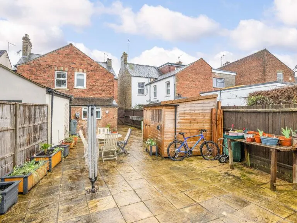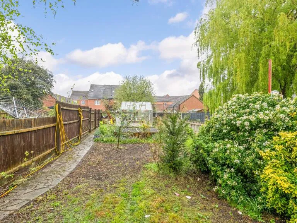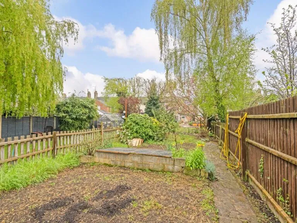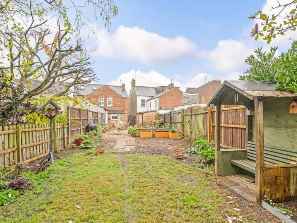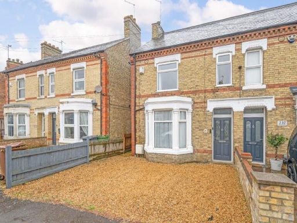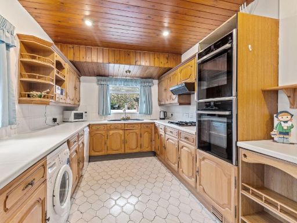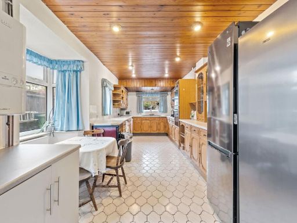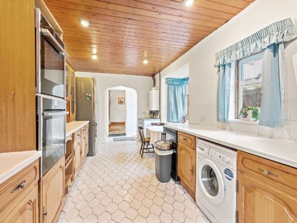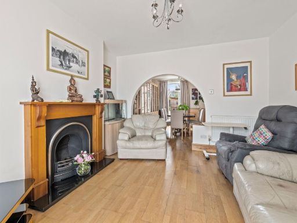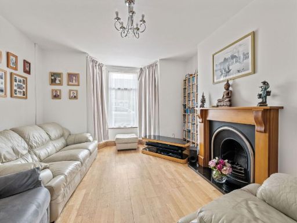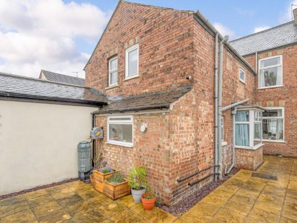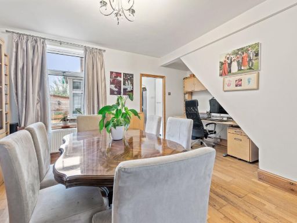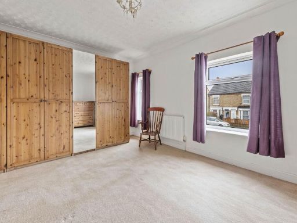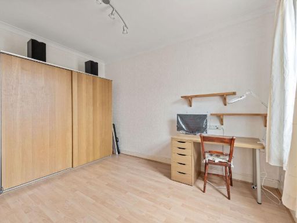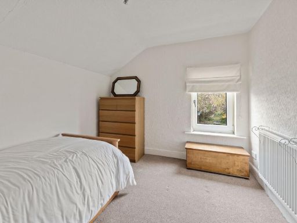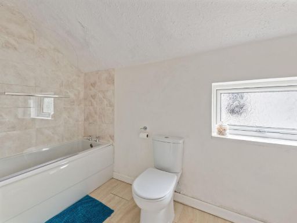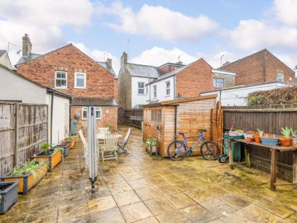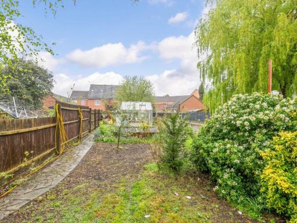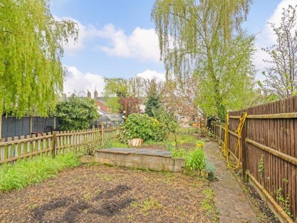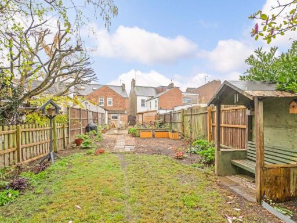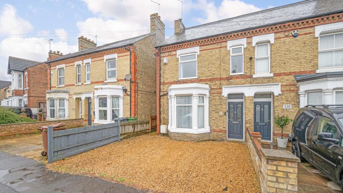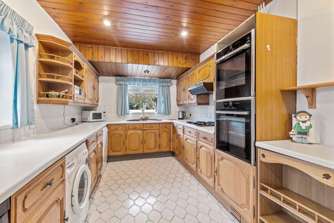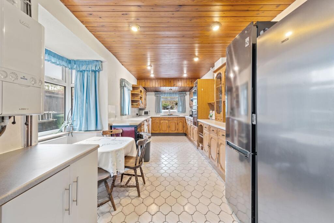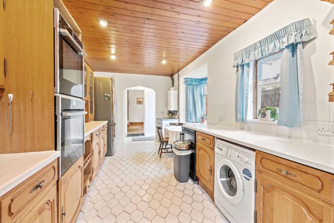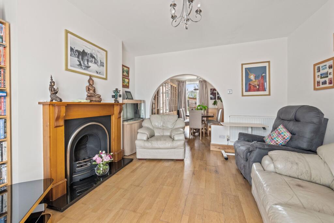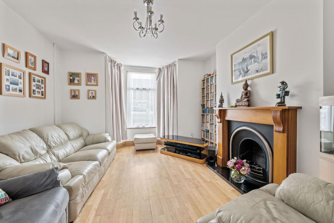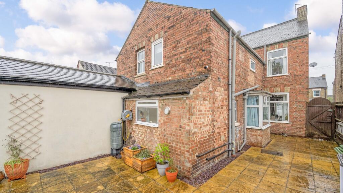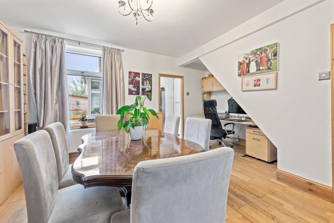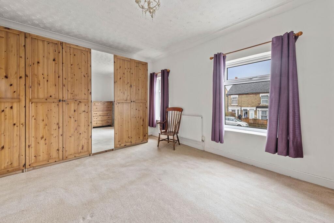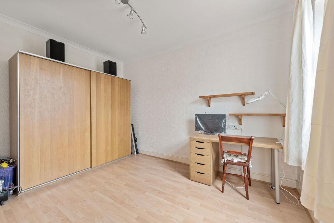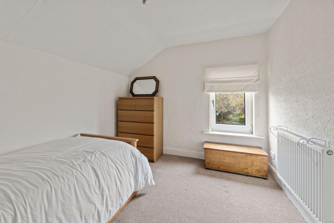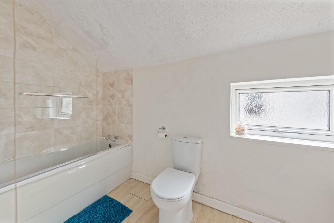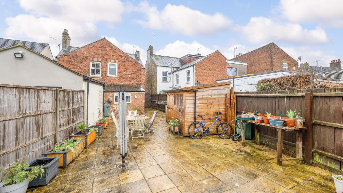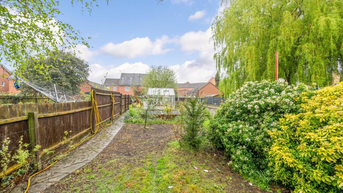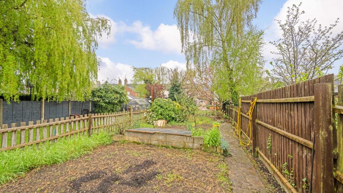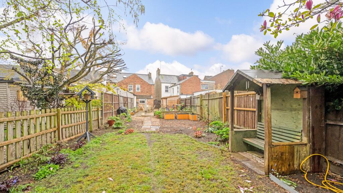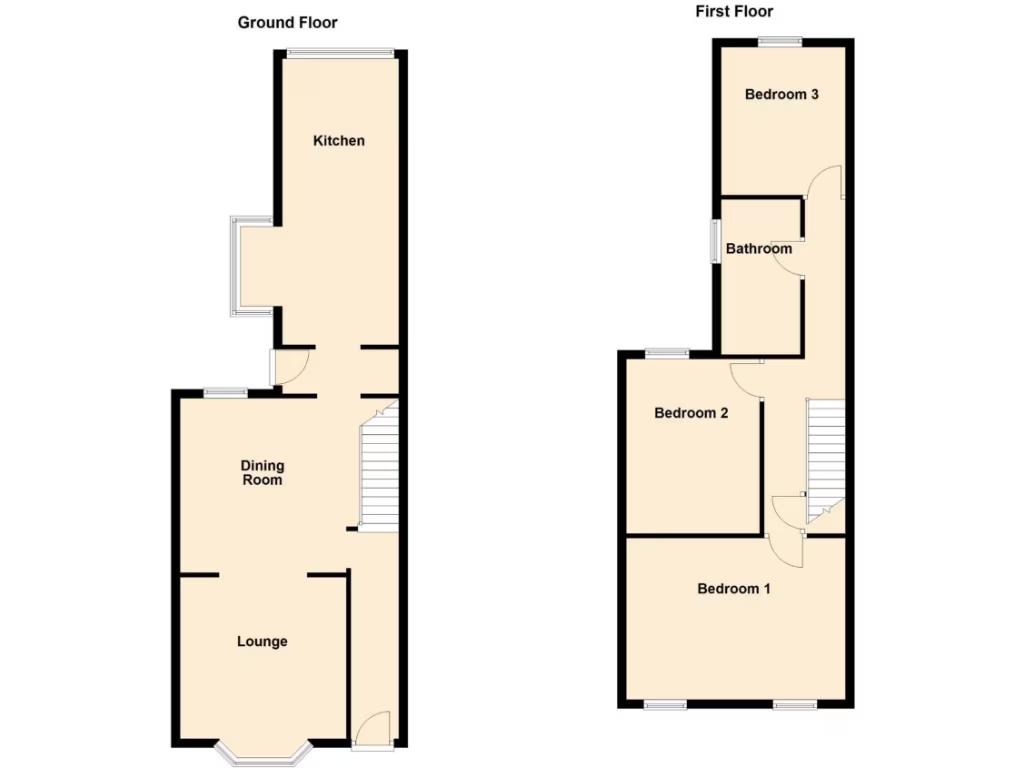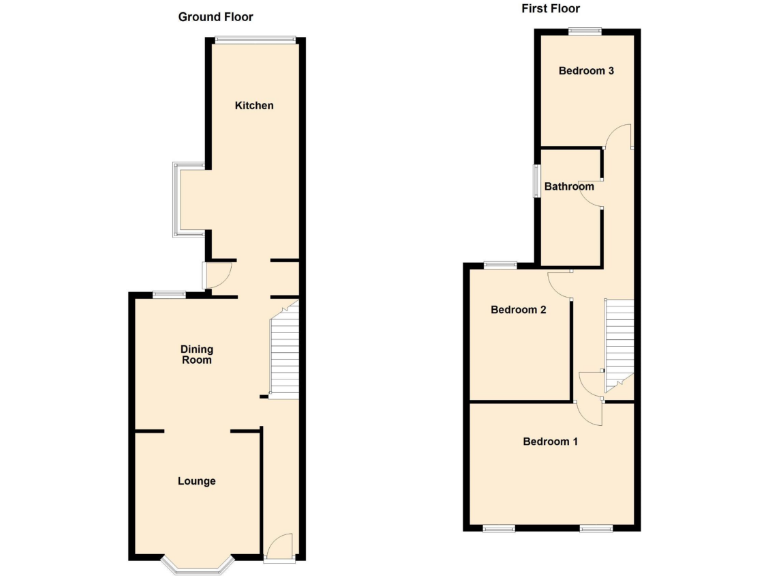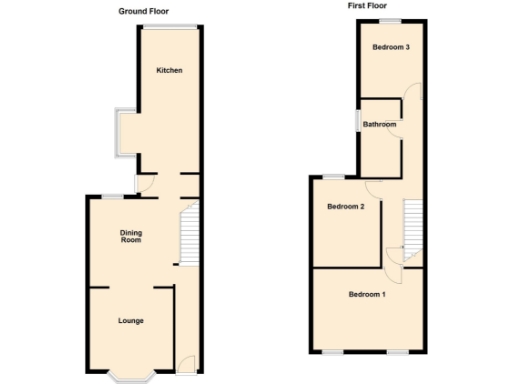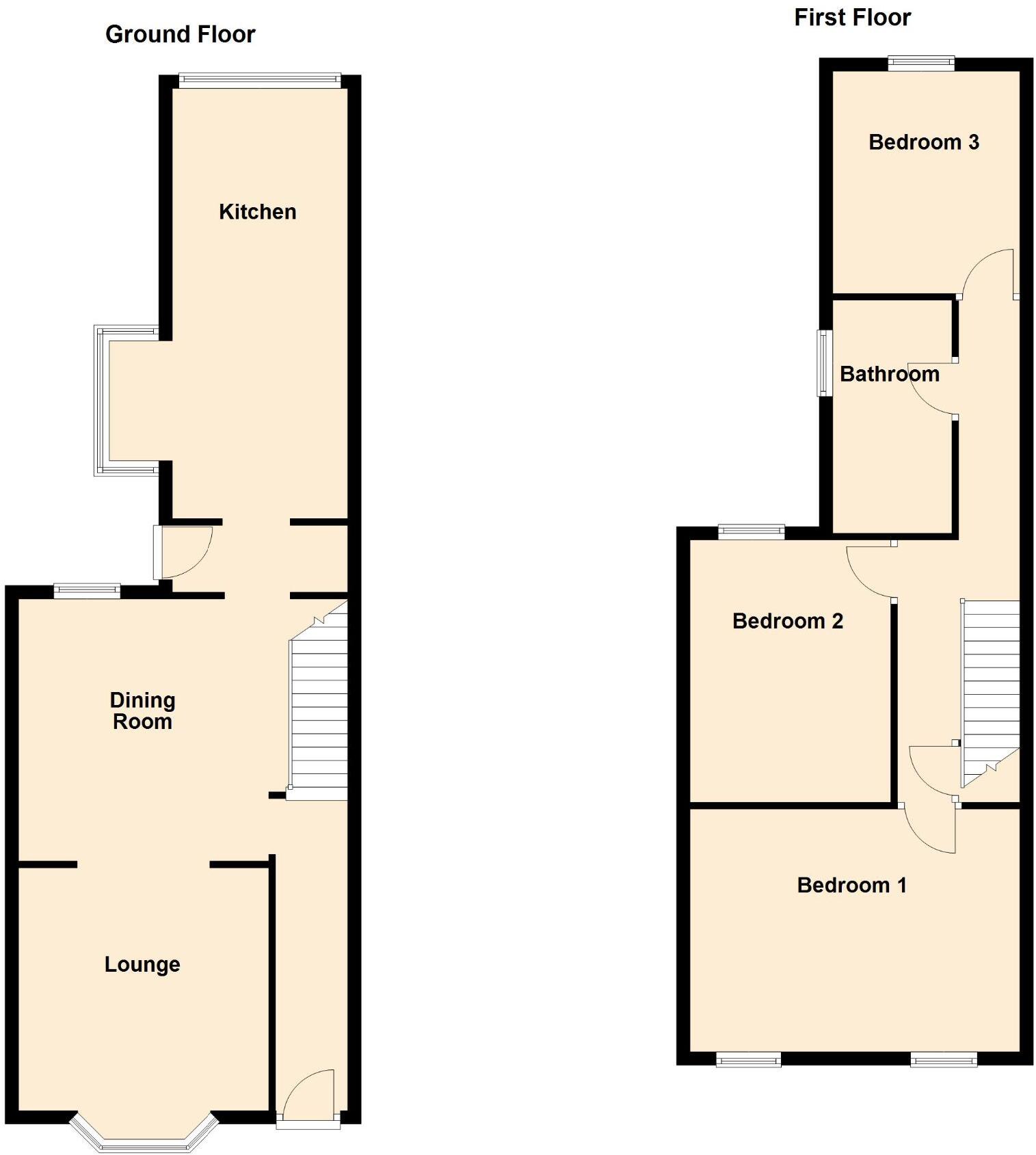Summary - 257, Oundle Road PE2 9QY
3 bed 1 bath Semi-Detached
Nearly 1,200 sqft, large garden and two parking spaces — family-friendly with scope to improve.
Nearly 1,200 sqft living space across two floors
Bright bay-fronted lounge and separate dining room
21ft kitchen with garden views and dining space
Two double bedrooms plus flexible third room (office/nursery)
Large rear garden with patio; extensive outdoor potential
Gravel driveway providing off-street parking for two cars
Area recorded as deprived with higher local crime rates
Solid brick construction likely lacks wall insulation; needs upgrades
Set on Oundle Road, this Victorian semi-detached house offers nearly 1,200 sqft of family-friendly living with two reception rooms and a 21ft kitchen overlooking a large garden. The bay-fronted lounge and separate dining room create a bright, flexible ground floor suitable for everyday life and entertaining. The long kitchen provides generous storage and space for a breakfast table, with direct access to the patio and rear garden.
Upstairs there are two double bedrooms plus a third room well suited as an office or nursery. The single family bathroom serves the three bedrooms. Practical benefits include a gravel driveway with off-street parking for two cars, FTTP broadband and mains gas central heating via a boiler and radiators.
Notable negatives are the local context: the area scores as deprived with a higher local crime rate, which may concern some buyers. The property is of solid brick construction (pre-1930) and likely lacks cavity wall insulation; further insulation or energy upgrades could be needed. The interior shows a traditional, dated kitchen design and generally requires cosmetic updating to modern tastes.
This freehold home is offered with no onward chain and suits buyers seeking space and a large garden close to the city centre and transport links. It’s a good prospect for a family wanting room to grow or an investor prepared to update interiors and improve energy efficiency over time.
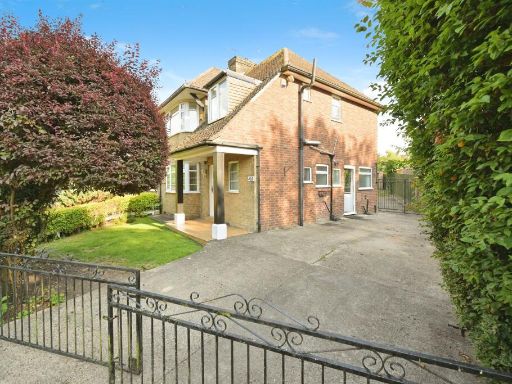 3 bedroom semi-detached house for sale in Oundle Road, Orton Longueville, Peterborough, PE2 — £350,000 • 3 bed • 2 bath • 1317 ft²
3 bedroom semi-detached house for sale in Oundle Road, Orton Longueville, Peterborough, PE2 — £350,000 • 3 bed • 2 bath • 1317 ft²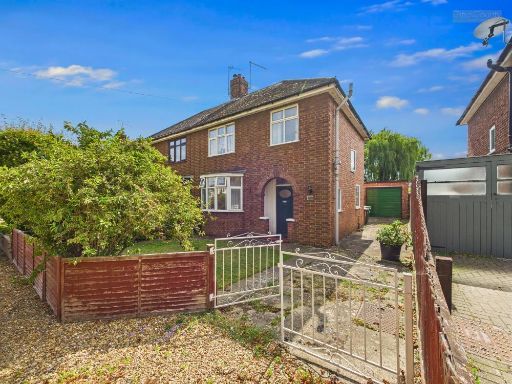 3 bedroom semi-detached house for sale in Oundle Road, Orton Longueville, Peterborough, PE2 — £250,000 • 3 bed • 1 bath • 756 ft²
3 bedroom semi-detached house for sale in Oundle Road, Orton Longueville, Peterborough, PE2 — £250,000 • 3 bed • 1 bath • 756 ft²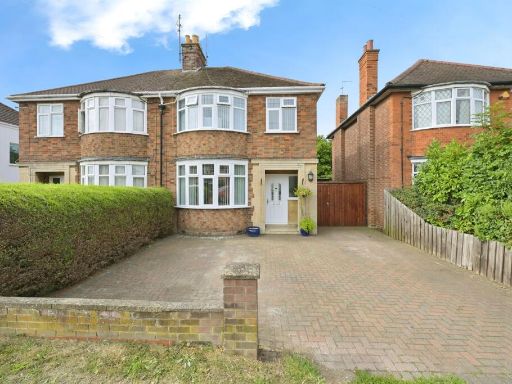 3 bedroom semi-detached house for sale in Newark Avenue, Peterborough, PE1 — £325,000 • 3 bed • 2 bath • 1045 ft²
3 bedroom semi-detached house for sale in Newark Avenue, Peterborough, PE1 — £325,000 • 3 bed • 2 bath • 1045 ft²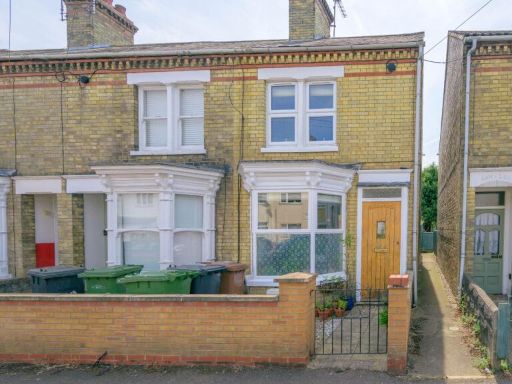 3 bedroom end of terrace house for sale in Queens Walk, Peterborough, PE2 9AN, PE2 — £190,000 • 3 bed • 1 bath • 915 ft²
3 bedroom end of terrace house for sale in Queens Walk, Peterborough, PE2 9AN, PE2 — £190,000 • 3 bed • 1 bath • 915 ft²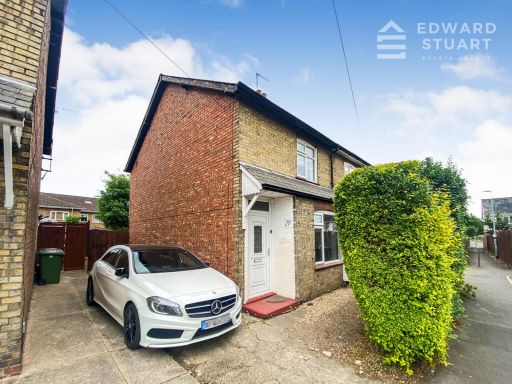 3 bedroom apartment for sale in Manor Avenue, Peterborough, Cambridgeshire, PE2 — £200,000 • 3 bed • 1 bath • 882 ft²
3 bedroom apartment for sale in Manor Avenue, Peterborough, Cambridgeshire, PE2 — £200,000 • 3 bed • 1 bath • 882 ft²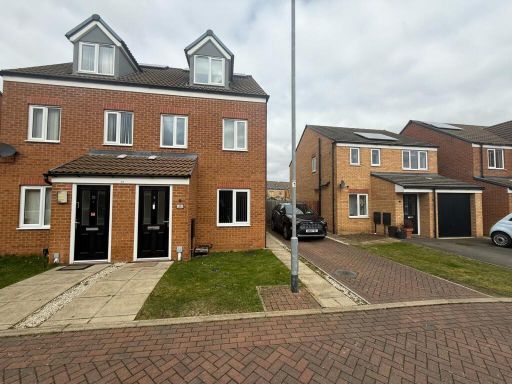 3 bedroom semi-detached house for sale in Mollis Close, Peterborough, PE2 — £270,000 • 3 bed • 2 bath • 937 ft²
3 bedroom semi-detached house for sale in Mollis Close, Peterborough, PE2 — £270,000 • 3 bed • 2 bath • 937 ft²