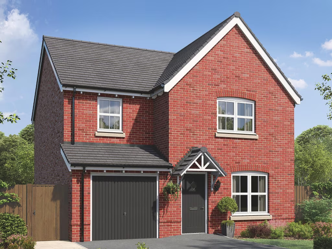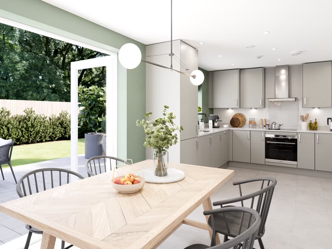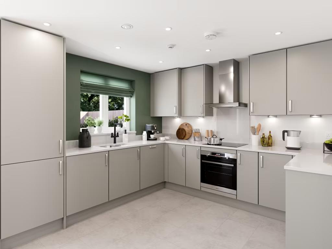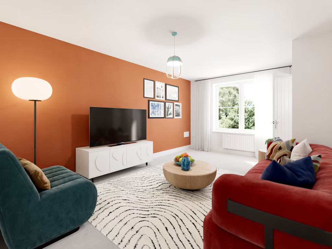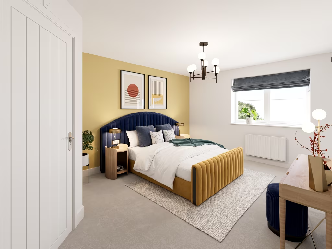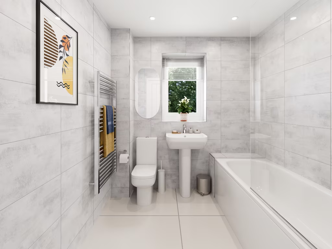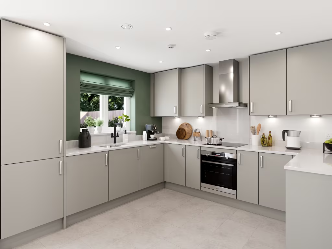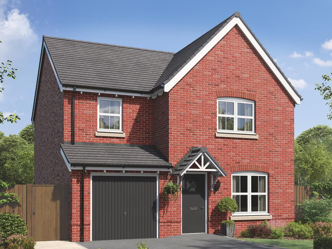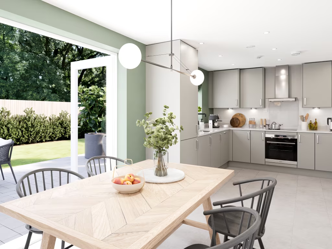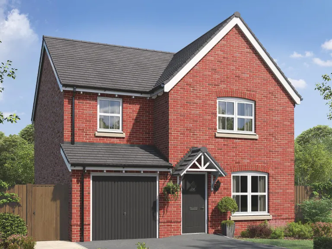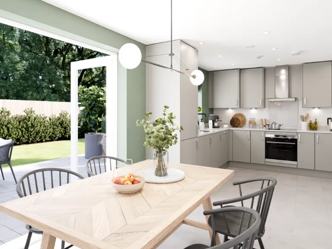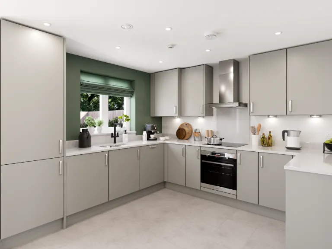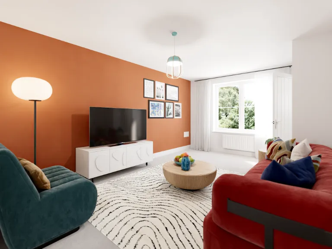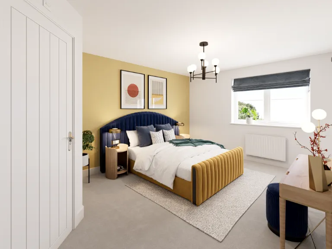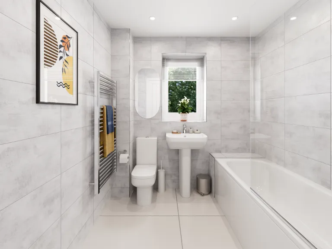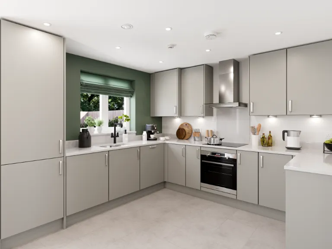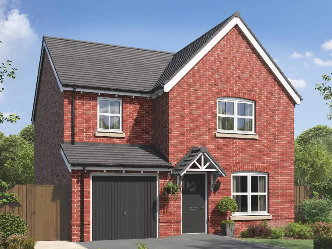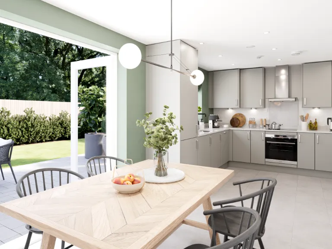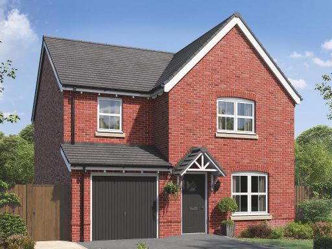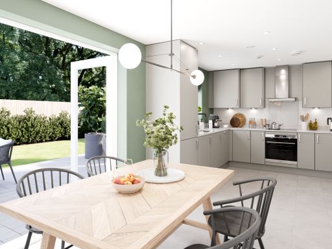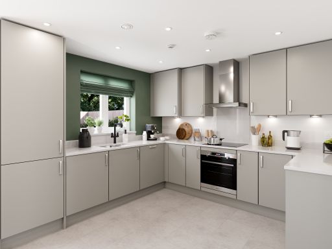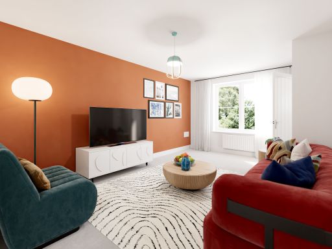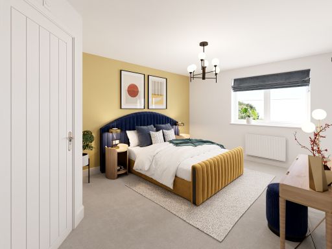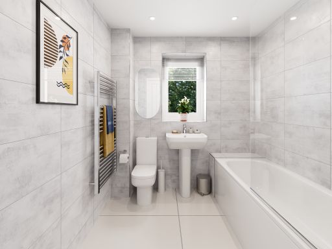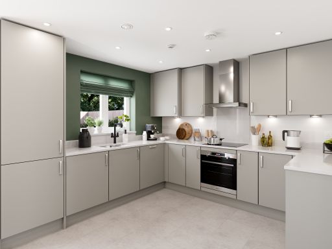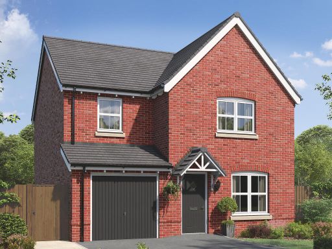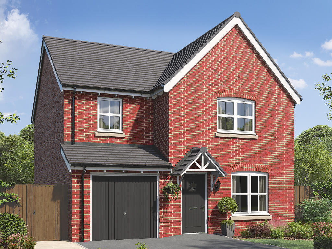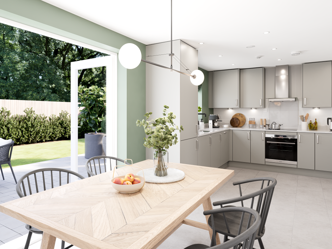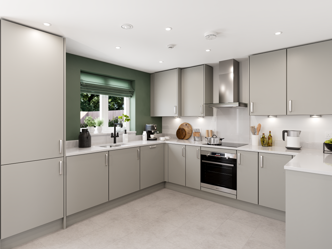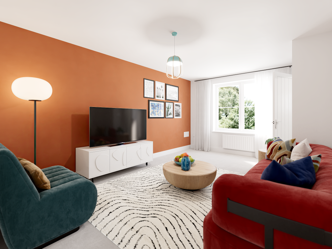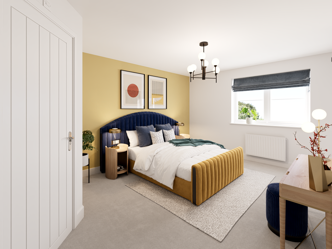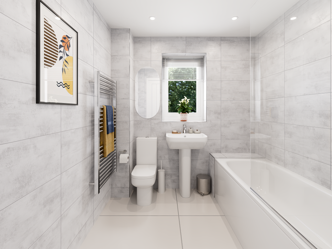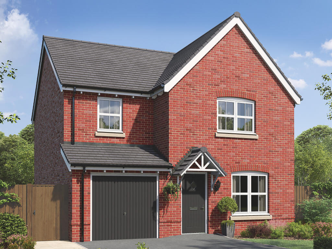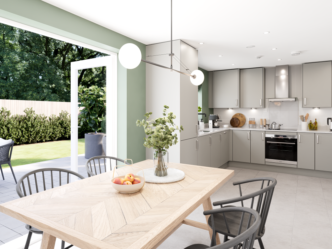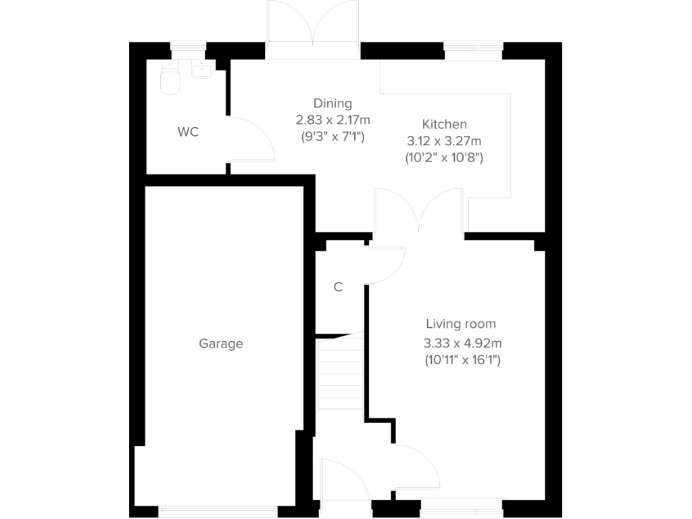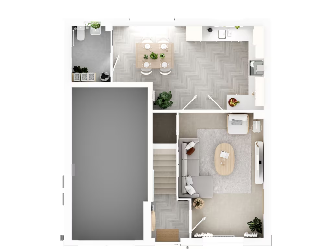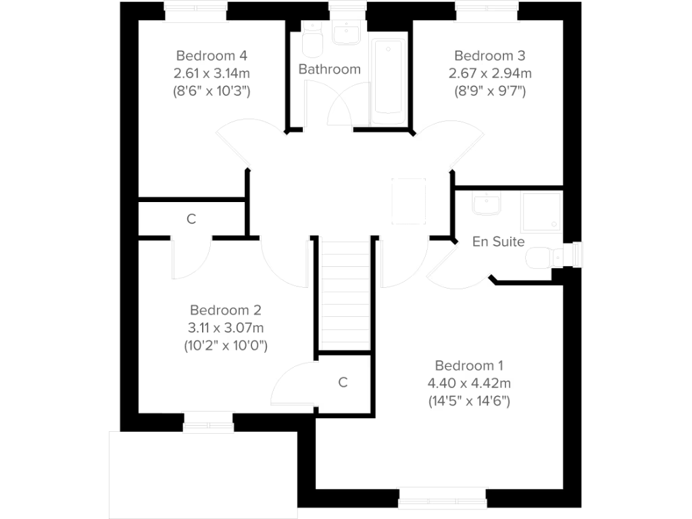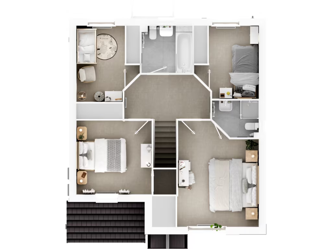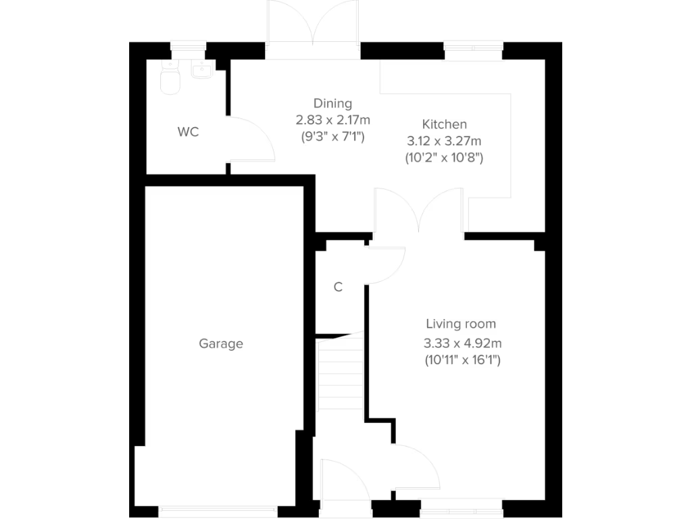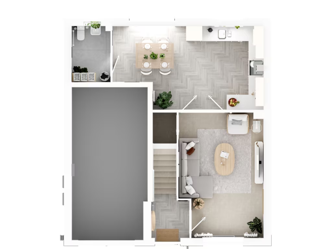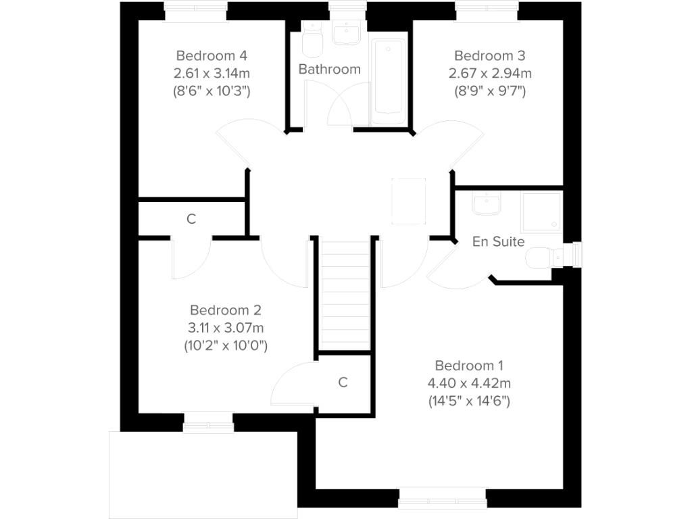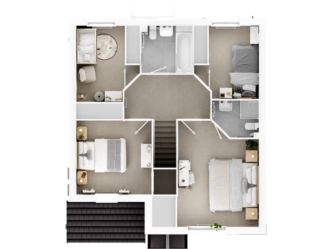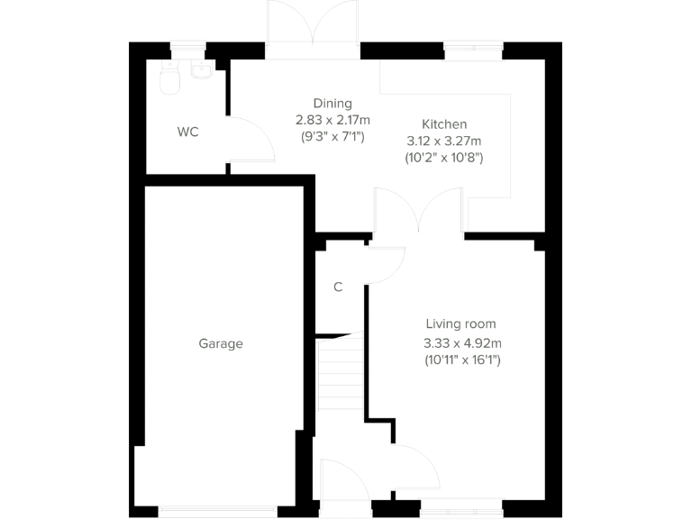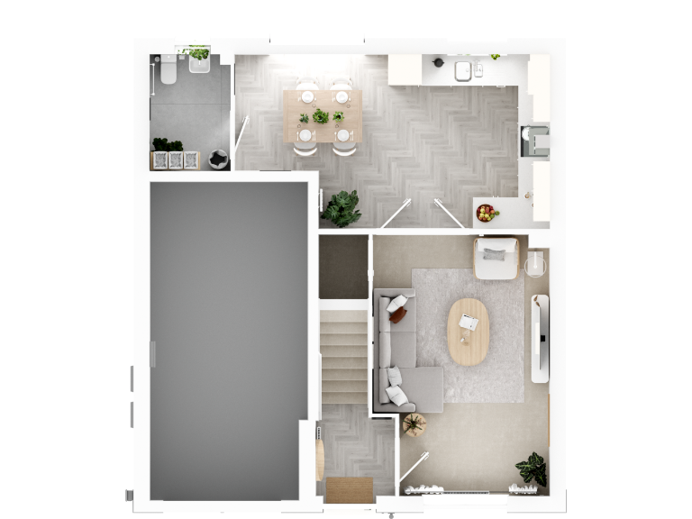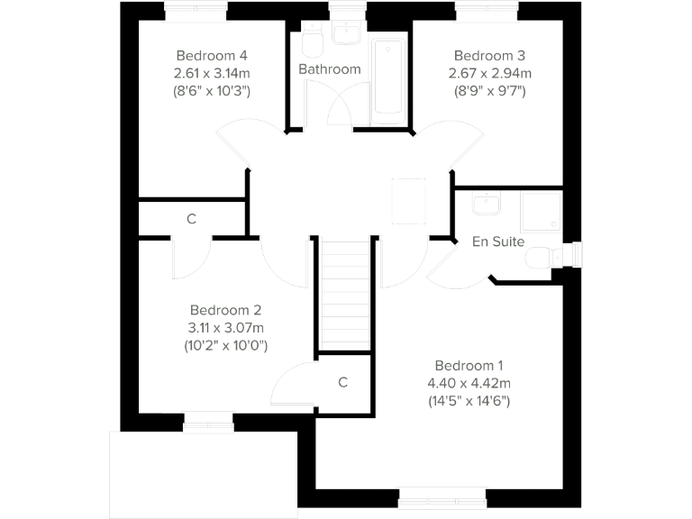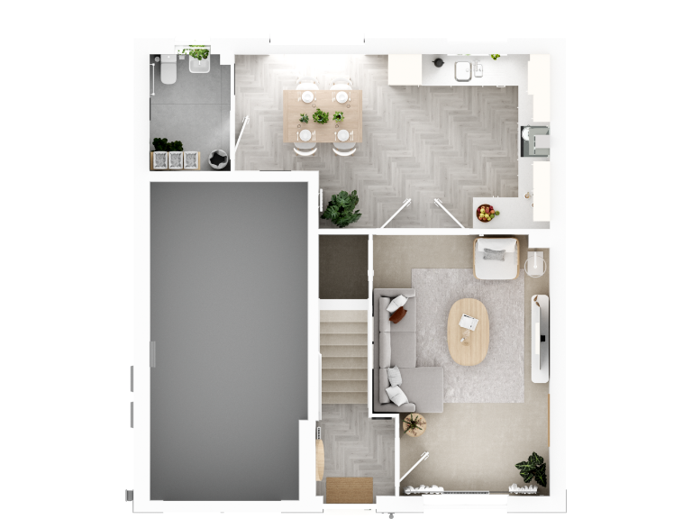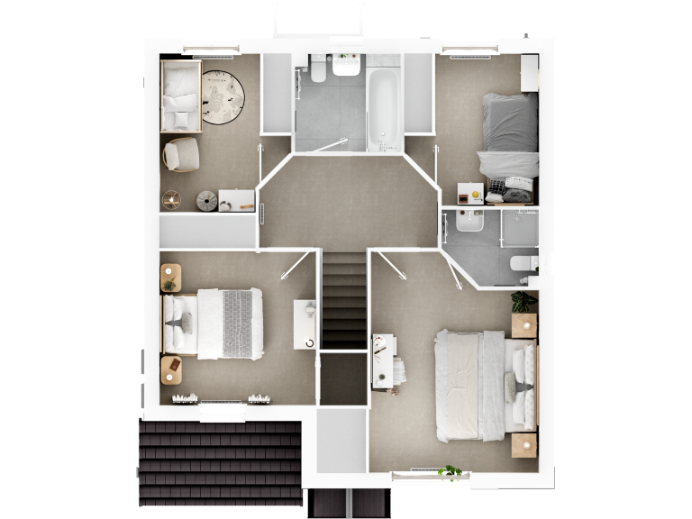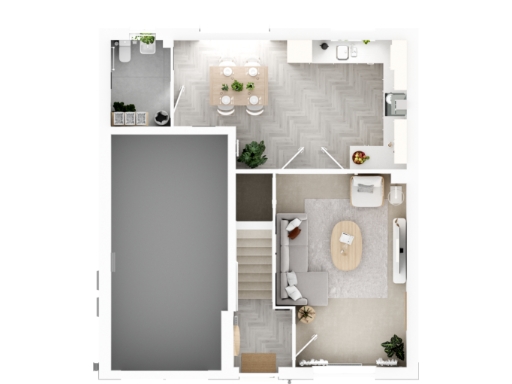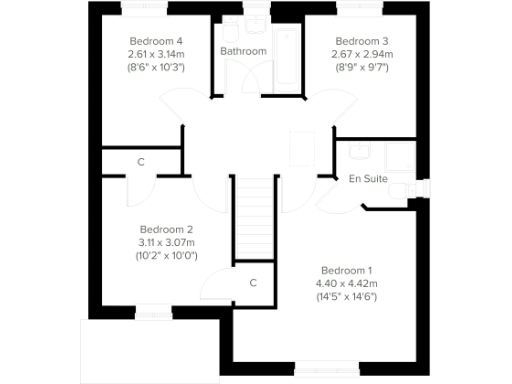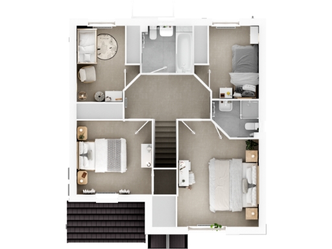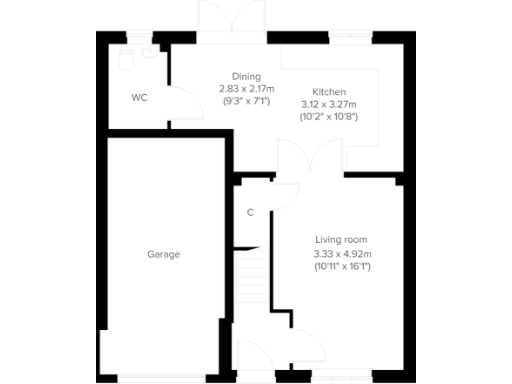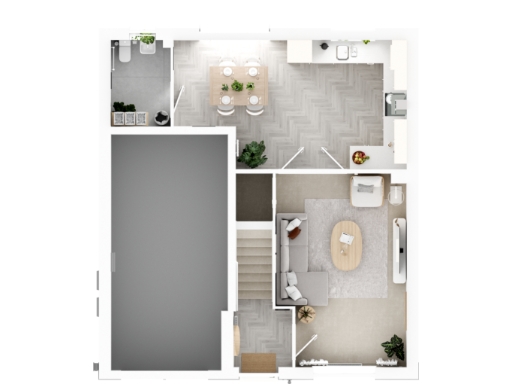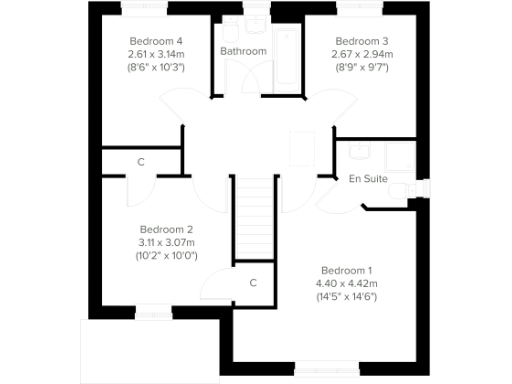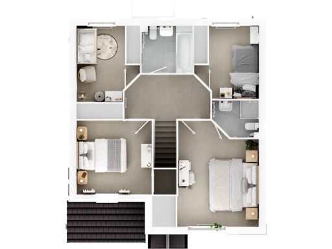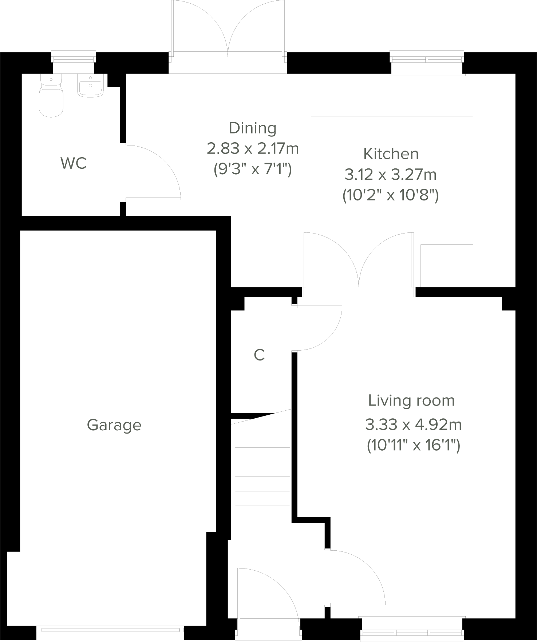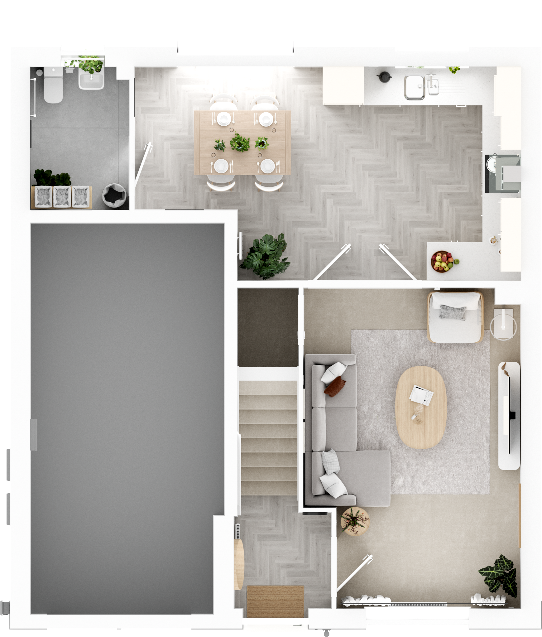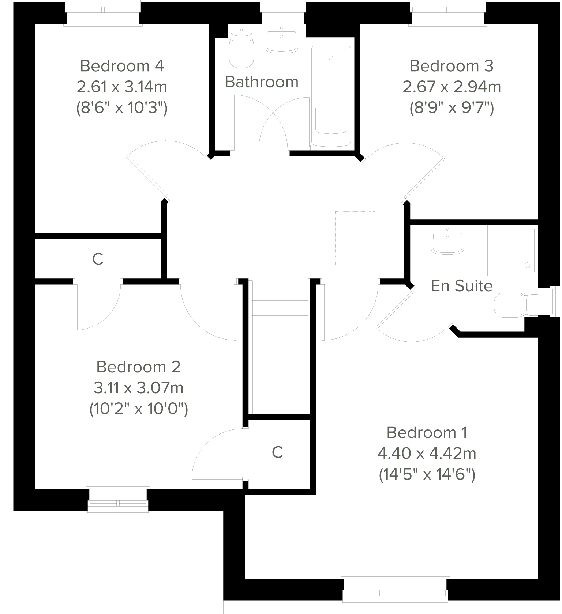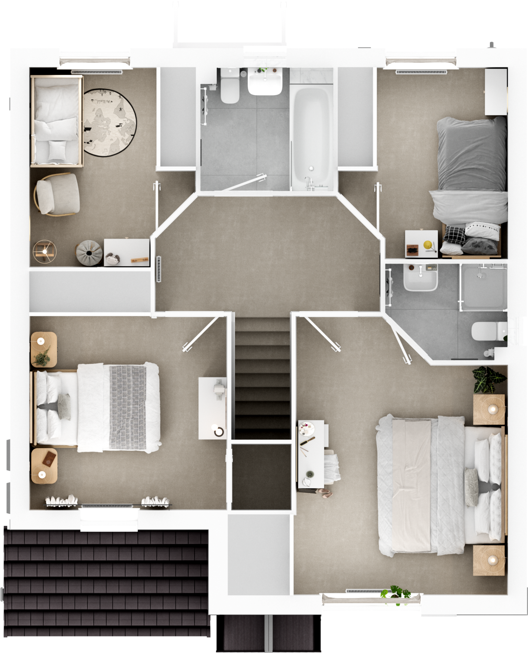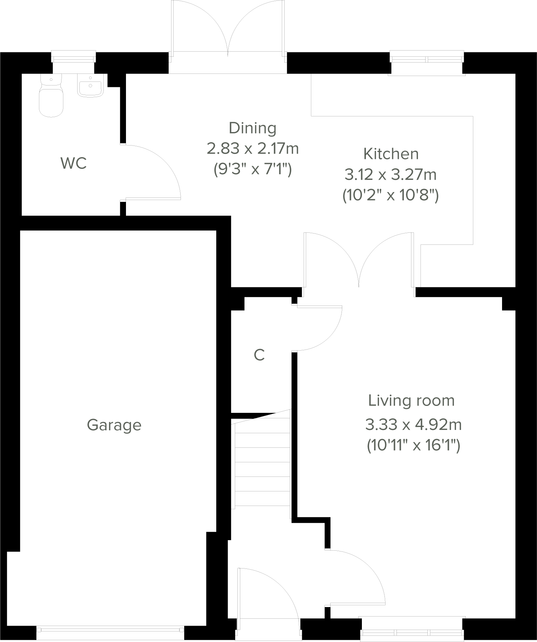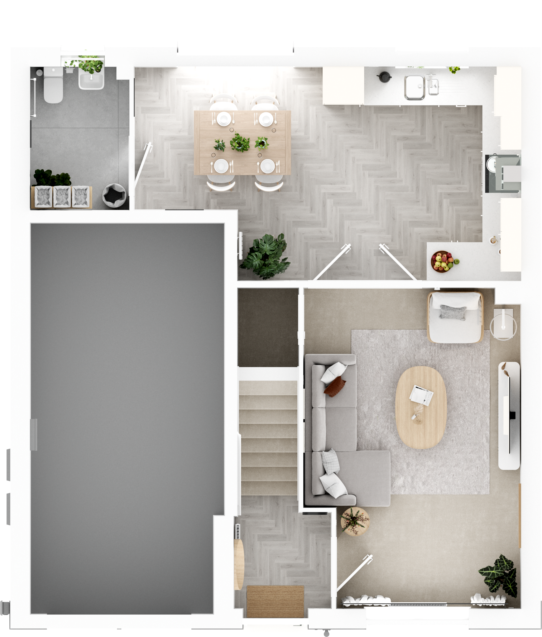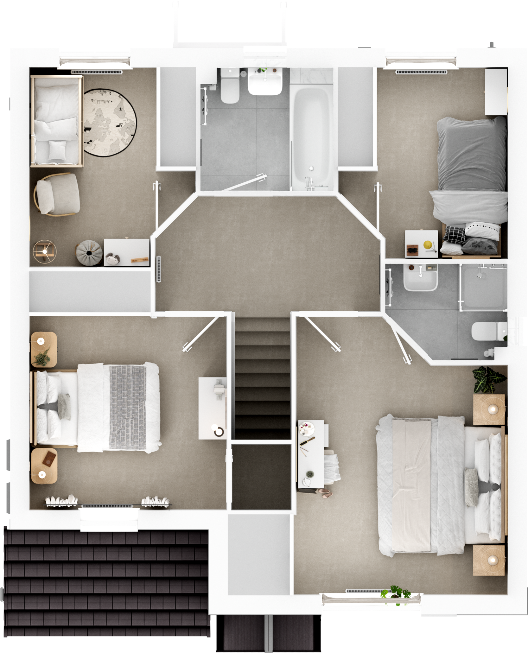Summary - INGLEBY MANOR FREE SCHOOL AND SIXTH FORM, WELWYN ROAD TS17 0FA
4 bed 1 bath Detached
Contemporary village home with easy parking and good schools.
Bright open-plan kitchen/dining room with French doors to garden
Front-aspect living room with double doors
Integral single garage plus driveway parking
Principal bedroom includes en suite
Three handy storage cupboards through the house
Energy-efficient new build, low maintenance expected
Compact overall internal size (circa 485 sq ft) for a four-bedroom home
Bathroom count listed as 1—buyers should verify exact layout
A bright, modern four-bedroom detached home arranged over two storeys, designed for practical family living. The Burnham offers an open-plan kitchen/dining room with French doors to the garden, a front-aspect living room with double doors, and useful built-in storage throughout. The principal bedroom benefits from an en suite and the house includes an integral single garage and driveway parking.
As a new-build, energy-efficient property in a very affluent, prospering countryside setting, this home suits families seeking good local schools and fast broadband in a village location. Nearby primary and secondary schools have strong Ofsted ratings, and the area offers easy access to local amenities and bus links.
Buyers should note the overall internal size is compact for a four-bedroom detached home (total circa 485 sq ft). The listing records one bathroom—please verify the exact bathroom configuration before viewing—and the council tax band will be set post-occupation. These are important practical points for families planning day-to-day use.
Overall, the house presents low-maintenance, contemporary living with scope to make the layout your own. Its efficient construction, single garage and garden are useful value drivers; confirm room proportions and bathroom details to ensure it meets your family’s needs.
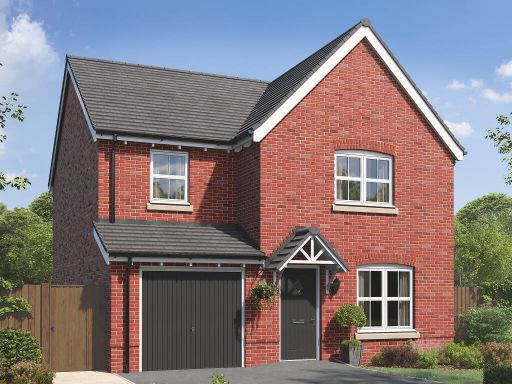 4 bedroom detached house for sale in Welwyn Road, Ingleby Barwick, Stockton-on-Tees, County Durham, TS17 0FA, TS17 — £299,950 • 4 bed • 1 bath • 1664 ft²
4 bedroom detached house for sale in Welwyn Road, Ingleby Barwick, Stockton-on-Tees, County Durham, TS17 0FA, TS17 — £299,950 • 4 bed • 1 bath • 1664 ft²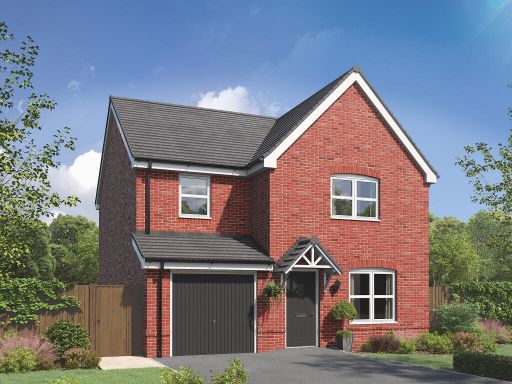 4 bedroom detached house for sale in Claxton Farm, Hartlepool, County Durham, TS22 5PT, TS22 — £289,950 • 4 bed • 1 bath • 1663 ft²
4 bedroom detached house for sale in Claxton Farm, Hartlepool, County Durham, TS22 5PT, TS22 — £289,950 • 4 bed • 1 bath • 1663 ft²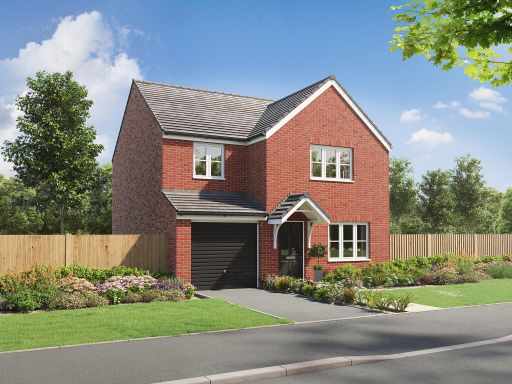 4 bedroom detached house for sale in Harebell Meadows, Harebell Meadows,
Yarm Back Lane, Stockton-on-Tees, County Durham,
TS21 1AU, TS21 — £269,950 • 4 bed • 1 bath • 2302 ft²
4 bedroom detached house for sale in Harebell Meadows, Harebell Meadows,
Yarm Back Lane, Stockton-on-Tees, County Durham,
TS21 1AU, TS21 — £269,950 • 4 bed • 1 bath • 2302 ft²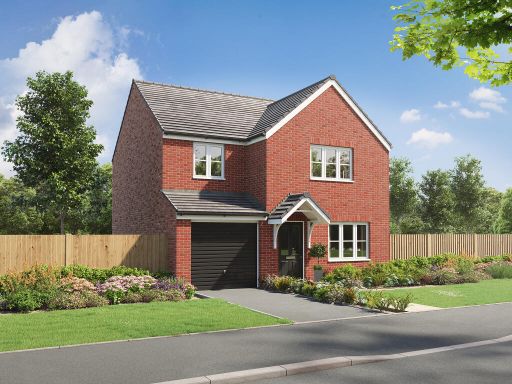 4 bedroom detached house for sale in Harebell Meadows, Harebell Meadows,
Yarm Back Lane, Stockton-on-Tees, County Durham,
TS21 1AU, TS21 — £274,950 • 4 bed • 1 bath • 2718 ft²
4 bedroom detached house for sale in Harebell Meadows, Harebell Meadows,
Yarm Back Lane, Stockton-on-Tees, County Durham,
TS21 1AU, TS21 — £274,950 • 4 bed • 1 bath • 2718 ft²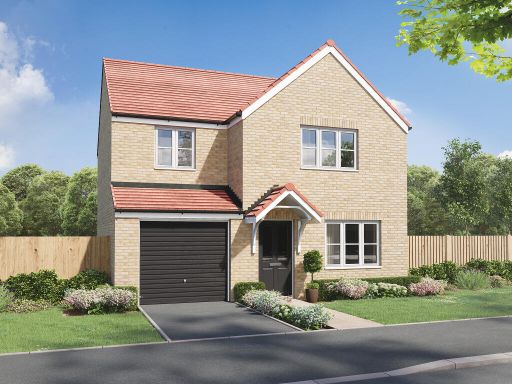 4 bedroom detached house for sale in Harebell Meadows, Harebell Meadows,
Yarm Back Lane, Stockton-on-Tees, County Durham,
TS21 1AU, TS21 — £289,950 • 4 bed • 1 bath • 887 ft²
4 bedroom detached house for sale in Harebell Meadows, Harebell Meadows,
Yarm Back Lane, Stockton-on-Tees, County Durham,
TS21 1AU, TS21 — £289,950 • 4 bed • 1 bath • 887 ft²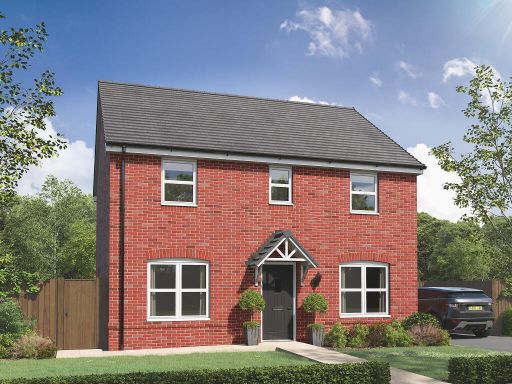 4 bedroom detached house for sale in Welwyn Road, Ingleby Barwick, Stockton-on-Tees, County Durham, TS17 0FA, TS17 — £359,950 • 4 bed • 1 bath • 462 ft²
4 bedroom detached house for sale in Welwyn Road, Ingleby Barwick, Stockton-on-Tees, County Durham, TS17 0FA, TS17 — £359,950 • 4 bed • 1 bath • 462 ft²