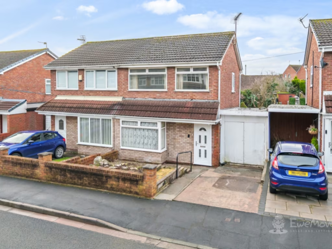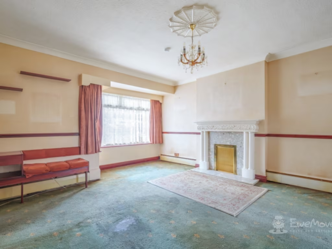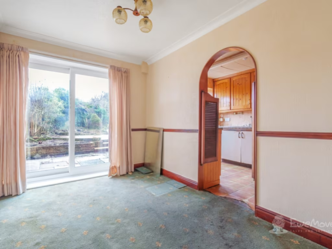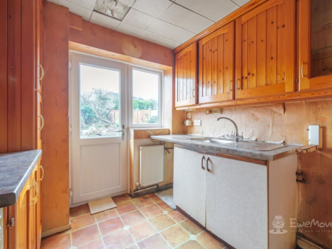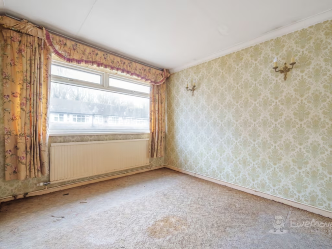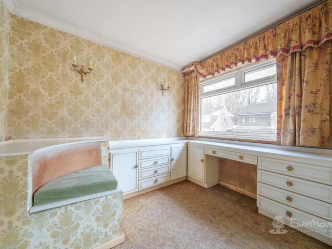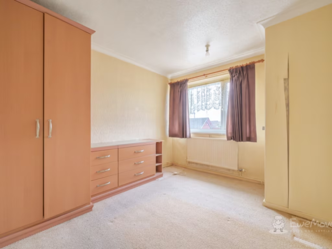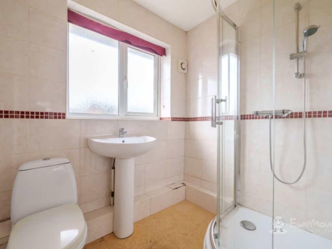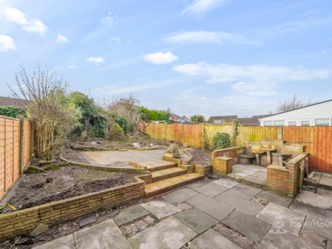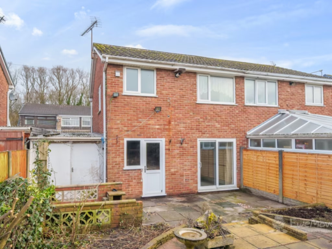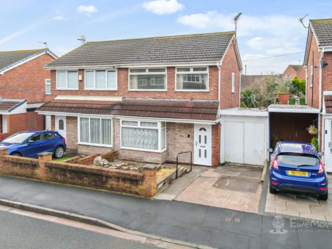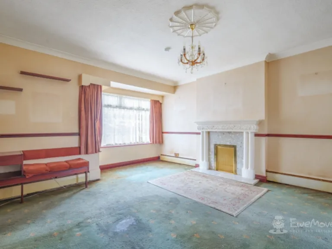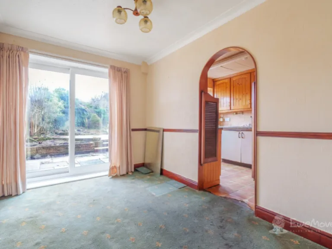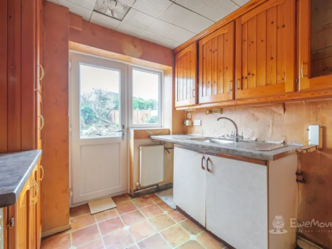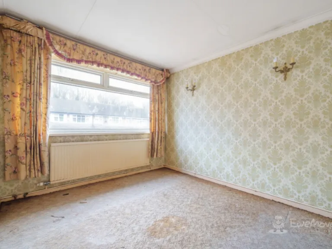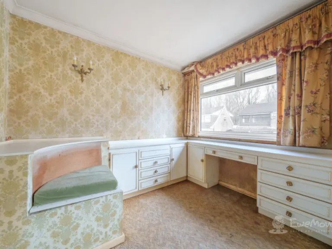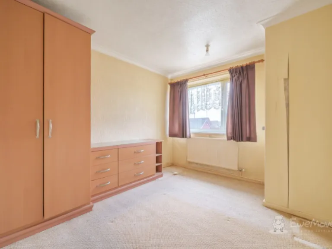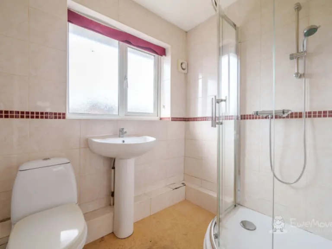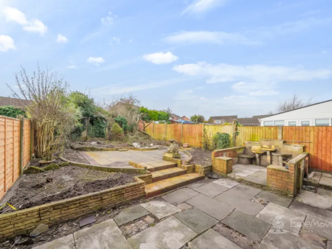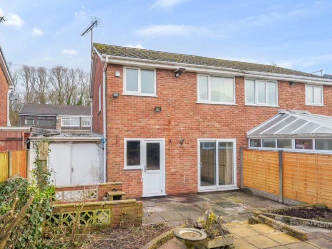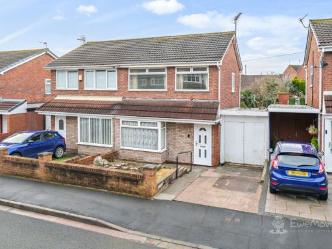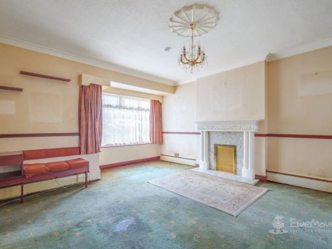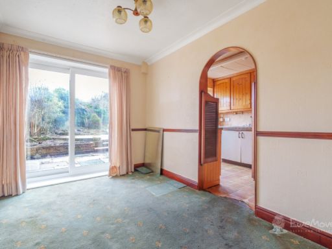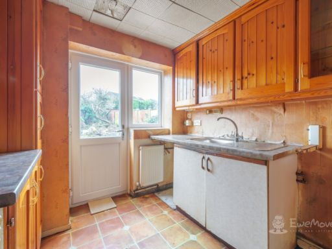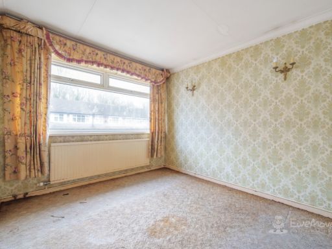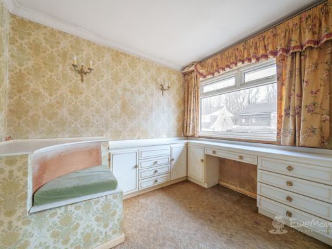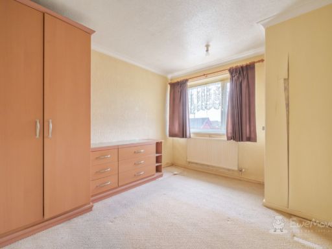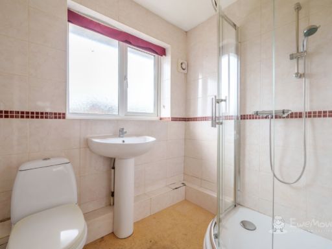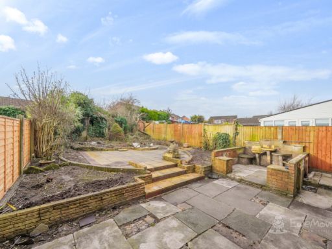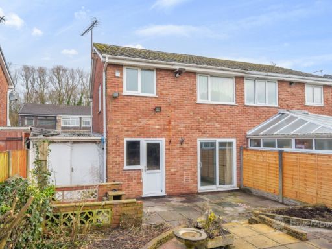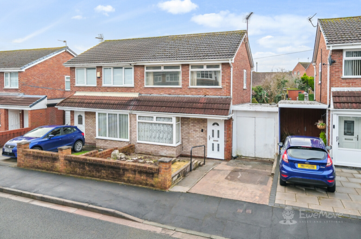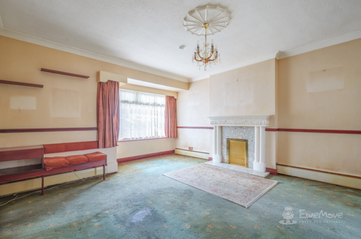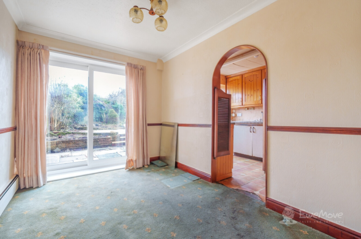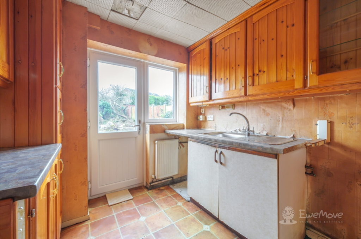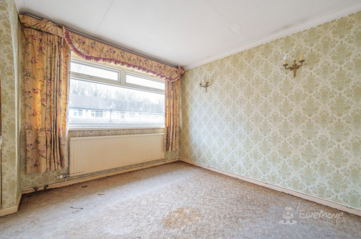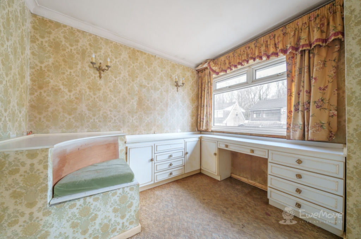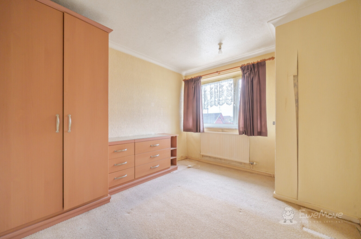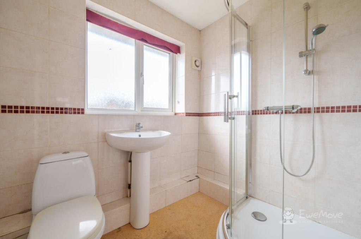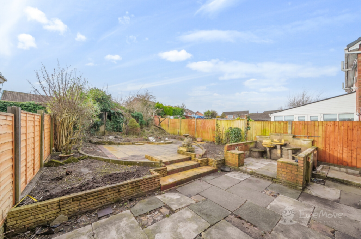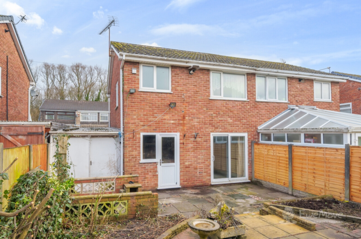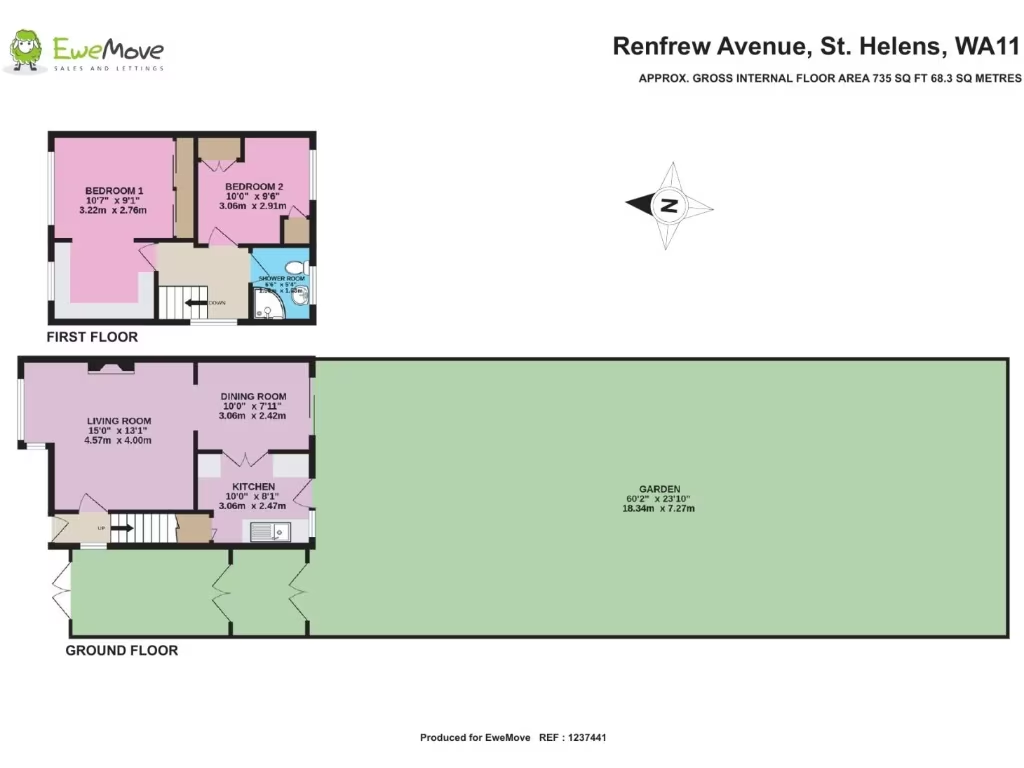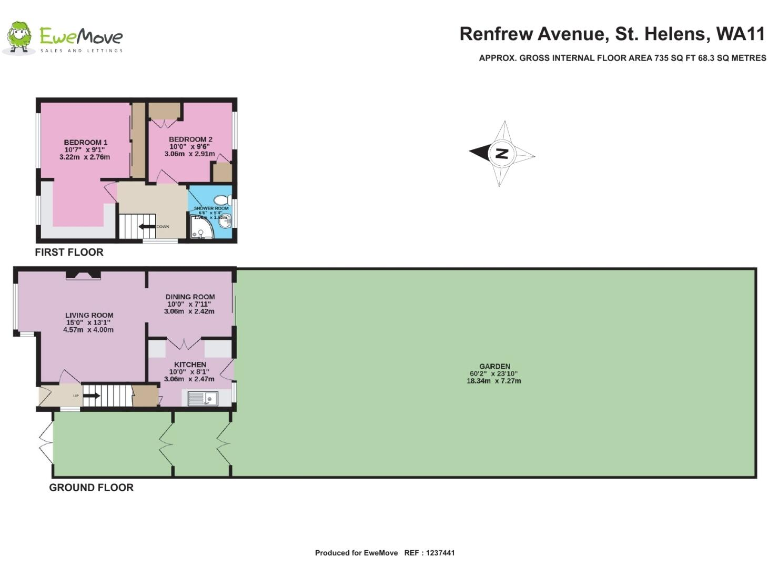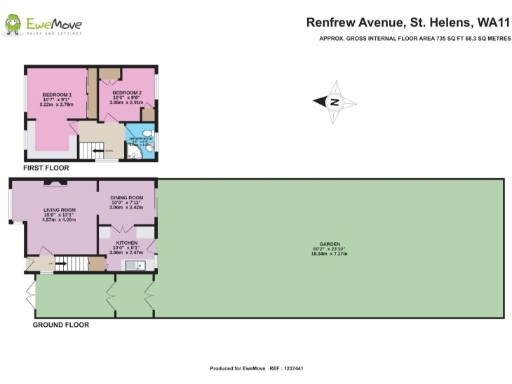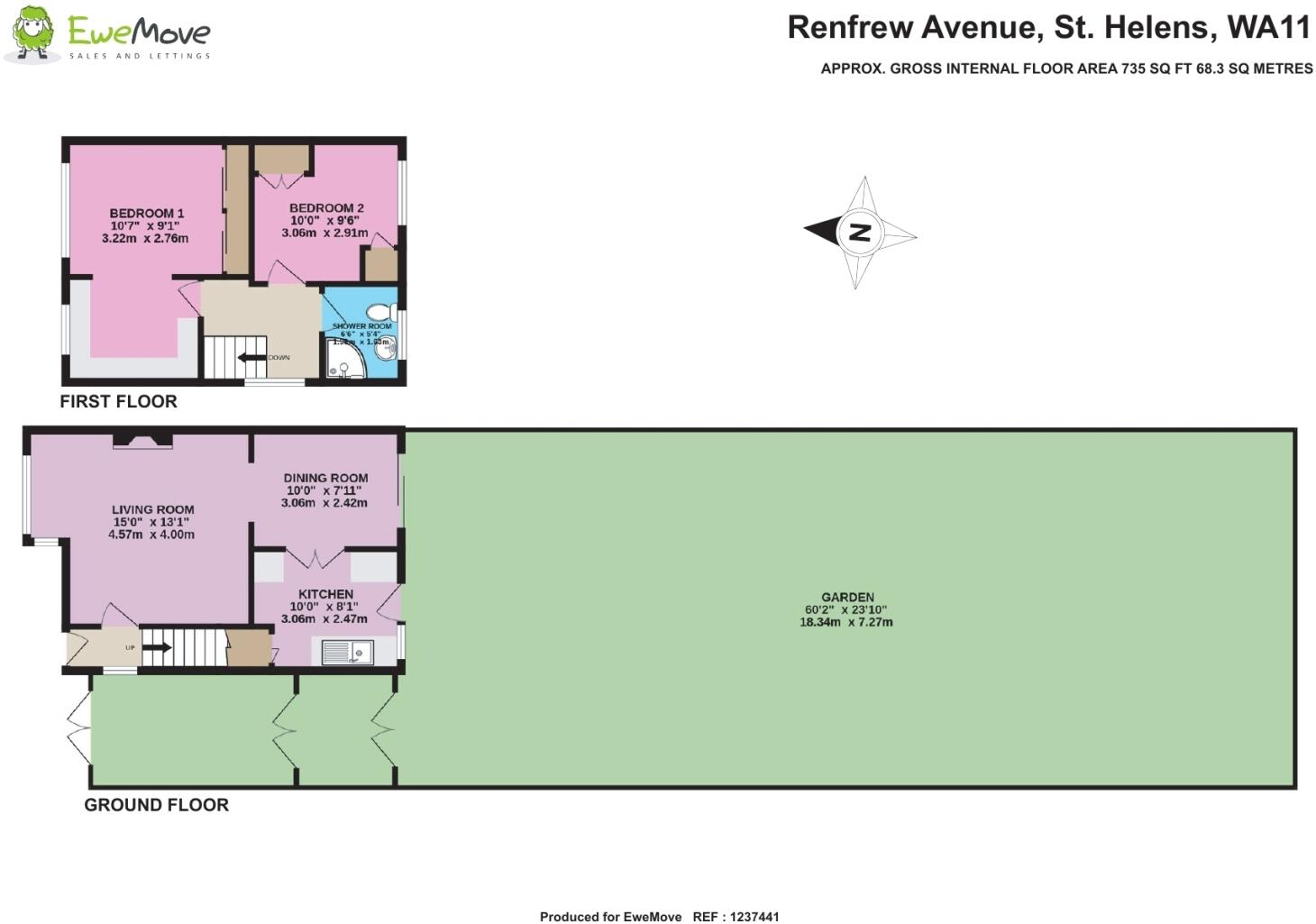Summary - 24 RENFREW AVENUE, ST HELENS WA11 9RL
2 bed 1 bath Semi-Detached
Two-bed semi with big garden and renovation potential, close to A580 and green spaces..
Two-bedroom semi-detached, ~735 sq ft, traditional layout
Off-street driveway parking plus garage
Generous rear garden with landscaping potential
Open-plan living/dining with patio doors to garden
Requires renovation throughout; modernisation needed
Property has identified structural issues to be addressed
Long lease (943 years) and low ground rent (£26)
Cavity walls likely uninsulated; factor energy upgrades
This two-bedroom semi-detached house on Renfrew Avenue offers a clear renovation opportunity for a buyer willing to invest time and budget. At about 735 sq ft, the home provides practical living space including an open-plan lounge and dining area with patio doors to a generous rear garden. Off-street driveway parking and a garage add everyday convenience.
The property requires modernisation throughout and has been identified as having some structural issues that will need addressing; buyers should factor investigative and repair costs into their plans. The house dates from the late 1960s–1970s, has cavity walls assumed to be uninsulated, double glazing of unknown age, and a gas boiler with radiators. The long lease (943 years) and low ground rent are positive tenure details.
Positioned close to the A580 for commuter links and near green spaces such as Sankey Valley Visitor Park and local woodland trails, this home suits buyers who want accessible transport and outdoor options. Local schools include several rated Good and Outstanding, which may appeal to families. The area is described as deprived, so buyers should consider broader neighbourhood investment plans.
Overall this is a straightforward project for a first-time buyer, renovator or investor seeking a lower-price entry with scope to add value. Transparency about the structural needs and renovation requirement means a successful buyer will benefit from a clear brief for upgrades and potential uplift after works.
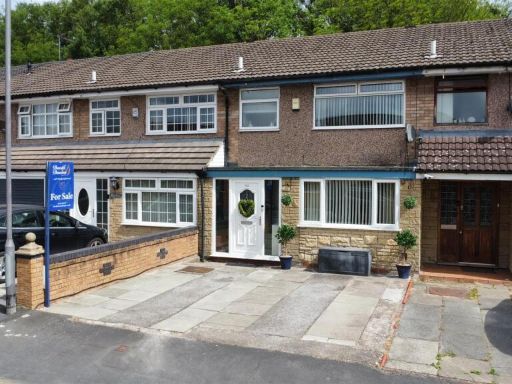 4 bedroom terraced house for sale in Renfrew Avenue, St Helens, WA11 9RW, WA11 — £190,000 • 4 bed • 1 bath • 640 ft²
4 bedroom terraced house for sale in Renfrew Avenue, St Helens, WA11 9RW, WA11 — £190,000 • 4 bed • 1 bath • 640 ft²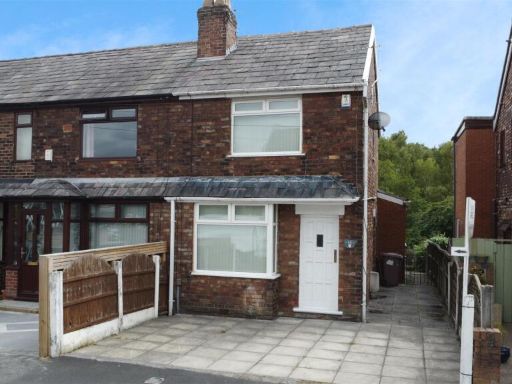 2 bedroom end of terrace house for sale in Chadwick Road, St Helens, WA11 9AN, WA11 — £145,000 • 2 bed • 1 bath • 697 ft²
2 bedroom end of terrace house for sale in Chadwick Road, St Helens, WA11 9AN, WA11 — £145,000 • 2 bed • 1 bath • 697 ft²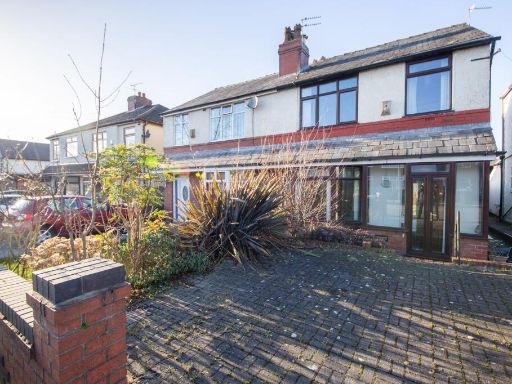 3 bedroom semi-detached house for sale in Common Road, Newton-Le-Willows, WA12 — £150,000 • 3 bed • 1 bath • 980 ft²
3 bedroom semi-detached house for sale in Common Road, Newton-Le-Willows, WA12 — £150,000 • 3 bed • 1 bath • 980 ft²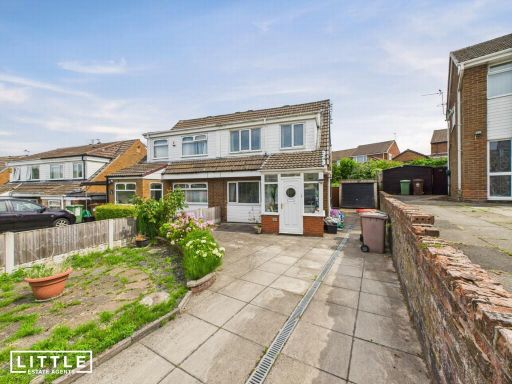 2 bedroom semi-detached house for sale in Redruth Avenue, St. Helens, WA11 — £180,000 • 2 bed • 1 bath • 496 ft²
2 bedroom semi-detached house for sale in Redruth Avenue, St. Helens, WA11 — £180,000 • 2 bed • 1 bath • 496 ft²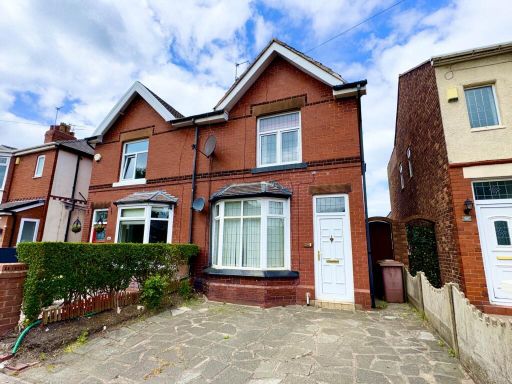 2 bedroom semi-detached house for sale in Haresfinch Road, St Helens, WA11 — £164,950 • 2 bed • 1 bath • 829 ft²
2 bedroom semi-detached house for sale in Haresfinch Road, St Helens, WA11 — £164,950 • 2 bed • 1 bath • 829 ft²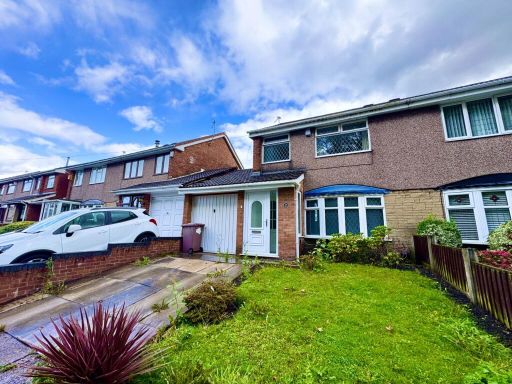 3 bedroom semi-detached house for sale in Grange Valley, St Helens, WA11 — £190,000 • 3 bed • 1 bath • 883 ft²
3 bedroom semi-detached house for sale in Grange Valley, St Helens, WA11 — £190,000 • 3 bed • 1 bath • 883 ft²