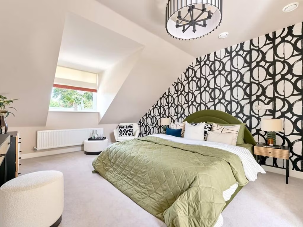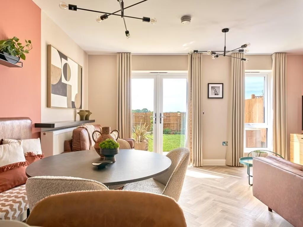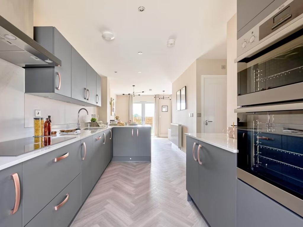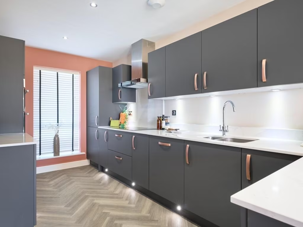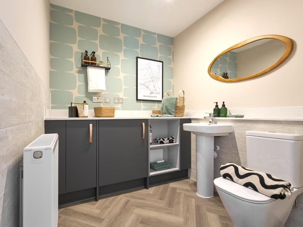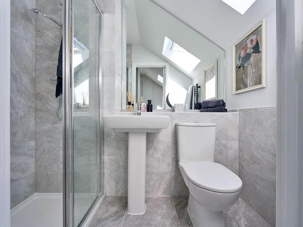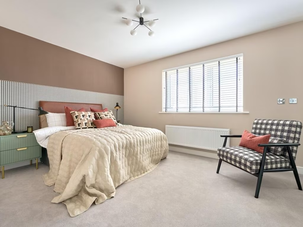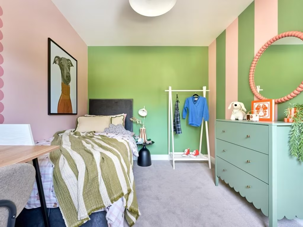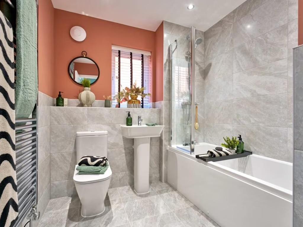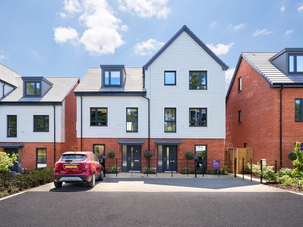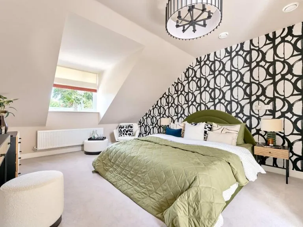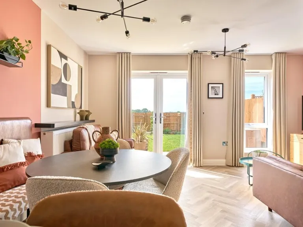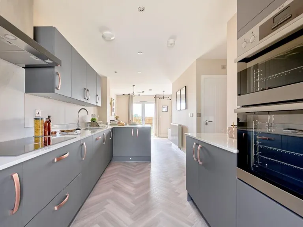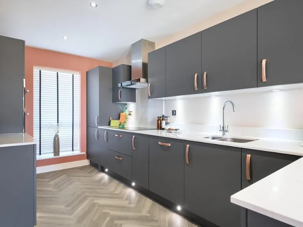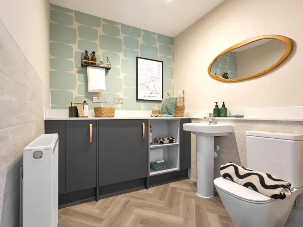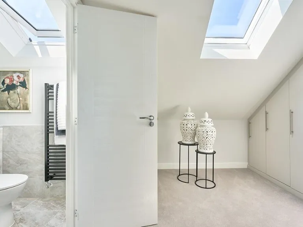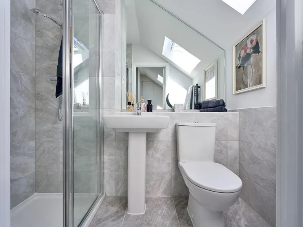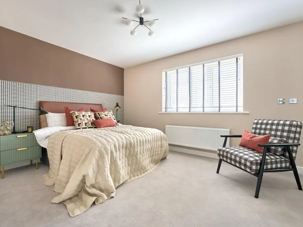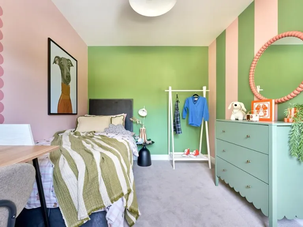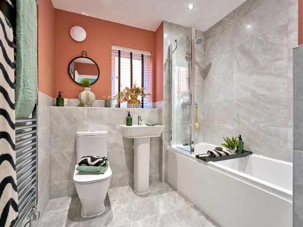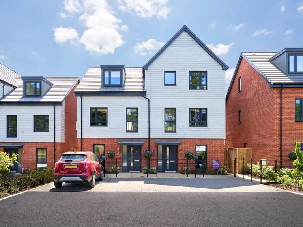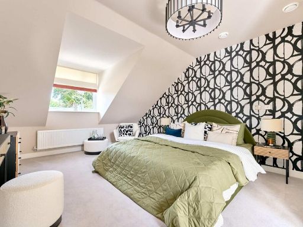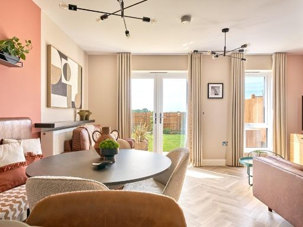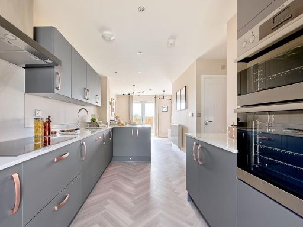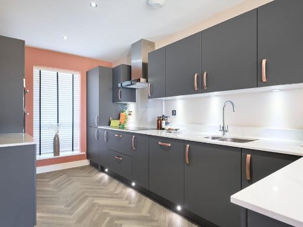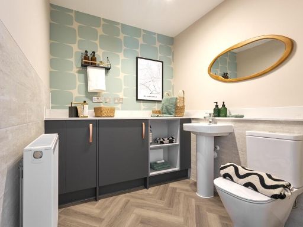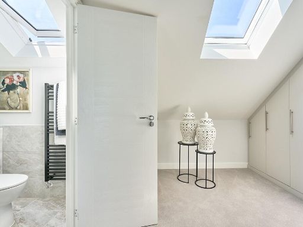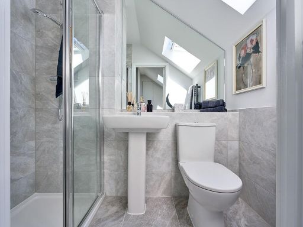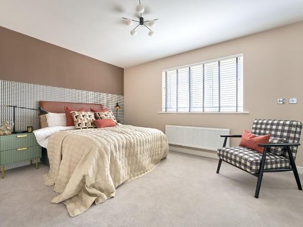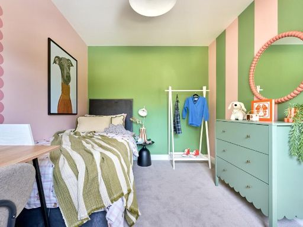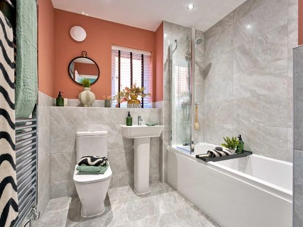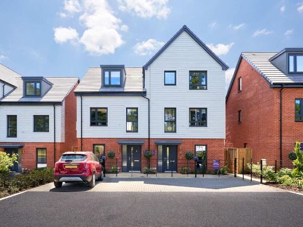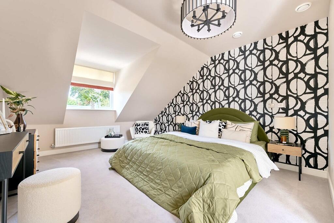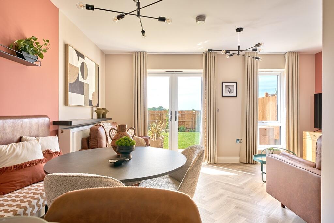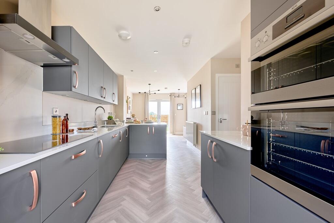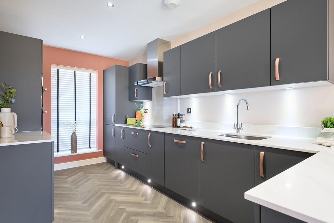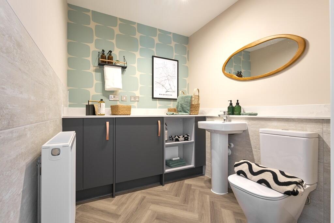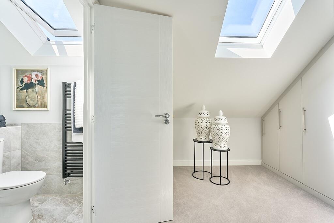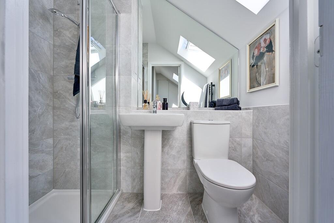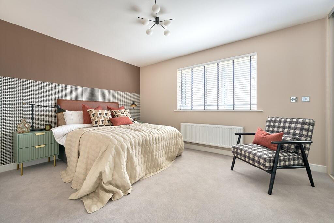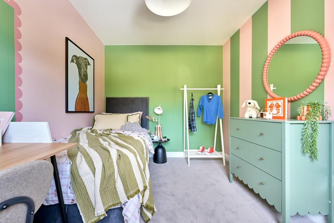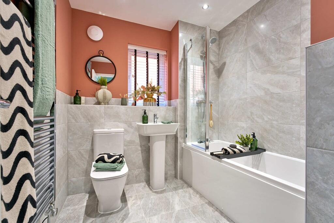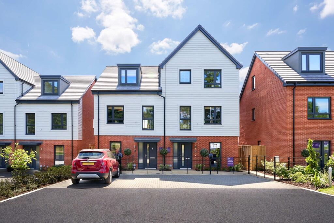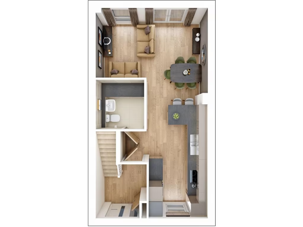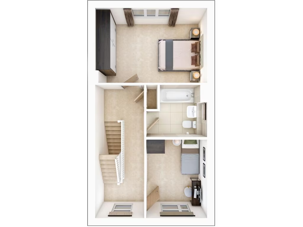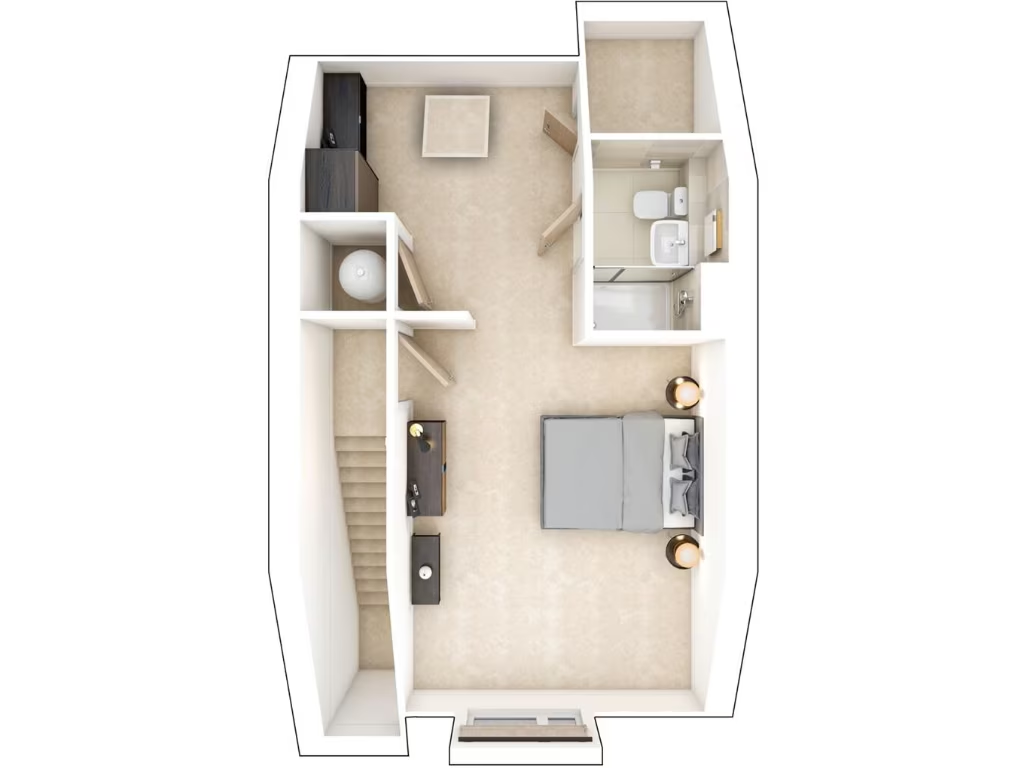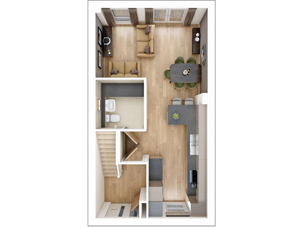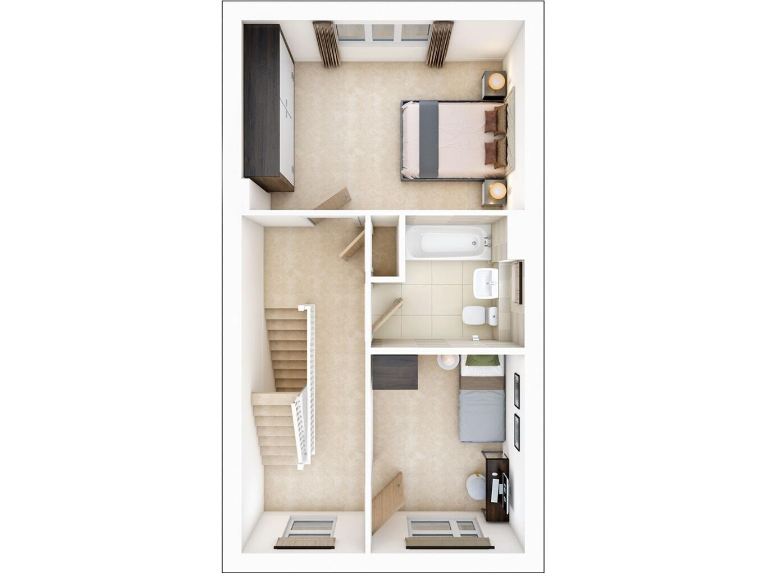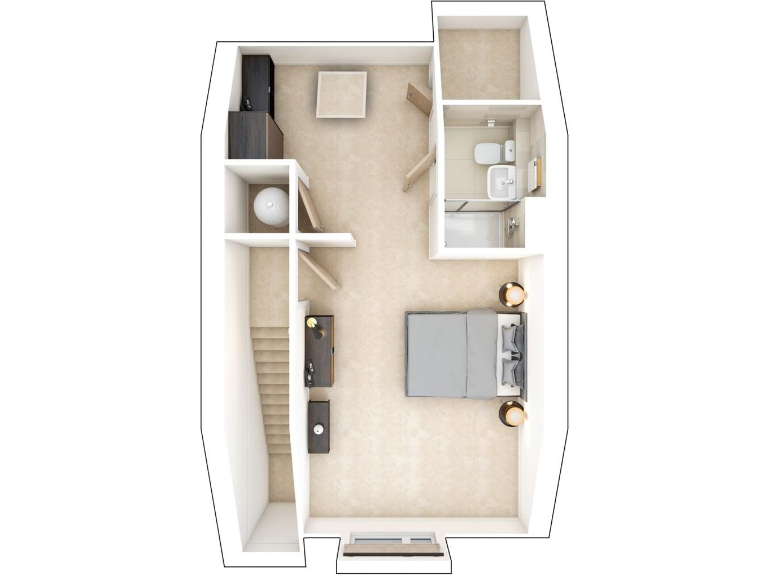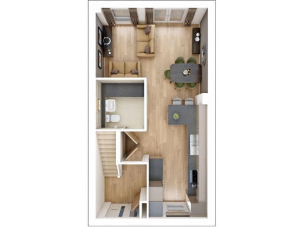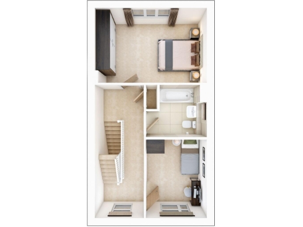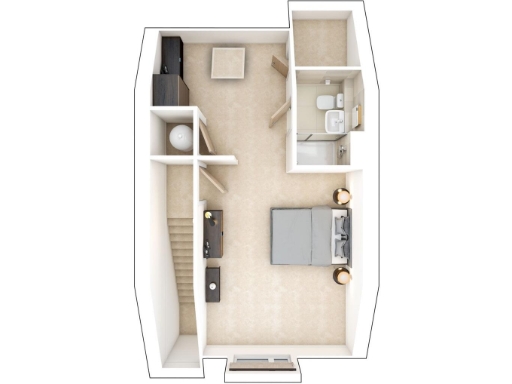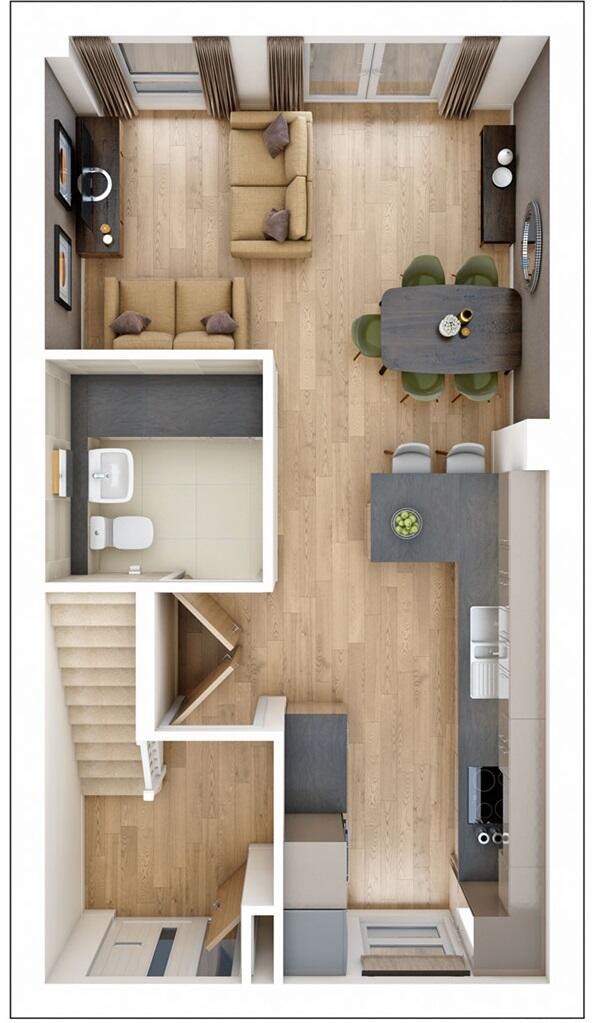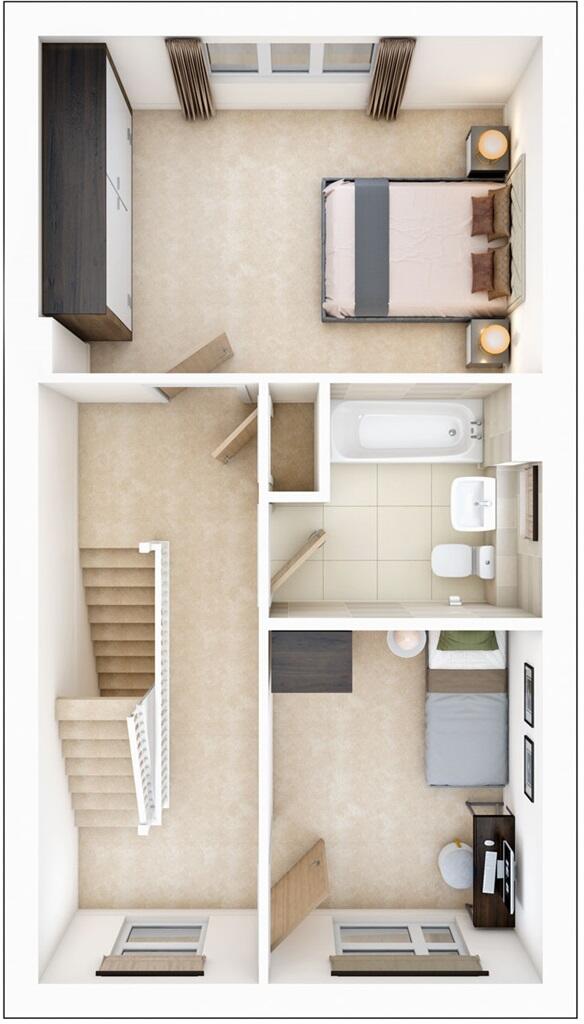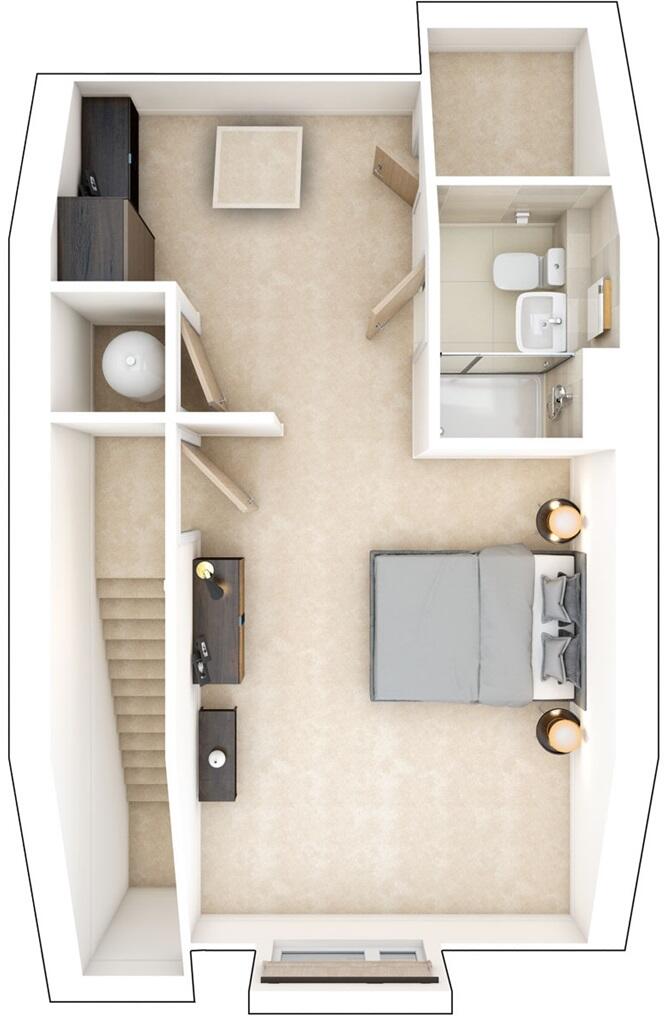Summary - Harvest Hill Road, Maidenhead,
Berkshire,
SL6 2QP SL6 2QP
3 bed 1 bath Semi-Detached
Stylish three-bedroom home with low-energy tech and private top-floor retreat.
- New-build three-bedroom townhouse with top-floor main suite
- Compact internal area: 723 sq ft; rooms designed to maximise space
- Energy-efficient: triple glazing, air source heat pump, EV charging point
- Integrated kitchen appliances, handy utility and ground-floor cloakroom
- Two off-street parking spaces and private rear garden
- 10-year NHBC warranty for construction defects
- Estate management/service charge £414.50 per year; council tax TBC
- Single family bathroom plus en suite; may be tight for larger families
A modern three-bedroom townhouse arranged over three floors, this new-build Owlton home makes efficient use of 723 sq ft with a standout top-floor main suite complete with dressing area and en suite shower room. The open-plan ground floor brings the kitchen, dining and living areas together, with French doors that extend the living space into a private garden — useful for young families and weekend entertaining.
Built with energy-efficiency in mind, the house includes triple glazing, an air source heat pump and an EV charging point, helping reduce running costs. The kitchen comes with integrated appliances and there’s a handy utility/cloakroom and two allocated off-street parking spaces. A 10-year NHBC warranty adds post-sale reassurance for buyers.
Practical points to note: the internal footprint is compact at 723 sq ft and there is only one main bathroom plus an en suite, which may feel tight for some family routines. An estate management/service charge of £414.50 applies. Council tax band will be confirmed on completion. The property sits in a very affluent area on the edge of Maidenhead, close to good schools and local green space.
Overall, this home will suit first-time movers or young families seeking low-running-cost modern living, anyone prioritising energy-efficient systems, and buyers who value a private top-floor retreat. The size and single-family bathroom mean buyers looking for larger family footprints should compare layouts carefully.
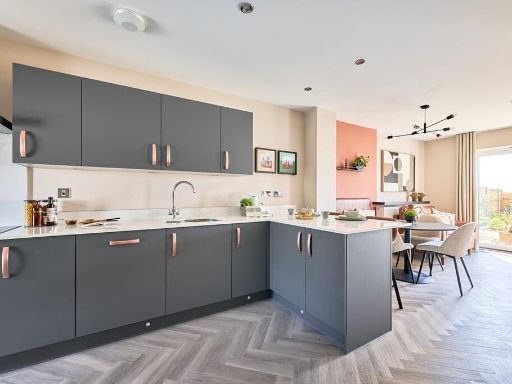 3 bedroom semi-detached house for sale in Harvest Hill Road, Maidenhead,
Berkshire,
SL6 2QP, SL6 — £630,000 • 3 bed • 1 bath • 723 ft²
3 bedroom semi-detached house for sale in Harvest Hill Road, Maidenhead,
Berkshire,
SL6 2QP, SL6 — £630,000 • 3 bed • 1 bath • 723 ft²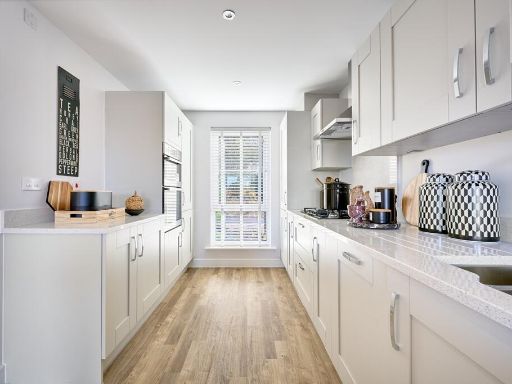 3 bedroom terraced house for sale in Harvest Ride,
Warfield,
Bracknell,
RG42 6AN, RG42 — £550,000 • 3 bed • 1 bath • 596 ft²
3 bedroom terraced house for sale in Harvest Ride,
Warfield,
Bracknell,
RG42 6AN, RG42 — £550,000 • 3 bed • 1 bath • 596 ft²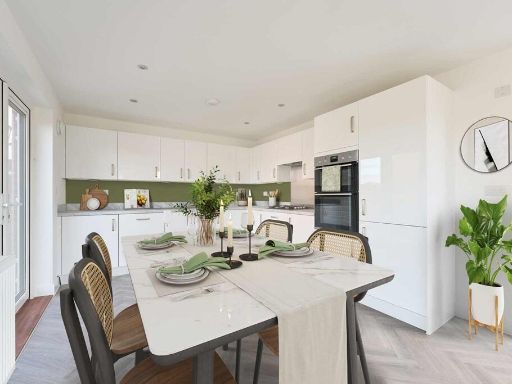 3 bedroom semi-detached house for sale in Harvest Hill Road, Maidenhead,
Berkshire,
SL6 2QP, SL6 — £750,000 • 3 bed • 1 bath • 944 ft²
3 bedroom semi-detached house for sale in Harvest Hill Road, Maidenhead,
Berkshire,
SL6 2QP, SL6 — £750,000 • 3 bed • 1 bath • 944 ft²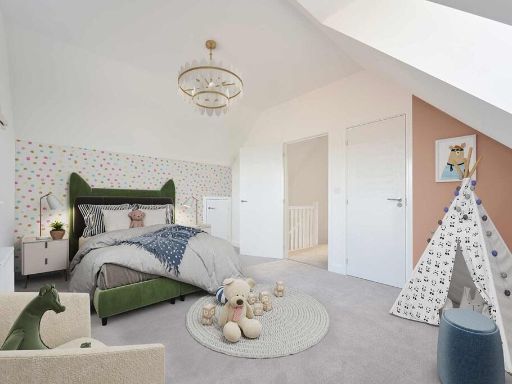 3 bedroom detached house for sale in Harvest Hill Road, Maidenhead,
Berkshire,
SL6 2QP, SL6 — £750,000 • 3 bed • 1 bath • 944 ft²
3 bedroom detached house for sale in Harvest Hill Road, Maidenhead,
Berkshire,
SL6 2QP, SL6 — £750,000 • 3 bed • 1 bath • 944 ft²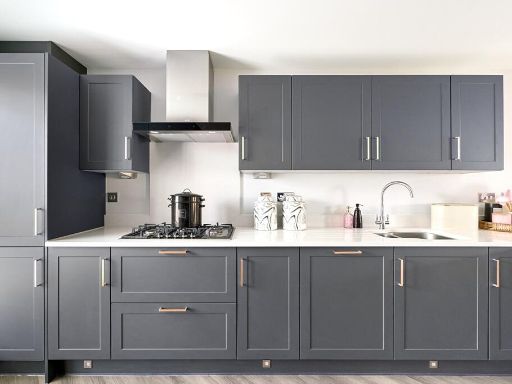 3 bedroom detached house for sale in Harvest Hill Road, Maidenhead,
Berkshire,
SL6 2QP, SL6 — £750,000 • 3 bed • 1 bath • 944 ft²
3 bedroom detached house for sale in Harvest Hill Road, Maidenhead,
Berkshire,
SL6 2QP, SL6 — £750,000 • 3 bed • 1 bath • 944 ft²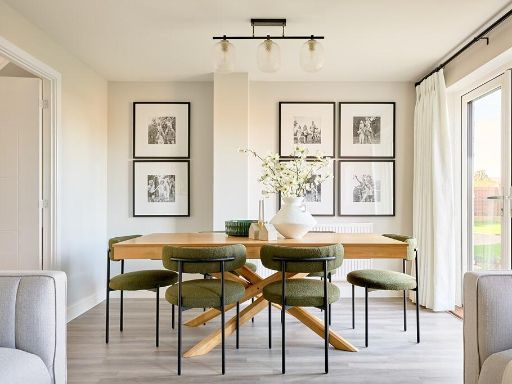 3 bedroom semi-detached house for sale in Harvest Ride,
Warfield,
Bracknell,
RG42 6AN, RG42 — £575,000 • 3 bed • 1 bath • 745 ft²
3 bedroom semi-detached house for sale in Harvest Ride,
Warfield,
Bracknell,
RG42 6AN, RG42 — £575,000 • 3 bed • 1 bath • 745 ft²