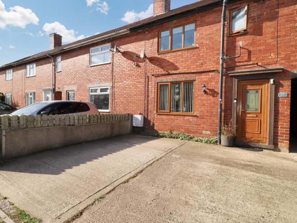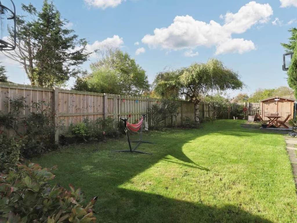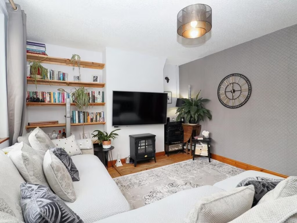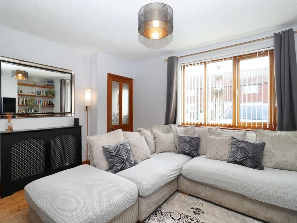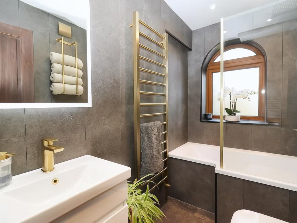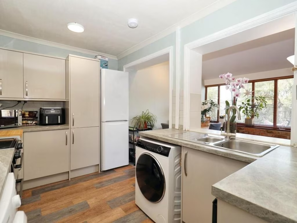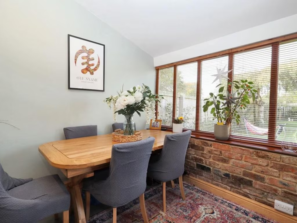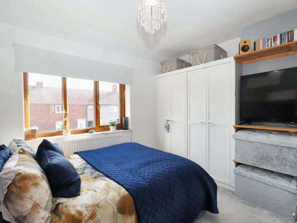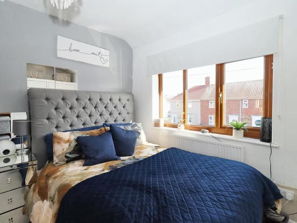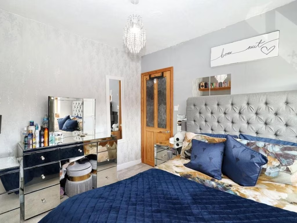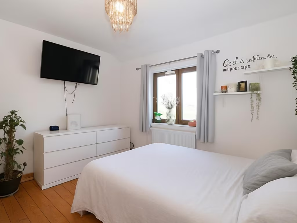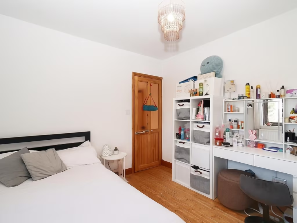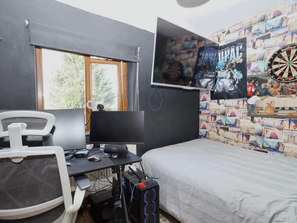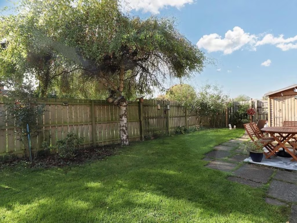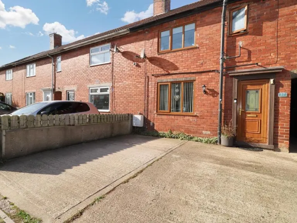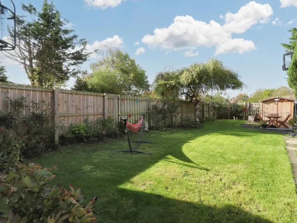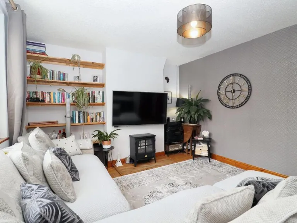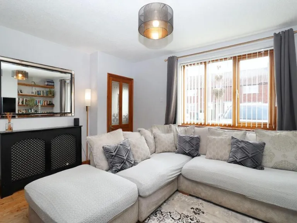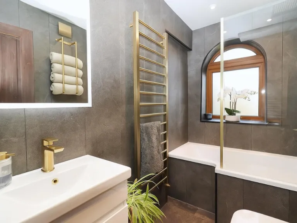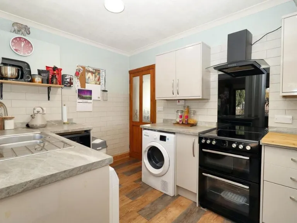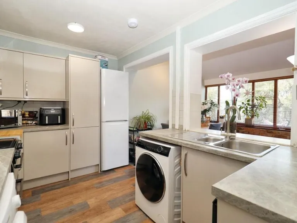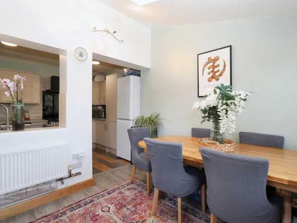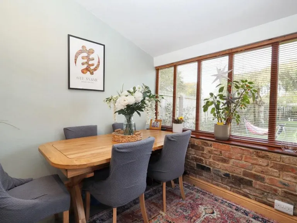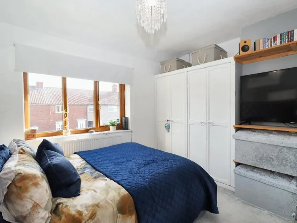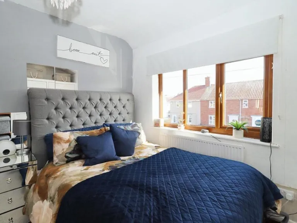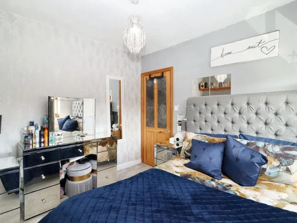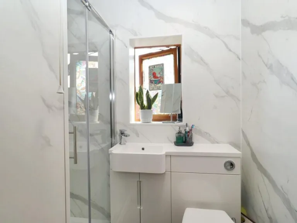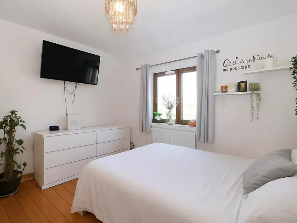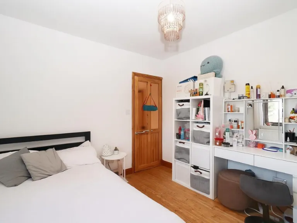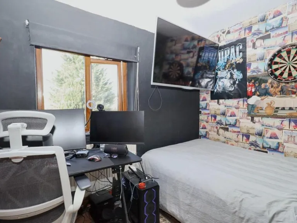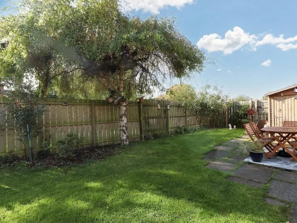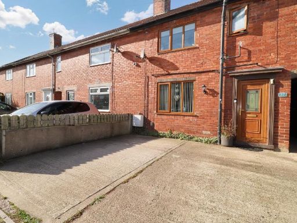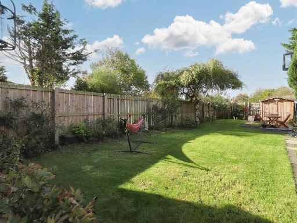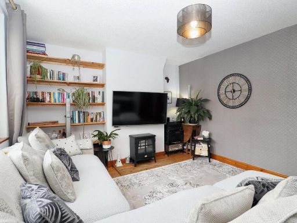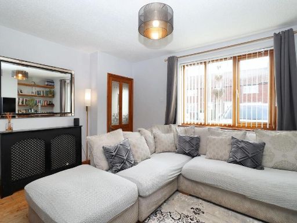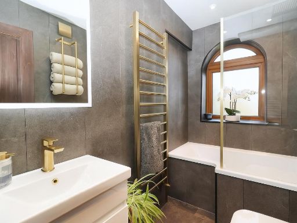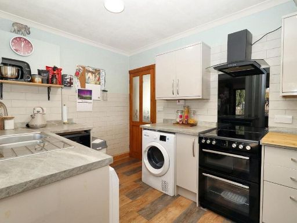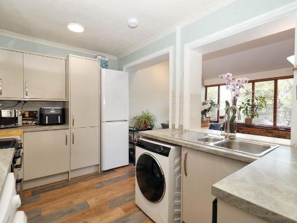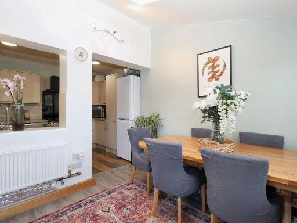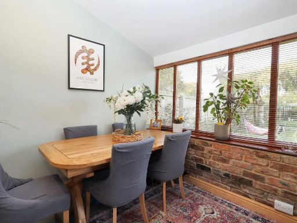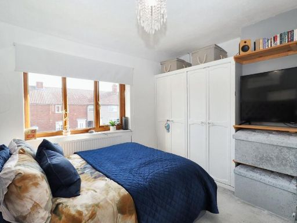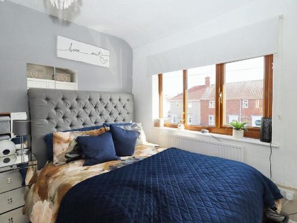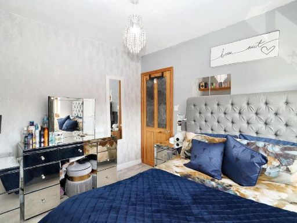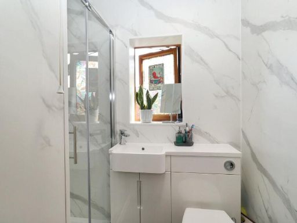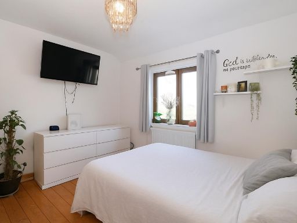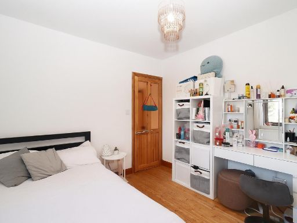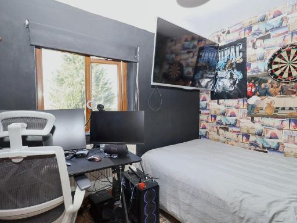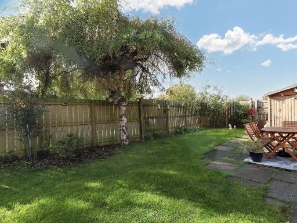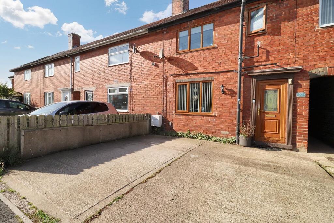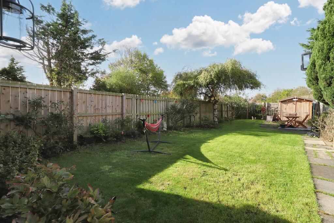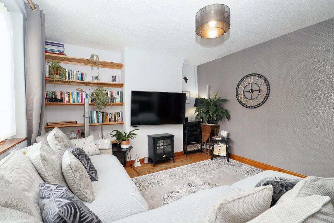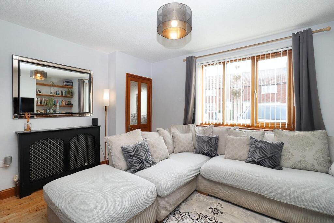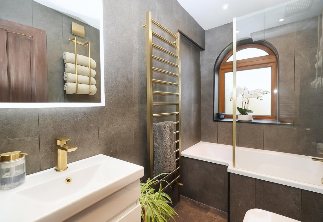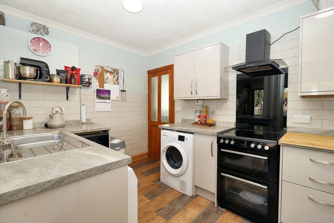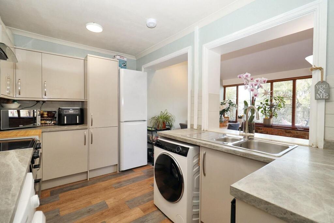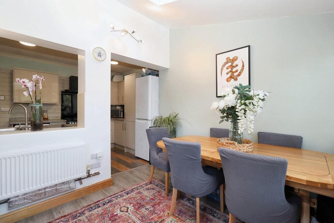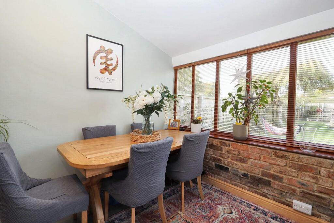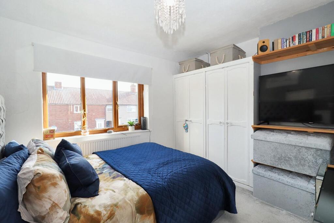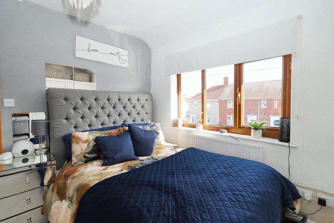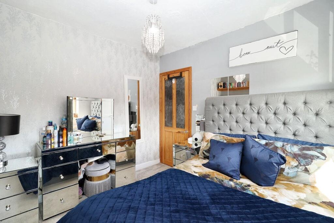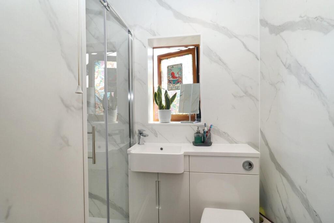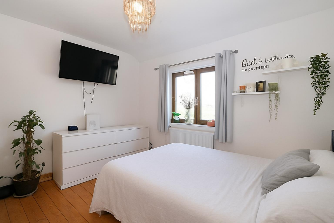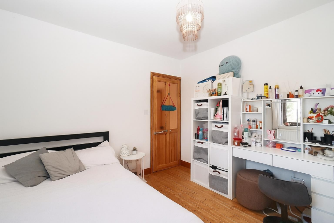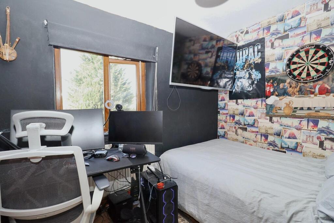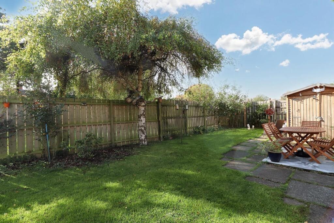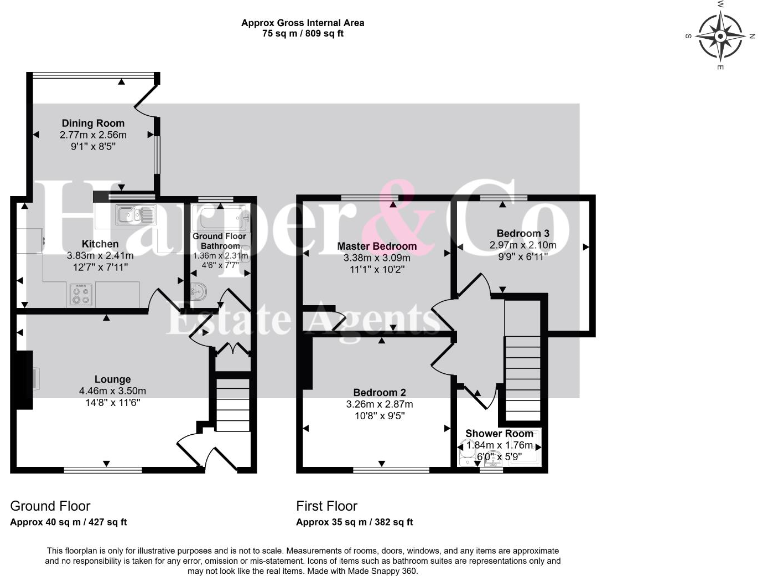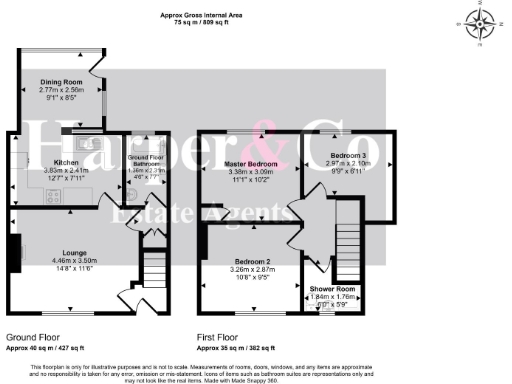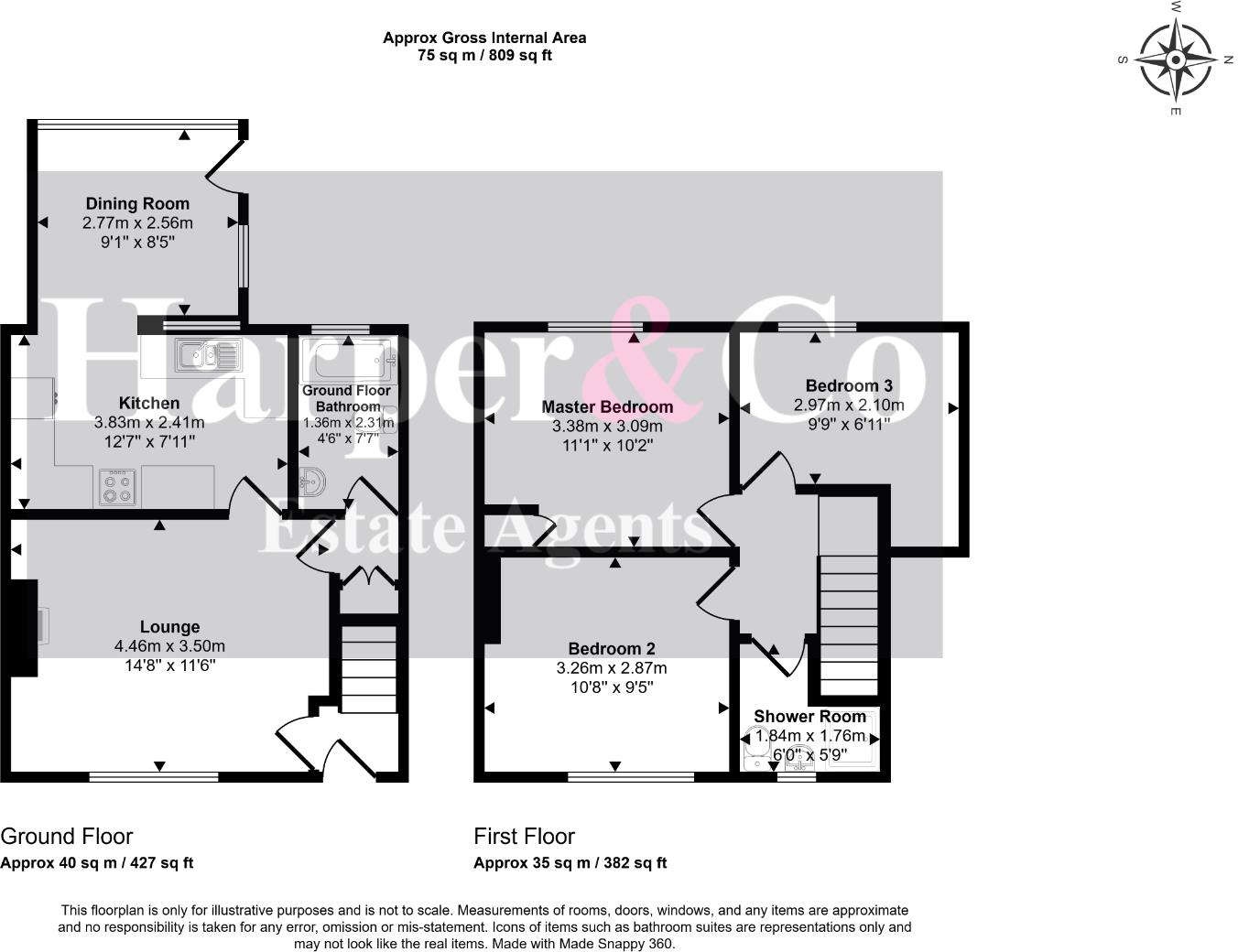Summary - 57 CHEVIOT CRESCENT BILLINGHAM TS23 2PR
3 bed 2 bath Terraced
Ready-to-move three-bed with large garden and strong connectivity.
No onward chain for a quicker sale
Full electrical rewire completed January 2025
Hard-wired internet and garden power supply
New ground-floor bathroom; modern first-floor shower room
Howdens kitchen with soft-close hinges and appliance space
Generous west-facing garden, garden room, gated field access
Driveway parking for multiple cars and side access to rear
Located in a deprived area with higher-than-average crime
A practical three-bedroom mid-terrace offered with no onward chain — ideal for a first-time buyer or investor seeking ready-to-move-in accommodation. Recent, high-impact upgrades include a full electrical rewire (Jan 2025) and hard‑wired internet to every room, reducing immediate maintenance and connectivity concerns.
Living space is comfortable and well planned for the size. The ground floor features a Howdens kitchen with soft‑close hinges, a lounge with a feature fireplace, and a new ground-floor bathroom fitted with LED demisting mirror and modern fixtures. Upstairs are three bedrooms and a recently fitted first-floor shower room. A Worcester boiler from 2009 is serviced annually under a homecare package.
Outdoor space is a key strength: a generous west-facing garden includes a bright garden room with skylight, exposed brickwork, garden power and internet, a new shed, gated access to the adjoining field, and off-street parking for multiple vehicles. Practical extras include CCTV, Hive heating controls, a partially boarded loft, and available certificates for work completed.
Be realistic about the context: the property sits in a broadly deprived area with higher local crime levels and is a modest-sized home at around 809 sq ft. Buyers should verify details independently and consider a survey, especially given the house’s mid‑century build (1950s–1960s) and unknown dates for some fittings such as glazing.
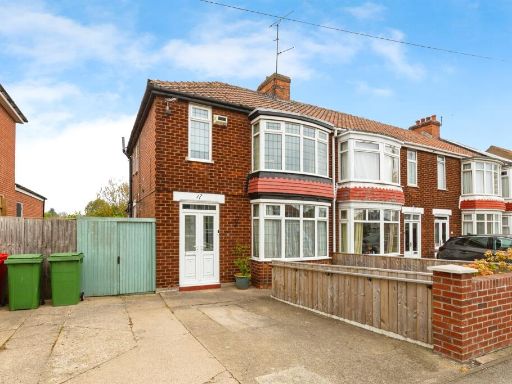 3 bedroom end of terrace house for sale in Roseberry Road, Billingham, TS23 — £150,000 • 3 bed • 1 bath • 724 ft²
3 bedroom end of terrace house for sale in Roseberry Road, Billingham, TS23 — £150,000 • 3 bed • 1 bath • 724 ft²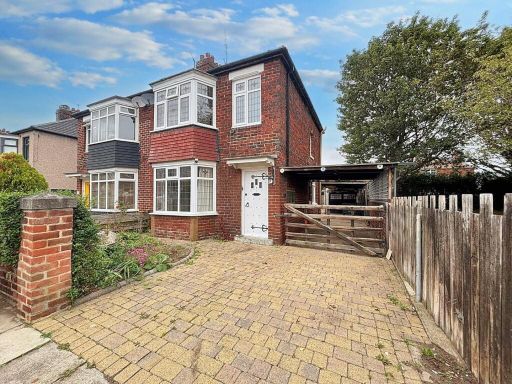 3 bedroom semi-detached house for sale in Grosvenor Road, Wolviston Court, Billingham, TS22 5HA, TS22 — £140,000 • 3 bed • 1 bath • 1063 ft²
3 bedroom semi-detached house for sale in Grosvenor Road, Wolviston Court, Billingham, TS22 5HA, TS22 — £140,000 • 3 bed • 1 bath • 1063 ft²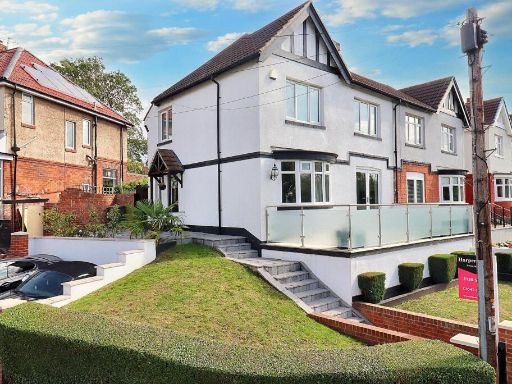 3 bedroom semi-detached house for sale in Bypass Road, Billingham, TS23 1EB, TS23 — £230,000 • 3 bed • 1 bath • 1416 ft²
3 bedroom semi-detached house for sale in Bypass Road, Billingham, TS23 1EB, TS23 — £230,000 • 3 bed • 1 bath • 1416 ft²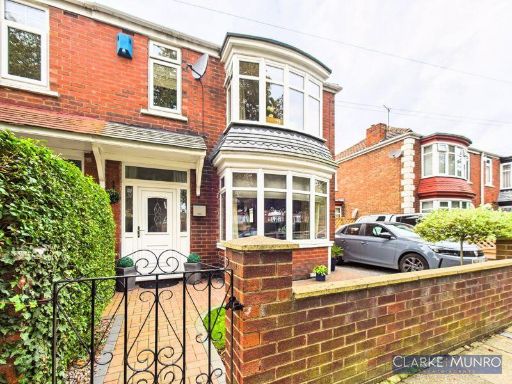 3 bedroom semi-detached house for sale in Conifer Grove, Billingham, TS23 — £189,950 • 3 bed • 1 bath • 860 ft²
3 bedroom semi-detached house for sale in Conifer Grove, Billingham, TS23 — £189,950 • 3 bed • 1 bath • 860 ft²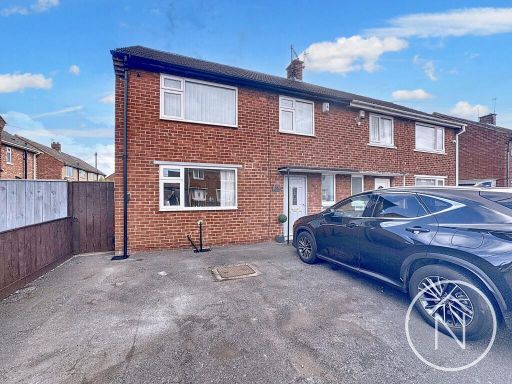 3 bedroom semi-detached house for sale in Redworth Road, Billingham, TS23 — £120,000 • 3 bed • 1 bath • 955 ft²
3 bedroom semi-detached house for sale in Redworth Road, Billingham, TS23 — £120,000 • 3 bed • 1 bath • 955 ft²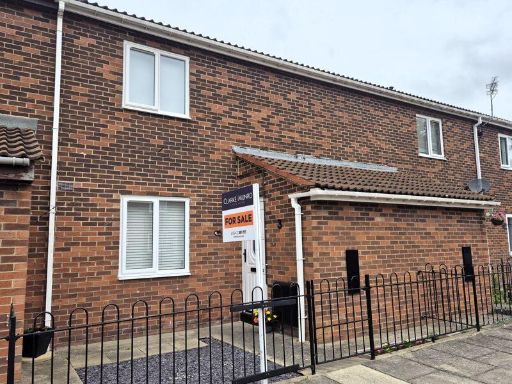 2 bedroom terraced house for sale in Marlborough Close, Old Billingham, TS23 — £115,000 • 2 bed • 1 bath • 656 ft²
2 bedroom terraced house for sale in Marlborough Close, Old Billingham, TS23 — £115,000 • 2 bed • 1 bath • 656 ft²