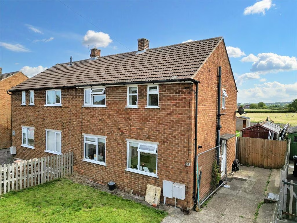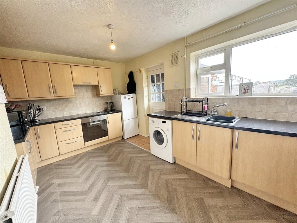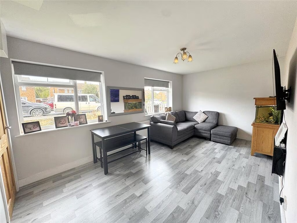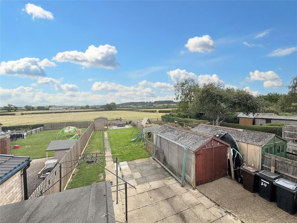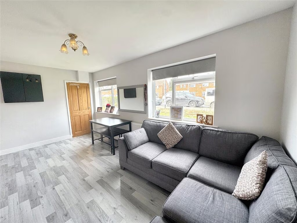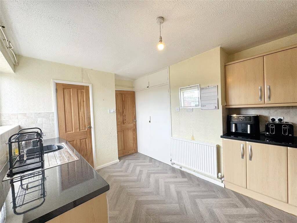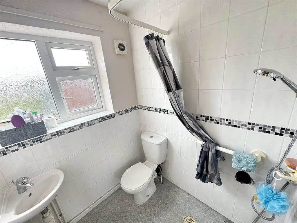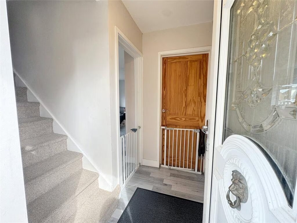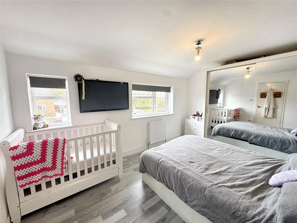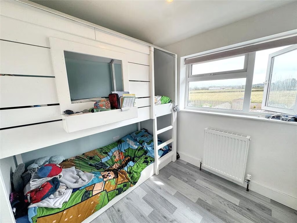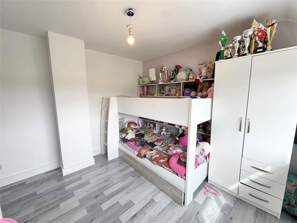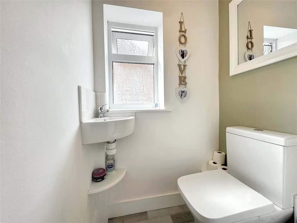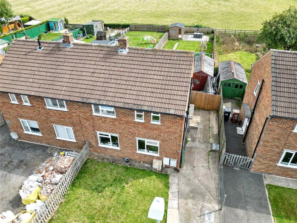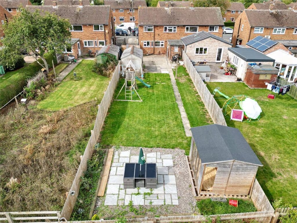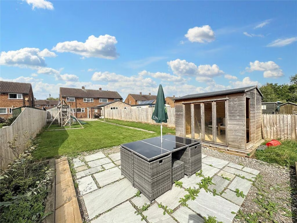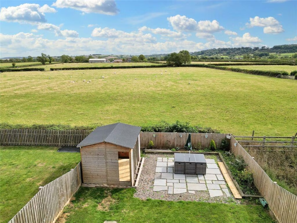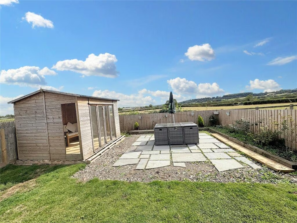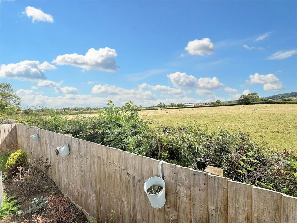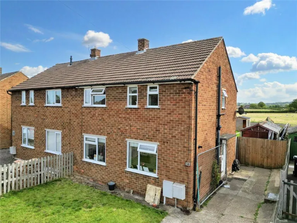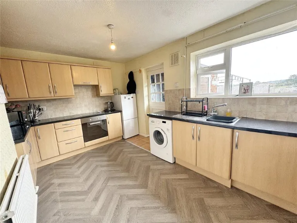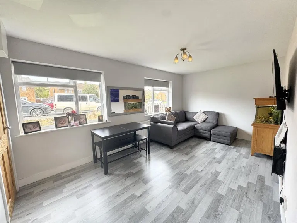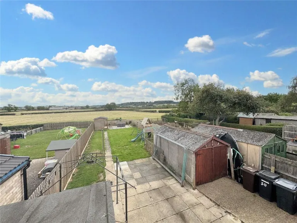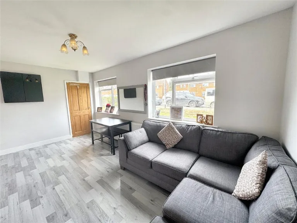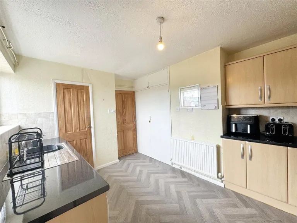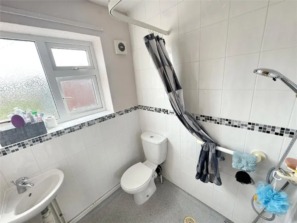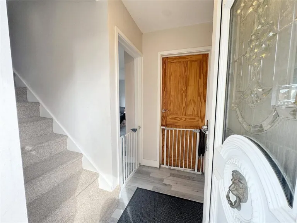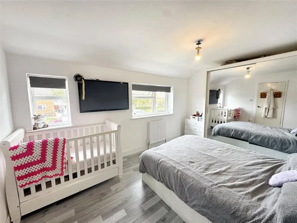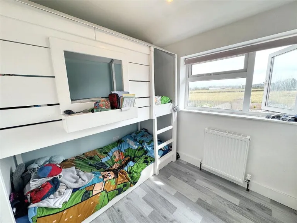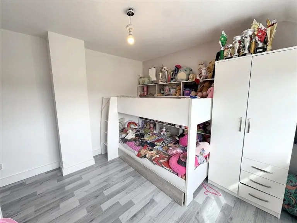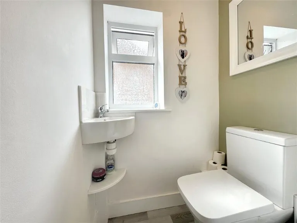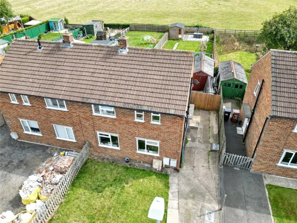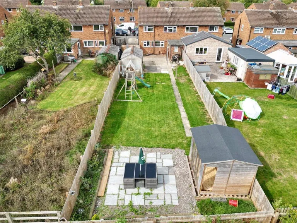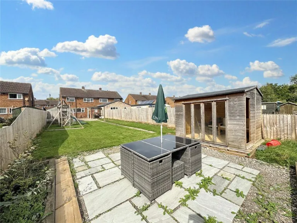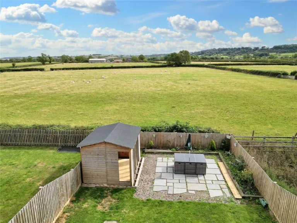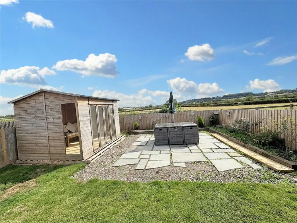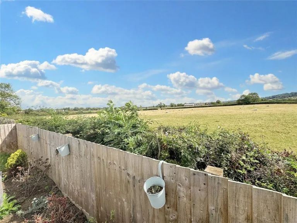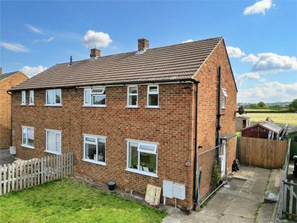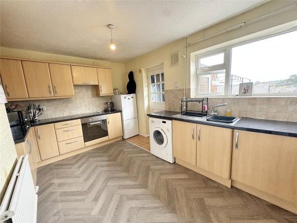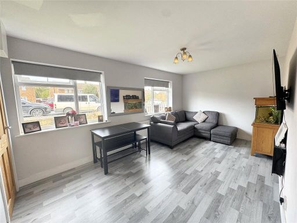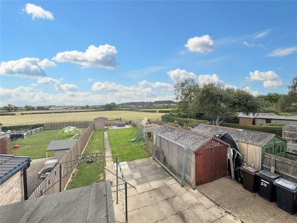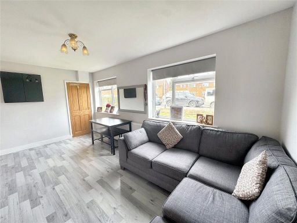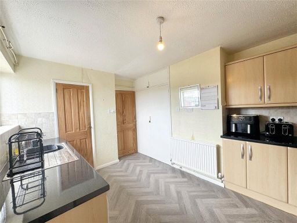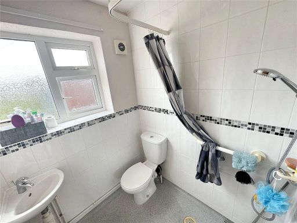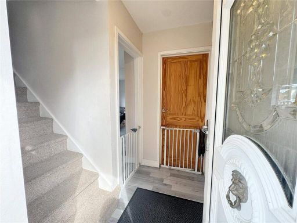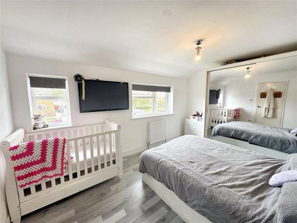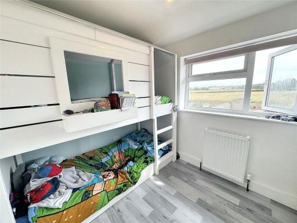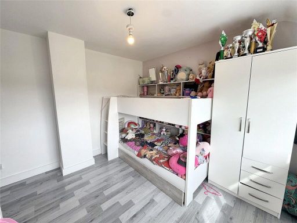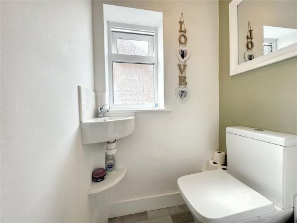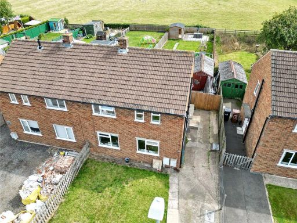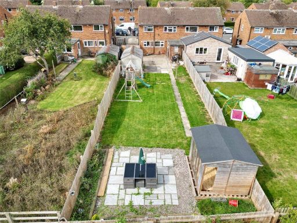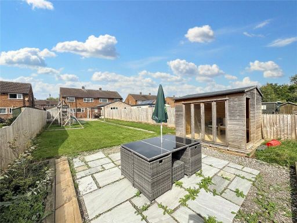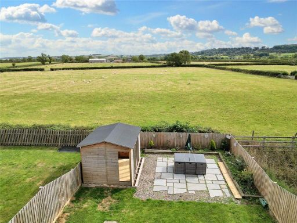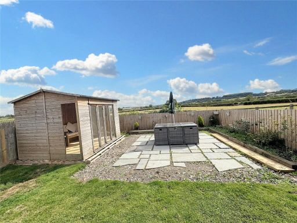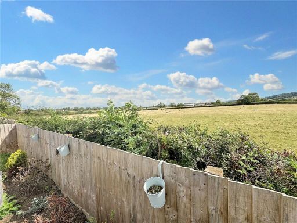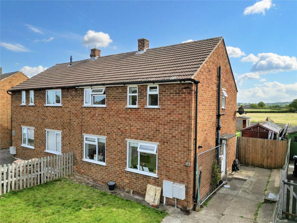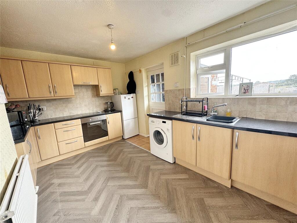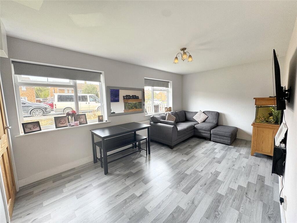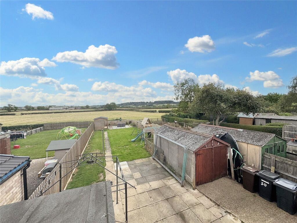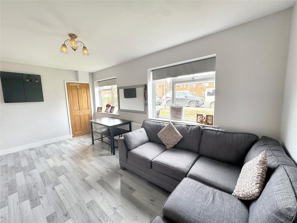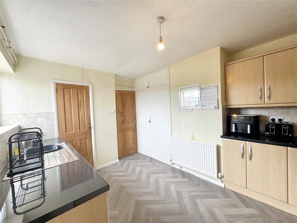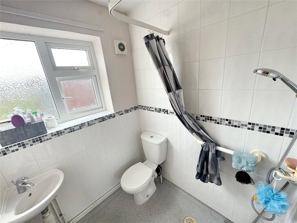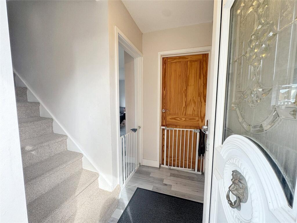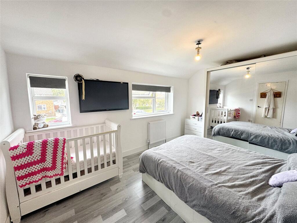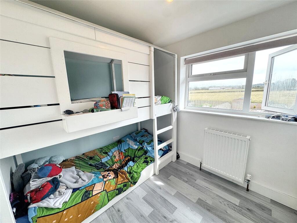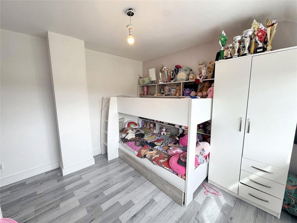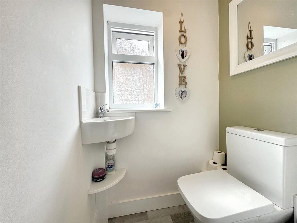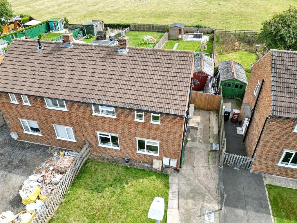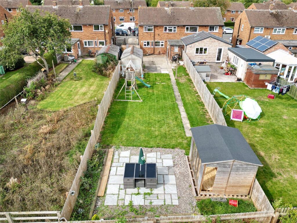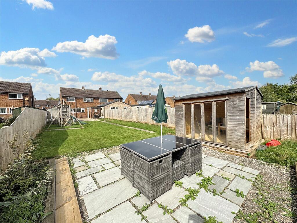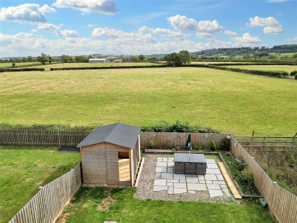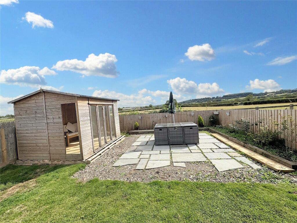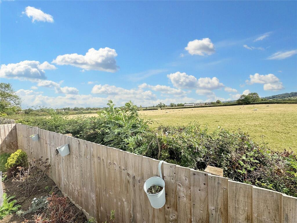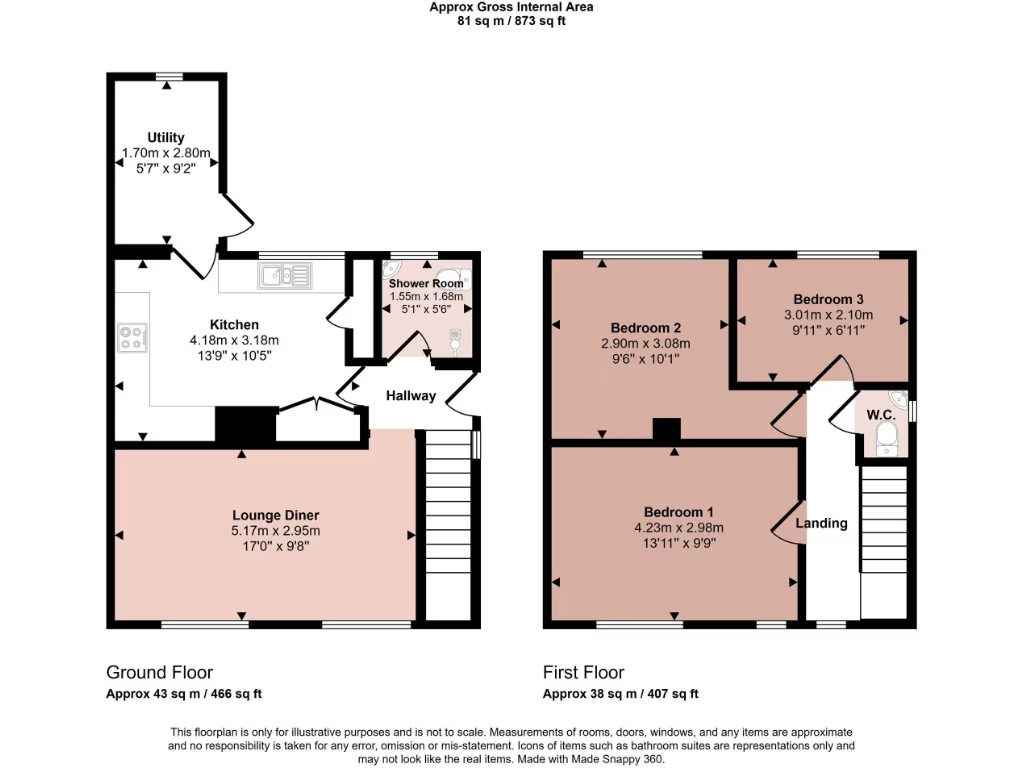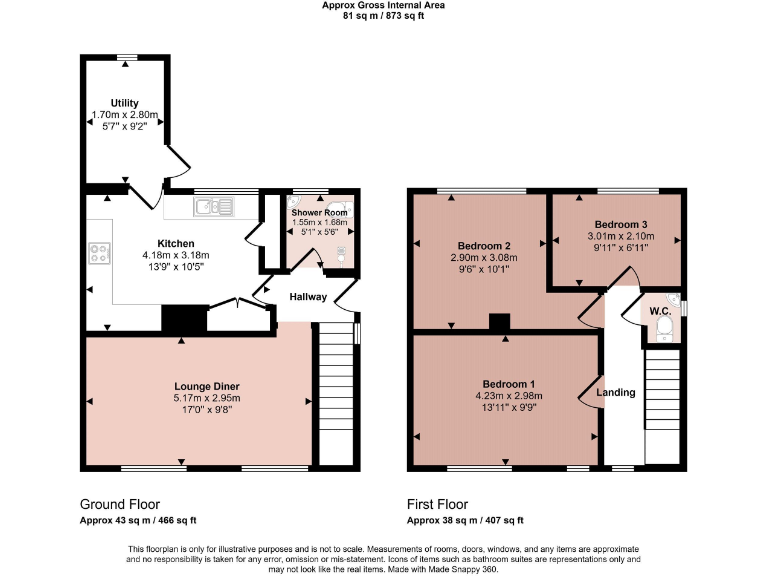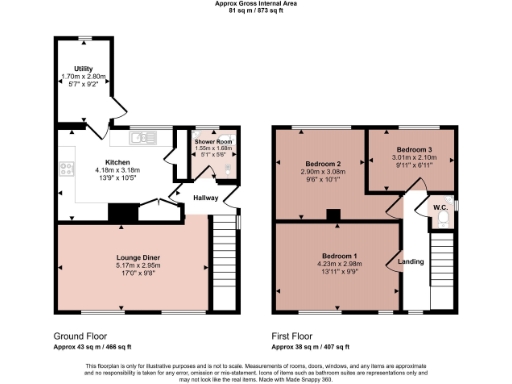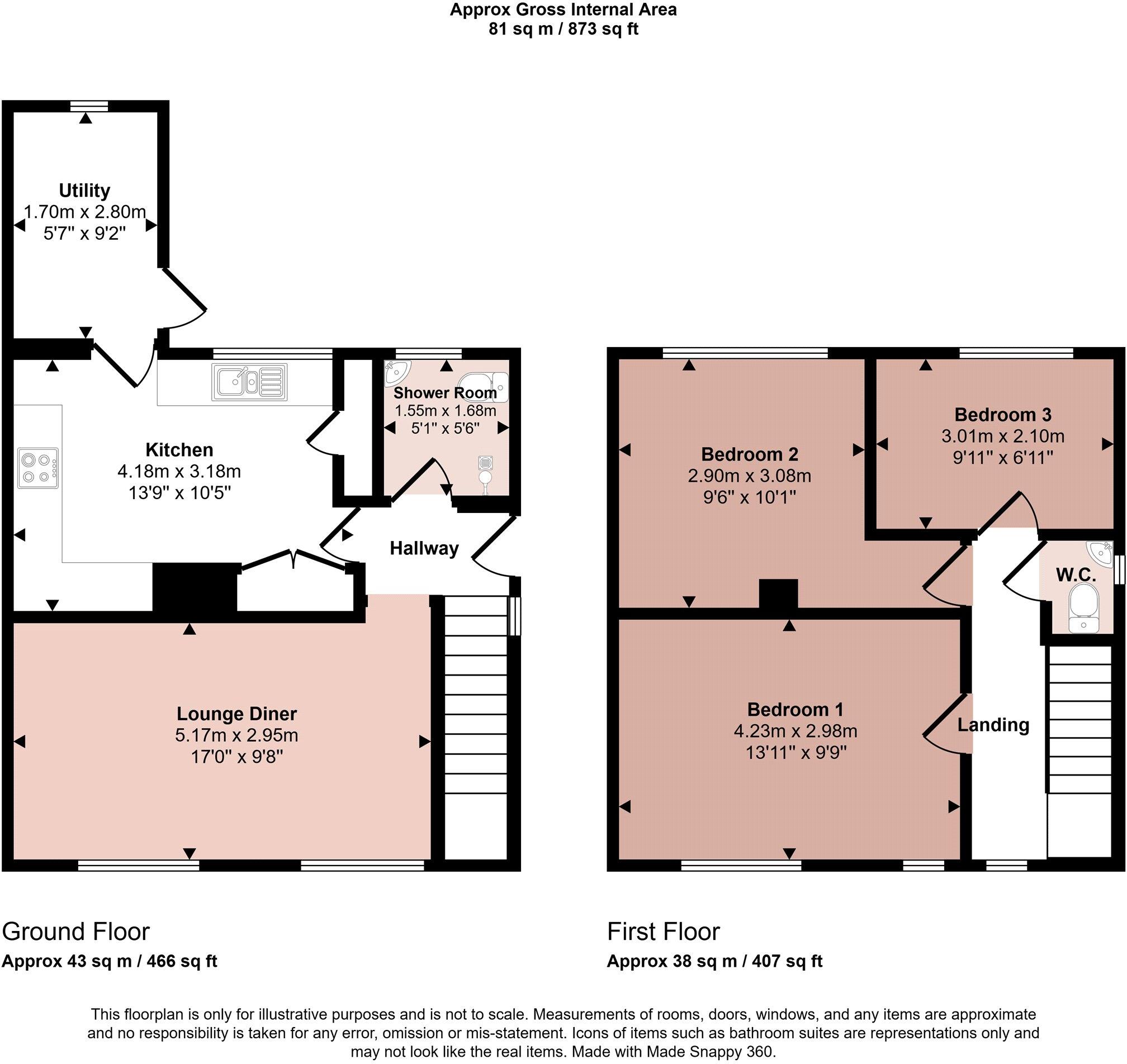Summary - 50, Queensway, Old Dalby LE14 3QH
3 bed 1 bath Semi-Detached
Practical three-bedroom village home with open field views and garage..
Three bedrooms, two doubles to rear with open field views
Generous rear garden with decked seating area and rural outlook
Driveway plus single garage for secure off‑road parking
Useful utility/boot room and ground-floor shower room
Energy Performance Rating F; likely needs insulation improvements
Built 1930–1949; cosmetic updating and maintenance probable
Approximately 873 sq ft — average-sized family accommodation
Council Tax Band B; broadband and mobile signal average
This three-bedroom semi in Old Dalby offers a straightforward, affordable entry into village life with generous rear gardens and open field views. The layout is practical: living room, dining kitchen, utility/boot room and a ground-floor shower room, with three bedrooms upstairs (two doubles) and an upstairs WC. The plot includes a driveway and single garage for off-road parking.
The house is presented in serviceable condition and will suit first-time buyers or investors seeking a property with scope to personalise. At around 873 sq ft, the accommodation is average sized and offers clear potential to add value through cosmetic modernisation and sensible energy upgrades.
Notable considerations are the Energy Performance Rating of F and assumed cavity walls without added insulation; heating is mains gas with a boiler and radiators. There is a single bath/shower room only, and the property dates from the 1930–1949 period, so buyers should factor in typical mid‑20th century maintenance and potential improvement costs.
Situated in a well-regarded village with good primary schools, low crime and reasonable commuter links to Nottingham, Leicester and Melton Mowbray, the house represents practical village living with countryside outlooks and everyday convenience.
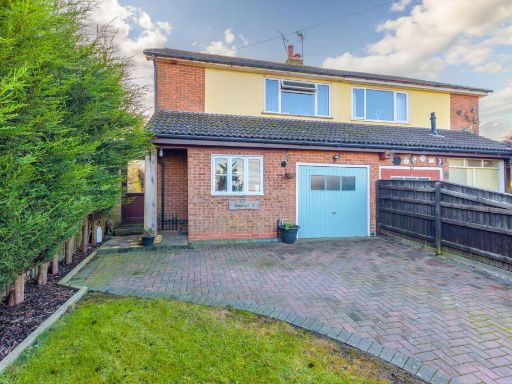 3 bedroom semi-detached house for sale in Brookfield Old Dalby, LE14 — £275,000 • 3 bed • 1 bath • 1237 ft²
3 bedroom semi-detached house for sale in Brookfield Old Dalby, LE14 — £275,000 • 3 bed • 1 bath • 1237 ft²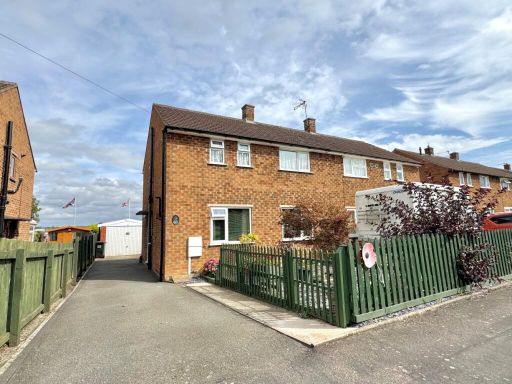 3 bedroom semi-detached house for sale in Queensway, Old Dalby, LE14 — £250,000 • 3 bed • 1 bath • 906 ft²
3 bedroom semi-detached house for sale in Queensway, Old Dalby, LE14 — £250,000 • 3 bed • 1 bath • 906 ft²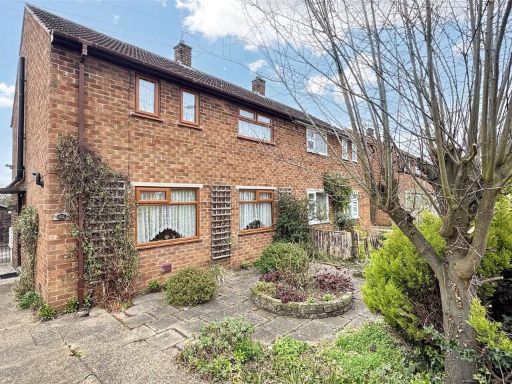 3 bedroom semi-detached house for sale in Greaves Avenue, Old Dalby, Melton Mowbray, LE14 — £220,000 • 3 bed • 1 bath • 1019 ft²
3 bedroom semi-detached house for sale in Greaves Avenue, Old Dalby, Melton Mowbray, LE14 — £220,000 • 3 bed • 1 bath • 1019 ft²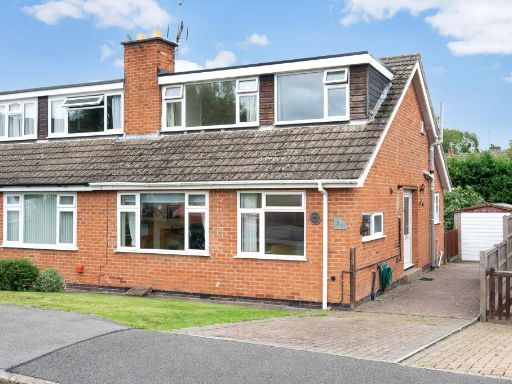 2 bedroom semi-detached house for sale in Village Charm with Room to Grow in Old Dalby, LE14 3LE, LE14 — £240,000 • 2 bed • 1 bath • 991 ft²
2 bedroom semi-detached house for sale in Village Charm with Room to Grow in Old Dalby, LE14 3LE, LE14 — £240,000 • 2 bed • 1 bath • 991 ft²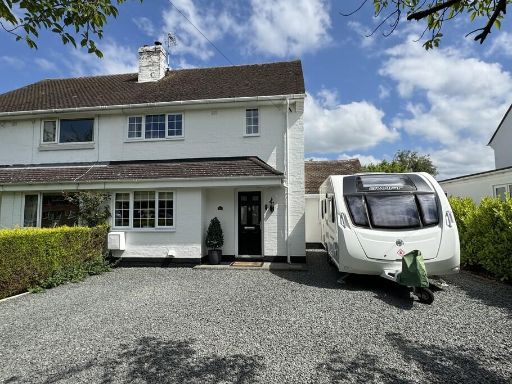 2 bedroom semi-detached house for sale in Queensway, Old Dalby, LE14 — £282,500 • 2 bed • 1 bath • 814 ft²
2 bedroom semi-detached house for sale in Queensway, Old Dalby, LE14 — £282,500 • 2 bed • 1 bath • 814 ft²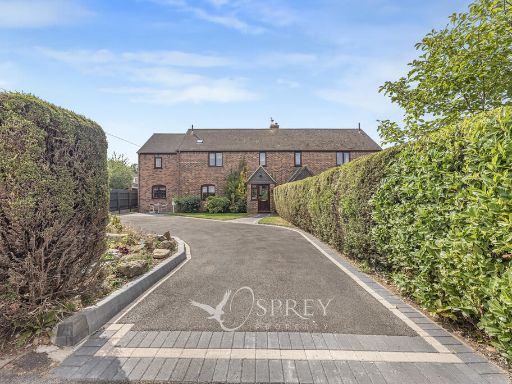 4 bedroom semi-detached house for sale in Queensway, Old Dalby, LE14 — £425,000 • 4 bed • 3 bath • 1416 ft²
4 bedroom semi-detached house for sale in Queensway, Old Dalby, LE14 — £425,000 • 4 bed • 3 bath • 1416 ft²