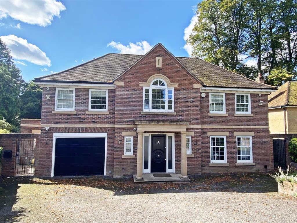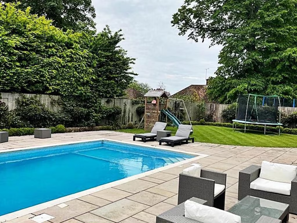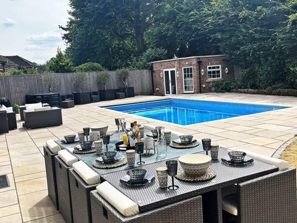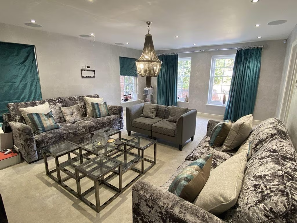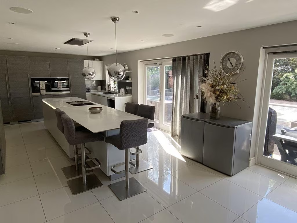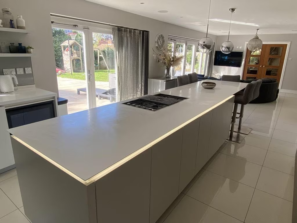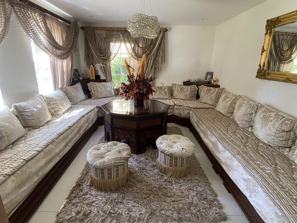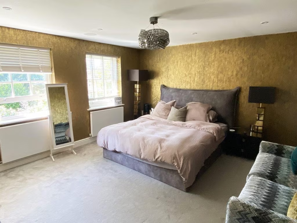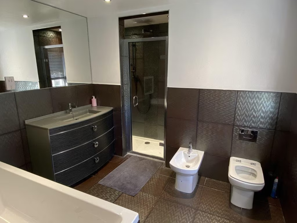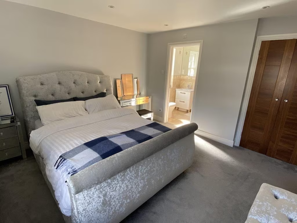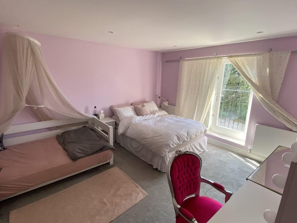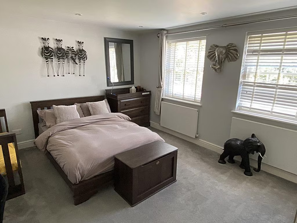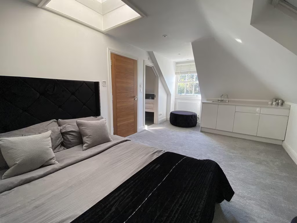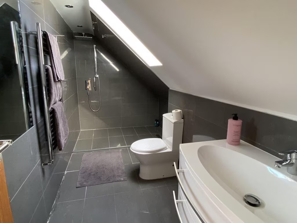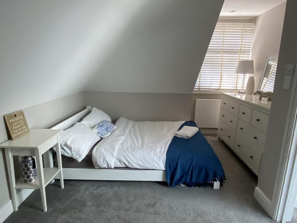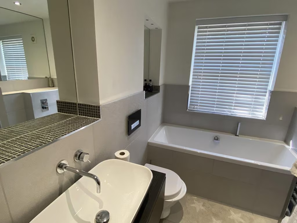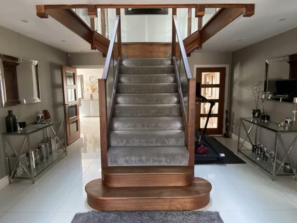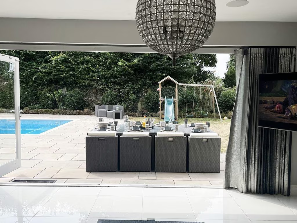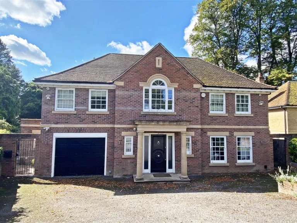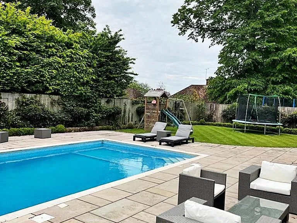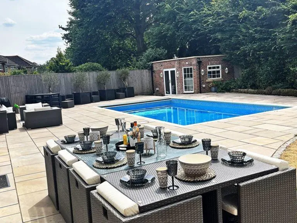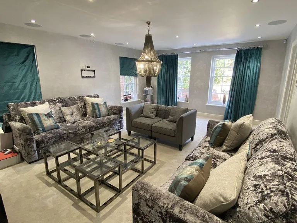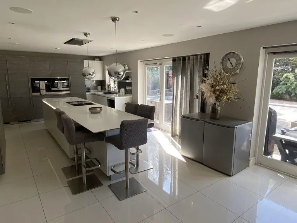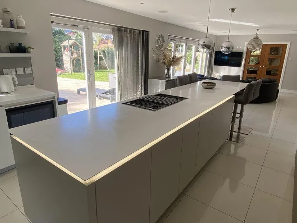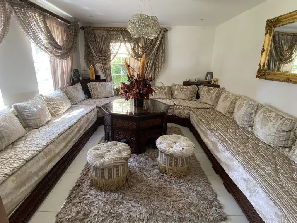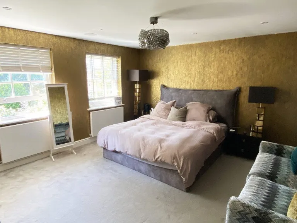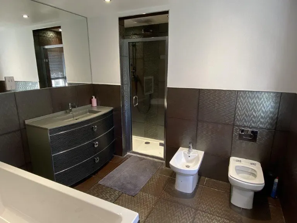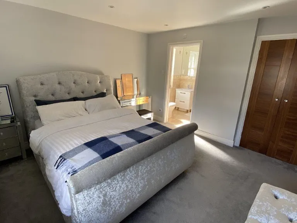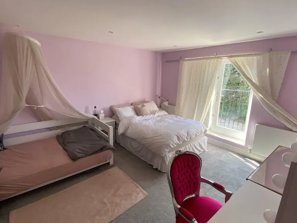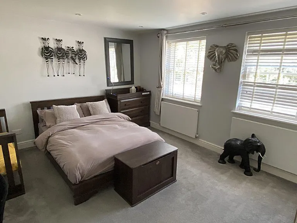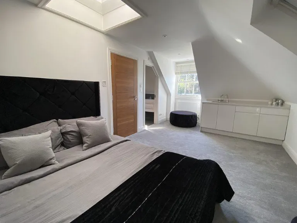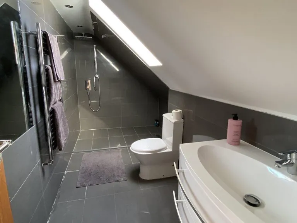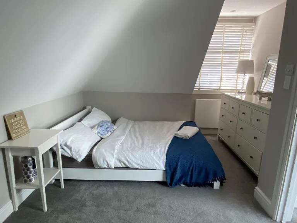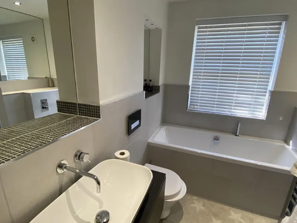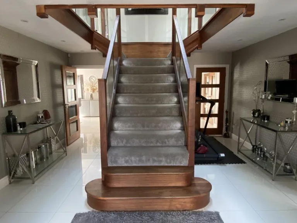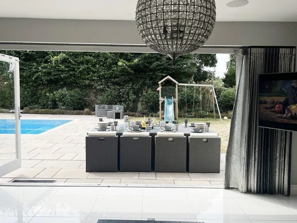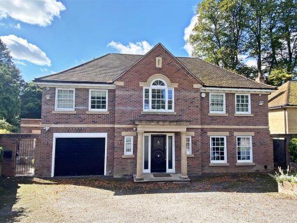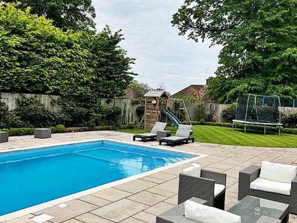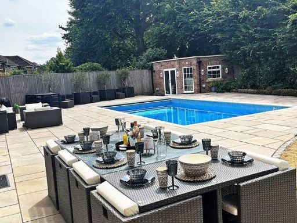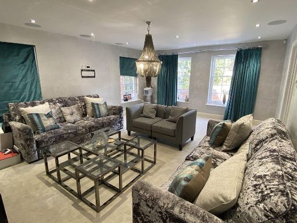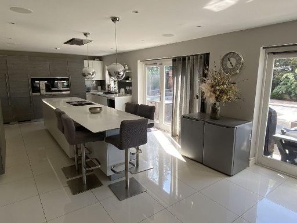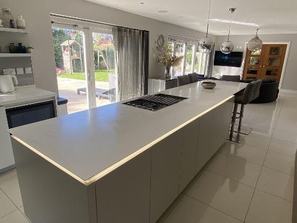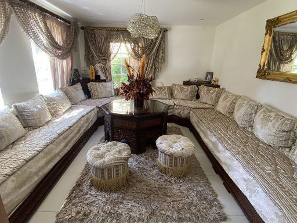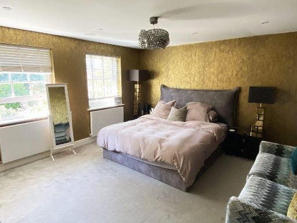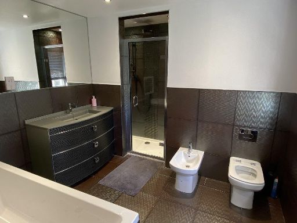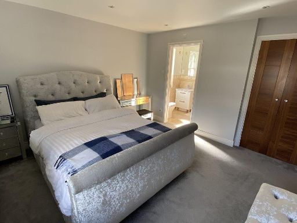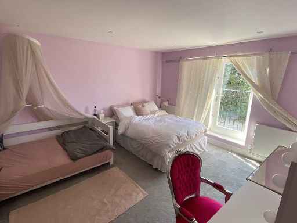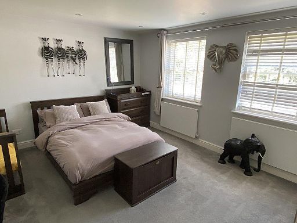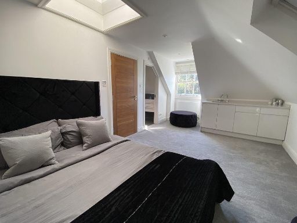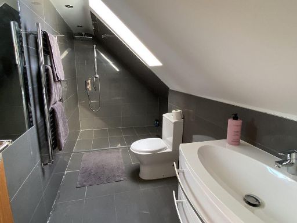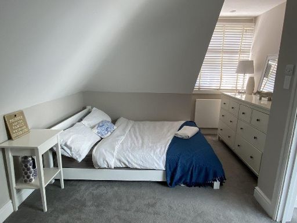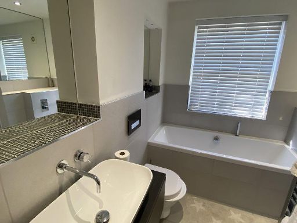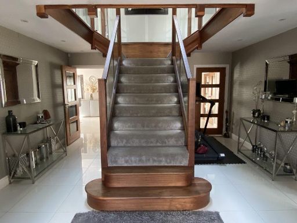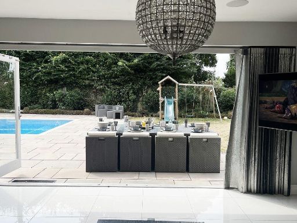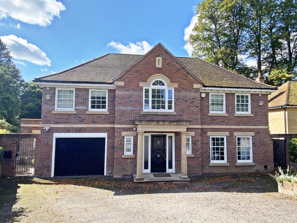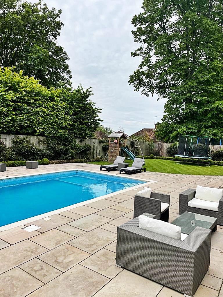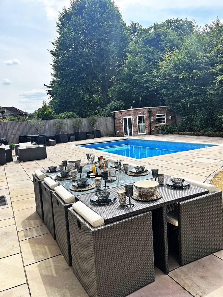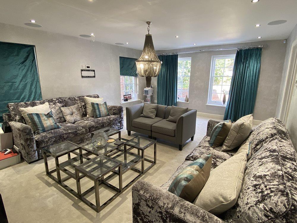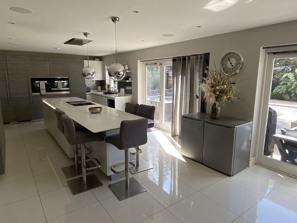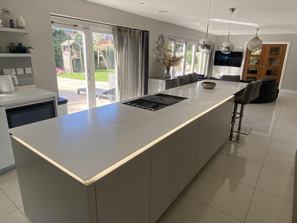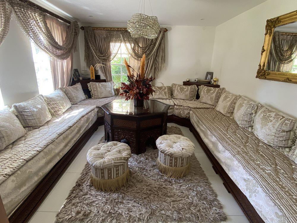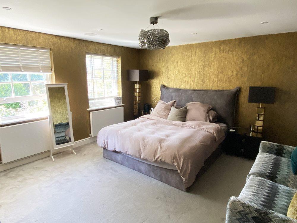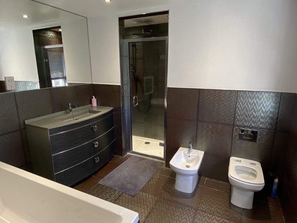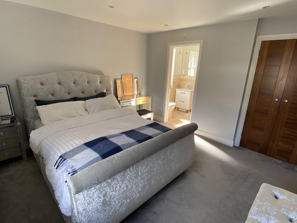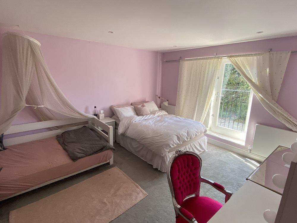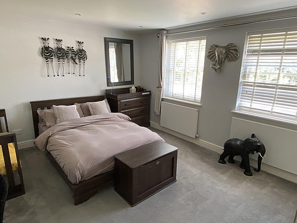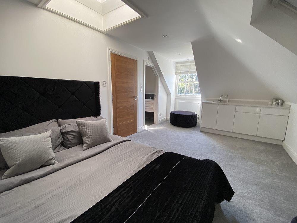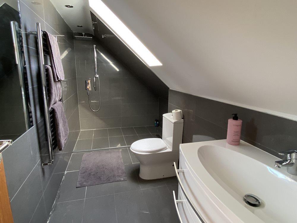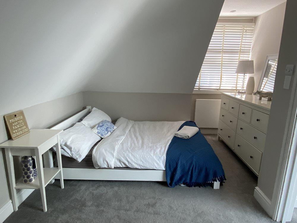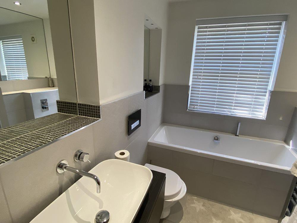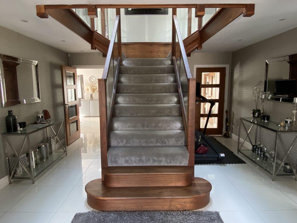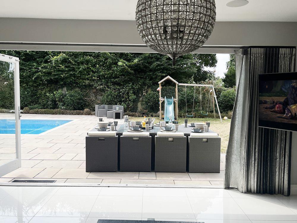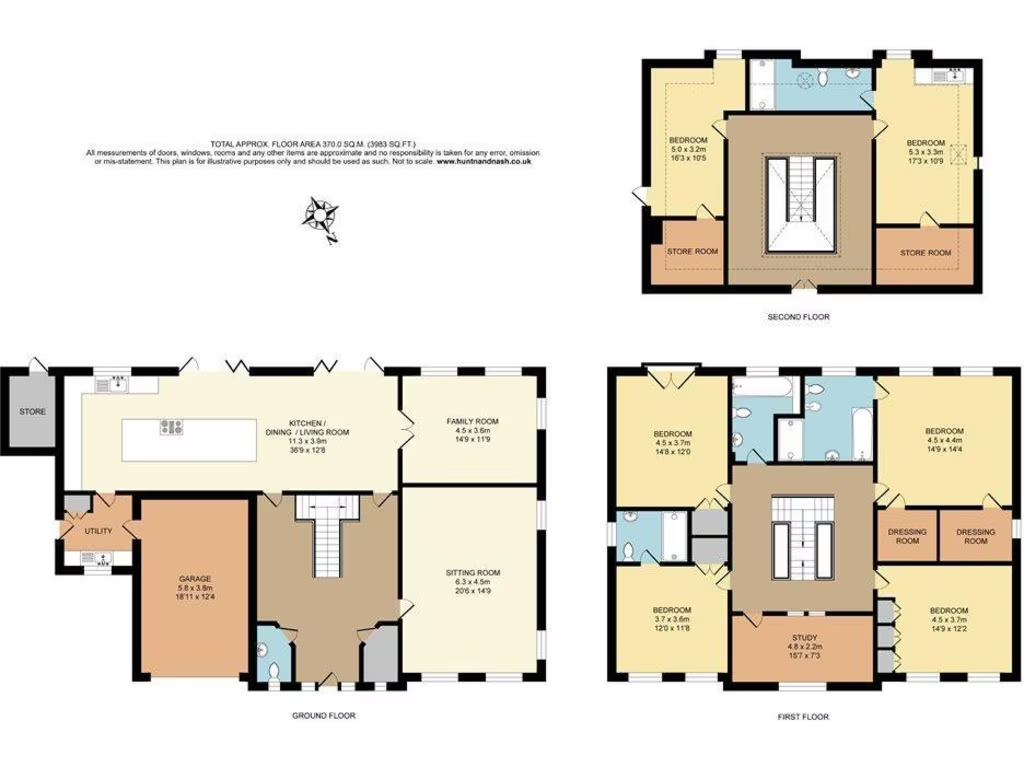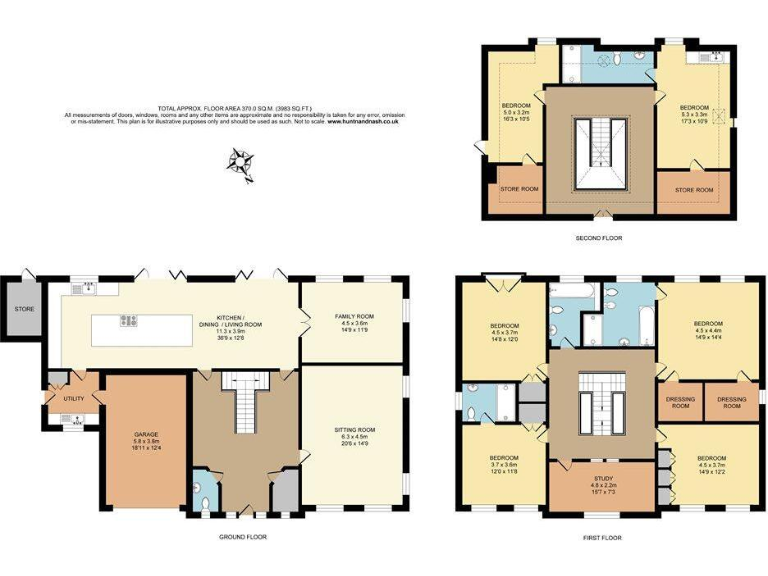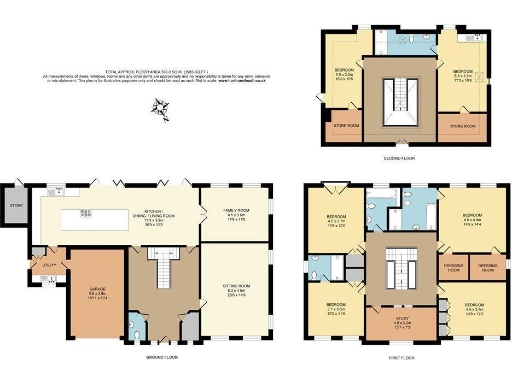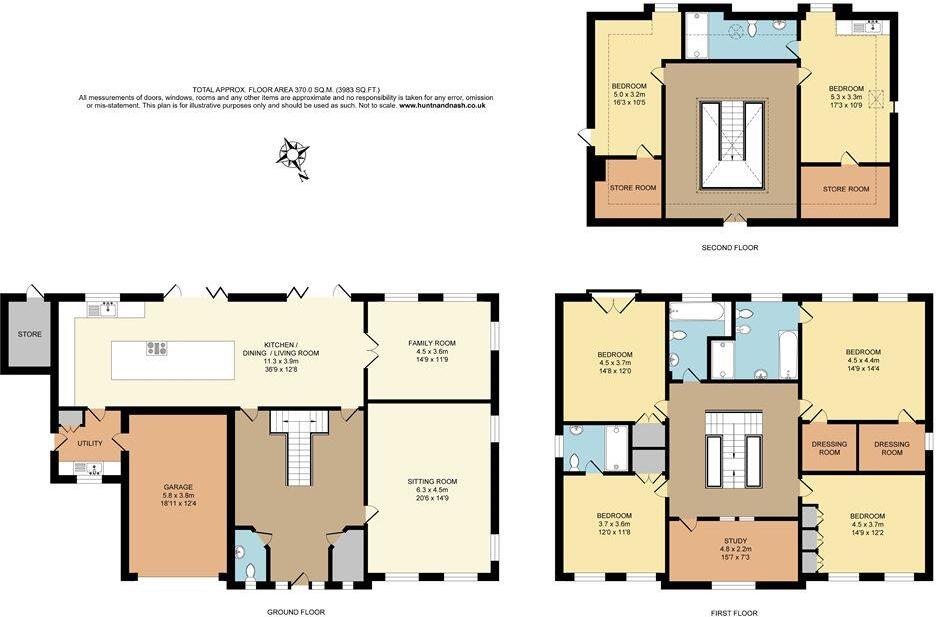Summary - 12 CHILTERNS PARK BOURNE END SL8 5LB
6 bed 4 bath Detached
Large family house with heated pool and private south garden in Bourne End.
Six double bedrooms across multiple floors
A substantial six-bedroom detached home arranged over multiple floors, set on a large plot in sought-after Bourne End. The house combines traditional neo‑Georgian styling with generous internal volumes: formal reception rooms, a superb kitchen with island and bi-fold doors, a family room and well-proportioned bedrooms including a principal and guest suite.
Outside, the south-facing rear garden is a standout asset. It offers a heated outdoor pool, pool house, wide paved entertaining terraces, lawn and strong boundary screening for privacy — lifestyle features that will particularly appeal to families and buyers seeking an outdoor entertaining focus. Integral garage and off-street parking add day-to-day convenience.
Practical facts to note: the property is chain-free and freehold, with mains gas central heating and double glazing. EPC C and Council Tax Band G reflect running costs to budget for. The house dates from the late 1960s–1970s and, while well-proportioned, presents scope for modernisation throughout (including probable cavity wall insulation upgrade) which creates opportunity to increase value through targeted investment.
This location benefits from excellent local schools, good road links to the M4/M40 and rail access towards Maidenhead and London. For an established family looking for space, privacy and strong outdoor amenities, this home delivers rare scale in a highly affluent suburban setting.
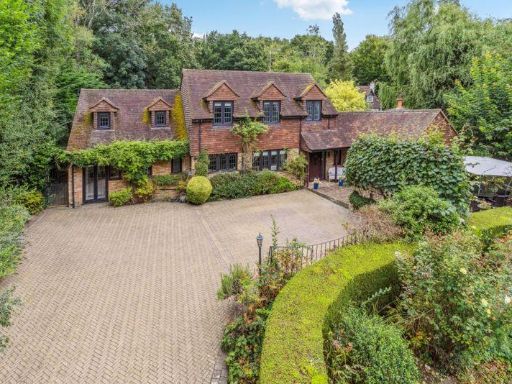 5 bedroom detached house for sale in Bourne End, Private setting, SL8 — £1,550,000 • 5 bed • 3 bath • 2261 ft²
5 bedroom detached house for sale in Bourne End, Private setting, SL8 — £1,550,000 • 5 bed • 3 bath • 2261 ft²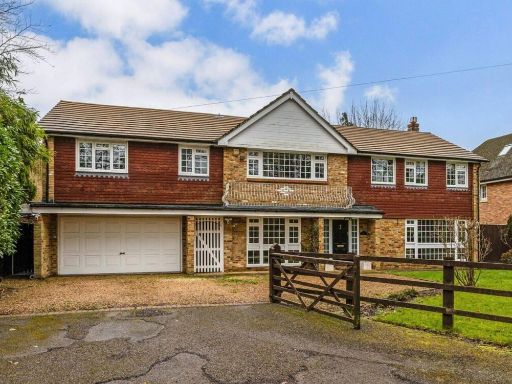 6 bedroom detached house for sale in Barn Close, Farnham Common, Buckinghamshire, SL2 — £1,435,000 • 6 bed • 3 bath • 3576 ft²
6 bedroom detached house for sale in Barn Close, Farnham Common, Buckinghamshire, SL2 — £1,435,000 • 6 bed • 3 bath • 3576 ft²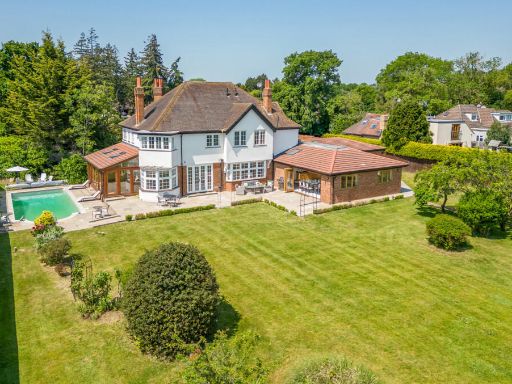 6 bedroom detached house for sale in Wood Lane, Iver Heath, Buckinghamshire, SL0 — £2,000,000 • 6 bed • 5 bath • 4000 ft²
6 bedroom detached house for sale in Wood Lane, Iver Heath, Buckinghamshire, SL0 — £2,000,000 • 6 bed • 5 bath • 4000 ft²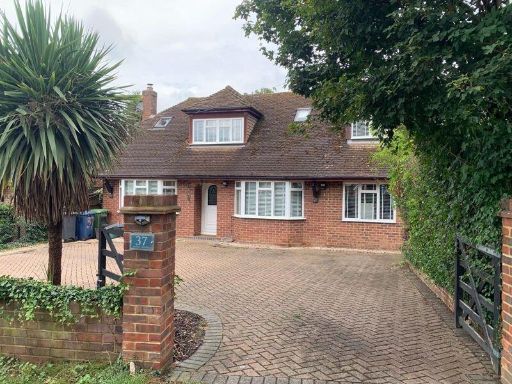 5 bedroom detached house for sale in Blind Lane, Bourne End, SL8 — £845,000 • 5 bed • 2 bath • 1830 ft²
5 bedroom detached house for sale in Blind Lane, Bourne End, SL8 — £845,000 • 5 bed • 2 bath • 1830 ft²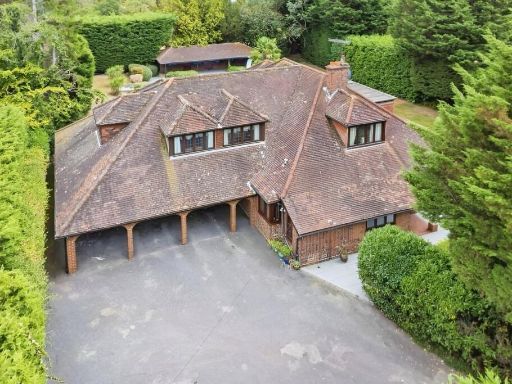 5 bedroom detached house for sale in Church Lane, Stoke Poges, SL2 — £1,750,000 • 5 bed • 4 bath • 5434 ft²
5 bedroom detached house for sale in Church Lane, Stoke Poges, SL2 — £1,750,000 • 5 bed • 4 bath • 5434 ft²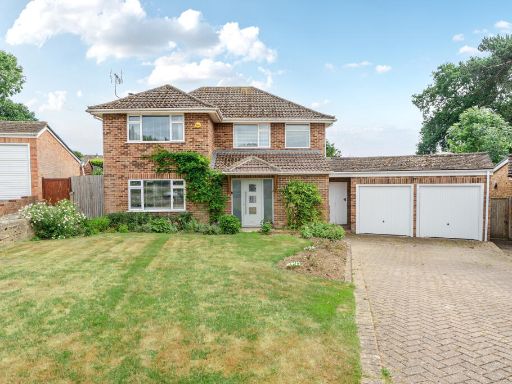 4 bedroom detached house for sale in Chilterns Park, Bourne End, SL8 — £1,160,000 • 4 bed • 3 bath • 2571 ft²
4 bedroom detached house for sale in Chilterns Park, Bourne End, SL8 — £1,160,000 • 4 bed • 3 bath • 2571 ft²