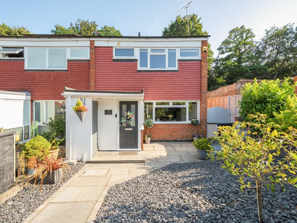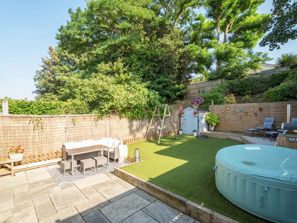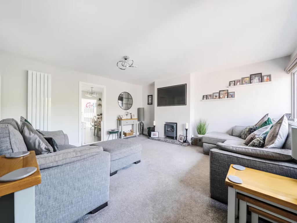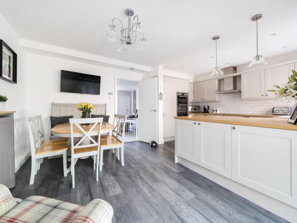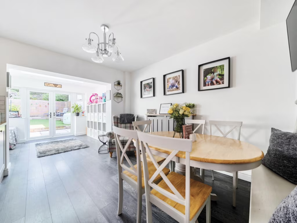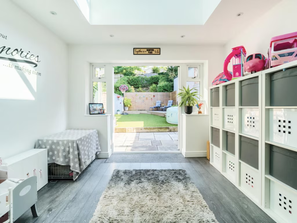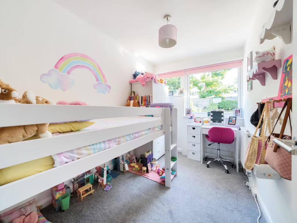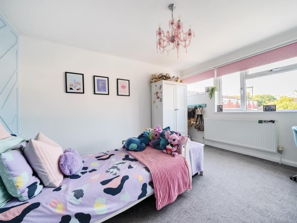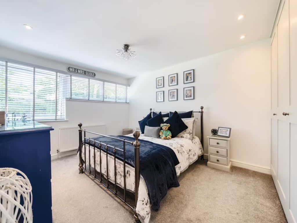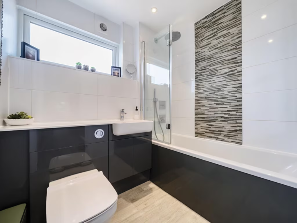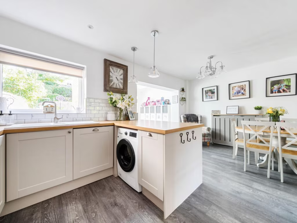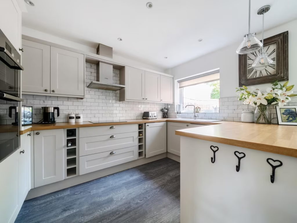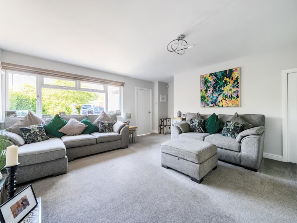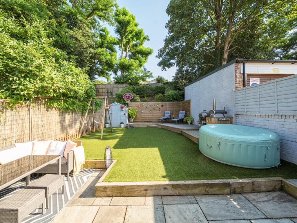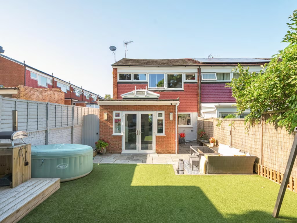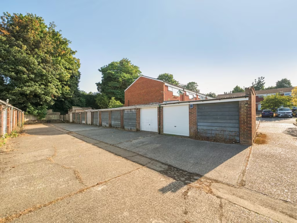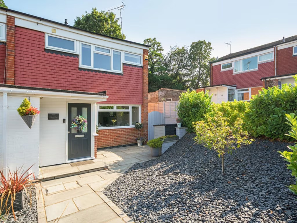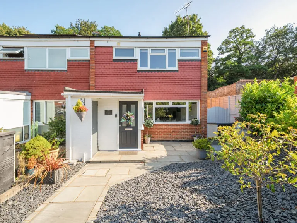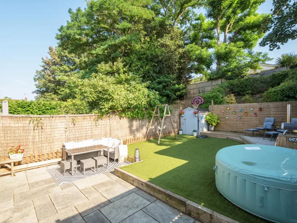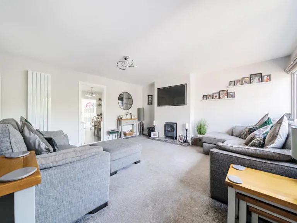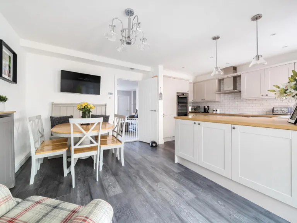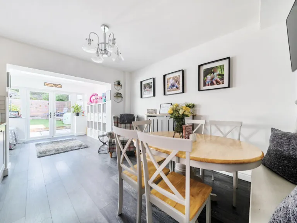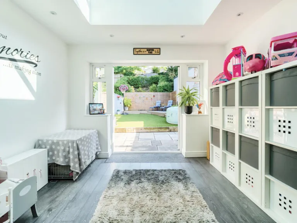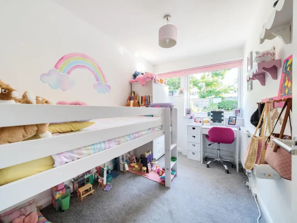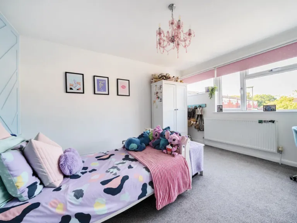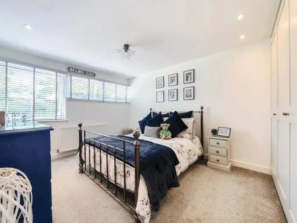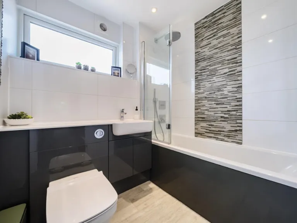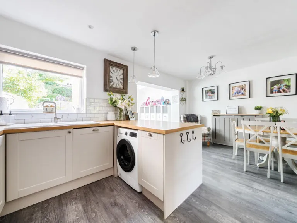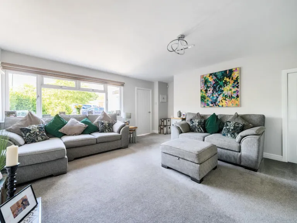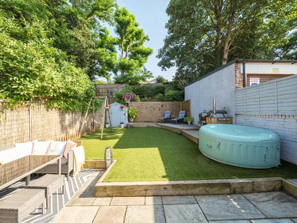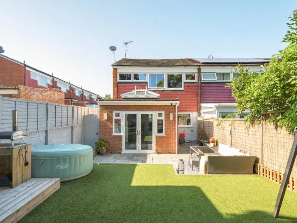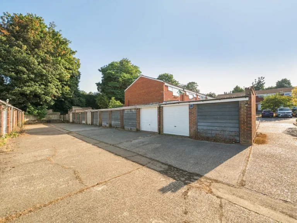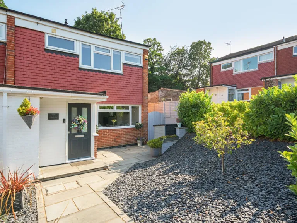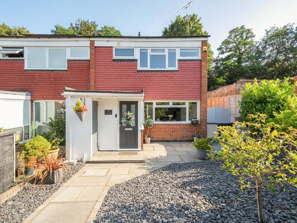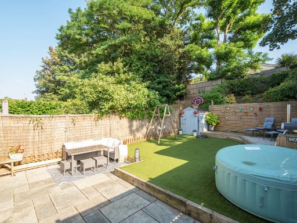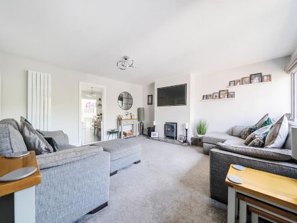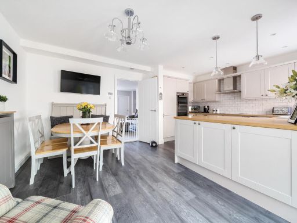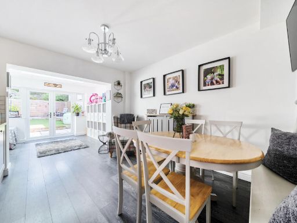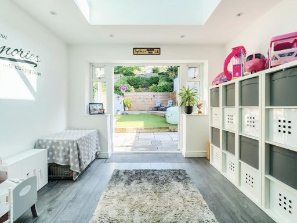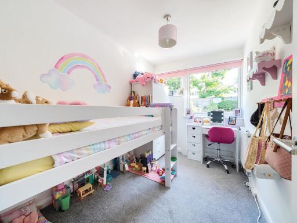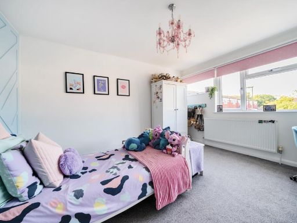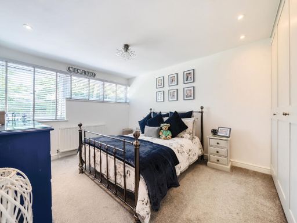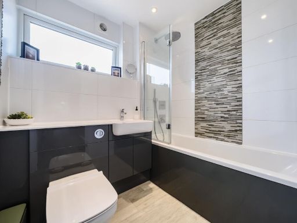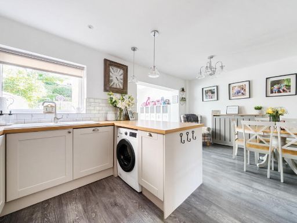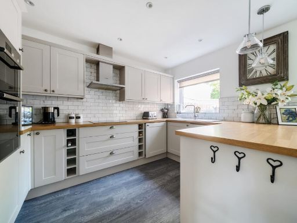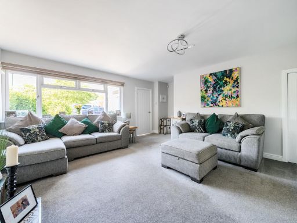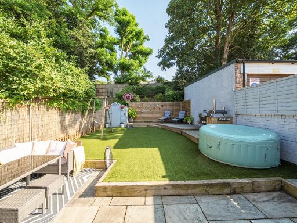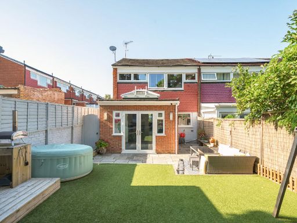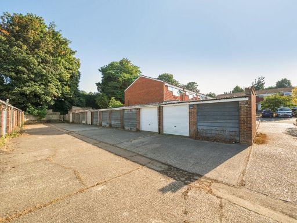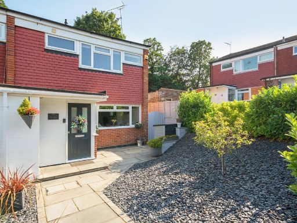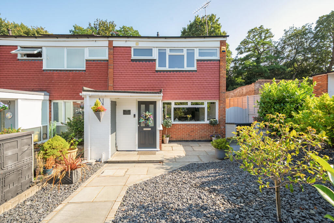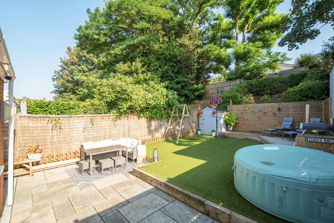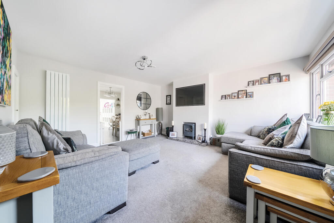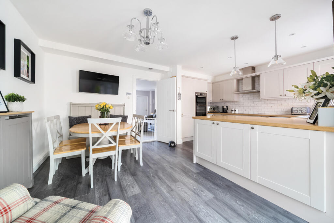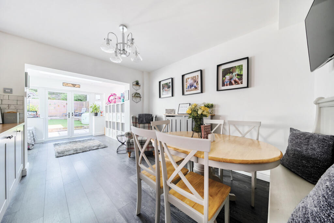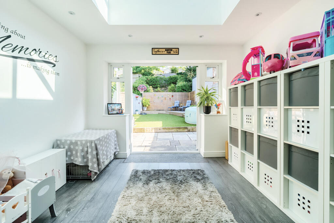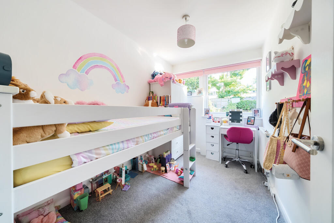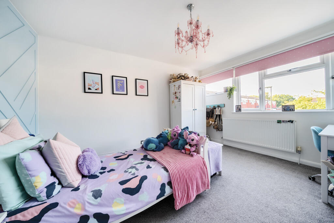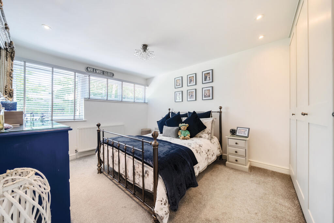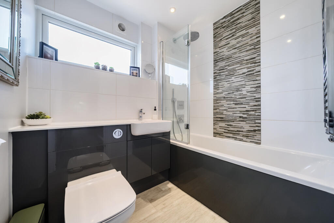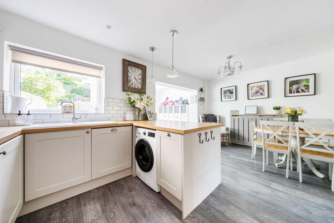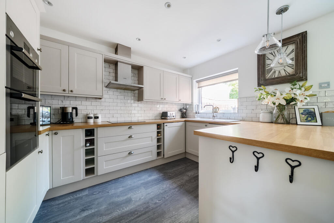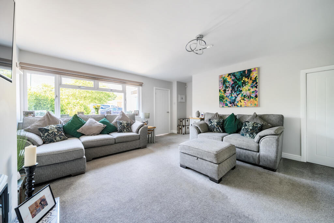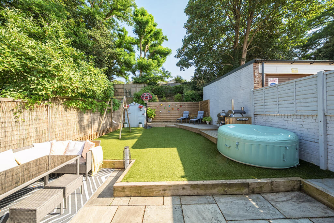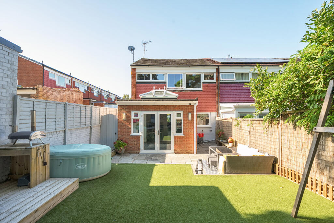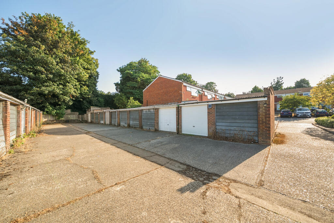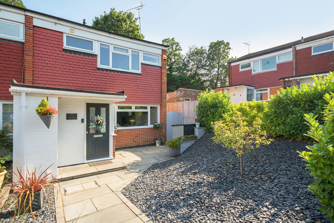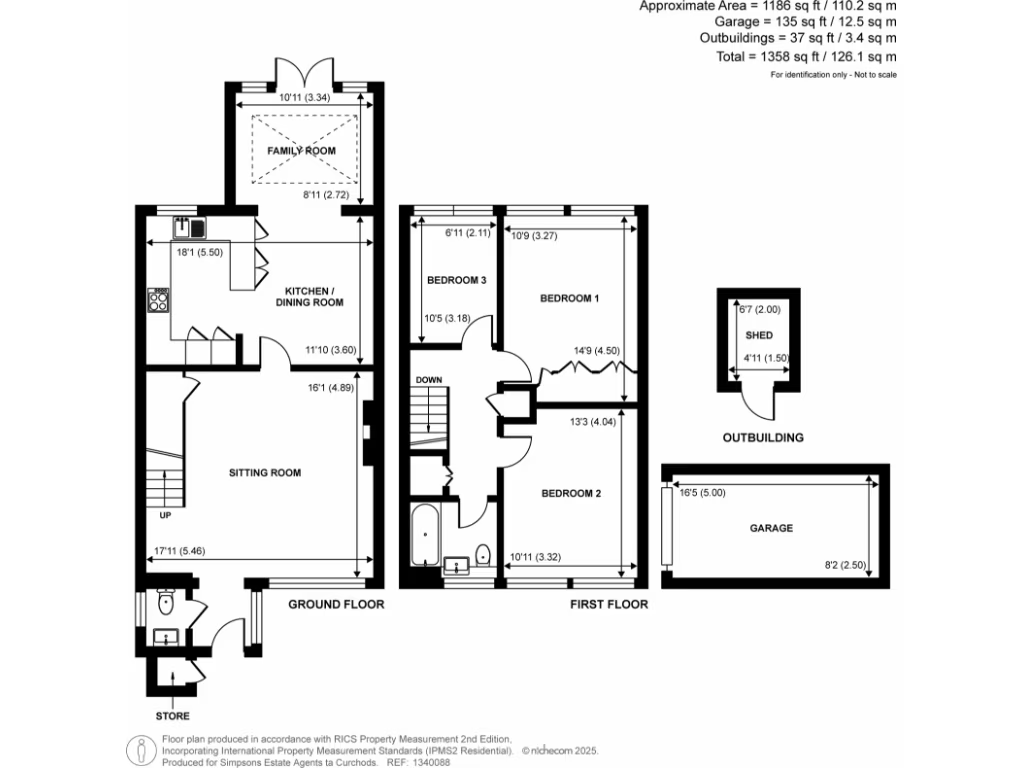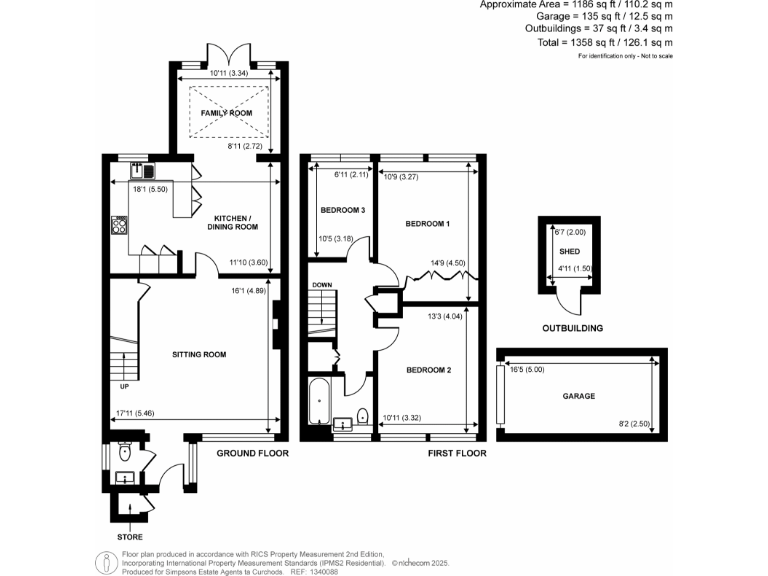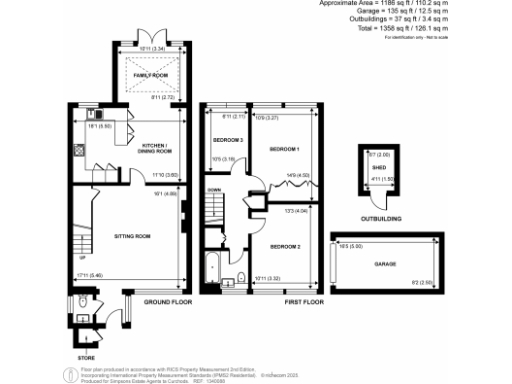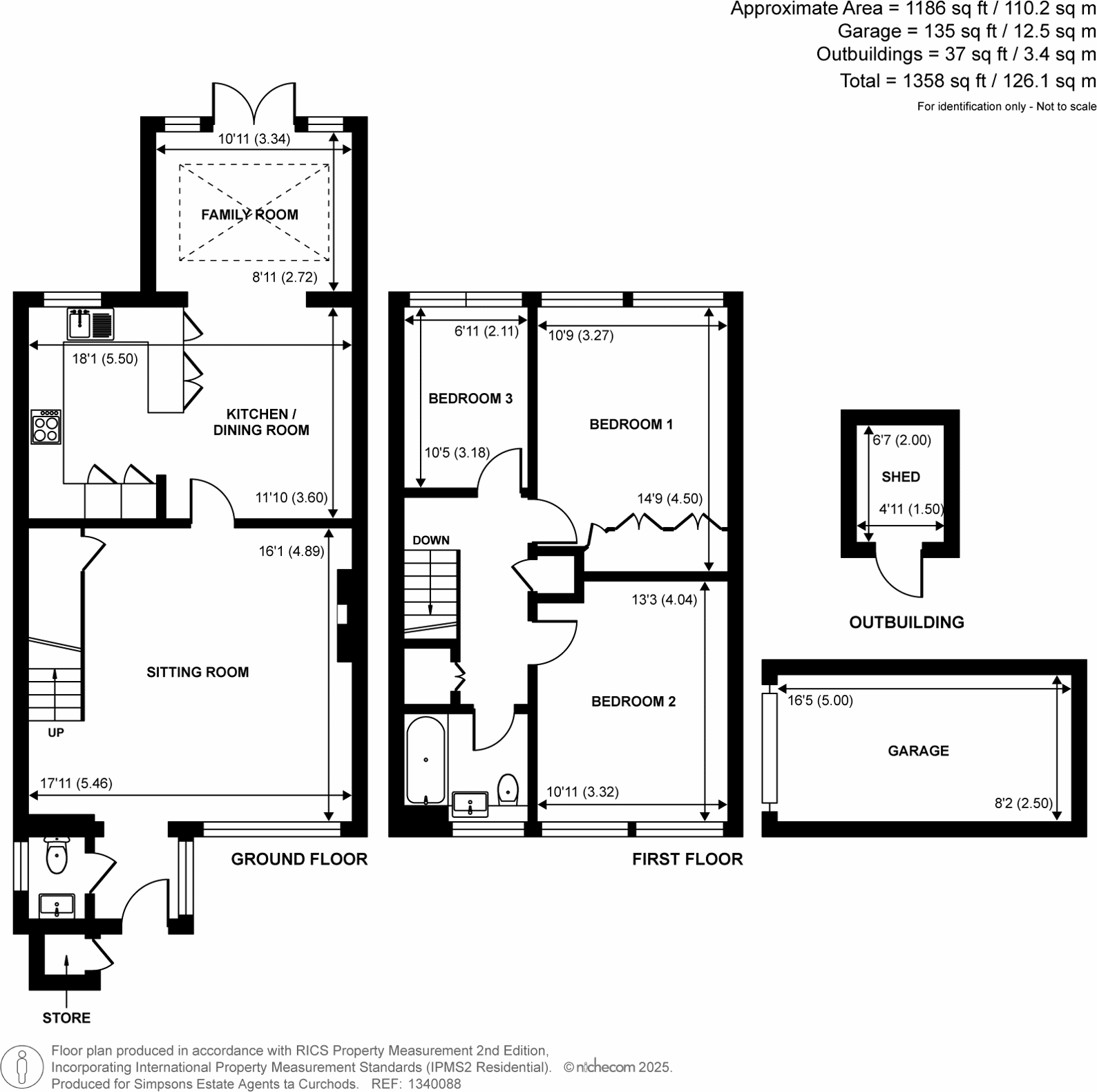Summary - 25 THE GLEN ADDLESTONE KT15 1AQ
3 bed 1 bath End of Terrace
Immaculate three-bedroom home with south-facing garden and private garage — ideal for families.
End-of-cul-de-sac end-of-terrace with south-facing garden and decked patio
Newly renovated throughout; modern open-plan kitchen and extended family room
Private garage in block; scope to add driveway subject to planning
Three bedrooms, one family bathroom plus a downstairs WC (single bathroom)
Double glazing and mains-gas central heating; excellent mobile and fast broadband
Average-sized home (1,186 sq ft) on a decent plot, freehold tenure
Constructed 1967–1975; cavity walls as built with no confirmed insulation
Walking distance to well-rated schools, woodland walks and local shops
This immaculate three-bedroom end-of-terrace on a quiet cul-de-sac offers bright, flexible family living across well-proportioned rooms. A modern open-plan kitchen/dining area and extended family room create a sociable ground floor that flows directly into a sunny south-facing garden with patio and decked seating.
The property has been newly renovated and benefits from double glazing, mains gas central heating and a private garage in a nearby block. There is scope (STPP) to add a driveway into the frontage. The house sits within walking distance of several well-rated primary and secondary schools, woodland walks and local shops — strong practical advantages for families.
Practical considerations: the home has a single family bathroom upstairs and a downstairs WC, so families should consider bathroom-sharing at peak times. The house was originally built in the late 1960s–1970s; cavity walls are as built with no confirmed added insulation, so buyers wanting the highest energy efficiency may plan further upgrades. Overall this is a comfortable, move-in-ready family house with sensible potential to personalise and improve.
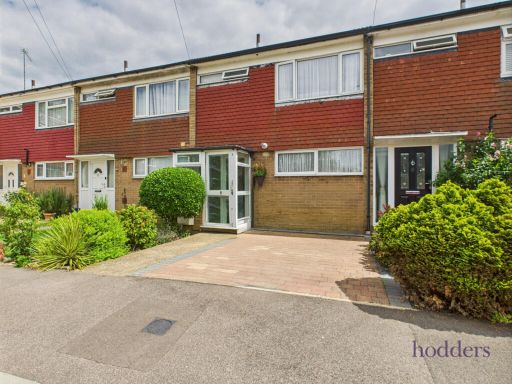 3 bedroom terraced house for sale in Addlestone, Surrey, KT15 — £435,000 • 3 bed • 1 bath • 783 ft²
3 bedroom terraced house for sale in Addlestone, Surrey, KT15 — £435,000 • 3 bed • 1 bath • 783 ft²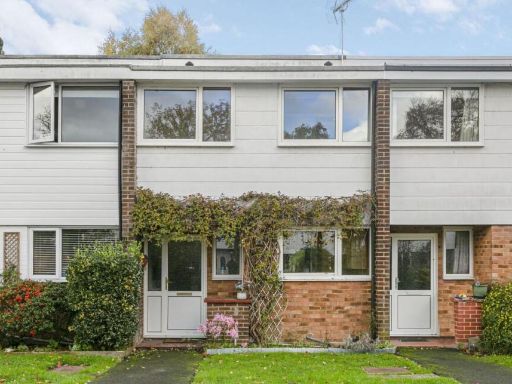 3 bedroom house for sale in Church Close, Addlestone, KT15 — £399,950 • 3 bed • 1 bath • 1037 ft²
3 bedroom house for sale in Church Close, Addlestone, KT15 — £399,950 • 3 bed • 1 bath • 1037 ft²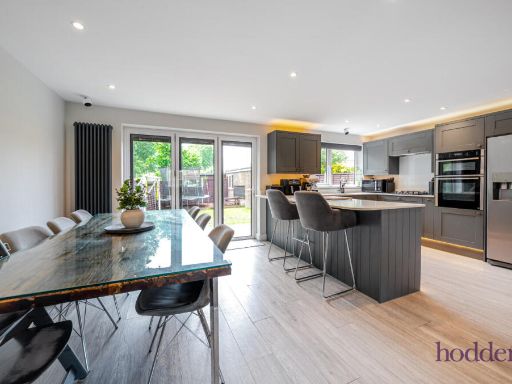 4 bedroom detached house for sale in Addlestone, Surrey, KT15 — £625,000 • 4 bed • 1 bath • 1104 ft²
4 bedroom detached house for sale in Addlestone, Surrey, KT15 — £625,000 • 4 bed • 1 bath • 1104 ft²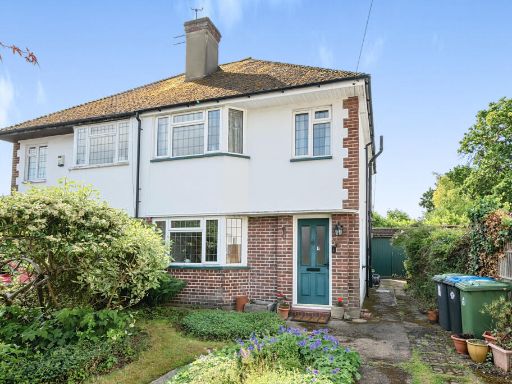 3 bedroom semi-detached house for sale in Birchfield Close, Addlestone, KT15 — £480,000 • 3 bed • 2 bath • 1159 ft²
3 bedroom semi-detached house for sale in Birchfield Close, Addlestone, KT15 — £480,000 • 3 bed • 2 bath • 1159 ft²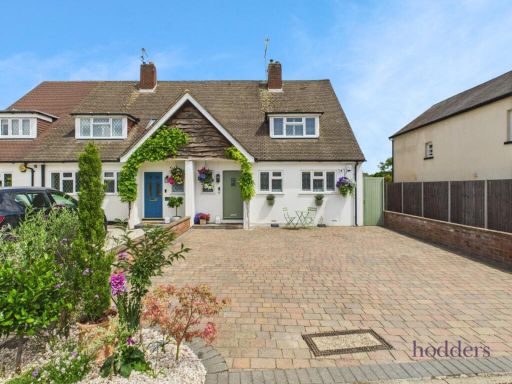 3 bedroom semi-detached house for sale in Addlestone, Surrey, KT15 — £549,950 • 3 bed • 1 bath • 928 ft²
3 bedroom semi-detached house for sale in Addlestone, Surrey, KT15 — £549,950 • 3 bed • 1 bath • 928 ft²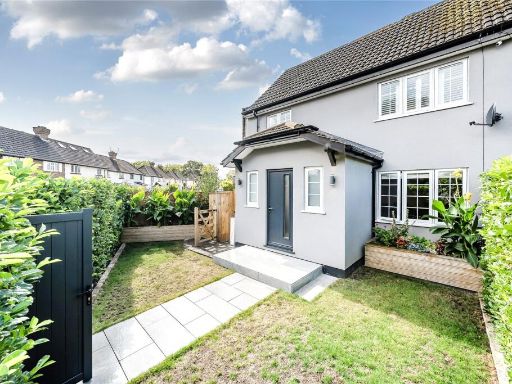 4 bedroom semi-detached house for sale in Courland Road, Addlestone, Surrey, KT15 — £635,000 • 4 bed • 2 bath • 1545 ft²
4 bedroom semi-detached house for sale in Courland Road, Addlestone, Surrey, KT15 — £635,000 • 4 bed • 2 bath • 1545 ft²