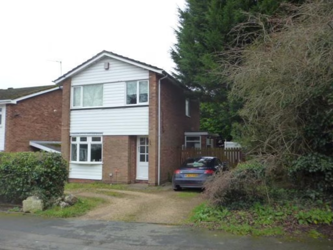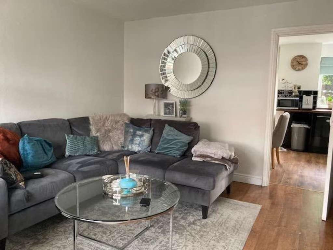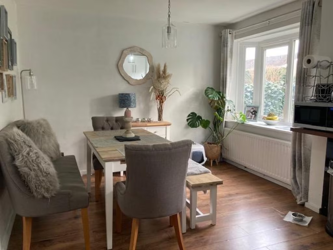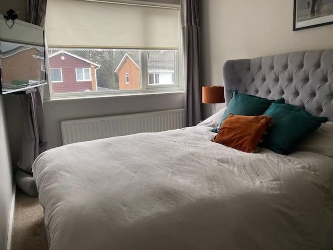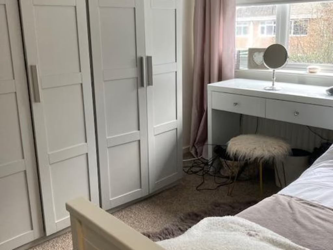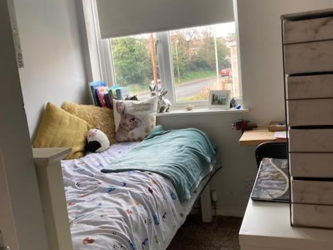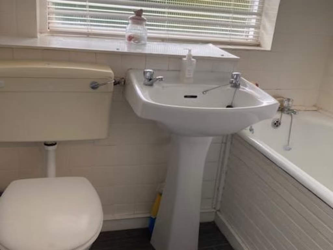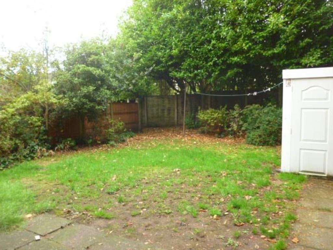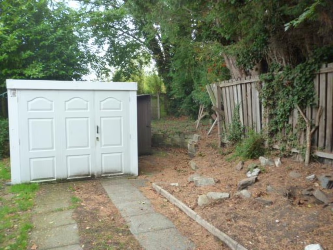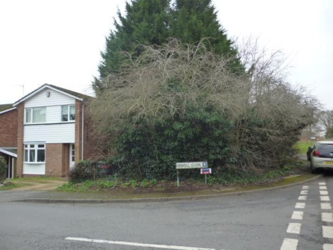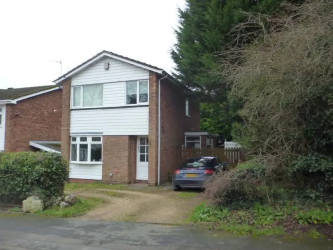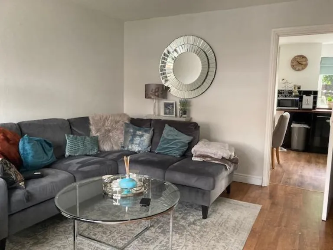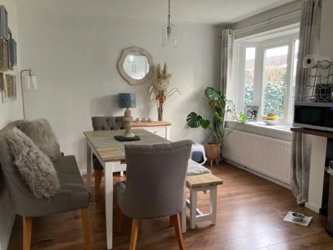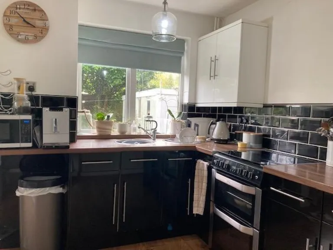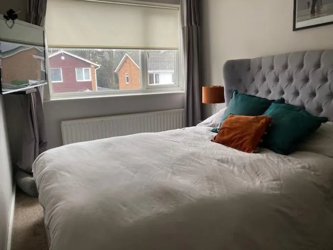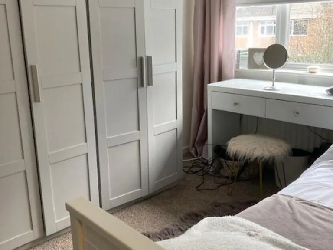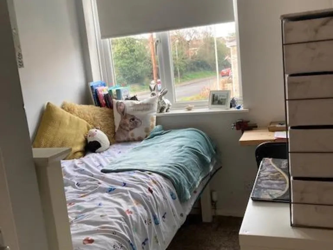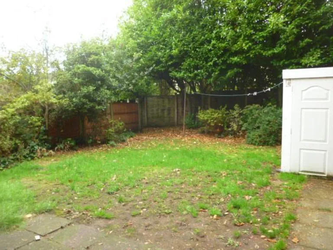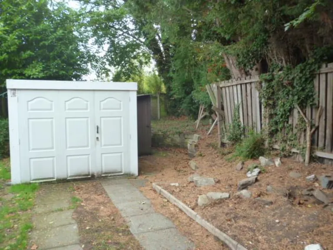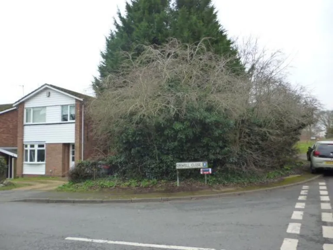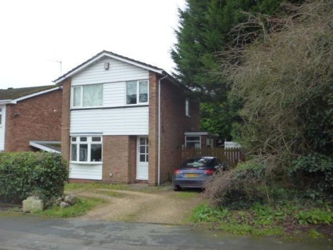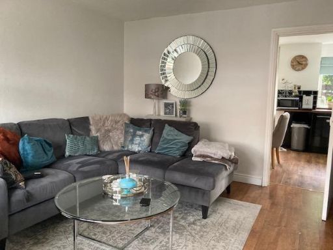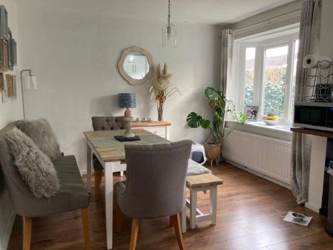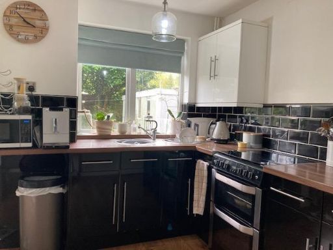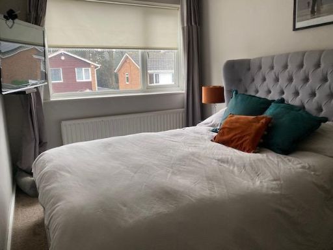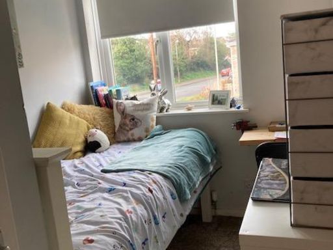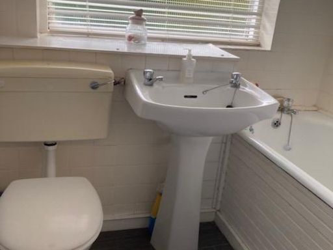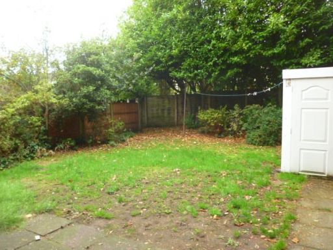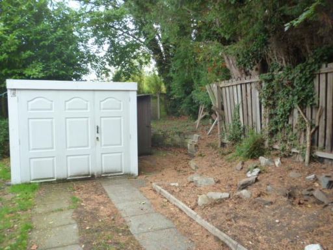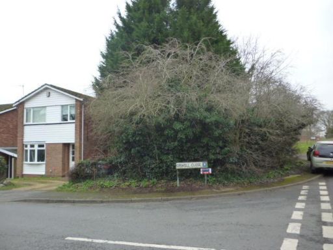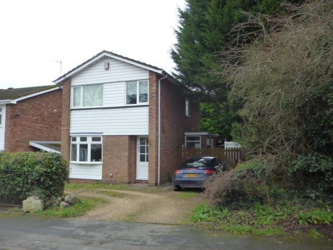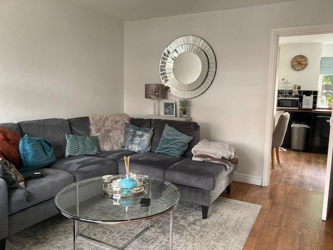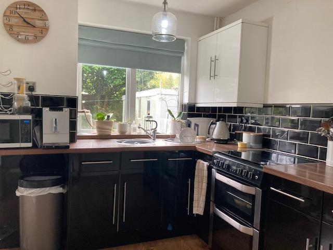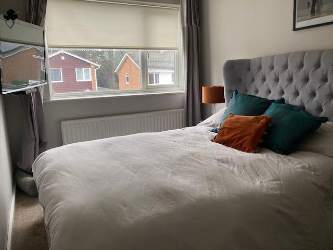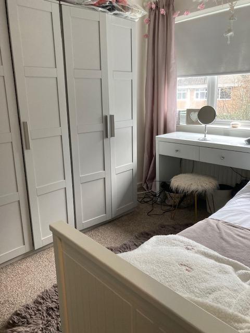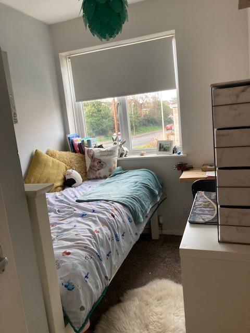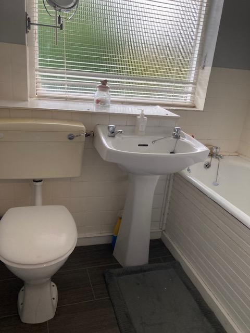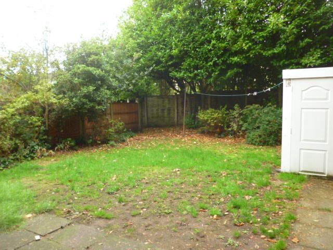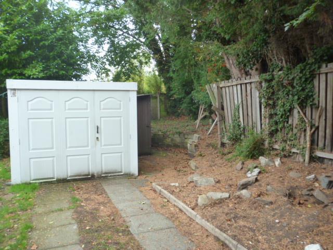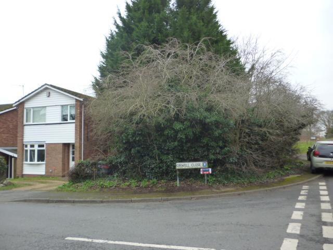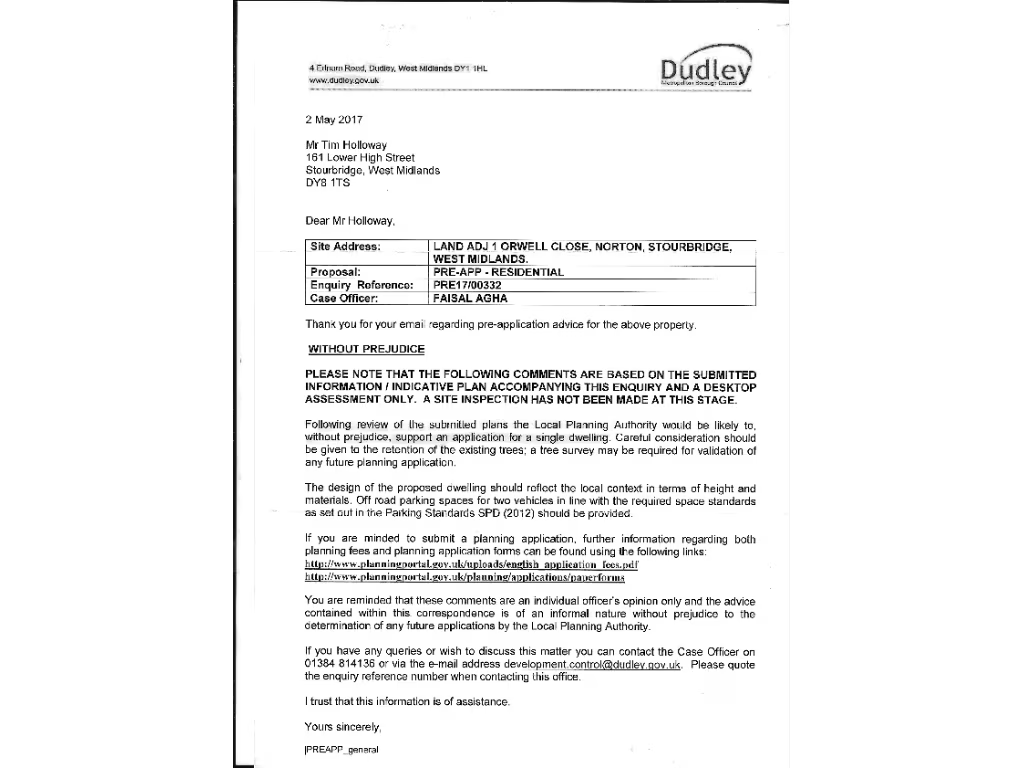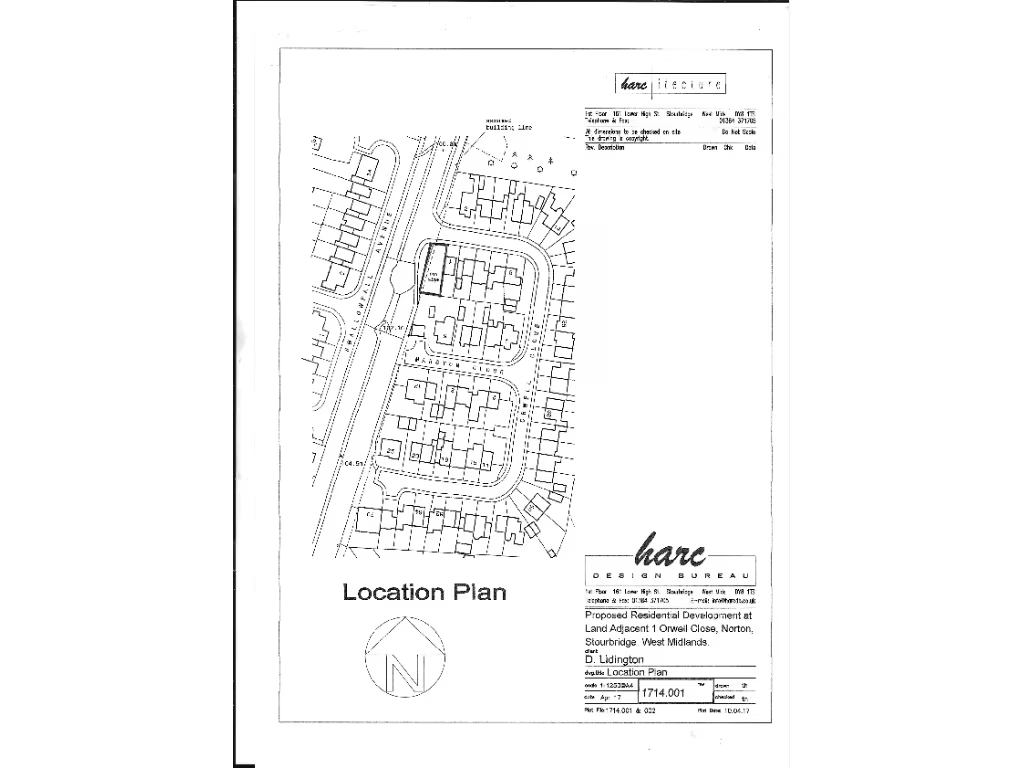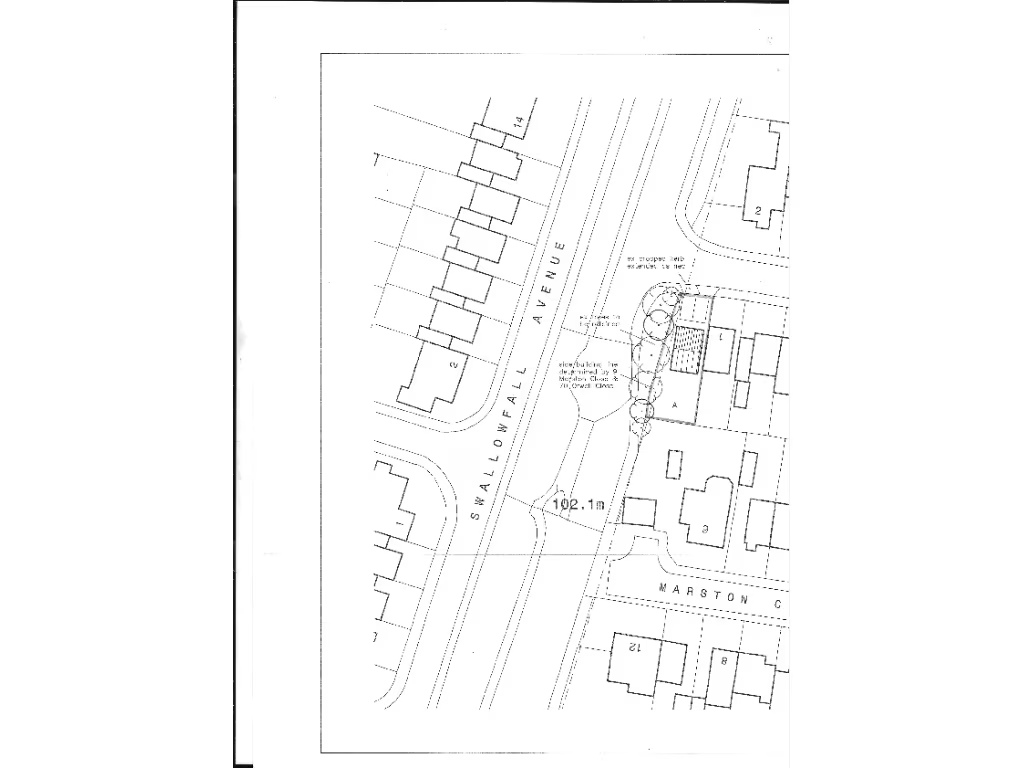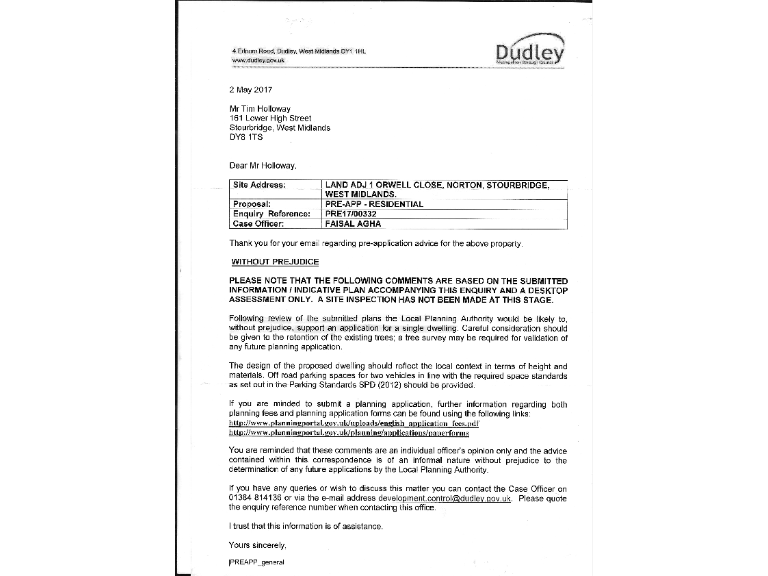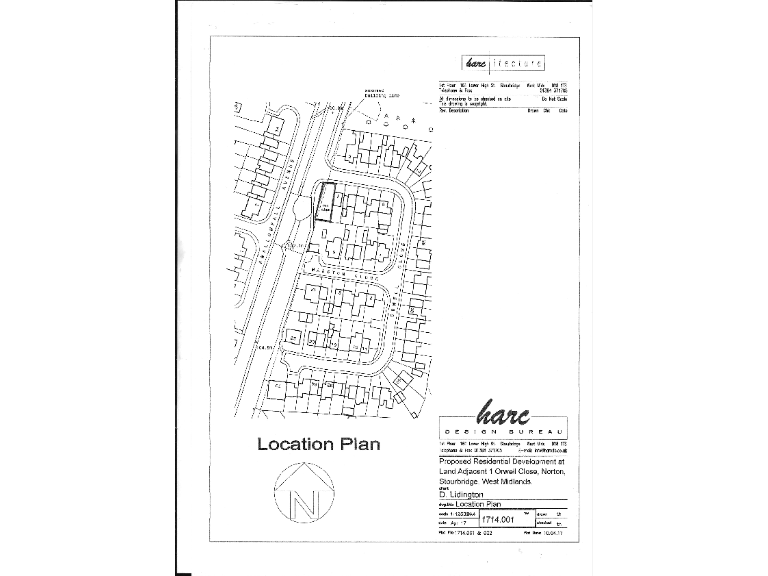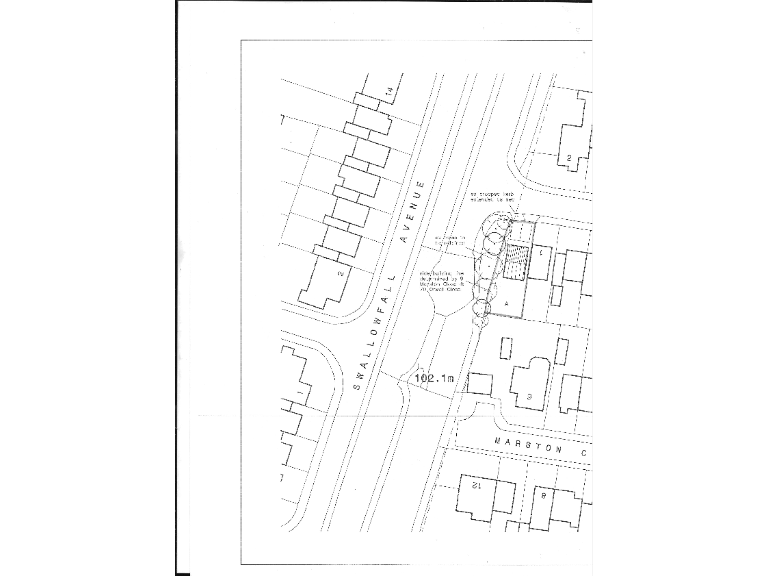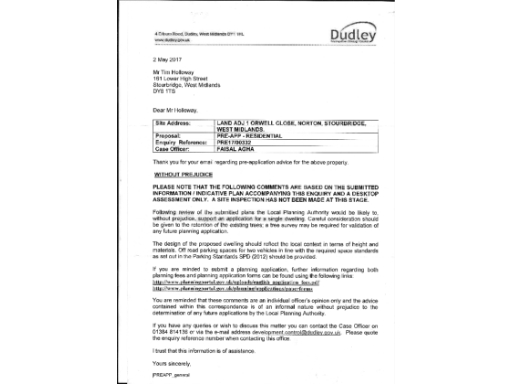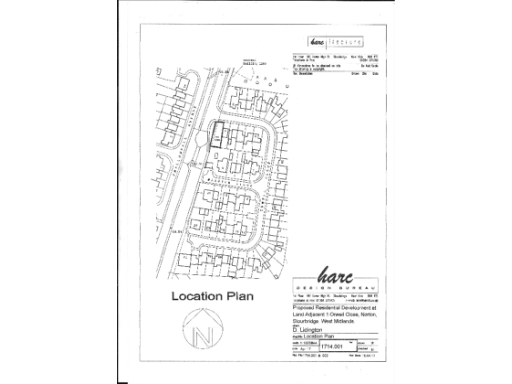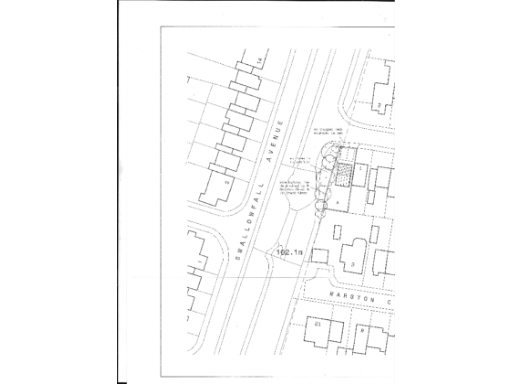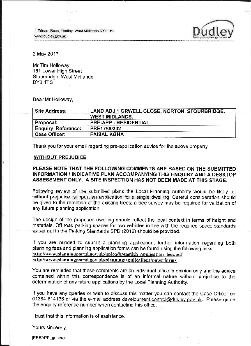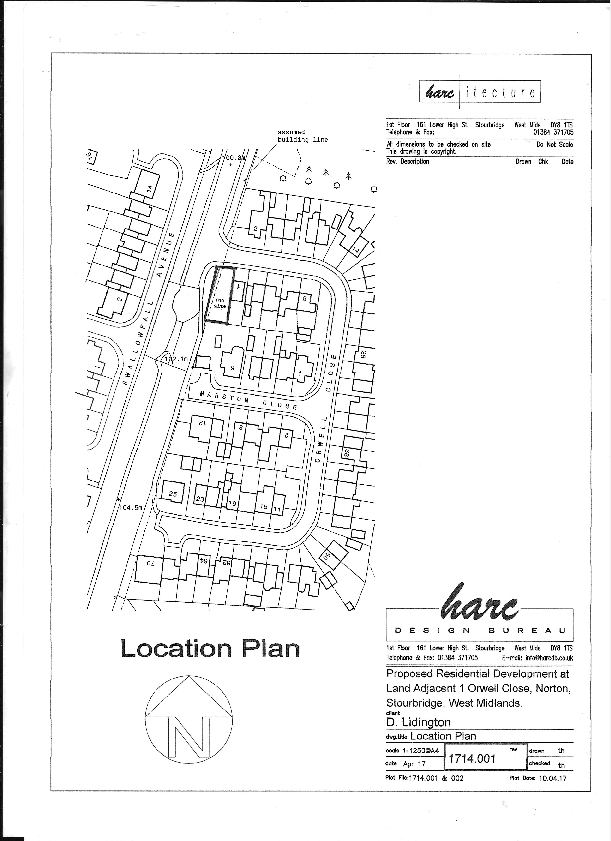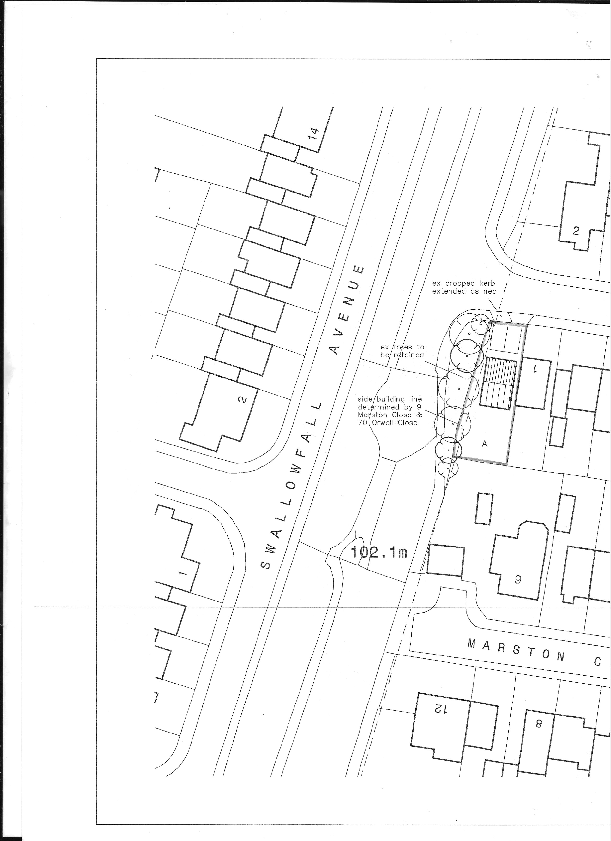Summary - 18 ORWELL CLOSE, NORTON DY8 3JS
3 bed 1 bath Detached
Large side garden with planning potential ideal for families or developers.
Corner plot with large side garden and development potential
Positive pre-application response from Dudley MBC for single dwelling
Three-bedroom detached family layout with detached garage and driveway
EPC C; mains gas boiler and radiators, mostly double glazed
Fast broadband and average mobile signal; no flood risk
Some rooms need modernisation; cosmetic and possible upgrading costs
Area listed as deprived; consider local resale and rental demand
Formal planning permission required before building additional dwelling
This three-bedroom detached house sits on a prominent corner plot in Norton, offering immediate family accommodation and clear development upside. The current layout includes a lounge, fitted dining kitchen, side utility, bathroom with shower, and a detached garage, arranged across roughly 926 sq ft. The property is freehold with gas central heating and mostly double glazing, and an EPC rating of C.
The standout feature is the large side garden: Dudley MBC gave a positive pre-application response for a single additional dwelling, so the plot has realistic development potential subject to formal planning. For families the house functions well as a modest, comfortable home; for investors or developers the site offers a possible building plot to add value.
Internally the property is generally tidy with contemporary touches, but some rooms show signs they would benefit from updating to modern standards. The local area is a white suburban community with good broadband and average local amenities; crime levels are average and there is no flood risk. Note the wider neighbourhood sits in a more deprived area statistically, which may influence resale considerations and lettings.
Practical positives include off-street parking and a garage, mains gas heating and fast broadband. Material considerations: further planning approval is required to build, parts of the home will need modernisation, and the area’s deprivation ranking may affect long-term capital growth. Viewing will confirm room sizes and the full extent of the garden and plot potential.
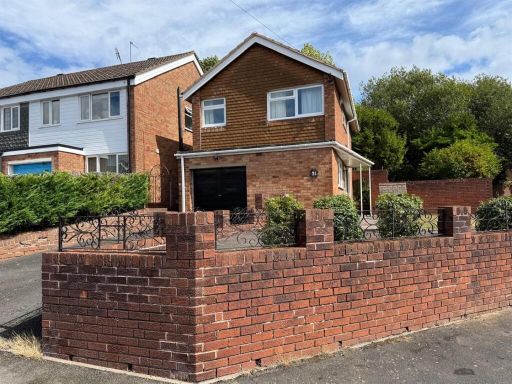 3 bedroom detached house for sale in Penfields Road, Stourbridge, DY8 4LB, DY8 — £275,000 • 3 bed • 1 bath • 991 ft²
3 bedroom detached house for sale in Penfields Road, Stourbridge, DY8 4LB, DY8 — £275,000 • 3 bed • 1 bath • 991 ft²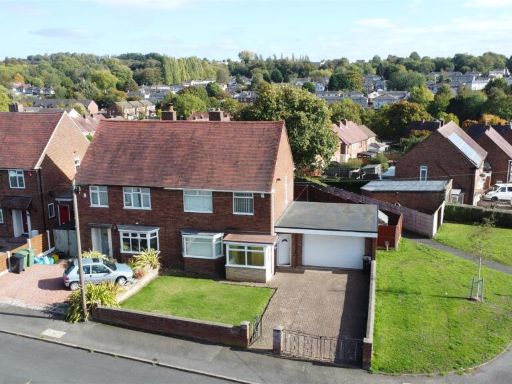 3 bedroom semi-detached house for sale in Fairfield Road, Stourbridge, DY8 — £250,000 • 3 bed • 1 bath • 1025 ft²
3 bedroom semi-detached house for sale in Fairfield Road, Stourbridge, DY8 — £250,000 • 3 bed • 1 bath • 1025 ft²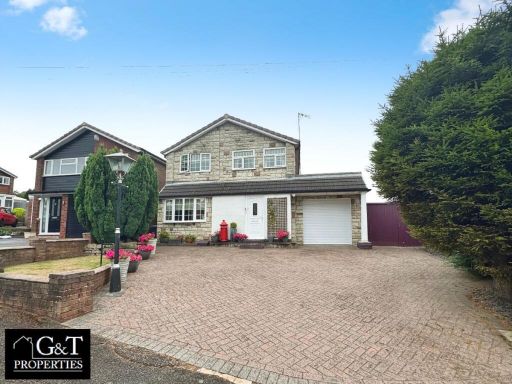 3 bedroom detached house for sale in Hopyard Close, Dudley, DY3 — £389,999 • 3 bed • 1 bath • 1292 ft²
3 bedroom detached house for sale in Hopyard Close, Dudley, DY3 — £389,999 • 3 bed • 1 bath • 1292 ft²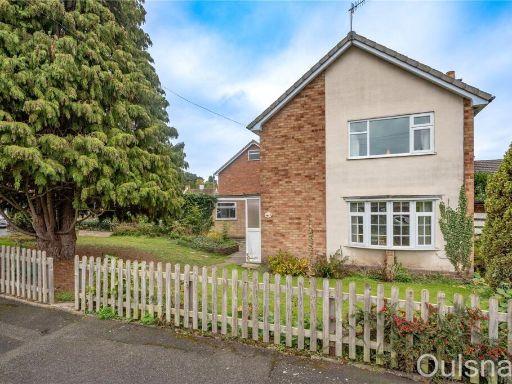 3 bedroom detached house for sale in Crabtree Drive, Bromsgrove, Worcestershire, B61 — £325,000 • 3 bed • 1 bath • 966 ft²
3 bedroom detached house for sale in Crabtree Drive, Bromsgrove, Worcestershire, B61 — £325,000 • 3 bed • 1 bath • 966 ft²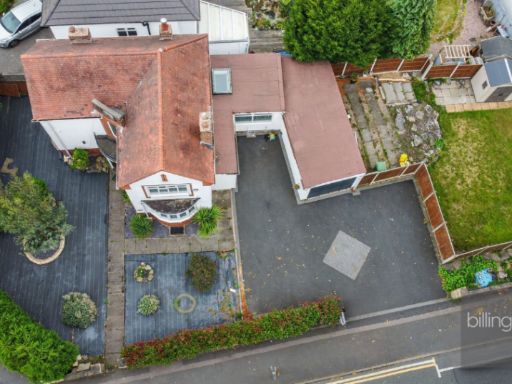 3 bedroom detached house for sale in St. James's Road, Dudley, DY1 — £345,000 • 3 bed • 1 bath • 1399 ft²
3 bedroom detached house for sale in St. James's Road, Dudley, DY1 — £345,000 • 3 bed • 1 bath • 1399 ft²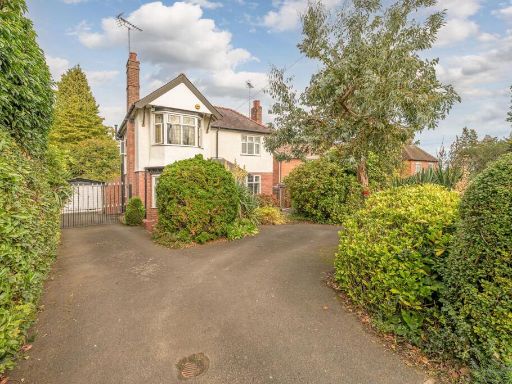 3 bedroom detached house for sale in Greyhound Lane, Norton, DY8 3AG, DY8 — £525,000 • 3 bed • 1 bath • 958 ft²
3 bedroom detached house for sale in Greyhound Lane, Norton, DY8 3AG, DY8 — £525,000 • 3 bed • 1 bath • 958 ft²