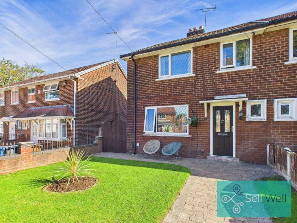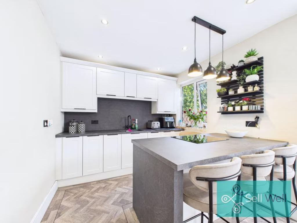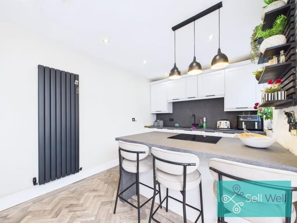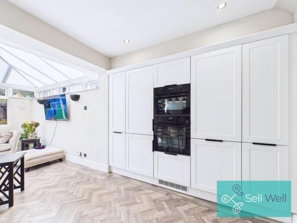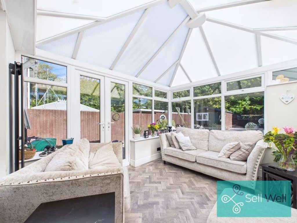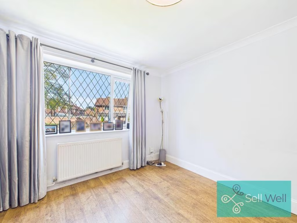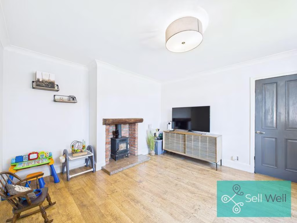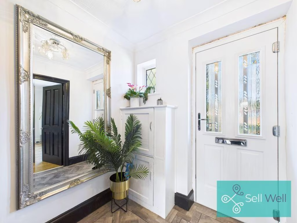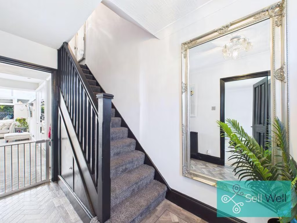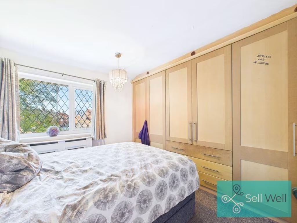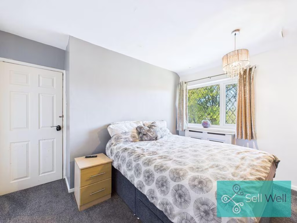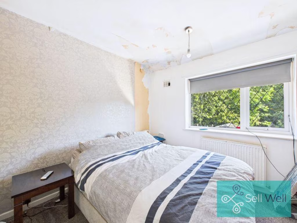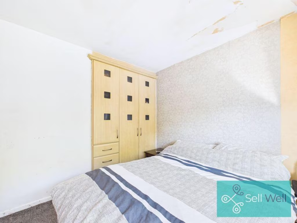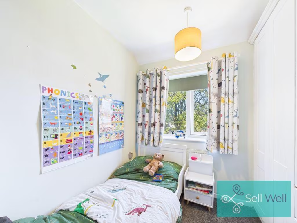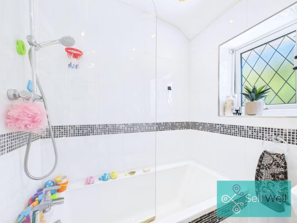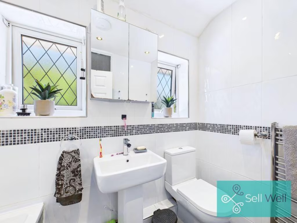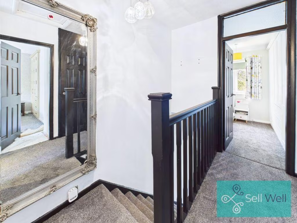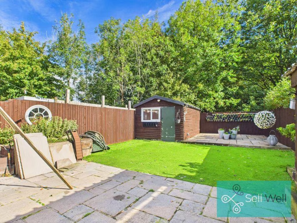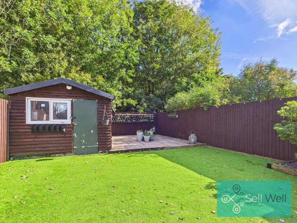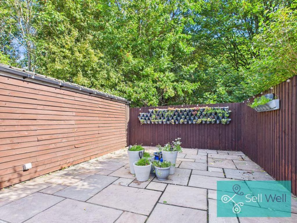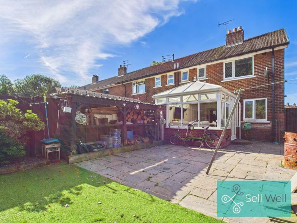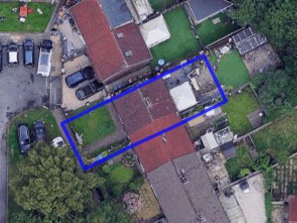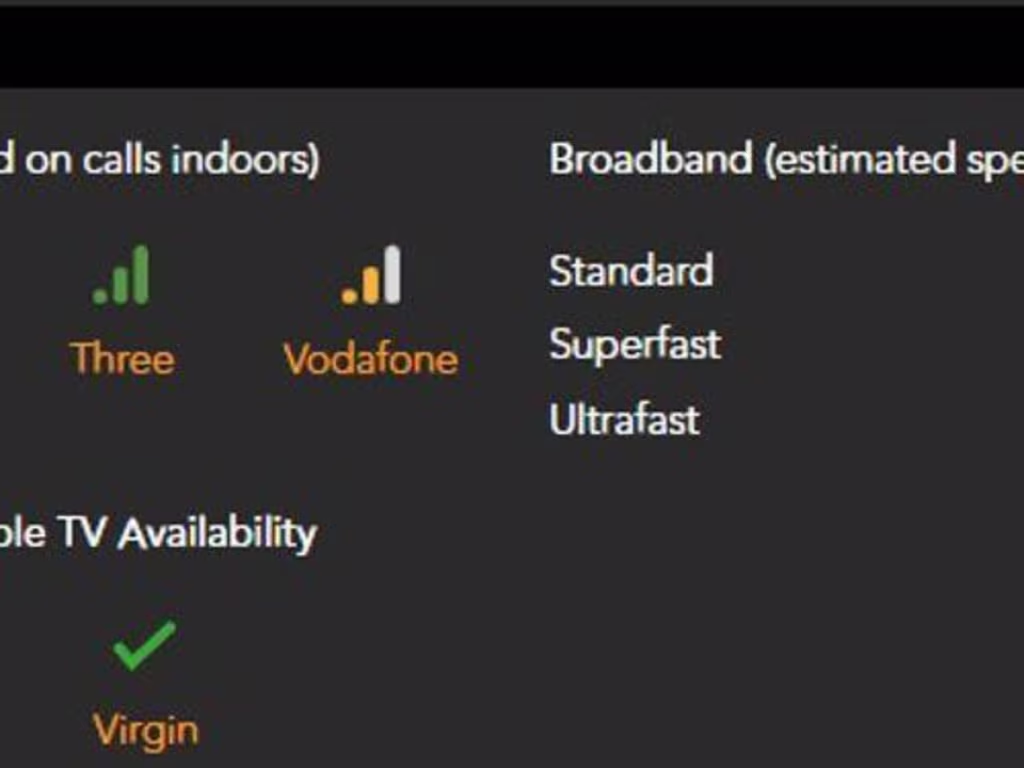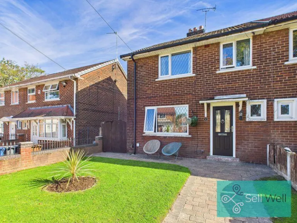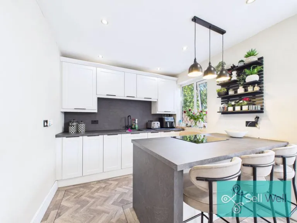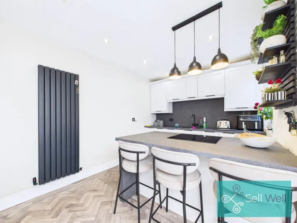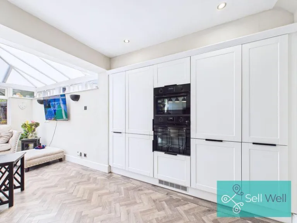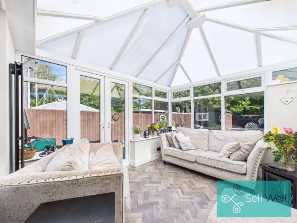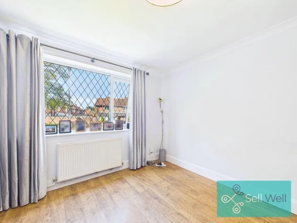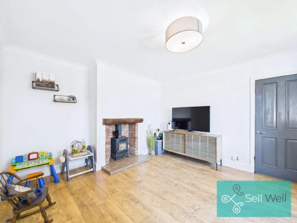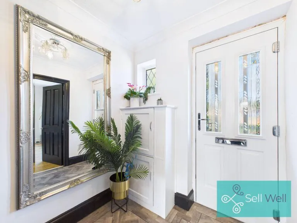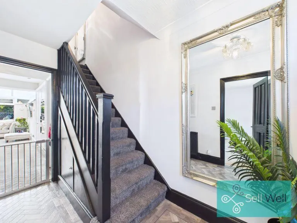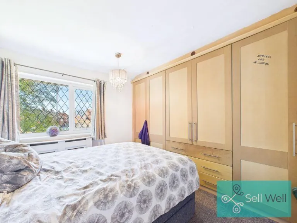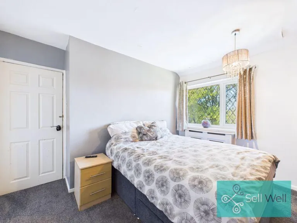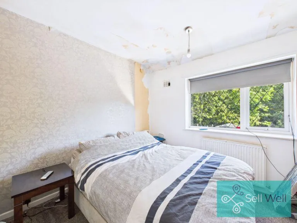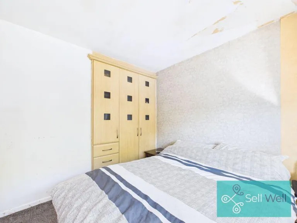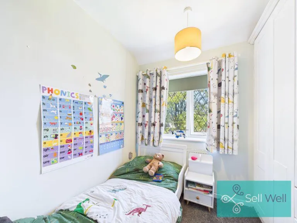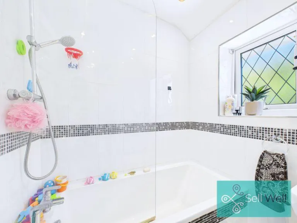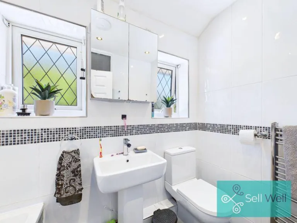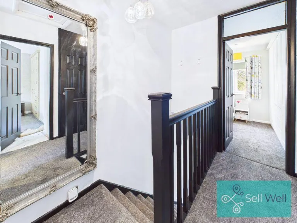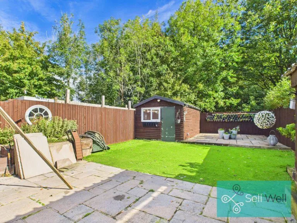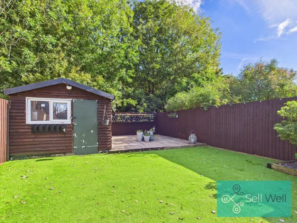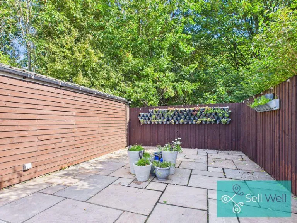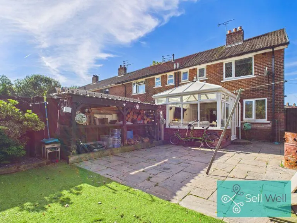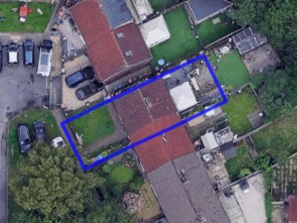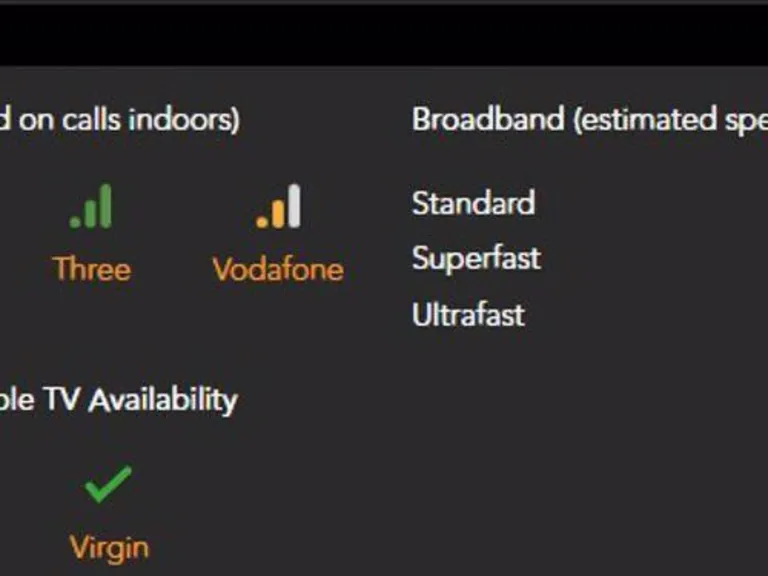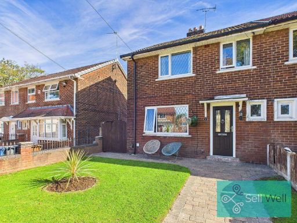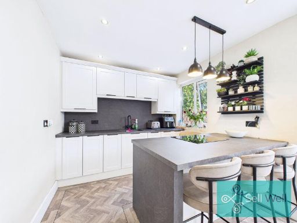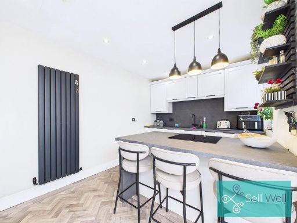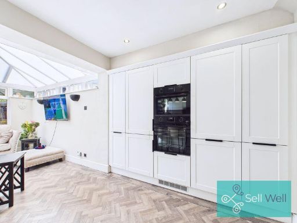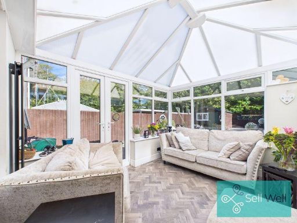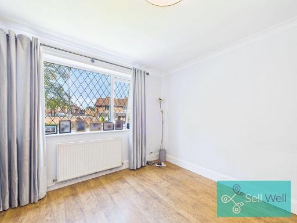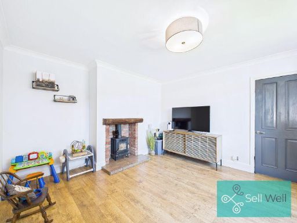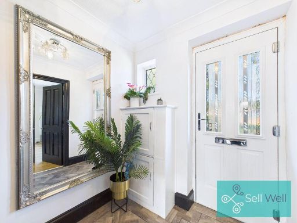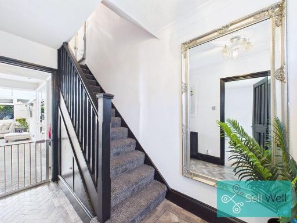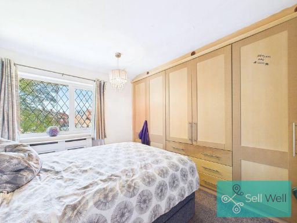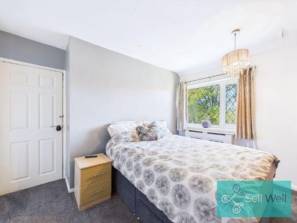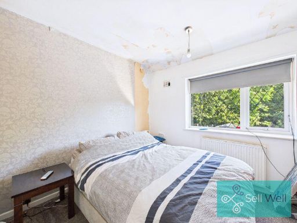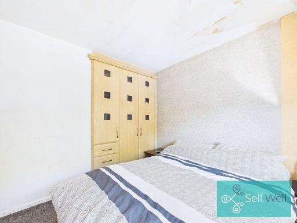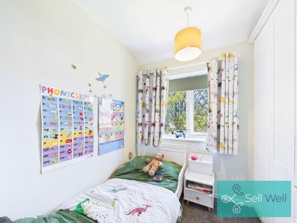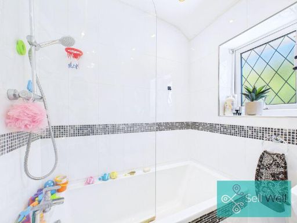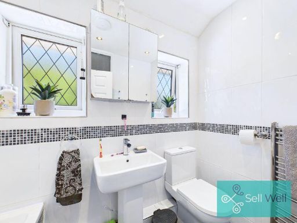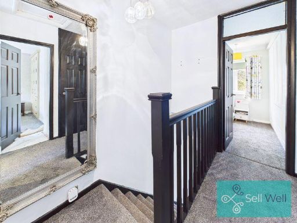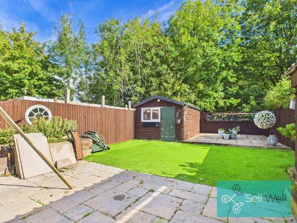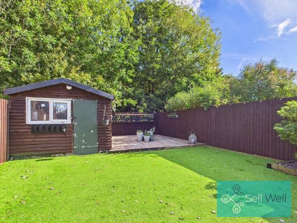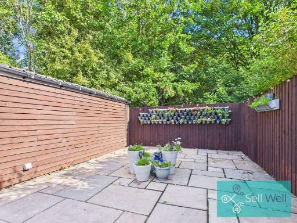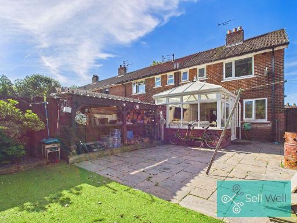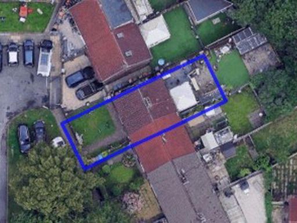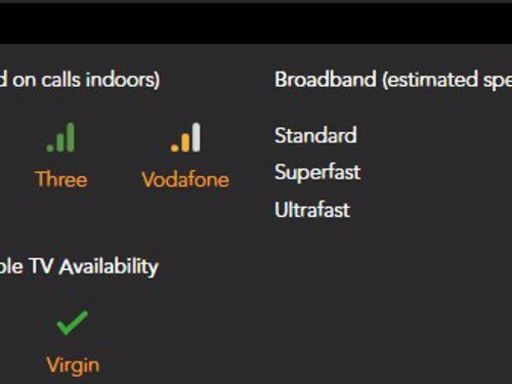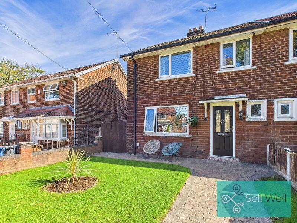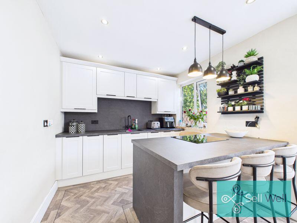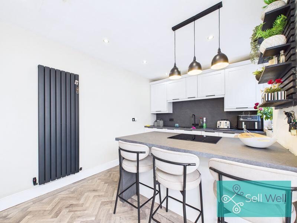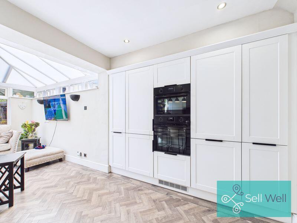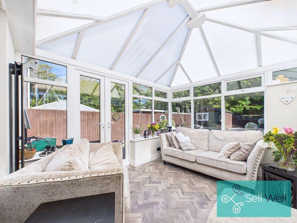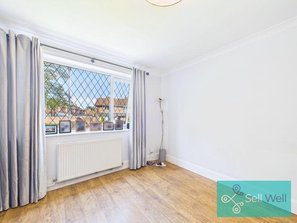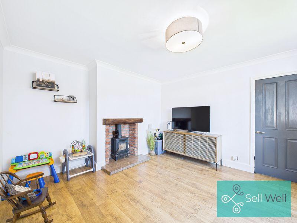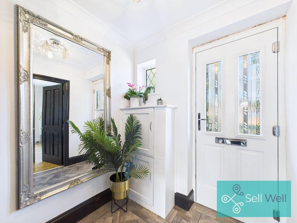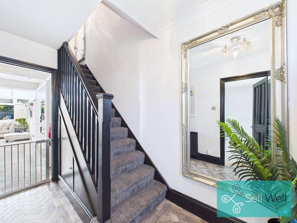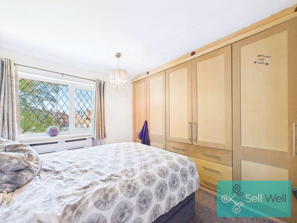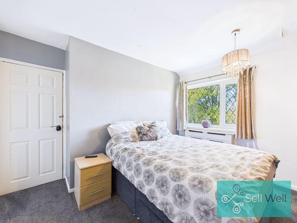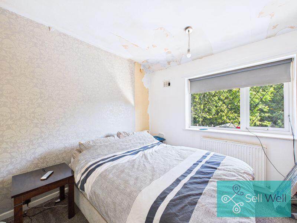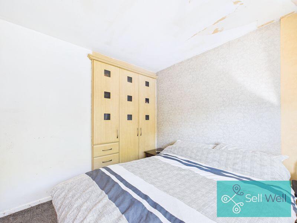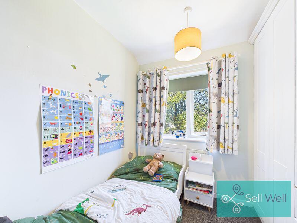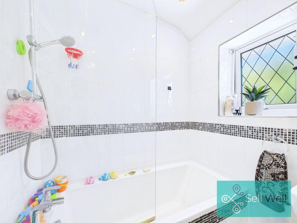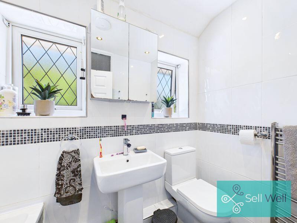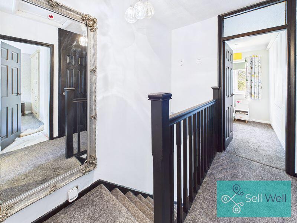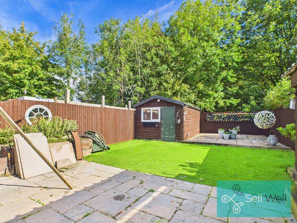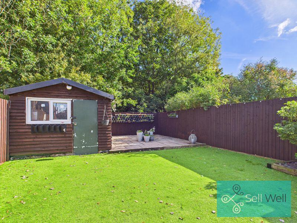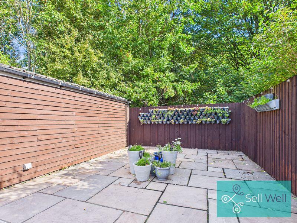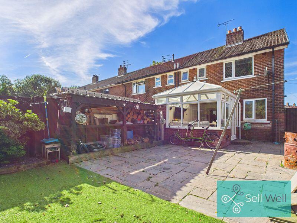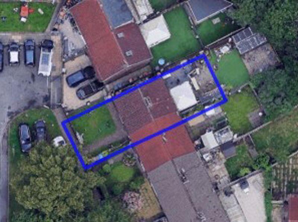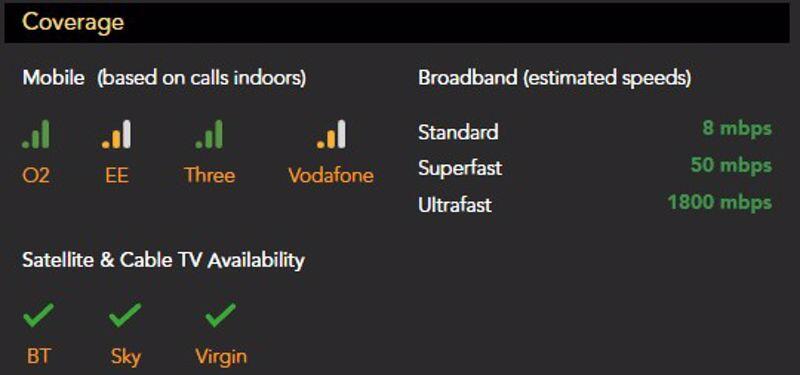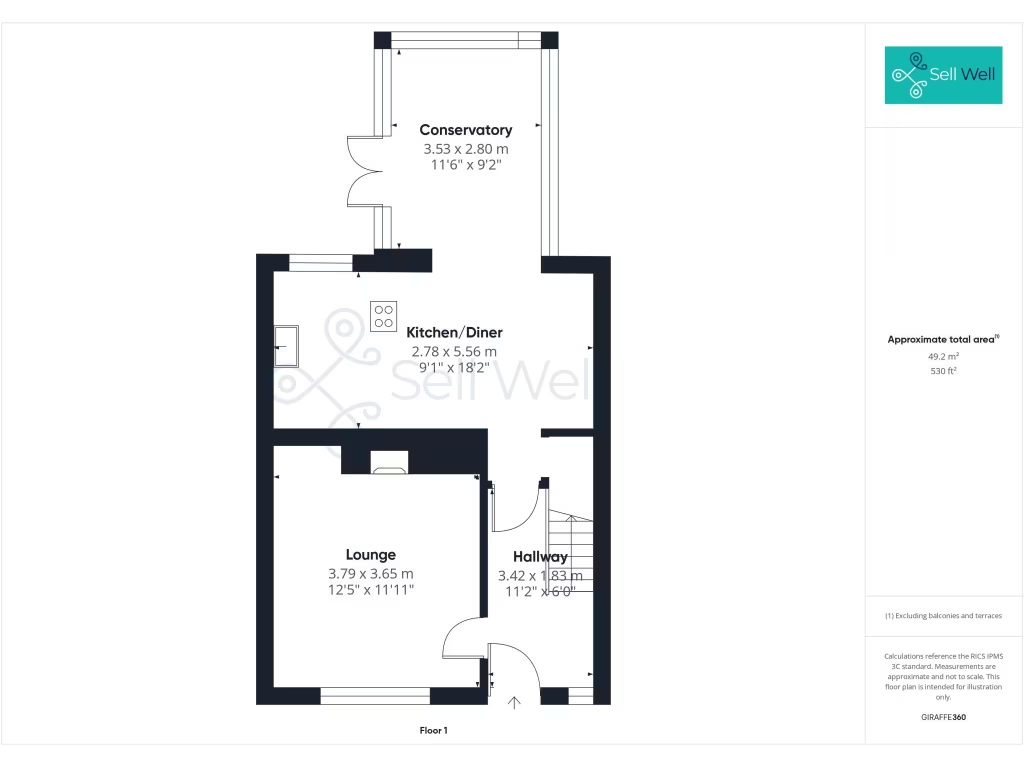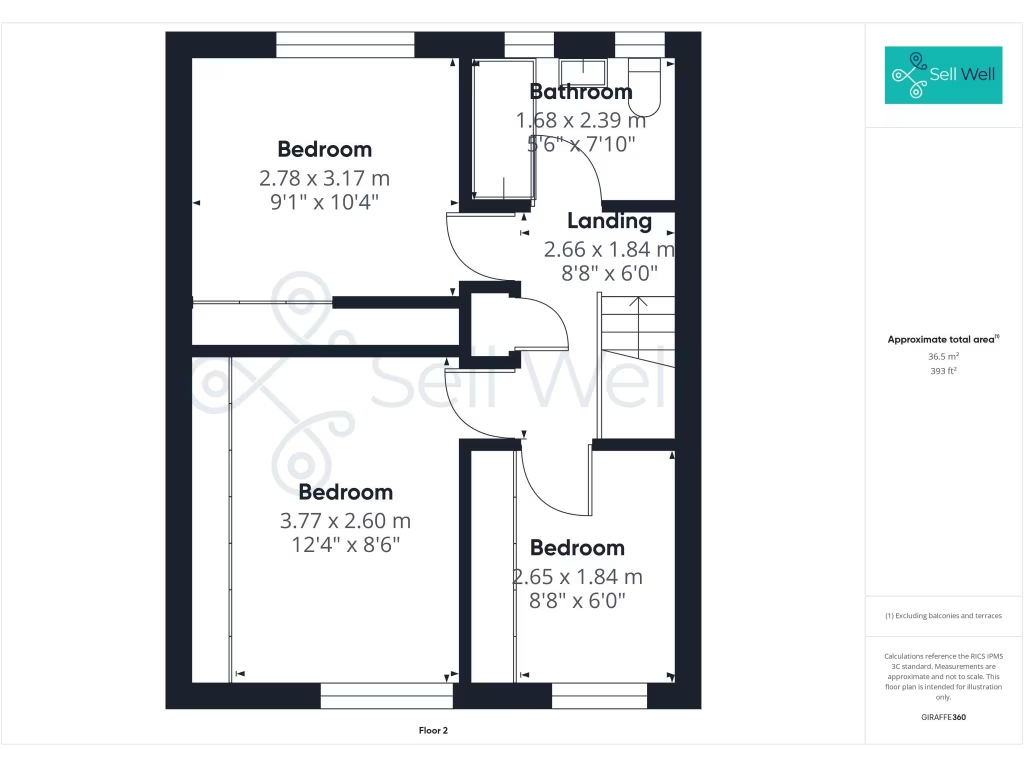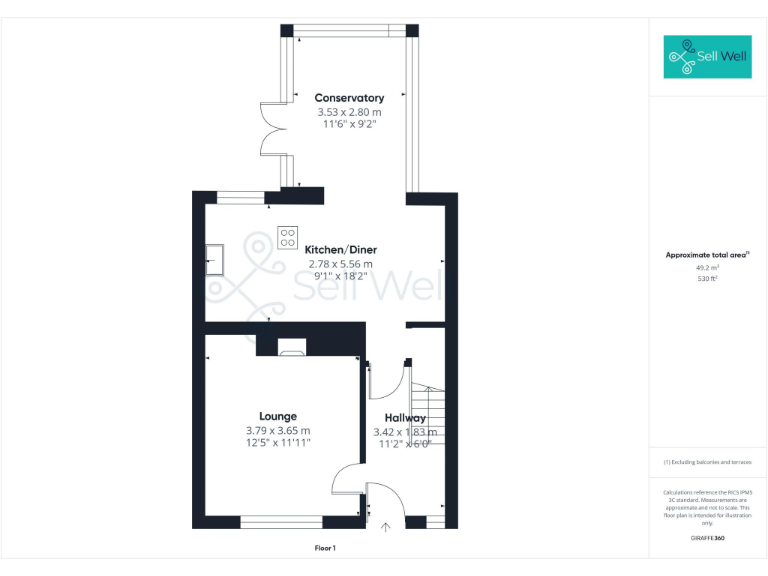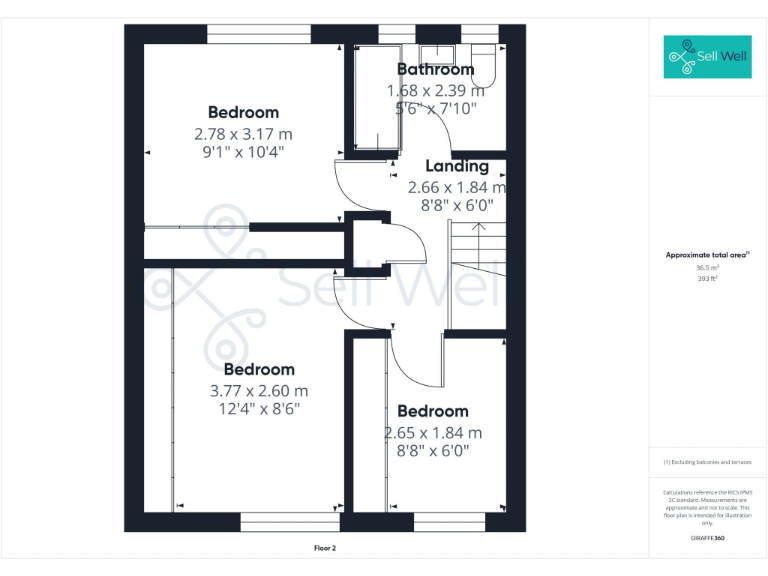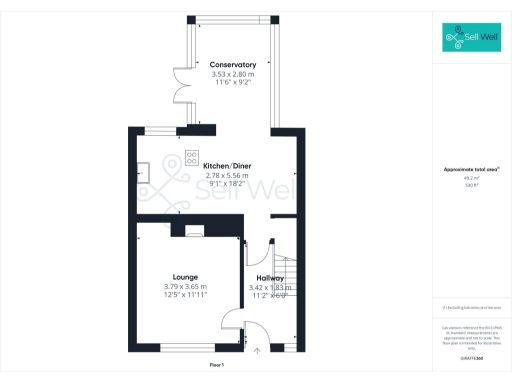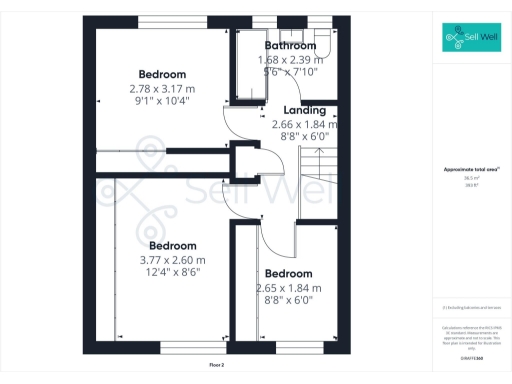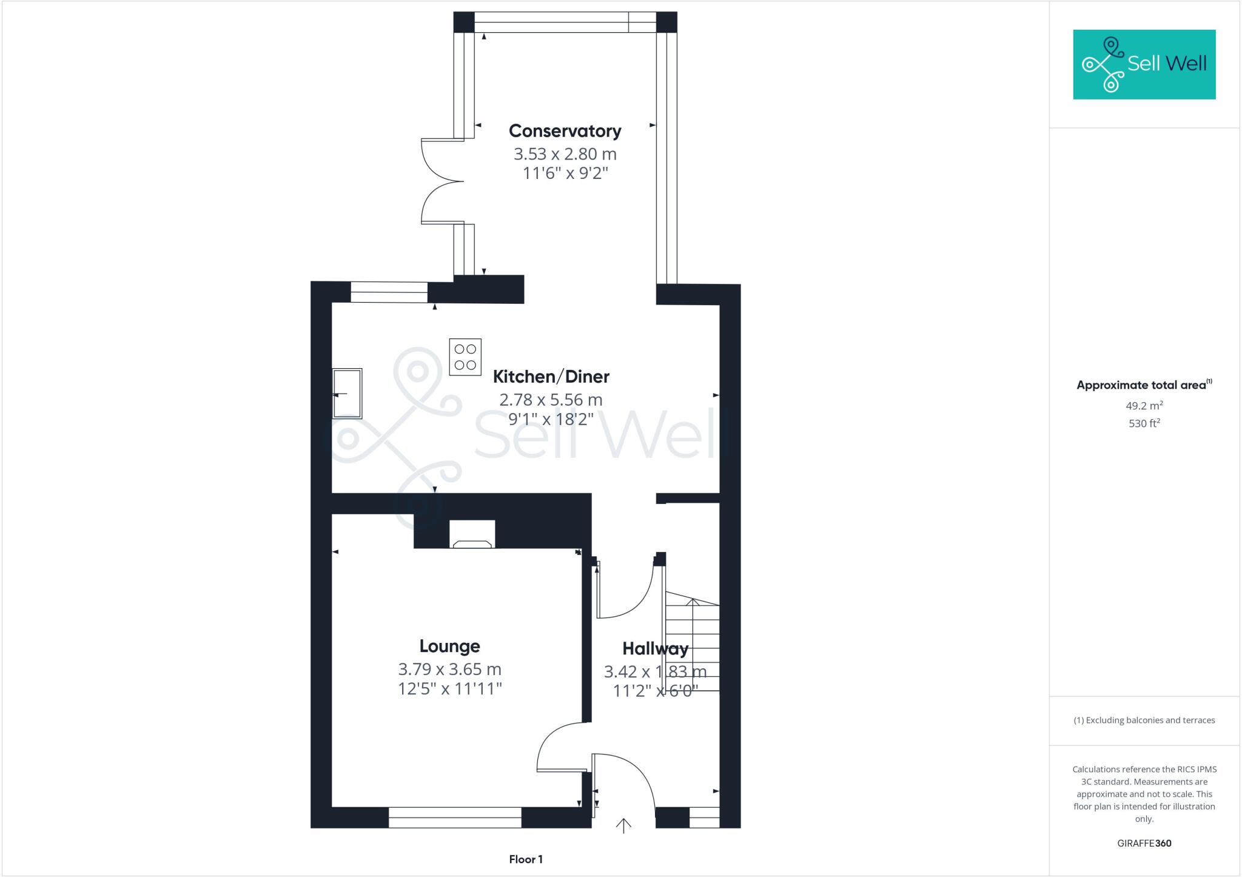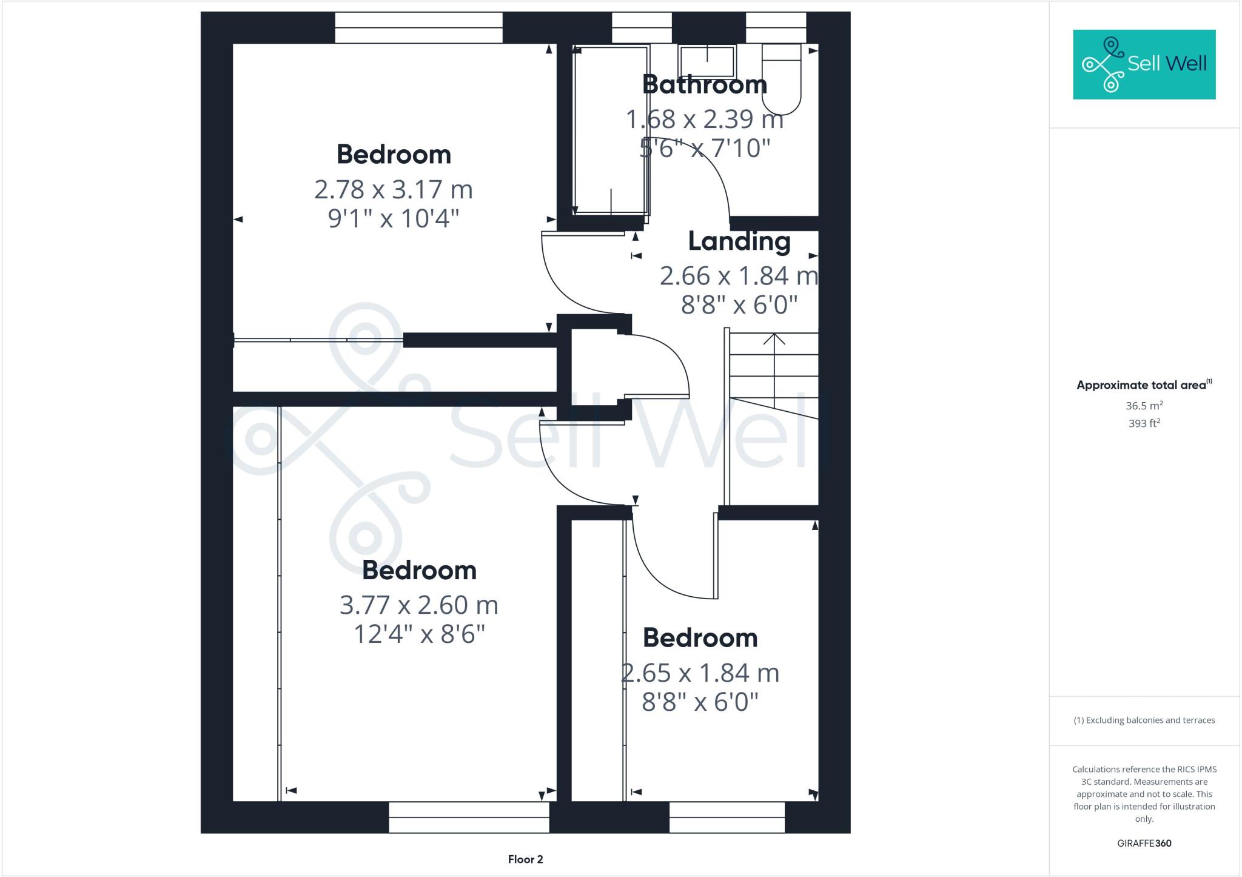Summary - 9 GROSVENOR CLOSE WORSLEY MANCHESTER M28 3RZ
3 bed 1 bath End of Terrace
Light-filled, modern living with a large private garden and handy transport links.
Three bedrooms with bright conservatory as second reception
Modern kitchen/diner with island and integrated appliances
New combi boiler (2022) and double glazing for improved efficiency
Generous landscaped rear garden, patio, decking and timber outbuilding
Single family bathroom only — may challenge larger households
Front lawn and cul-de-sac location; garage parking available
Loft partially boarded with electrics for storage
Wider area shows higher deprivation; local school standards vary
Set at the end of a quiet cul-de-sac, this thoughtfully renovated three-bedroom end terrace balances contemporary living with family-friendly practicality. The heart of the home is a modern kitchen/diner with an island and integrated appliances that opens to a bright conservatory — a flexible second reception ideal for children’s play or relaxed dining. The lounge features a wood burner in a brick fireplace, creating a cosy focal point for evenings.
Upstairs are two doubles and a single bedroom and a stylish family bathroom finished in crisp white tiling. The loft is partially boarded and has electrics, providing useful storage. A new combi boiler (installed 2022) and double glazing improve comfort and efficiency. The generous landscaped rear garden has a large patio, raised decking and a timber outbuilding — good for summer entertaining and storage — while a neat lawn and pleasant green sit to the front.
Location is practical for everyday family life: Walkden town centre, St Mary’s Park and Blackleach Country Park are within walking distance, and regular buses link to Manchester and Bolton. Local broadband and mobile signal are strong, and council tax is very low, helping running costs.
Important considerations: the home has a single family bathroom only, and the wider area scores as relatively deprived — some nearby services and schools vary in quality. North Walkden Primary requires improvement, though excellent options are close by (Bridgewater Primary is rated outstanding). Constructed c.1950–66, the property has cavity walls and double glazing of unknown install date; prospective buyers should inspect remaining finishes and services to confirm condition.
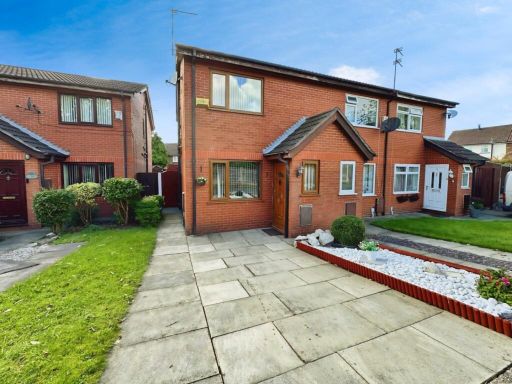 2 bedroom mews property for sale in Lidgett Close, Little Hulton, Manchester, M38 — £180,000 • 2 bed • 1 bath • 588 ft²
2 bedroom mews property for sale in Lidgett Close, Little Hulton, Manchester, M38 — £180,000 • 2 bed • 1 bath • 588 ft²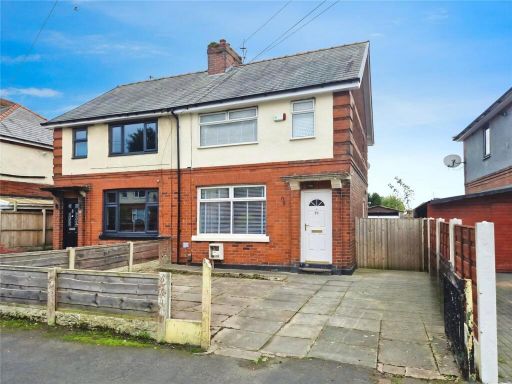 3 bedroom semi-detached house for sale in Wardley Avenue, Worsley, Manchester, Greater Manchester, M28 — £225,000 • 3 bed • 2 bath • 741 ft²
3 bedroom semi-detached house for sale in Wardley Avenue, Worsley, Manchester, Greater Manchester, M28 — £225,000 • 3 bed • 2 bath • 741 ft²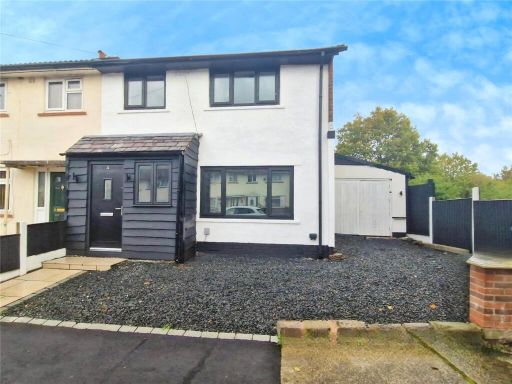 3 bedroom semi-detached house for sale in Springside Grove, Worsley, Manchester, Greater Manchester, M28 — £250,000 • 3 bed • 1 bath • 1229 ft²
3 bedroom semi-detached house for sale in Springside Grove, Worsley, Manchester, Greater Manchester, M28 — £250,000 • 3 bed • 1 bath • 1229 ft²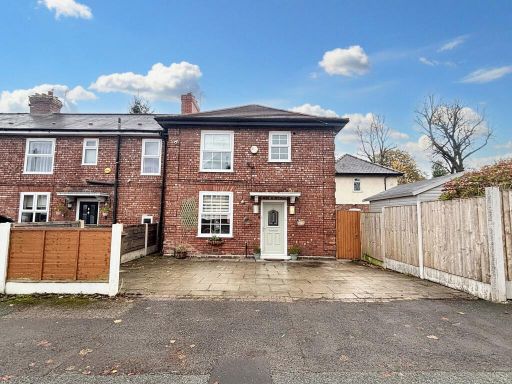 3 bedroom end of terrace house for sale in Birch Road, Worsley, M28 — £265,000 • 3 bed • 1 bath • 1119 ft²
3 bedroom end of terrace house for sale in Birch Road, Worsley, M28 — £265,000 • 3 bed • 1 bath • 1119 ft²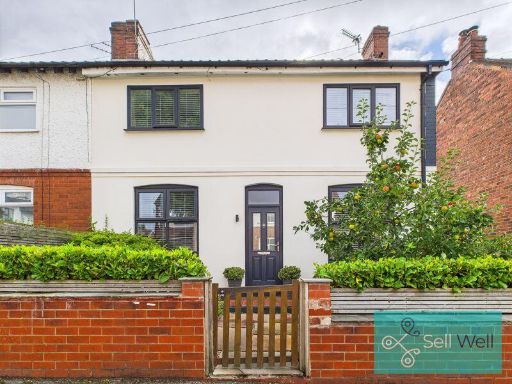 3 bedroom semi-detached house for sale in Chilham Road, Worsley, Manchester, M28 — £280,000 • 3 bed • 1 bath • 839 ft²
3 bedroom semi-detached house for sale in Chilham Road, Worsley, Manchester, M28 — £280,000 • 3 bed • 1 bath • 839 ft²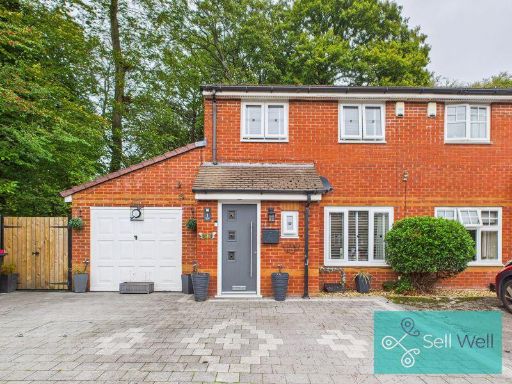 3 bedroom semi-detached house for sale in Hallview Way, Worsley, Manchester, M28 — £290,000 • 3 bed • 1 bath • 992 ft²
3 bedroom semi-detached house for sale in Hallview Way, Worsley, Manchester, M28 — £290,000 • 3 bed • 1 bath • 992 ft²