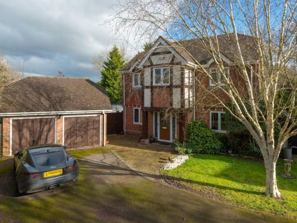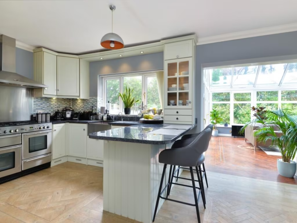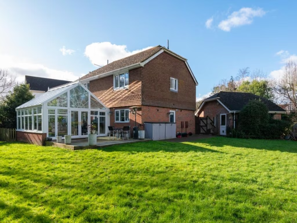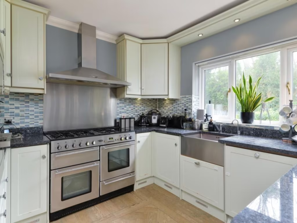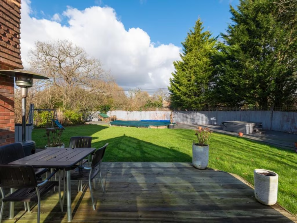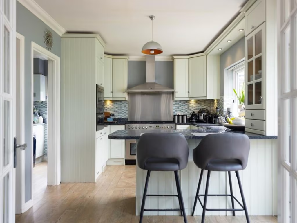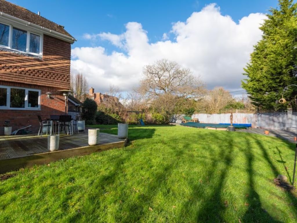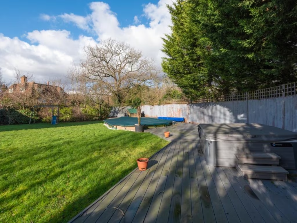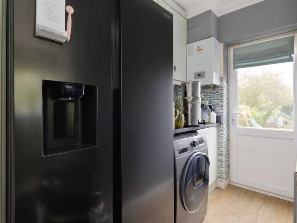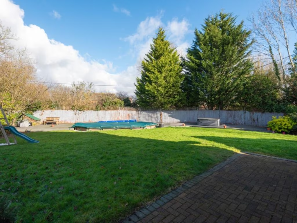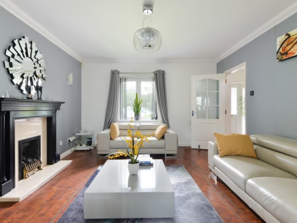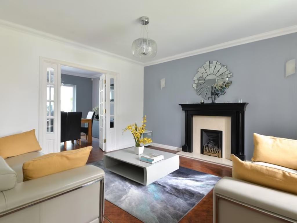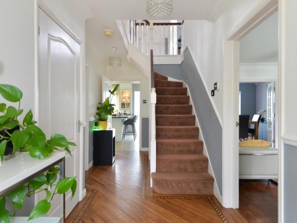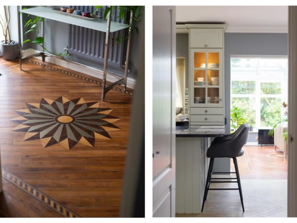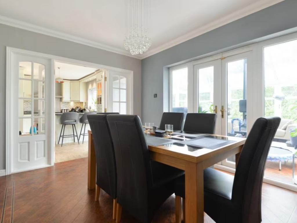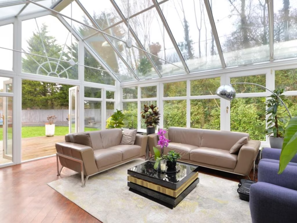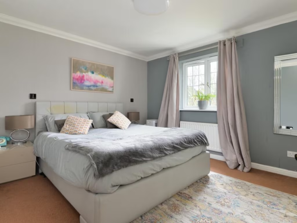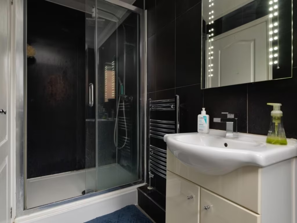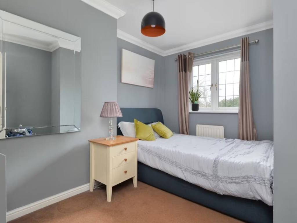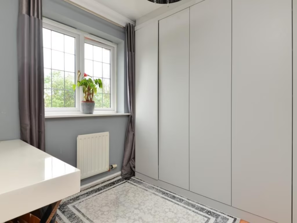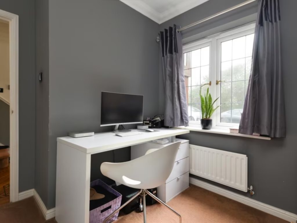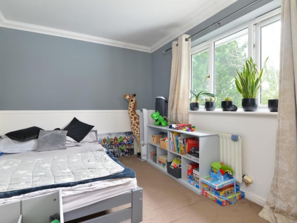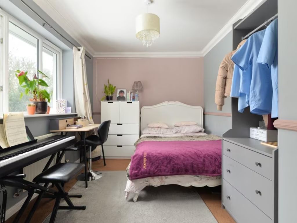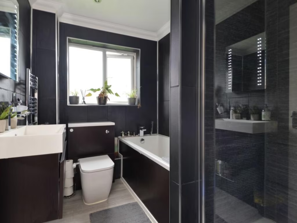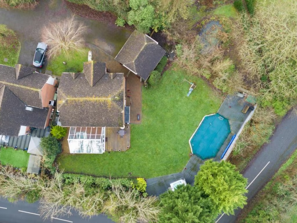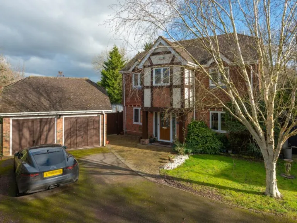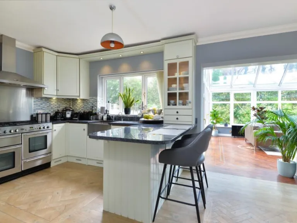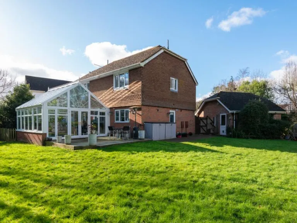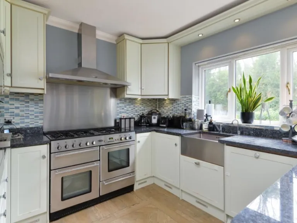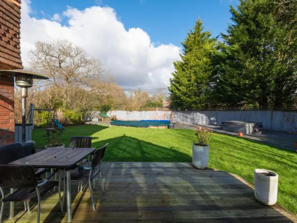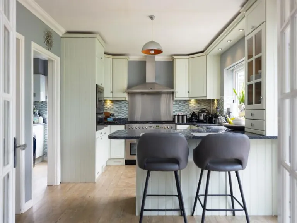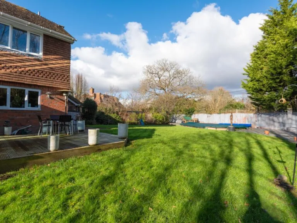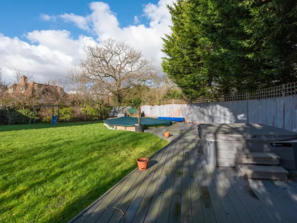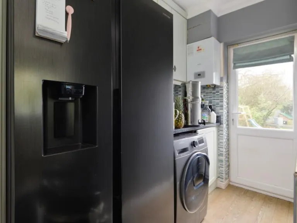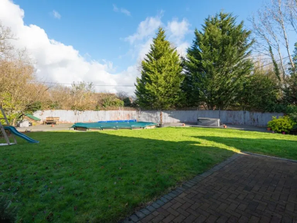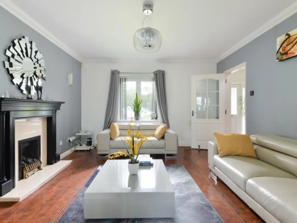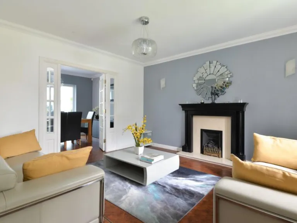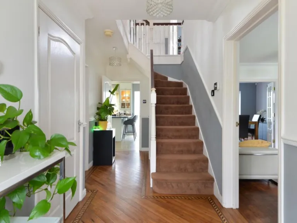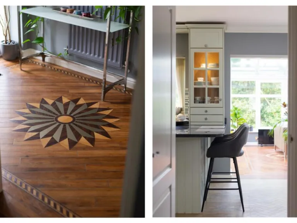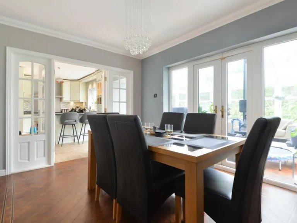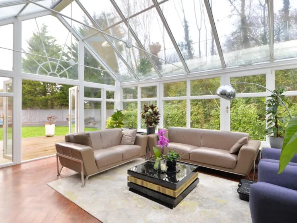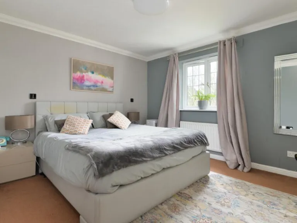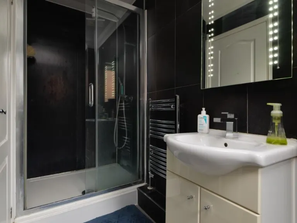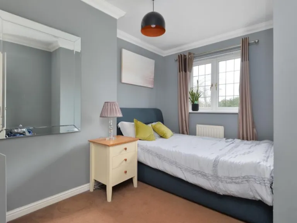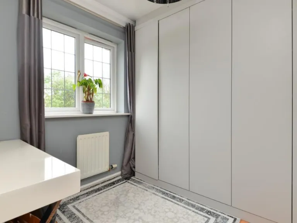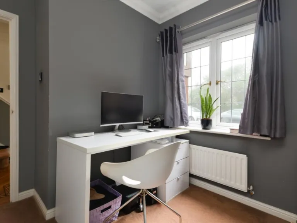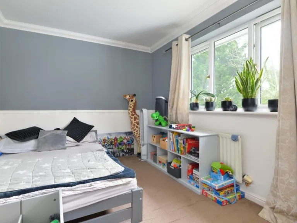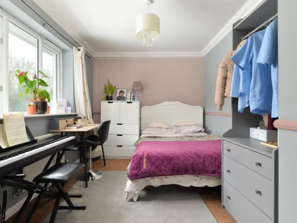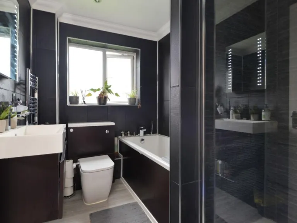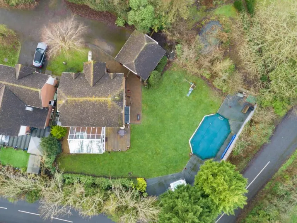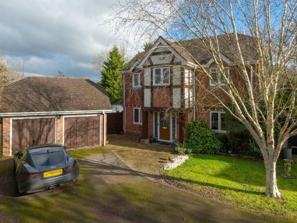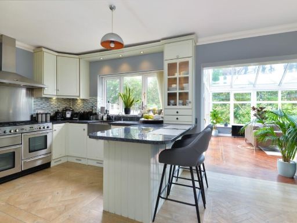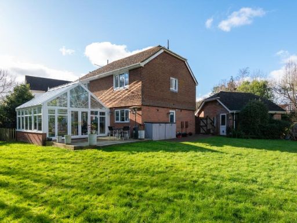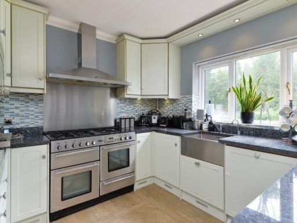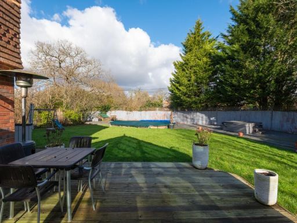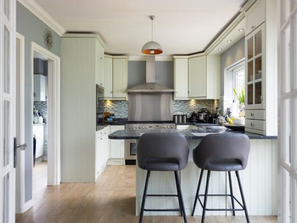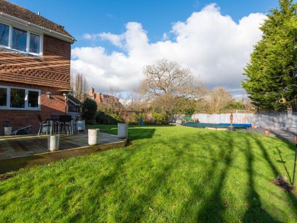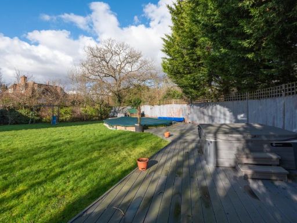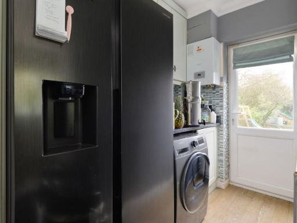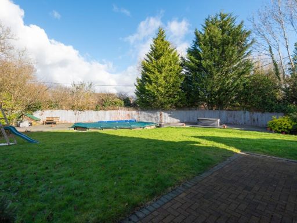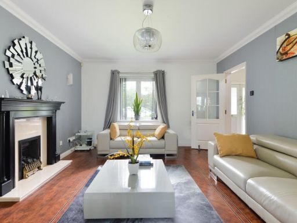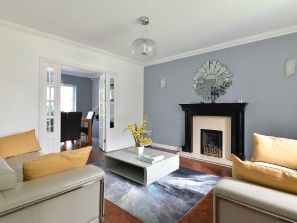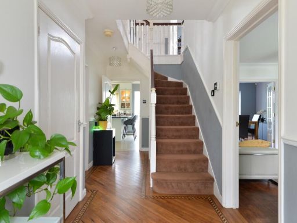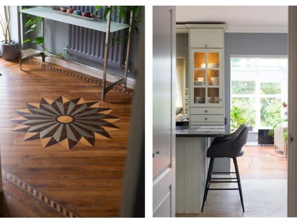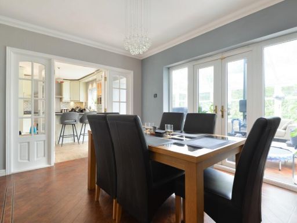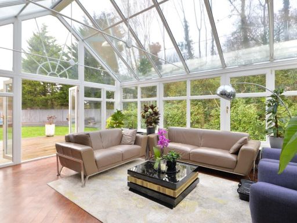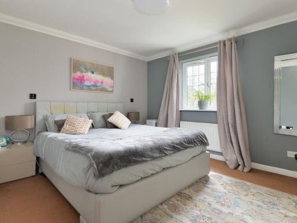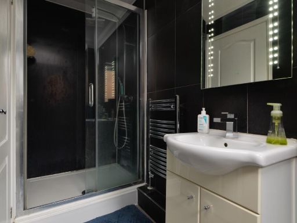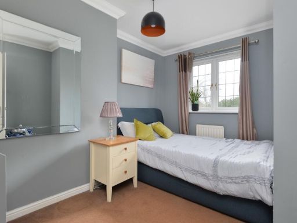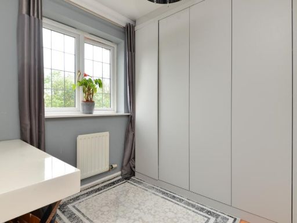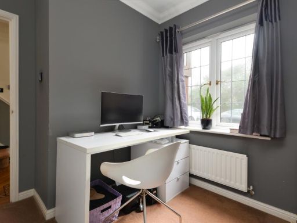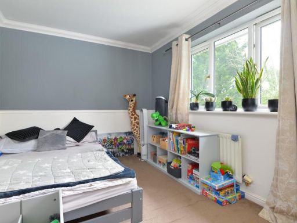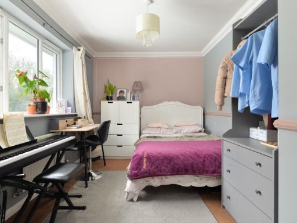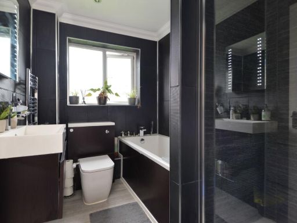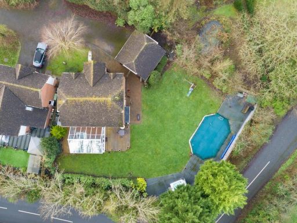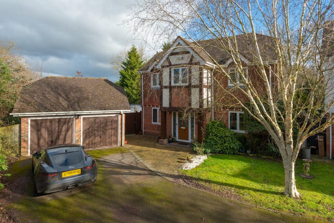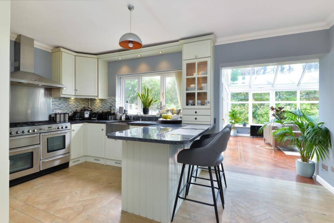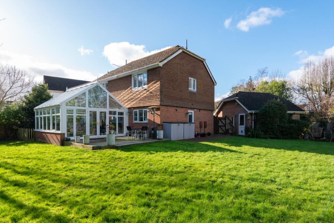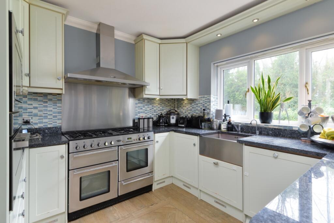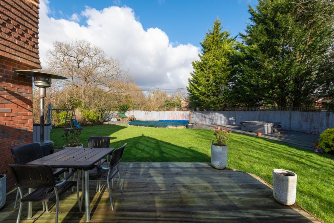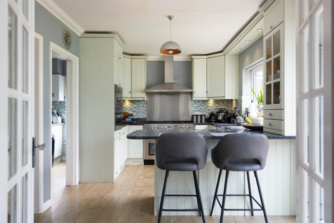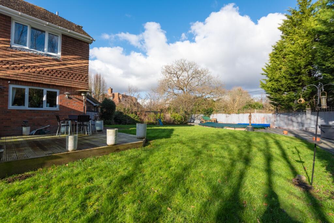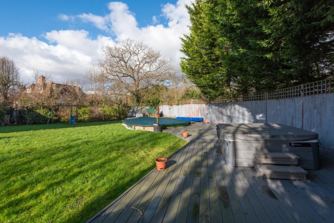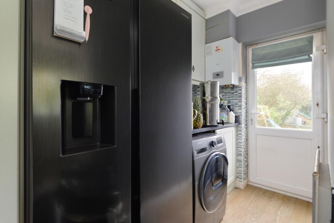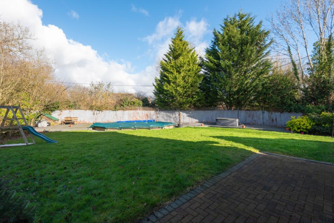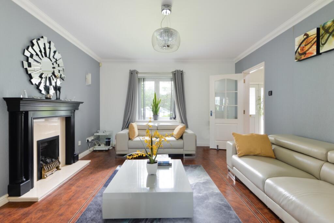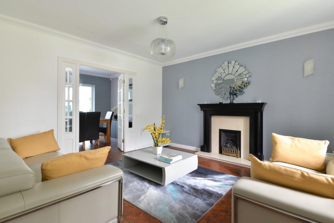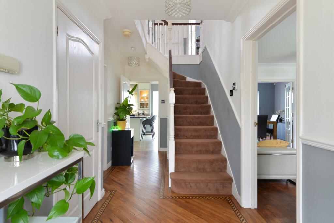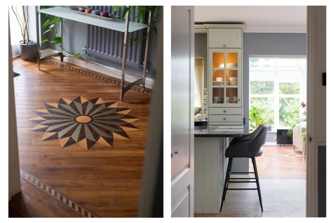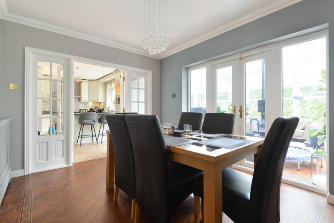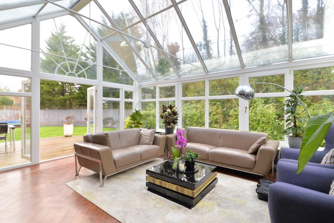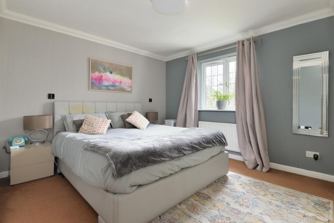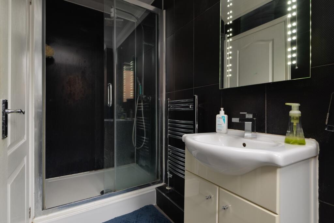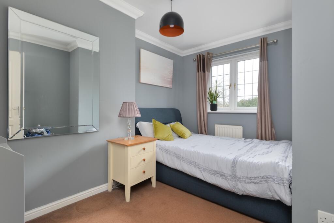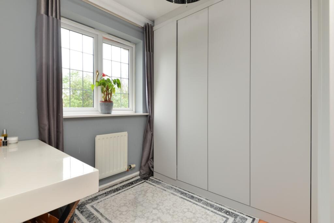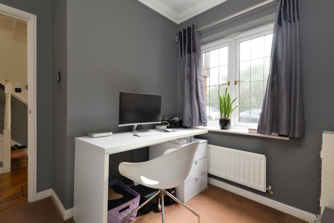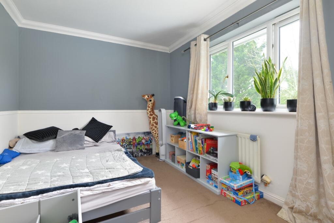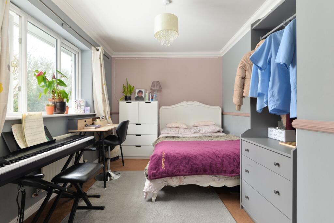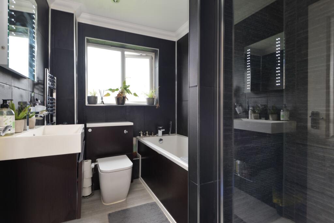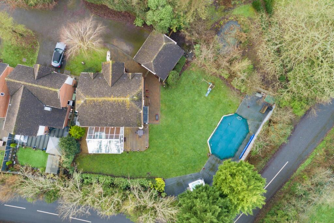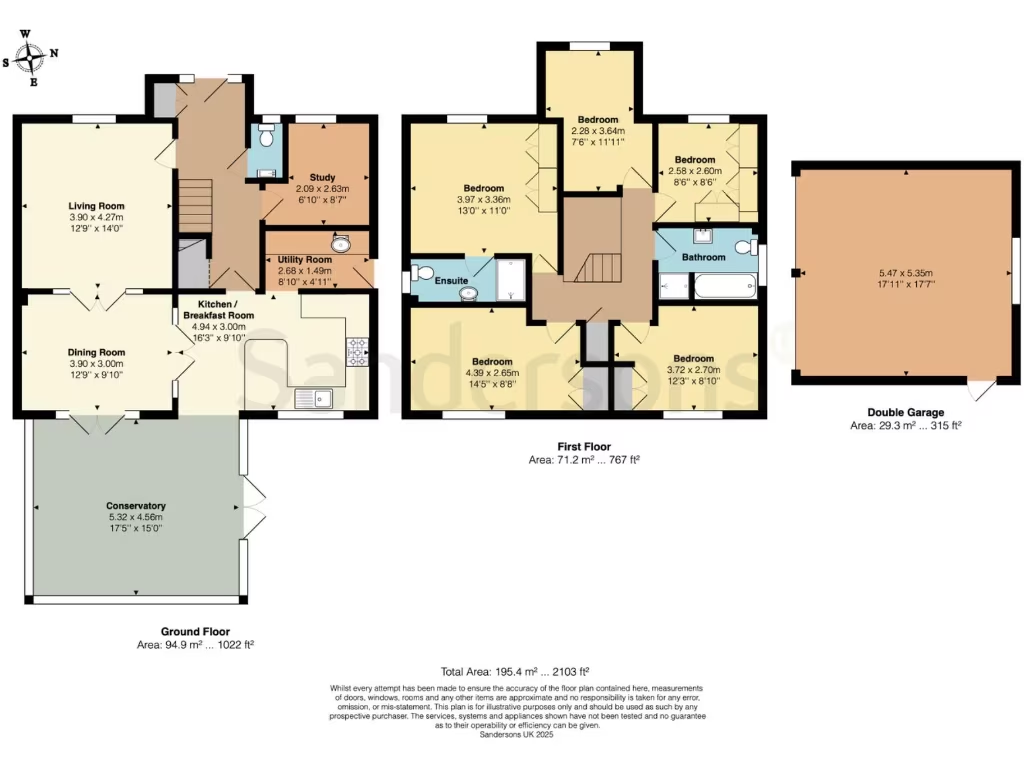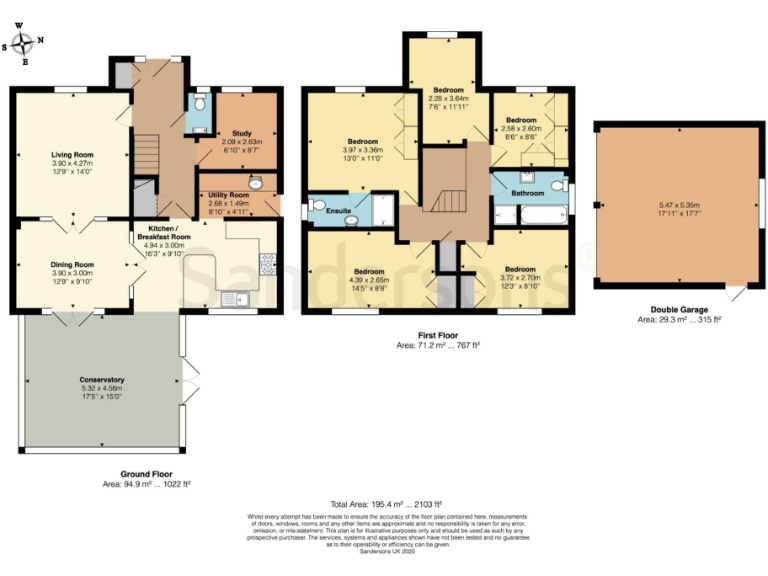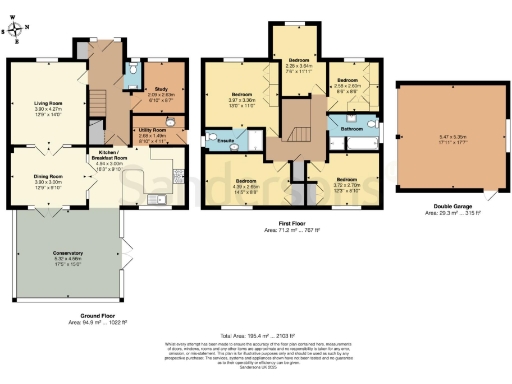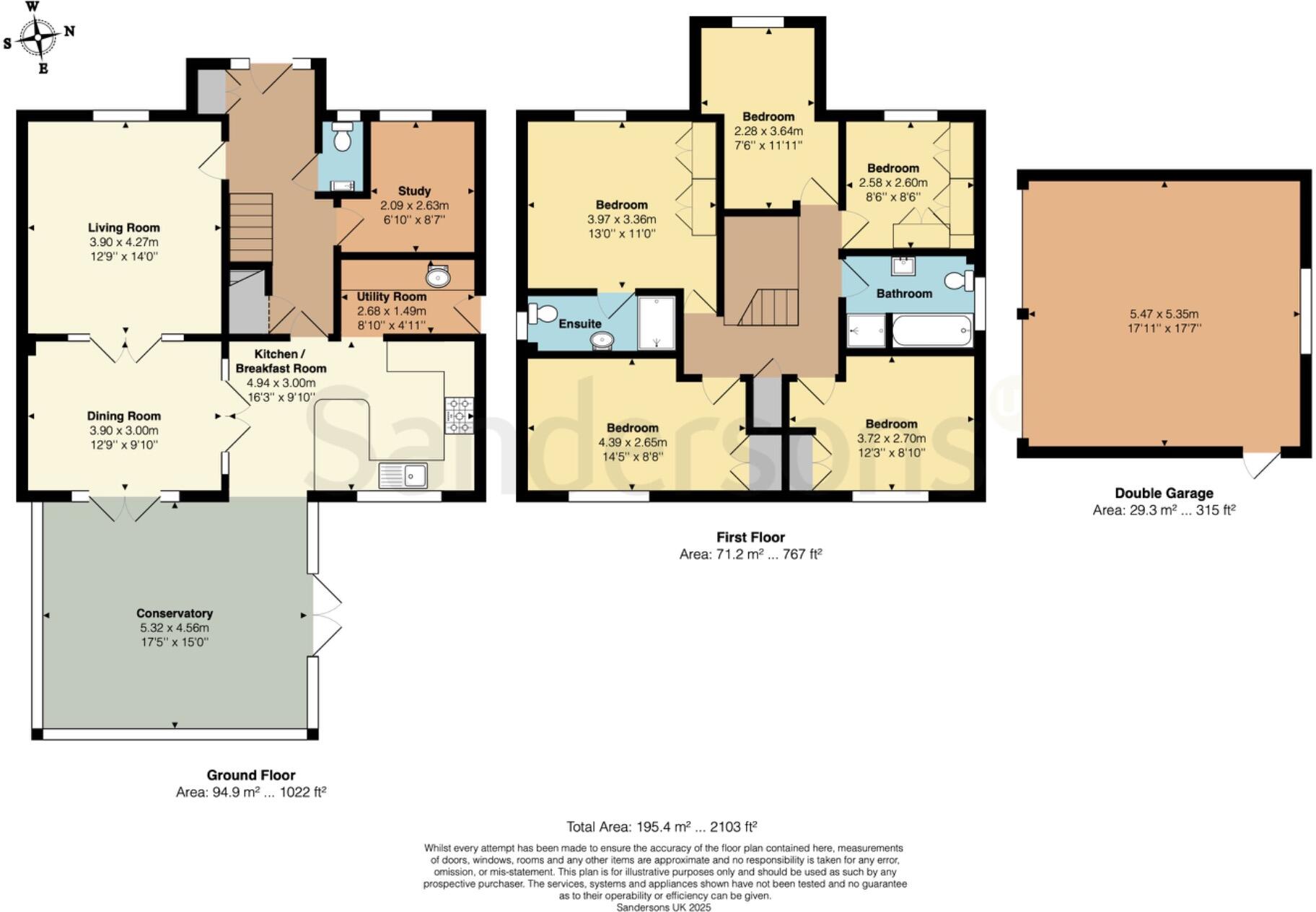Summary - 25 HARROW WAY KINGSNORTH ASHFORD TN23 3JB
5 bed 2 bath Detached
Immaculate five-bedroom home with heated pool and expansive private garden..
Immaculate five-bedroom detached on 0.2-acre corner plot
Heated outdoor pool, hot tub, outdoor kitchen and two terraces
Modern kitchen/breakfast room, utility space and conservatory
Detached double garage with power and light; hard standing for workshop
Three doubles have fitted wardrobes; main bedroom with en-suite
Driveway parking for two cars; no adaptation for accessibility
Built 1996–2002, double glazed, mains gas central heating
Buyers should allow budget for pool maintenance and possible estate charges
Guide price £600,000–£650,000. This immaculately presented five-bedroom detached home sits on a substantial 0.2-acre corner plot in the sought-after Chartfields development. With about 2,100 sq ft of accommodation, versatile living space and an exceptional private garden, the house suits growing families who value space, outdoor entertaining and convenient commuter links.
The ground floor offers a bright living room with double doors to a separate dining room, a large conservatory and a contemporary kitchen/breakfast room with integrated dishwasher, breakfast bar and space for a range cooker. A useful utility area, study and ground-floor cloakroom add everyday practicality. Upstairs there are four double bedrooms (three with fitted wardrobes), a single bedroom, family bathroom and en-suite to the main bedroom.
Outside is a real selling point: an impressive, private rear garden with a heated swimming pool, hot tub, two decked terraces, expansive lawn and an outdoor kitchen ideal for summer gatherings. A detached double garage (power and light) and driveway parking for two cars provide secure storage, while a hard-standing beside the garage offers potential for a workshop or studio subject to consents.
Practical details: built around 1996–2002 with double glazing and mains gas central heating, Band D council tax and freehold tenure. The home is within easy reach of local shops, several primary schools, Ashford town centre, M20 Junction 10 and Ashford International (fast links to London St Pancras). Buyers should note ongoing pool and outdoor-maintenance costs, possible estate/service management charges, and that parking is limited to two driveway spaces plus the garage.
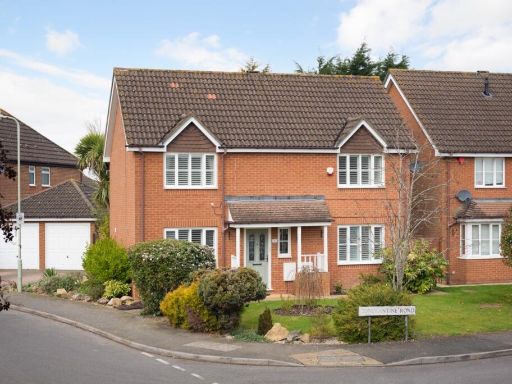 4 bedroom detached house for sale in Caesar Avenue, Kingsnorth, TN23 — £500,000 • 4 bed • 2 bath • 1146 ft²
4 bedroom detached house for sale in Caesar Avenue, Kingsnorth, TN23 — £500,000 • 4 bed • 2 bath • 1146 ft²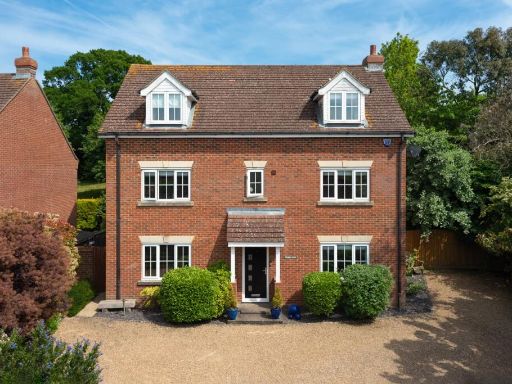 5 bedroom detached house for sale in Tudor Farm Close, Kingsnorth, TN23 — £700,000 • 5 bed • 3 bath • 2500 ft²
5 bedroom detached house for sale in Tudor Farm Close, Kingsnorth, TN23 — £700,000 • 5 bed • 3 bath • 2500 ft²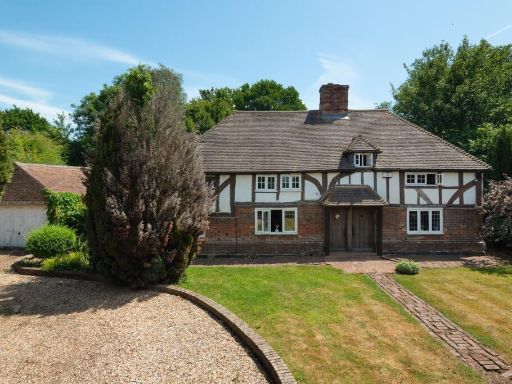 4 bedroom detached house for sale in Ashford Road, Great Chart, Ashford, TN23 — £700,000 • 4 bed • 3 bath • 1998 ft²
4 bedroom detached house for sale in Ashford Road, Great Chart, Ashford, TN23 — £700,000 • 4 bed • 3 bath • 1998 ft²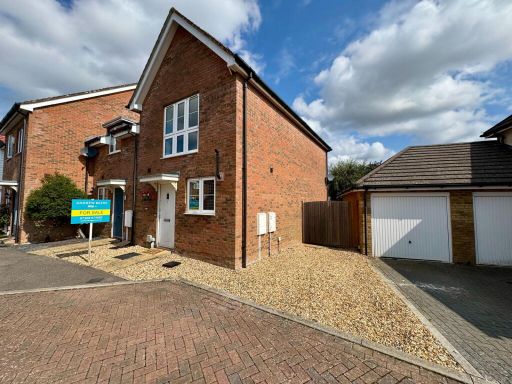 2 bedroom semi-detached house for sale in Colemans Close, Kingsnorth, TN23 — £300,000 • 2 bed • 2 bath • 679 ft²
2 bedroom semi-detached house for sale in Colemans Close, Kingsnorth, TN23 — £300,000 • 2 bed • 2 bath • 679 ft²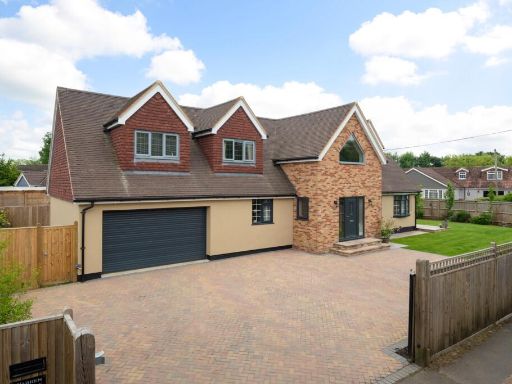 4 bedroom detached house for sale in Stumble Lane, Kingsnorth, TN23 — £700,000 • 4 bed • 3 bath • 2834 ft²
4 bedroom detached house for sale in Stumble Lane, Kingsnorth, TN23 — £700,000 • 4 bed • 3 bath • 2834 ft²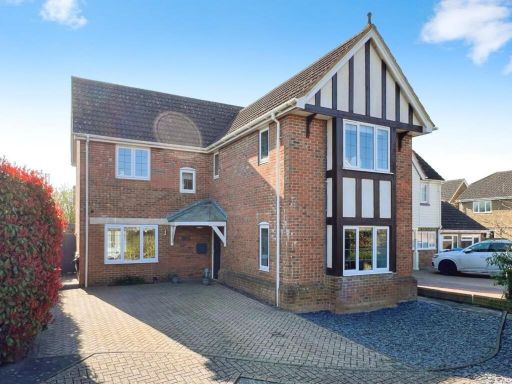 4 bedroom detached house for sale in Haywain Close, Kingsnorth, Ashford, TN23 — £500,000 • 4 bed • 3 bath • 1522 ft²
4 bedroom detached house for sale in Haywain Close, Kingsnorth, Ashford, TN23 — £500,000 • 4 bed • 3 bath • 1522 ft²