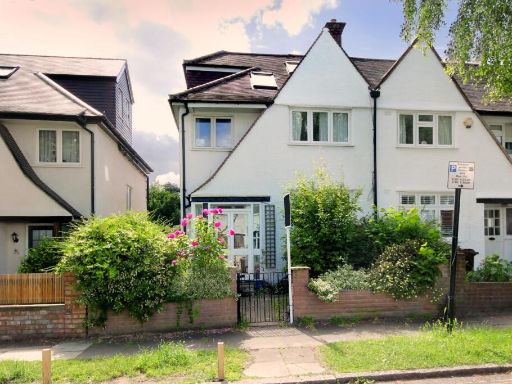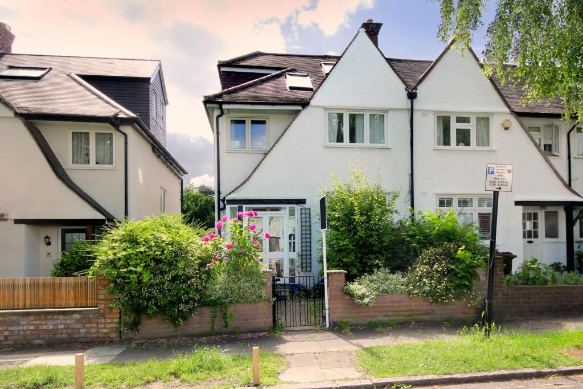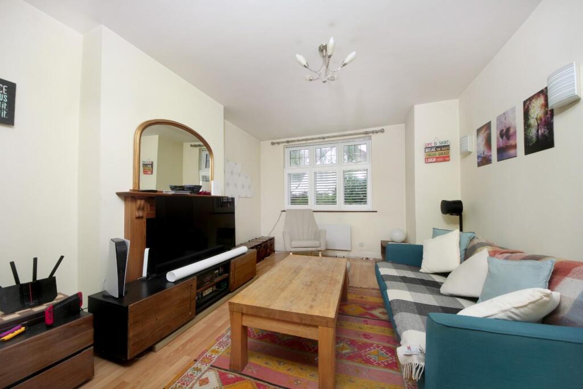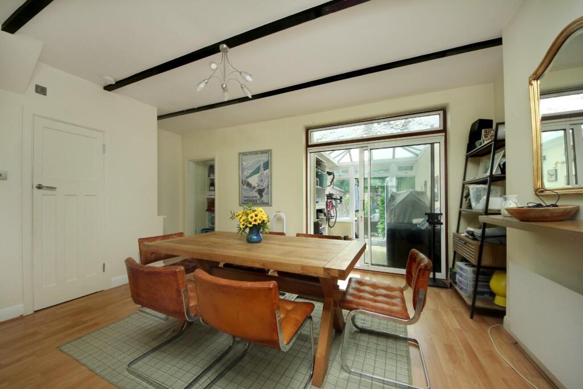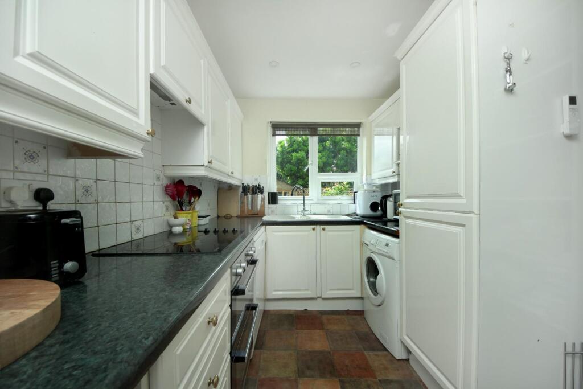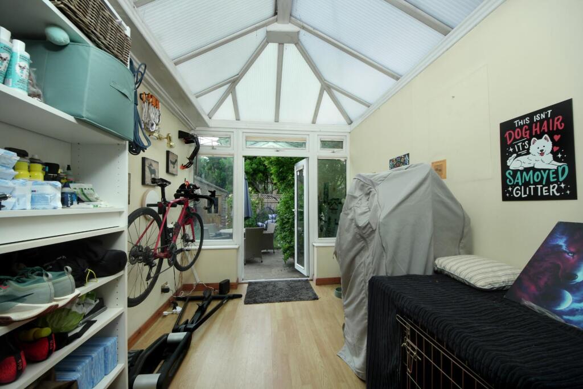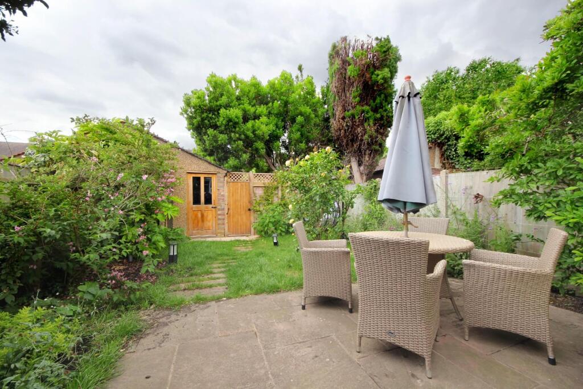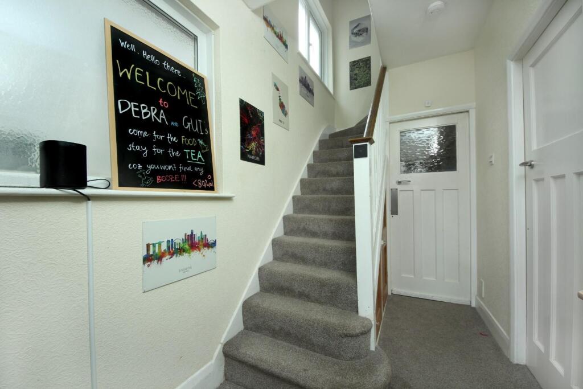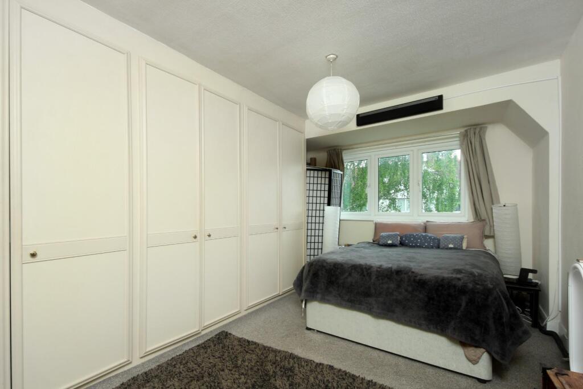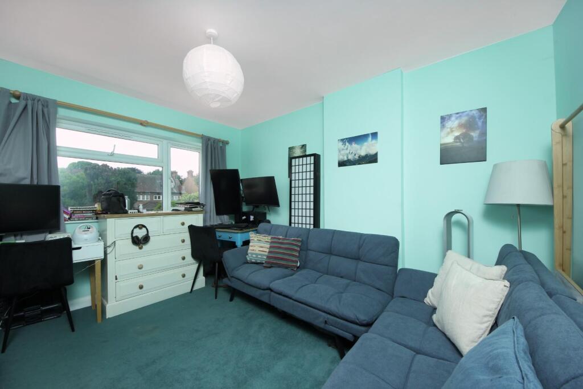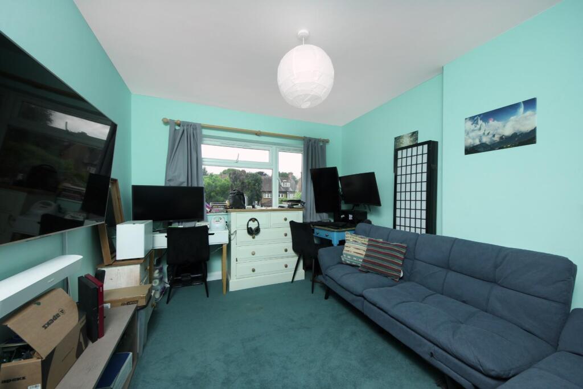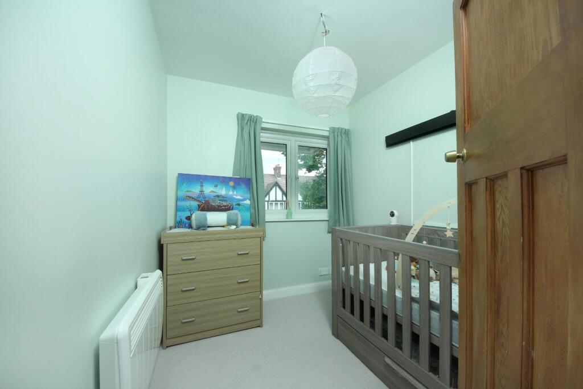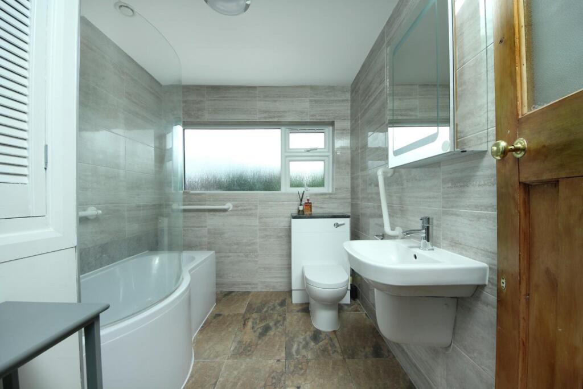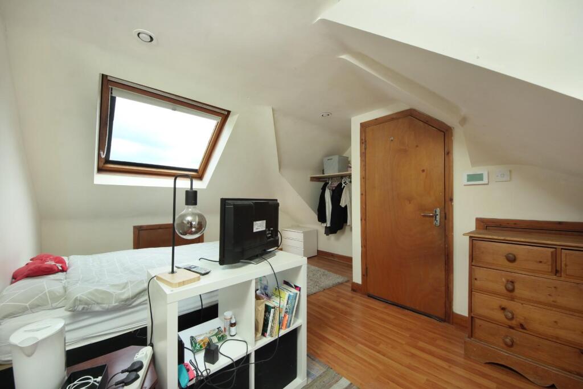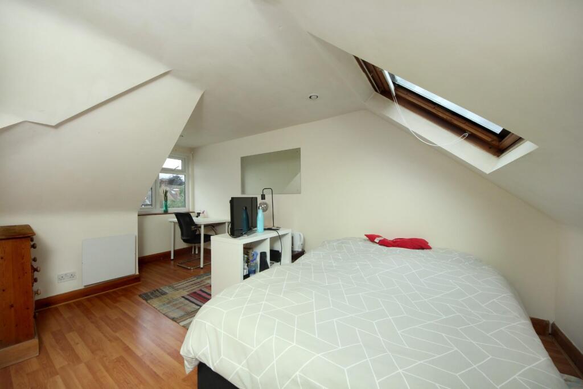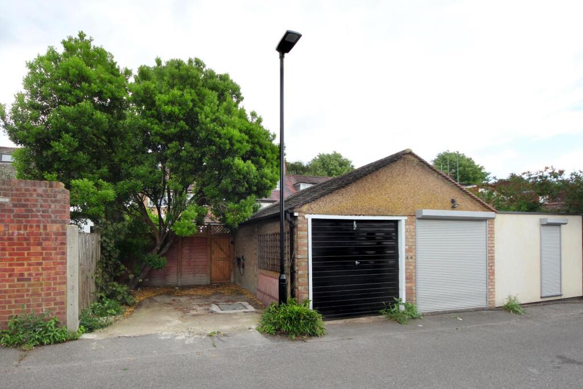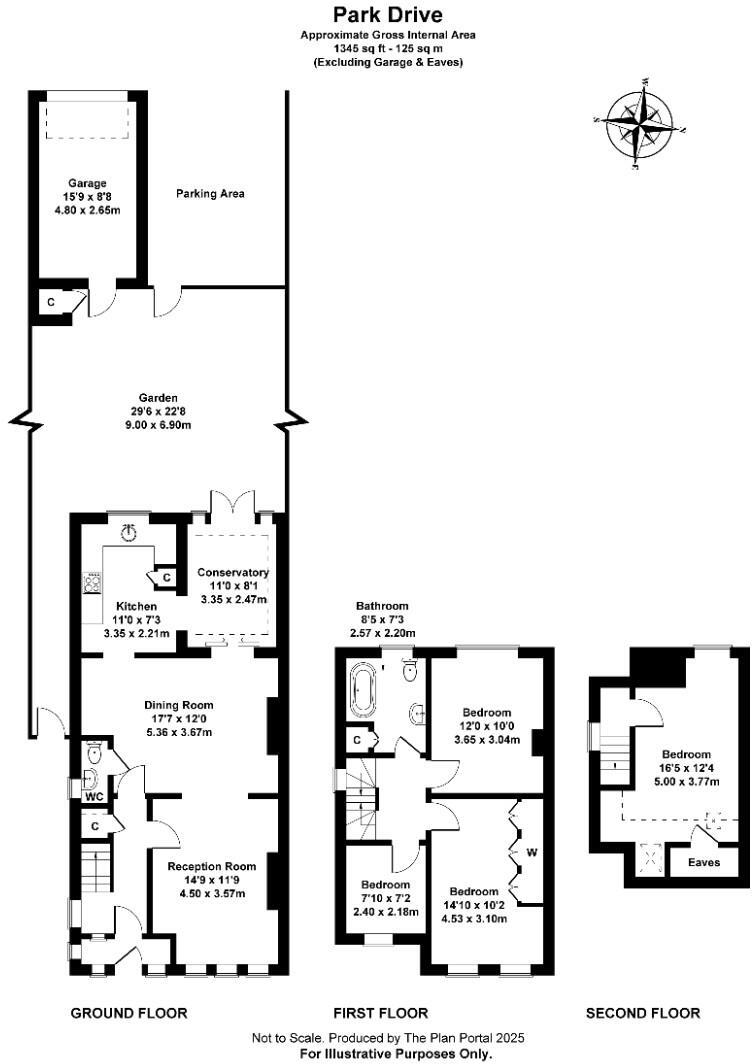Summary - Park Drive W3 8NA
4 bed 1 bath End of Terrace
Four-bedroom end terrace with garage, west garden and great transport links.
Four bedrooms including loft conversion bedroom
West-facing private garden — good afternoon sun
Garage plus off-street parking at rear
Large reception and open-plan kitchen/dining space
One full bathroom only; additional ground-floor WC
Solid-brick 1900–1929 construction; likely limited wall insulation
Energy-efficient features present; double glazing fitted post-2002
Chain free — vacant possession possible immediately
Set on Park Drive in the Gunnersbury Triangle, this four-bedroom end-of-terrace home balances generous family space with practical conveniences. The house offers a large front reception, open-plan kitchen/dining, conservatory and a loft bedroom — useful for a teenager or home office. The west-facing garden and private garage with off-street parking add outdoor and storage flexibility that’s rare for the area.
The location is family-friendly: Gunnersbury Park is a short walk away, and several well-rated primary and secondary schools lie within easy reach. Acton Town and Gunnersbury stations give straightforward links into Zone 3 and beyond, while local shops and Chiswick High Road are also nearby. Broadband and mobile signals are strong, supporting home working and streaming.
Practical realities are stated plainly. The house has only one full bathroom and an additional ground-floor WC, so families should expect morning coordination or consider adding a shower/bath upstairs if required. Constructed c.1900–1929 with solid brick walls, the property may need further insulation work despite some energy-efficient features and double glazing. Council tax is described as expensive. The layout and attic bedroom offer good scope for improvement and value enhancement if you want to modernise or extend (subject to consents).
Chain-free sale and a decent plot make this a straightforward purchase for buyers seeking space, outdoor privacy and transport links in a sought-after inner-city suburb. For families wanting room to grow and the convenience of parking and a garage, this home presents a practical, well-located option with clear renovation upside.
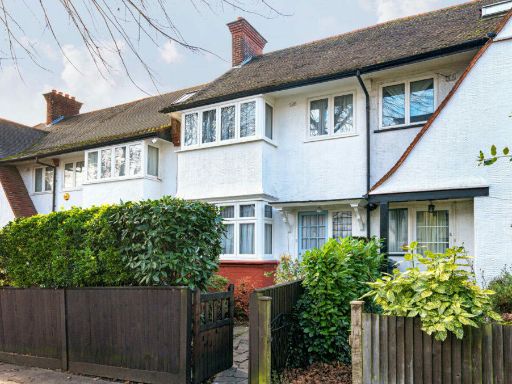 3 bedroom terraced house for sale in Park Drive, Acton, W3 — £775,000 • 3 bed • 1 bath • 999 ft²
3 bedroom terraced house for sale in Park Drive, Acton, W3 — £775,000 • 3 bed • 1 bath • 999 ft²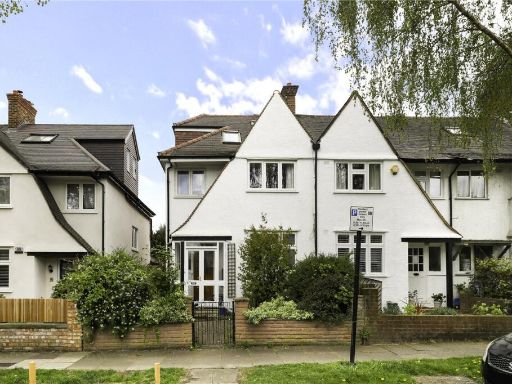 4 bedroom end of terrace house for sale in Park Drive, London, W3 — £840,000 • 4 bed • 1 bath • 1500 ft²
4 bedroom end of terrace house for sale in Park Drive, London, W3 — £840,000 • 4 bed • 1 bath • 1500 ft²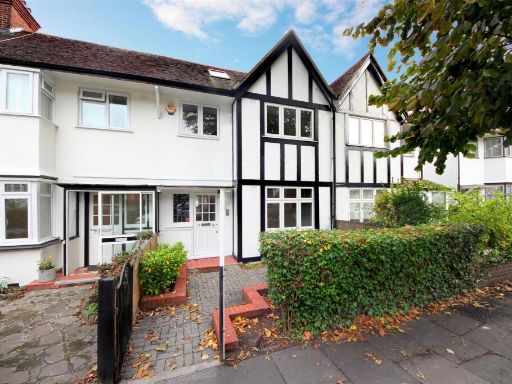 4 bedroom terraced house for sale in The Ridgeway, W3 — £850,000 • 4 bed • 2 bath • 1464 ft²
4 bedroom terraced house for sale in The Ridgeway, W3 — £850,000 • 4 bed • 2 bath • 1464 ft²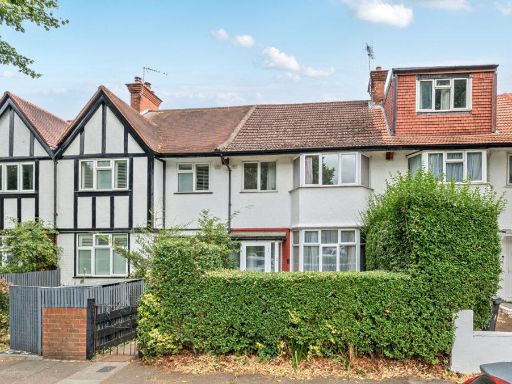 3 bedroom terraced house for sale in Princes Avenue, Acton, W3 8LS, W3 — £775,000 • 3 bed • 1 bath • 1180 ft²
3 bedroom terraced house for sale in Princes Avenue, Acton, W3 8LS, W3 — £775,000 • 3 bed • 1 bath • 1180 ft²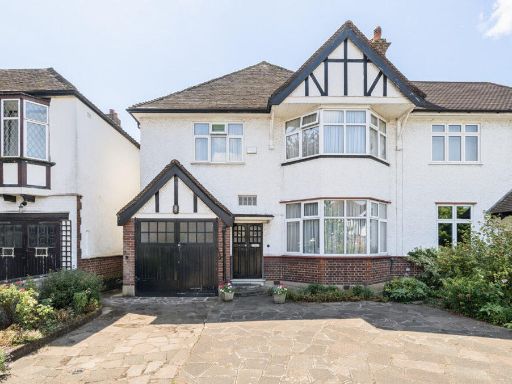 4 bedroom semi-detached house for sale in Popes Lane, Ealing, W5 — £1,299,950 • 4 bed • 1 bath • 2028 ft²
4 bedroom semi-detached house for sale in Popes Lane, Ealing, W5 — £1,299,950 • 4 bed • 1 bath • 2028 ft²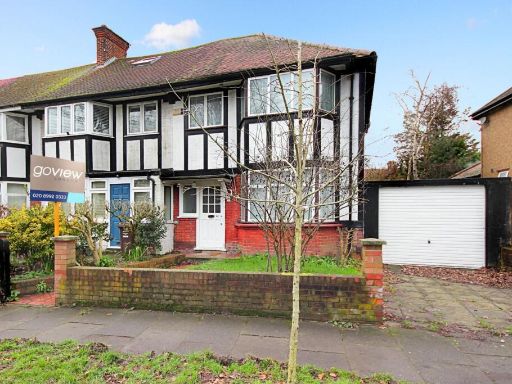 3 bedroom house for sale in Park Drive, W3 — £850,000 • 3 bed • 1 bath • 1098 ft²
3 bedroom house for sale in Park Drive, W3 — £850,000 • 3 bed • 1 bath • 1098 ft²





























