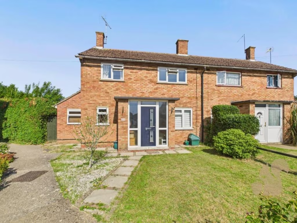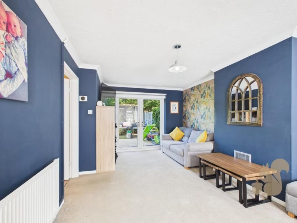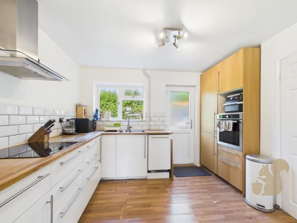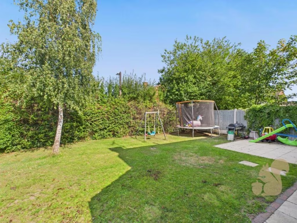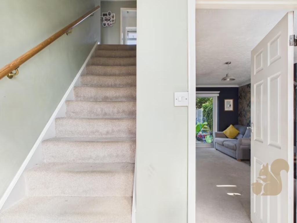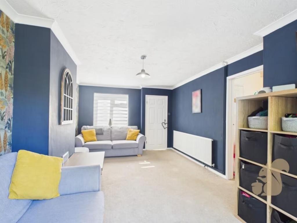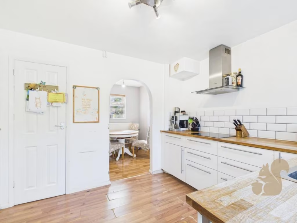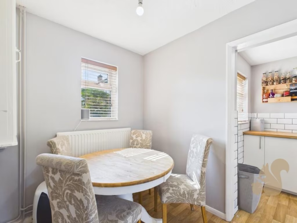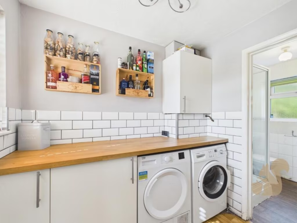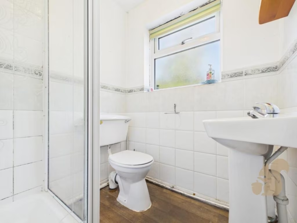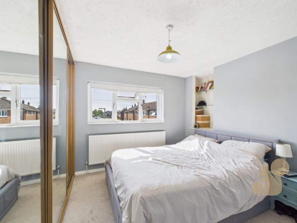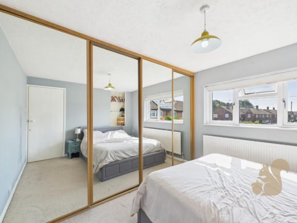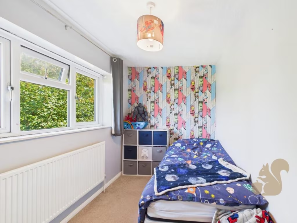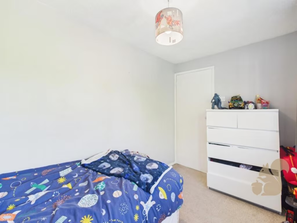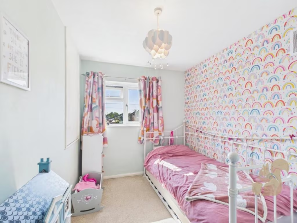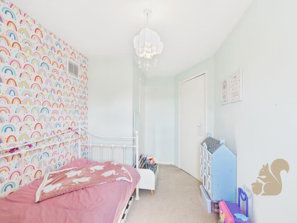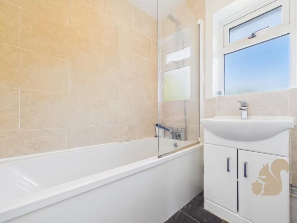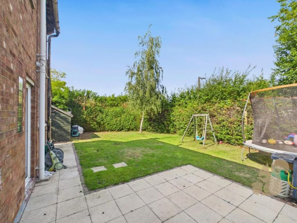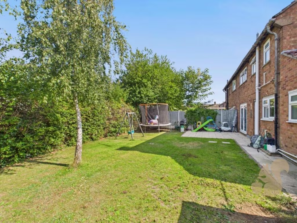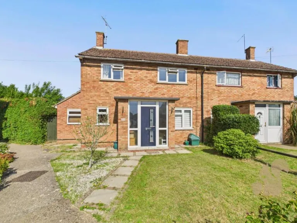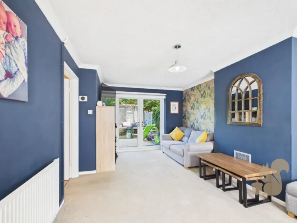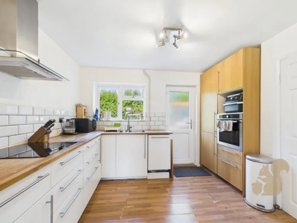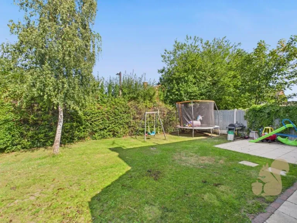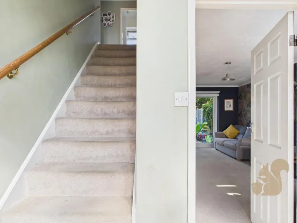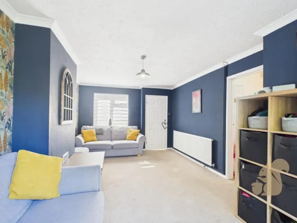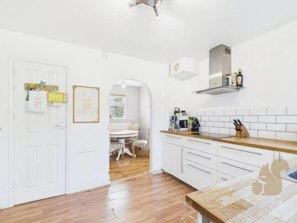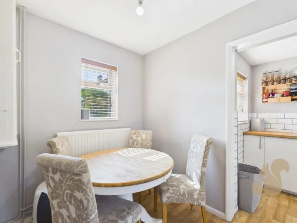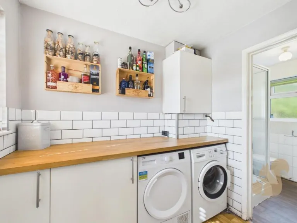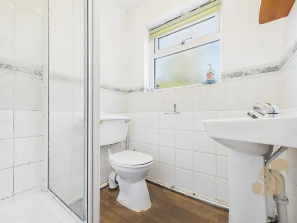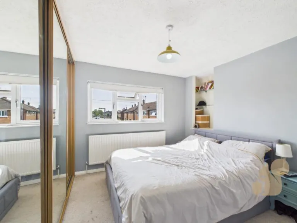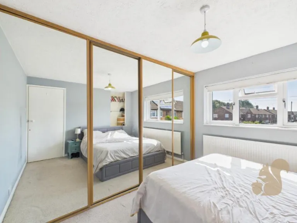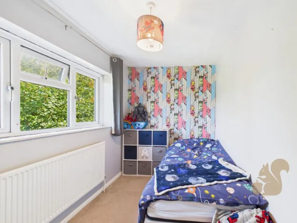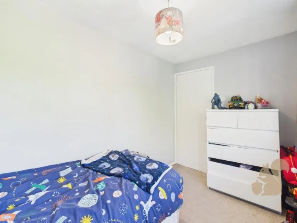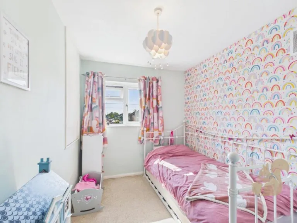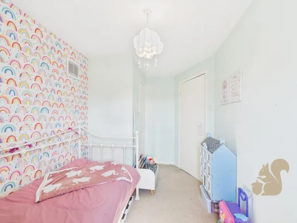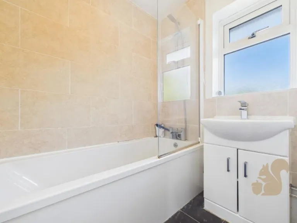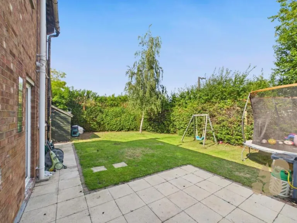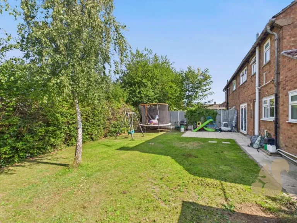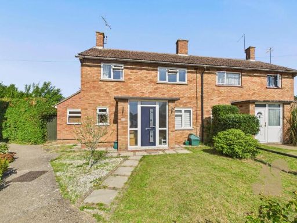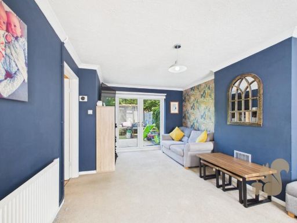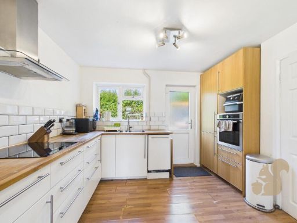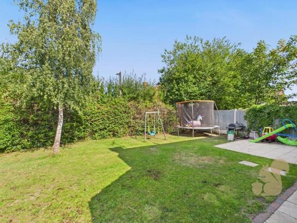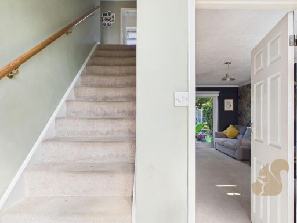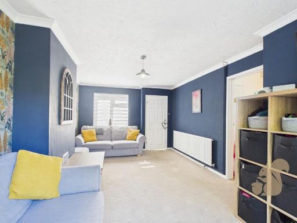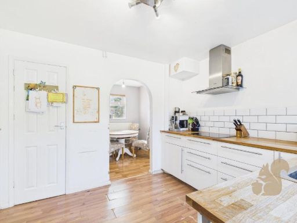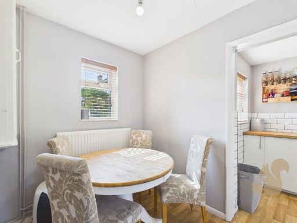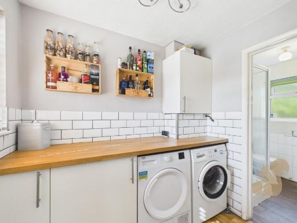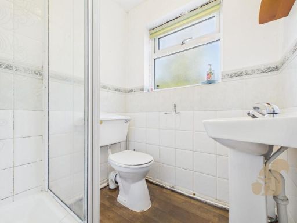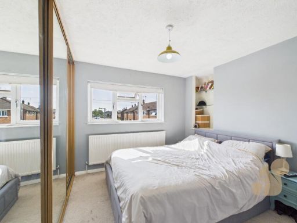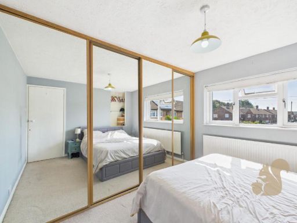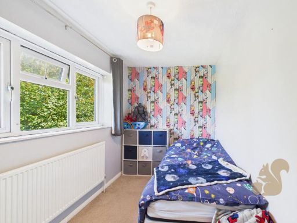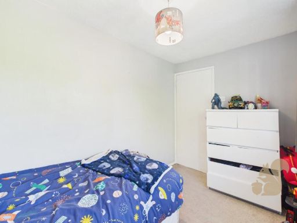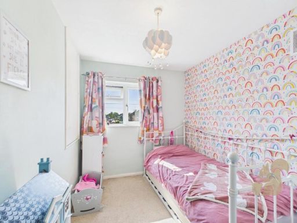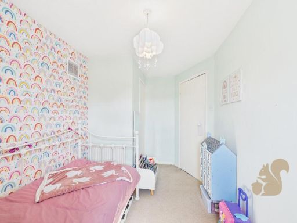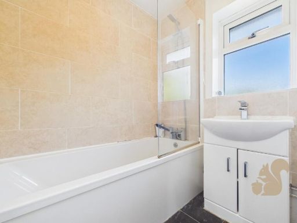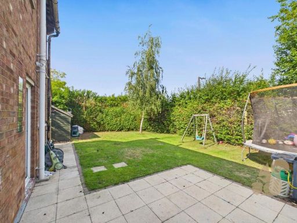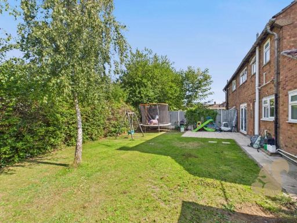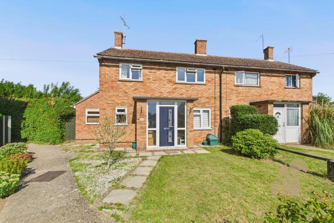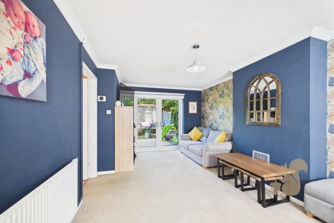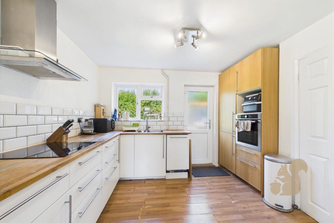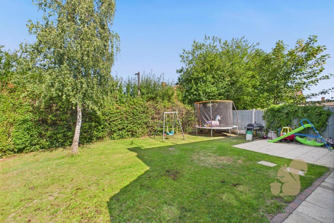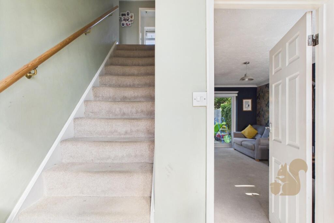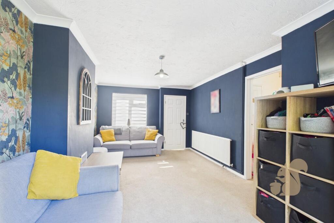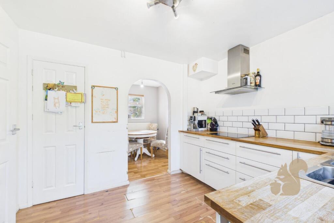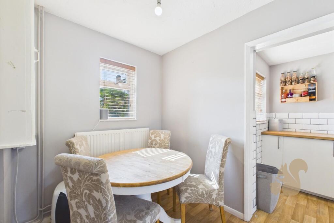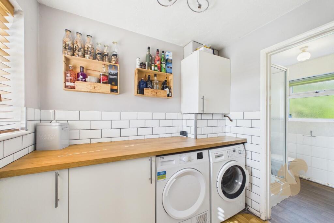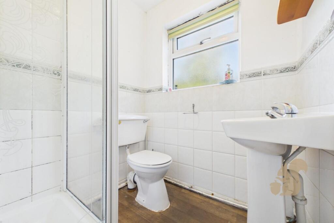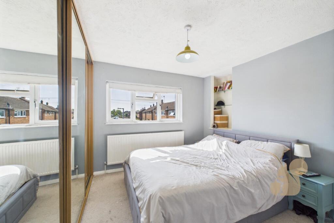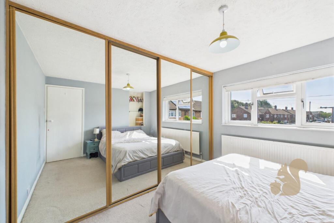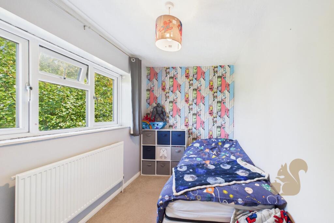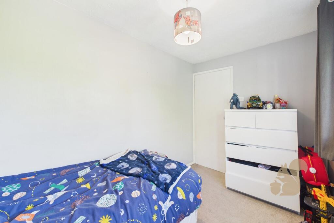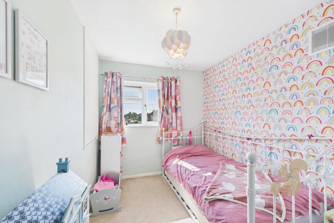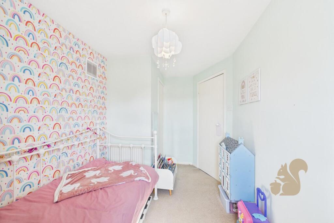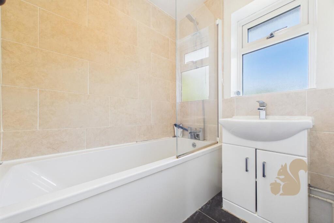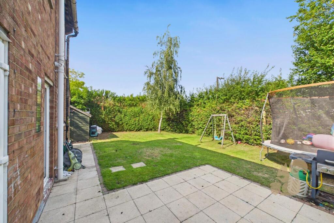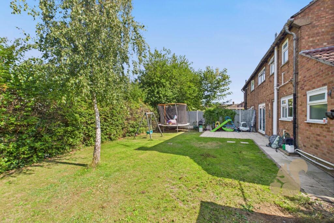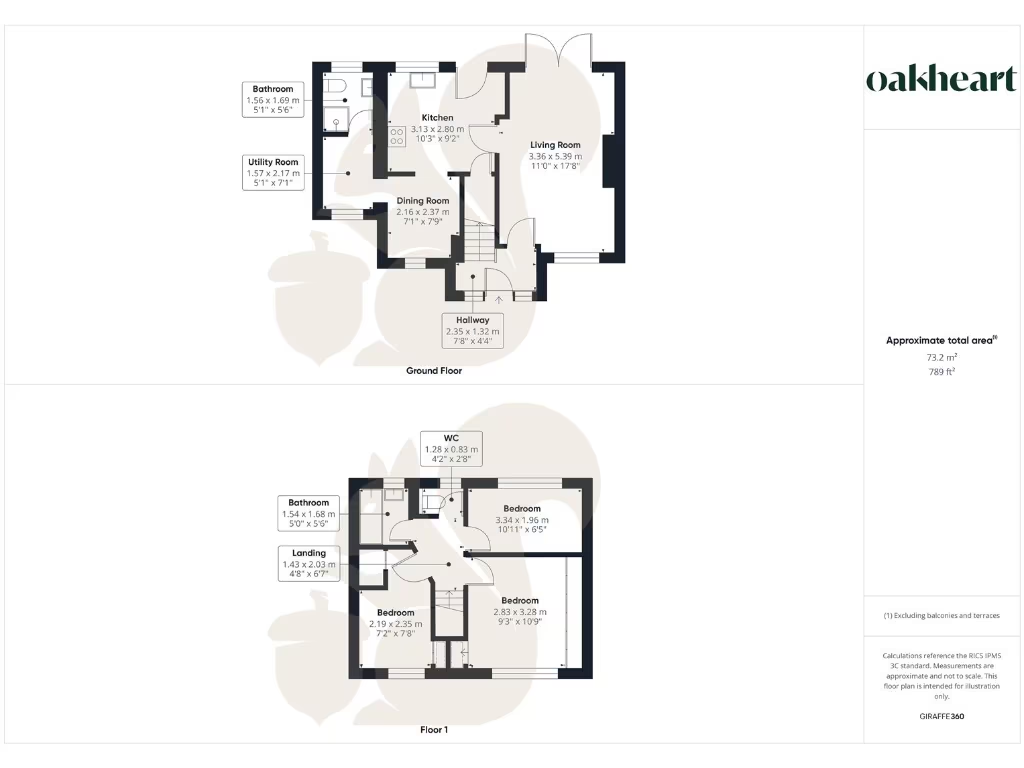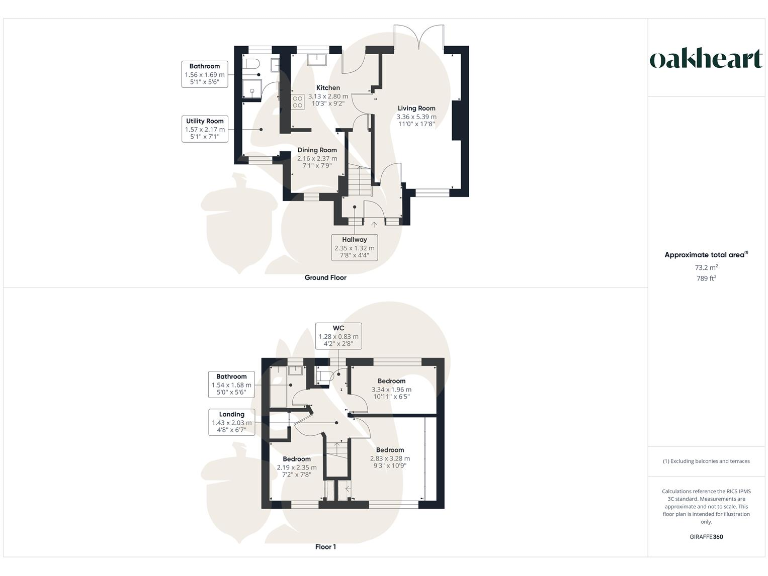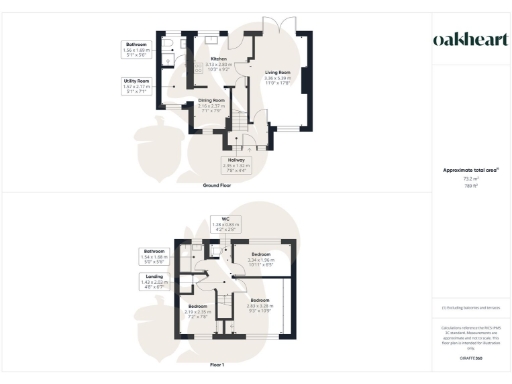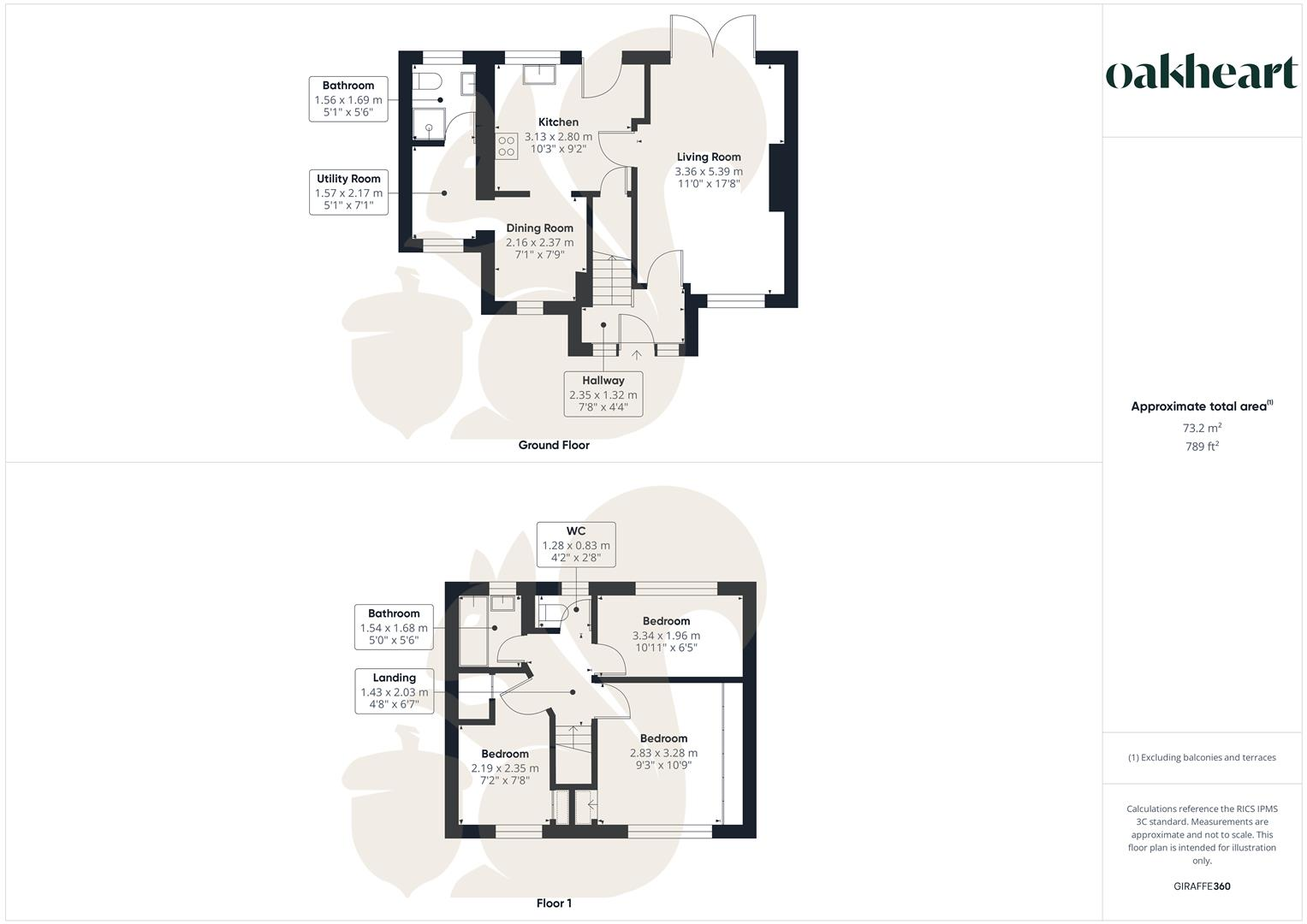Summary - 43 PLUME AVENUE COLCHESTER CO3 4PQ
3 bed 1 bath Semi-Detached
Practical three-bed family home in Prettygate with garden, schools nearby and scope to modernise..
Sought-after Prettygate location near high-performing schools
Three bedrooms with principal bedroom full-length wardrobes
Large living room with patio doors to rear garden
Separate dining room, utility and downstairs shower room
Generous rear garden, paved patio, shed and side access
Modest overall size (approx. 789 sq ft) — average room proportions
Post-war 1950s–66 construction; potential updating required
Freehold, affordable council tax, fast broadband, no flood risk
Set in sought-after Prettygate, this three-bedroom semi-detached home delivers a practical layout for growing families. The ground floor offers a large living room with patio doors to a generous rear garden, a separate dining room, useful utility room and a downstairs shower room — sensible everyday spaces that suit family life and entertaining.
Upstairs, the principal bedroom benefits from full-length sliding wardrobes. Two further bedrooms (one with a large airing cupboard) share a family bathroom and separate WC. The house is double-glazed (install date unknown), heated by a mains-gas boiler and radiators, and sits on a decent plot with side access, shed and established hedgerow borders.
The location is a major asset: immediate access to well-regarded primary and secondary schools, local amenities and good broadband speeds. Freehold tenure, affordable council tax and low flood risk add practical value for purchasers seeking long-term stability.
Notable considerations: the overall internal area is modest (about 789 sq ft), so room sizes are average rather than generous. The property dates from the 1950s–60s, so buyers should expect typical post-war maintenance and may want to budget for updating or modernization in places. Parking arrangements are not specified and should be checked if essential.
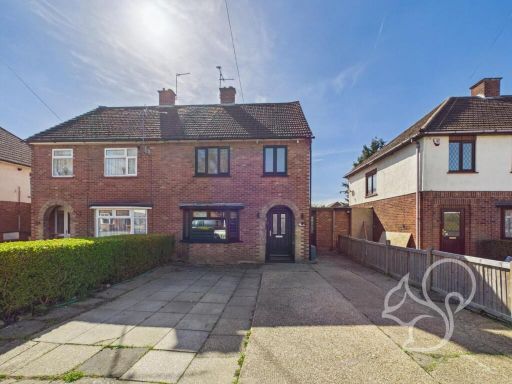 3 bedroom semi-detached house for sale in All Saints Avenue, Colchester, CO3 — £350,000 • 3 bed • 2 bath • 1167 ft²
3 bedroom semi-detached house for sale in All Saints Avenue, Colchester, CO3 — £350,000 • 3 bed • 2 bath • 1167 ft²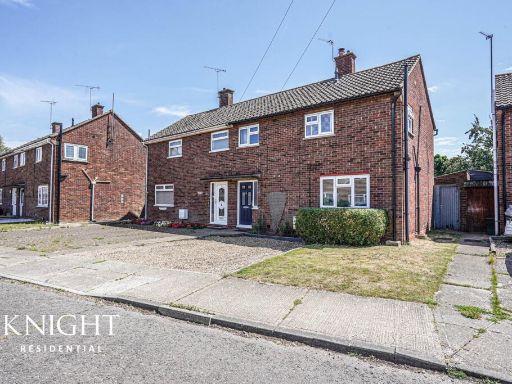 3 bedroom semi-detached house for sale in Holman Crescent, Colchester, CO3 — £325,000 • 3 bed • 1 bath
3 bedroom semi-detached house for sale in Holman Crescent, Colchester, CO3 — £325,000 • 3 bed • 1 bath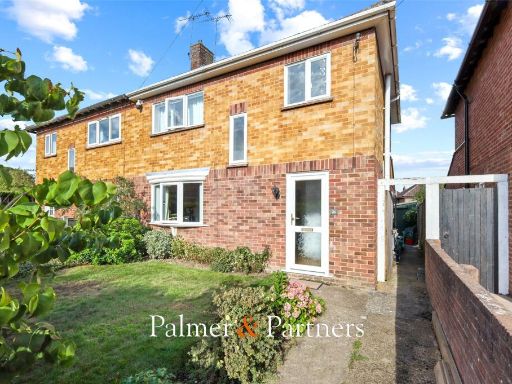 3 bedroom semi-detached house for sale in Cape Close, Prettygate, Colchester, Essex, CO3 — £290,000 • 3 bed • 1 bath • 796 ft²
3 bedroom semi-detached house for sale in Cape Close, Prettygate, Colchester, Essex, CO3 — £290,000 • 3 bed • 1 bath • 796 ft²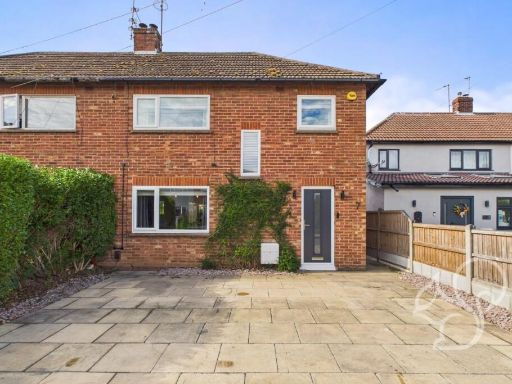 3 bedroom semi-detached house for sale in Ambrose Avenue, Colchester, CO3 — £350,000 • 3 bed • 1 bath • 753 ft²
3 bedroom semi-detached house for sale in Ambrose Avenue, Colchester, CO3 — £350,000 • 3 bed • 1 bath • 753 ft²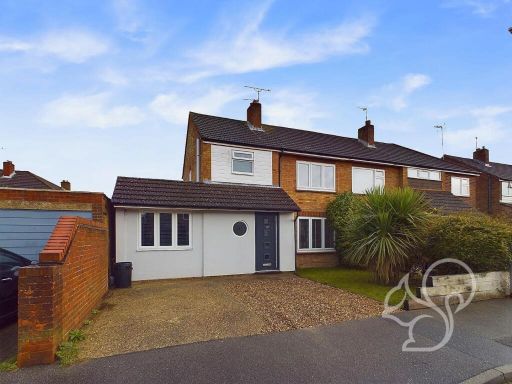 3 bedroom semi-detached house for sale in Worthington Way, Colchester, CO3 — £390,000 • 3 bed • 1 bath • 1120 ft²
3 bedroom semi-detached house for sale in Worthington Way, Colchester, CO3 — £390,000 • 3 bed • 1 bath • 1120 ft²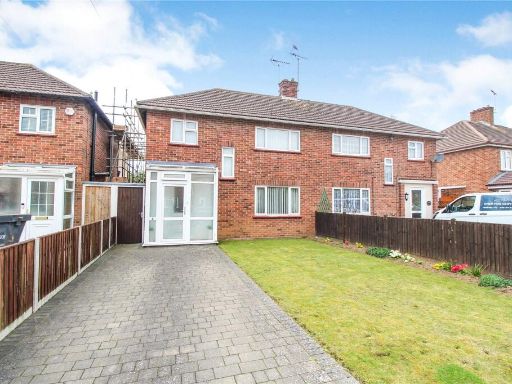 3 bedroom semi-detached house for sale in Saxon Close, Colchester, CO3 — £325,000 • 3 bed • 2 bath • 802 ft²
3 bedroom semi-detached house for sale in Saxon Close, Colchester, CO3 — £325,000 • 3 bed • 2 bath • 802 ft²