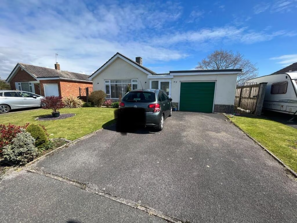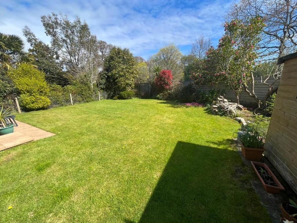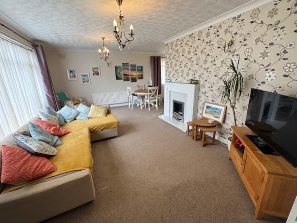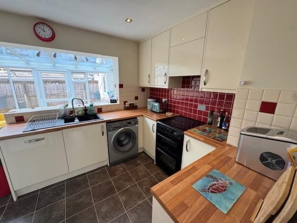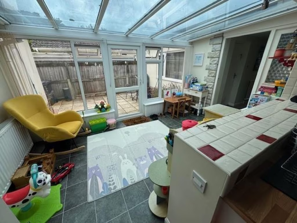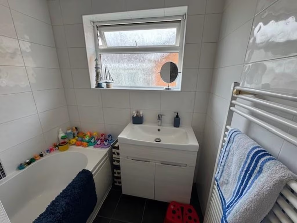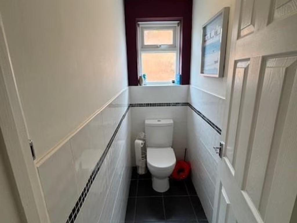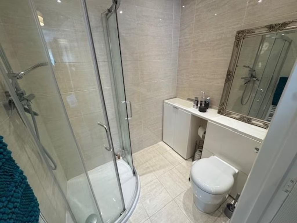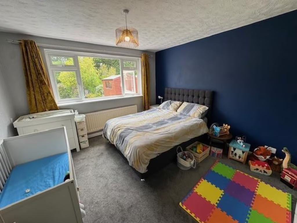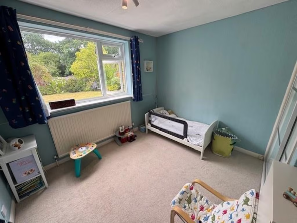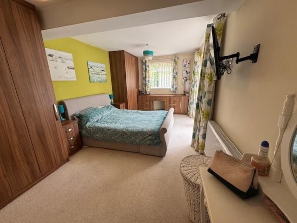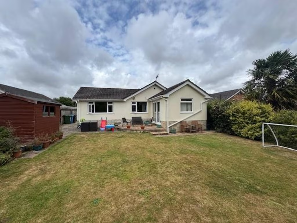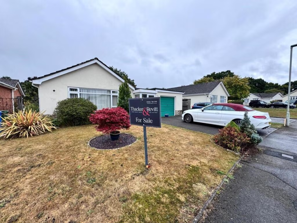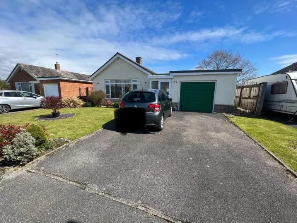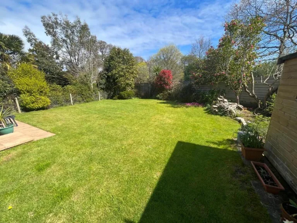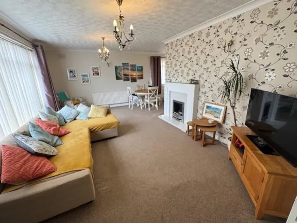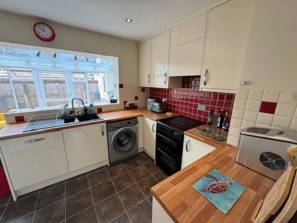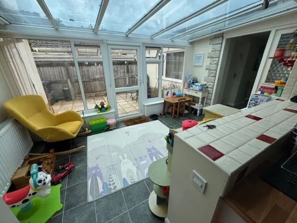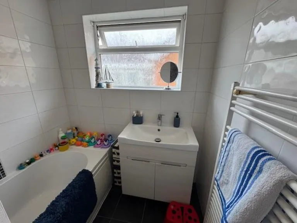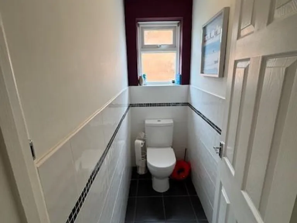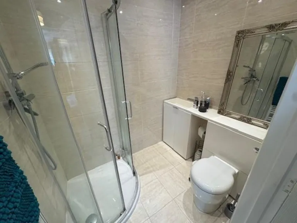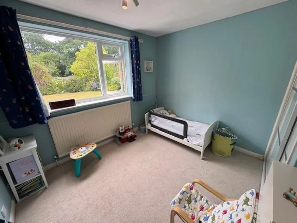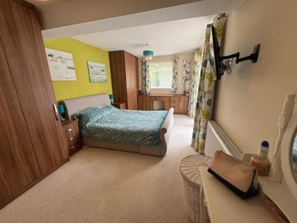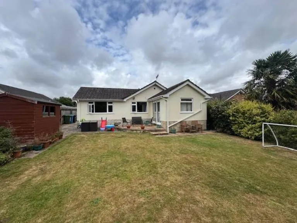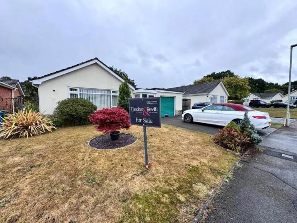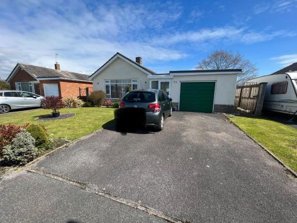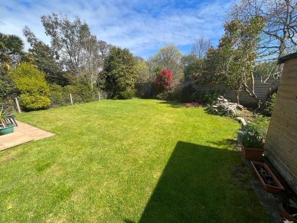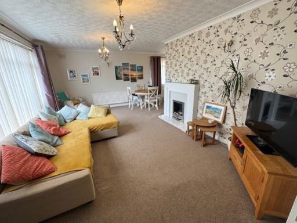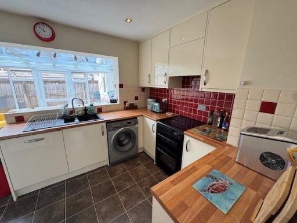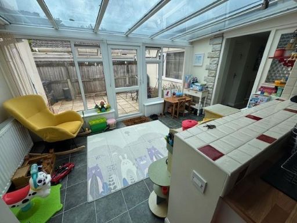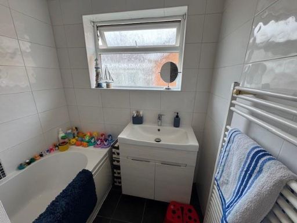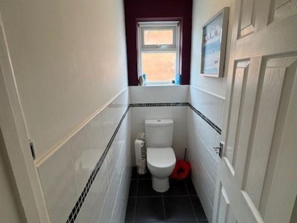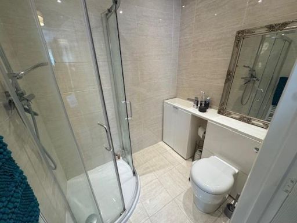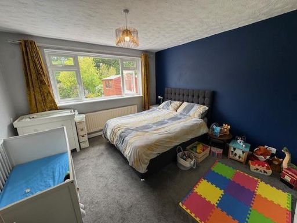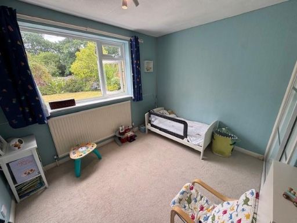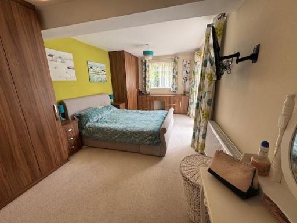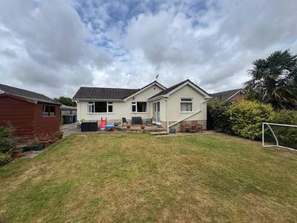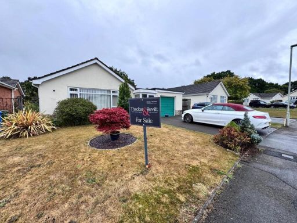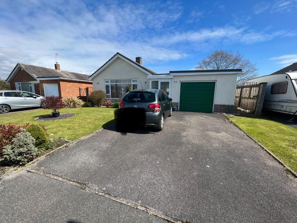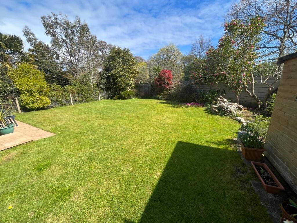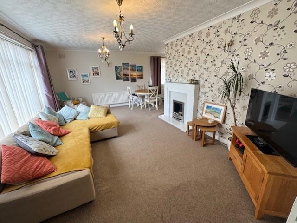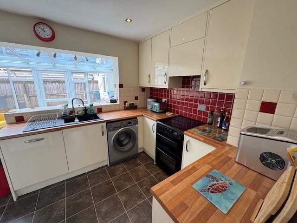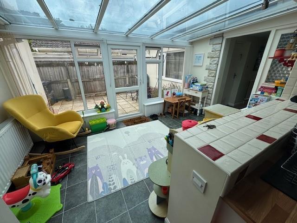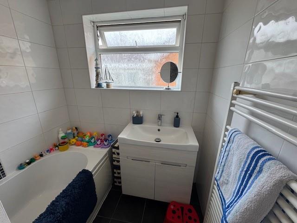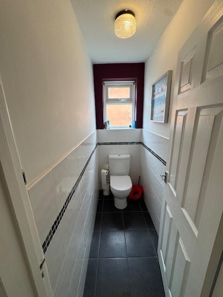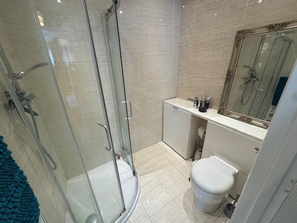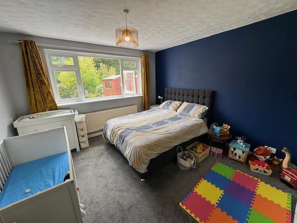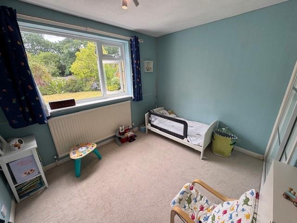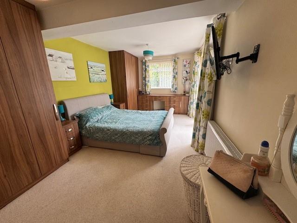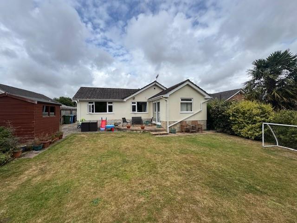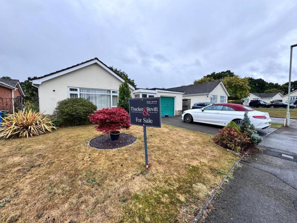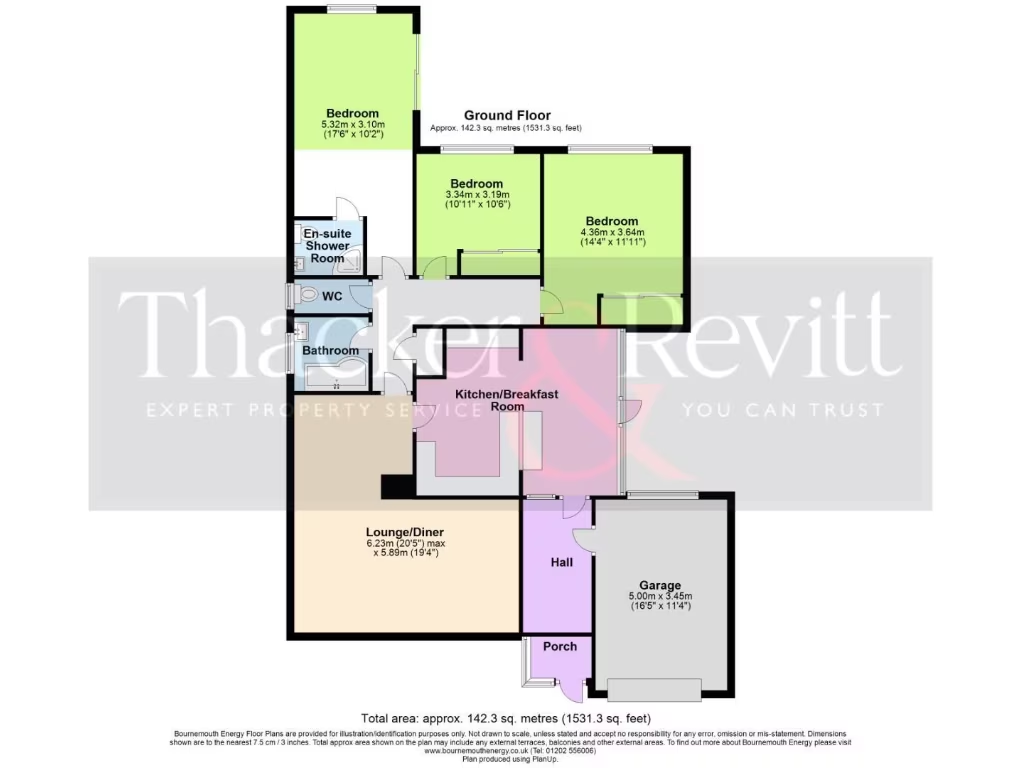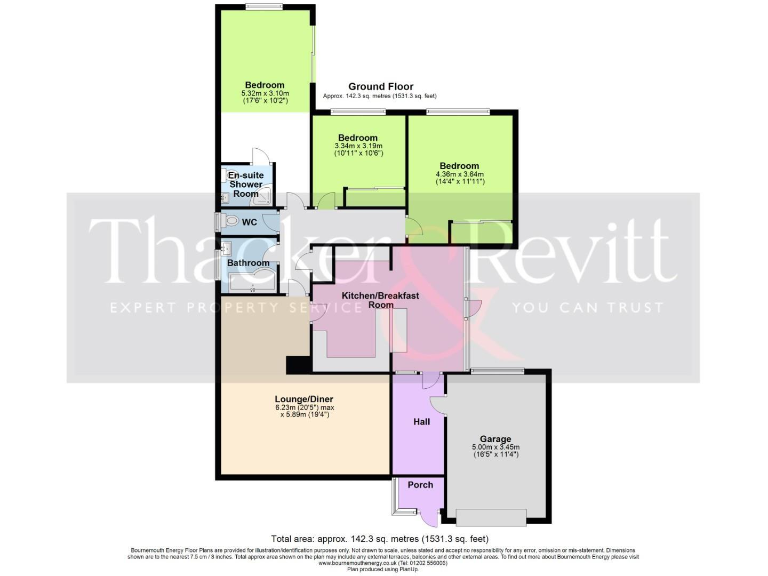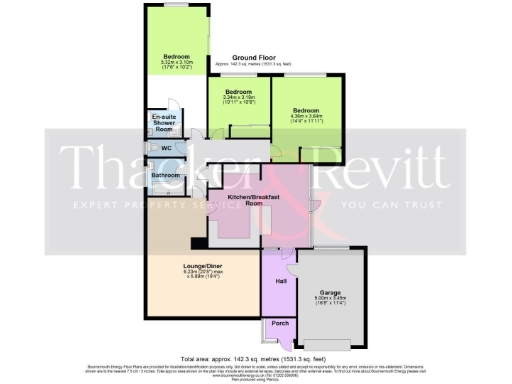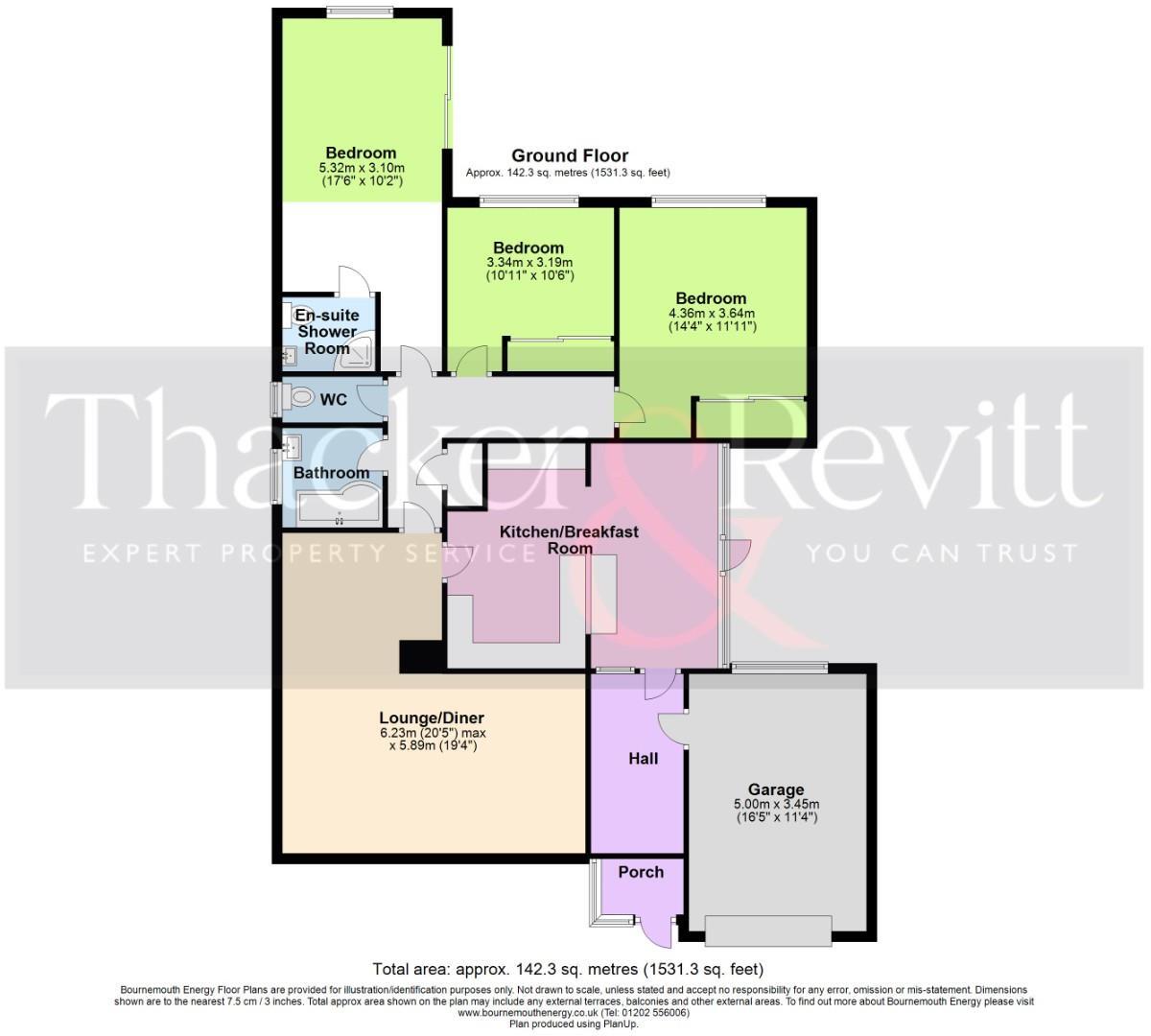Summary - 35 Huntingdon Drive, WIMBORNE BH21 1TD
3 bed 2 bath Detached Bungalow
Spacious single-level home with sunny garden and garage, chain-free.
Larger-than-average detached bungalow, approx. 1,531 sq ft
Three double bedrooms; principal with en suite and patio doors
Sunny conservatory off kitchen, opening to rear patio and garden
Open-plan L-shaped lounge/diner with large front aspect window
Integral single garage; driveway parking for several cars
Established, well-maintained gardens with shed and patios
Double glazing present; installation date unknown (older build)
Council Tax Band E; mid‑late 20th century construction (1976–82)
This substantial detached bungalow sits on a large plot in sought-after Merley, offering single-level living with generous room proportions. The principal bedroom has fitted furniture, an en suite shower room and patio doors onto a sunny rear patio — ideal for easy indoor‑outdoor living. A bright L-shaped lounge/diner and a conservatory open-plan off the kitchen create flexible living space for entertaining or relaxed downsizing.
The modern shaker-style kitchen includes some integrated appliances and opens into a light conservatory that leads to the garden. The established rear plot has lawn, mature borders, patio areas and a garden shed; the front offers driveway parking for several cars plus an integral single garage. The property is offered freehold and with no forward chain.
Practical points to note: this is a mid‑late 20th century build (c.1976–82) with cavity walls and assumed partial insulation. Double glazing is present but the install date is unknown. Council Tax is Band E. The bungalow will suit buyers seeking low‑step living and scope to update cosmetic elements to personal taste.
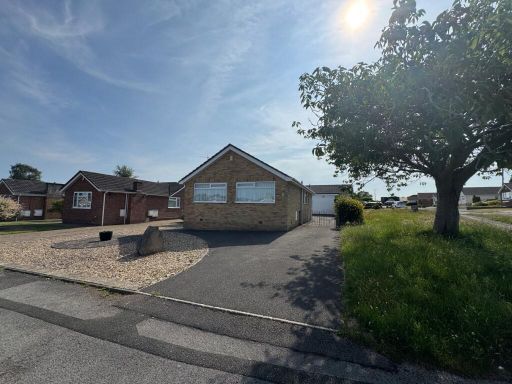 2 bedroom bungalow for sale in Layard Drive, Wimborne, BH21 — £425,000 • 2 bed • 2 bath • 1032 ft²
2 bedroom bungalow for sale in Layard Drive, Wimborne, BH21 — £425,000 • 2 bed • 2 bath • 1032 ft²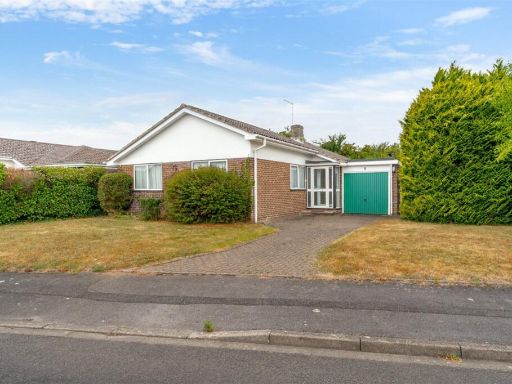 3 bedroom bungalow for sale in De Haviland Close, Merley, Wimborne, Dorset, BH21 — £450,000 • 3 bed • 2 bath • 1080 ft²
3 bedroom bungalow for sale in De Haviland Close, Merley, Wimborne, Dorset, BH21 — £450,000 • 3 bed • 2 bath • 1080 ft²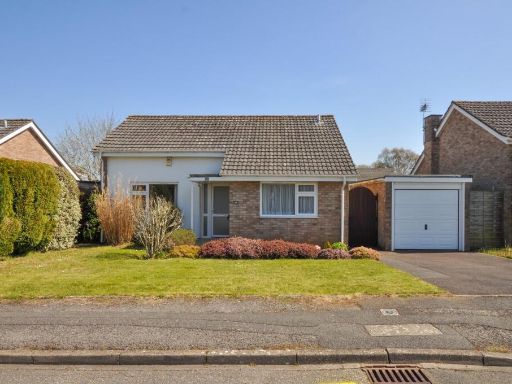 2 bedroom detached bungalow for sale in Sopwith Crescent, Wimborne, BH21 — £425,000 • 2 bed • 1 bath • 835 ft²
2 bedroom detached bungalow for sale in Sopwith Crescent, Wimborne, BH21 — £425,000 • 2 bed • 1 bath • 835 ft²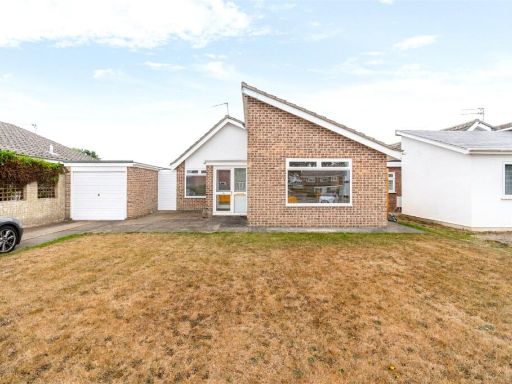 3 bedroom bungalow for sale in Sopwith Crescent, Merley, Wimborne, Dorset, BH21 — £450,000 • 3 bed • 1 bath • 954 ft²
3 bedroom bungalow for sale in Sopwith Crescent, Merley, Wimborne, Dorset, BH21 — £450,000 • 3 bed • 1 bath • 954 ft²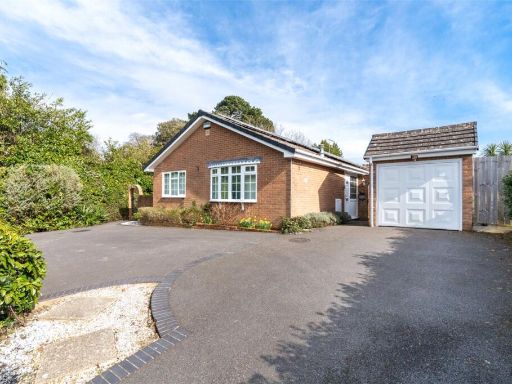 3 bedroom bungalow for sale in Harrier Drive, Merley, Wimborne, Dorset, BH21 — £450,000 • 3 bed • 1 bath • 1050 ft²
3 bedroom bungalow for sale in Harrier Drive, Merley, Wimborne, Dorset, BH21 — £450,000 • 3 bed • 1 bath • 1050 ft² 2 bedroom semi-detached bungalow for sale in Sopwith Crescent, Merley, Wimborne, Dorset, BH21 — £325,000 • 2 bed • 1 bath • 781 ft²
2 bedroom semi-detached bungalow for sale in Sopwith Crescent, Merley, Wimborne, Dorset, BH21 — £325,000 • 2 bed • 1 bath • 781 ft²