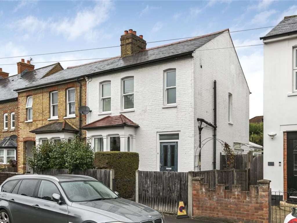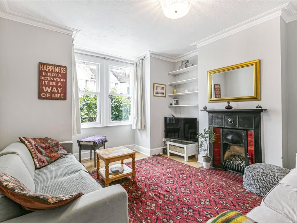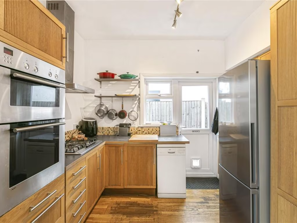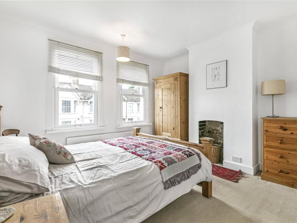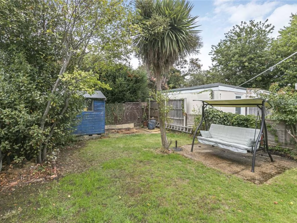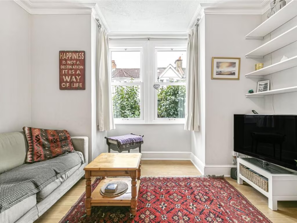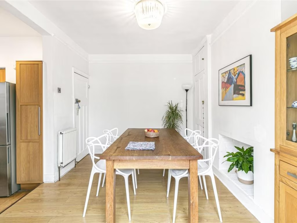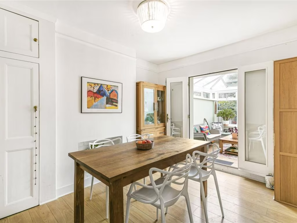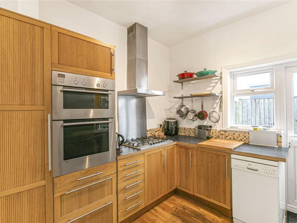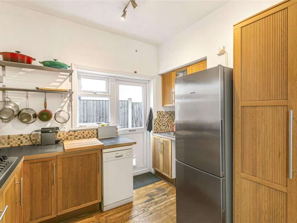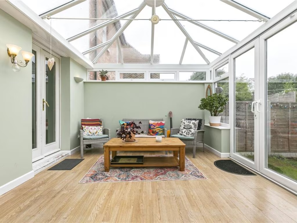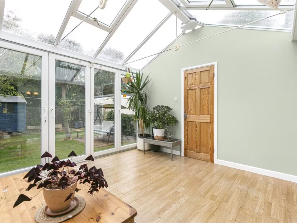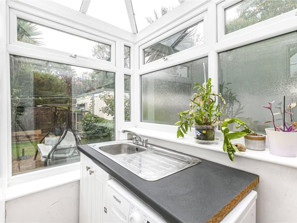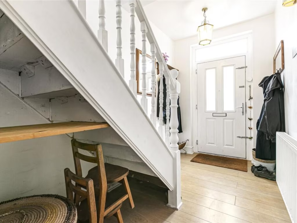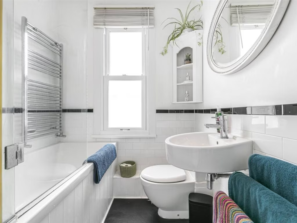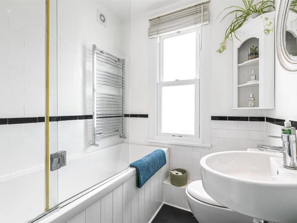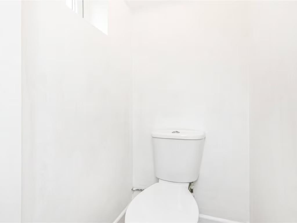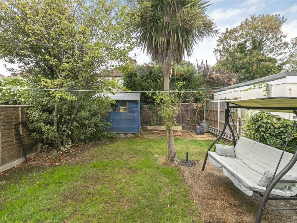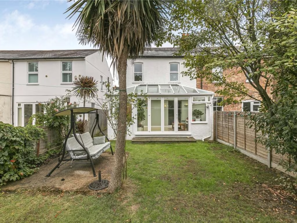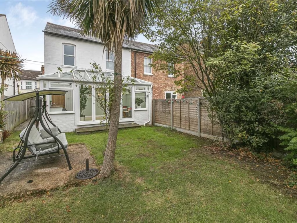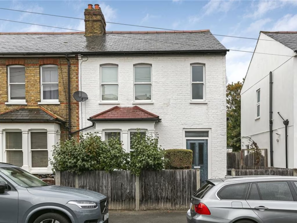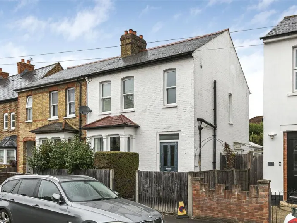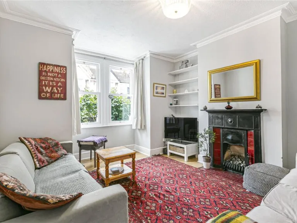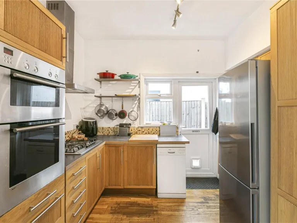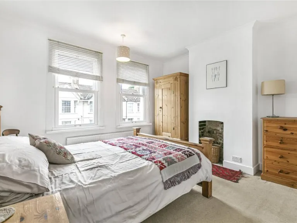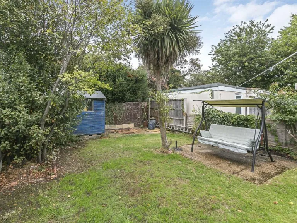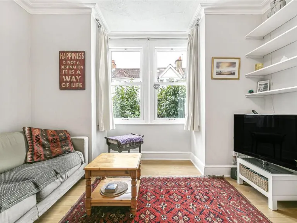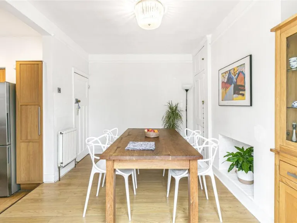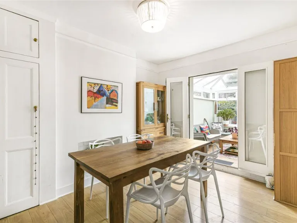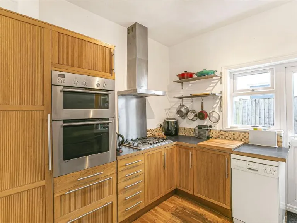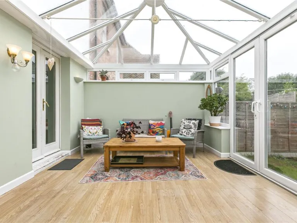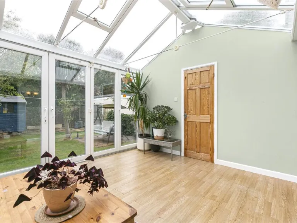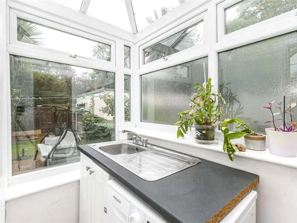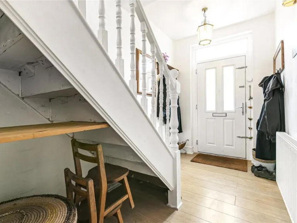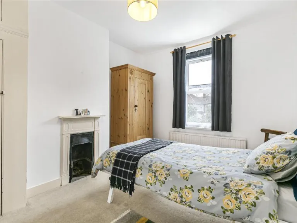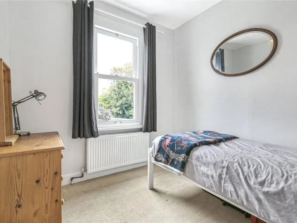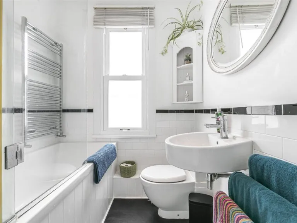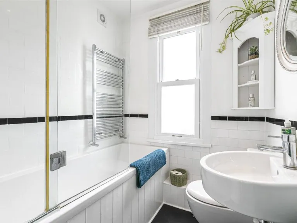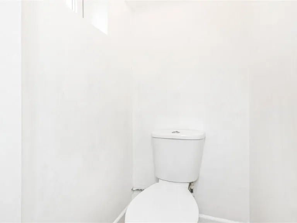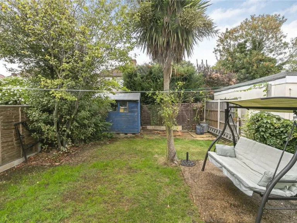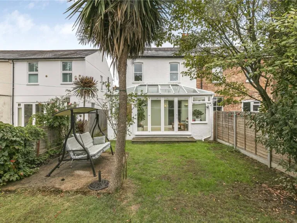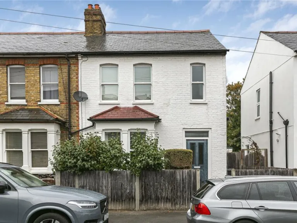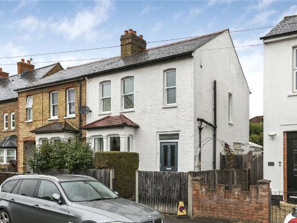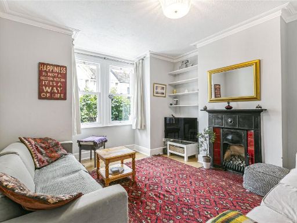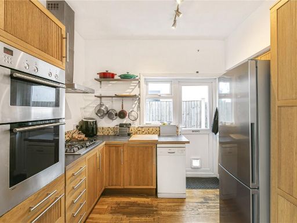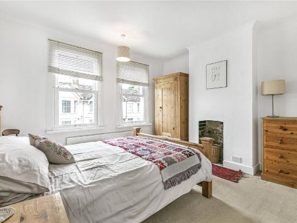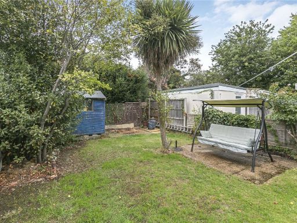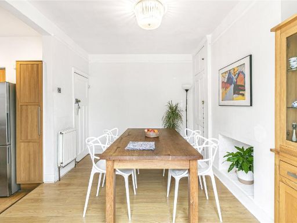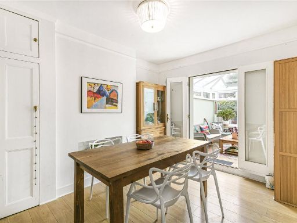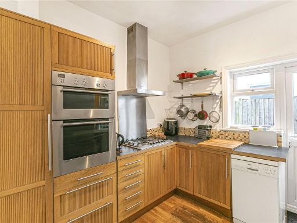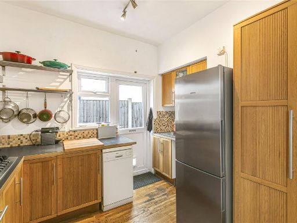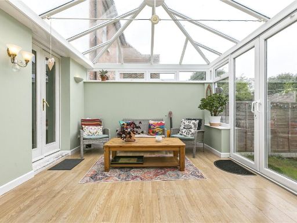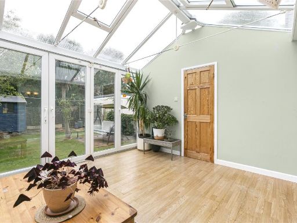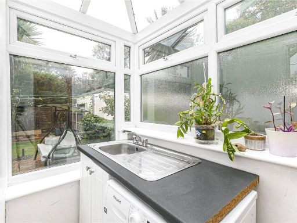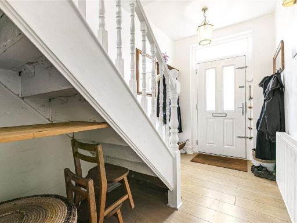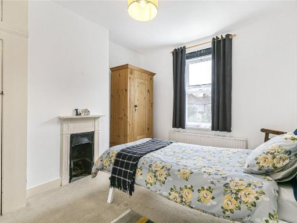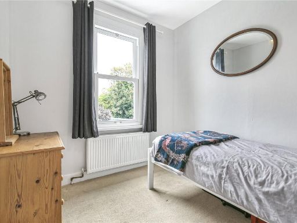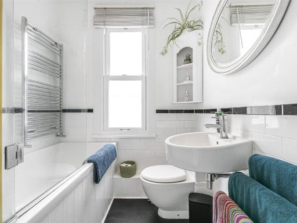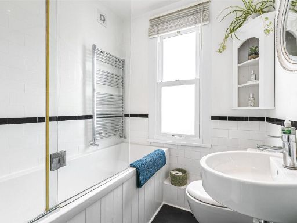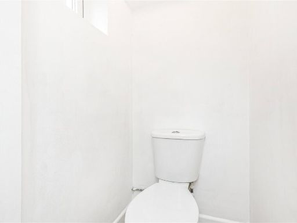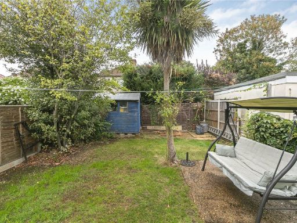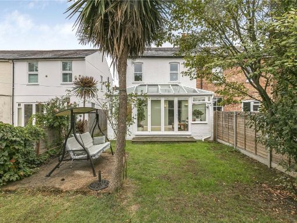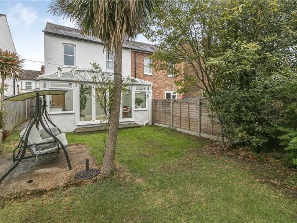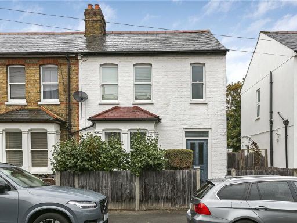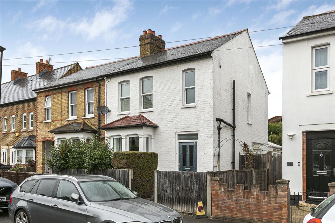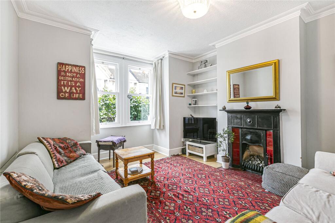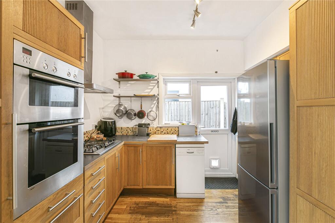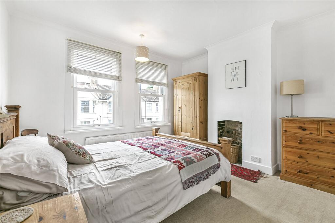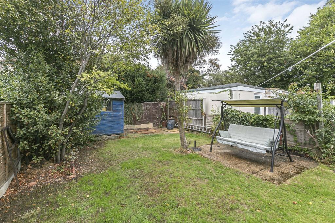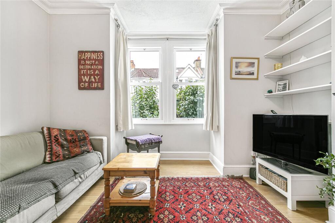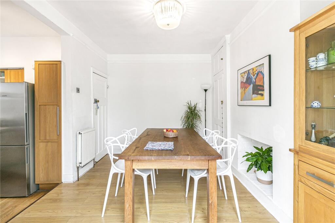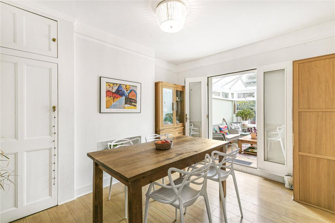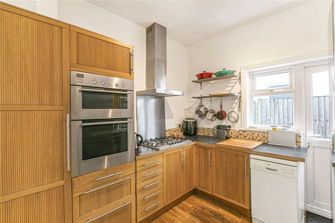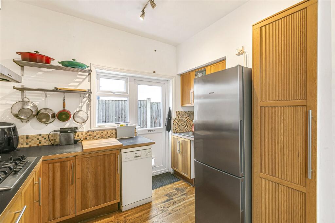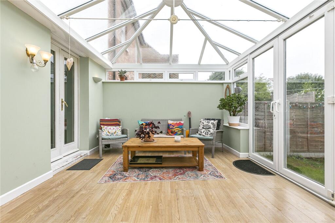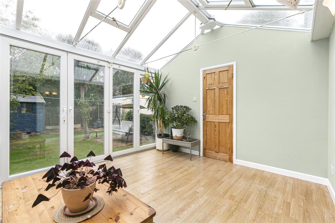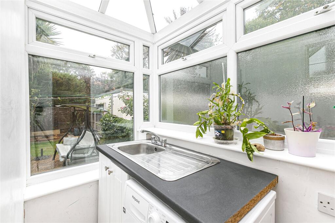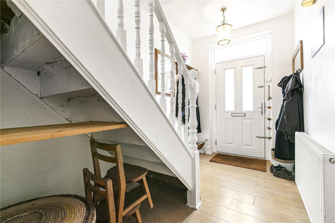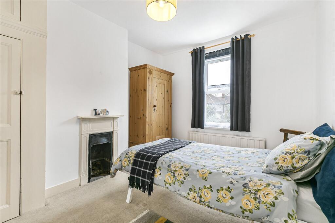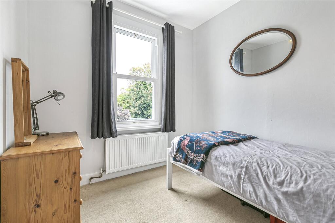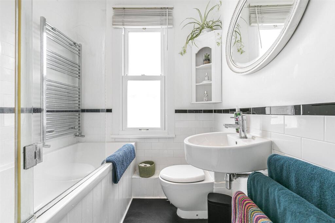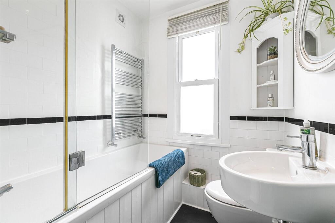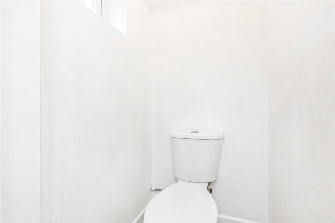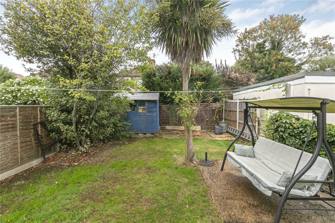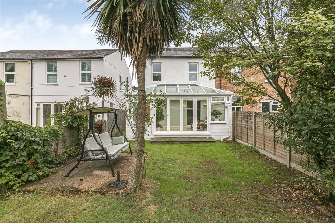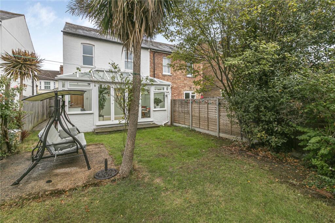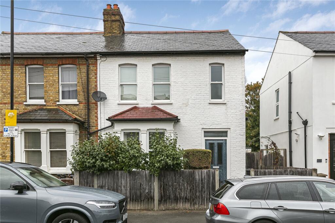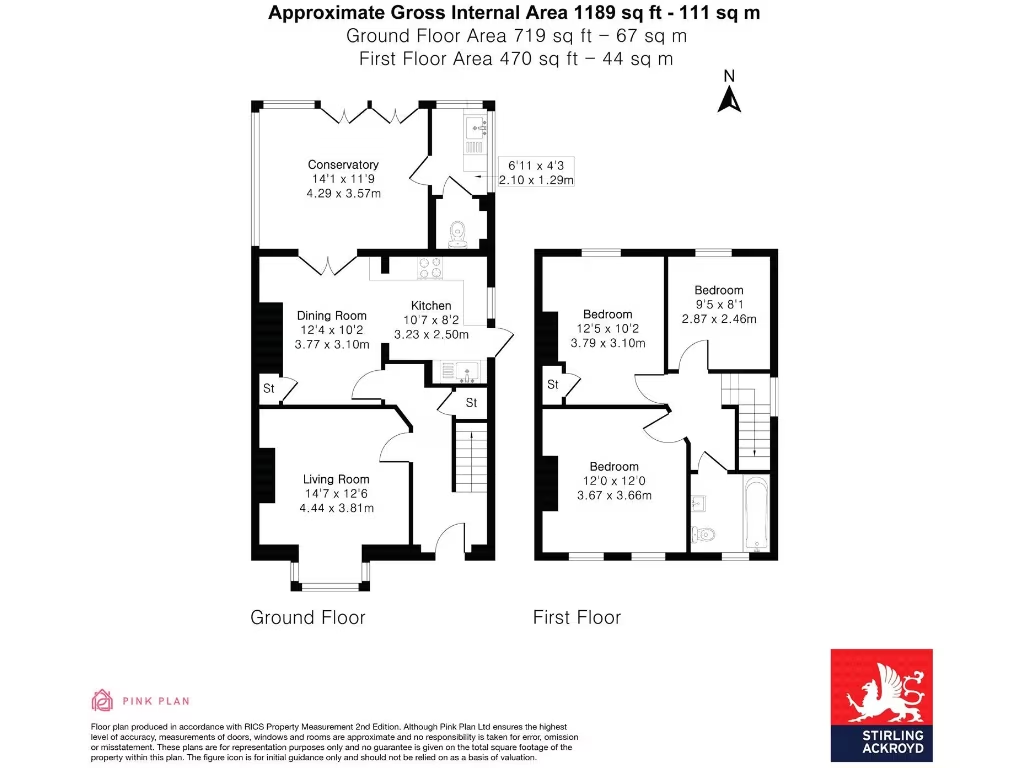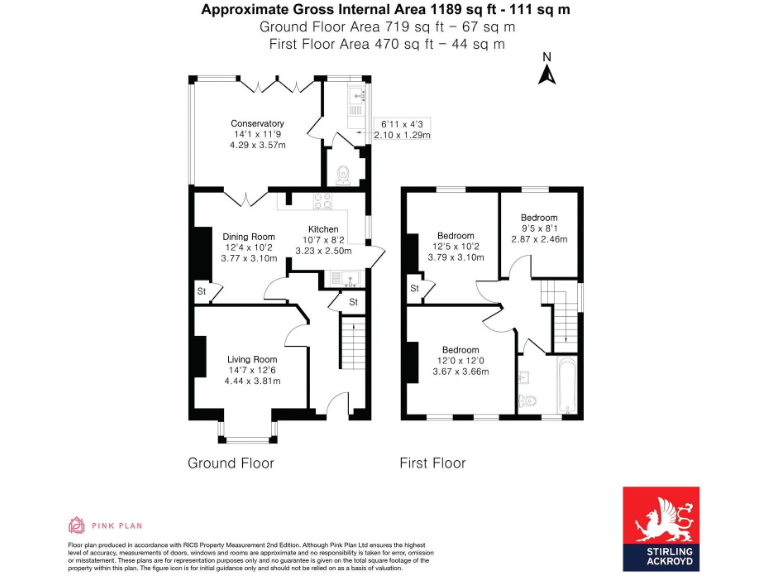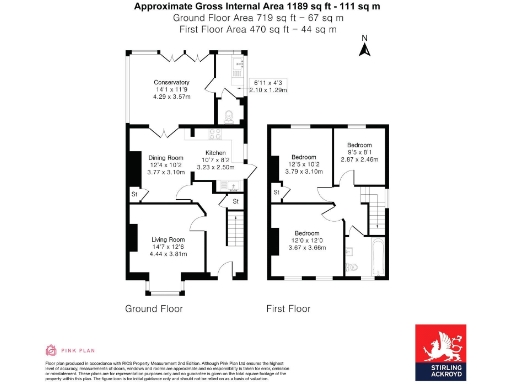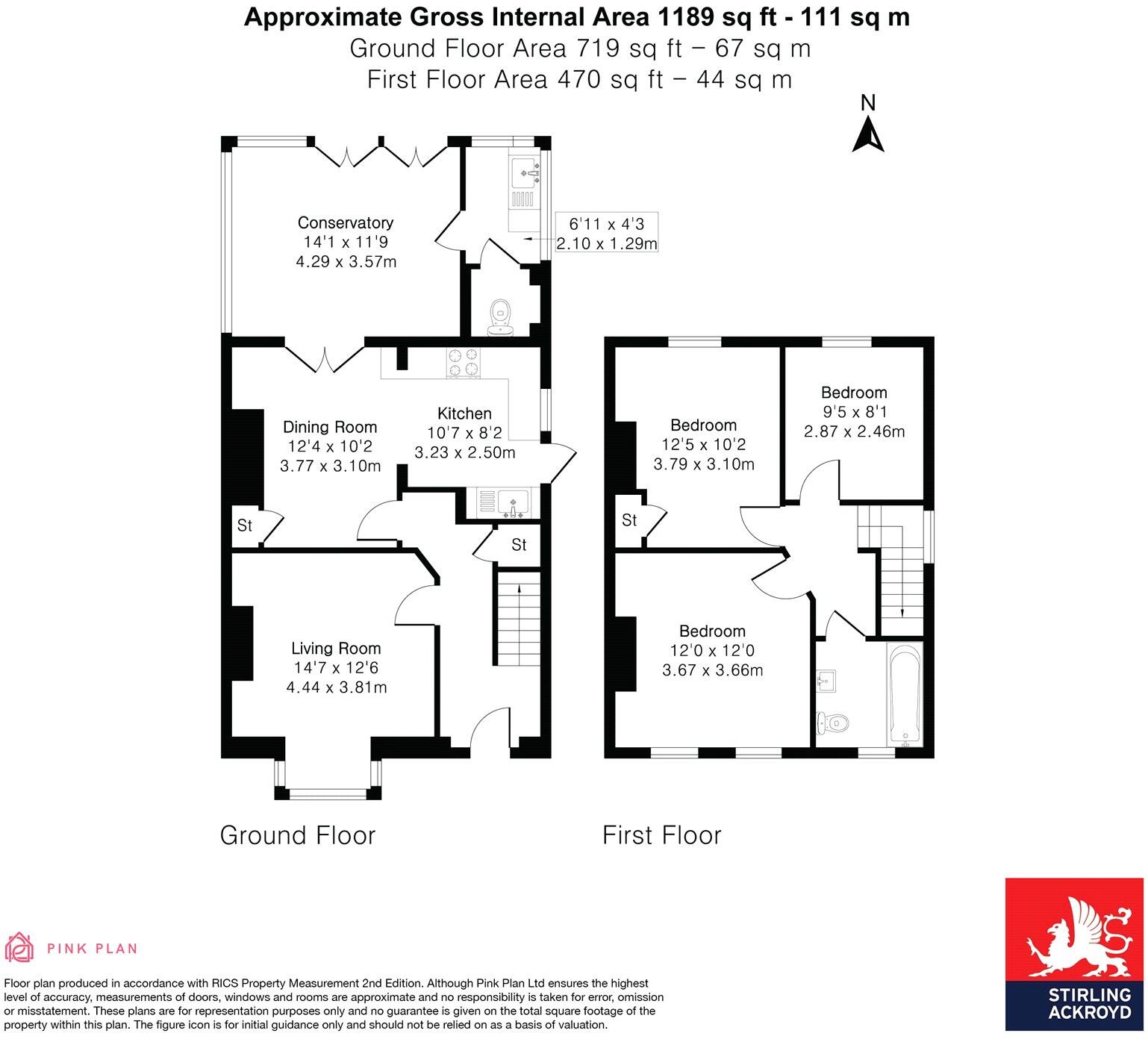Summary - 26 HOUNSLOW AVENUE HOUNSLOW TW3 2DX
3 bed 1 bath Semi-Detached
Period charm, big garden and extension potential in a commuter-friendly location.
Three bedrooms with period features and high ceilings
Open-plan kitchen/reception plus large conservatory
Large rear garden with mature planting and landscaping scope
Close to Hounslow train, tube, buses and local amenities
Within catchment of several well-rated primary and secondary schools
Freehold with gas central heating and double glazing
Single family bathroom only; may be limiting for larger households
Requires internal updating; potential to extend (STPP)
This late-Victorian semi-detached house combines period character with a flexible family layout. High ceilings, a bay-fronted reception and sash-style windows give the principal rooms strong natural light and charm. The open-plan kitchen/reception and adjoining conservatory form a sociable ground-floor heart ideal for family life and entertaining.
Outside, a large rear garden with mature planting provides private outdoor space and scope for landscaping or children's play. The property sits close to Hounslow transport links and a selection of well-rated local schools, making the commute and the school run straightforward.
The house has clear potential to add value through loft or rear extensions (subject to planning permission). It is offered freehold and benefits from gas central heating and double glazing, though the property would benefit from internal updating to modern standards. The single bathroom and older services are practical but may feel limiting for larger families.
Overall this is a well-located, characterful family home with renovation potential in a convenient, connected area. Buyers wanting ready-to-move-in finish may need to budget for refurbishments; investors or families seeking to personalise a house will find genuine scope to improve and extend.
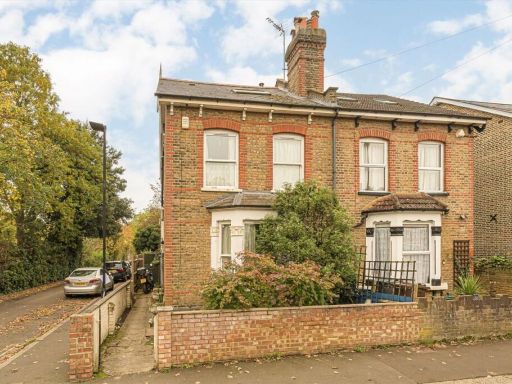 4 bedroom semi-detached house for sale in Parkside Road, Hounslow, TW3 — £559,950 • 4 bed • 1 bath • 1483 ft²
4 bedroom semi-detached house for sale in Parkside Road, Hounslow, TW3 — £559,950 • 4 bed • 1 bath • 1483 ft²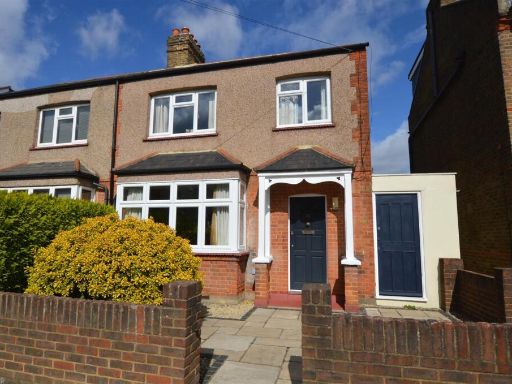 3 bedroom semi-detached house for sale in Park Road, Hounslow, TW3 — £589,000 • 3 bed • 1 bath • 1012 ft²
3 bedroom semi-detached house for sale in Park Road, Hounslow, TW3 — £589,000 • 3 bed • 1 bath • 1012 ft²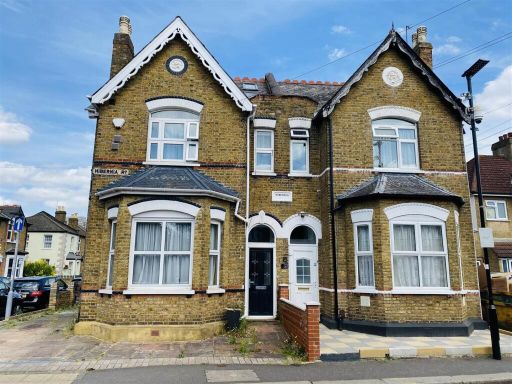 5 bedroom semi-detached house for sale in Hibernia Road, Hounslow, TW3 — £675,000 • 5 bed • 2 bath • 1790 ft²
5 bedroom semi-detached house for sale in Hibernia Road, Hounslow, TW3 — £675,000 • 5 bed • 2 bath • 1790 ft²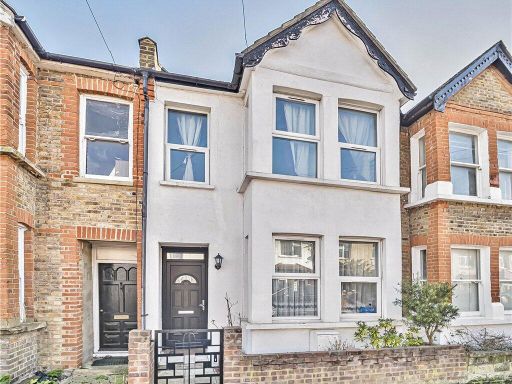 2 bedroom terraced house for sale in Temple Road, Hounslow, TW3 — £500,000 • 2 bed • 1 bath • 968 ft²
2 bedroom terraced house for sale in Temple Road, Hounslow, TW3 — £500,000 • 2 bed • 1 bath • 968 ft²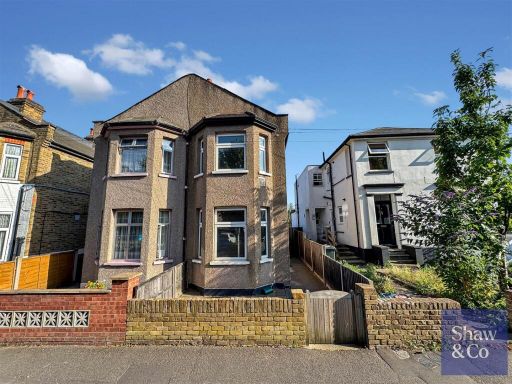 2 bedroom house for sale in Grove Road, Hounslow, TW3 — £440,000 • 2 bed • 1 bath • 689 ft²
2 bedroom house for sale in Grove Road, Hounslow, TW3 — £440,000 • 2 bed • 1 bath • 689 ft²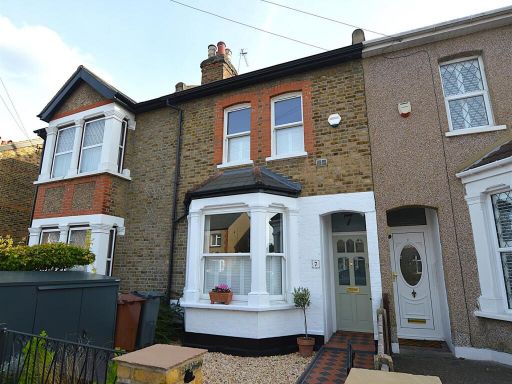 5 bedroom terraced house for sale in Park Road, Hounslow, TW3 — £675,000 • 5 bed • 2 bath • 1065 ft²
5 bedroom terraced house for sale in Park Road, Hounslow, TW3 — £675,000 • 5 bed • 2 bath • 1065 ft²