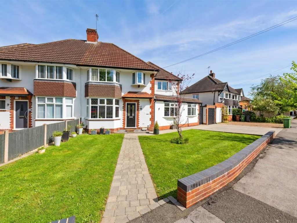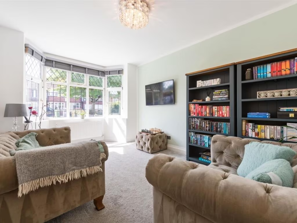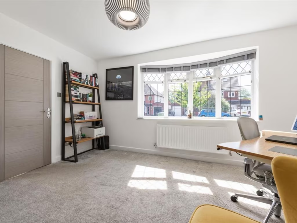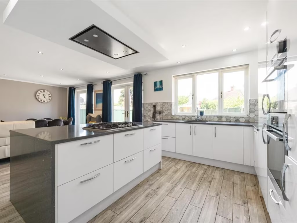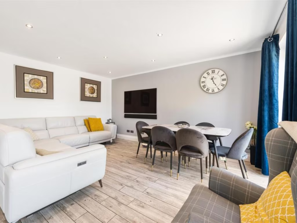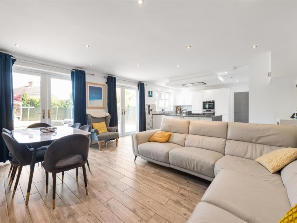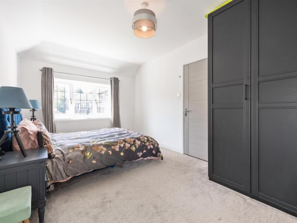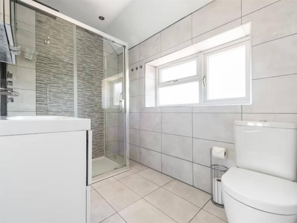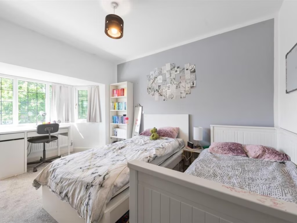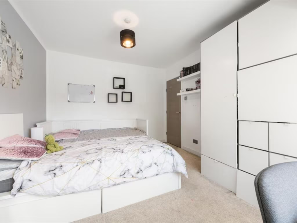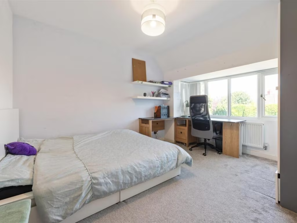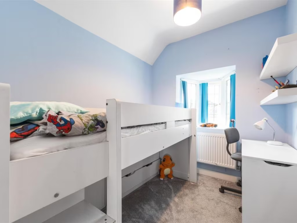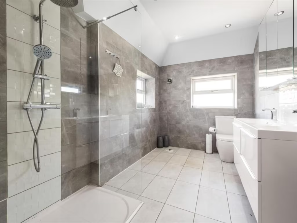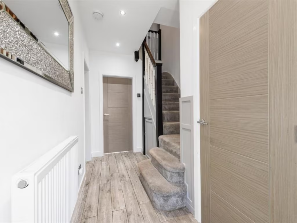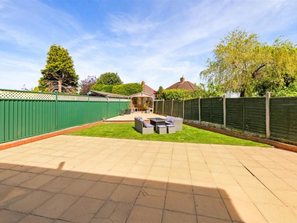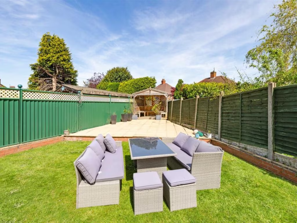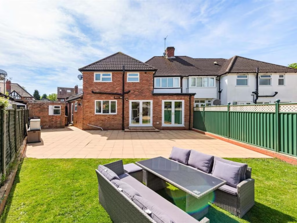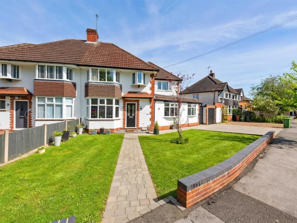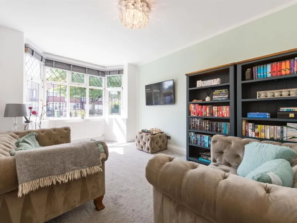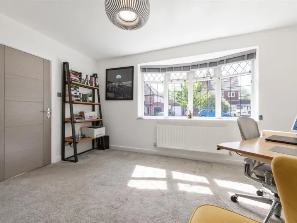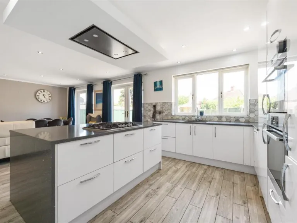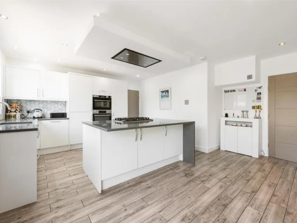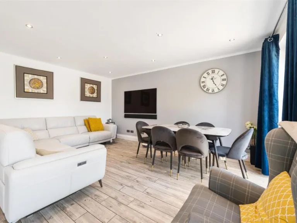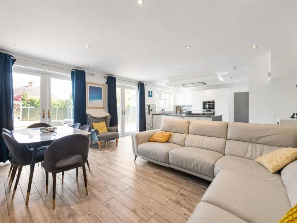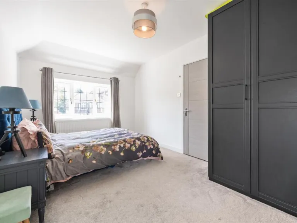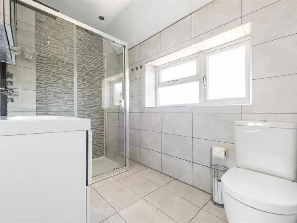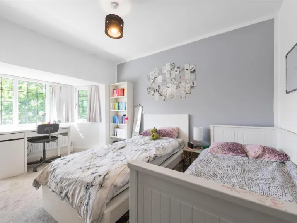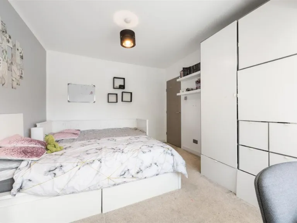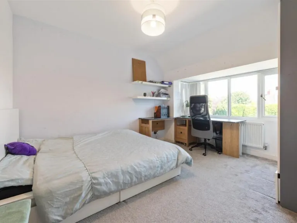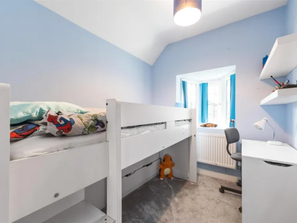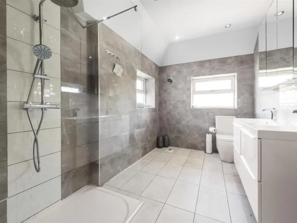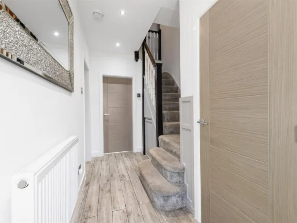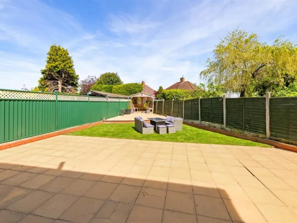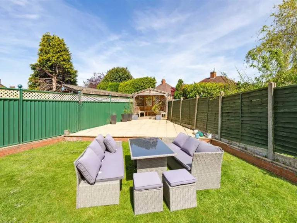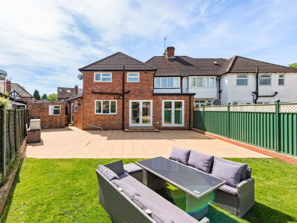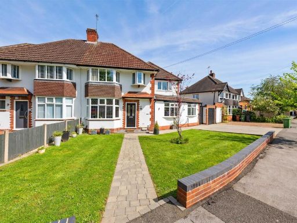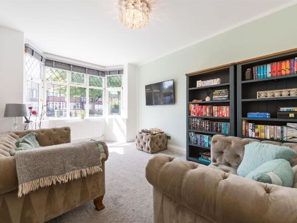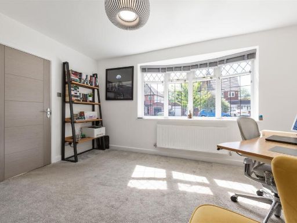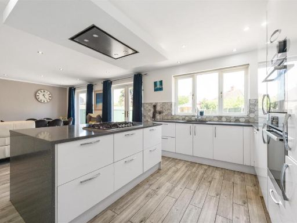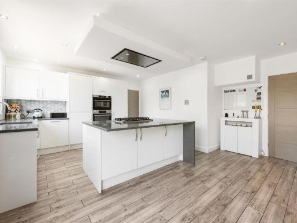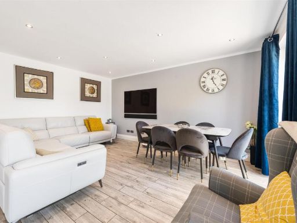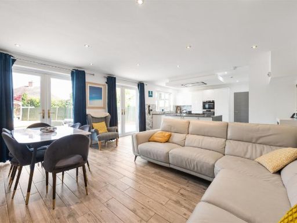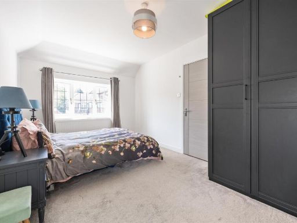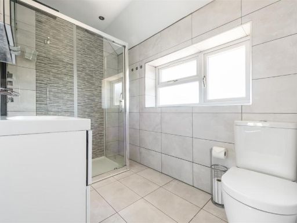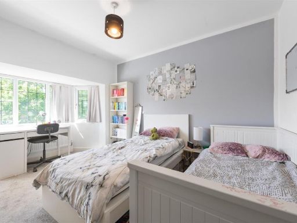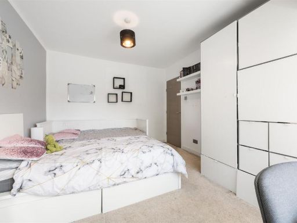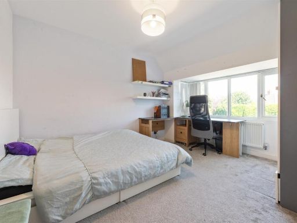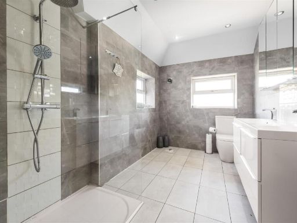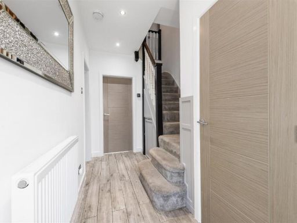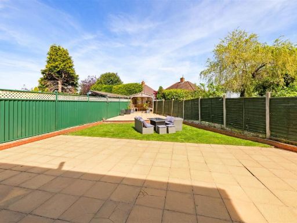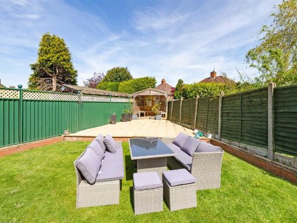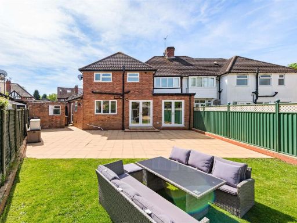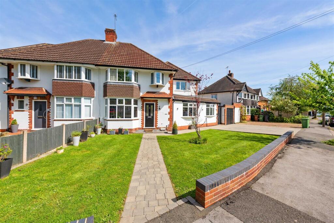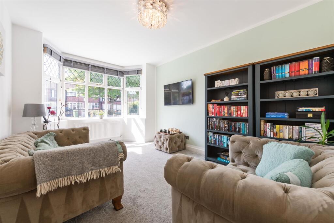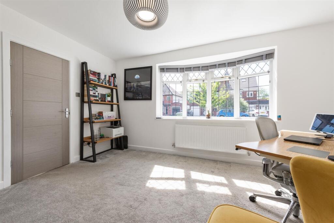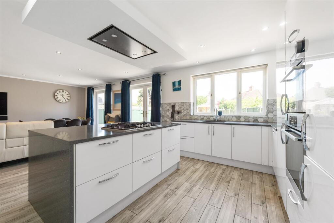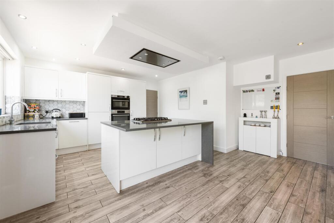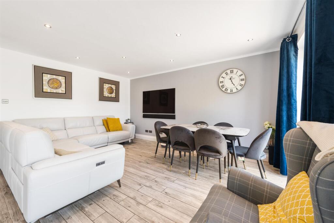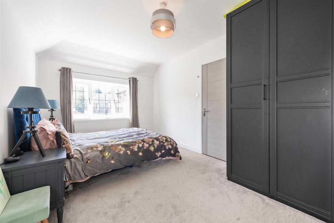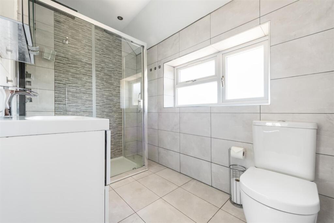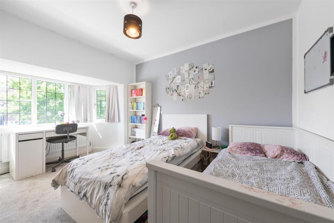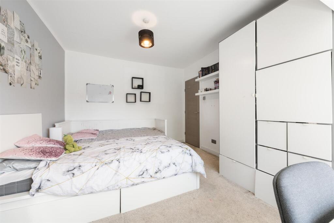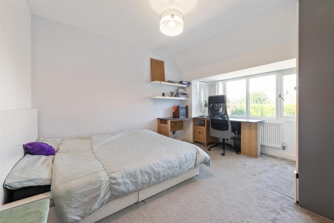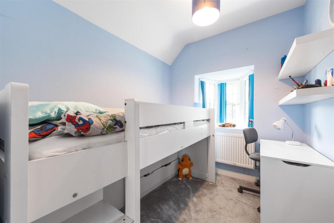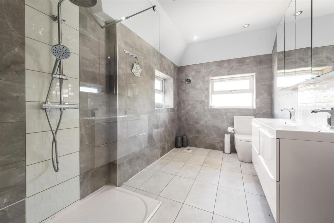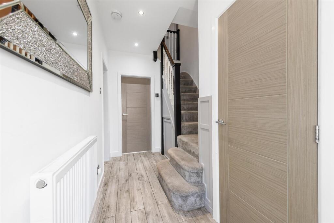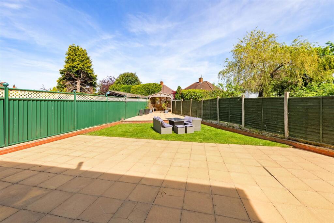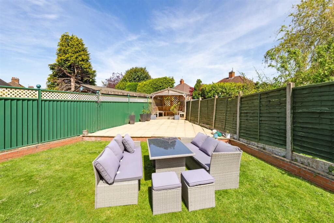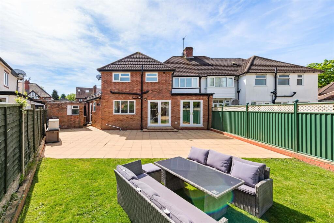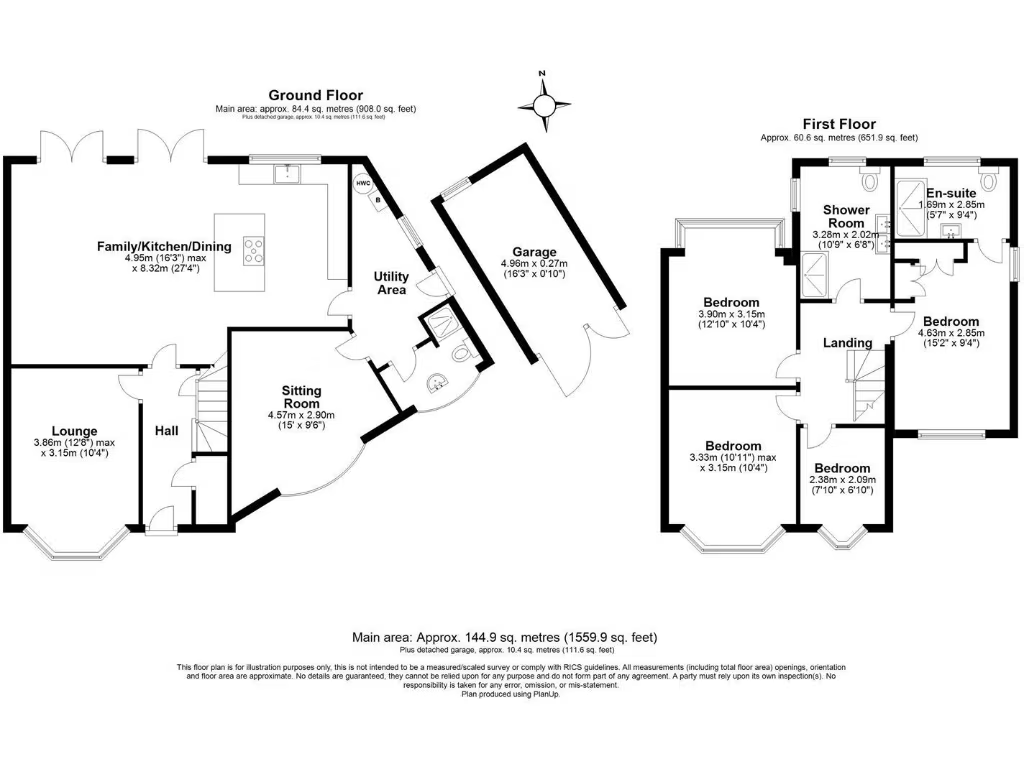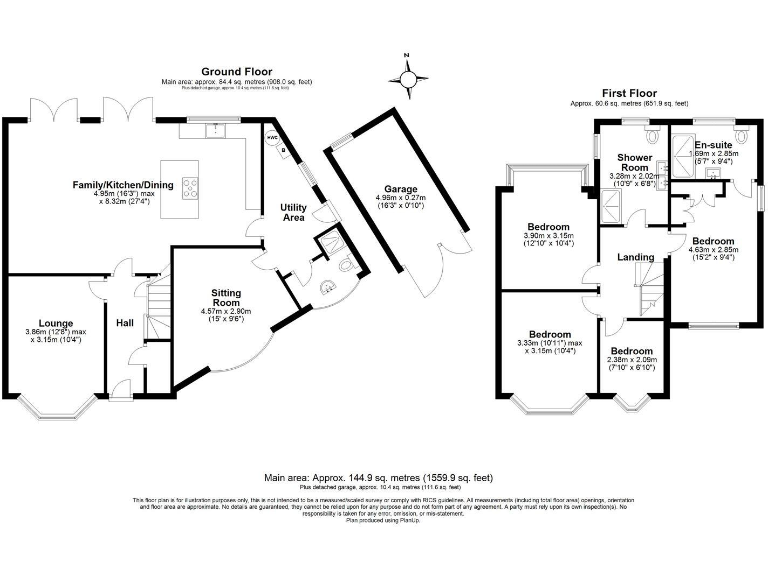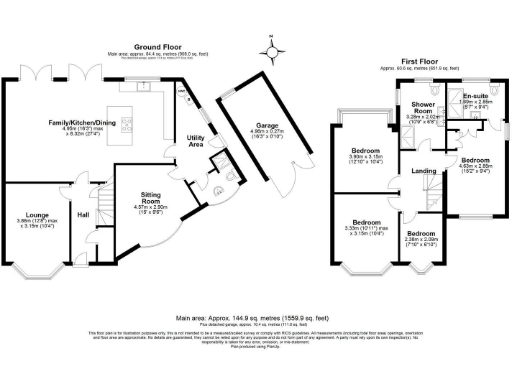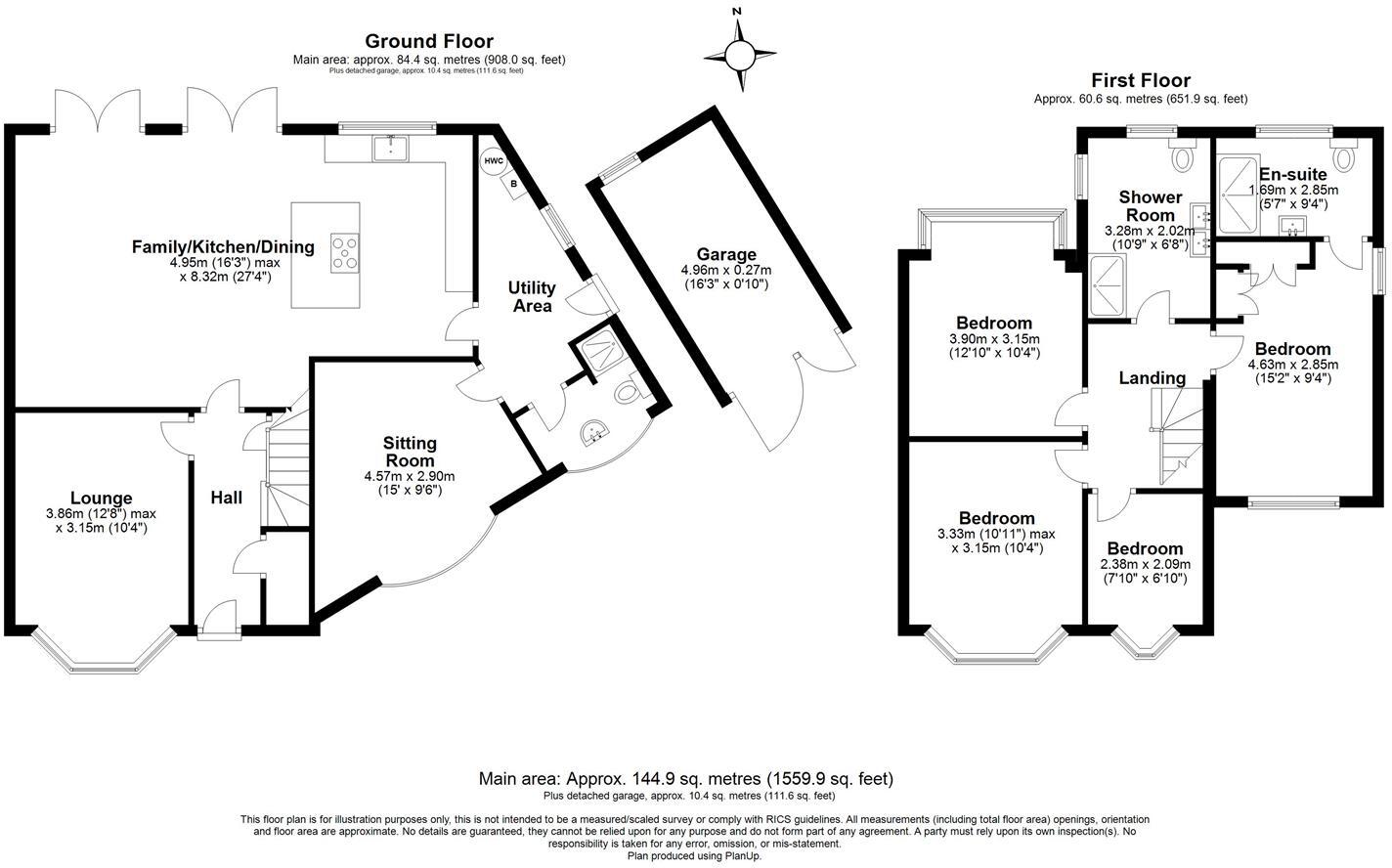Summary - 8 WITHERFORD CROFT SOLIHULL B91 1TU
4 bed 3 bath Semi-Detached
Modern open-plan family living with garage, garden and great school catchments.
Open-plan kitchen/family/dining room with underfloor heating and island hob
Detached single garage plus driveway parking for two cars
Spacious principal bedroom with fitted wardrobes and en‑suite
Two double bedrooms and one single bedroom; large family shower room
Previous garage extension planning permission expired (would need reapplication)
Solid brick walls as built — likely no wall insulation (assumed)
Double glazing fitted since 2002; mains gas central heating (boiler and radiators)
Fast broadband, very low local crime, moderate council tax
This tastefully presented semi‑detached home in Witherford Croft offers a practical, family-focused layout with modern entertaining space and generous bedrooms. The standout open-plan kitchen/family/dining room, fitted with integrated appliances, an island hob and underfloor heating, creates a bright social hub with two sets of French doors to the private rear garden.
The ground floor also provides a formal lounge with a bay window, a versatile second reception room, utility area and a convenient ground-floor shower room — useful for families and guests. Upstairs the principal bedroom includes fitted wardrobes and an en‑suite shower; two further double bedrooms and a single bedroom complete the sleeping accommodation alongside a large family shower room.
Outside there is driveway parking for two cars and a detached single garage. A tidy front garden and private rear garden with two patio areas offer low‑maintenance outdoor space for family use and entertaining. The house sits in an affluent, low‑crime area with good local schools and fast broadband — practical for homeworking and family life.
Buyers should note a couple of material points: previous planning permission for a garage extension has expired, the property’s solid brick walls are likely uninsulated (as built), and the house dates from the 1900–1929 period so some buyers may wish to budget for future updating. Council tax is moderate. Overall this is a well‑maintained, spacious family home with potential to extend subject to fresh planning consent.
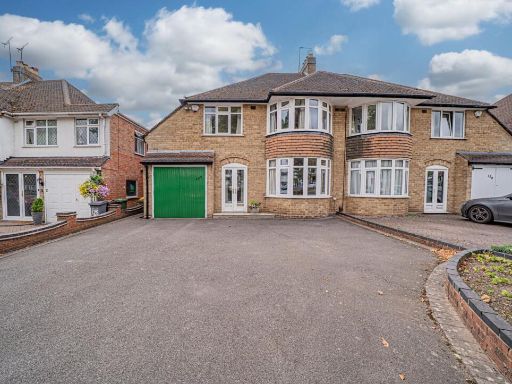 4 bedroom semi-detached house for sale in Danford Lane, Solihull, B91 — £580,000 • 4 bed • 1 bath • 1572 ft²
4 bedroom semi-detached house for sale in Danford Lane, Solihull, B91 — £580,000 • 4 bed • 1 bath • 1572 ft²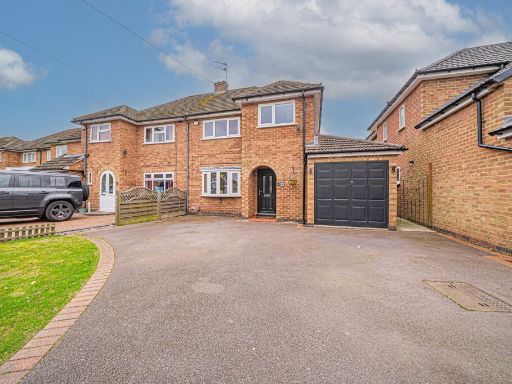 3 bedroom semi-detached house for sale in Neville Road, Shirley, B90 — £460,000 • 3 bed • 1 bath • 1087 ft²
3 bedroom semi-detached house for sale in Neville Road, Shirley, B90 — £460,000 • 3 bed • 1 bath • 1087 ft²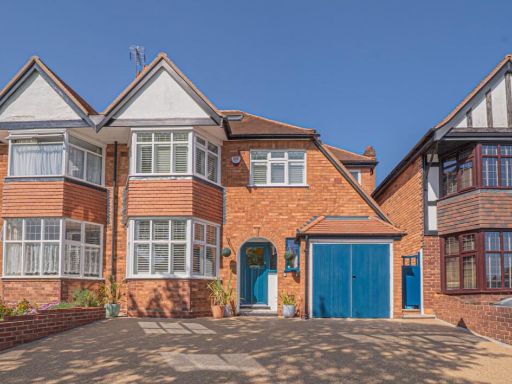 4 bedroom semi-detached house for sale in Rectory Road, Solihull, B91 — £750,000 • 4 bed • 2 bath • 1868 ft²
4 bedroom semi-detached house for sale in Rectory Road, Solihull, B91 — £750,000 • 4 bed • 2 bath • 1868 ft²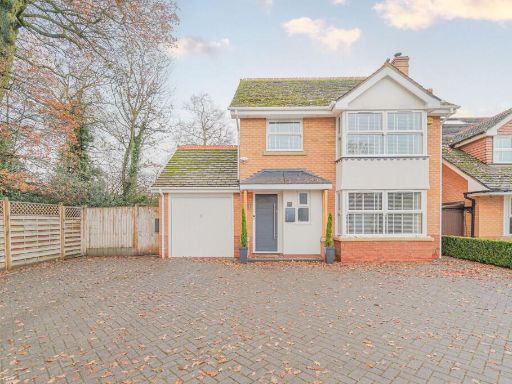 4 bedroom detached house for sale in Greyhurst Croft, Solihull, B91 — £650,000 • 4 bed • 2 bath • 1436 ft²
4 bedroom detached house for sale in Greyhurst Croft, Solihull, B91 — £650,000 • 4 bed • 2 bath • 1436 ft²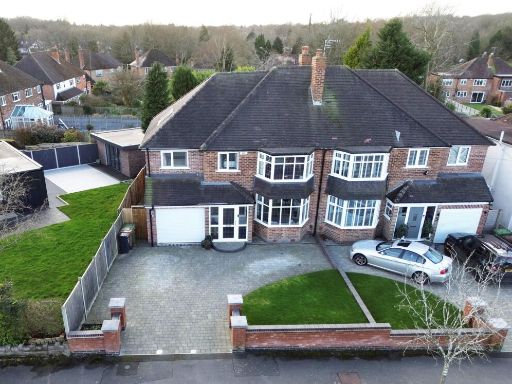 4 bedroom semi-detached house for sale in Cheltondale Road, Solihull, B91 — £600,000 • 4 bed • 2 bath • 1476 ft²
4 bedroom semi-detached house for sale in Cheltondale Road, Solihull, B91 — £600,000 • 4 bed • 2 bath • 1476 ft²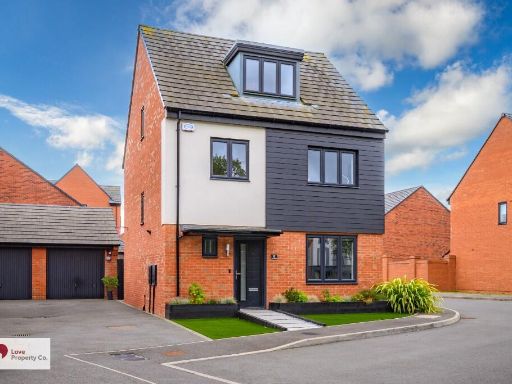 4 bedroom detached house for sale in Perry Gardens, Shirley, Solihull, B90 8DH, B90 — £535,000 • 4 bed • 3 bath • 1441 ft²
4 bedroom detached house for sale in Perry Gardens, Shirley, Solihull, B90 8DH, B90 — £535,000 • 4 bed • 3 bath • 1441 ft²