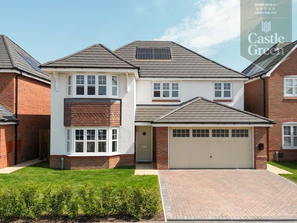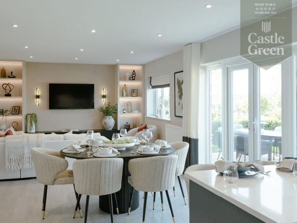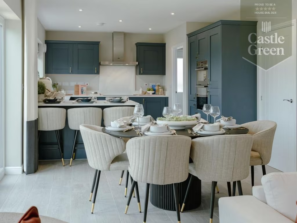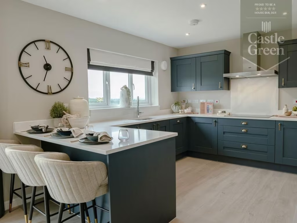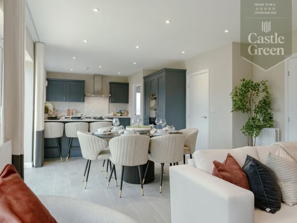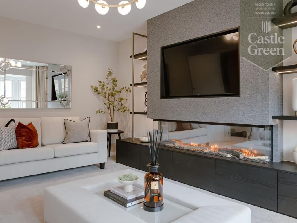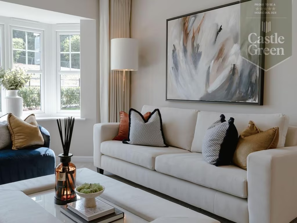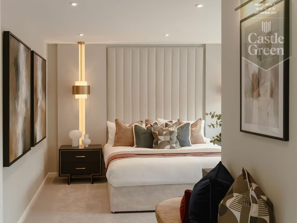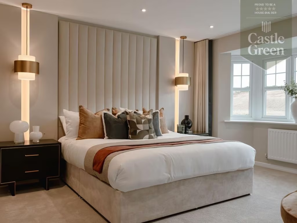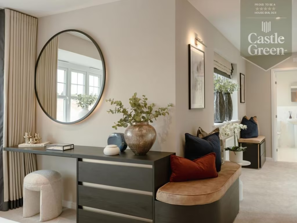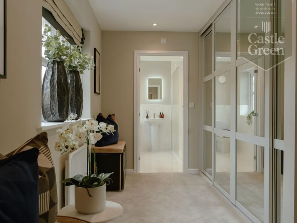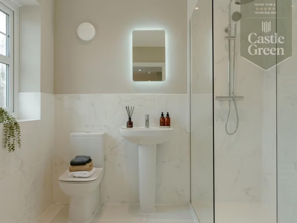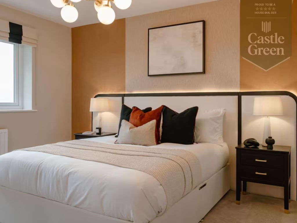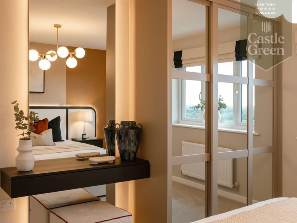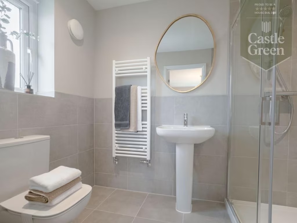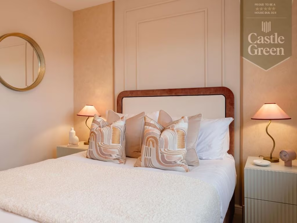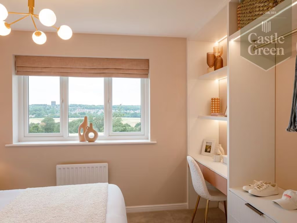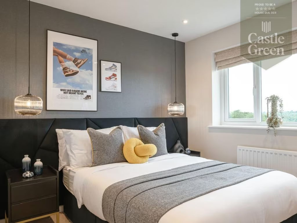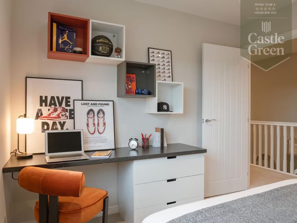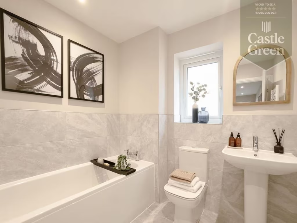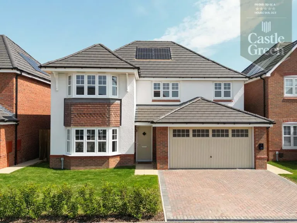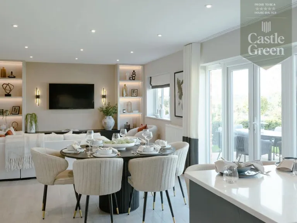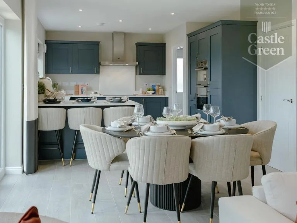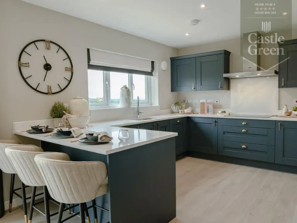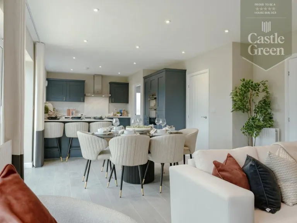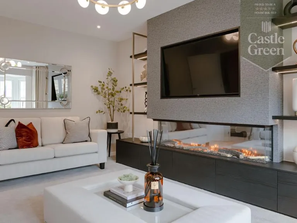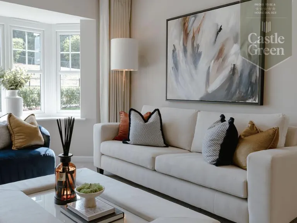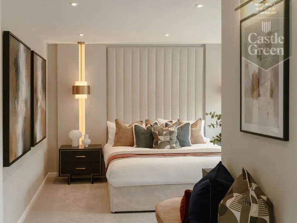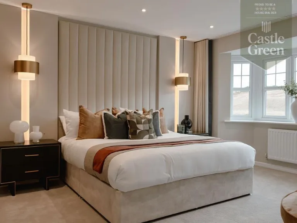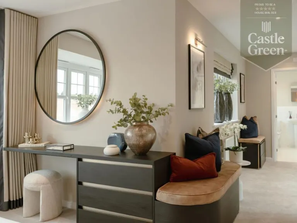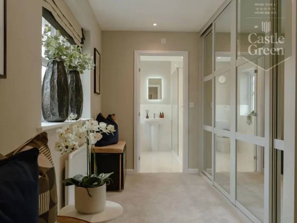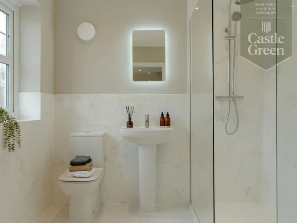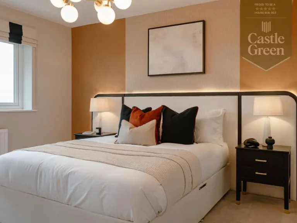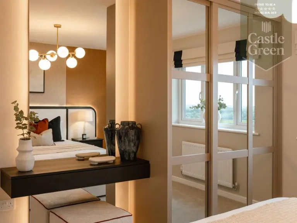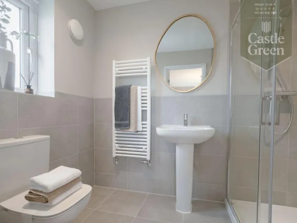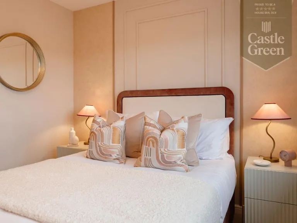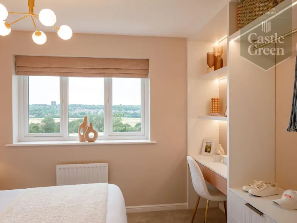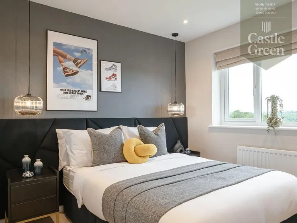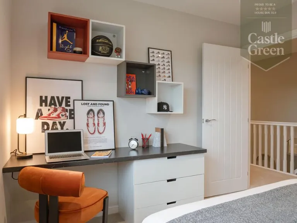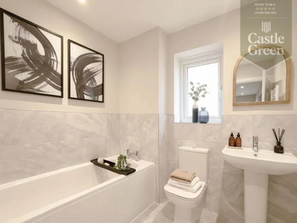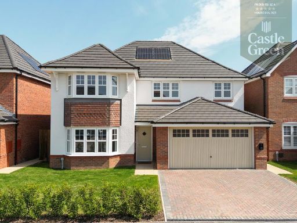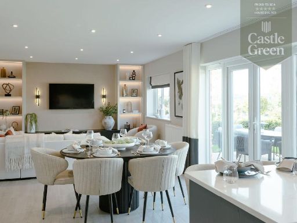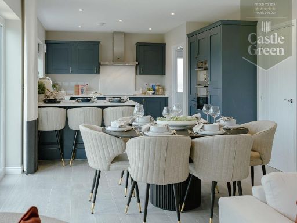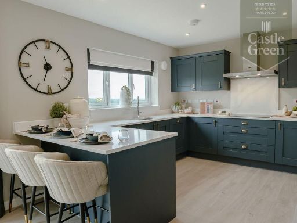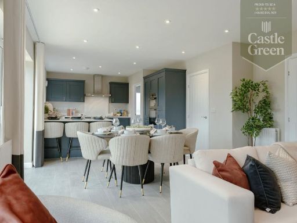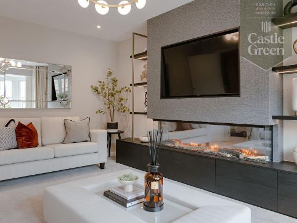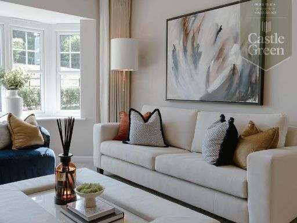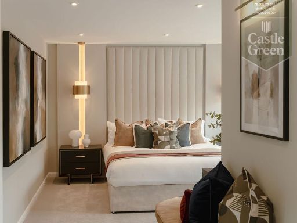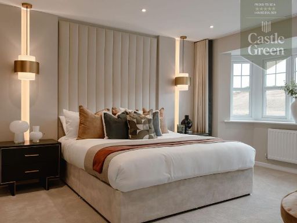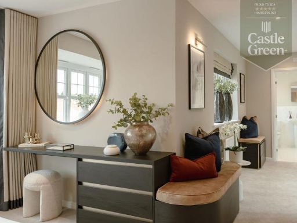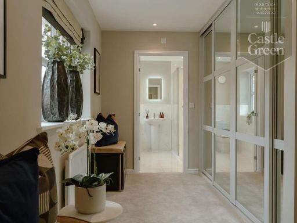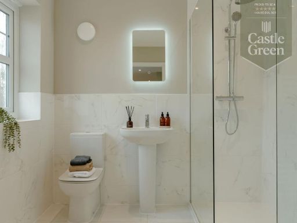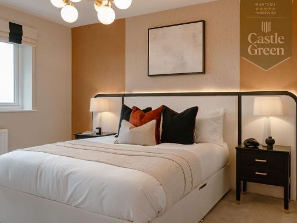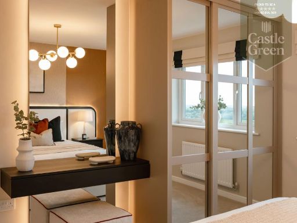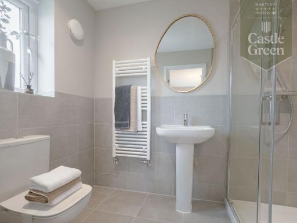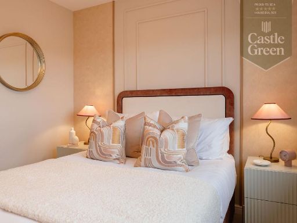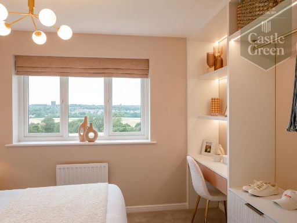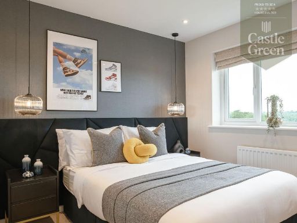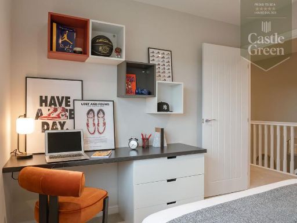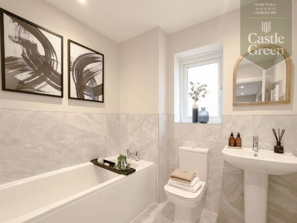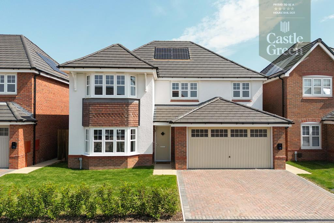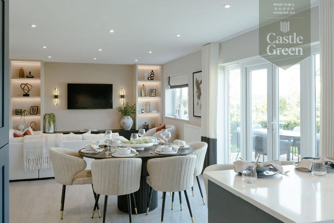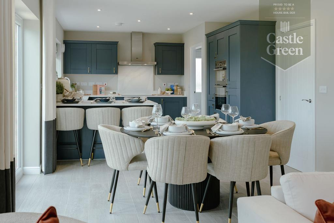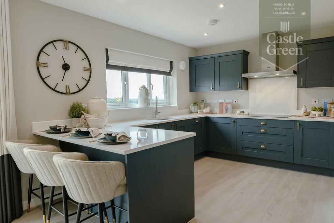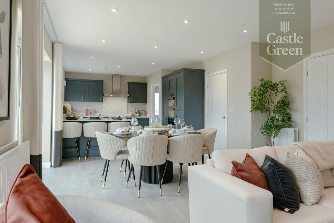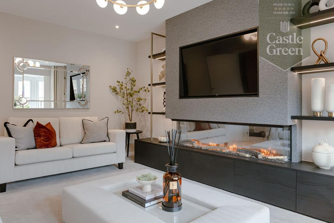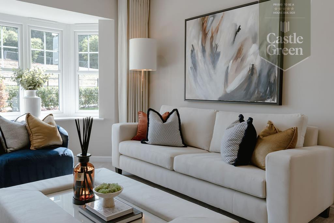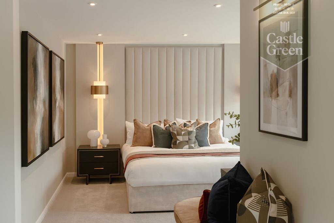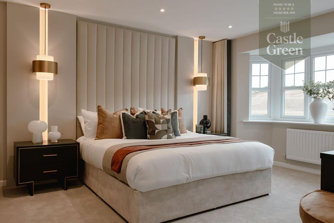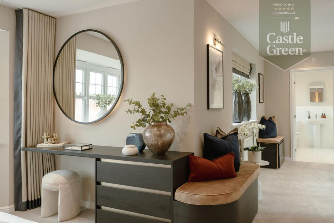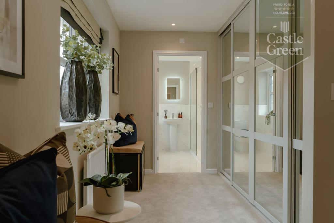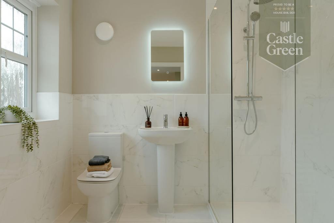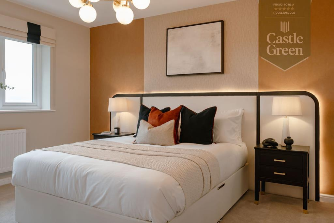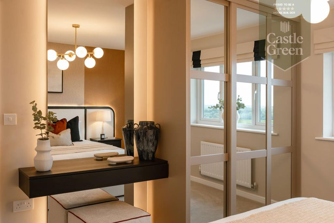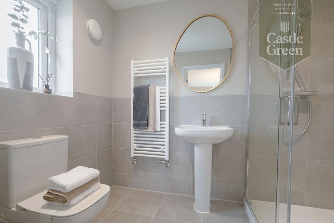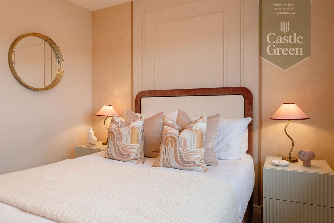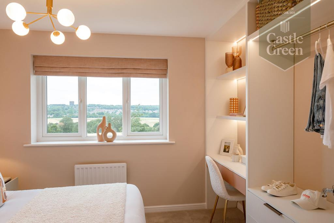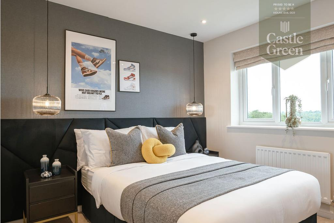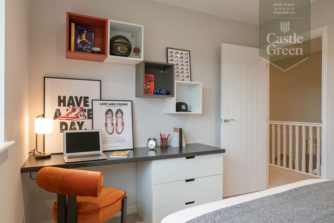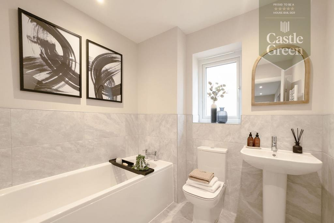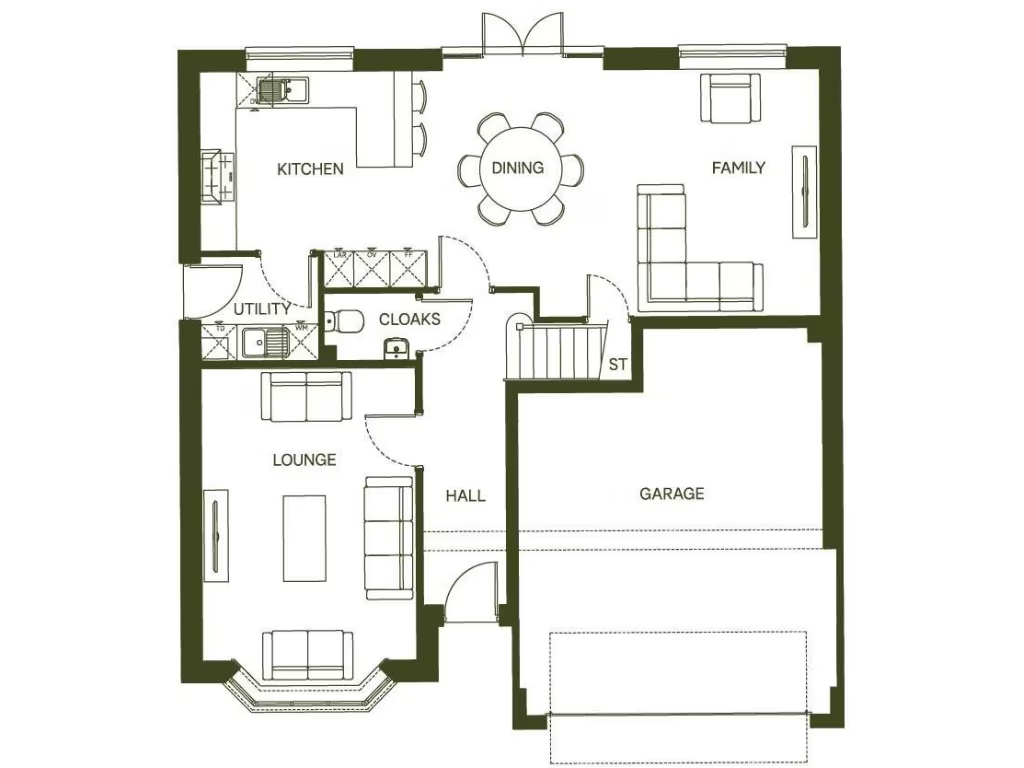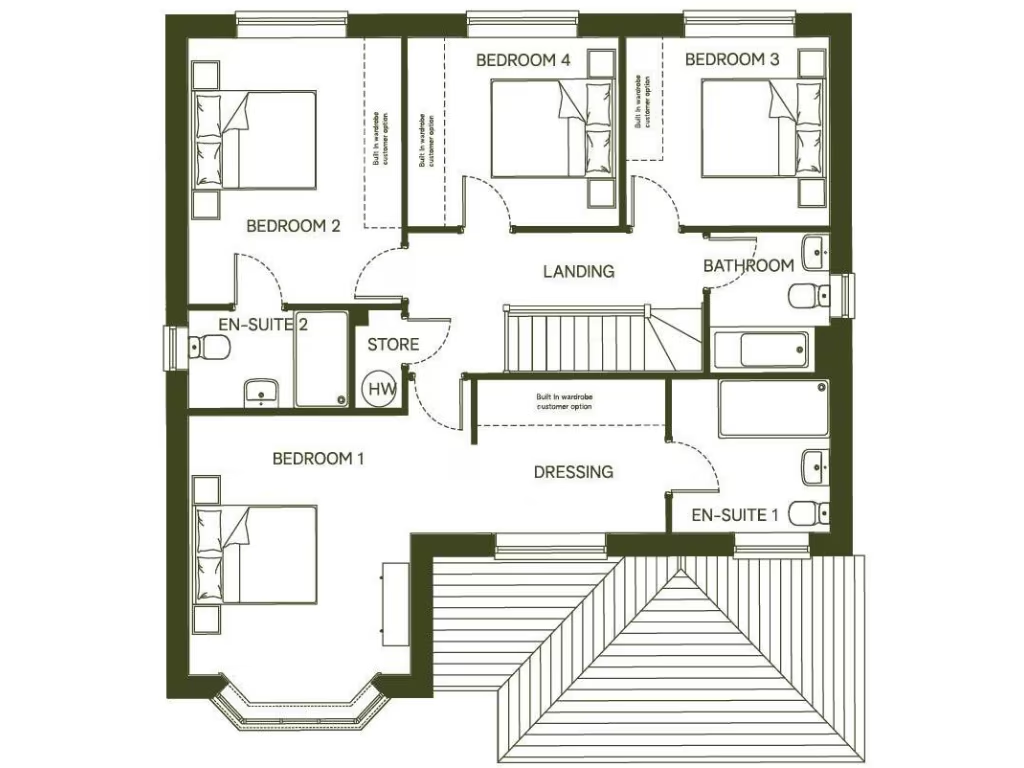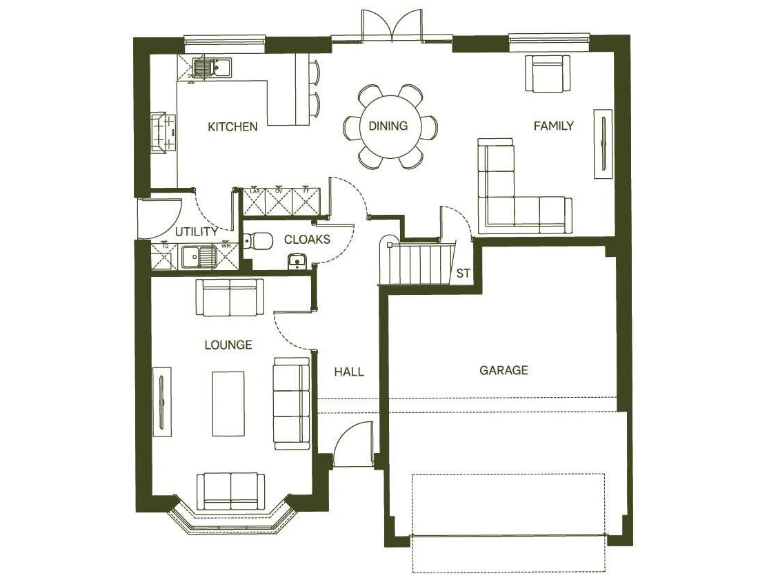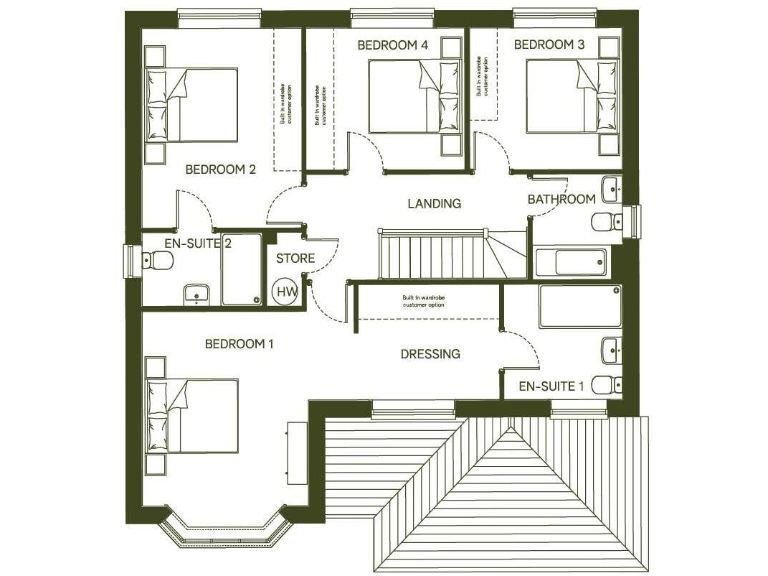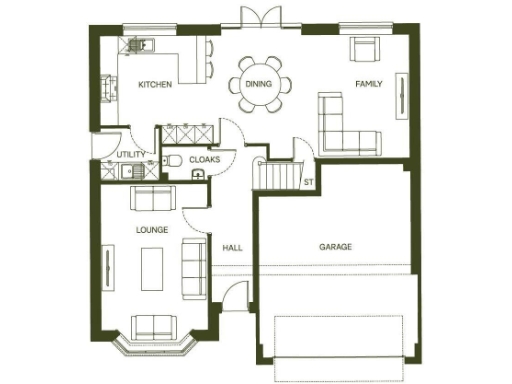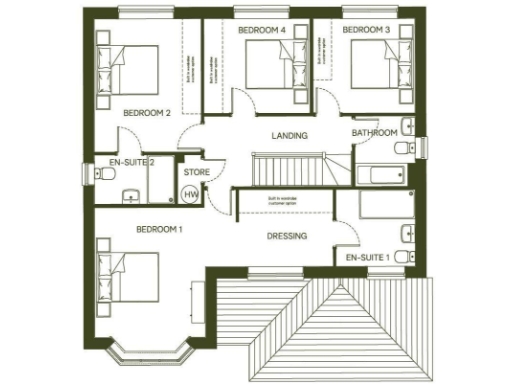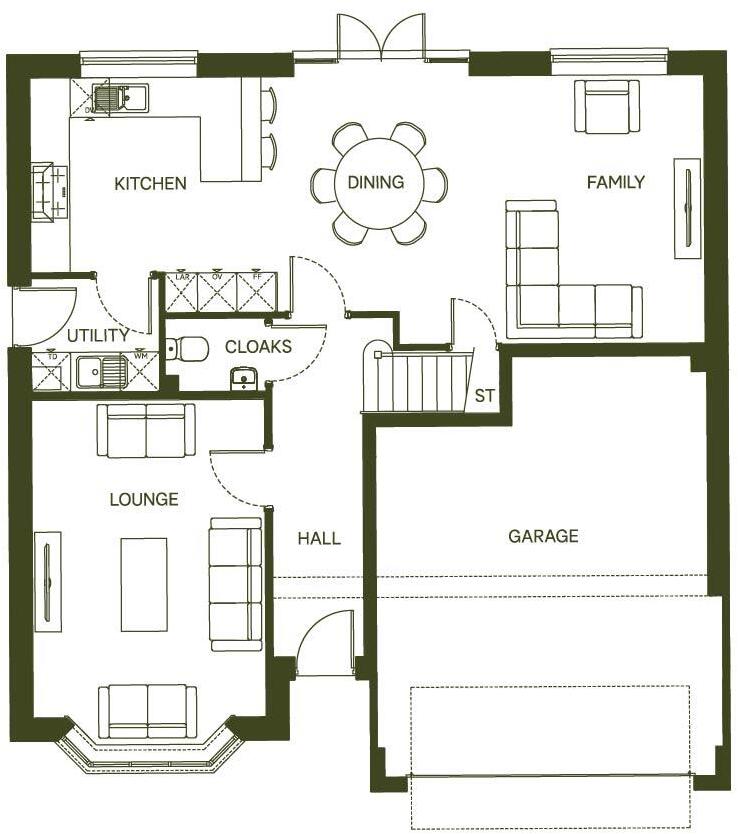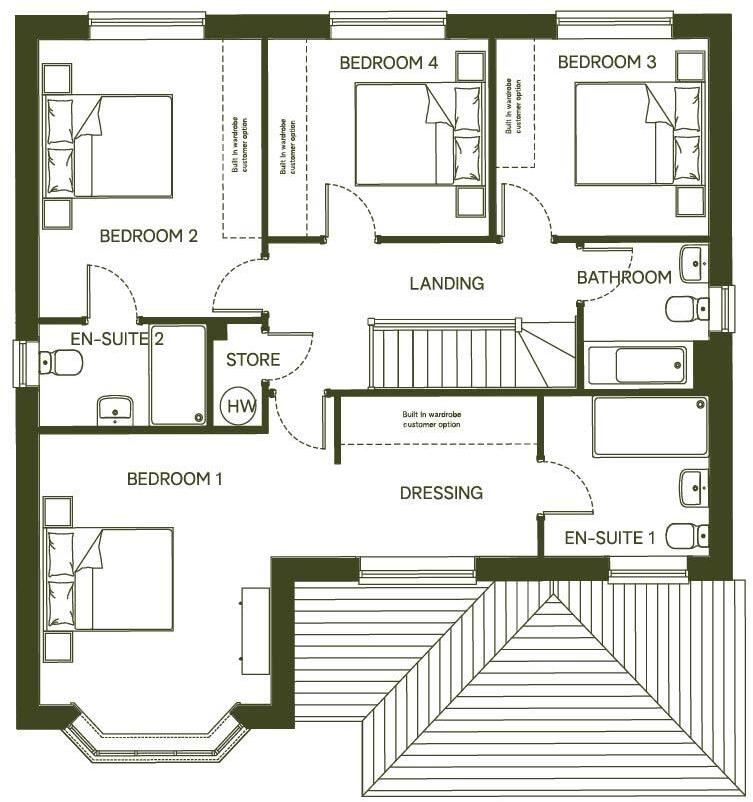Summary - 6 PARK VIEW THORNTON LIVERPOOL L23 4TD
4 bed 3 bath Detached
Generous rooms, integrated garage and energy-efficient features for family living.
- Spacious 30ft open-plan kitchen, dining and family area
- Four bedrooms, two en suites and dressing area to master
- Integrated double garage and driveway parking for two cars
- Energy-efficient with solar panels and 10-year NHBC warranty
- New-build with 5* HBF customer satisfaction and Easymove option
- Located near good schools, commuter links and countryside access
- Local area shows above-average crime and higher deprivation levels
- Council tax band unknown; buyers should confirm costs
A spacious new-build four-bedroom detached house designed for modern family life. The Wiltshire layout centres on a 30ft open-plan kitchen, dining and family area with French doors to the garden, complemented by a separate lounge with a large bay window. Practical features include a utility room, cloakroom, dressing area to the master, two en suites plus a family bathroom, and an integrated double garage with driveway parking.
Built with energy-efficient measures and fitted solar panels, the home comes with a 10-year NHBC warranty and a 5* HBF customer satisfaction rating. The property’s size and room proportions suit growing families who need flexible living and storage, while the integrated garage and driveway answer everyday parking needs.
Location is commuter-friendly: Thornton offers fast links into Liverpool, Manchester and nearby coastal and countryside attractions. Local schools have good ratings, and nearby green spaces provide easy weekend options for families. Note the wider area shows higher-than-average crime and local deprivation indicators; buyers should consider personal security measures and check local service provisions.
Key practical points: the house is new so minimal immediate maintenance is expected, and the Easymove scheme may ease purchase. Council tax banding isn’t provided. Overall, this is a roomy, contemporary family home with low running costs potential and strong warranty protection, best suited to families seeking generous internal space and commuter convenience.
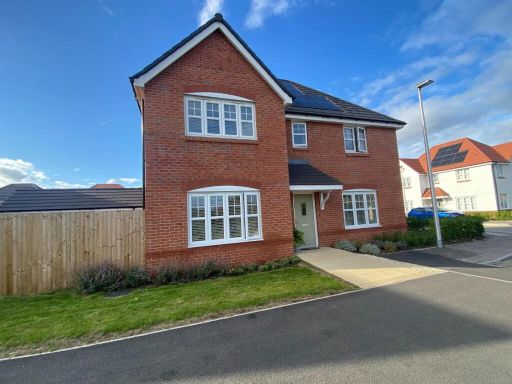 4 bedroom detached house for sale in Wayside Close, Thornton, Liverpool, L23 — £435,000 • 4 bed • 2 bath • 858 ft²
4 bedroom detached house for sale in Wayside Close, Thornton, Liverpool, L23 — £435,000 • 4 bed • 2 bath • 858 ft²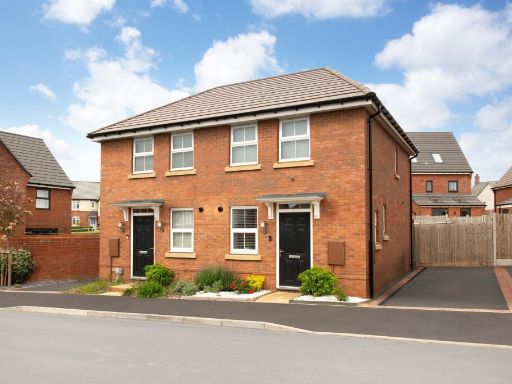 2 bedroom end of terrace house for sale in Lydiate Lane,
Thornton,
Liverpool,
Merseyside,
L23 1AP, L23 — £225,000 • 2 bed • 1 bath • 506 ft²
2 bedroom end of terrace house for sale in Lydiate Lane,
Thornton,
Liverpool,
Merseyside,
L23 1AP, L23 — £225,000 • 2 bed • 1 bath • 506 ft²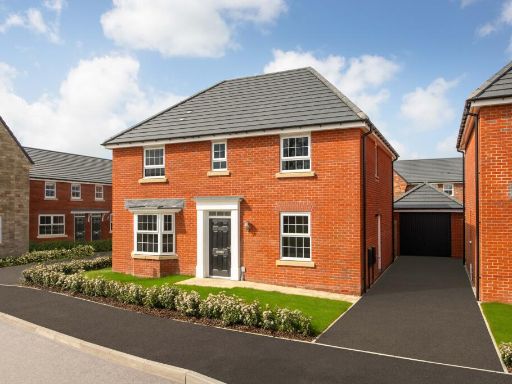 4 bedroom detached house for sale in Lydiate Lane,
Thornton,
Liverpool,
Merseyside,
L23 1AP, L23 — £455,995 • 4 bed • 1 bath • 1352 ft²
4 bedroom detached house for sale in Lydiate Lane,
Thornton,
Liverpool,
Merseyside,
L23 1AP, L23 — £455,995 • 4 bed • 1 bath • 1352 ft²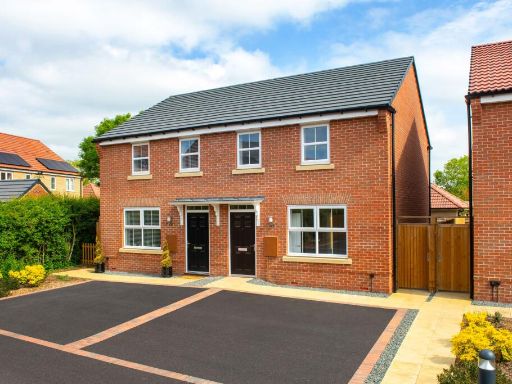 3 bedroom semi-detached house for sale in Lydiate Lane,
Thornton,
Liverpool,
Merseyside,
L23 1AP, L23 — £270,000 • 3 bed • 1 bath • 700 ft²
3 bedroom semi-detached house for sale in Lydiate Lane,
Thornton,
Liverpool,
Merseyside,
L23 1AP, L23 — £270,000 • 3 bed • 1 bath • 700 ft²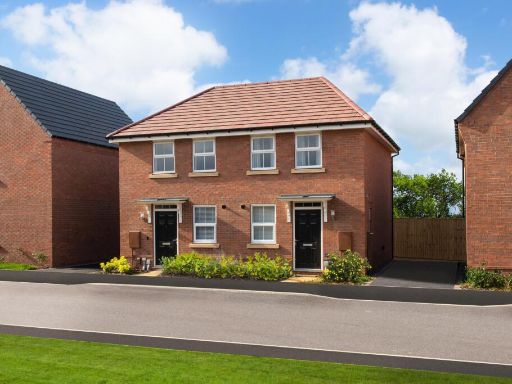 2 bedroom end of terrace house for sale in Lydiate Lane,
Thornton,
Liverpool,
Merseyside,
L23 1AP, L23 — £225,000 • 2 bed • 1 bath • 506 ft²
2 bedroom end of terrace house for sale in Lydiate Lane,
Thornton,
Liverpool,
Merseyside,
L23 1AP, L23 — £225,000 • 2 bed • 1 bath • 506 ft²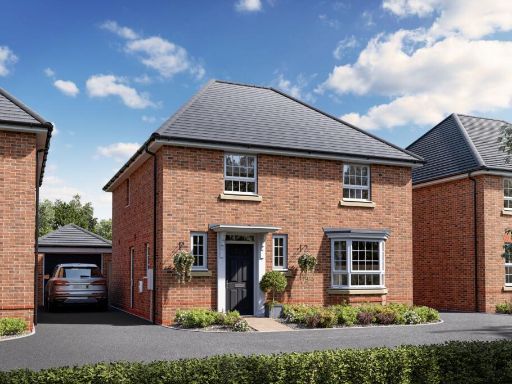 4 bedroom detached house for sale in Lydiate Lane,
Thornton,
Liverpool,
Merseyside,
L23 1AP, L23 — £432,995 • 4 bed • 1 bath • 1148 ft²
4 bedroom detached house for sale in Lydiate Lane,
Thornton,
Liverpool,
Merseyside,
L23 1AP, L23 — £432,995 • 4 bed • 1 bath • 1148 ft²