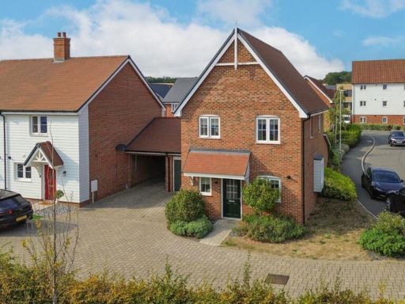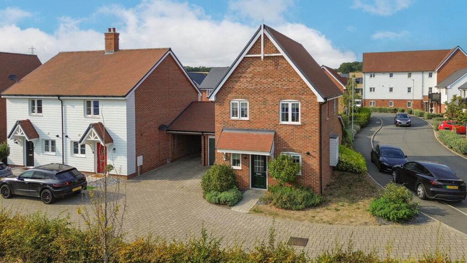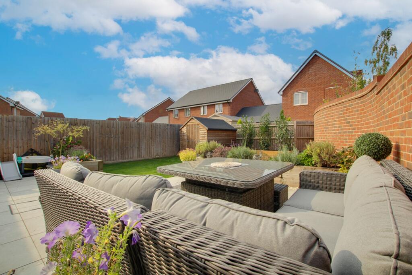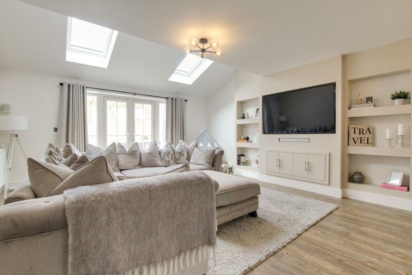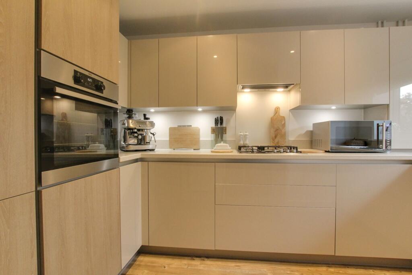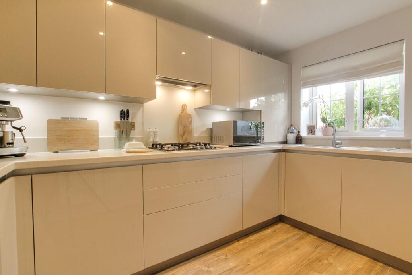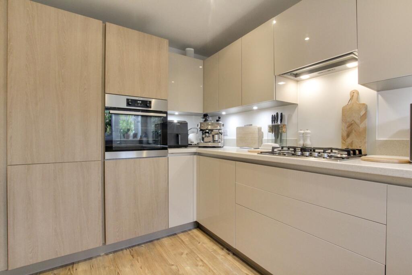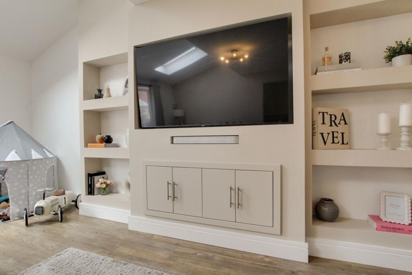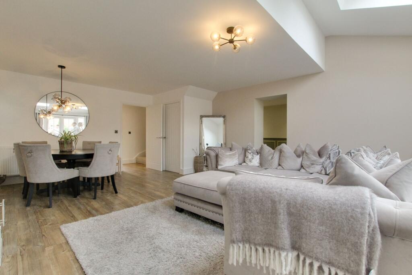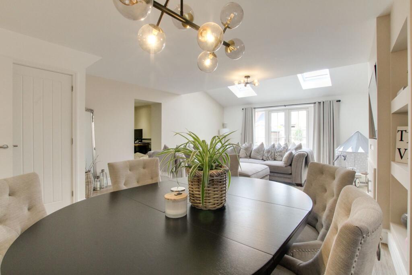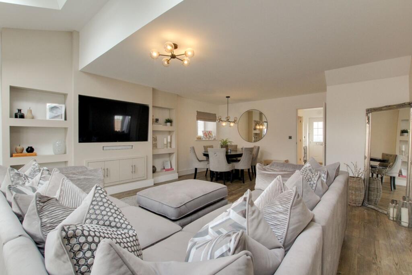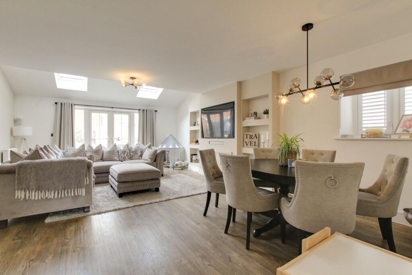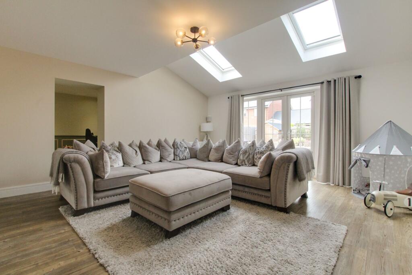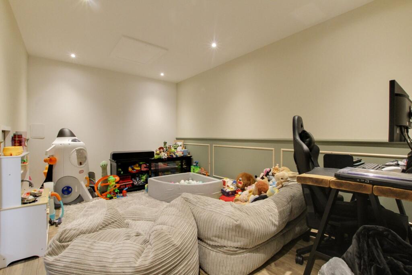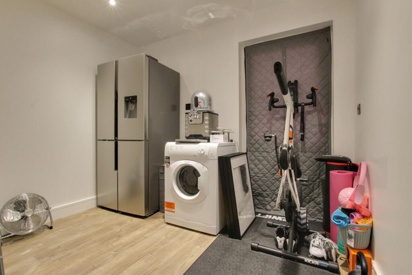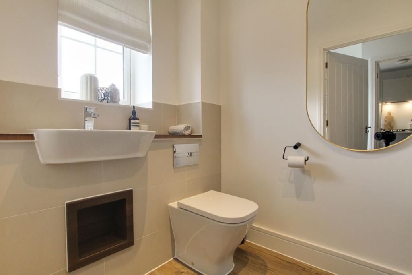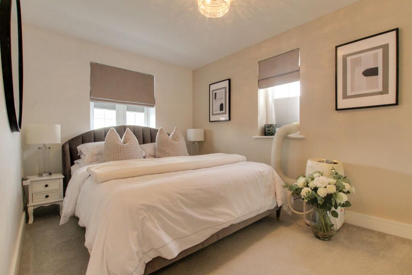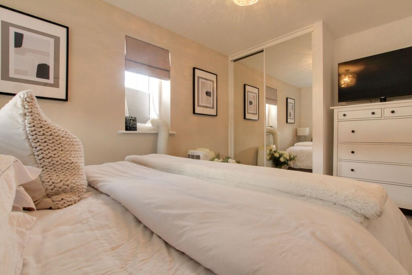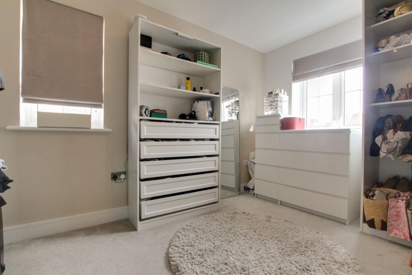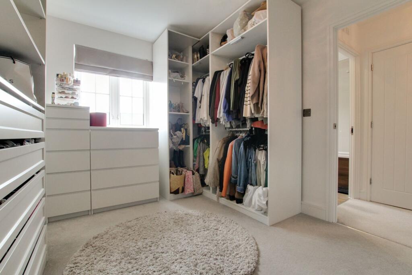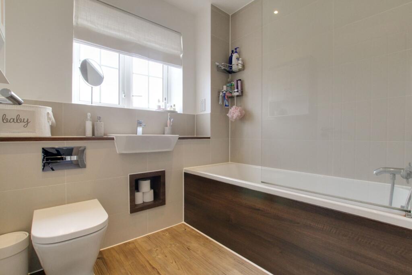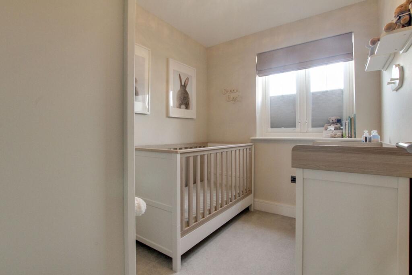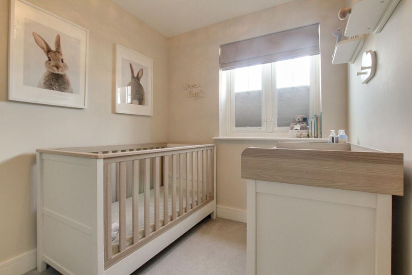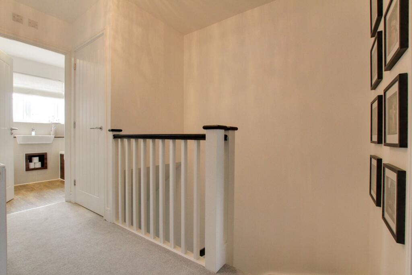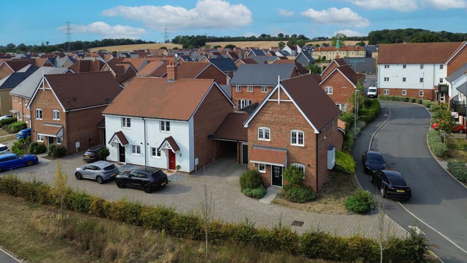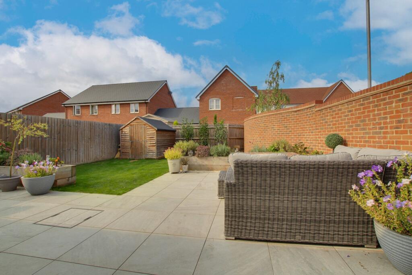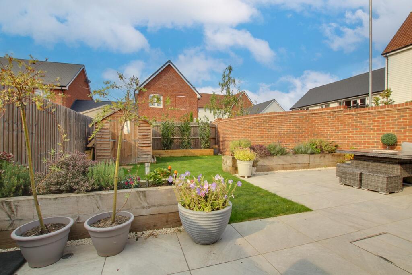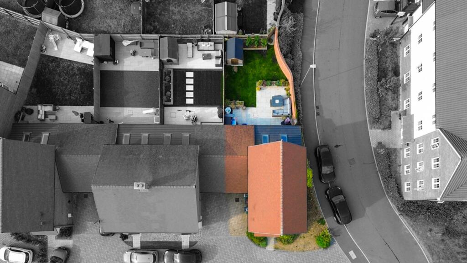Summary - Liberty Way, Runwell, SS11 SS11 7LH
3 bed 1 bath Link Detached House
Spacious three-bedroom family home on a generous corner plot with flexible living space and parking.
Built 2020 on a large corner plot with landscaped rear garden
Open-plan lounge/diner with skylights and French doors to garden
Extended into garage for study/playroom and extra utility access
Off-street parking for two; limited remaining garage storage
Three bedrooms; principal has fitted wardrobes
Single family bathroom — only one bathroom for three bedrooms
Council tax band above average; area shows some deprivation
Fast broadband, mains gas heating, no flood risk
This well-presented three-bedroom link-detached home, built in 2020, sits on a generous corner plot in a quiet pocket of Runwell. The house offers an open-plan lounge/diner with twin skylights and French doors that open onto a landscaped rear garden — ideal for family entertaining and everyday living. An extended ground-floor room (formerly garage) provides a versatile study/playroom plus an adjacent utility with garden access.
The ground floor layout includes a practical kitchen, cloakroom WC and plenty of built-in storage. Upstairs are three bedrooms and a single family bathroom; the principal bedroom benefits from fitted wardrobes. Practical features include mains gas central heating (boiler and radiators), fast broadband and off-street parking for two cars. EPC rating B and no flood risk add ongoing reassurance.
Notable drawbacks are straightforward and factual: there is only one bathroom for three bedrooms; the former garage has been adapted so vehicular garage space is limited and currently used for storage; council tax is above average. The local area is described as having signs of deprivation despite low crime and generally rural character, so some amenities may be a short walk or drive away.
This home suits families seeking a modern, low-maintenance property with flexible living space and good commuter links. It also offers sensible scope for modest cosmetic updates if a buyer wants to personalise. Viewings will appeal to those prioritising outdoor space, off-street parking and a quiet setting within easy reach of Wickford transport links.
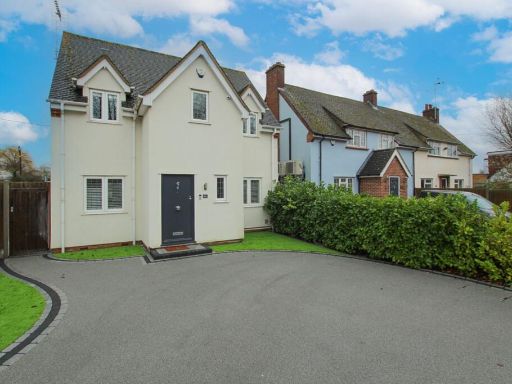 3 bedroom detached house for sale in Church End Lane, Runwell, SS11 — £495,000 • 3 bed • 2 bath • 1066 ft²
3 bedroom detached house for sale in Church End Lane, Runwell, SS11 — £495,000 • 3 bed • 2 bath • 1066 ft²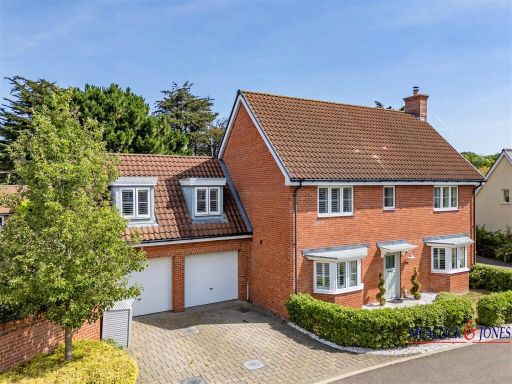 4 bedroom detached house for sale in Pot Inn Close, Runwell, Wickford, SS11 — £650,000 • 4 bed • 3 bath • 1941 ft²
4 bedroom detached house for sale in Pot Inn Close, Runwell, Wickford, SS11 — £650,000 • 4 bed • 3 bath • 1941 ft²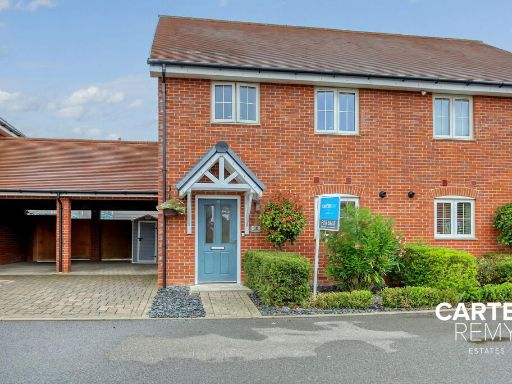 3 bedroom semi-detached house for sale in Rushbrook Avenue, Wickford, SS11 — £420,000 • 3 bed • 1 bath • 1063 ft²
3 bedroom semi-detached house for sale in Rushbrook Avenue, Wickford, SS11 — £420,000 • 3 bed • 1 bath • 1063 ft²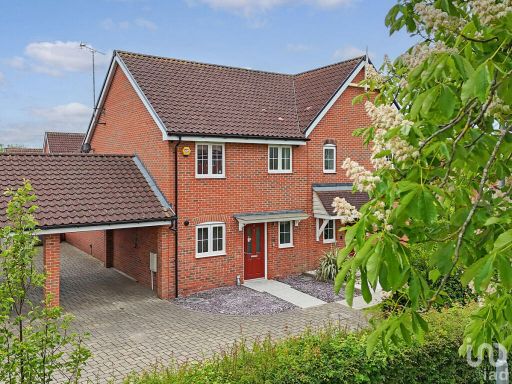 3 bedroom semi-detached house for sale in Strom Olsen Close, Wickford, SS11 — £425,000 • 3 bed • 1 bath • 1071 ft²
3 bedroom semi-detached house for sale in Strom Olsen Close, Wickford, SS11 — £425,000 • 3 bed • 1 bath • 1071 ft²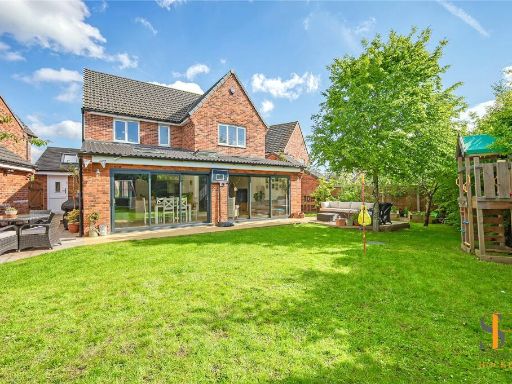 4 bedroom detached house for sale in Oak Crescent, Runwell, Essex, SS11 — £675,000 • 4 bed • 2 bath • 2095 ft²
4 bedroom detached house for sale in Oak Crescent, Runwell, Essex, SS11 — £675,000 • 4 bed • 2 bath • 2095 ft²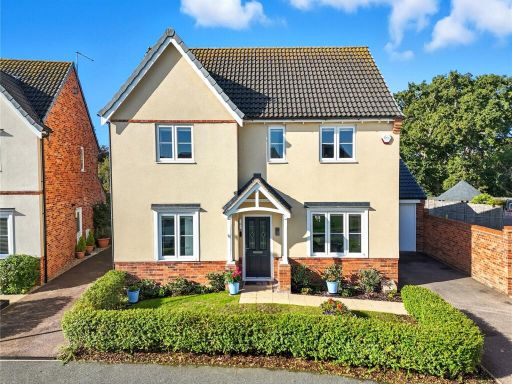 4 bedroom detached house for sale in Oak Crescent, Wickford, Essex, SS11 — £650,000 • 4 bed • 2 bath • 1772 ft²
4 bedroom detached house for sale in Oak Crescent, Wickford, Essex, SS11 — £650,000 • 4 bed • 2 bath • 1772 ft²

























































