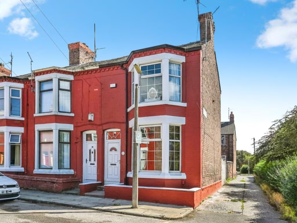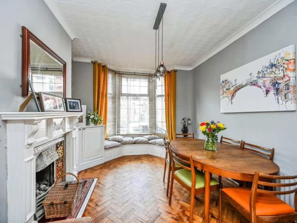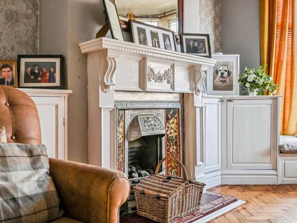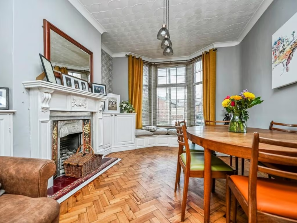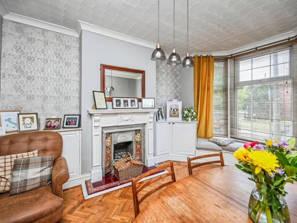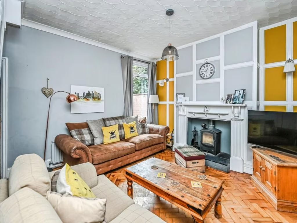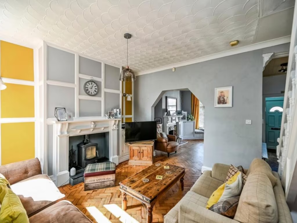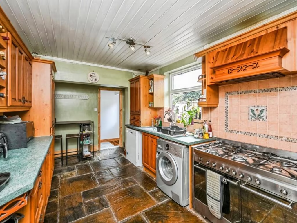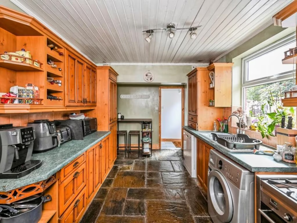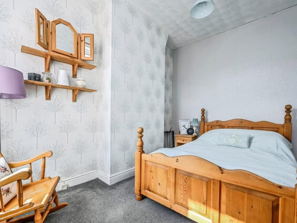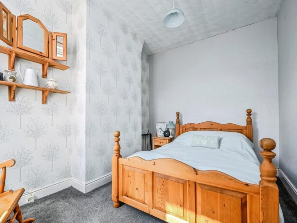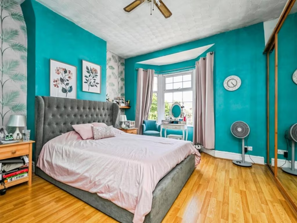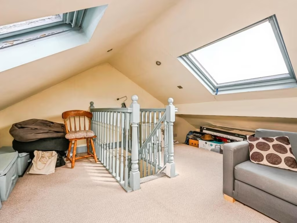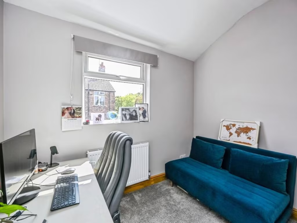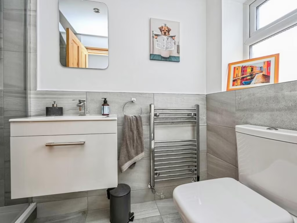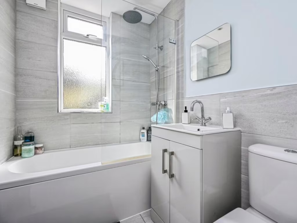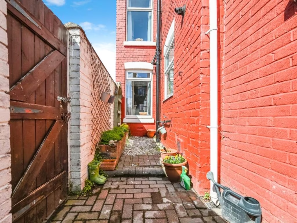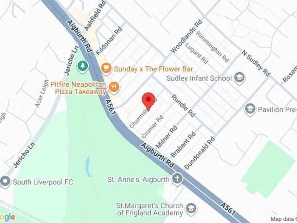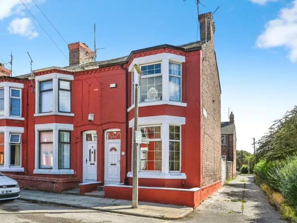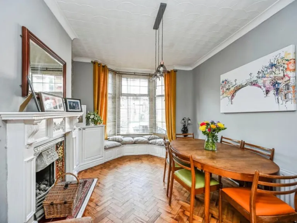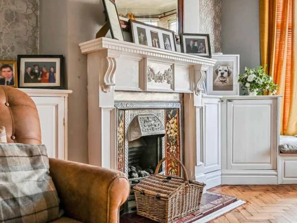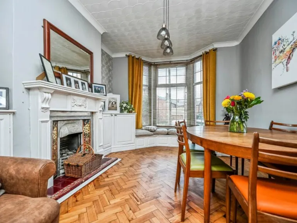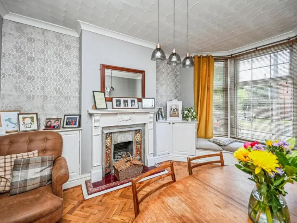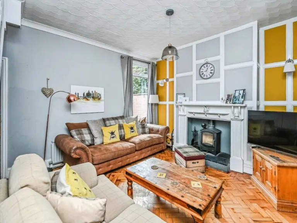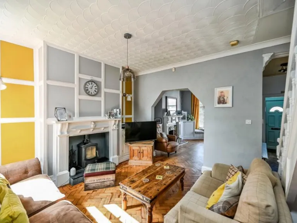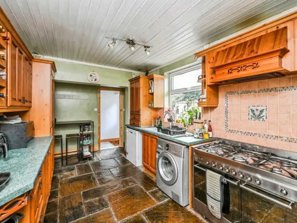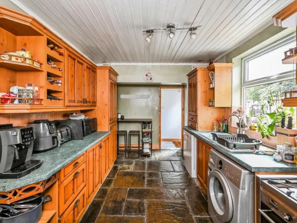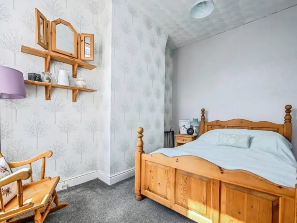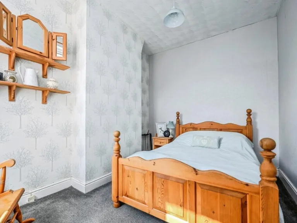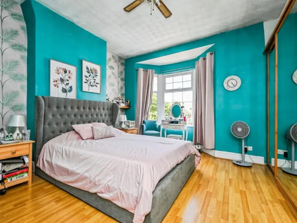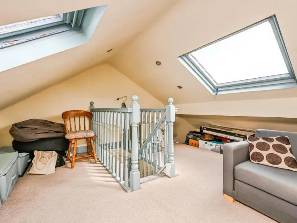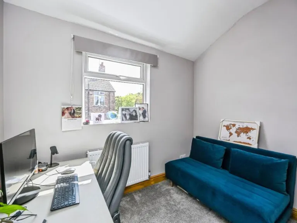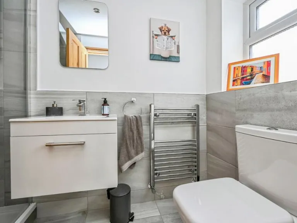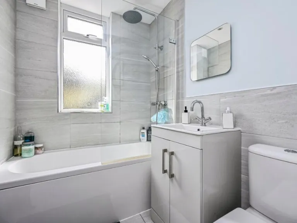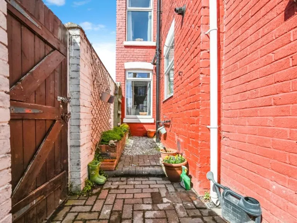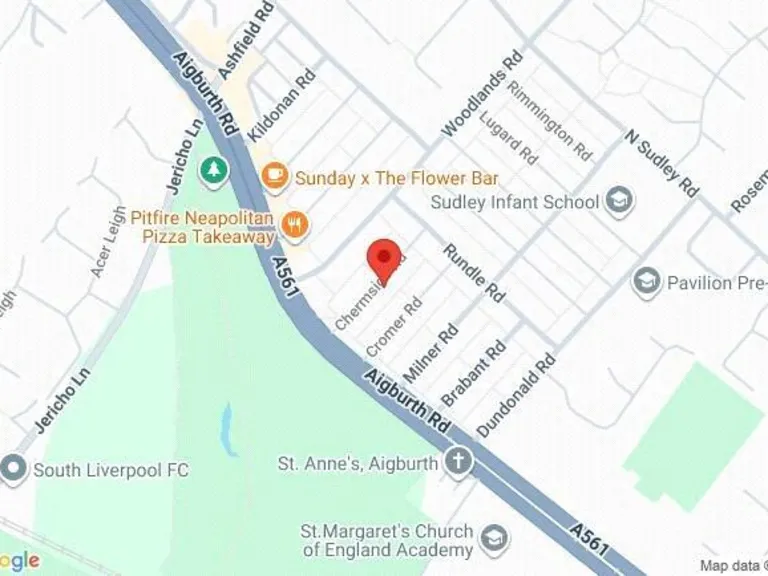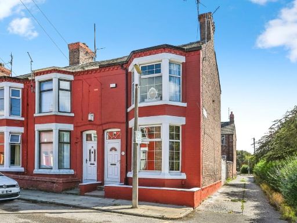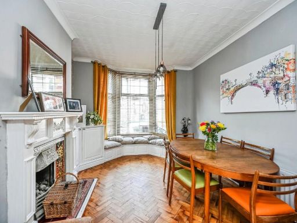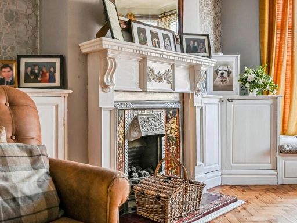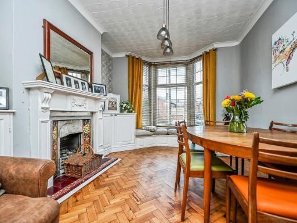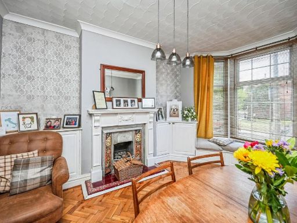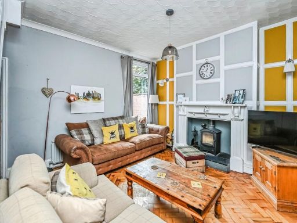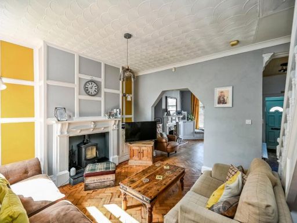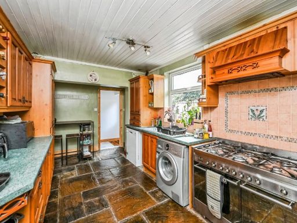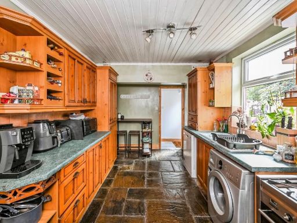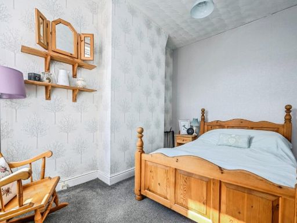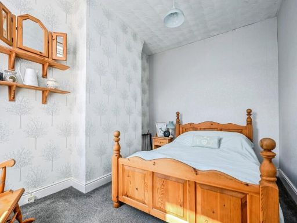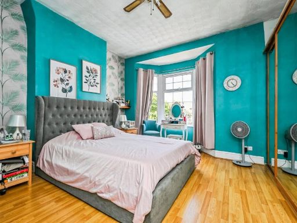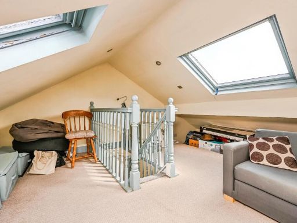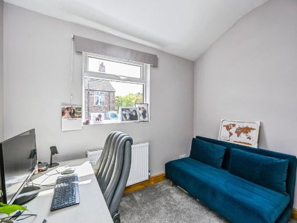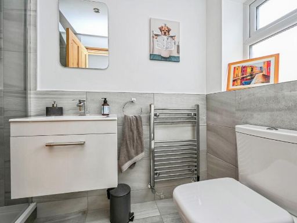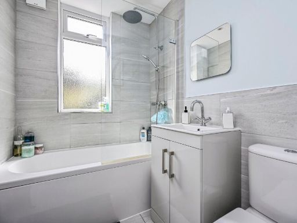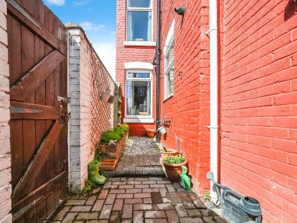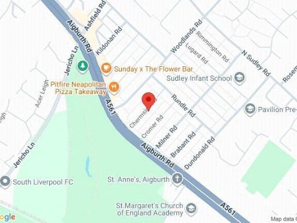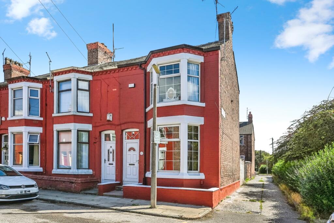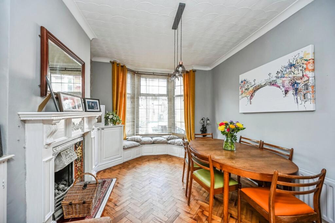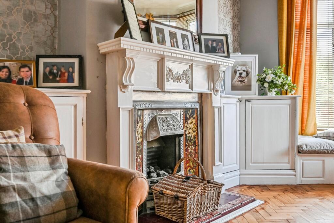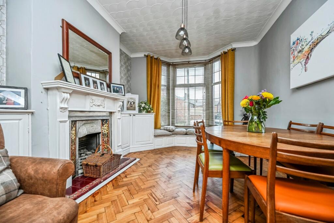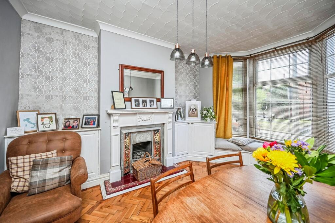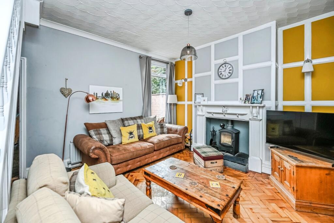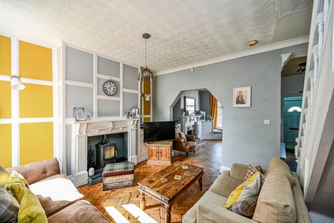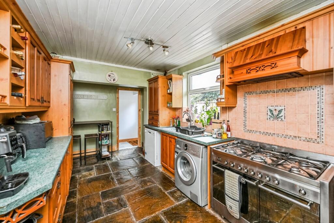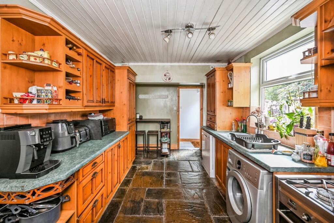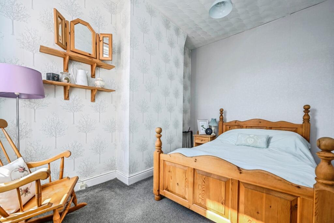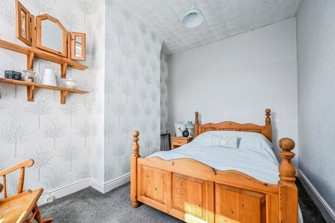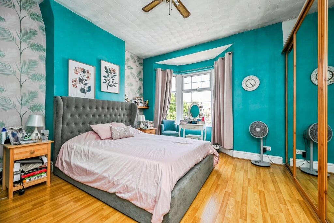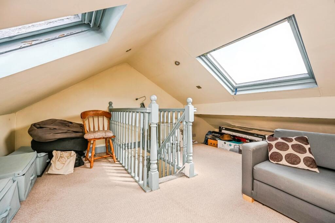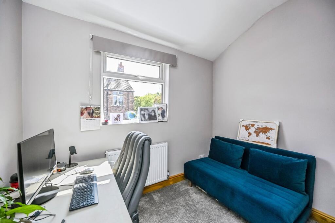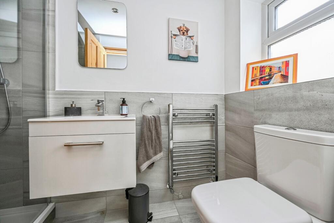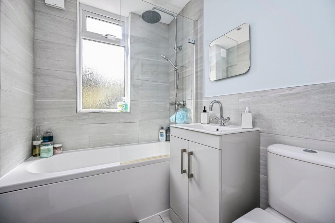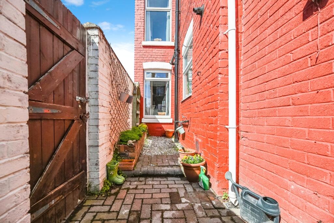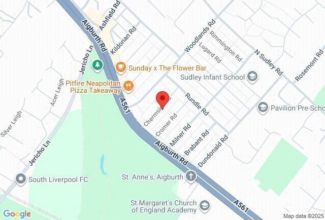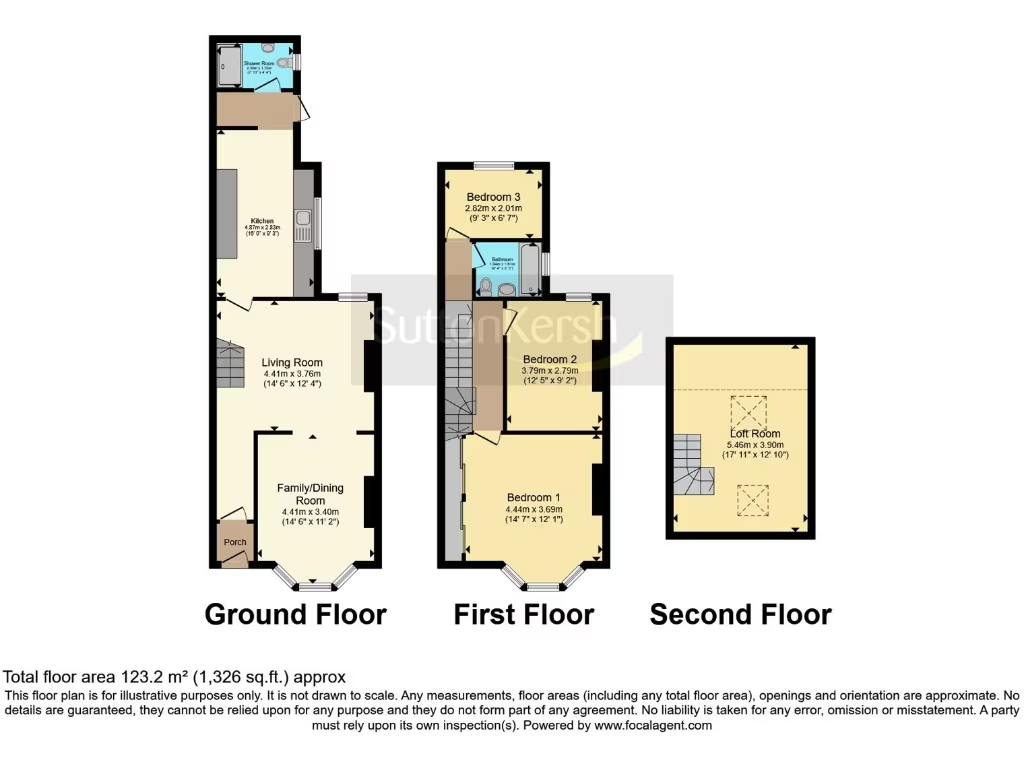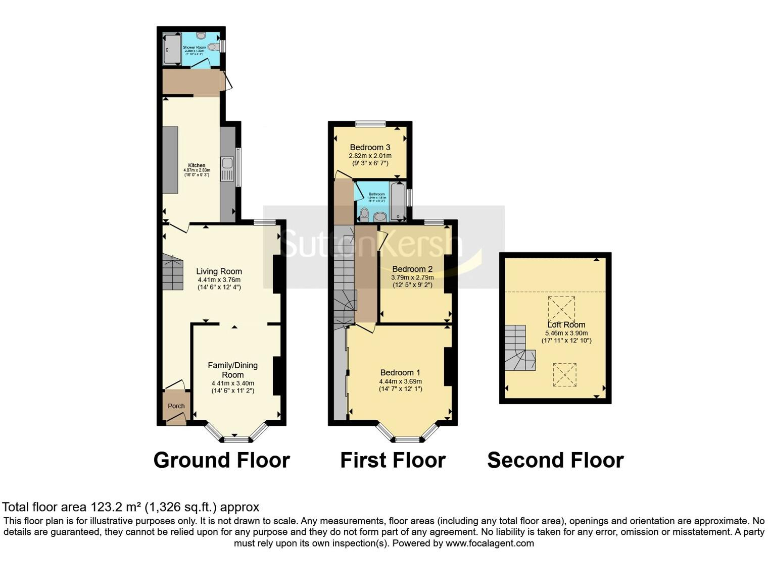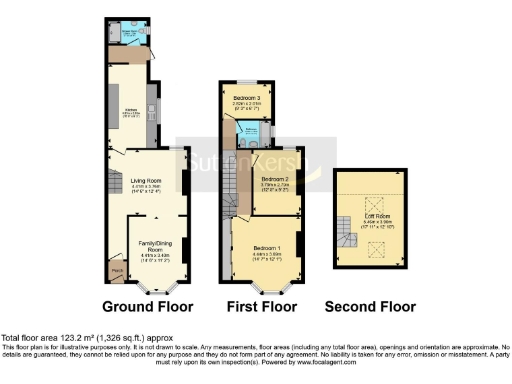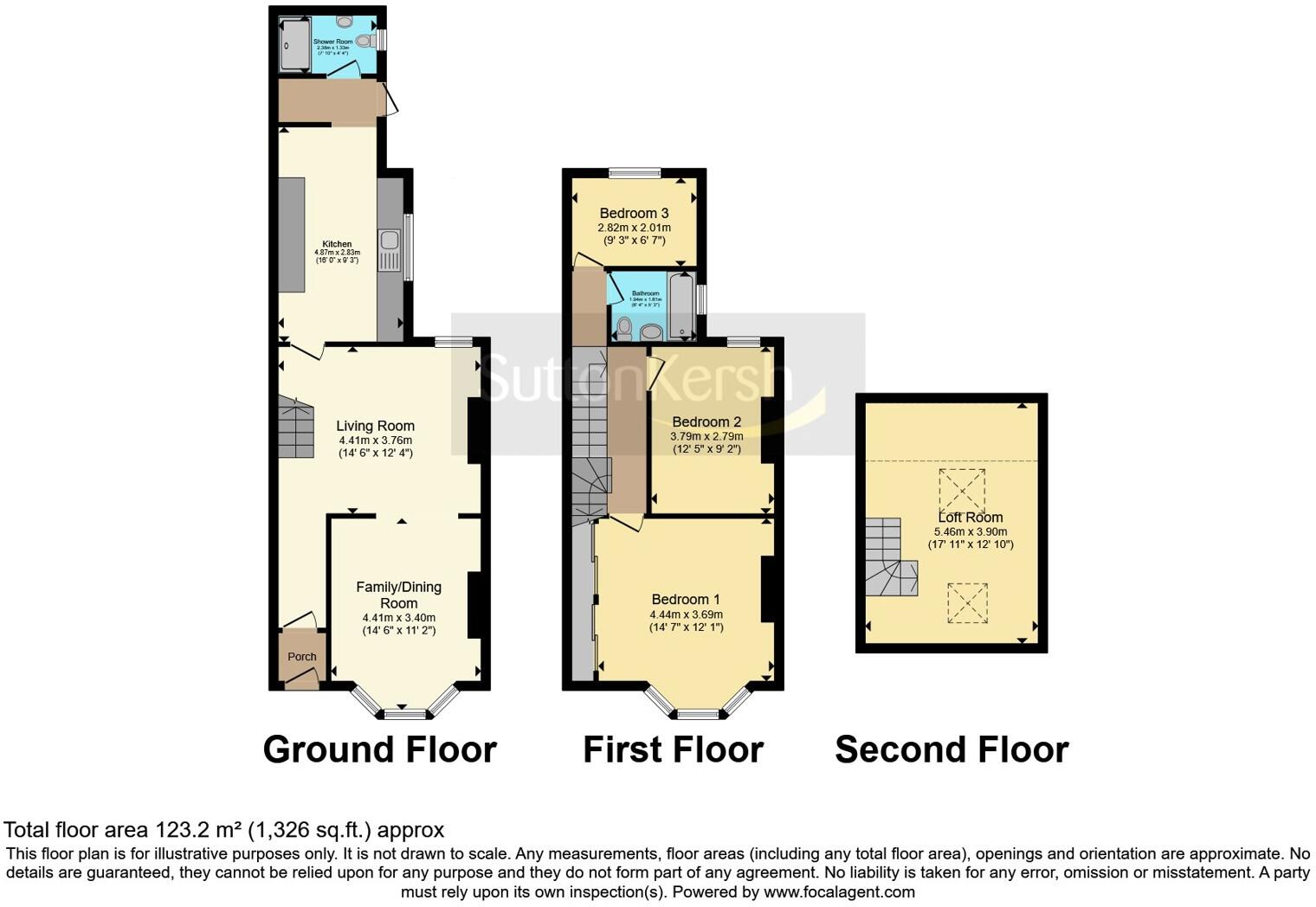Summary - 4 CHERMSIDE ROAD LIVERPOOL L17 0AH
3 bed 2 bath End of Terrace
Large family layout with bay-window character and loft flexibility.
Three bedrooms plus versatile loft room (use as bedroom or office)
This Victorian end-of-terrace in Aigburth offers generous family living across three floors and a flexible loft room. The front bay window fills the bright family/dining room with light, while a central living room creates a comfortable social hub. The fitted kitchen leads to a rear shower room, and a second bathroom serves the upper floor.
At about 1,326 sq ft the layout suits growing families who need separate reception spaces and an extra room for a home office or bedroom in the loft. The location benefits from good schools nearby, regular buses and local shops, making everyday life convenient.
The house does require updating and some external upkeep; interiors show Victorian character such as parquet flooring and high ceilings but thermal performance is limited (solid brick walls, assumed no insulation). The EPC rating is F and the glazing install date is unknown — these are realistic costs to factor in when budgeting improvements.
Tenure is long leasehold (c. 962 years remaining) with Council Tax Band B. For buyers seeking space and period features with clear potential to increase comfort and value through sensible refurbishment, this is a practical, well-located family home.
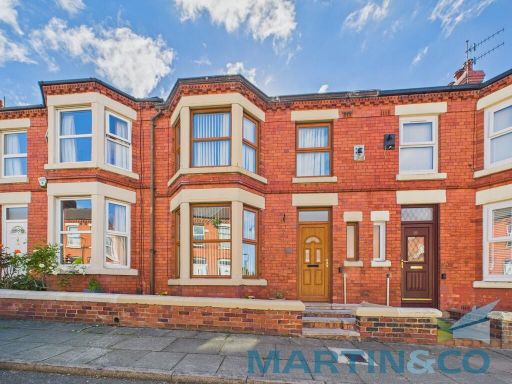 3 bedroom terraced house for sale in Brabant Road, Aigburth, Liverpool, L17 — £295,000 • 3 bed • 2 bath • 851 ft²
3 bedroom terraced house for sale in Brabant Road, Aigburth, Liverpool, L17 — £295,000 • 3 bed • 2 bath • 851 ft²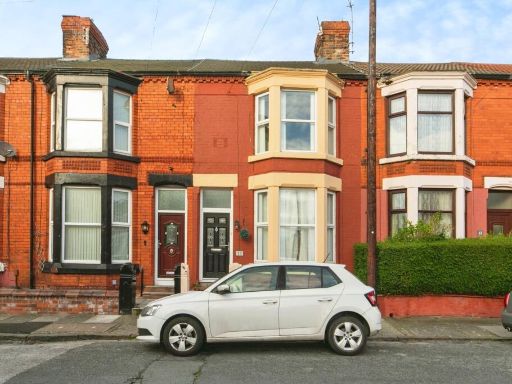 3 bedroom terraced house for sale in Rundle Road, Liverpool, Merseyside, L17 — £255,000 • 3 bed • 1 bath • 1019 ft²
3 bedroom terraced house for sale in Rundle Road, Liverpool, Merseyside, L17 — £255,000 • 3 bed • 1 bath • 1019 ft²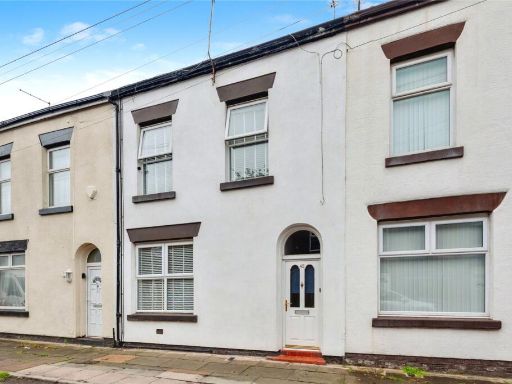 3 bedroom terraced house for sale in Curate Road, Liverpool, Merseyside, L6 — £170,000 • 3 bed • 1 bath • 1314 ft²
3 bedroom terraced house for sale in Curate Road, Liverpool, Merseyside, L6 — £170,000 • 3 bed • 1 bath • 1314 ft²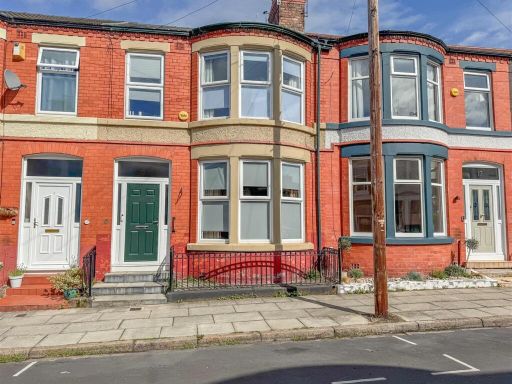 2 bedroom terraced house for sale in Wingate Road, Aigburth, Liverpool, L17 — £275,000 • 2 bed • 1 bath • 1016 ft²
2 bedroom terraced house for sale in Wingate Road, Aigburth, Liverpool, L17 — £275,000 • 2 bed • 1 bath • 1016 ft²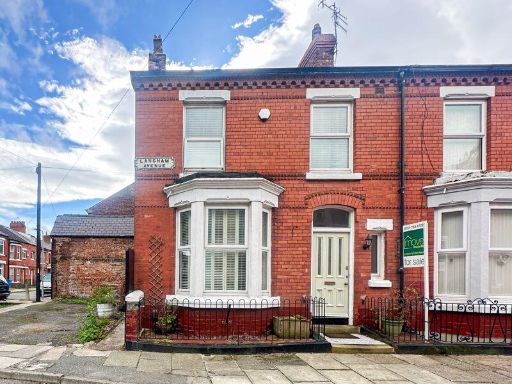 4 bedroom terraced house for sale in Langham Avenue, Aigburth, Liverpool, L17 — £400,000 • 4 bed • 2 bath • 1368 ft²
4 bedroom terraced house for sale in Langham Avenue, Aigburth, Liverpool, L17 — £400,000 • 4 bed • 2 bath • 1368 ft²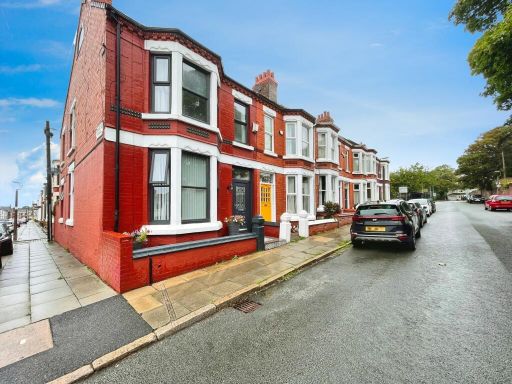 3 bedroom end of terrace house for sale in Dundonald Road, Liverpool, L17 — £350,000 • 3 bed • 1 bath • 1119 ft²
3 bedroom end of terrace house for sale in Dundonald Road, Liverpool, L17 — £350,000 • 3 bed • 1 bath • 1119 ft²