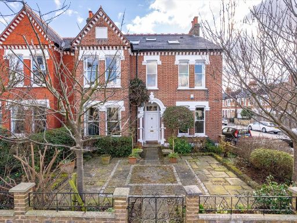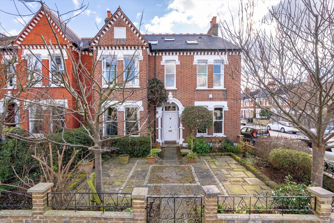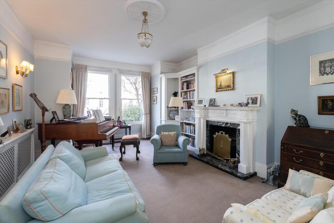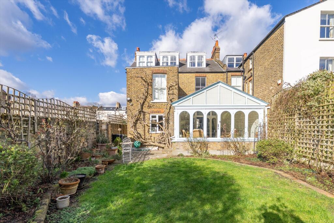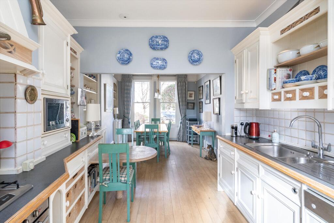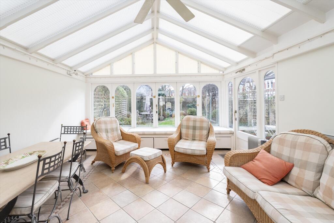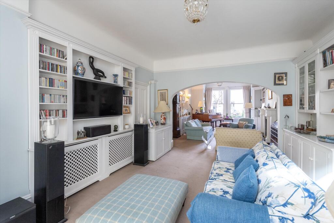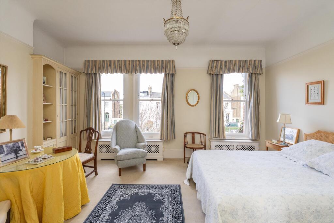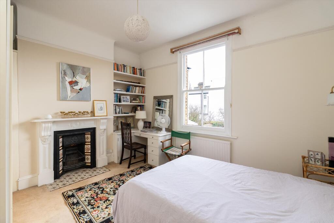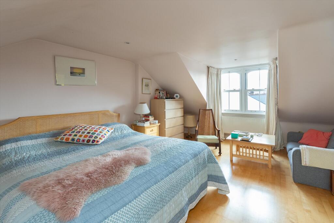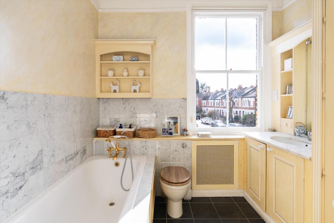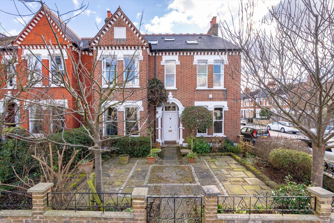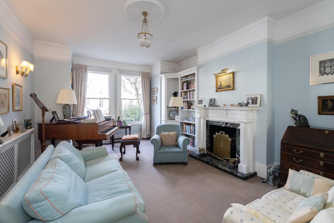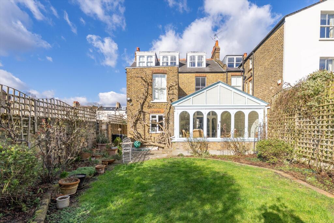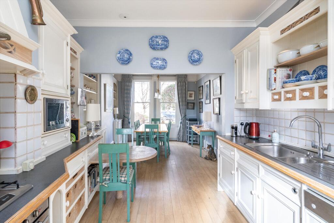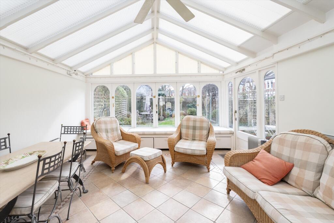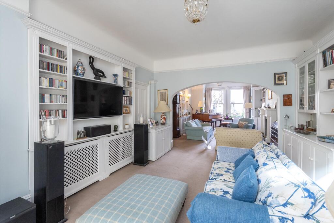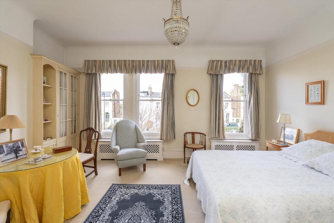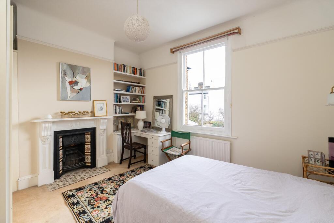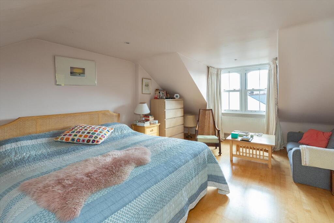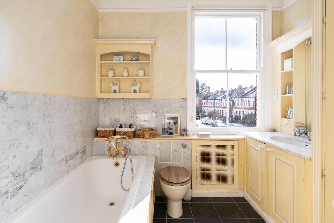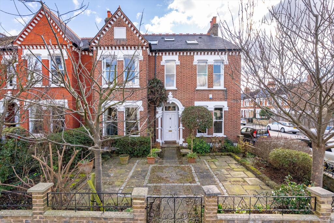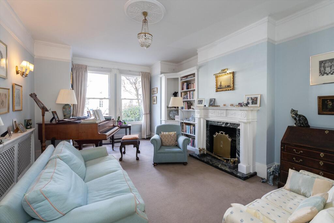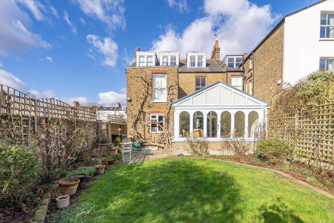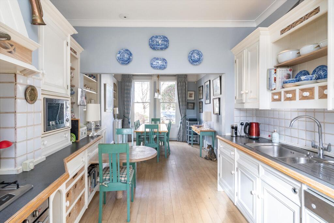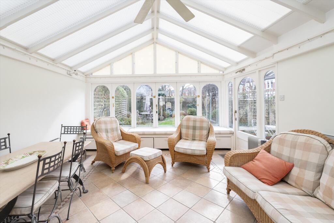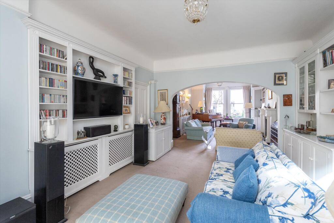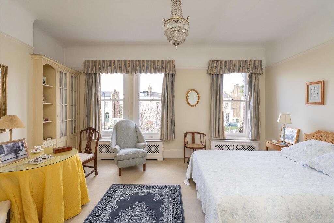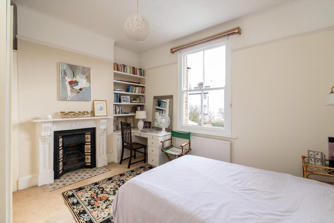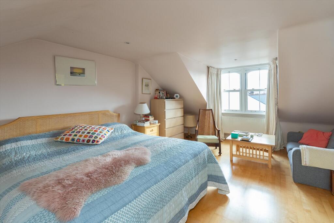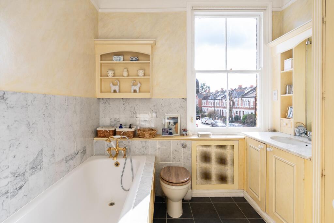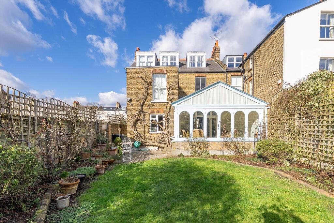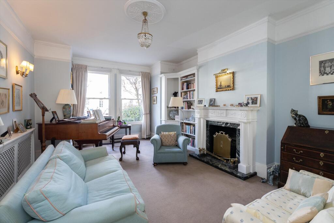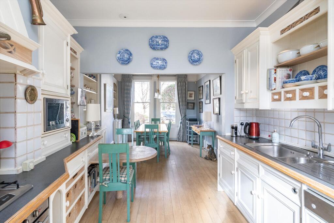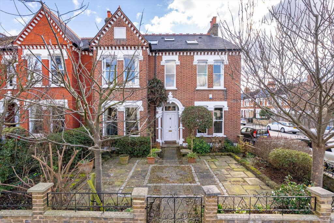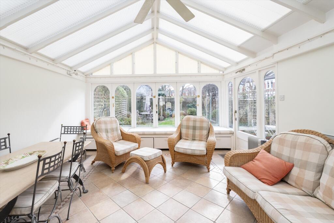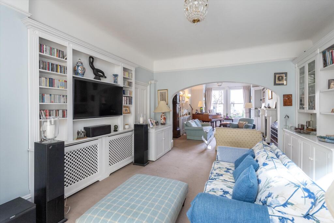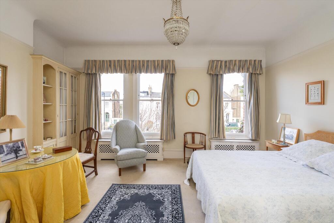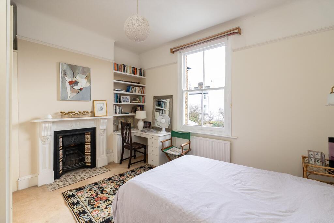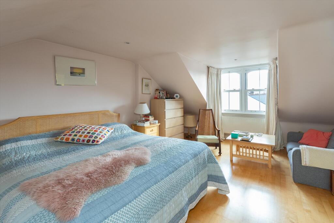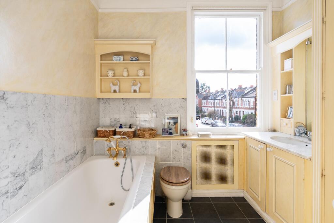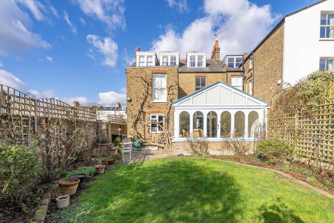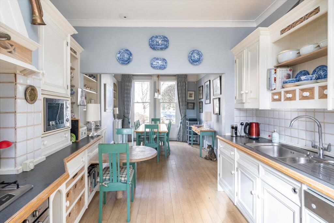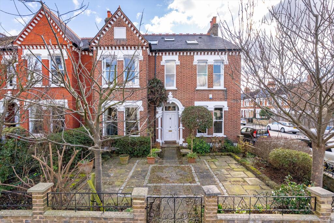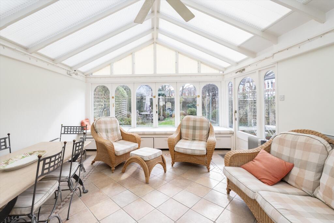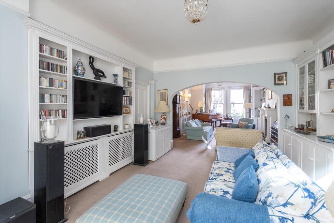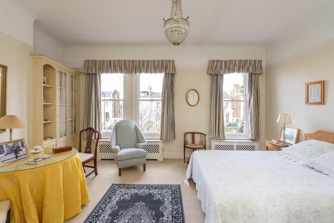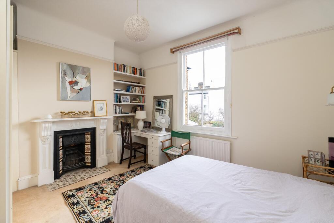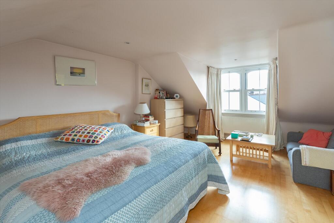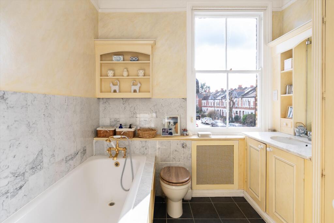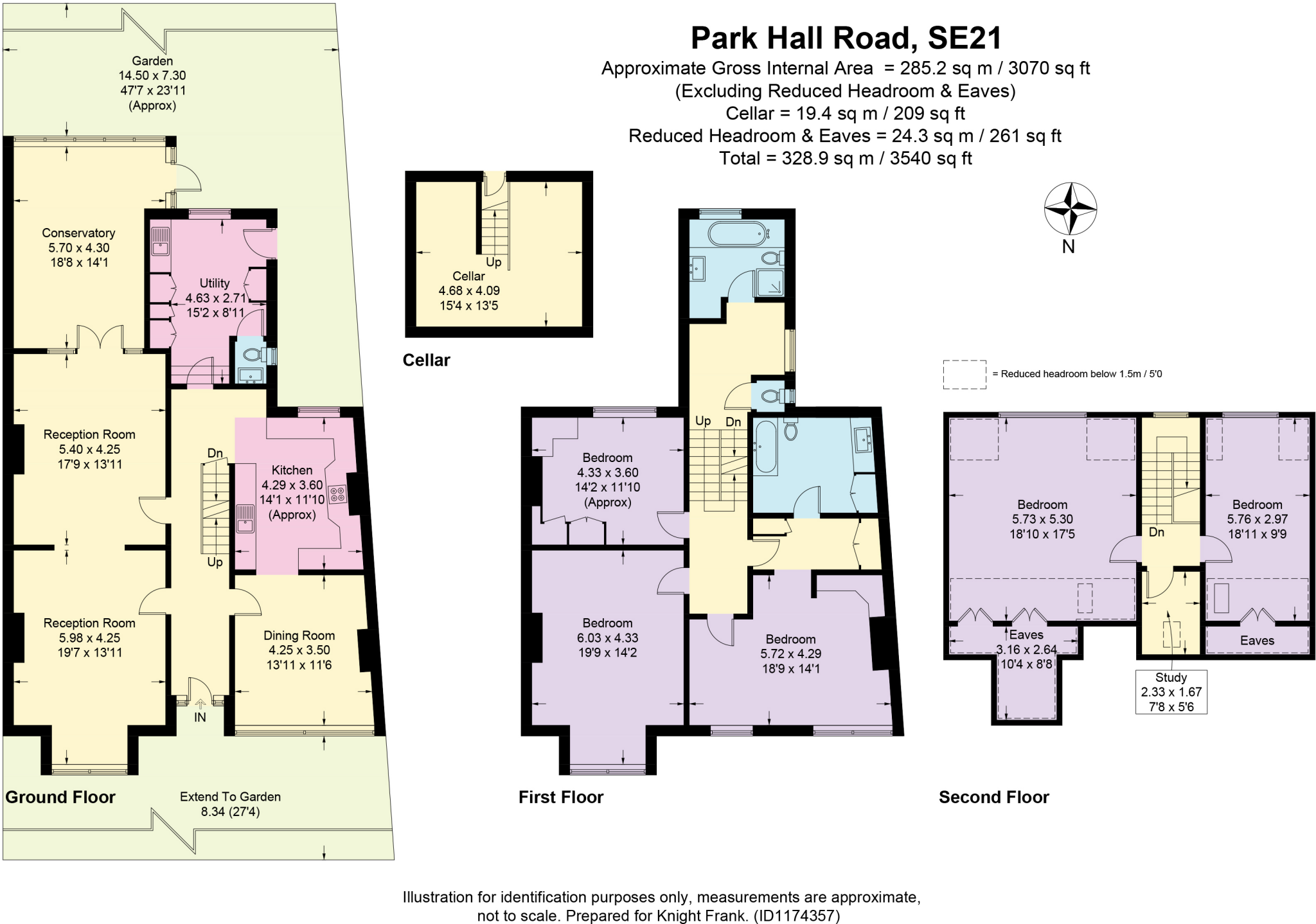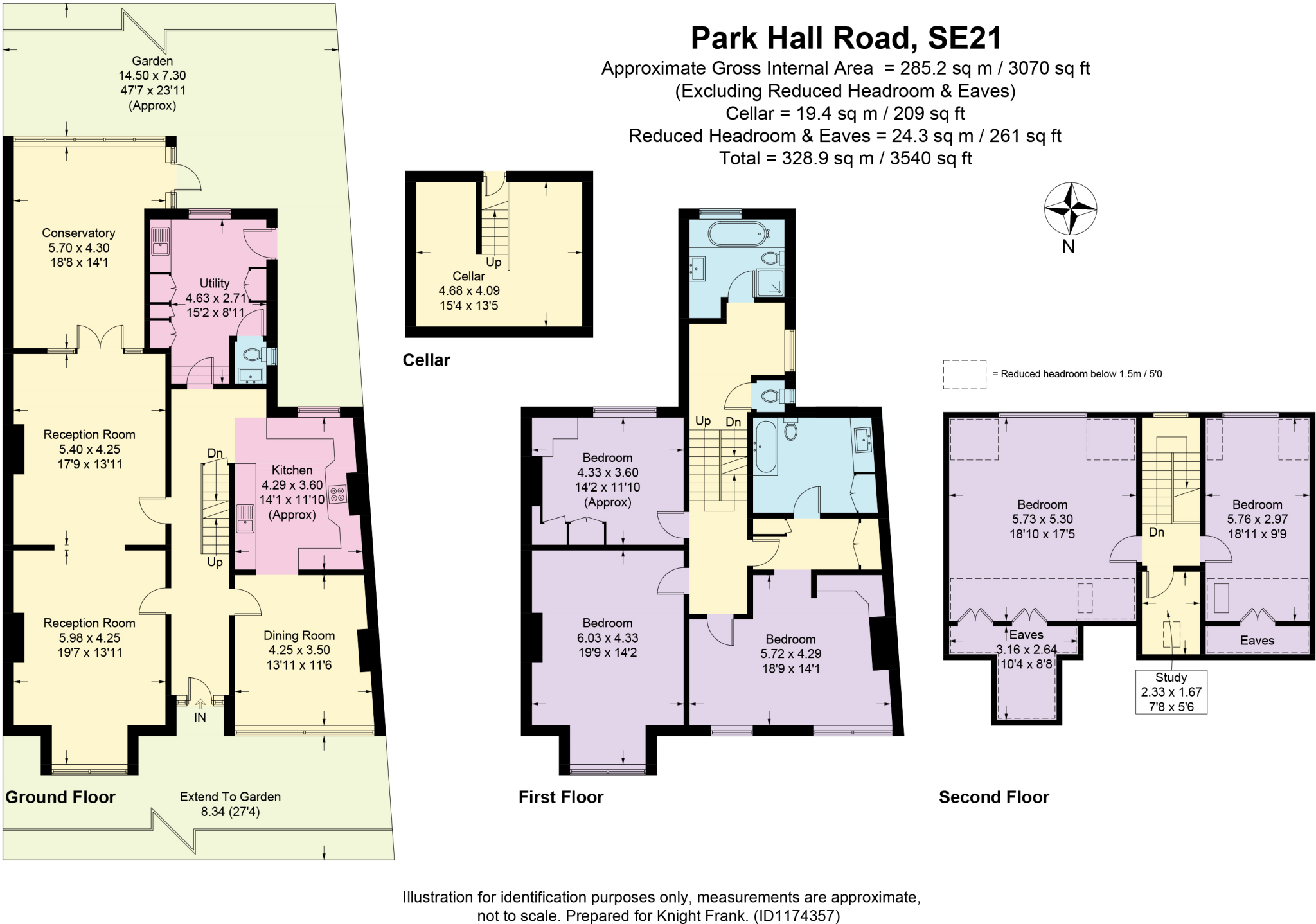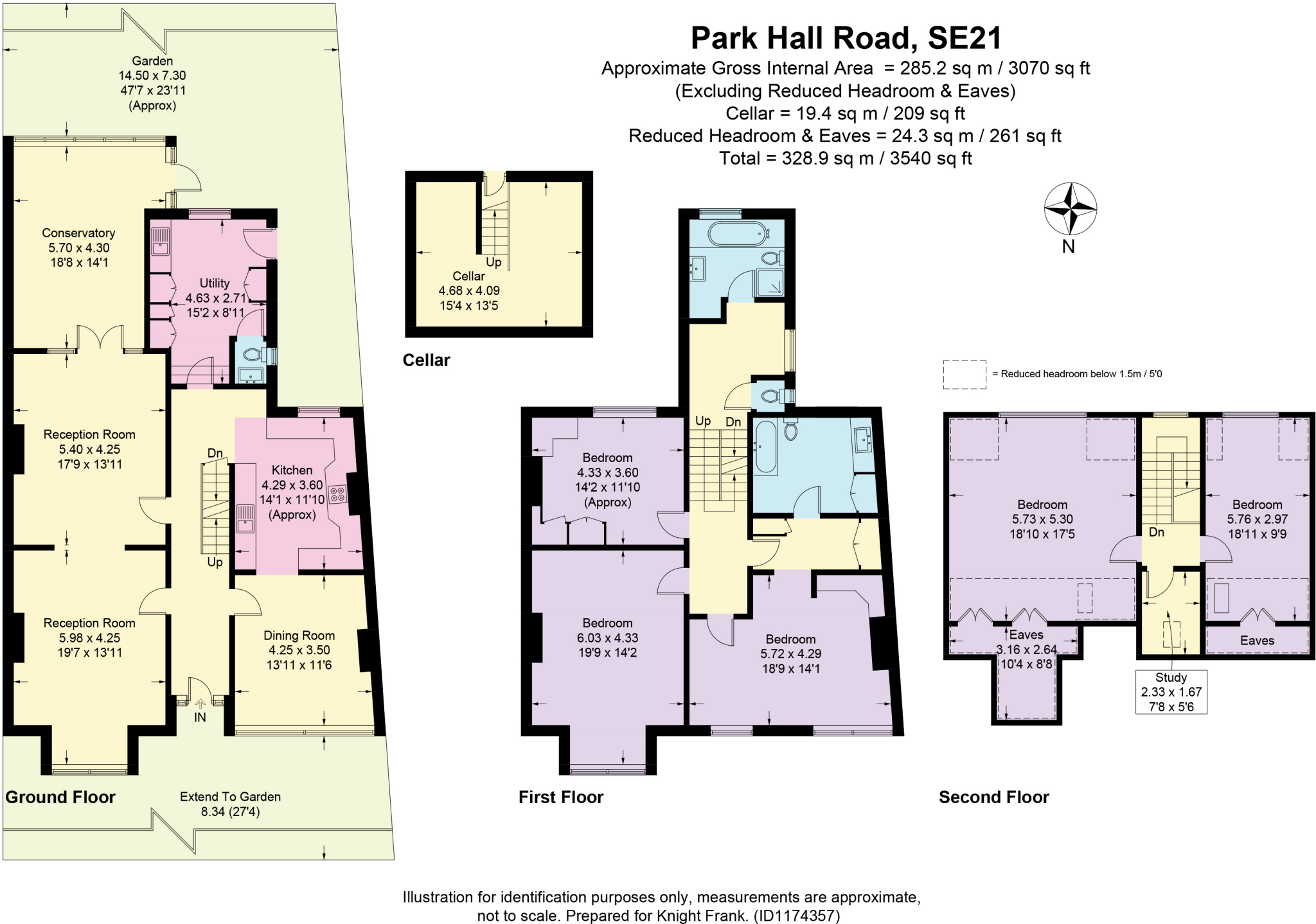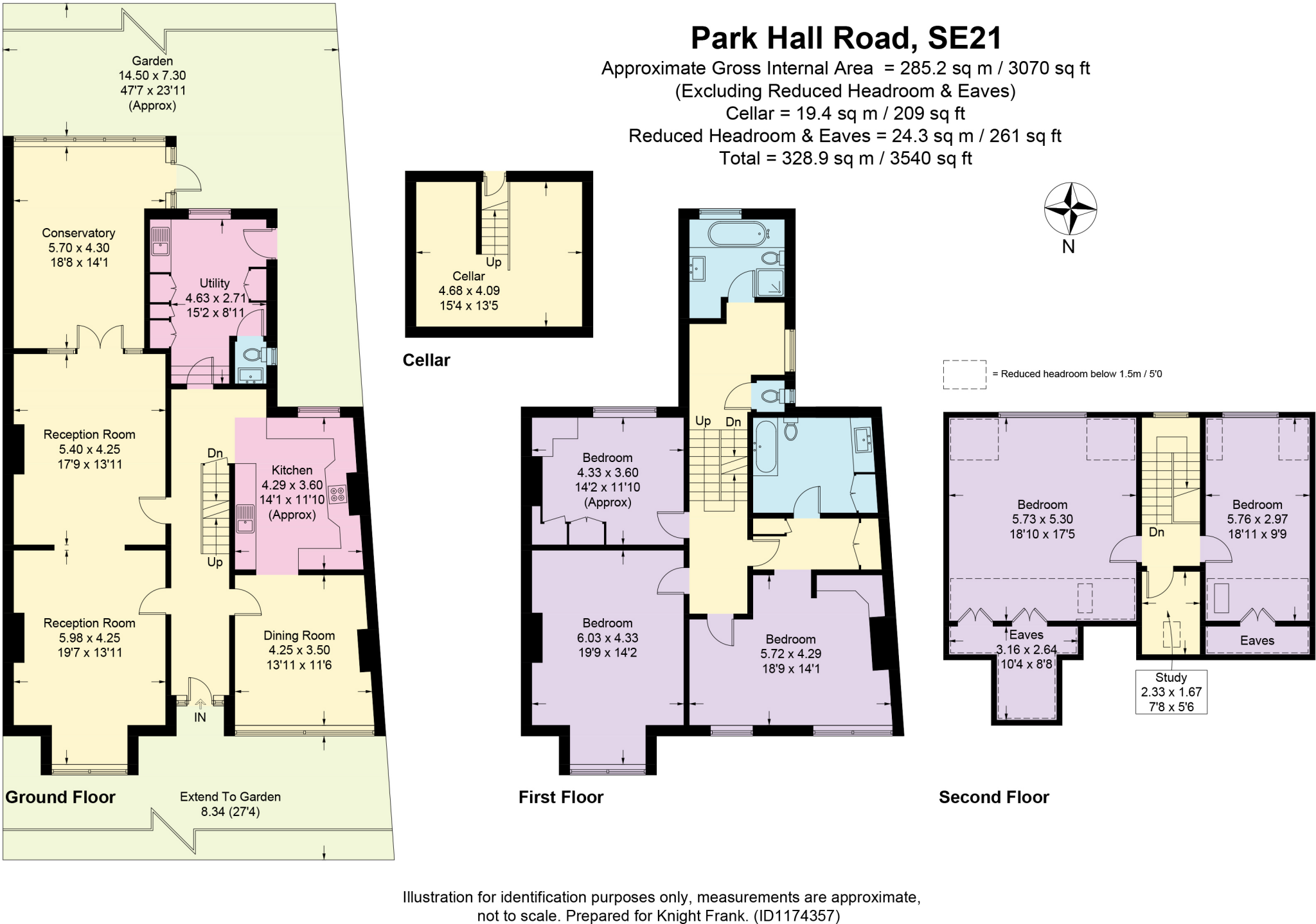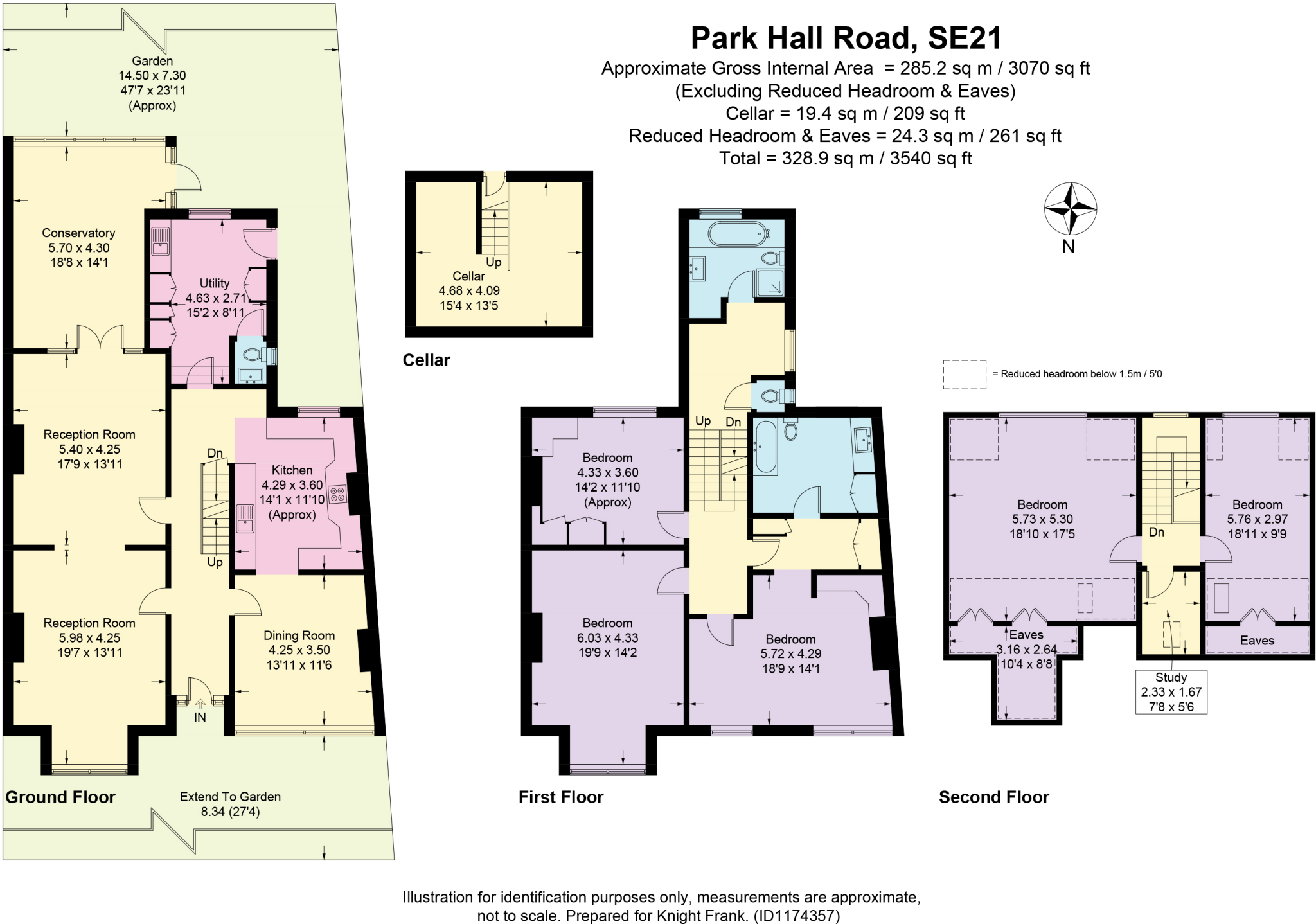Summary - Park Hall Road, SE21 SE21 8BW
5 bed 2 bath Semi-Detached
Five-bedroom Victorian family home with south-facing garden close to Dulwich schools and stations.
- Large Victorian semi with five bedrooms and three reception rooms
- Approximately 3,540 sq ft of accommodation across three levels
- South-facing rear garden and sunny conservatory
- Cellar storage, utility room and guest cloakroom included
- Double glazing installed during/after 2002
- Solid brick walls assumed uninsulated; energy upgrades likely needed
- Two main bathrooms for five bedrooms; potential reconfiguration required
- Freehold; council tax described as quite expensive
This large five-bedroom Victorian semi-detached house offers generous family accommodation across three levels with period detailing and modern comforts. High ceilings, original fireplaces and built-in shelving give the principal reception rooms character, while a through double reception leads to a sunny conservatory overlooking a south-facing rear garden — a clear asset for family living and outdoor play.
Arranged over approximately 3,540 sq ft, the layout includes a spacious principal suite with dressing room, two more sizeable first-floor bedrooms and two further bedrooms plus a study on the top floor. Practical features include a fitted kitchen with adjacent utility and cloakroom, useful cellar storage, and double glazing installed since 2002. The property is freehold and located on a quiet, tree-lined West Dulwich road with excellent access to three nearby stations and a strong selection of state and independent schools.
Buyers should note a few material points: the house is of solid brick construction predating 1900 and is assumed to have no cavity insulation in the walls, so upgrading thermal performance may be needed. There are two main bathrooms for five bedrooms (plus cloakrooms), which could prompt internal reconfiguration for larger families. Council tax is described as quite expensive. These factors are typical of period houses of this size and offer scope for targeted investment to improve energy efficiency and modern convenience.
Overall, this is a substantial period family home in an affluent, well-connected pocket of SE21. It will suit families seeking generous internal space, proximity to strong schools and rail links, and buyers prepared to invest in energy upgrades or minor reconfiguration to tailor the house to contemporary family life.
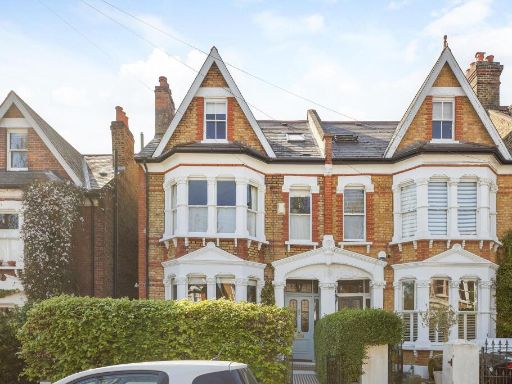 5 bedroom semi-detached house for sale in Beckwith Road, North Dulwich, London, SE24 — £2,500,000 • 5 bed • 3 bath • 3057 ft²
5 bedroom semi-detached house for sale in Beckwith Road, North Dulwich, London, SE24 — £2,500,000 • 5 bed • 3 bath • 3057 ft²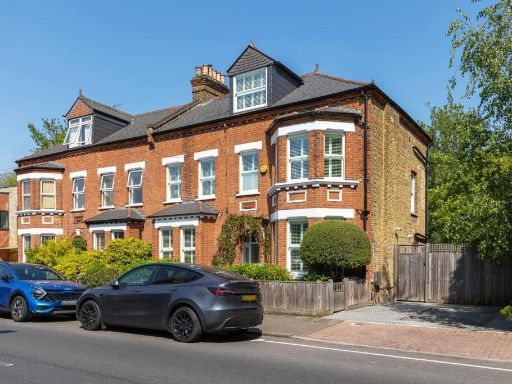 5 bedroom semi-detached house for sale in Croxted Road, London, SE21 — £2,000,000 • 5 bed • 3 bath • 2731 ft²
5 bedroom semi-detached house for sale in Croxted Road, London, SE21 — £2,000,000 • 5 bed • 3 bath • 2731 ft²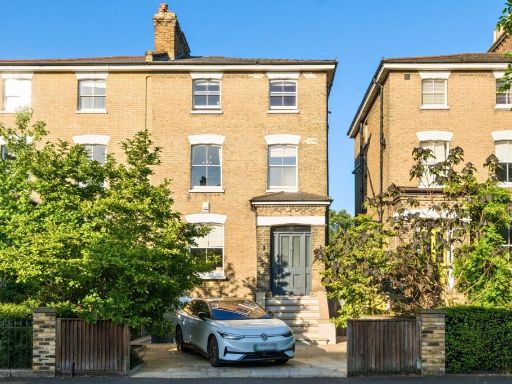 5 bedroom semi-detached house for sale in Rosendale Road, London, SE21 — £1,850,000 • 5 bed • 3 bath • 2714 ft²
5 bedroom semi-detached house for sale in Rosendale Road, London, SE21 — £1,850,000 • 5 bed • 3 bath • 2714 ft²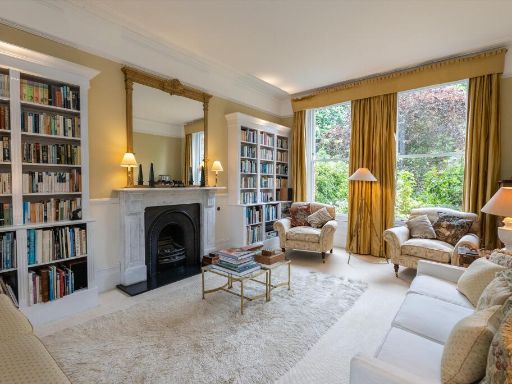 7 bedroom detached house for sale in Alleyn Road, West Dulwich, London, SE21 — £4,000,000 • 7 bed • 2 bath • 4253 ft²
7 bedroom detached house for sale in Alleyn Road, West Dulwich, London, SE21 — £4,000,000 • 7 bed • 2 bath • 4253 ft²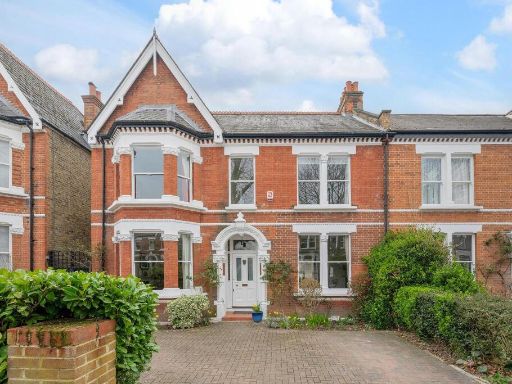 7 bedroom semi-detached house for sale in Rosendale Road, London, SE21 — £2,600,000 • 7 bed • 3 bath • 3952 ft²
7 bedroom semi-detached house for sale in Rosendale Road, London, SE21 — £2,600,000 • 7 bed • 3 bath • 3952 ft²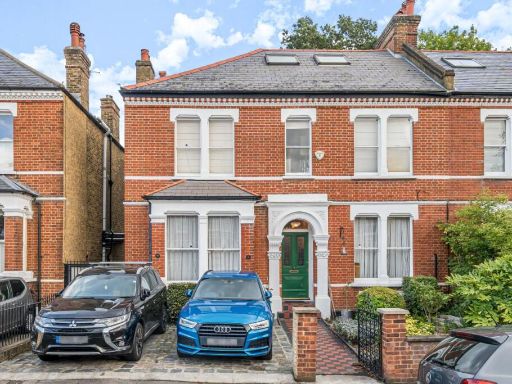 6 bedroom semi-detached house for sale in Dalmore Road, West Dulwich, London, SE21 — £2,500,000 • 6 bed • 3 bath • 3051 ft²
6 bedroom semi-detached house for sale in Dalmore Road, West Dulwich, London, SE21 — £2,500,000 • 6 bed • 3 bath • 3051 ft²



































































































