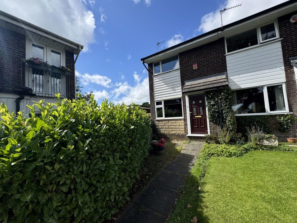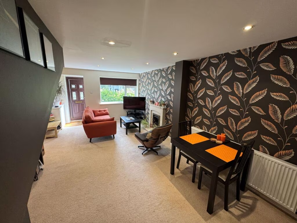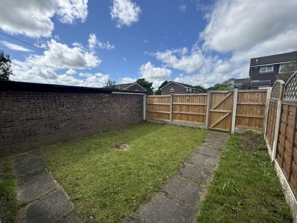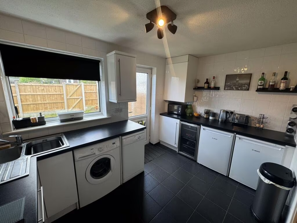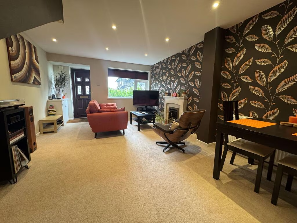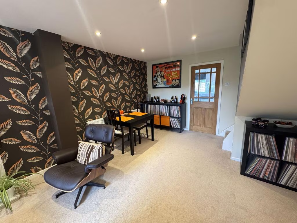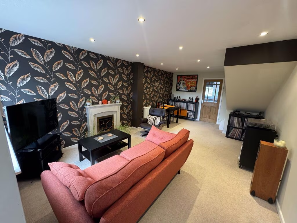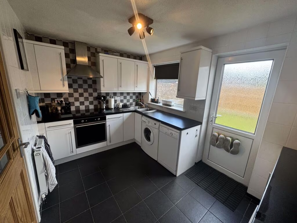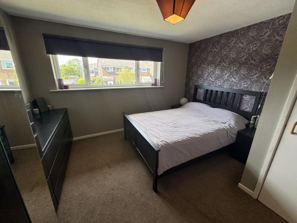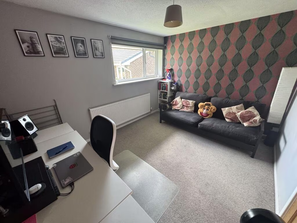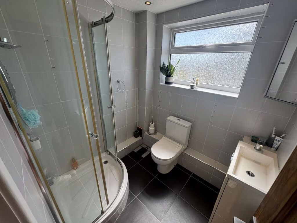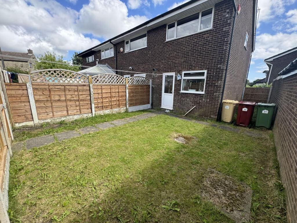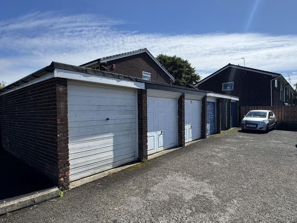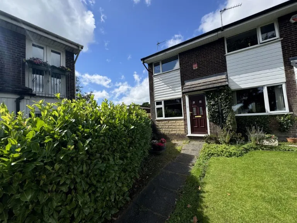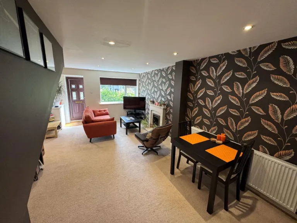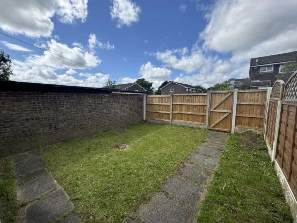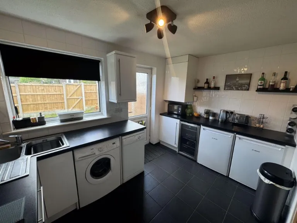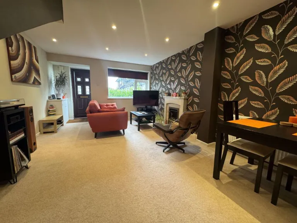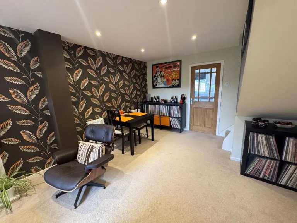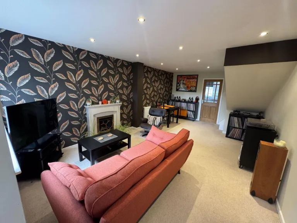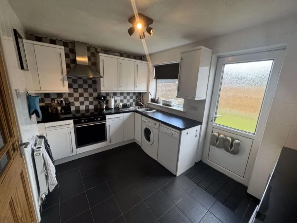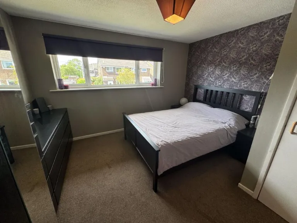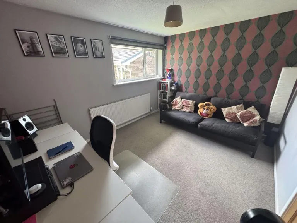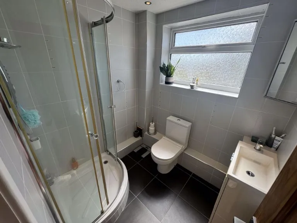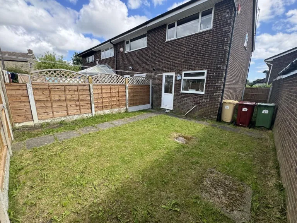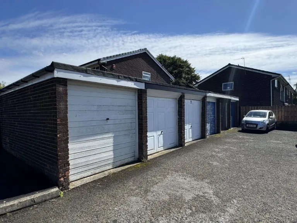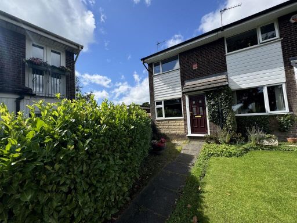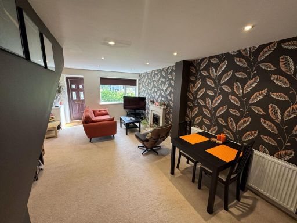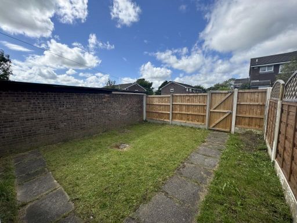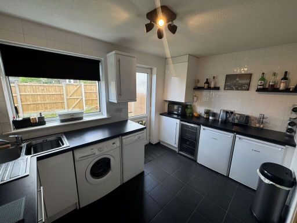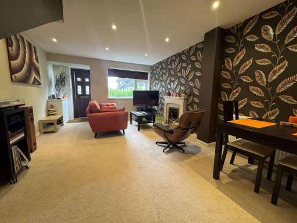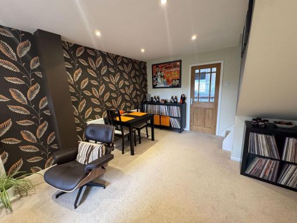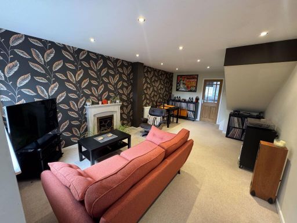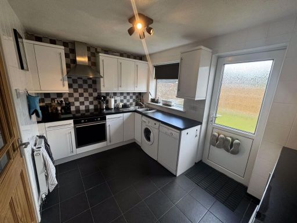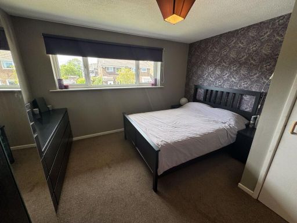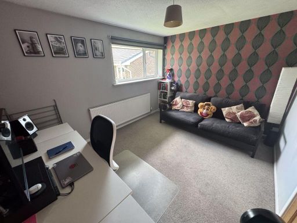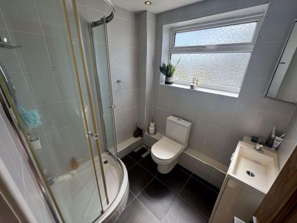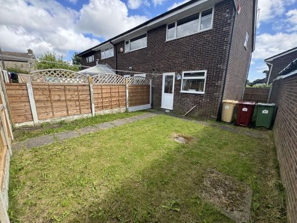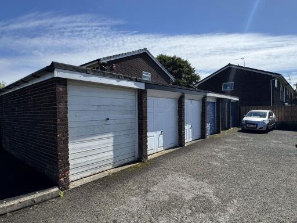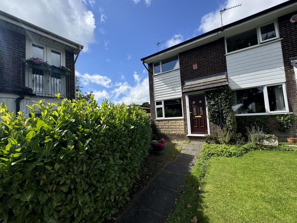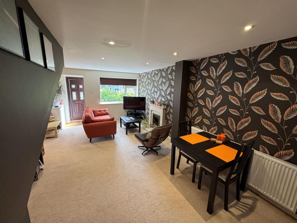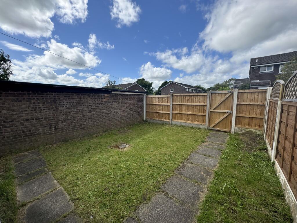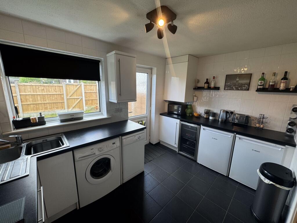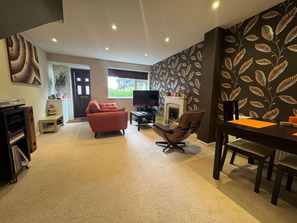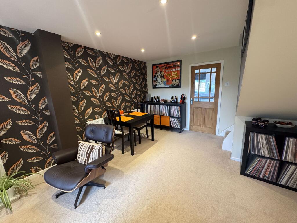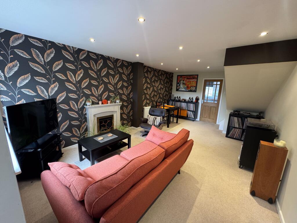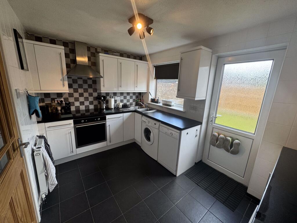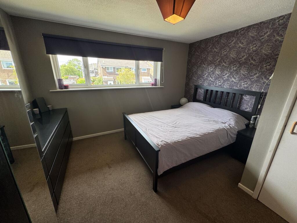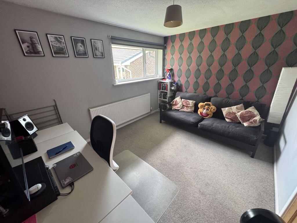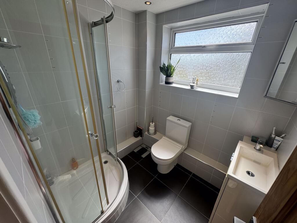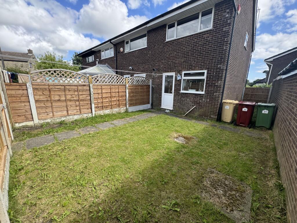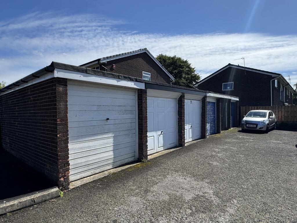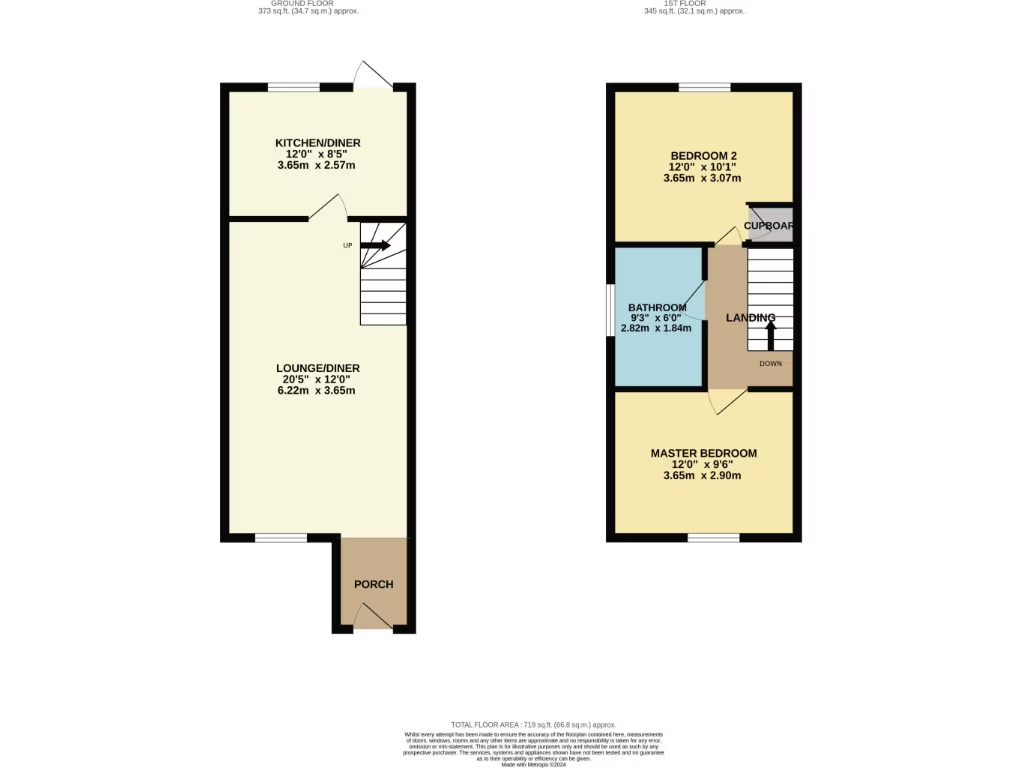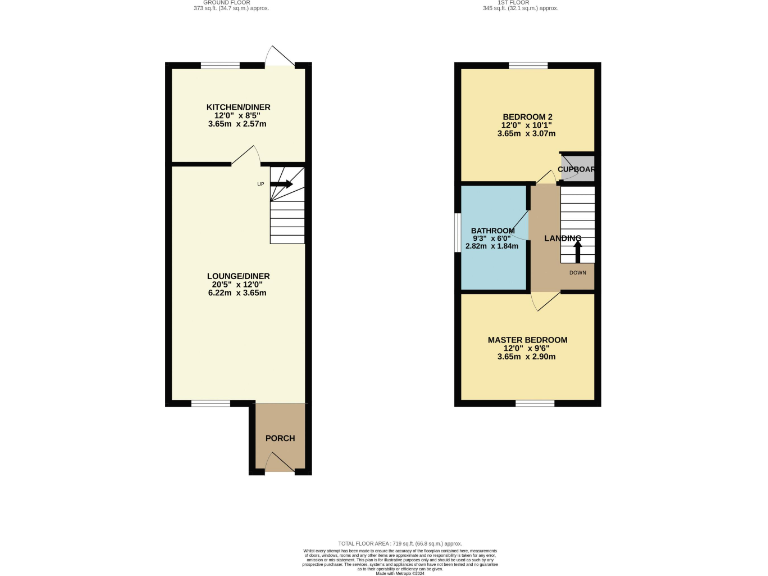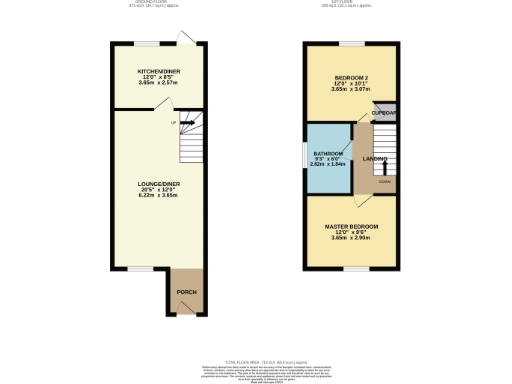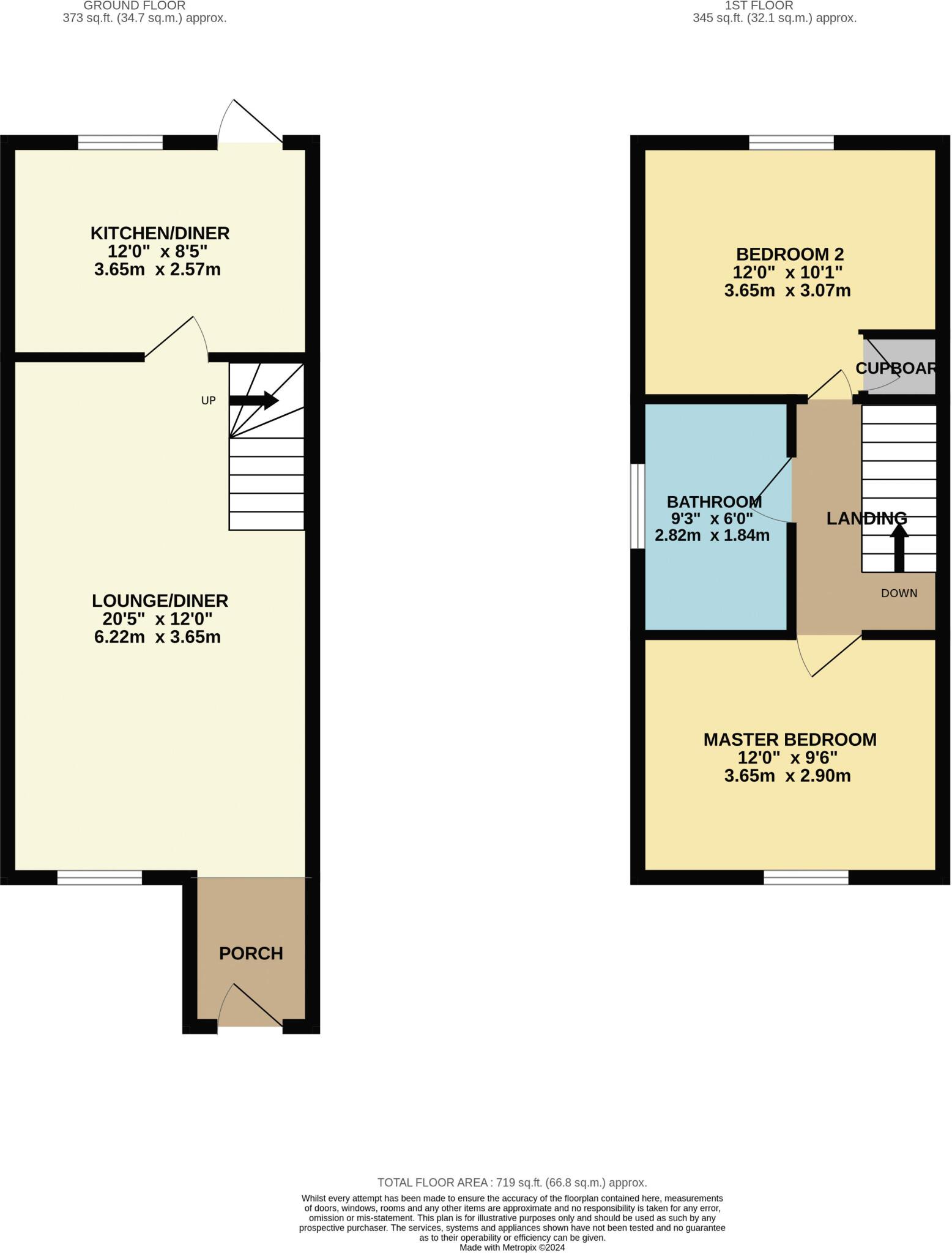Summary - 21 GREENBARN WAY BLACKROD BOLTON BL6 5TA
2 bed 1 bath End of Terrace
Ready-to-move-in with garage, garden and extension potential.
South-west facing lawn garden with new fencing and late-evening sun
Off-road parking plus garage and generous side storage space
Open-plan lounge/diner with modern kitchen to the rear
Two large double bedrooms and modern three-piece tiled bathroom
Freehold; modern gas combi boiler and uPVC double glazing
Option to extend side or rear subject to planning permission (STPP)
Small plot size; built 1967–75 with likely uninsulated cavity walls
Single bathroom only; further insulation/upgrade could be needed
This well-presented two-bedroom end mews home in Greenbarn Way is ready to move into and personalise. The open-plan lounge/diner and modern kitchen make everyday living straightforward, while two large double bedrooms and a tiled three-piece bathroom suit first-time buyers or small families.
Externally the property offers off-road parking, a garage and a south-west facing lawn that catches evening sun. New fencing and a larger-than-average side area add practical outdoor storage and scope for gardening or toys. There is also scope to extend to the side or rear subject to planning permission (STPP).
Practical features include a modern gas combi boiler, uPVC double glazing (installed post-2002) and freehold tenure. The home sits in a quiet, low-crime area close to outstanding local primary schools, transport links and nearby Rivington countryside, making it a convenient commuter base.
Notes and limitations: the house occupies a small plot and was built in the late 1960s/early 1970s with cavity walls that may lack insulation. There is a single bathroom and further improvement or insulation work could raise comfort and energy efficiency. An investor could expect an approximate rental return around £950 pcm (market dependent).
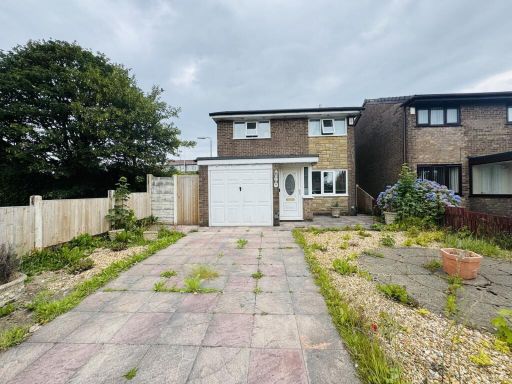 3 bedroom detached house for sale in Greenbarn Way, Blackrod, Bolton, BL6 — £285,000 • 3 bed • 2 bath • 1608 ft²
3 bedroom detached house for sale in Greenbarn Way, Blackrod, Bolton, BL6 — £285,000 • 3 bed • 2 bath • 1608 ft²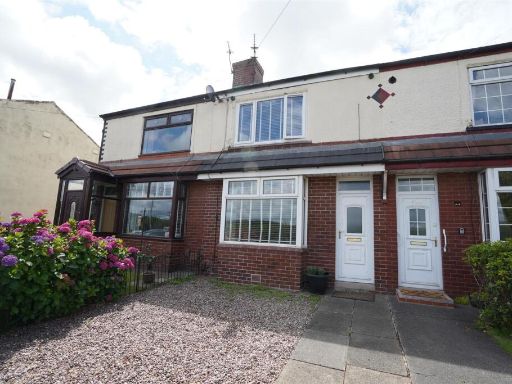 2 bedroom town house for sale in Manchester Road, Blackrod, Bolton, BL6 — £215,000 • 2 bed • 1 bath • 599 ft²
2 bedroom town house for sale in Manchester Road, Blackrod, Bolton, BL6 — £215,000 • 2 bed • 1 bath • 599 ft²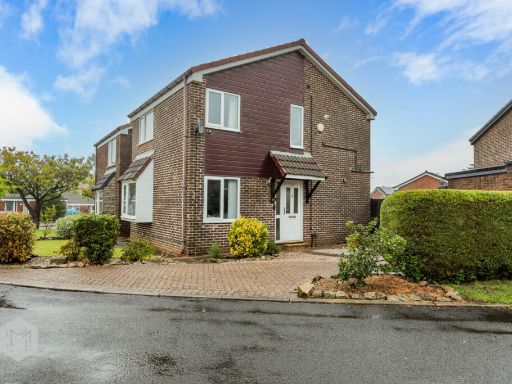 3 bedroom detached house for sale in Lymbridge Drive, Bolton, BL6 5TH, BL6 — £290,000 • 3 bed • 1 bath • 821 ft²
3 bedroom detached house for sale in Lymbridge Drive, Bolton, BL6 5TH, BL6 — £290,000 • 3 bed • 1 bath • 821 ft²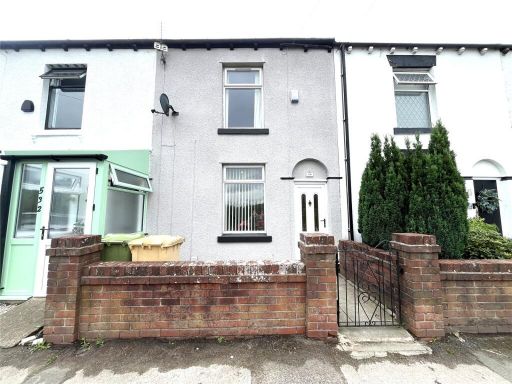 2 bedroom terraced house for sale in Manchester Road, Blackrod, Bolton, BL6 — £160,000 • 2 bed • 1 bath • 988 ft²
2 bedroom terraced house for sale in Manchester Road, Blackrod, Bolton, BL6 — £160,000 • 2 bed • 1 bath • 988 ft²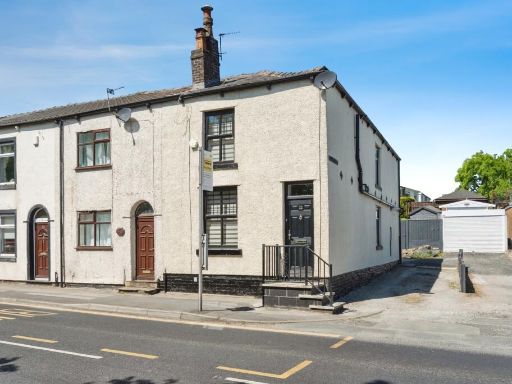 3 bedroom end of terrace house for sale in Scot Lane, Blackrod, Bolton, Greater Manchester, BL6 — £240,000 • 3 bed • 3 bath • 1303 ft²
3 bedroom end of terrace house for sale in Scot Lane, Blackrod, Bolton, Greater Manchester, BL6 — £240,000 • 3 bed • 3 bath • 1303 ft²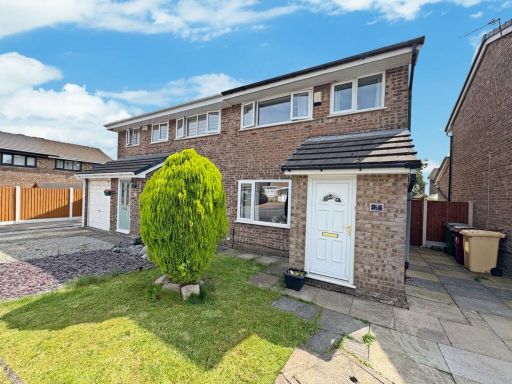 3 bedroom semi-detached house for sale in Vauze Avenue, Blackrod, BL6 — £230,000 • 3 bed • 1 bath • 721 ft²
3 bedroom semi-detached house for sale in Vauze Avenue, Blackrod, BL6 — £230,000 • 3 bed • 1 bath • 721 ft²