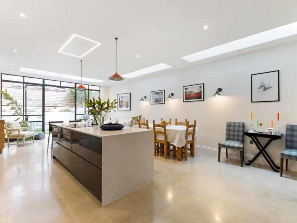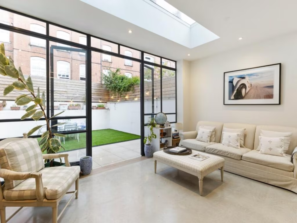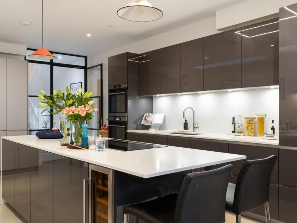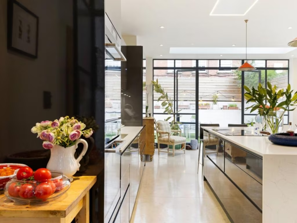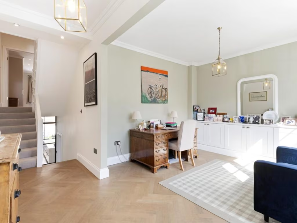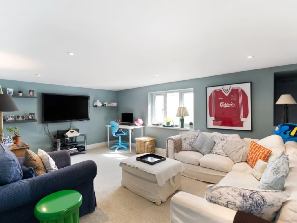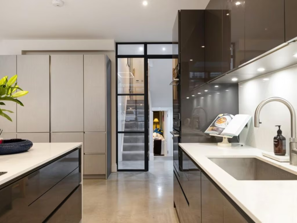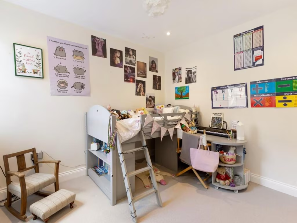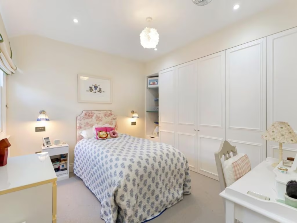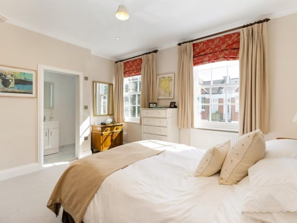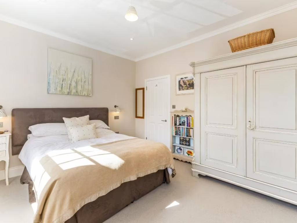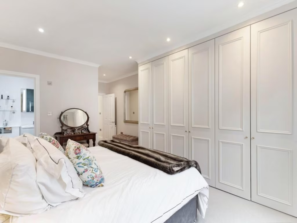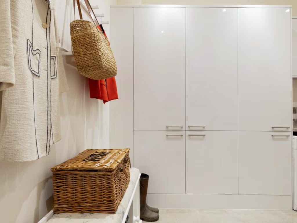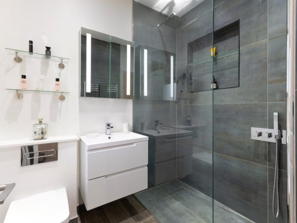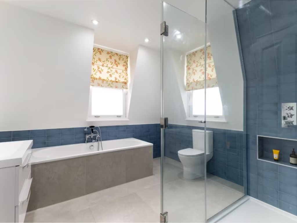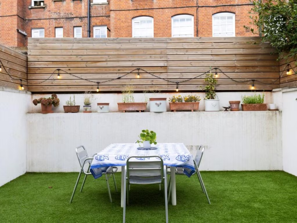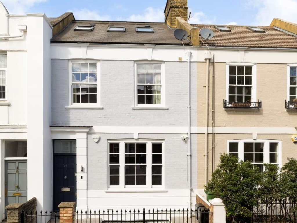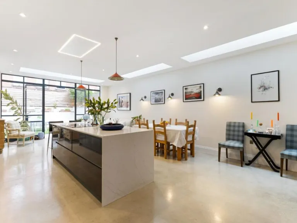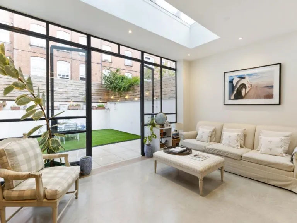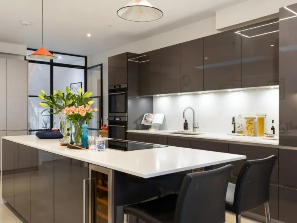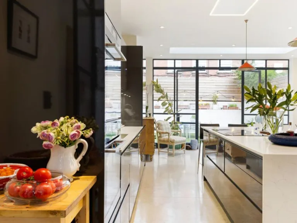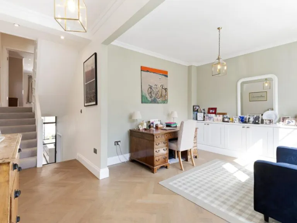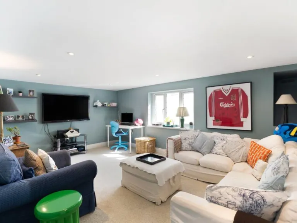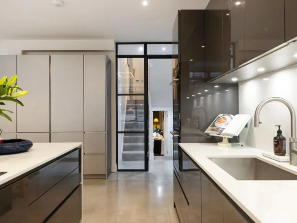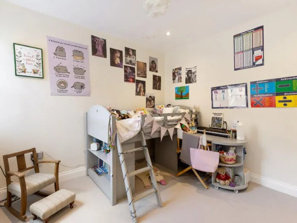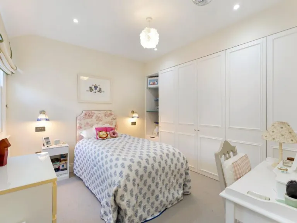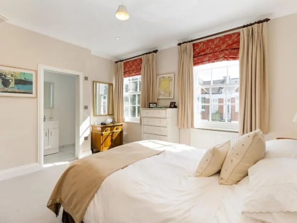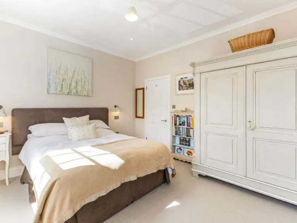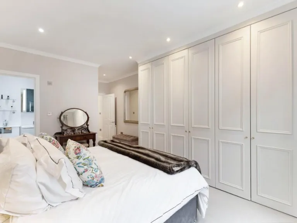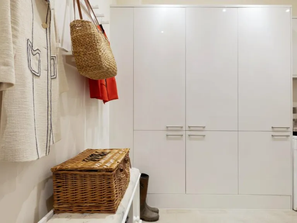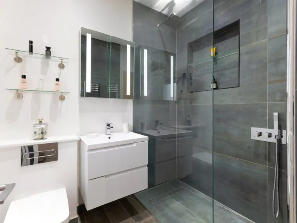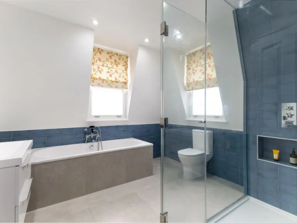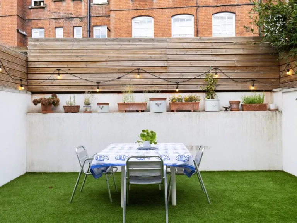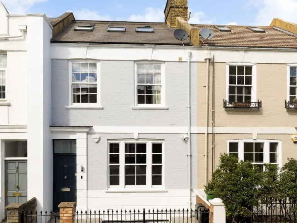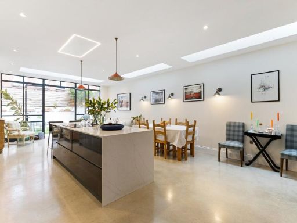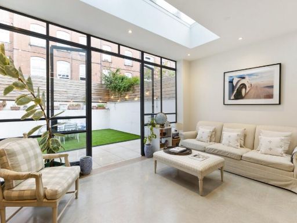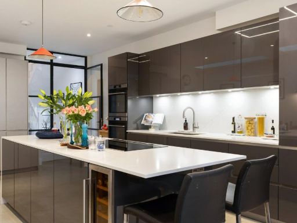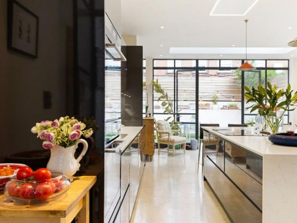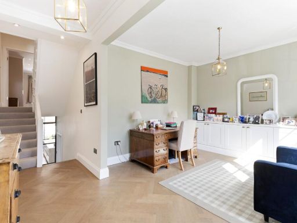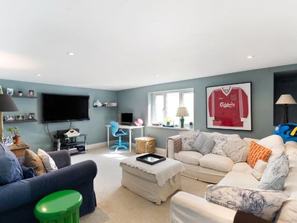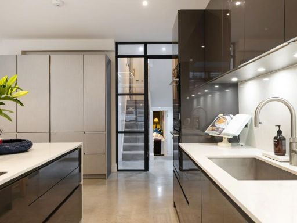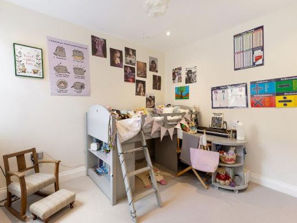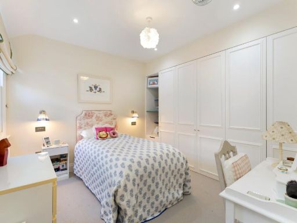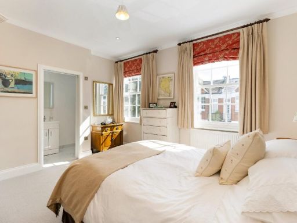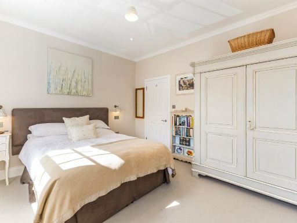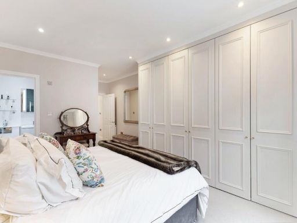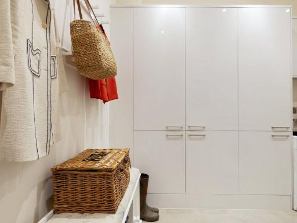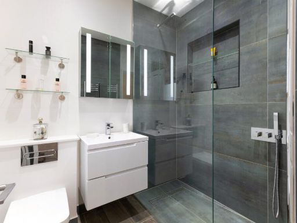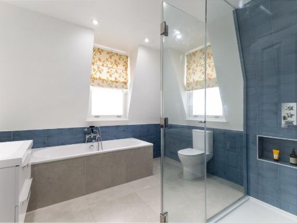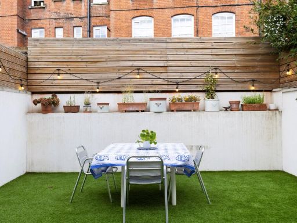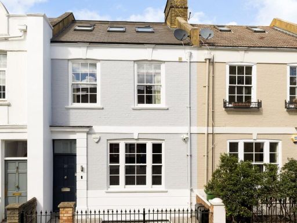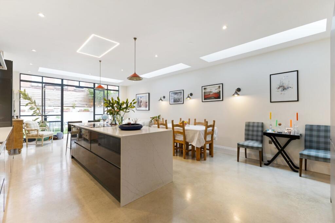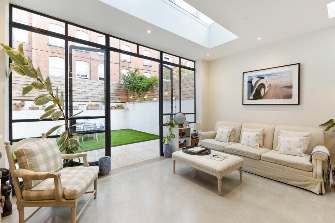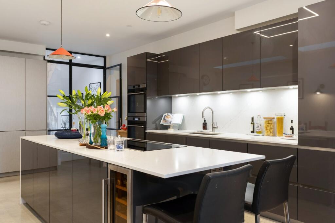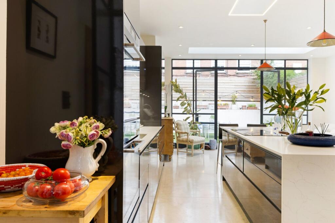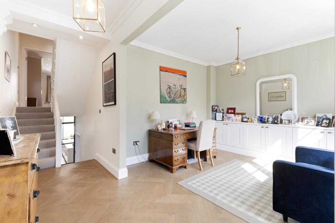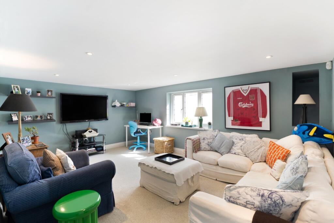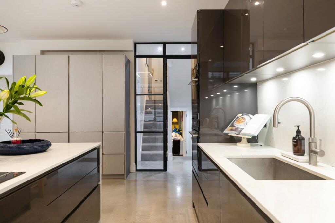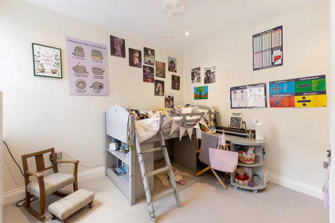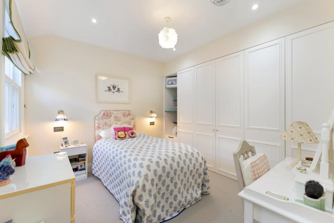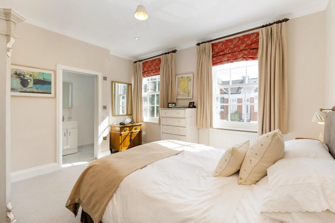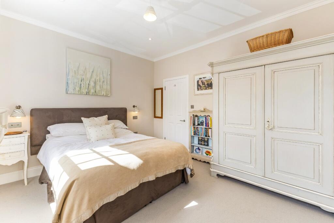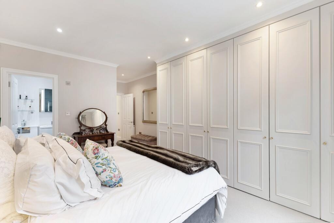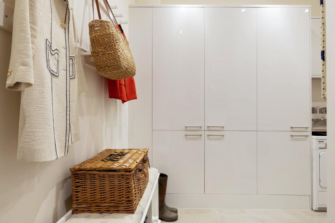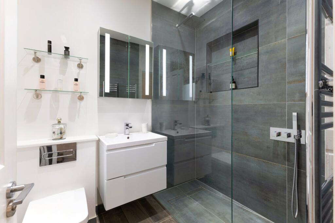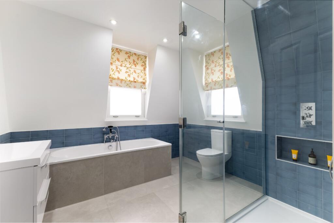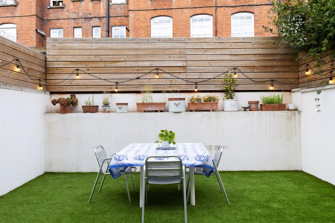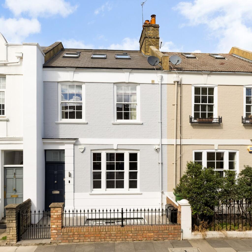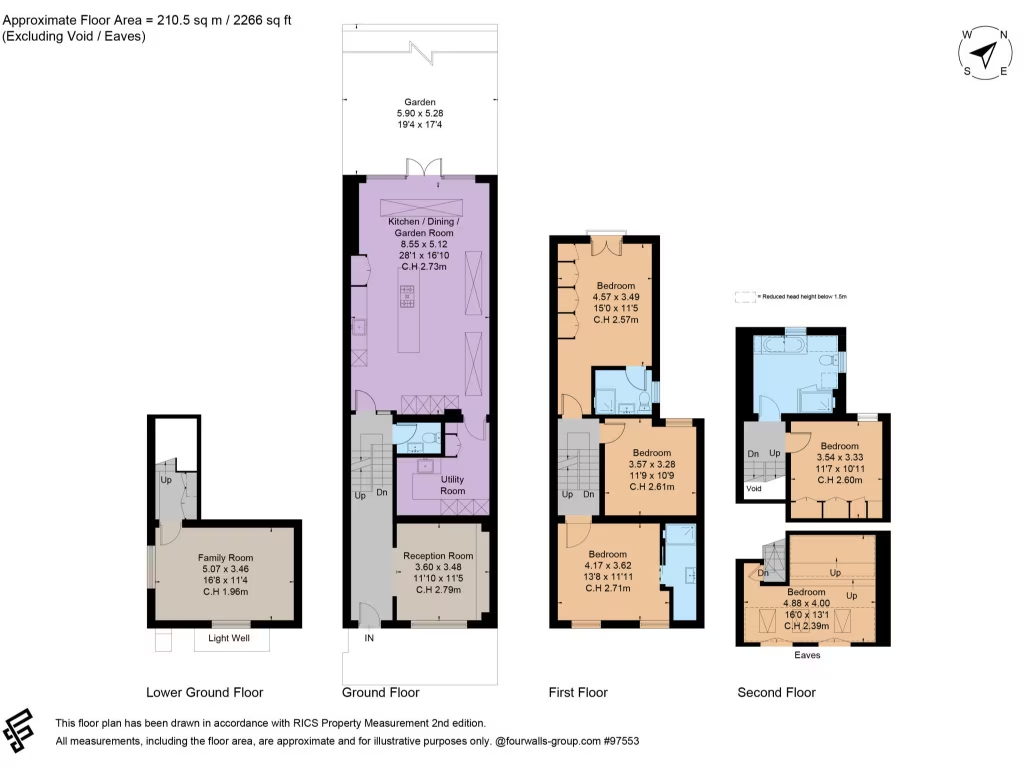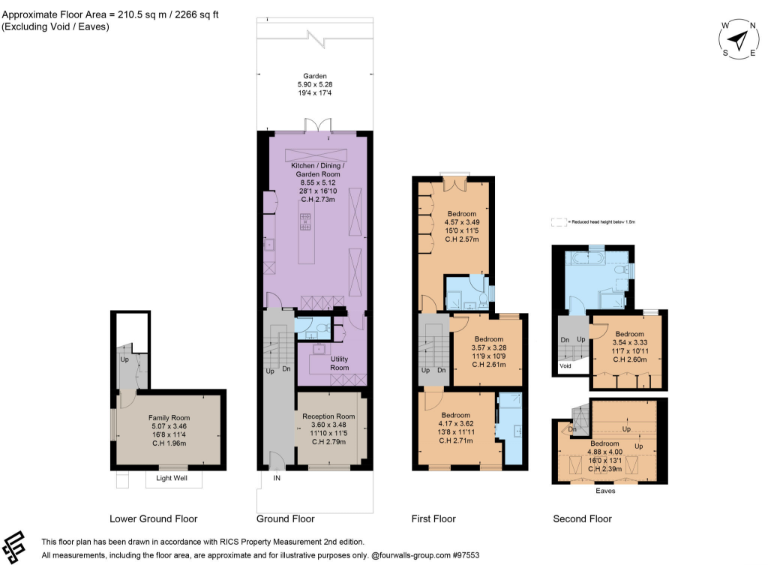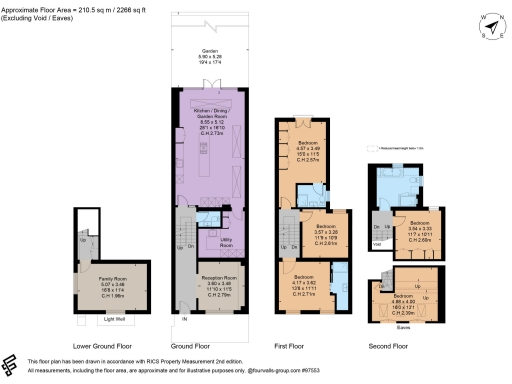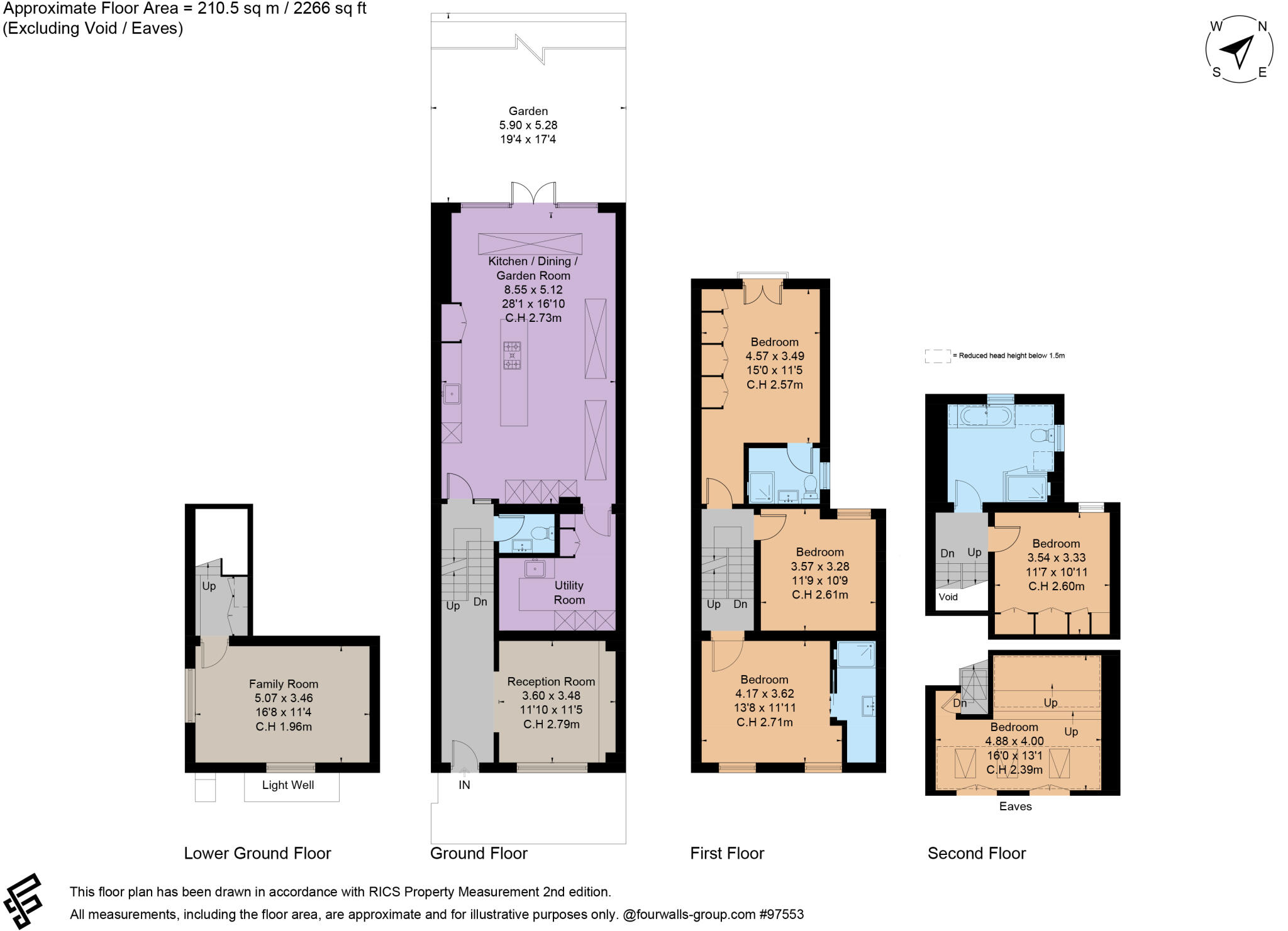Summary - 20 LOWER MAISONETTE SEDLESCOMBE ROAD LONDON SW6 1RD
5 bed 3 bath House
Turnkey five-bedroom home with bright open-plan living and transport links.
- Newly renovated throughout with loft conversion and side return
- Double-height open-plan kitchen/dining with triple skylights
- Underfloor heating in kitchen; polished concrete floors
- Principal and second bedrooms both with en-suite facilities
- Lower-ground family/media room and utility/plant space
- Small, low-maintenance courtyard garden with outdoor power
- EV charging point directly outside the property
- High local crime rate; area shows social deprivation indicators
This extensively refurbished five-bedroom mid-terrace townhouse delivers bright, flexible family living across four floors. The rear has been opened up with a side return, triple skylights and a full-height glazed wall to create a double-height kitchen/dining reception with underfloor heating and polished concrete floors. High-spec fittings include a double oven, wine fridge, Quooker tap and wiring for a sound system; a lower-ground family/media room provides additional flexible space.
Sleeping accommodation includes a principal bedroom with en-suite and Juliet balcony, a second en-suite double, three further bedrooms and a family bathroom on the top floor. The loft conversion and generous ceiling heights give a sense of space throughout. Practical features include a utility room, guest WC, extensive eaves storage and an EV charging point located directly outside.
Outdoor space is a low-maintenance, paved courtyard with astroturf and power for lighting — ideal for urban family life but modest in size. The property sits in a well-connected Fulham location near Fulham Broadway and West Brompton stations and close to good local schools and green spaces.
Important negatives are factual: the plot is relatively small and the garden is modest; the surrounding area records higher local crime levels and the wider area shows indicators of deprivation. The building is original (c.1900–1929) with solid brick walls likely without cavity insulation, and double-glazing install dates are unknown. Council tax banding and some service details are not provided.
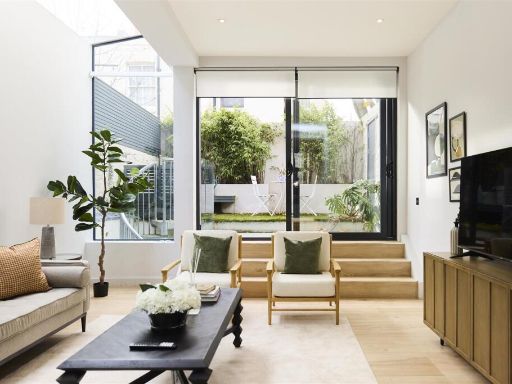 5 bedroom house for sale in Hartismere Road, Fulham, SW6 — £1,750,000 • 5 bed • 4 bath • 1938 ft²
5 bedroom house for sale in Hartismere Road, Fulham, SW6 — £1,750,000 • 5 bed • 4 bath • 1938 ft²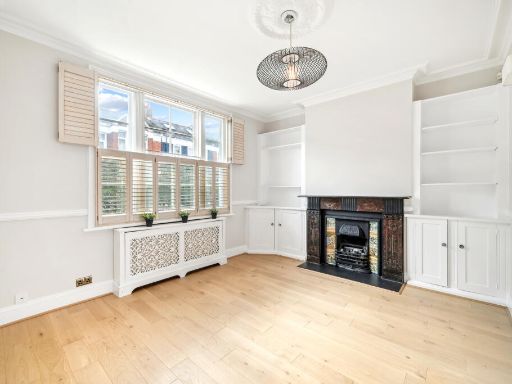 4 bedroom terraced house for sale in Sedlescombe Road, London, SW6 — £1,650,000 • 4 bed • 2 bath • 2115 ft²
4 bedroom terraced house for sale in Sedlescombe Road, London, SW6 — £1,650,000 • 4 bed • 2 bath • 2115 ft²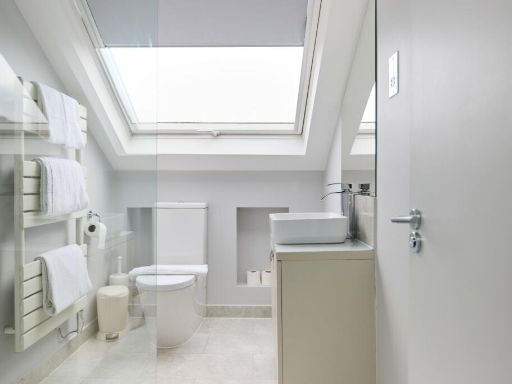 5 bedroom end of terrace house for sale in Hartismere Road, London, SW6 — £1,750,000 • 5 bed • 4 bath • 2277 ft²
5 bedroom end of terrace house for sale in Hartismere Road, London, SW6 — £1,750,000 • 5 bed • 4 bath • 2277 ft²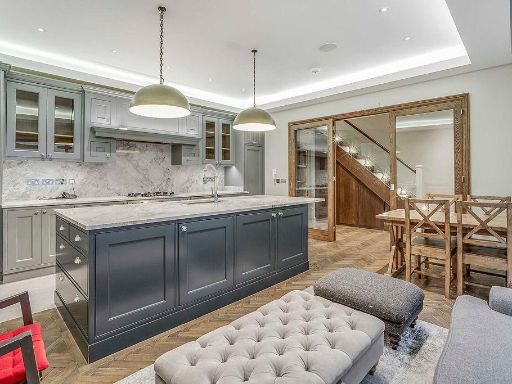 4 bedroom mews property for sale in Walham Yard, London, SW6 — £1,895,000 • 4 bed • 3 bath • 1872 ft²
4 bedroom mews property for sale in Walham Yard, London, SW6 — £1,895,000 • 4 bed • 3 bath • 1872 ft²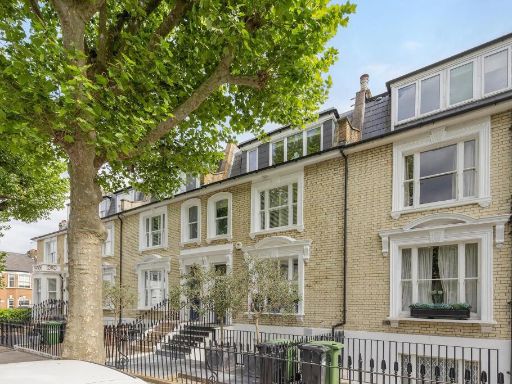 5 bedroom terraced house for sale in Walham Grove, London, SW6 — £2,800,000 • 5 bed • 4 bath • 2350 ft²
5 bedroom terraced house for sale in Walham Grove, London, SW6 — £2,800,000 • 5 bed • 4 bath • 2350 ft²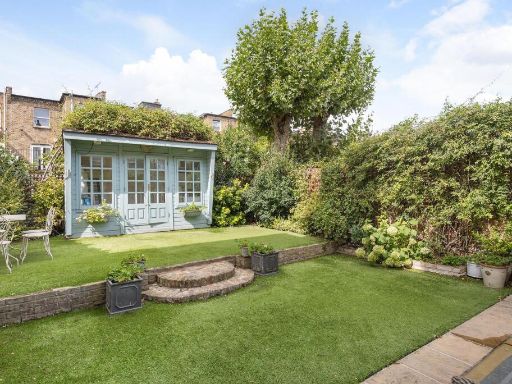 4 bedroom terraced house for sale in Fulham Park Gardens, London, SW6 — £3,250,000 • 4 bed • 3 bath • 2874 ft²
4 bedroom terraced house for sale in Fulham Park Gardens, London, SW6 — £3,250,000 • 4 bed • 3 bath • 2874 ft²