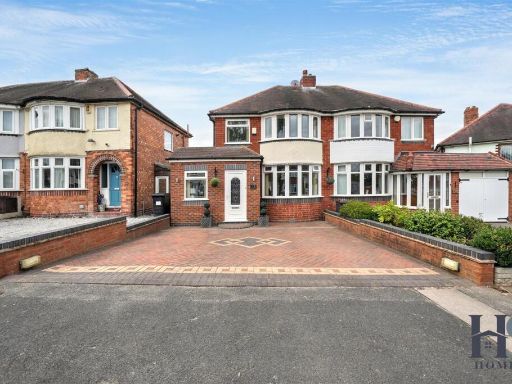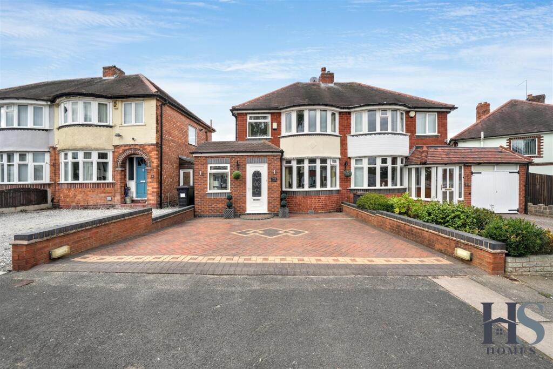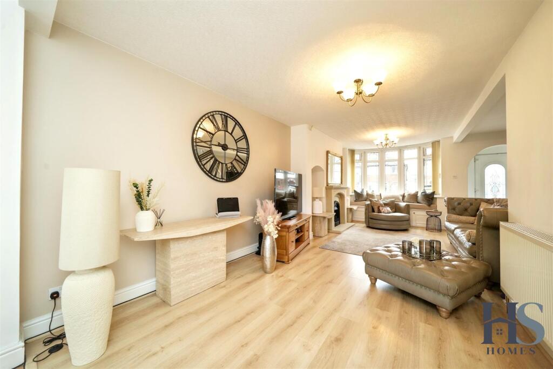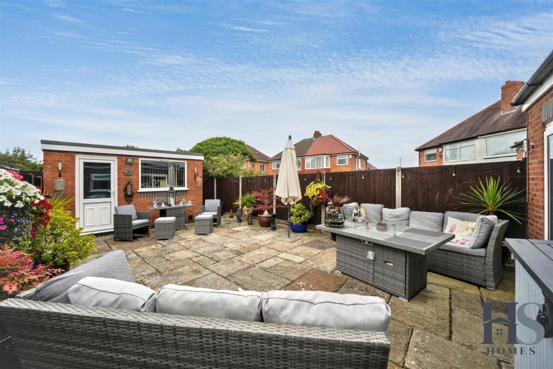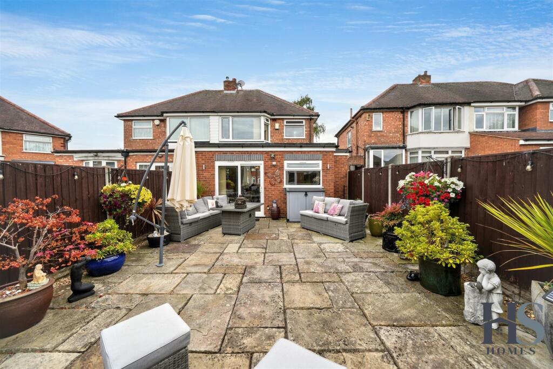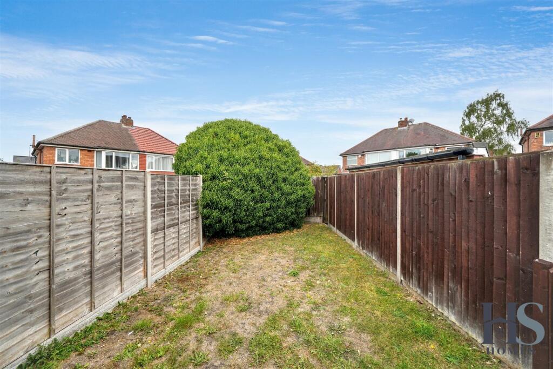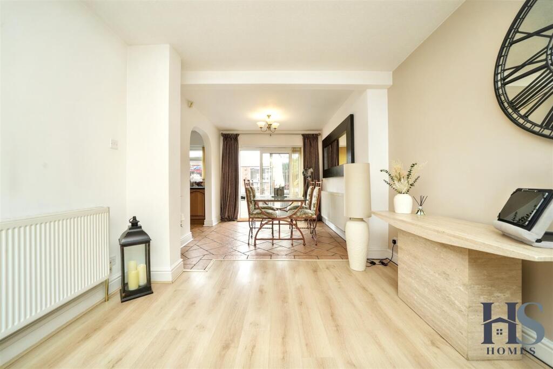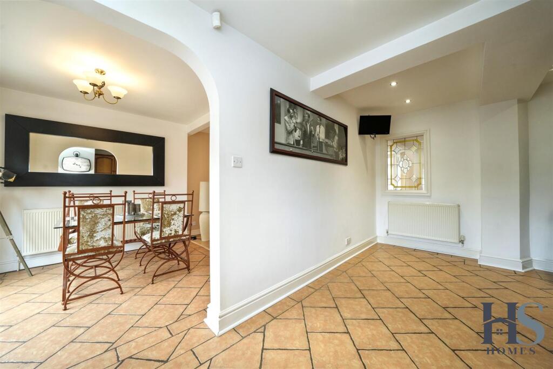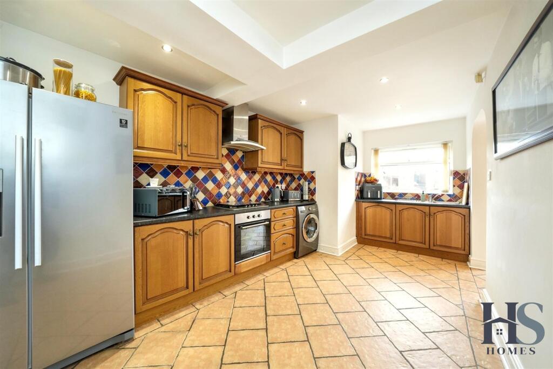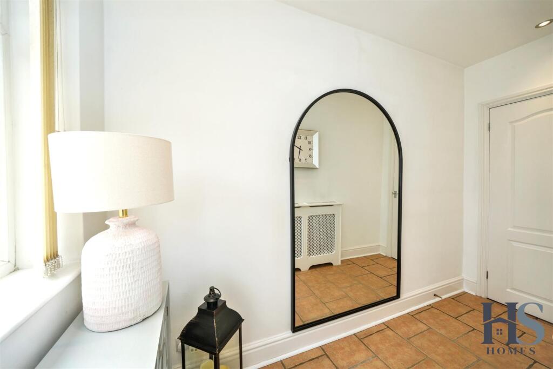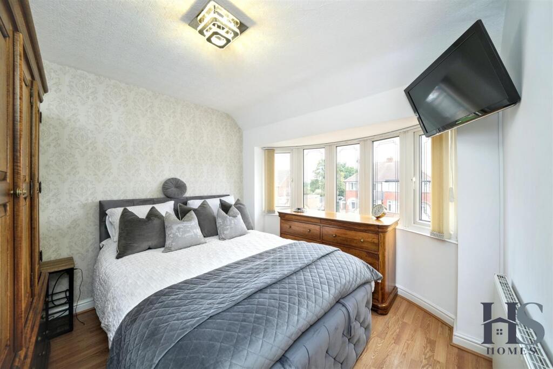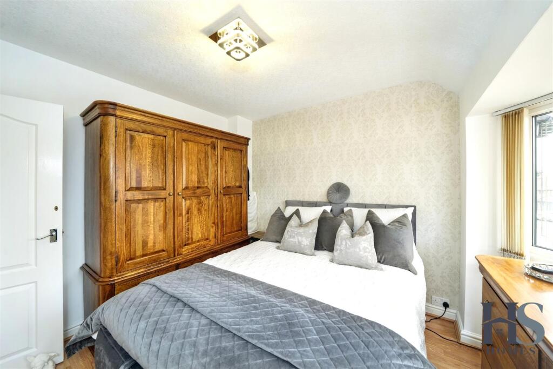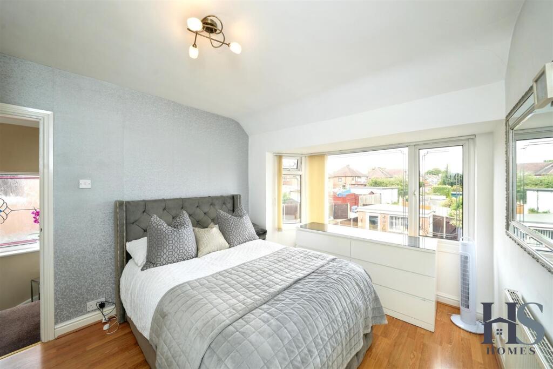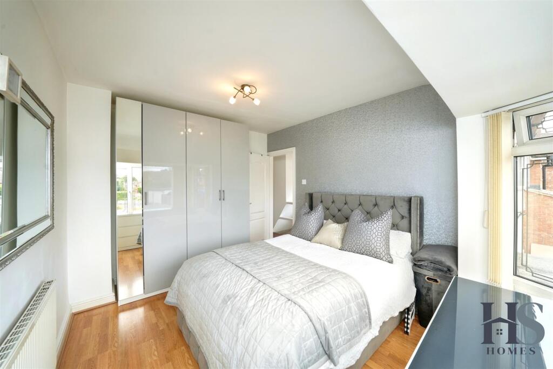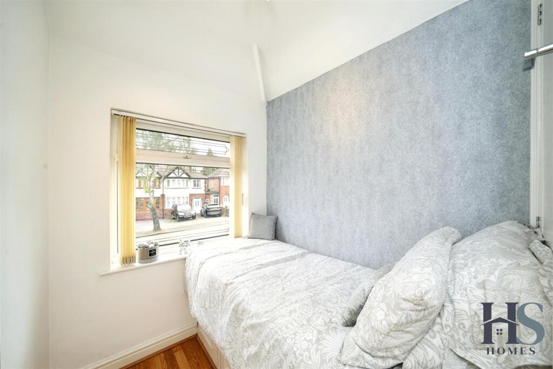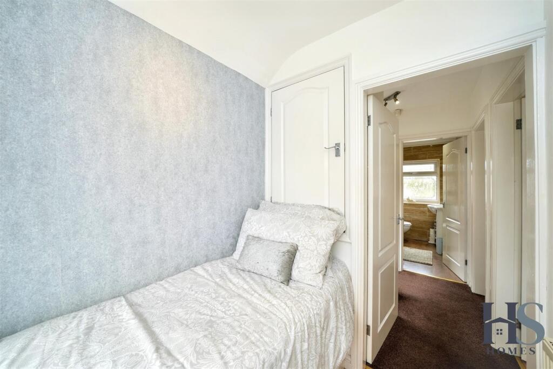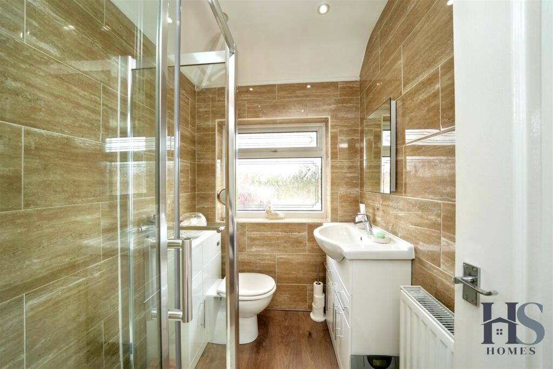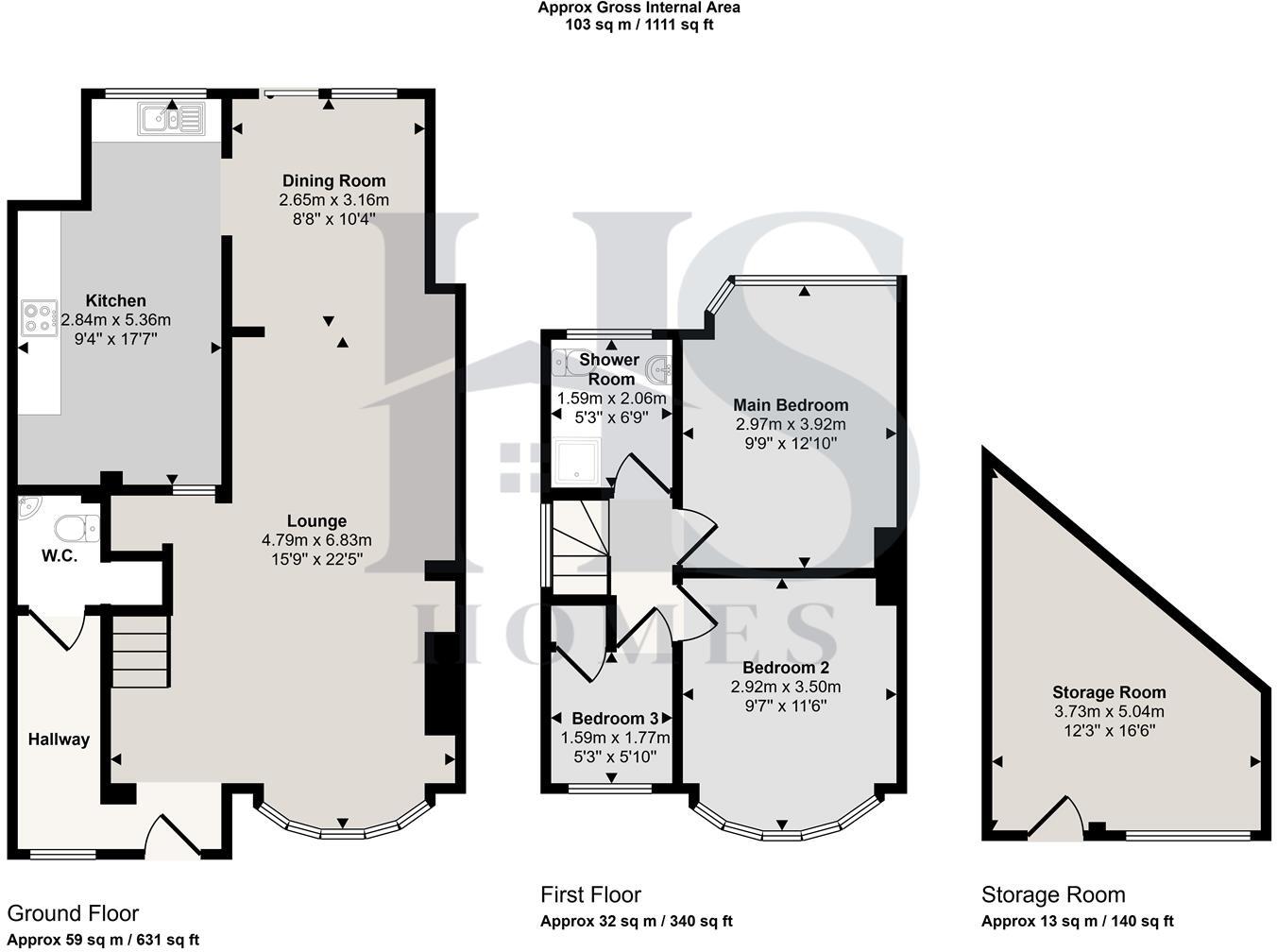- Extended double-length lounge-diner with bay window and patio doors
- Three bedrooms; main bedroom overlooks the garden
- Powered summer house/outbuilding plus low-maintenance paved garden
- Large paved driveway with space for multiple vehicles (off-street)
- Double glazing installed post-2002; mains gas boiler and radiators
- Solid brick 1930s–49 construction likely without wall insulation
- Single shower room only; one bathroom for three bedrooms
- Potential to extend further subject to planning permission
A roomy three-bedroom semi-detached home on a quiet Sheldon street, set back behind a large paved driveway with off-street parking for multiple vehicles. The ground floor features an extended double-length lounge-diner with a front bay window and rear sliding patio doors that flood the space with light, plus a modern kitchen and convenient downstairs WC. The rear garden is low-maintenance paved space with a powered summer house and a small lawned area beyond.
Upstairs are three well-proportioned bedrooms and a shower room. The main bedroom overlooks the garden; two front bedrooms benefit from bay glazing and built-in storage. Practical details include double glazing fitted after 2002, mains gas central heating with a boiler and radiators, freehold tenure, no flood risk and a relatively low council tax band for the area.
Potential buyers should note the plot is modest and the house is built in the 1930s–40s with solid brick walls that likely lack cavity insulation; adding wall insulation or other energy upgrades may be needed. There is only one shower room upstairs. The property does offer scope to extend further subject to planning permission, which will appeal to buyers wanting more space or investment potential. Local amenities, schools rated Good, fast broadband and excellent mobile signal suit family and commuting needs.
















































