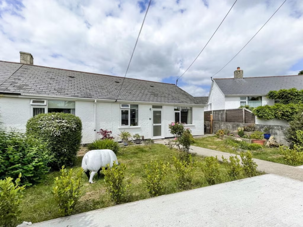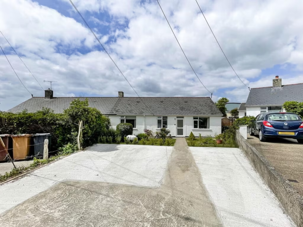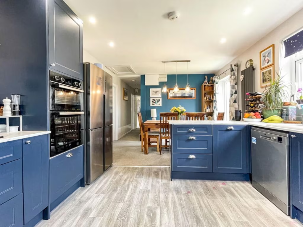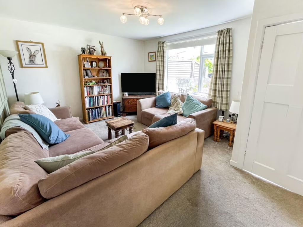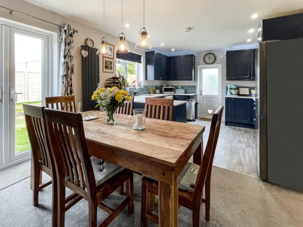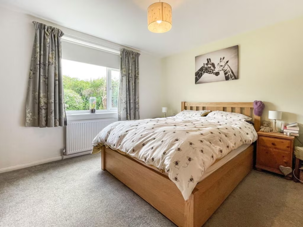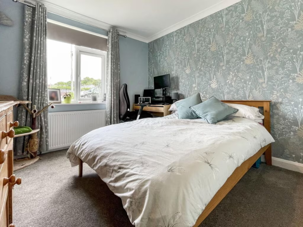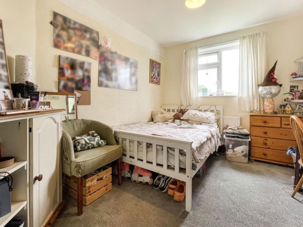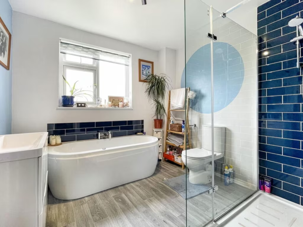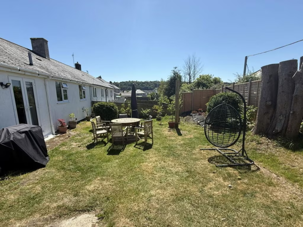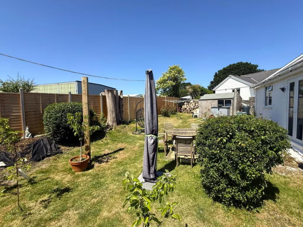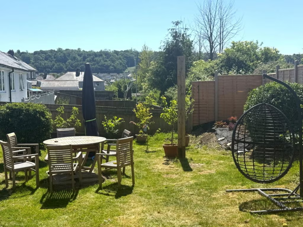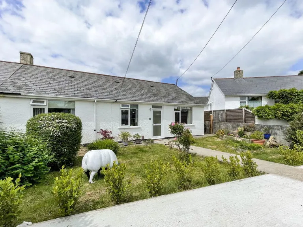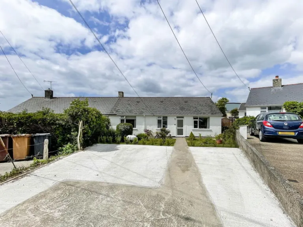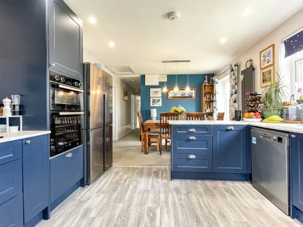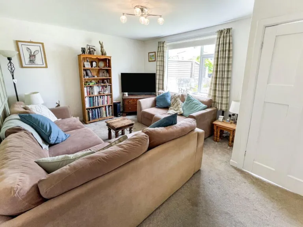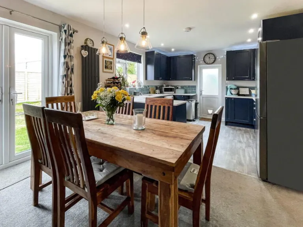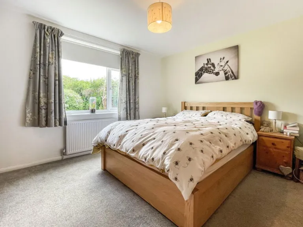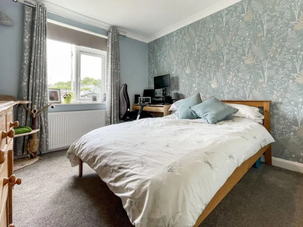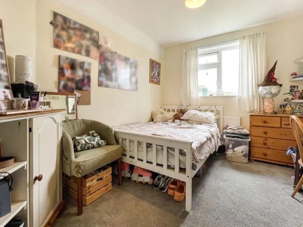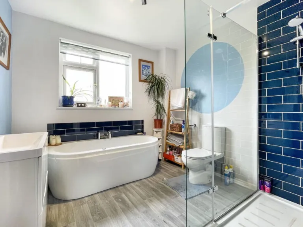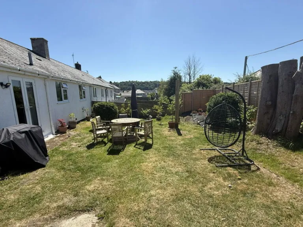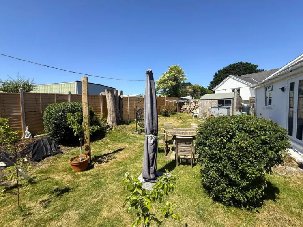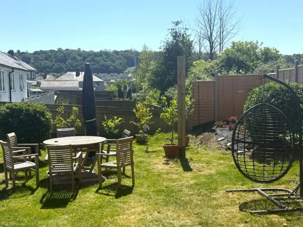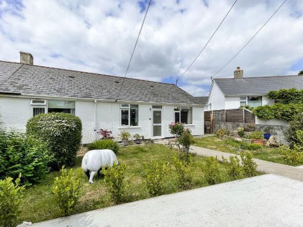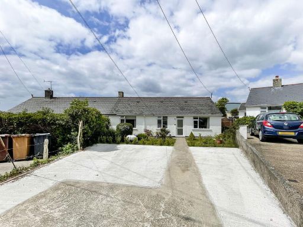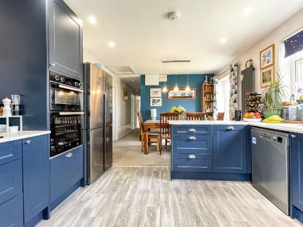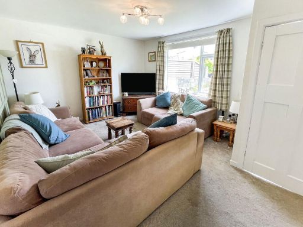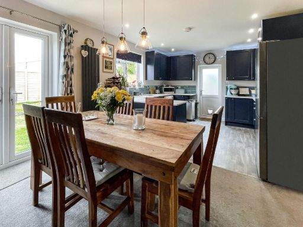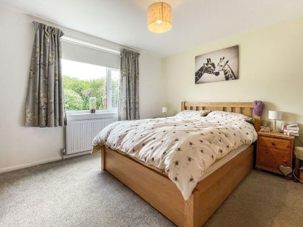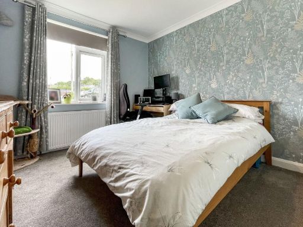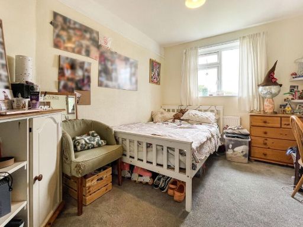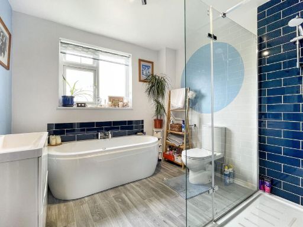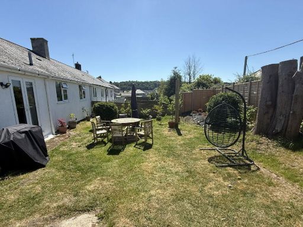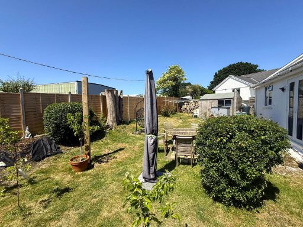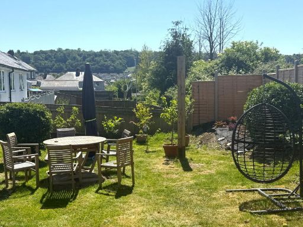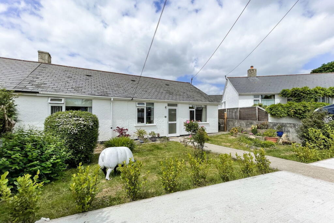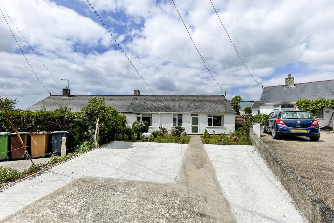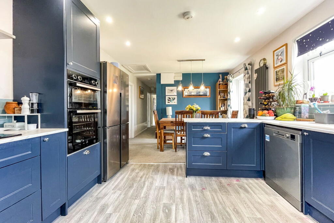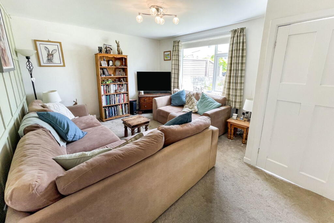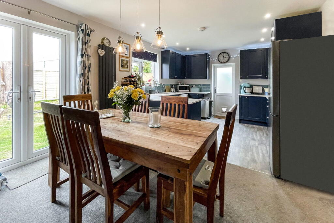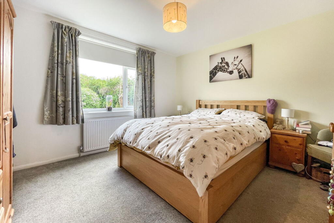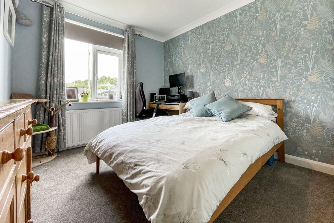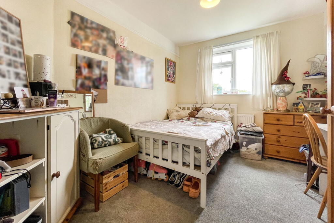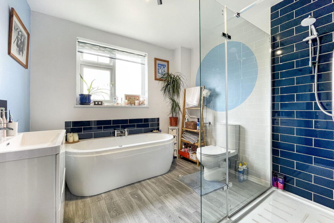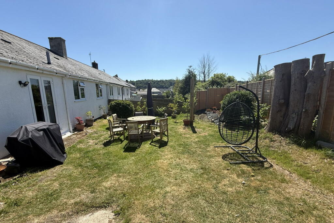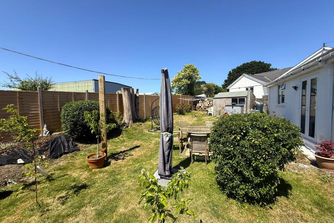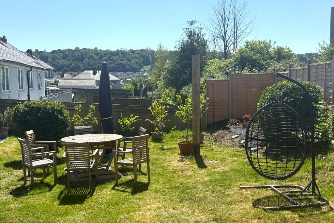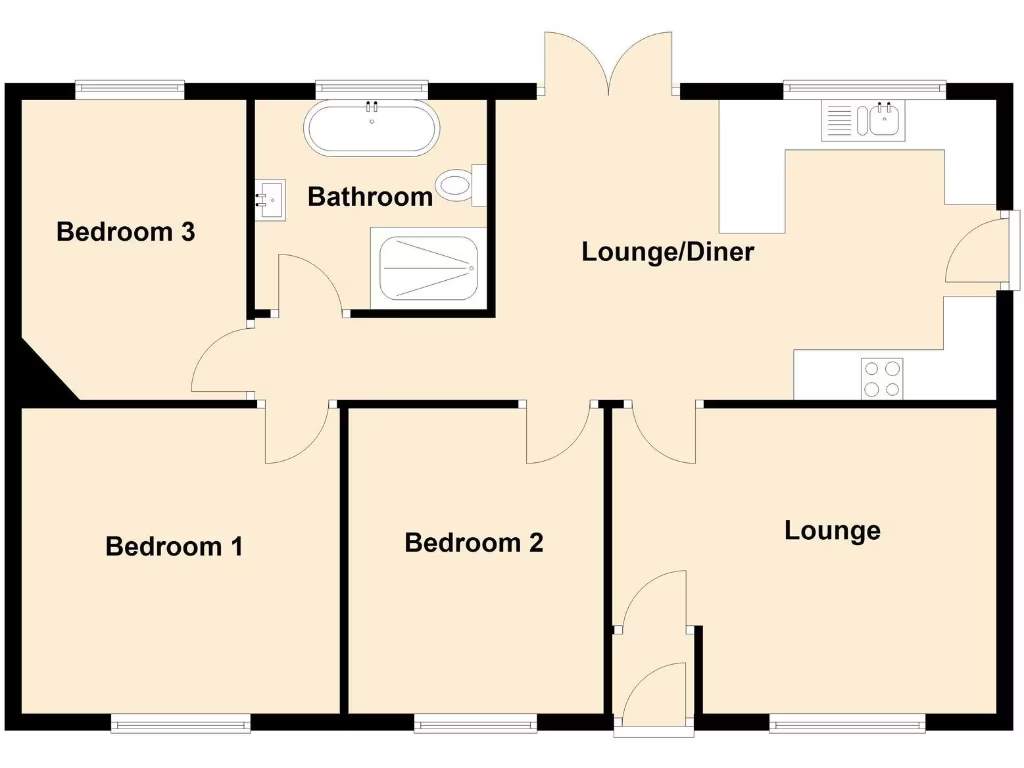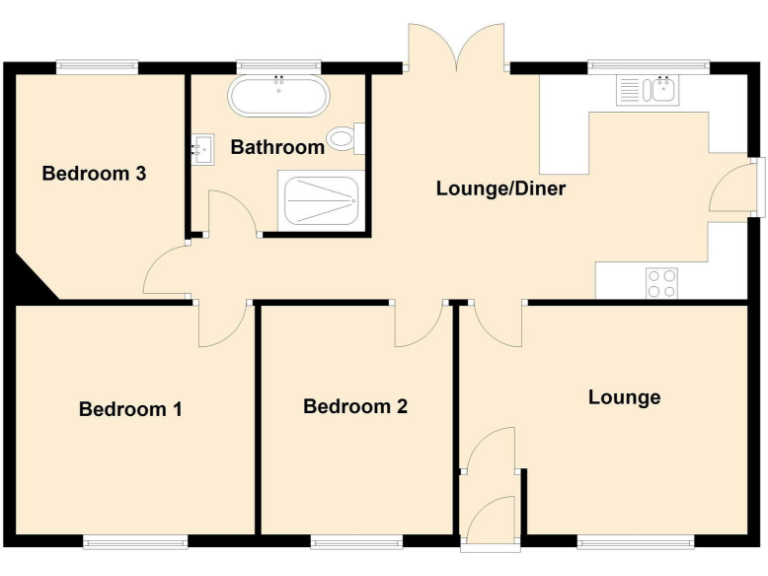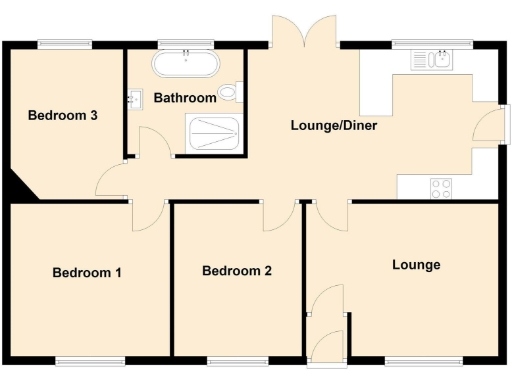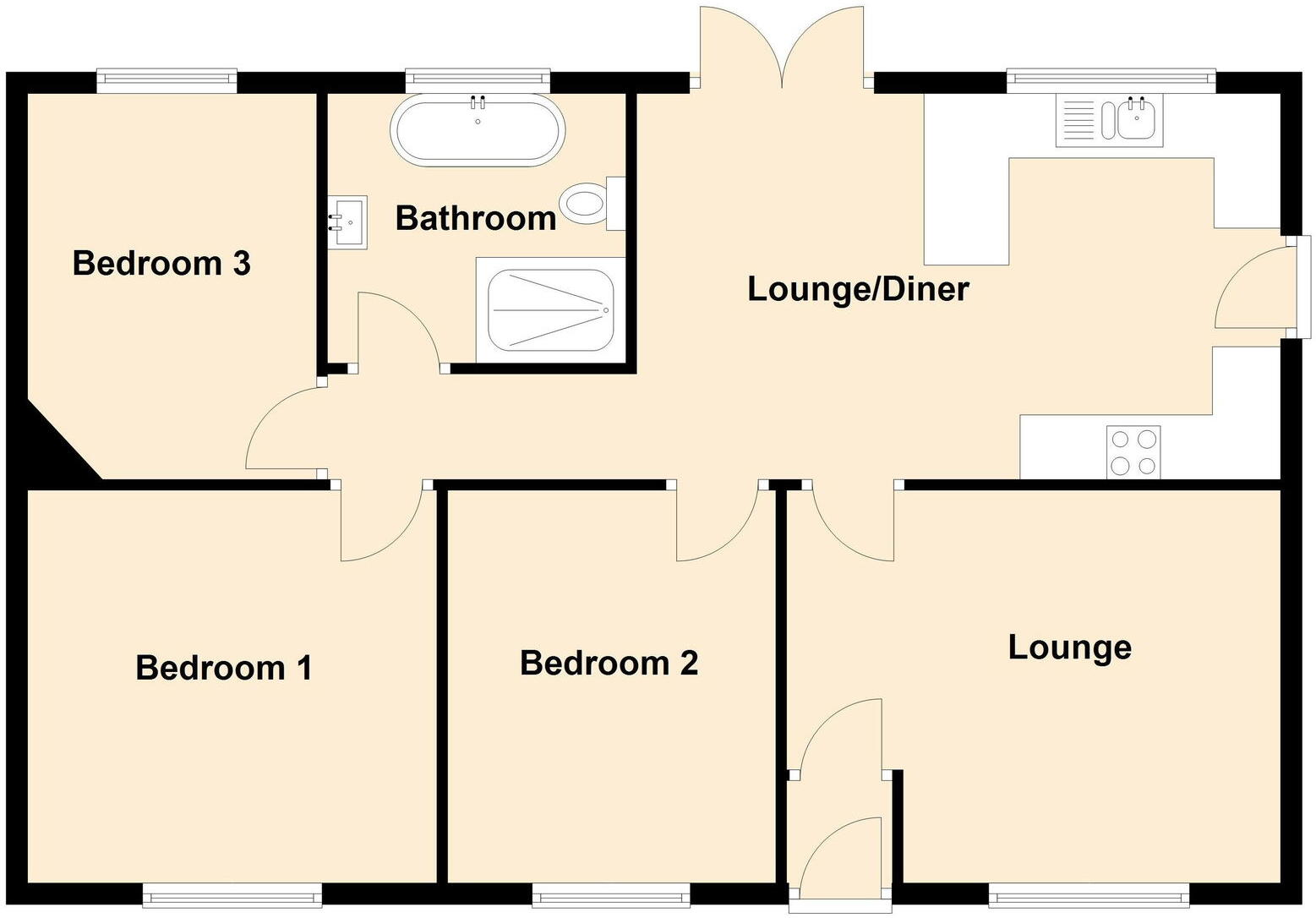Summary - 29 STONE BARTON CLOSE PLYMOUTH PL7 4LN
3 bed 1 bath Semi-Detached Bungalow
Level single-storey living with large sunny garden and parking for four, near Plympton schools..
Three double bedrooms, single-storey living ideal for families or mobility needs
Open-plan kitchen-diner with French doors to south-westerly rear garden
Ample parking hardstand for up to four cars; additional front lawn space
Loft partly boarded with pull-down ladder; boiler located in loft
Built 1950s–66: cavity walls as built with no added insulation (assumed)
EPC rating 67 (D); energy improvements would reduce running costs
Single family bathroom only; some buyers may want additional or updated facilities
Freehold, Council Tax Band C, fast broadband and excellent mobile signal
A spacious semi-detached bungalow set on a level plot at the head of a quiet cul-de-sac. The single-storey layout includes three double bedrooms, a separate lounge and an open-plan kitchen-diner with French doors to a south-westerly garden — a practical family home or comfortable option for single-storey living.
Outside offers generous off-street parking for up to four cars, an enclosed lawned rear garden with new fencing, greenhouse and shed, plus easy pedestrian access around the property. The loft is partly boarded with a pull-down ladder and houses the gas combi boiler.
The home is well-located for local amenities and several 'Good' primary and secondary schools, making it suitable for families. Built in the 1950s–60s, the property benefits from gas central heating and double glazing but has cavity walls without added insulation and an EPC of 67 (D), so further insulation or energy upgrades could improve running costs.
Practical considerations: there is a single family bathroom and the layout and finishes are typical of the post-war period — buyers seeking a fully modernised finish may want to budget for updating. Freehold tenure and affordable council tax band C provide additional ownership simplicity.
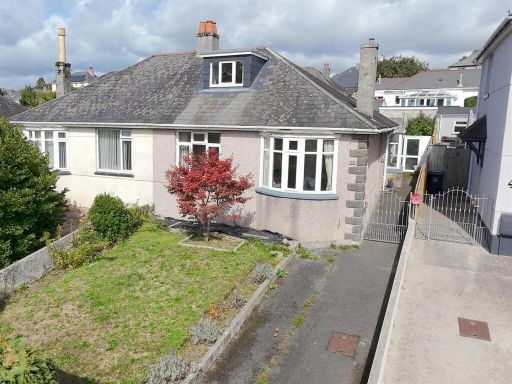 3 bedroom semi-detached bungalow for sale in Plymouth Road, Plympton, Plymouth, PL7 — £300,000 • 3 bed • 2 bath • 1284 ft²
3 bedroom semi-detached bungalow for sale in Plymouth Road, Plympton, Plymouth, PL7 — £300,000 • 3 bed • 2 bath • 1284 ft²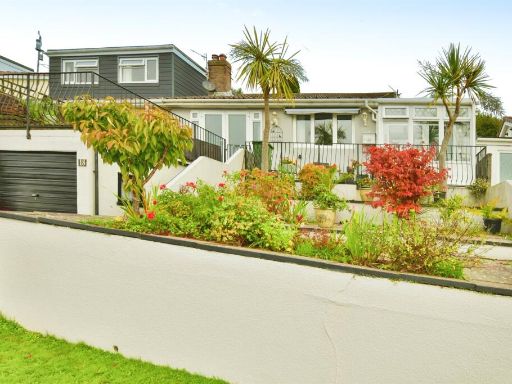 3 bedroom semi-detached bungalow for sale in South View Park, Plymouth, PL7 — £265,000 • 3 bed • 1 bath • 926 ft²
3 bedroom semi-detached bungalow for sale in South View Park, Plymouth, PL7 — £265,000 • 3 bed • 1 bath • 926 ft²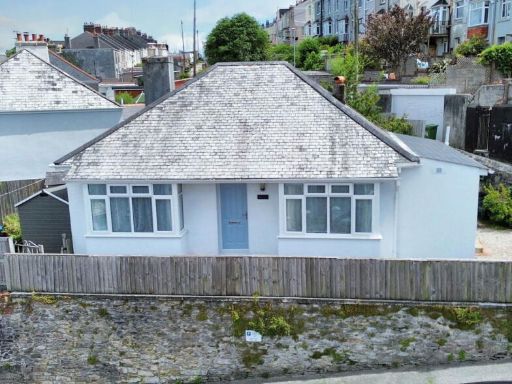 3 bedroom detached bungalow for sale in Prince Maurice Road, Plymouth, PL4 — £325,000 • 3 bed • 1 bath • 780 ft²
3 bedroom detached bungalow for sale in Prince Maurice Road, Plymouth, PL4 — £325,000 • 3 bed • 1 bath • 780 ft²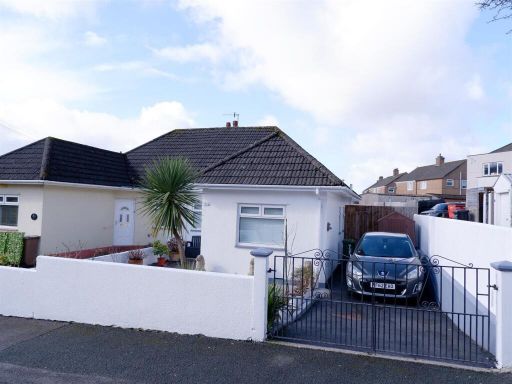 3 bedroom semi-detached bungalow for sale in Dingle Road, Plympton, Plymouth, PL7 — £300,000 • 3 bed • 1 bath • 790 ft²
3 bedroom semi-detached bungalow for sale in Dingle Road, Plympton, Plymouth, PL7 — £300,000 • 3 bed • 1 bath • 790 ft²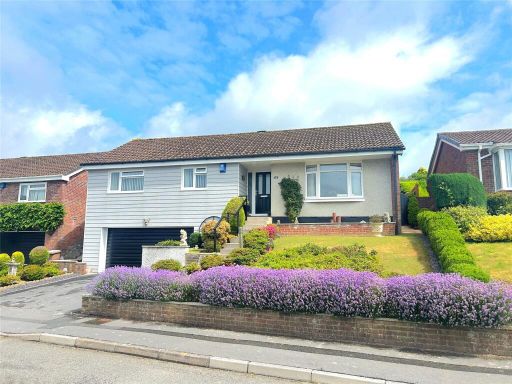 3 bedroom bungalow for sale in Plymtree Drive, Plymouth, Devon, PL7 — £450,000 • 3 bed • 1 bath • 1254 ft²
3 bedroom bungalow for sale in Plymtree Drive, Plymouth, Devon, PL7 — £450,000 • 3 bed • 1 bath • 1254 ft²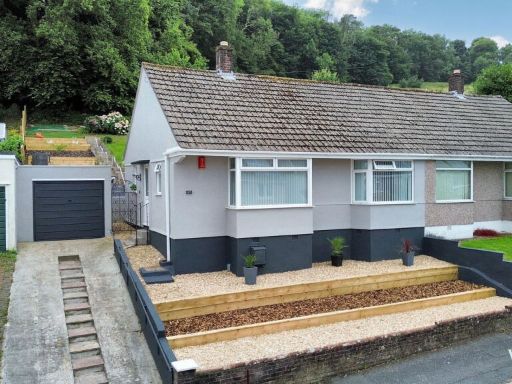 2 bedroom semi-detached bungalow for sale in Amados Drive, Plympton, PL7 — £270,000 • 2 bed • 1 bath • 779 ft²
2 bedroom semi-detached bungalow for sale in Amados Drive, Plympton, PL7 — £270,000 • 2 bed • 1 bath • 779 ft²