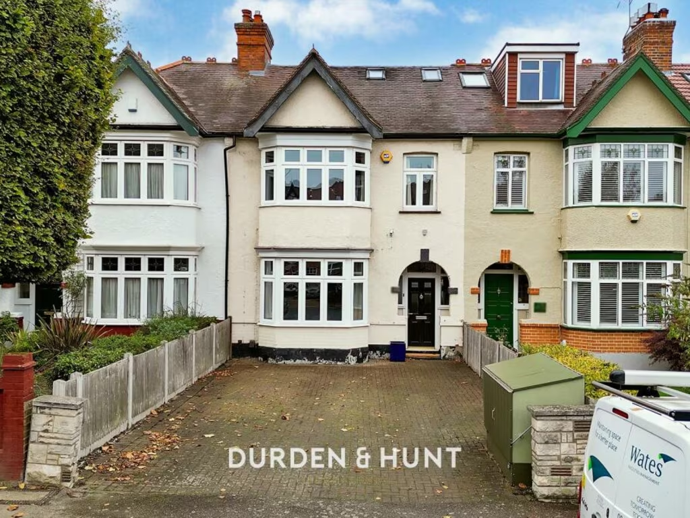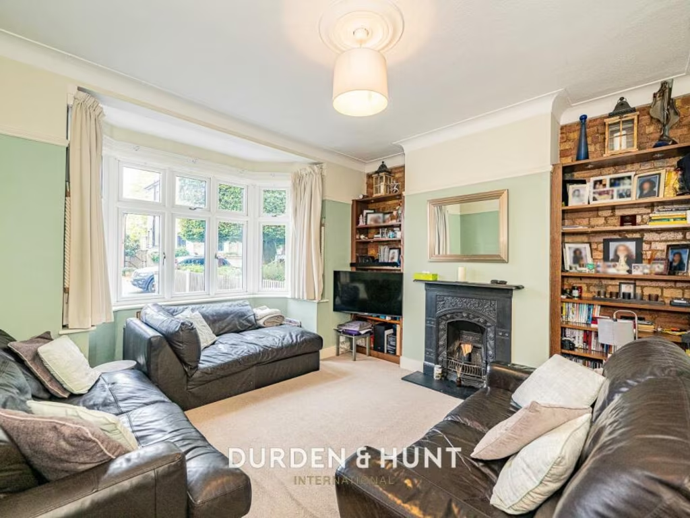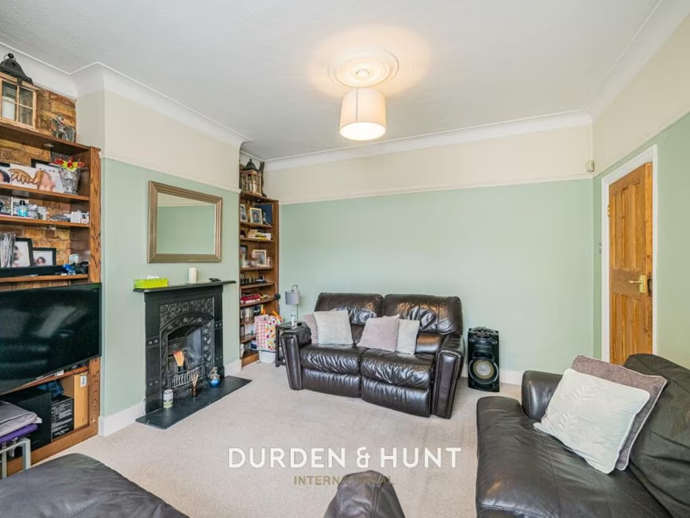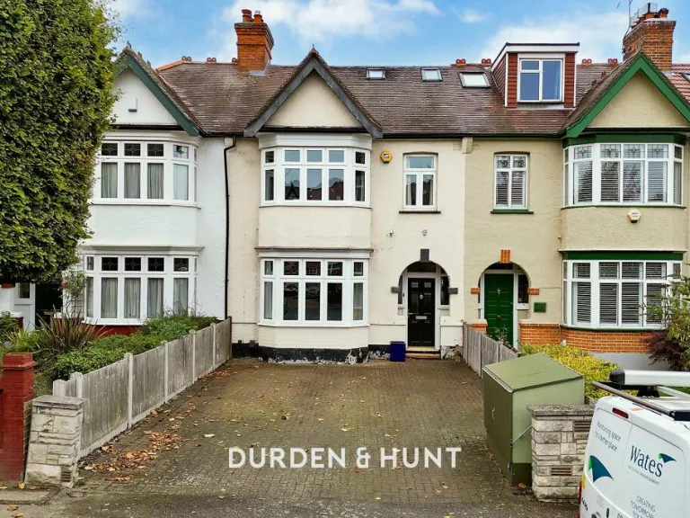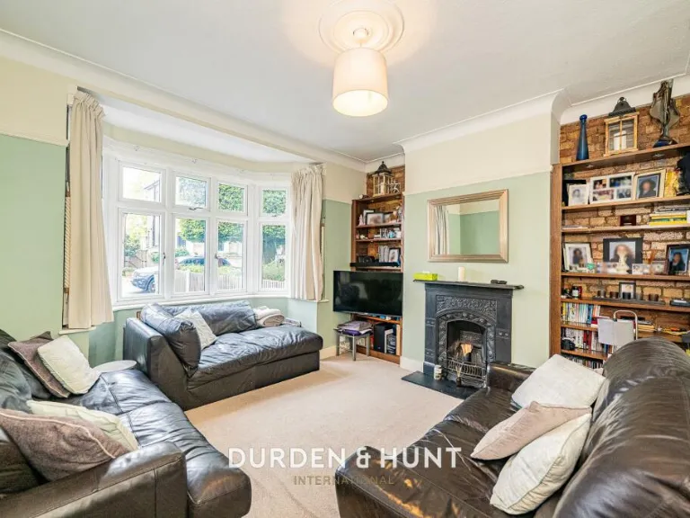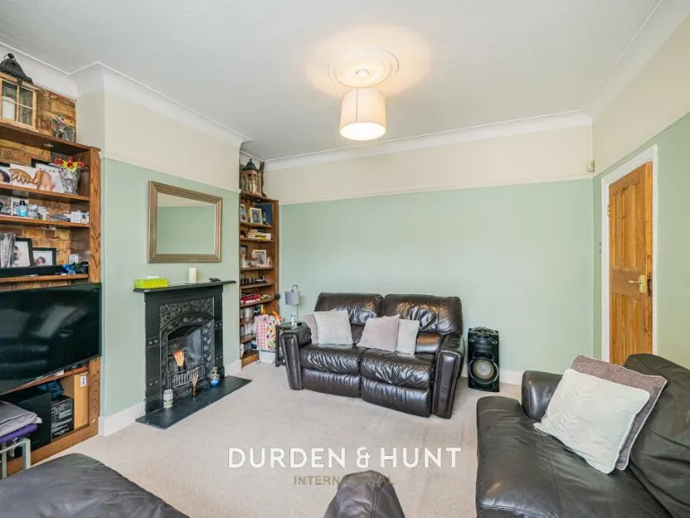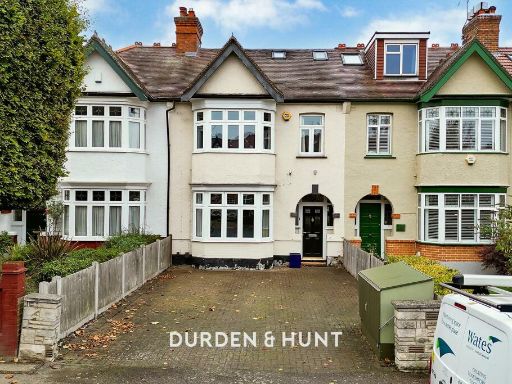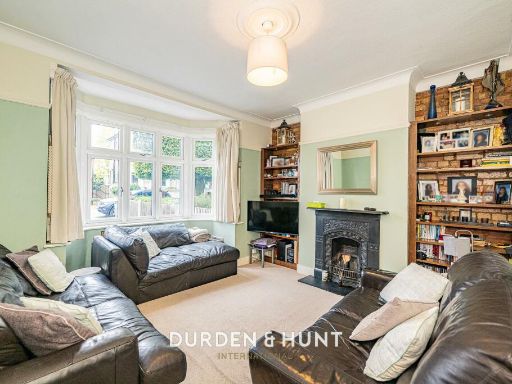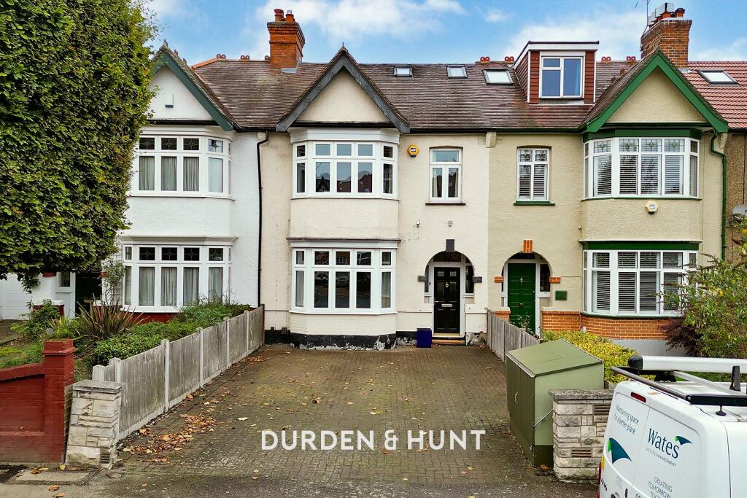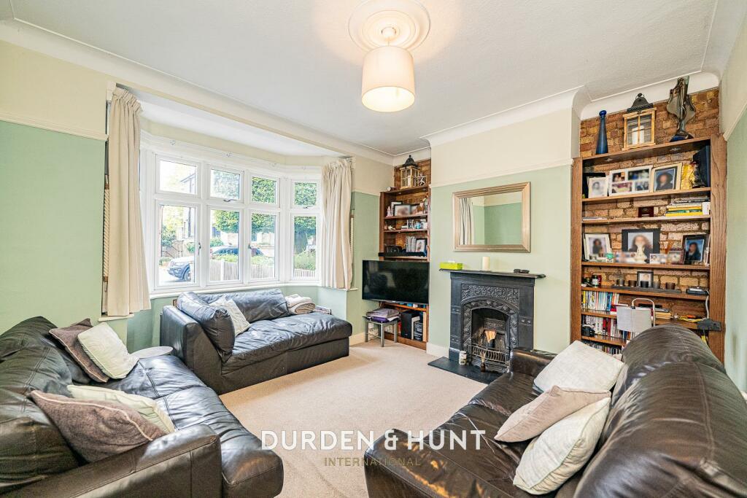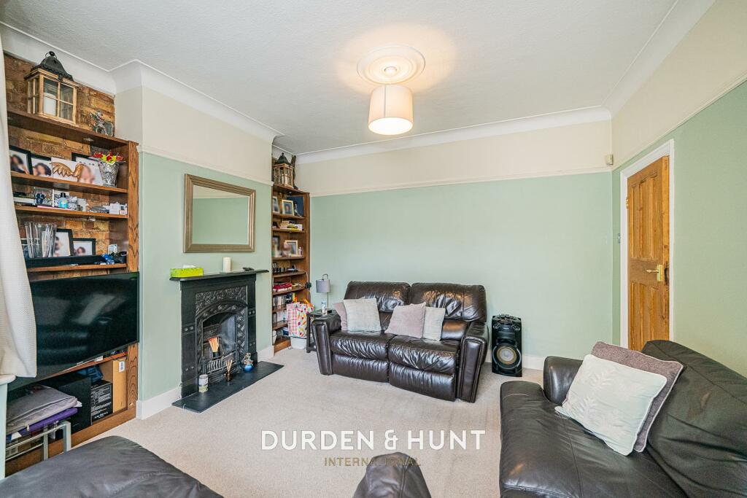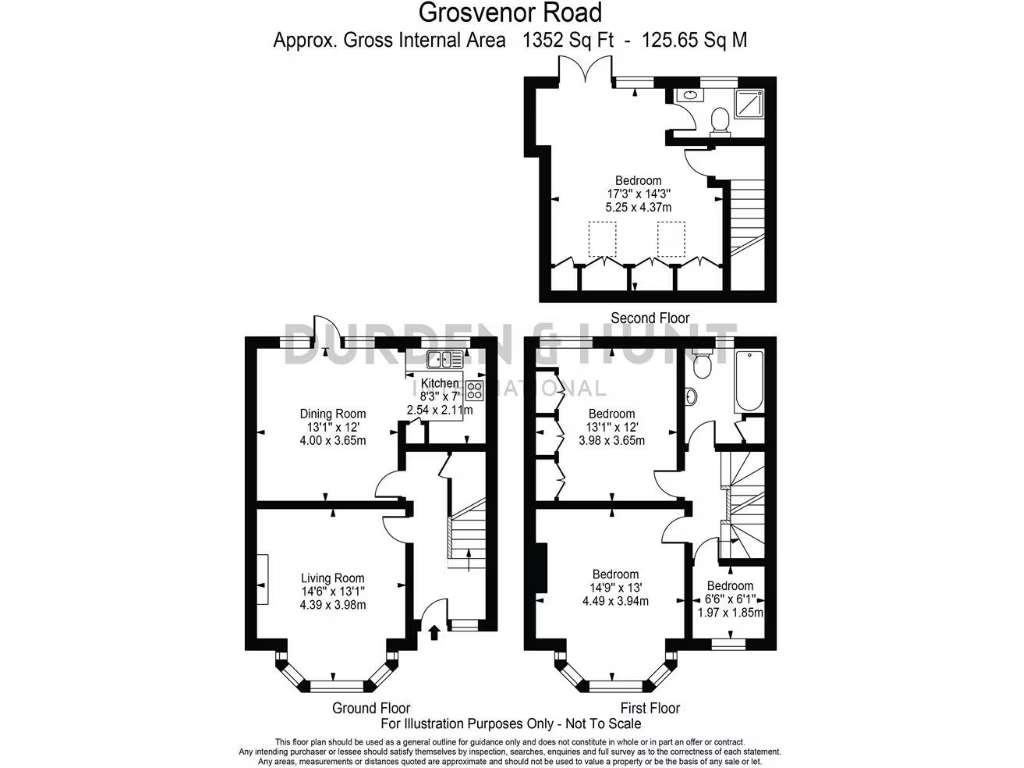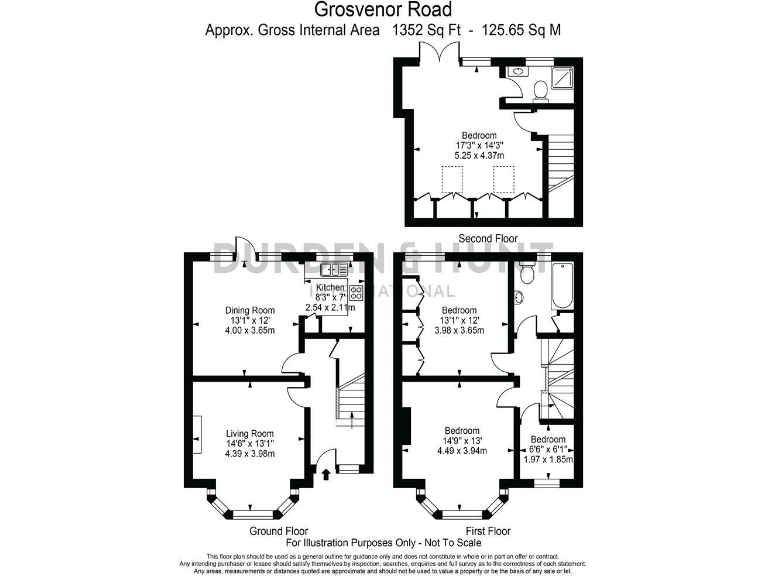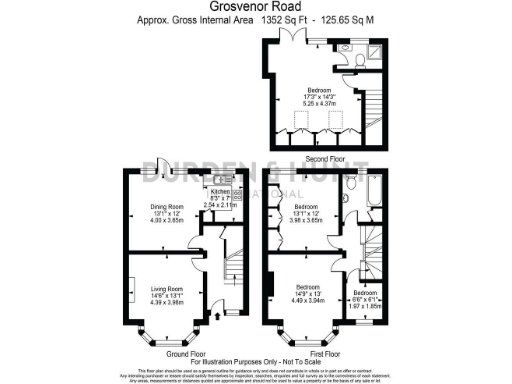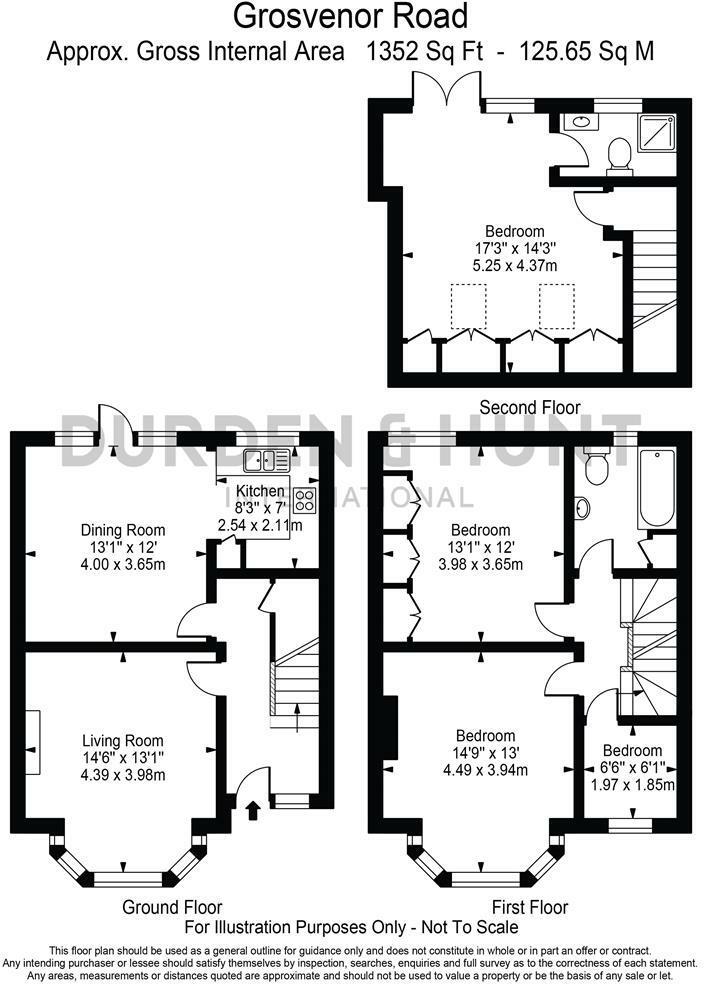Summary - 43 GROSVENOR ROAD WANSTEAD LONDON E11 2EW
4 bed 2 bath Terraced
Period character with modern living, off-street parking and excellent transport links..
Off-street driveway parking for one vehicle
Top-floor primary bedroom with en suite and balcony
Open-plan kitchen/diner with direct garden access
Bay-fronted living room with built-in shelving and fireplace
Double glazing fitted post-2002; modern bathrooms throughout
Solid brick (1930–49) assumed no cavity insulation — potential retrofit needed
Small rear garden and compact plot size
Council Tax Band E; local crime reported above average
Set on a residential stretch of Grosvenor Road in Wanstead, this 4-bedroom, mid-terrace home blends Victorian character with modern fittings across three floors. At about 1,352 sq ft, the house offers a comfortable family layout with an open-plan kitchen/dining room, a bright bay-fronted living room and a private rear garden with patio.
The top-floor principal bedroom benefits from an en suite shower and a small balcony — a useful private retreat — while two double bedrooms and a modern family bathroom sit on the middle floor. Practical updates include double glazing (installed after 2002) and contemporary bathrooms; heating is by mains gas boiler and radiators. Freehold tenure and off-street parking provide everyday convenience for families.
Buyers should note a few material points: the building is original solid brick (constructed 1930–1949) and is assumed to have no cavity insulation, which may affect running costs and point to future improvement work. Council Tax is above average (Band E), and local crime levels are reported above average for the area. The plot is small, so the garden and exterior space are modest.
Location is a key strength — Wanstead’s shops, restaurants and green spaces are close by, plus excellent transport links with Wanstead and Snaresbrook stations (Central Line) and easy access to the A406/M11. Strong local schools nearby make the home suitable for families wanting space, period detail and convenient commuter access.
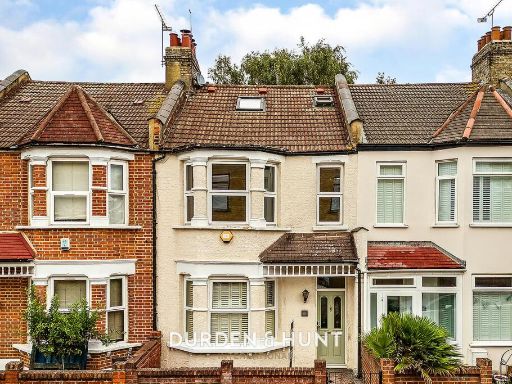 4 bedroom terraced house for sale in Gordon Road, Wanstead, E11 — £975,000 • 4 bed • 2 bath • 1573 ft²
4 bedroom terraced house for sale in Gordon Road, Wanstead, E11 — £975,000 • 4 bed • 2 bath • 1573 ft²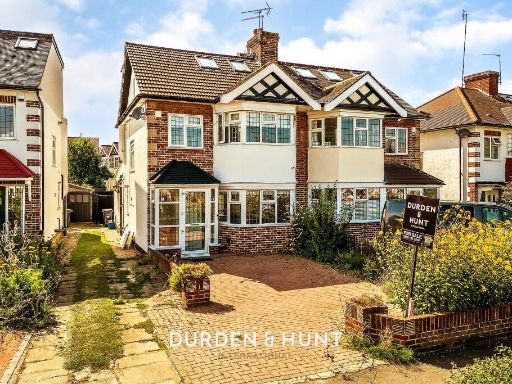 4 bedroom semi-detached house for sale in Lorne Gardens, Wanstead, E11 — £900,000 • 4 bed • 2 bath • 1726 ft²
4 bedroom semi-detached house for sale in Lorne Gardens, Wanstead, E11 — £900,000 • 4 bed • 2 bath • 1726 ft²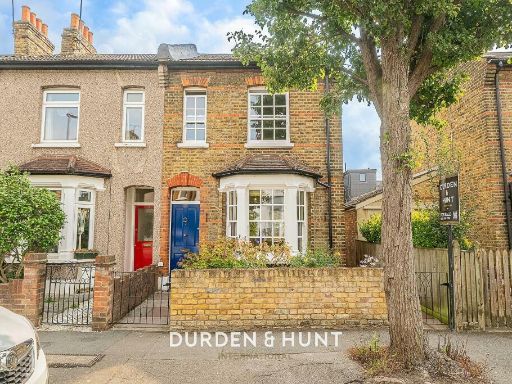 2 bedroom semi-detached house for sale in Halstead Road, Wanstead, E11 — £850,000 • 2 bed • 1 bath • 860 ft²
2 bedroom semi-detached house for sale in Halstead Road, Wanstead, E11 — £850,000 • 2 bed • 1 bath • 860 ft²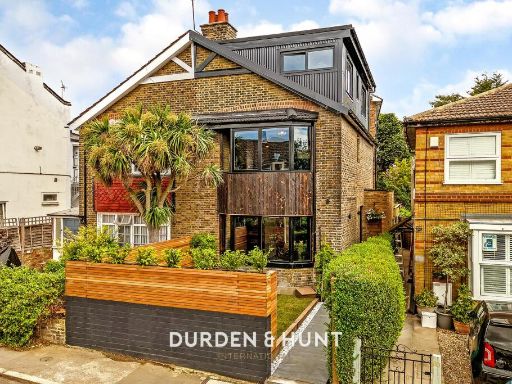 5 bedroom semi-detached house for sale in Nightingale Lane, Wanstead, E11 — £1,200,000 • 5 bed • 2 bath • 1485 ft²
5 bedroom semi-detached house for sale in Nightingale Lane, Wanstead, E11 — £1,200,000 • 5 bed • 2 bath • 1485 ft²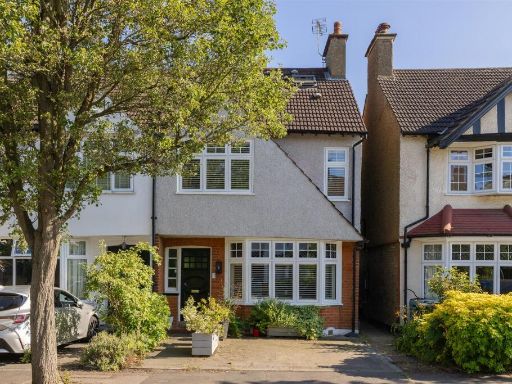 4 bedroom house for sale in Woodcote Road, Wanstead, E11 — £1,150,000 • 4 bed • 3 bath • 1761 ft²
4 bedroom house for sale in Woodcote Road, Wanstead, E11 — £1,150,000 • 4 bed • 3 bath • 1761 ft²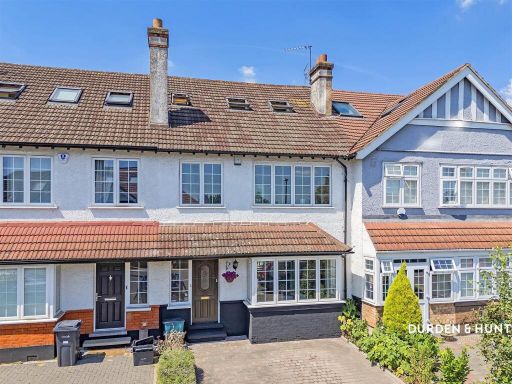 4 bedroom terraced house for sale in Nutter Lane, Wanstead, E11 — £1,150,000 • 4 bed • 2 bath • 1803 ft²
4 bedroom terraced house for sale in Nutter Lane, Wanstead, E11 — £1,150,000 • 4 bed • 2 bath • 1803 ft²