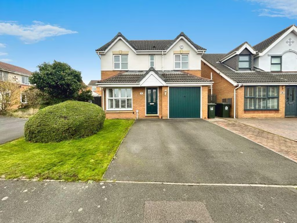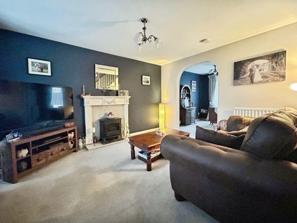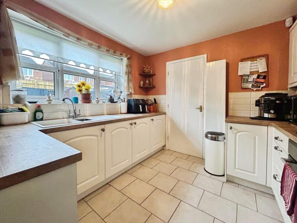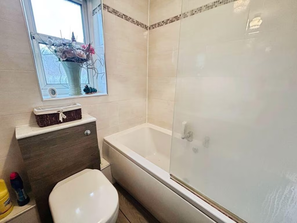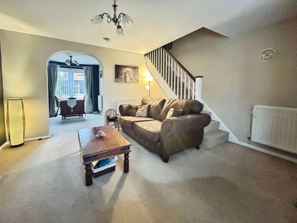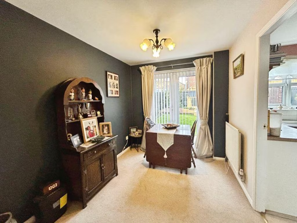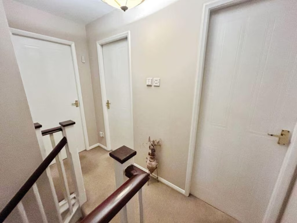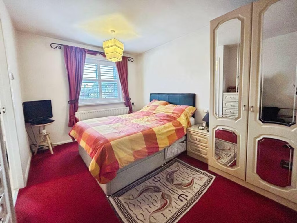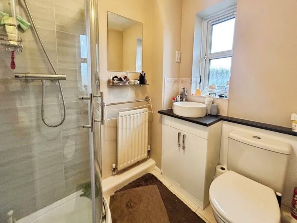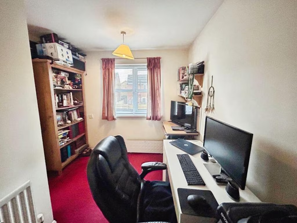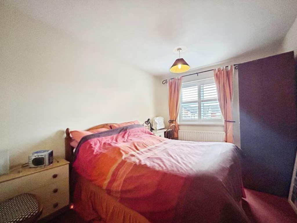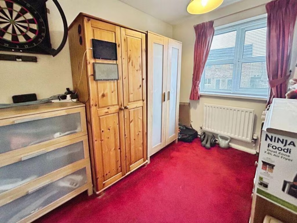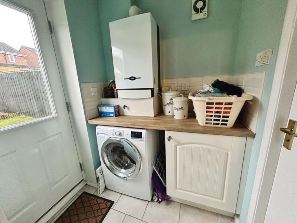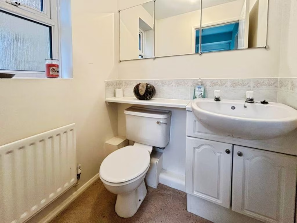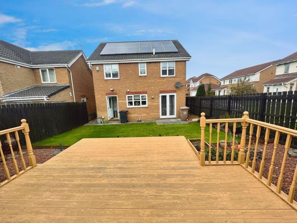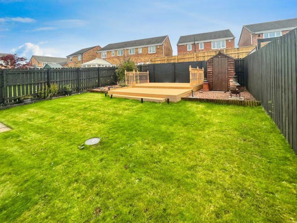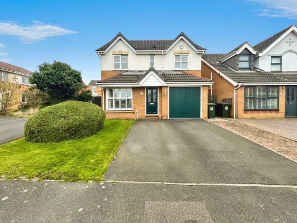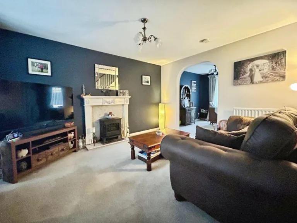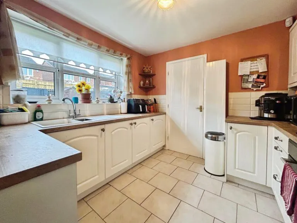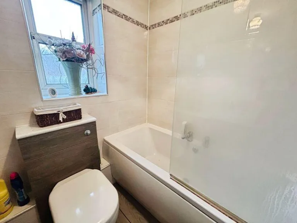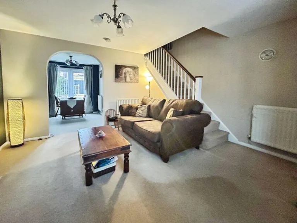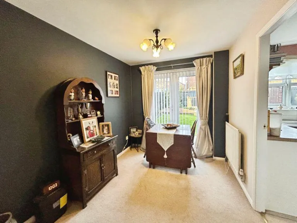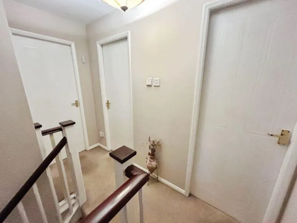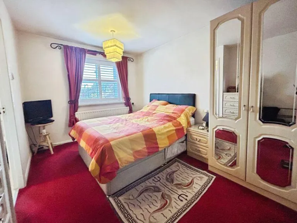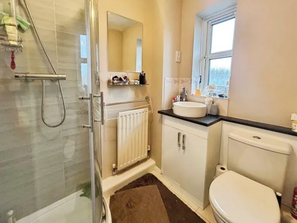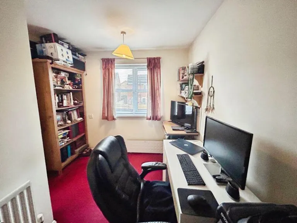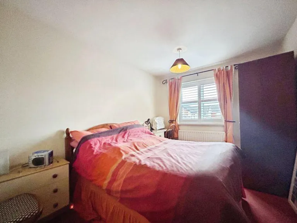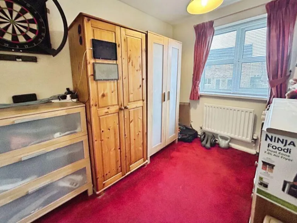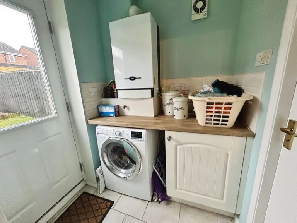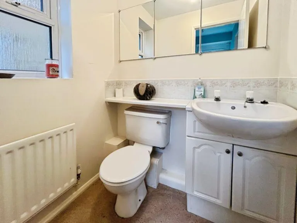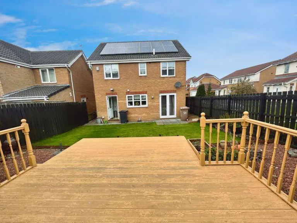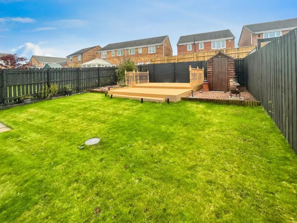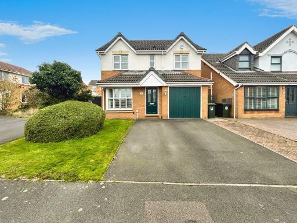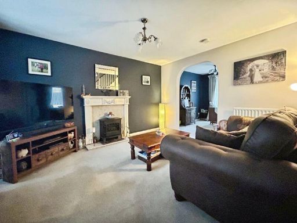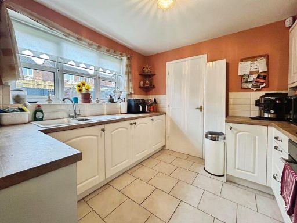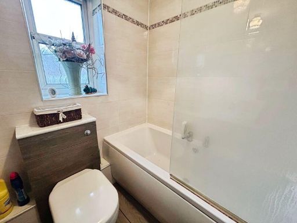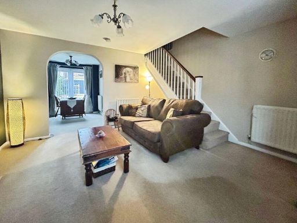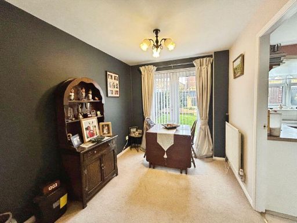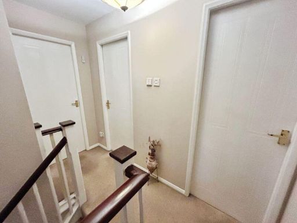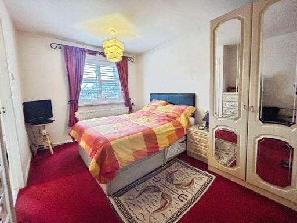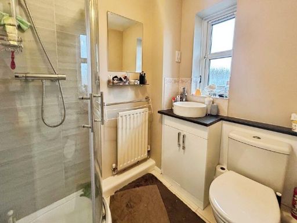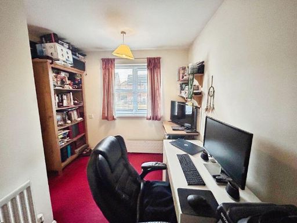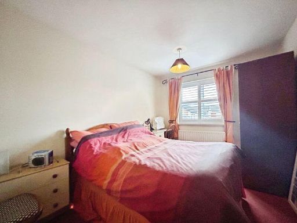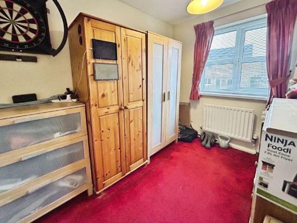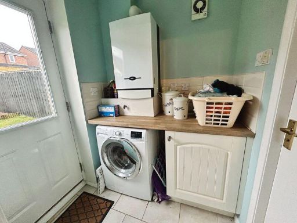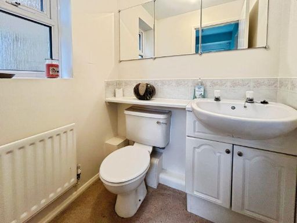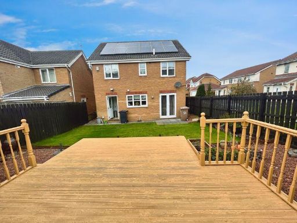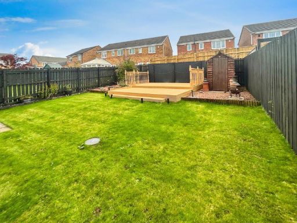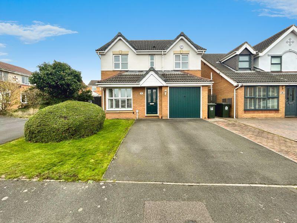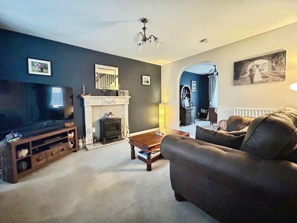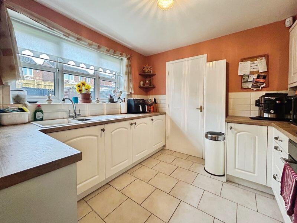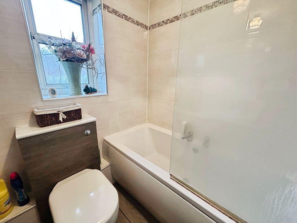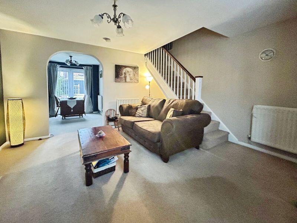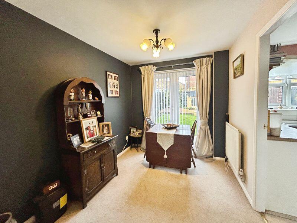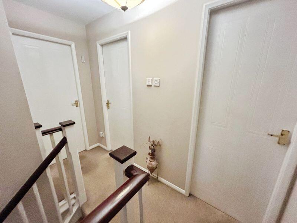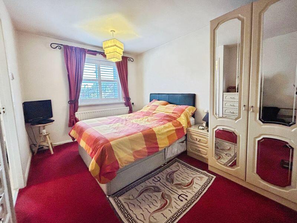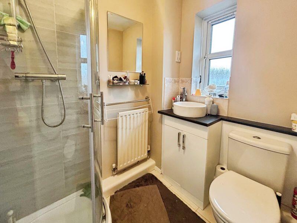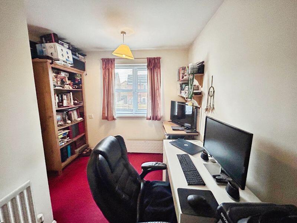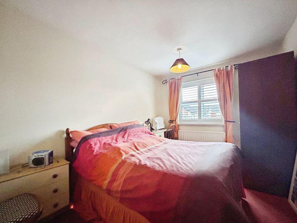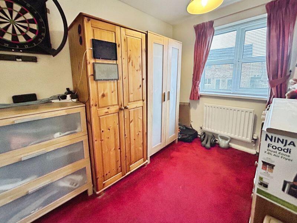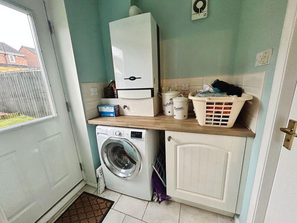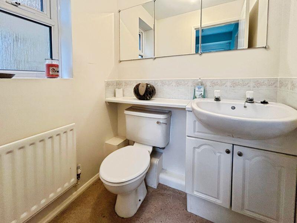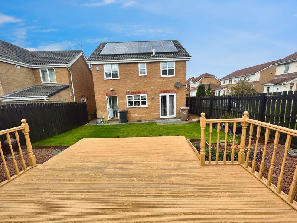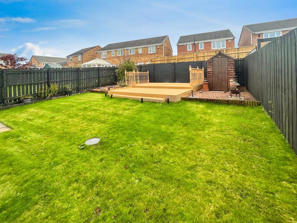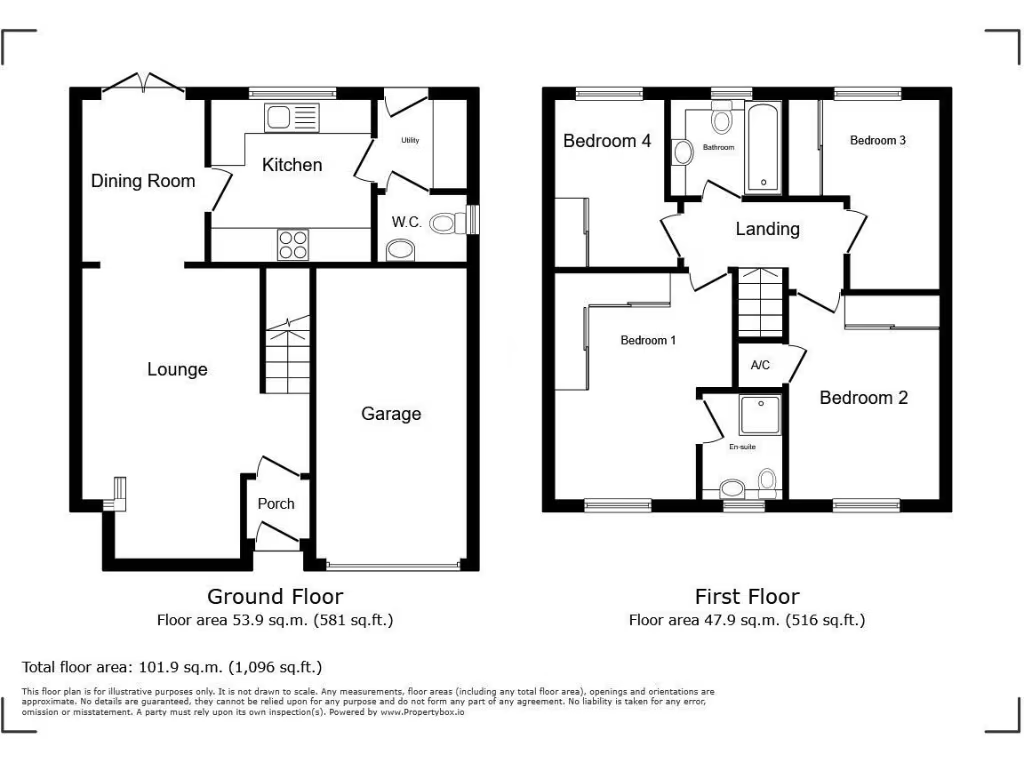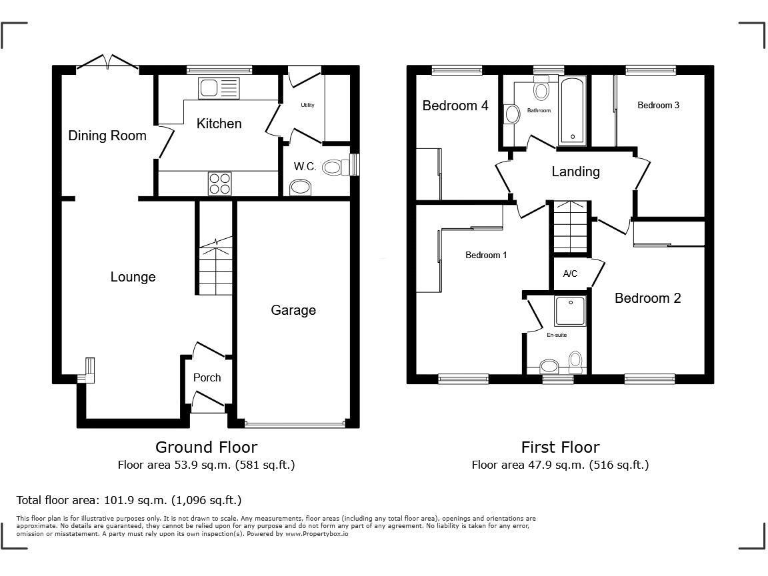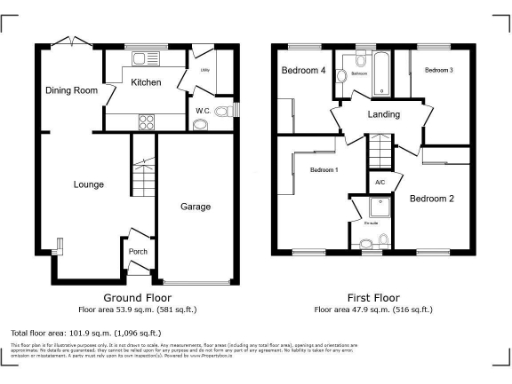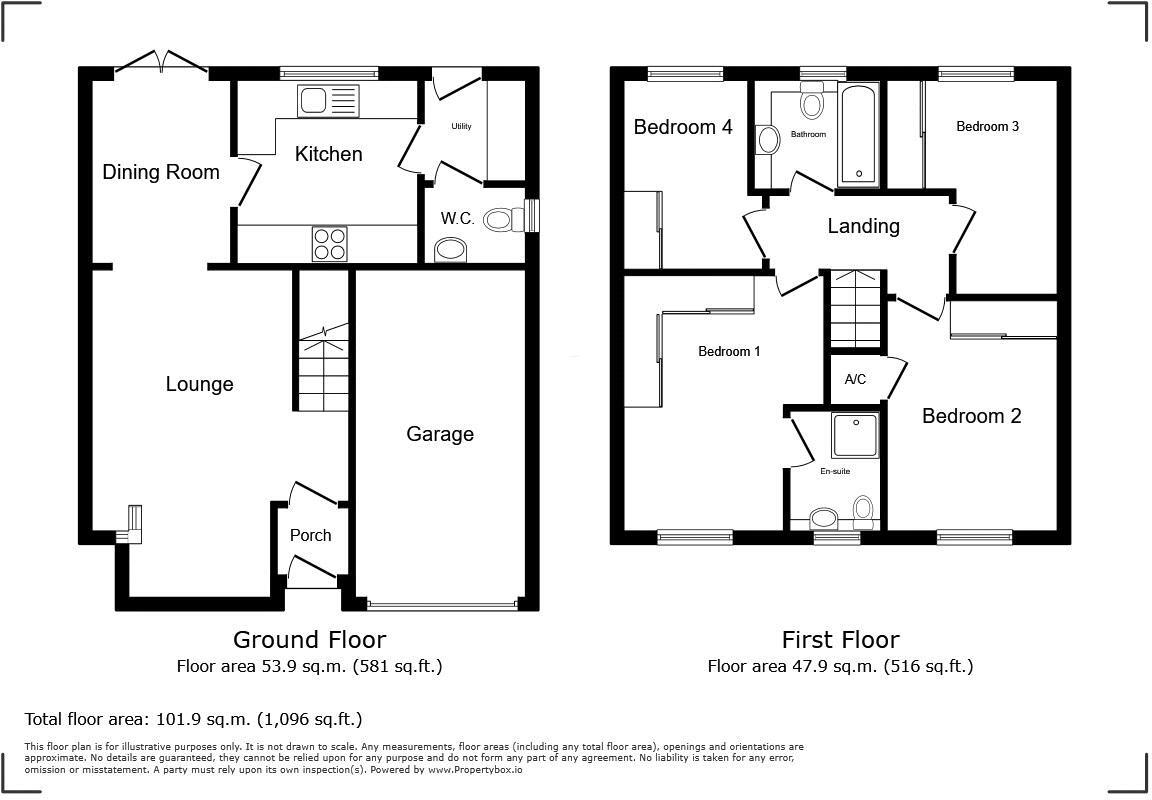Summary - 50 BEDE CLOSE NEWCASTLE UPON TYNE NE12 9SN
4 bed 2 bath Detached
Four bedrooms, garage and garden in sought-after Holystone location.
Four bedrooms including en-suite principal bedroom
This four-bedroom detached house in Holystone offers a practical, well-laid-out family home with parking and a garage. The ground floor features a generous lounge opening to a dining area, a fitted kitchen, handy utility room and downstairs WC — convenient for daily family life and entertaining. Upstairs, the principal bedroom includes an en-suite and built-in wardrobes; three further bedrooms and a family bathroom complete the accommodation.
The property sits on a decent plot with a front lawn and rear garden, and benefits from modern mains services including gas central heating, fibre broadband and excellent mobile signal. Local schools are rated Good and the location provides easy access to shops, bus links and nearby green spaces — a comfortable suburbia setting suited to families.
Internally the home is presented with neutral décor and good natural light, ready to occupy. Note the overall internal size is modest at about 1,096 sq ft for a four-bedroom detached house, so some rooms are compact and storage is typical rather than generous. The Energy Performance Certificate is TBC, so buyers should allow for any recommended energy improvements. Council tax is band C and tenure is freehold.
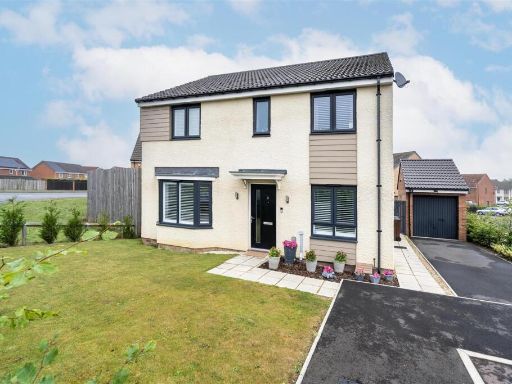 4 bedroom detached house for sale in Edmund Road, Holystone, Newcastle Upon Tyne, NE27 — £365,000 • 4 bed • 2 bath • 1315 ft²
4 bedroom detached house for sale in Edmund Road, Holystone, Newcastle Upon Tyne, NE27 — £365,000 • 4 bed • 2 bath • 1315 ft²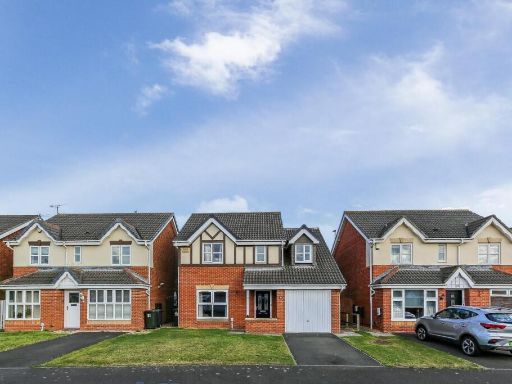 4 bedroom detached house for sale in St. Cuthberts Way, Holystone, NE27 — £325,000 • 4 bed • 3 bath • 1290 ft²
4 bedroom detached house for sale in St. Cuthberts Way, Holystone, NE27 — £325,000 • 4 bed • 3 bath • 1290 ft²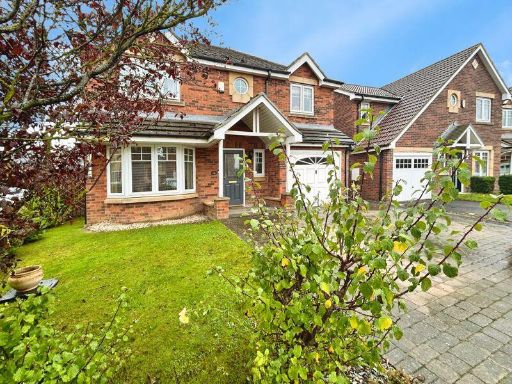 4 bedroom detached house for sale in Forest Gate, Newcastle Upon Tyne, NE12 — £385,000 • 4 bed • 2 bath • 1259 ft²
4 bedroom detached house for sale in Forest Gate, Newcastle Upon Tyne, NE12 — £385,000 • 4 bed • 2 bath • 1259 ft²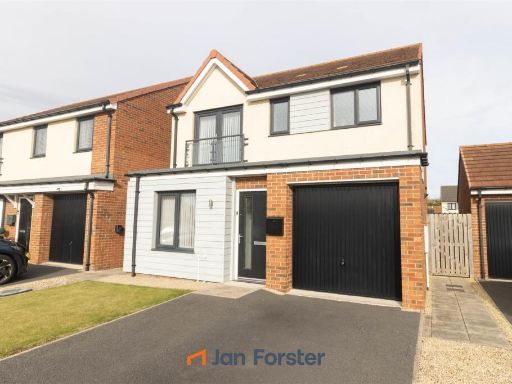 3 bedroom detached house for sale in Edmund Road, Holystone, Newcastle Upon Tyne, NE27 — £290,000 • 3 bed • 2 bath • 668 ft²
3 bedroom detached house for sale in Edmund Road, Holystone, Newcastle Upon Tyne, NE27 — £290,000 • 3 bed • 2 bath • 668 ft²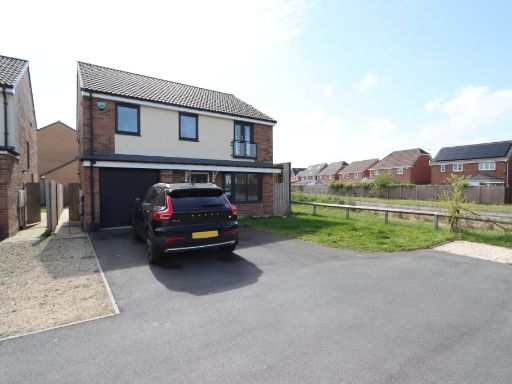 4 bedroom detached house for sale in Stone View,
Holystone, Newcastle Upon Tyne,
NE27 0JB, NE27 — £350,000 • 4 bed • 2 bath • 997 ft²
4 bedroom detached house for sale in Stone View,
Holystone, Newcastle Upon Tyne,
NE27 0JB, NE27 — £350,000 • 4 bed • 2 bath • 997 ft² 4 bedroom detached house for sale in Darsley Gardens, Newcastle Upon Tyne, NE12 — £445,000 • 4 bed • 3 bath • 1113 ft²
4 bedroom detached house for sale in Darsley Gardens, Newcastle Upon Tyne, NE12 — £445,000 • 4 bed • 3 bath • 1113 ft²