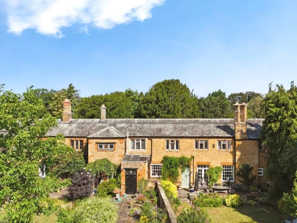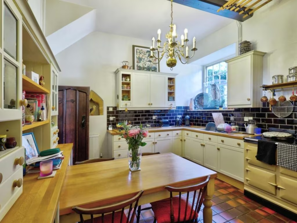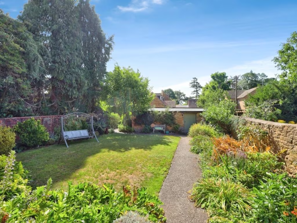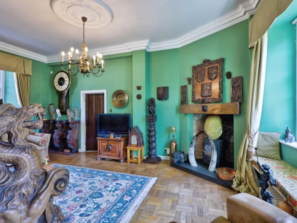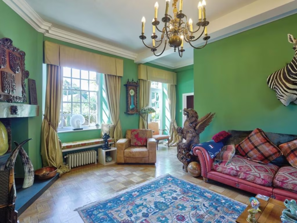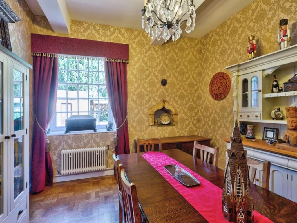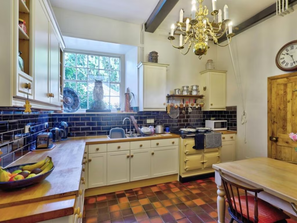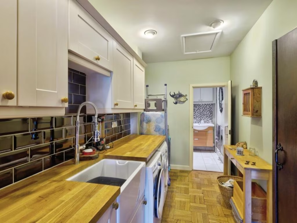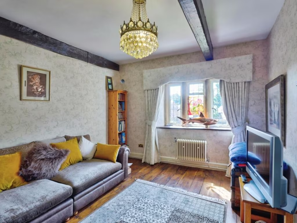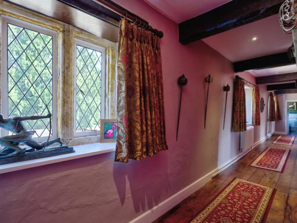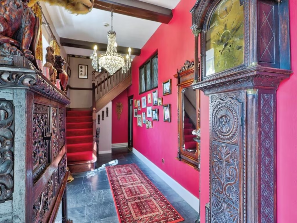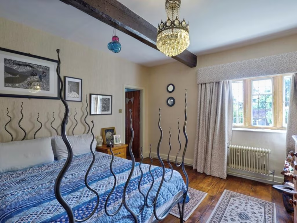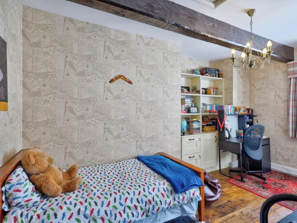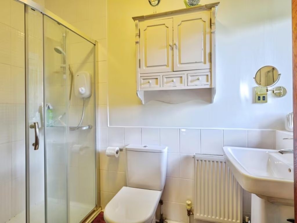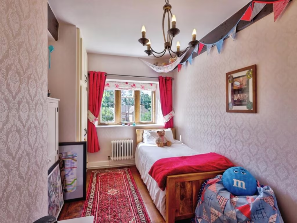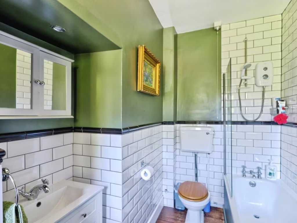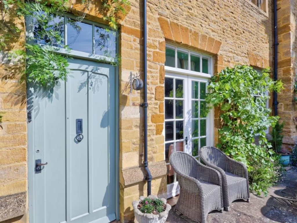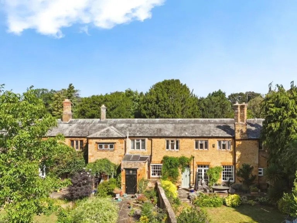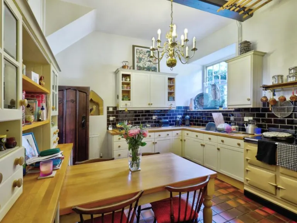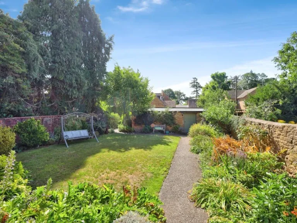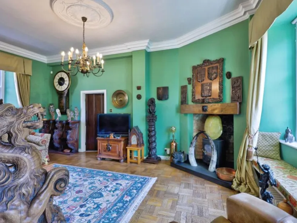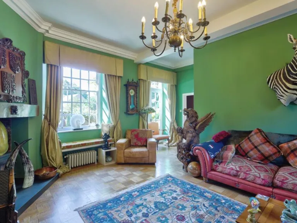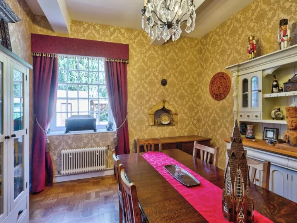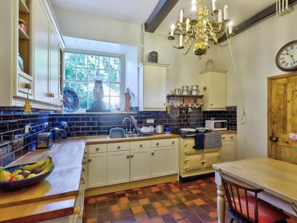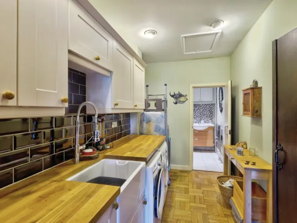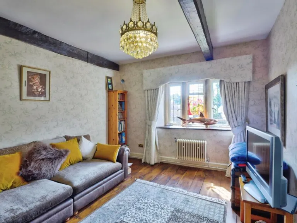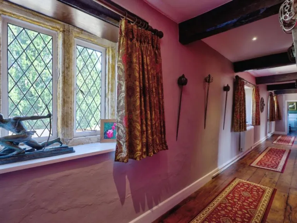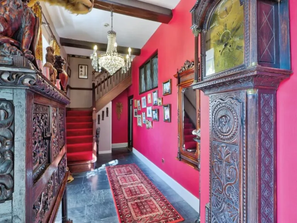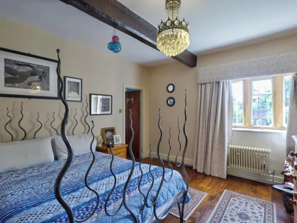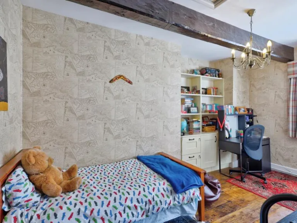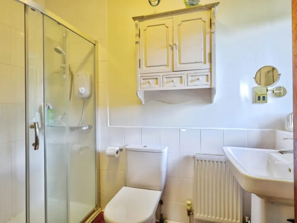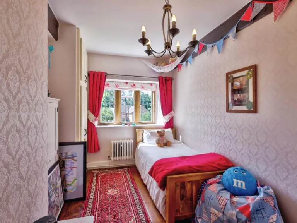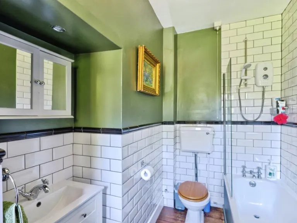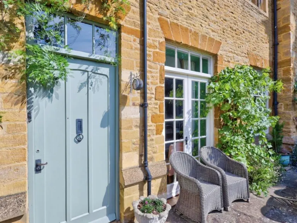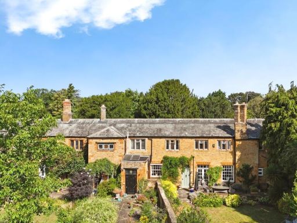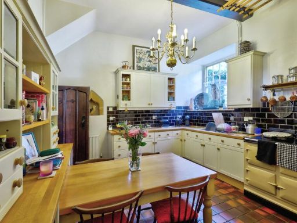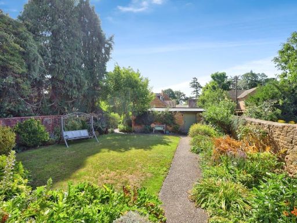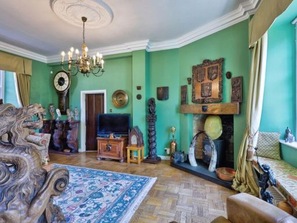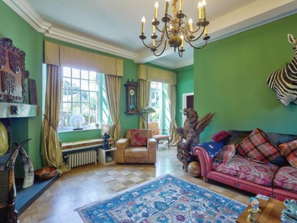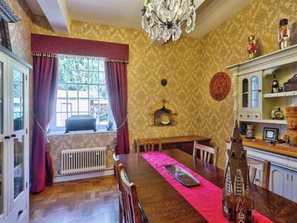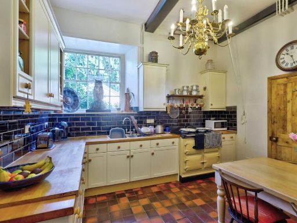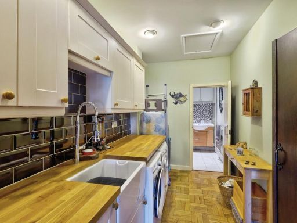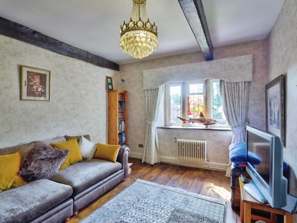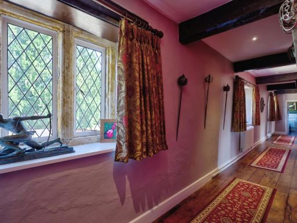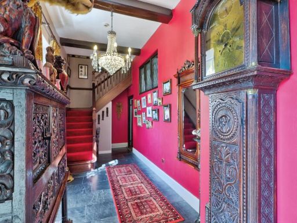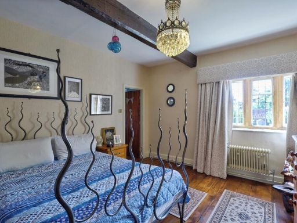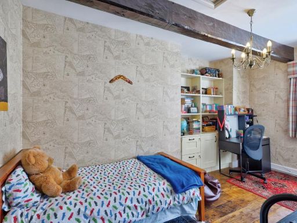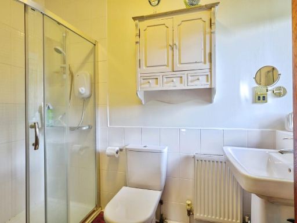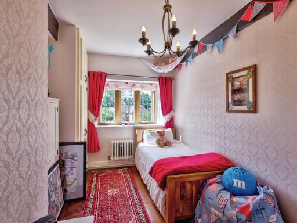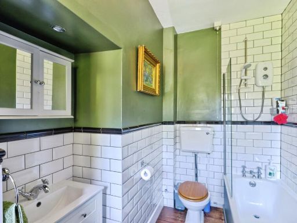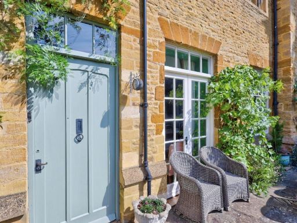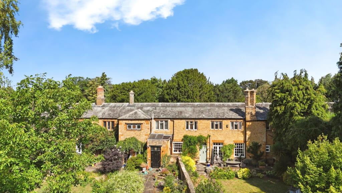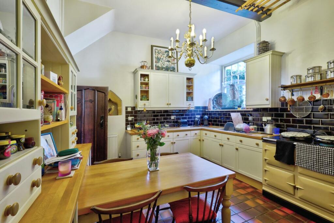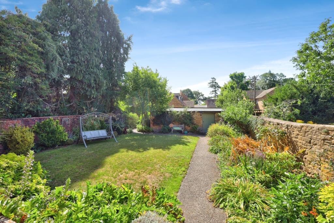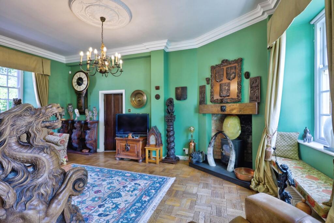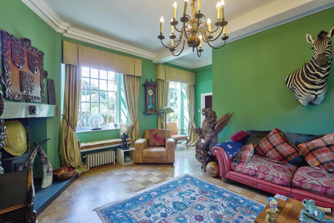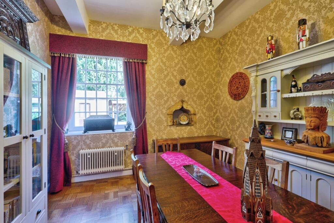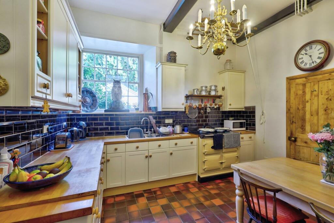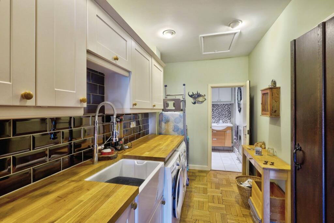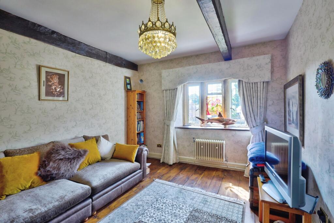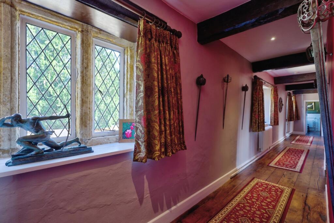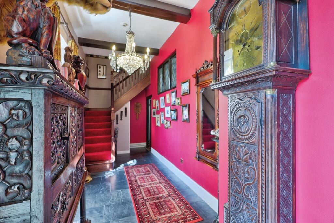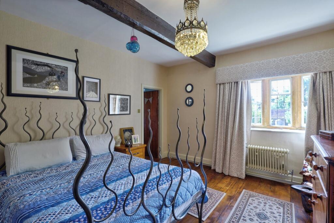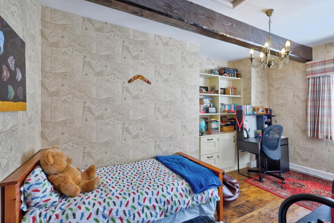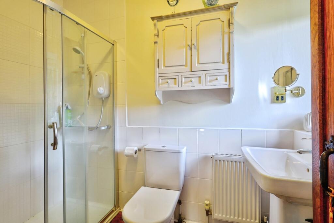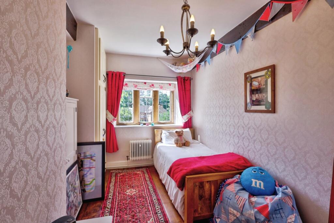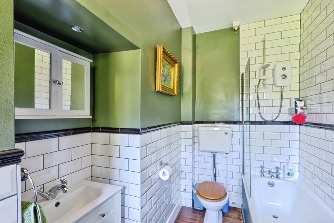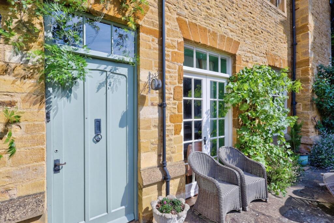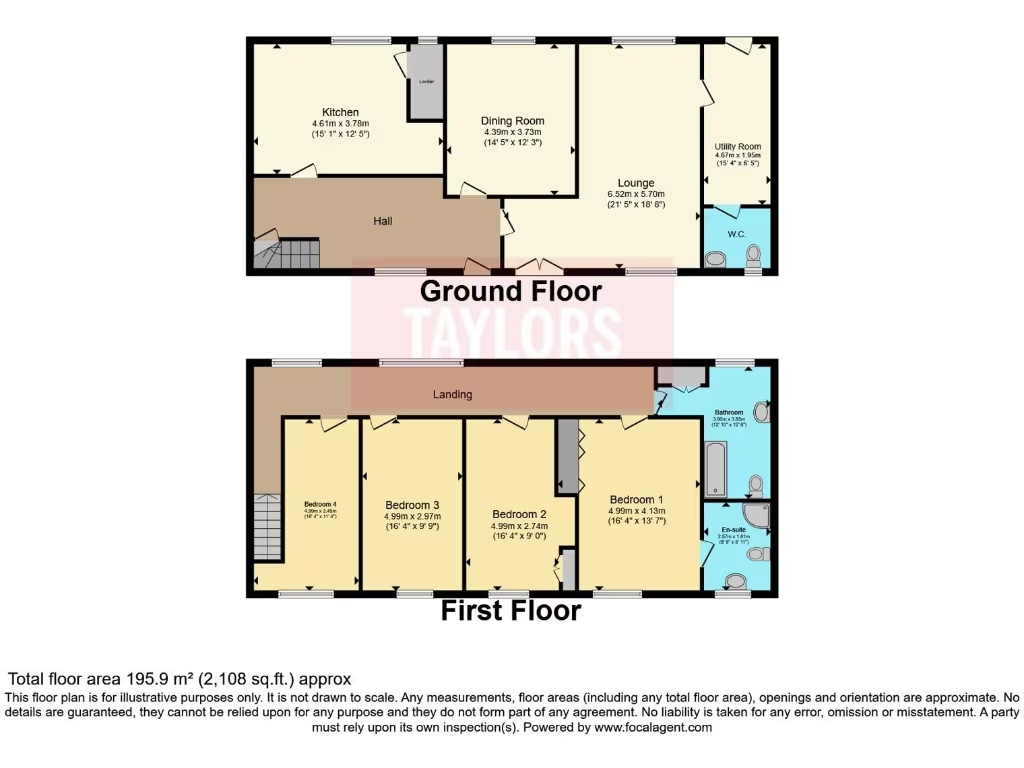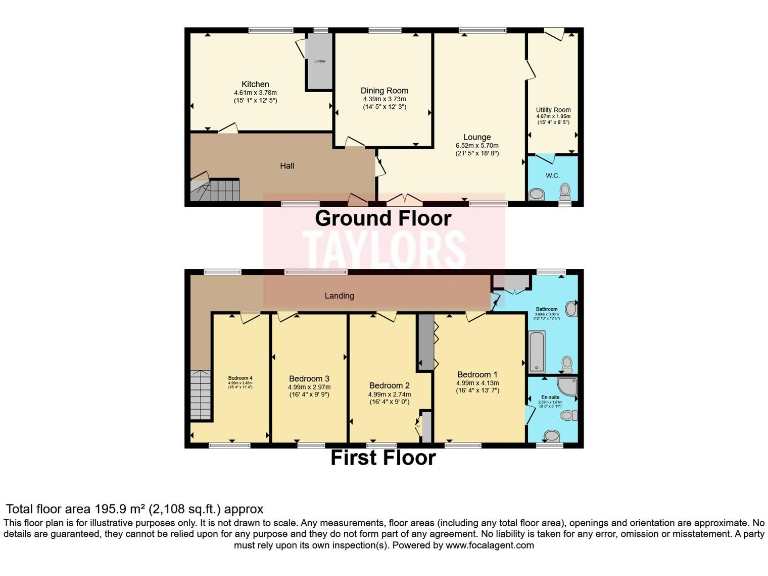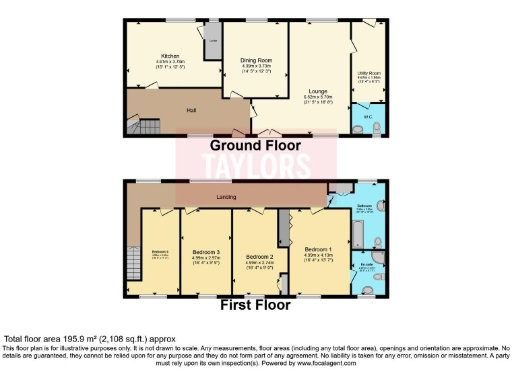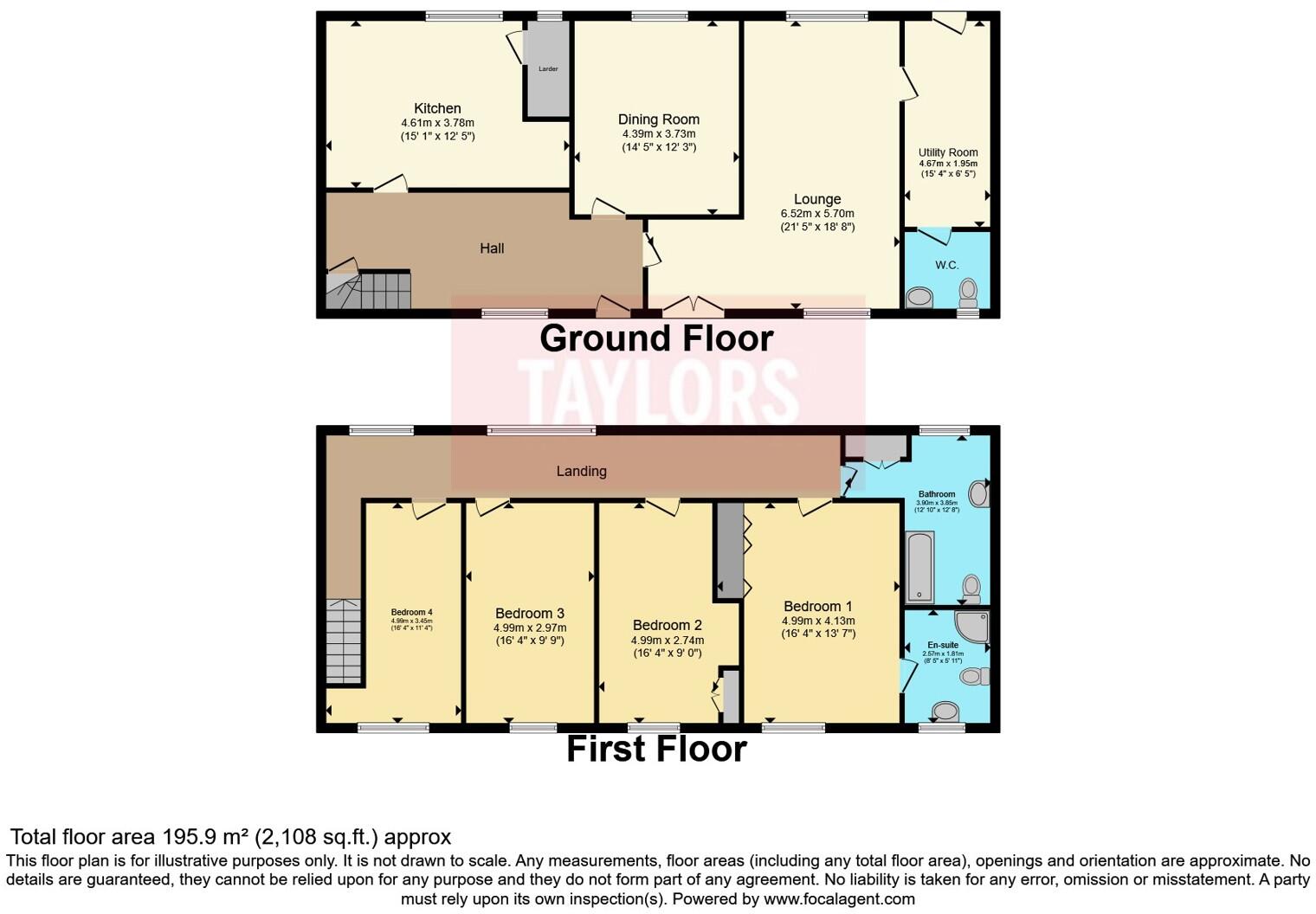Summary - 6A CHURCH WALK GREAT BILLING NORTHAMPTON NN3 9ED
4 bed 2 bath Barn Conversion
Spacious four-bedroom Grade II listed barn with large garden and garage.
Grade II listed 19th-century barn conversion with strong period character
An uncommon Grade II listed 19th-century barn conversion offering spacious family living across multiple levels. Period features — parquet floors, stone mullion windows, high ceilings and reclaimed 16th-century French chateau floorboards — give the house strong character and a distinctive interior feel. The property includes a double-sized garage, gated access and a generous garden with a large entertaining terrace.
Accommodation comprises an entrance hall, double-aspect lounge, formal dining room, kitchen/breakfast room, utility and cloakroom on the ground floor, with four bedrooms upstairs including a master with ensuite and a family bathroom. The overall footprint (approx. 2,108 sq ft) suits families wanting separate reception rooms and flexible living space.
Buyers should note the Listed status: alterations will require Listed Building consent and may restrict modernisation or extension plans. The original sandstone/limestone walls are assumed uninsulated, so upgrading thermal performance could be needed. Heating is mains gas with a boiler and radiators; double glazing was fitted after 2002.
Located in a comfortable, multi-ethnic suburb with fast broadband and excellent mobile signal, the house sits in a very affluent area with good nearby schools, easy parking in the double garage and low flood risk. This is a character-filled family home for those prepared to work within Listed Building constraints and to invest in sympathetic upgrades.
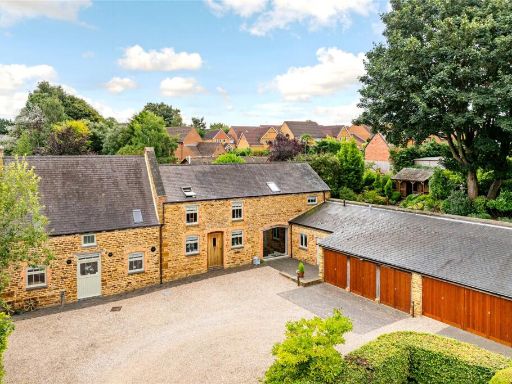 4 bedroom barn conversion for sale in Harborough Road, Brixworth, Northampton, Northamptonshire, NN6 — £1,150,000 • 4 bed • 3 bath • 5455 ft²
4 bedroom barn conversion for sale in Harborough Road, Brixworth, Northampton, Northamptonshire, NN6 — £1,150,000 • 4 bed • 3 bath • 5455 ft²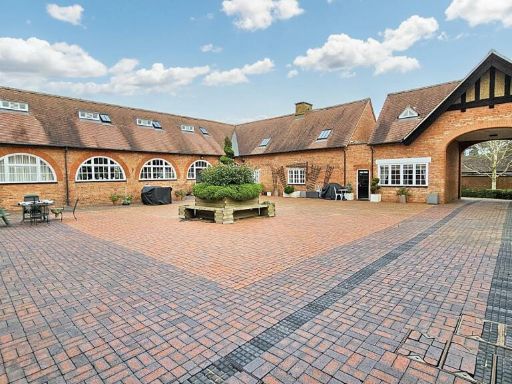 3 bedroom coach house for sale in Dorman Close, Northampton, NN3 — £270,000 • 3 bed • 3 bath • 1300 ft²
3 bedroom coach house for sale in Dorman Close, Northampton, NN3 — £270,000 • 3 bed • 3 bath • 1300 ft²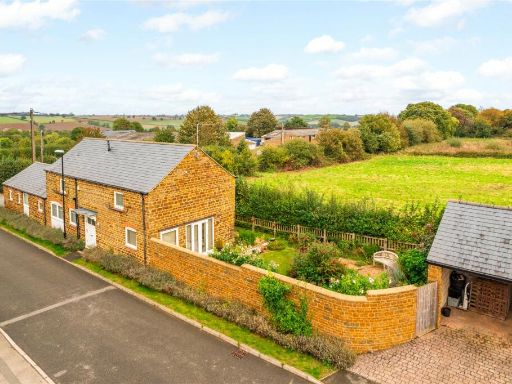 3 bedroom detached house for sale in Waits Yard, Litchborough, Towcester, Northamptonshire, NN12 — £500,000 • 3 bed • 3 bath • 1516 ft²
3 bedroom detached house for sale in Waits Yard, Litchborough, Towcester, Northamptonshire, NN12 — £500,000 • 3 bed • 3 bath • 1516 ft²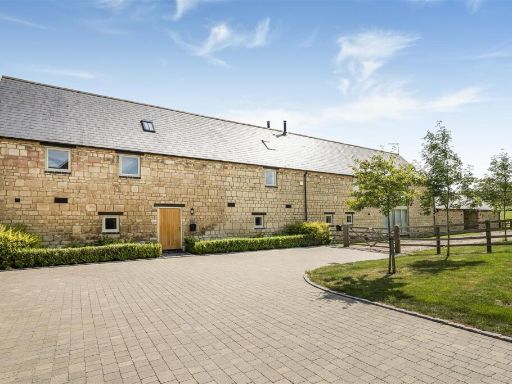 5 bedroom barn conversion for sale in Gayton Road, Blisworth, NN7 — £750,000 • 5 bed • 4 bath • 2400 ft²
5 bedroom barn conversion for sale in Gayton Road, Blisworth, NN7 — £750,000 • 5 bed • 4 bath • 2400 ft²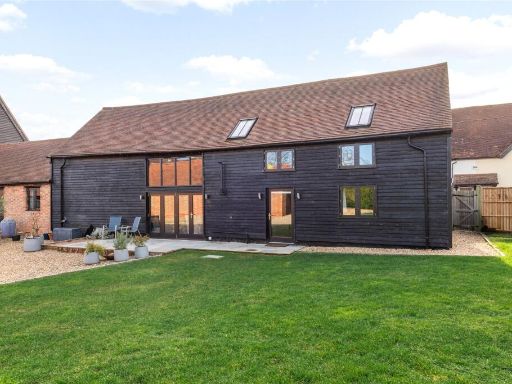 4 bedroom barn conversion for sale in Church End, Renhold, Bedfordshire, MK41 — £825,000 • 4 bed • 5 bath • 2106 ft²
4 bedroom barn conversion for sale in Church End, Renhold, Bedfordshire, MK41 — £825,000 • 4 bed • 5 bath • 2106 ft²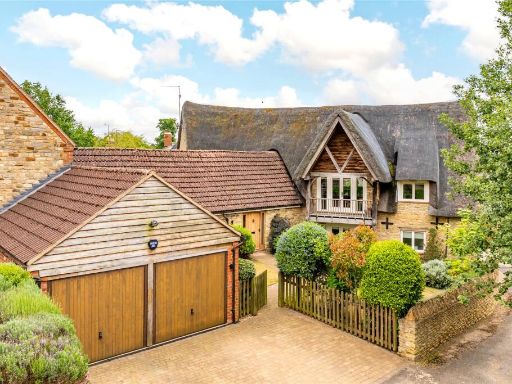 4 bedroom barn conversion for sale in Church View, Wollaston, Northamptonshire, NN29 — £775,000 • 4 bed • 4 bath • 2696 ft²
4 bedroom barn conversion for sale in Church View, Wollaston, Northamptonshire, NN29 — £775,000 • 4 bed • 4 bath • 2696 ft²