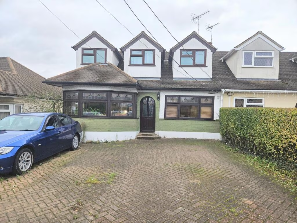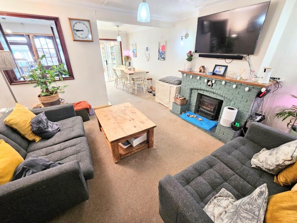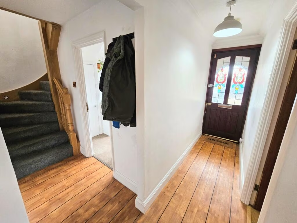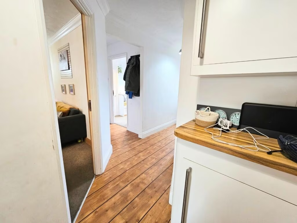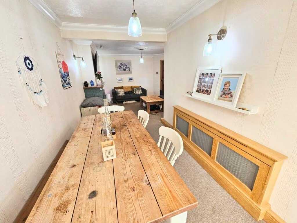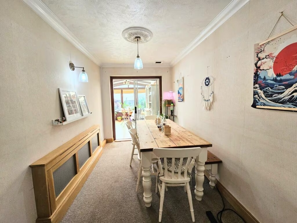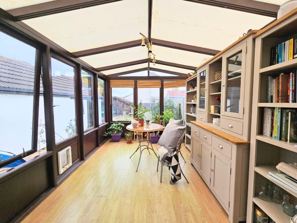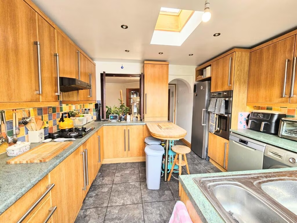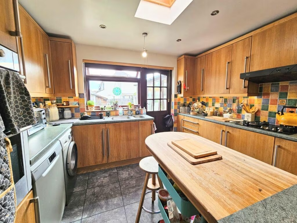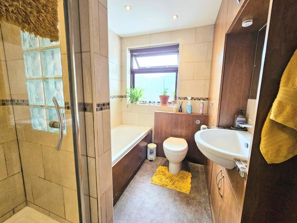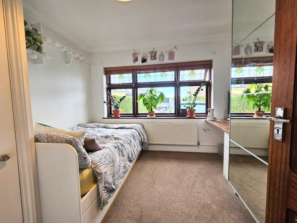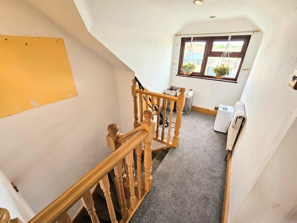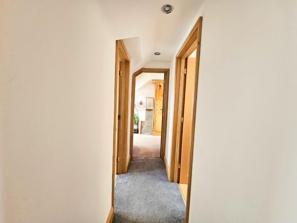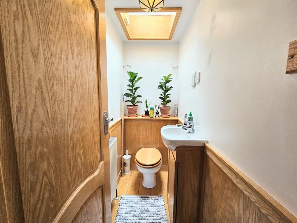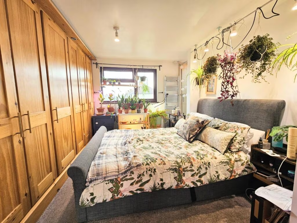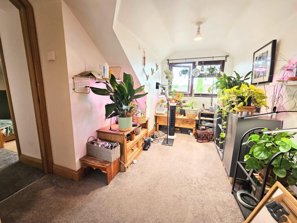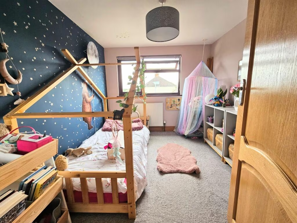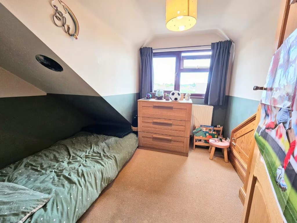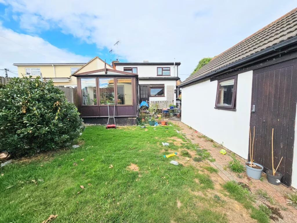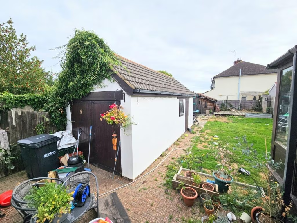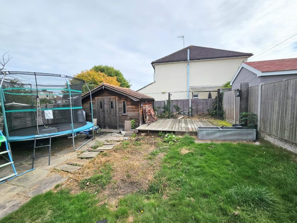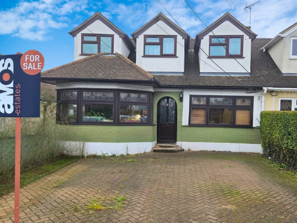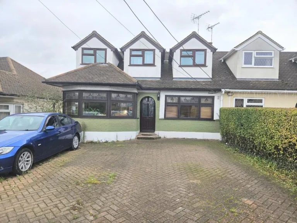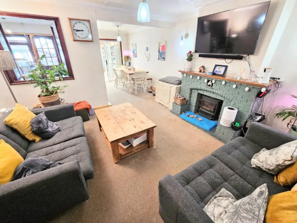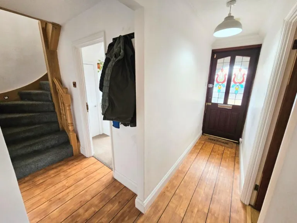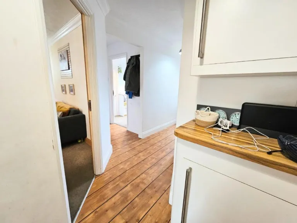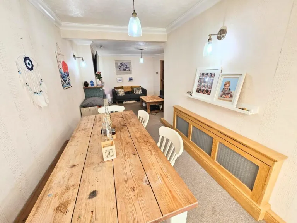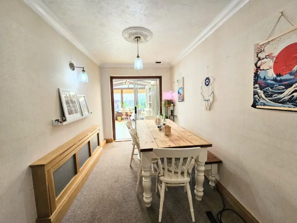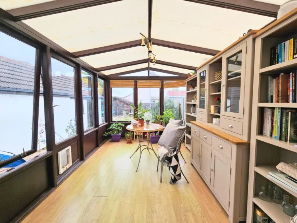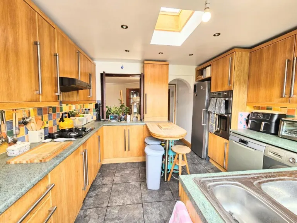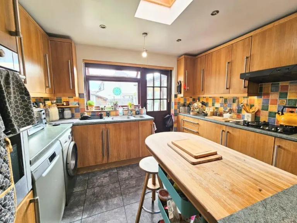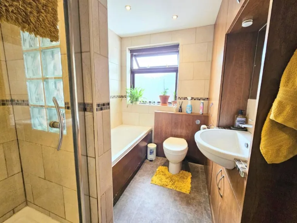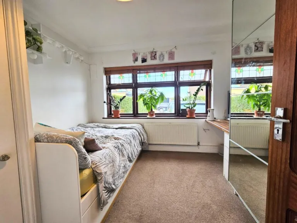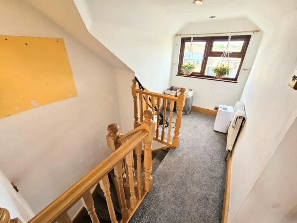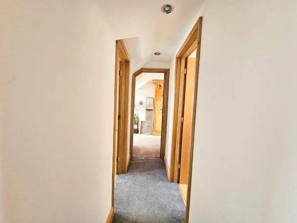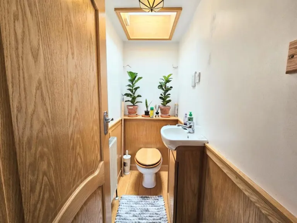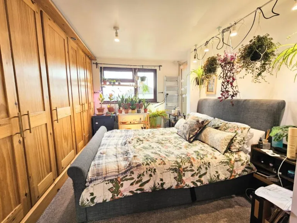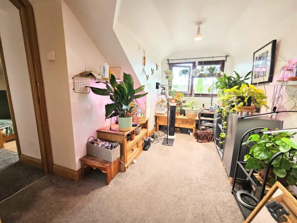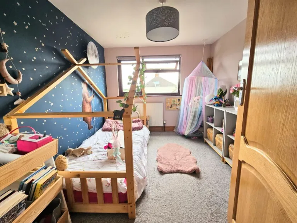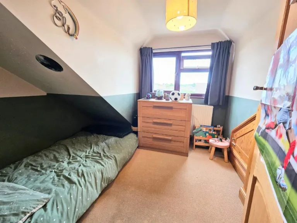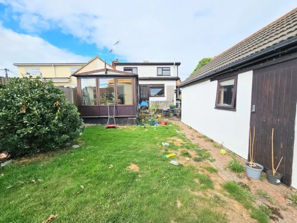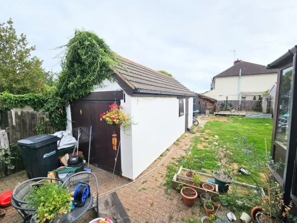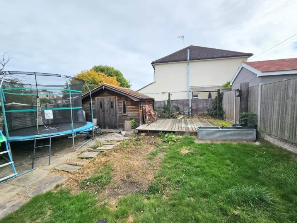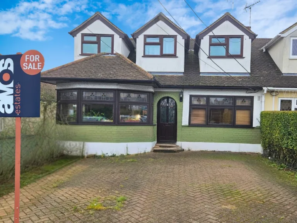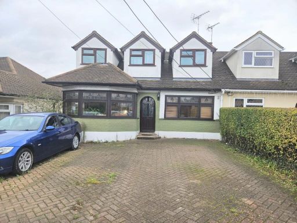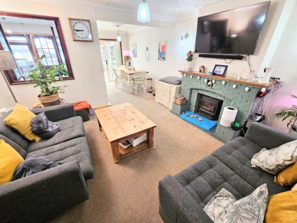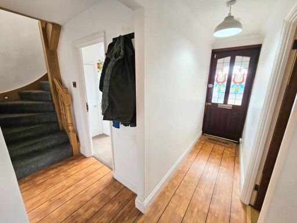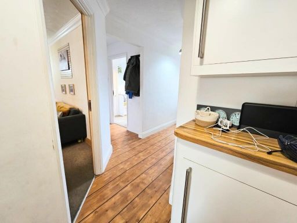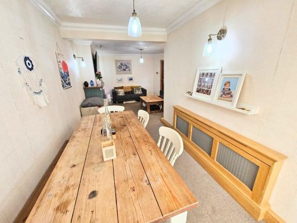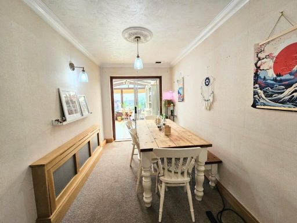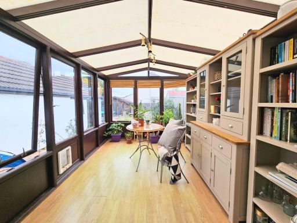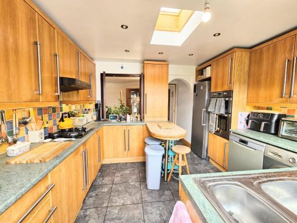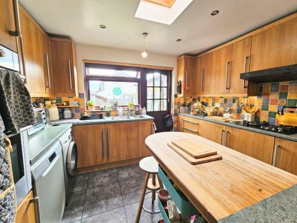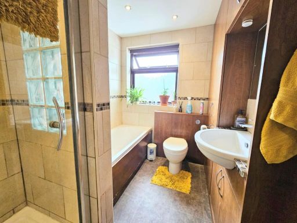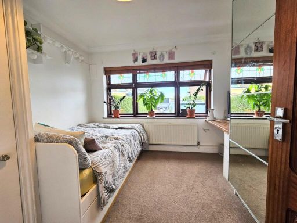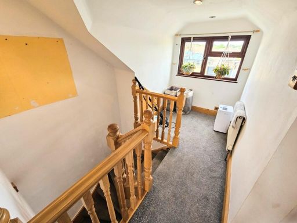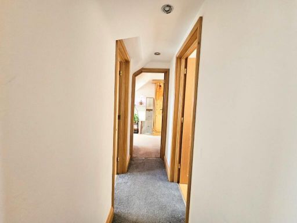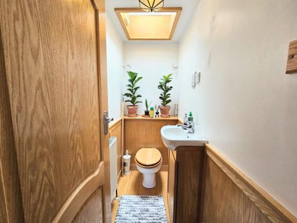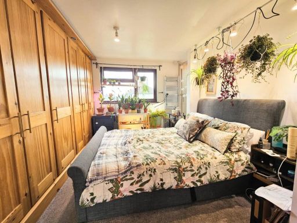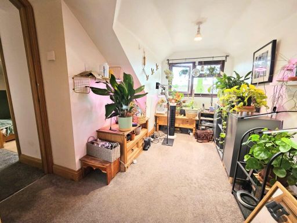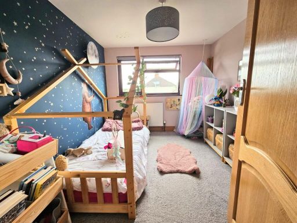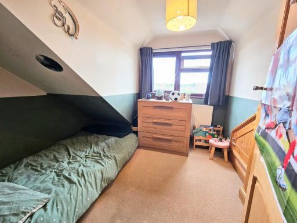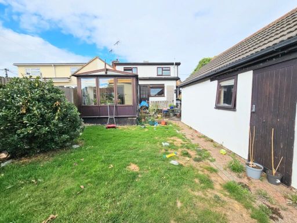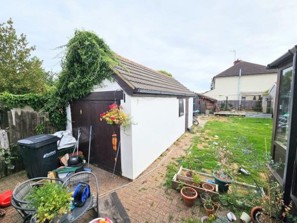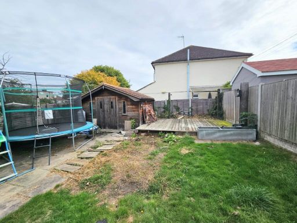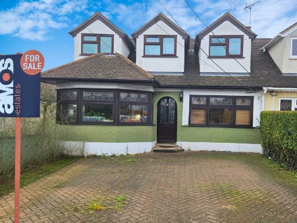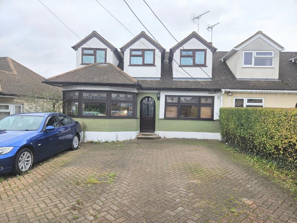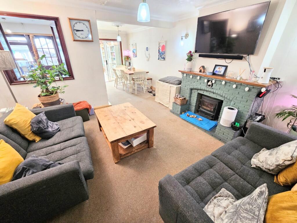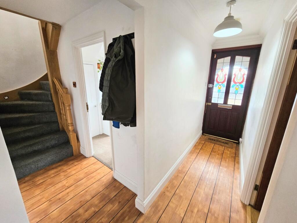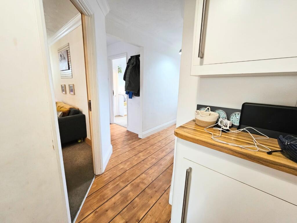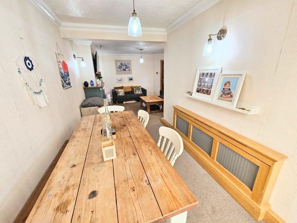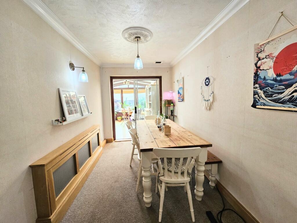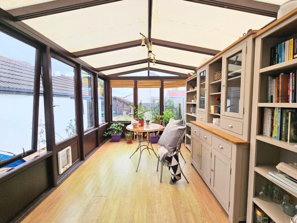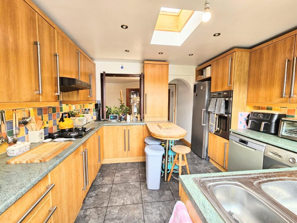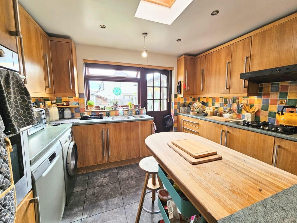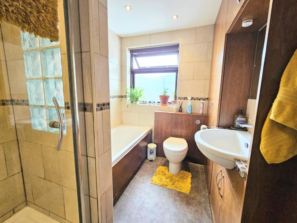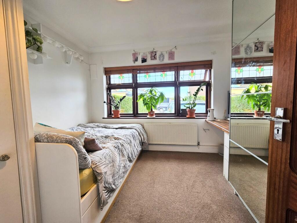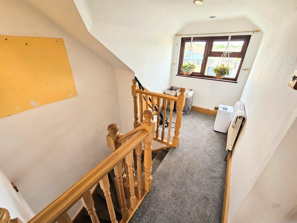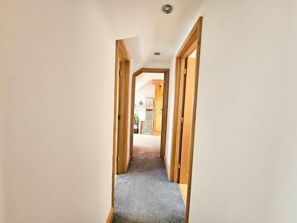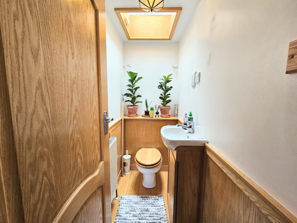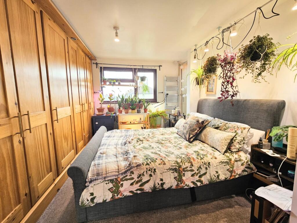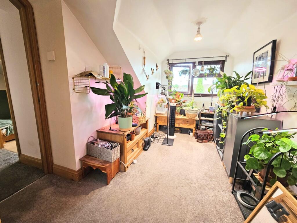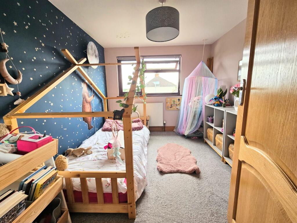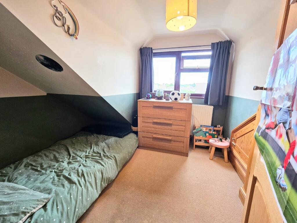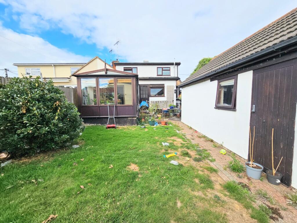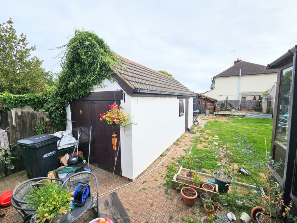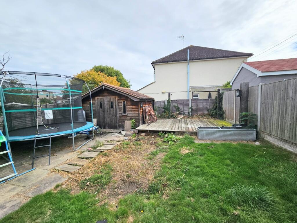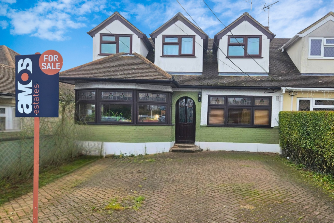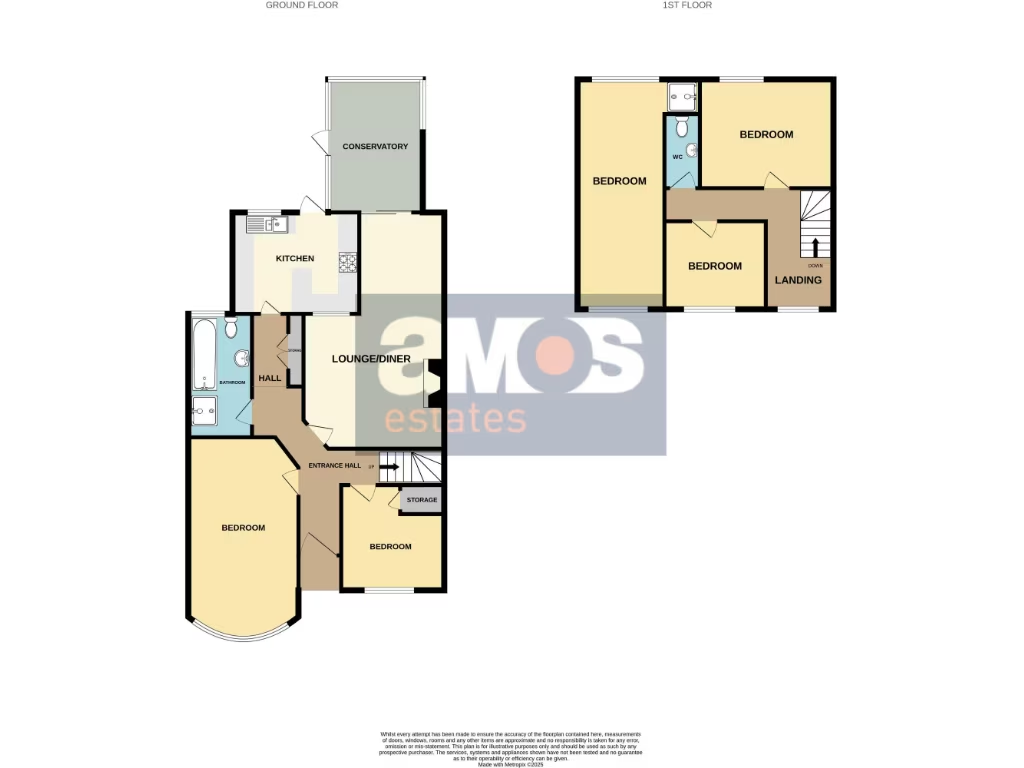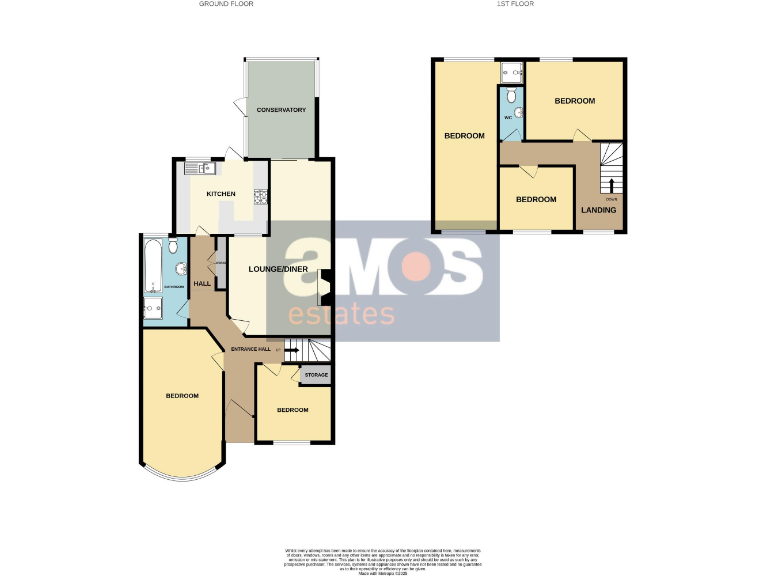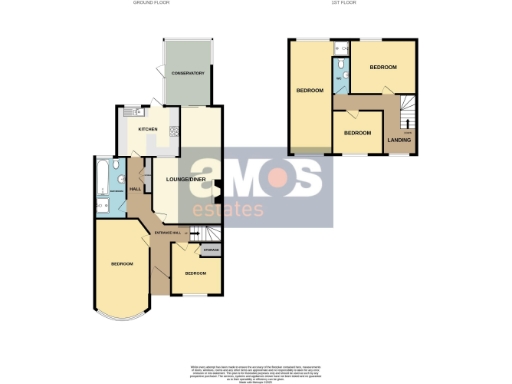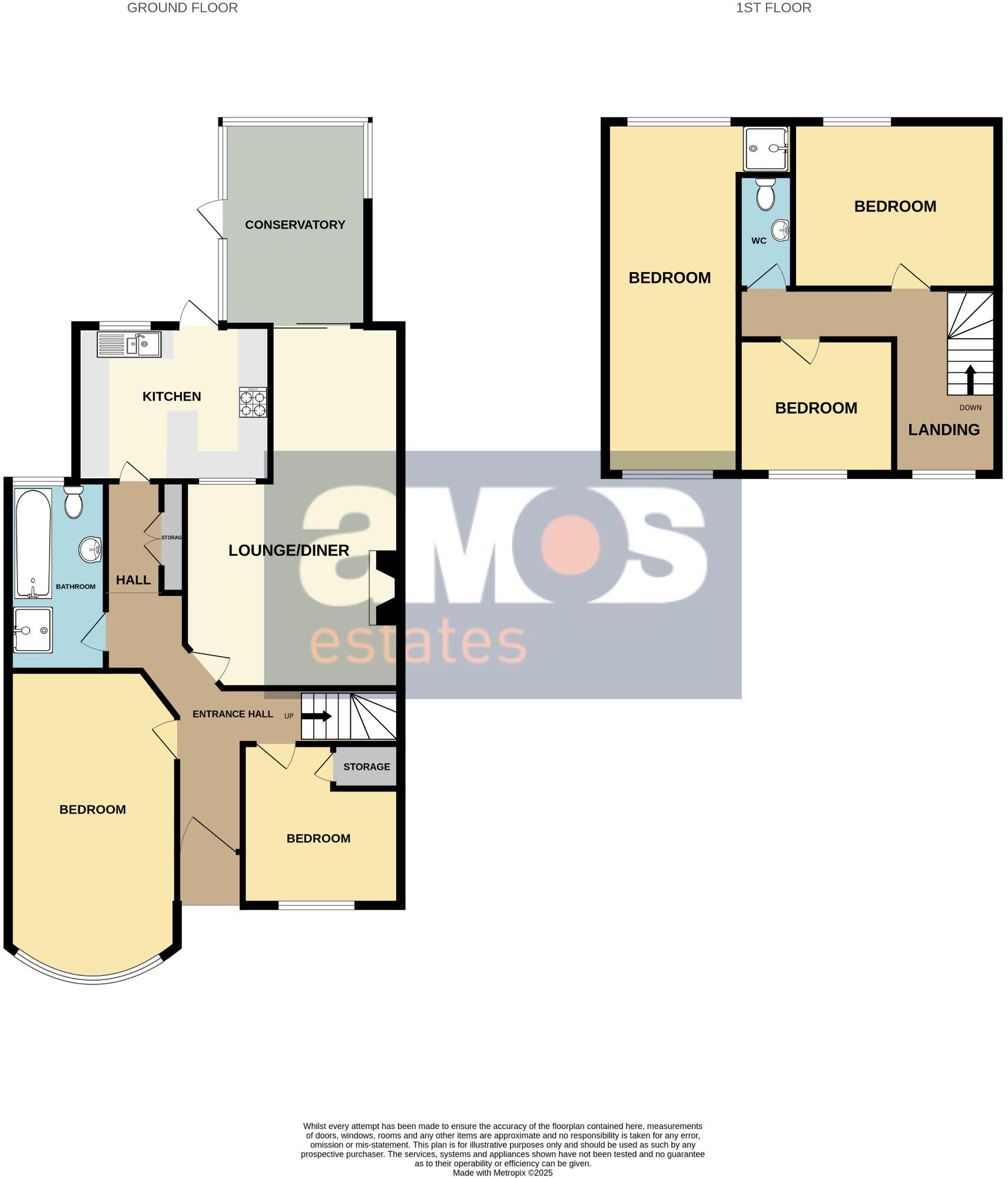Summary - 47 WILLOW WALK HOCKLEY SS5 5DQ
5 bed 2 bath Semi-Detached
Large adaptable family house with generous garden and strong transport links.
Five bedrooms across two storeys plus conservatory and flexible ground-floor rooms
Set on the Broadlands development, this five-bedroom semi-detached home offers flexible family living across c.1,368 sq ft. The ground floor provides a generous open-plan living and dining area with a feature fireplace and a bright conservatory that opens onto a generous rear garden with patio, lawn and decking — ideal for family use and entertaining. The fitted kitchen includes a breakfast bar and direct garden access. Off-street parking is strong, with a block-paved driveway and detached garage accessed from the garden.
Layout versatility is a key strength: two ground-floor rooms can function as bedrooms, a home office or playroom while three first-floor bedrooms (one large principal room) and a separate first-floor W/C provide space for a growing household. The property has a modern four-piece bathroom on the ground floor and practical storage throughout. Local amenities are excellent — well-regarded schools, shops, eateries and a train station with direct London links are all nearby.
The house is serviceable but does need some updating to reach its full potential. EPC D and the likely absence of wall insulation (solid-brick walls as built) indicate scope for energy-efficiency improvements. Interiors show mid-20th-century elements and some dated finishes; cosmetic modernisation, redecoration and selective upgrades would add clear value. Buyers should note standard council tax and freehold tenure.
This home suits families seeking a practical, roomy house in a very low-crime, affluent suburb with fast broadband and excellent mobile signal. Investors looking for rental demand near schools and transport may also find the layout and parking appealing, though planned improvement costs should be factored into valuations.
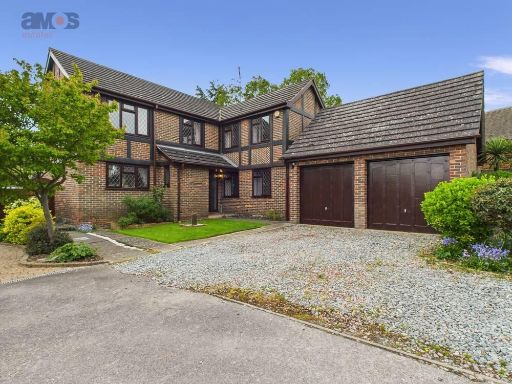 5 bedroom detached house for sale in Spencers, Hockley, Essex, SS5 — £675,000 • 5 bed • 3 bath • 1625 ft²
5 bedroom detached house for sale in Spencers, Hockley, Essex, SS5 — £675,000 • 5 bed • 3 bath • 1625 ft²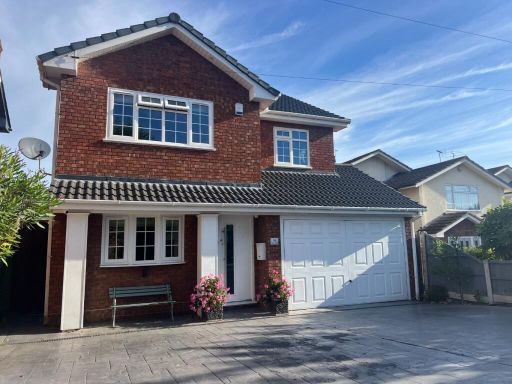 5 bedroom detached house for sale in Main Road, Hockley, Essex, SS5 — £750,000 • 5 bed • 3 bath • 2271 ft²
5 bedroom detached house for sale in Main Road, Hockley, Essex, SS5 — £750,000 • 5 bed • 3 bath • 2271 ft²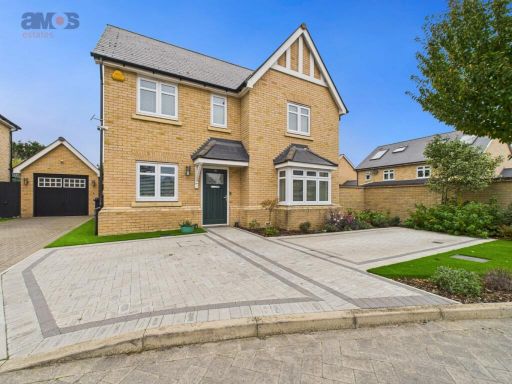 4 bedroom detached house for sale in Nursery Drive, Hawkwell, Essex, SS5 4FH, SS5 — £700,000 • 4 bed • 3 bath • 1382 ft²
4 bedroom detached house for sale in Nursery Drive, Hawkwell, Essex, SS5 4FH, SS5 — £700,000 • 4 bed • 3 bath • 1382 ft²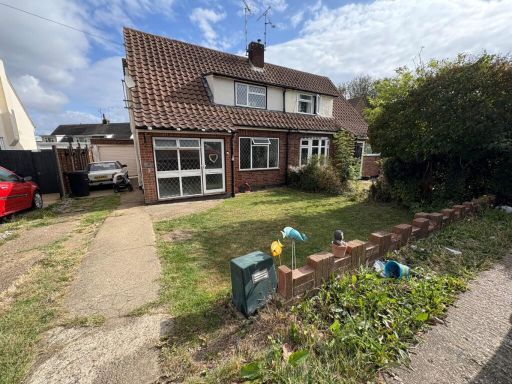 3 bedroom semi-detached house for sale in Southend Road, Hockley, Essex, SS5 — £350,000 • 3 bed • 2 bath • 861 ft²
3 bedroom semi-detached house for sale in Southend Road, Hockley, Essex, SS5 — £350,000 • 3 bed • 2 bath • 861 ft²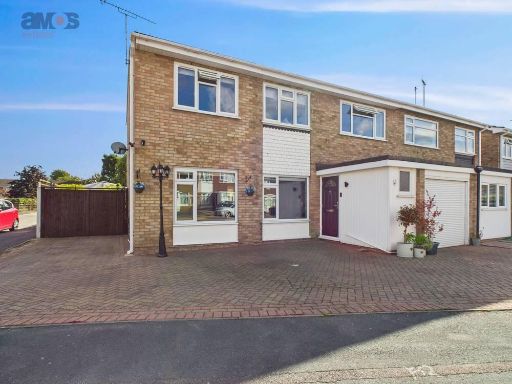 4 bedroom semi-detached house for sale in Cornwall Gardens, Rochford, Essex, SS4 — £475,000 • 4 bed • 3 bath • 1343 ft²
4 bedroom semi-detached house for sale in Cornwall Gardens, Rochford, Essex, SS4 — £475,000 • 4 bed • 3 bath • 1343 ft²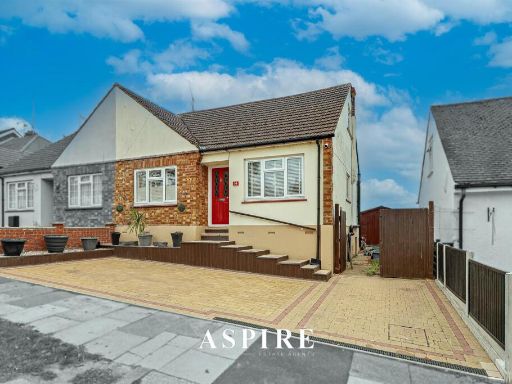 4 bedroom house for sale in Bosworth, Eastwood, SS9 — £400,000 • 4 bed • 1 bath • 913 ft²
4 bedroom house for sale in Bosworth, Eastwood, SS9 — £400,000 • 4 bed • 1 bath • 913 ft²