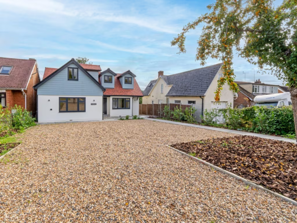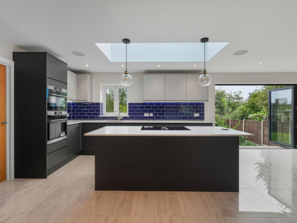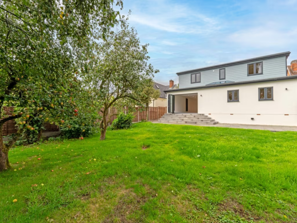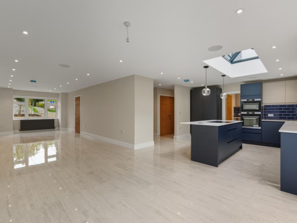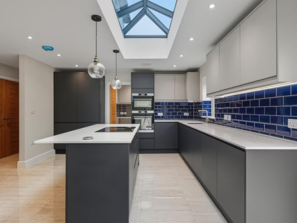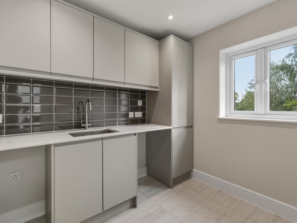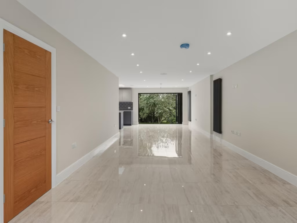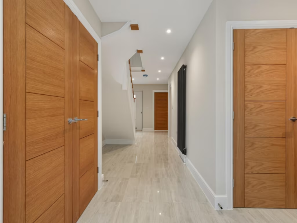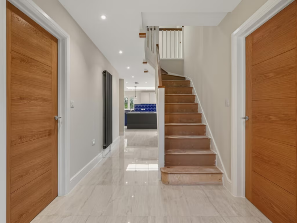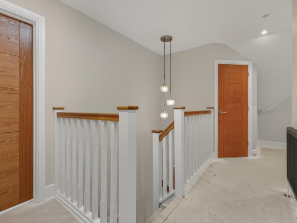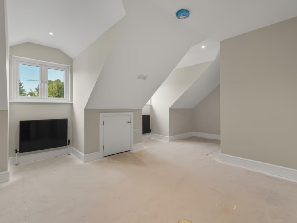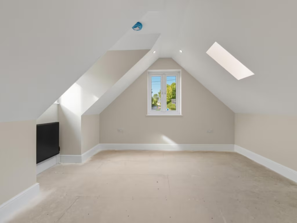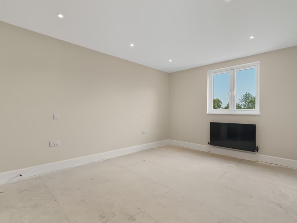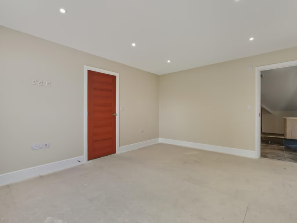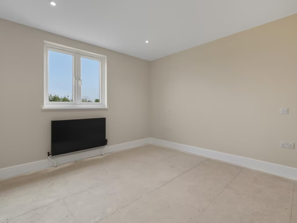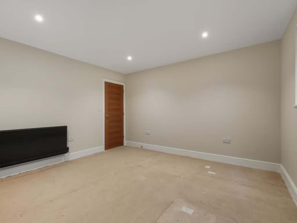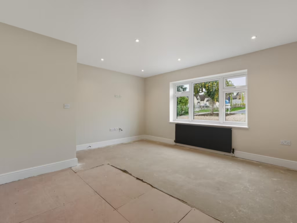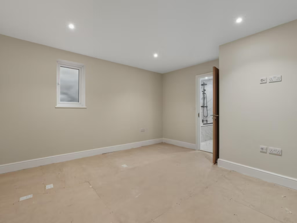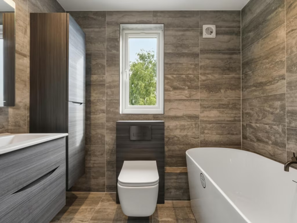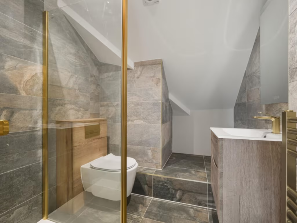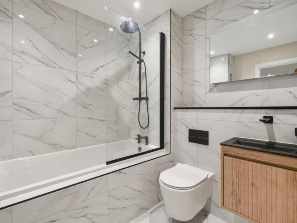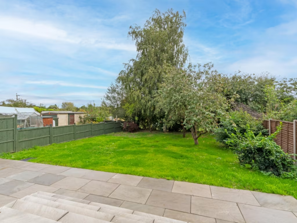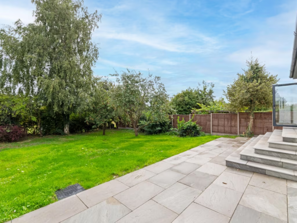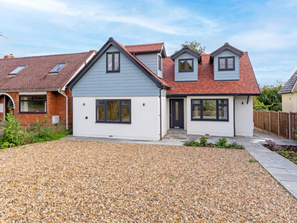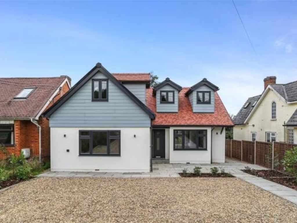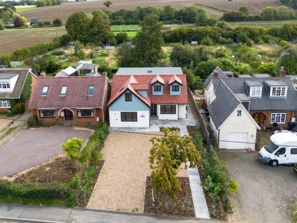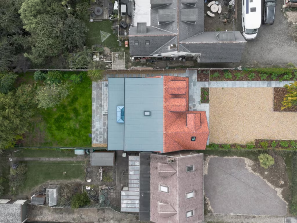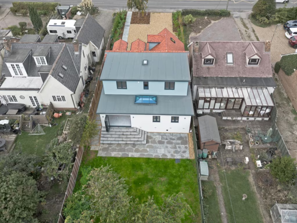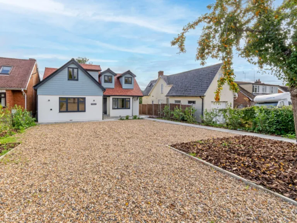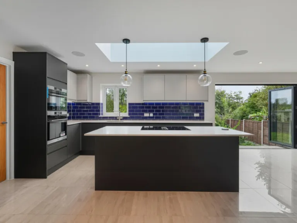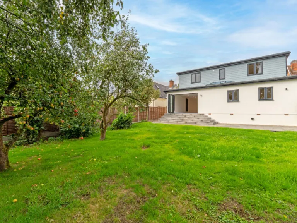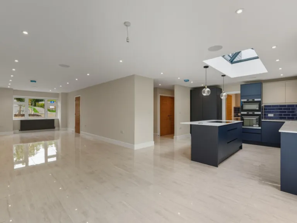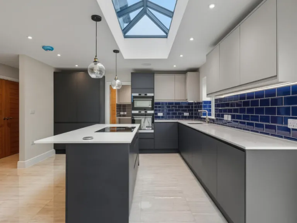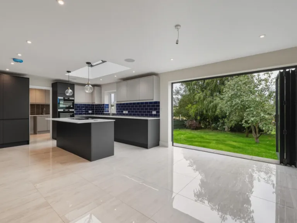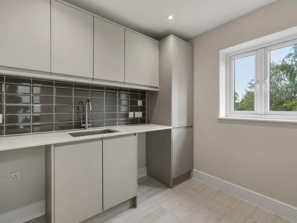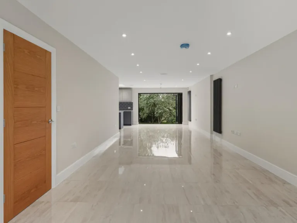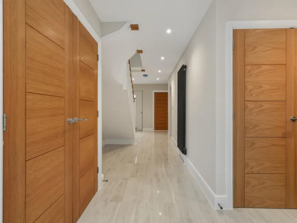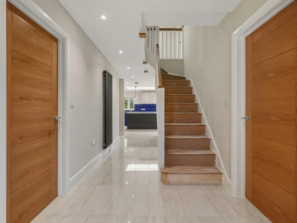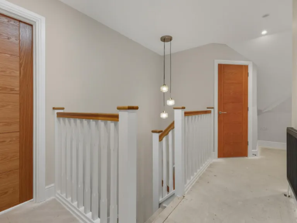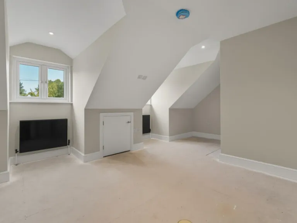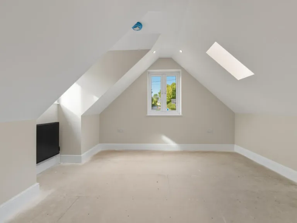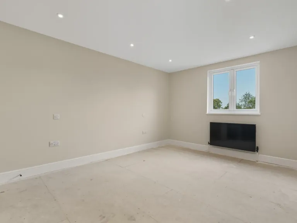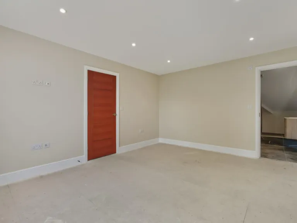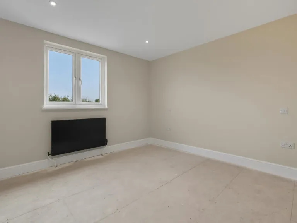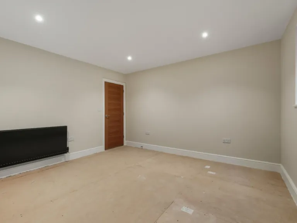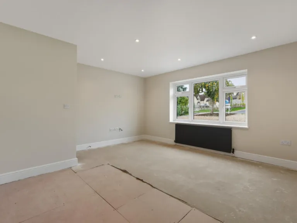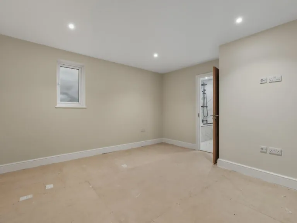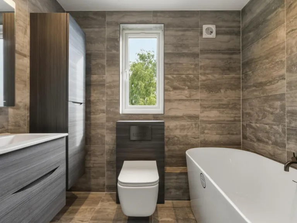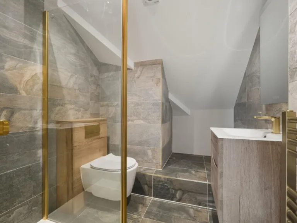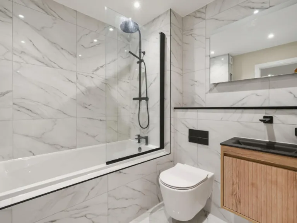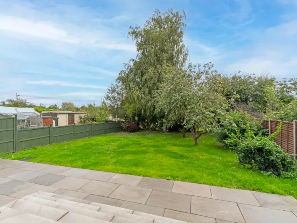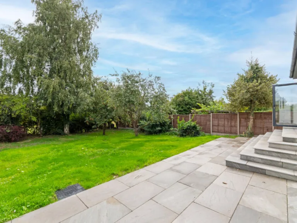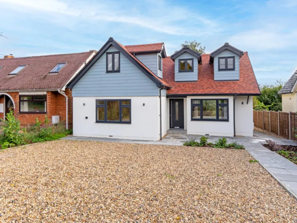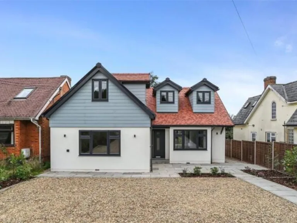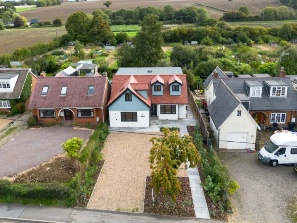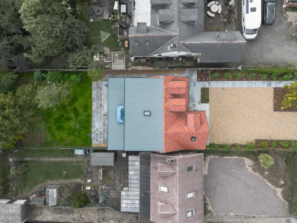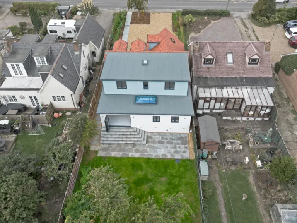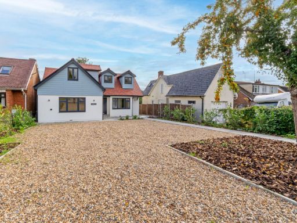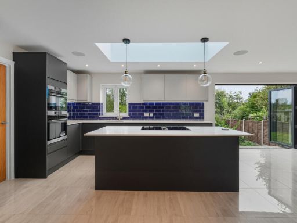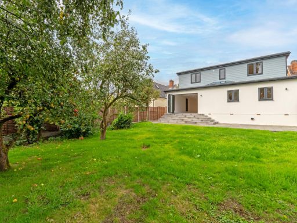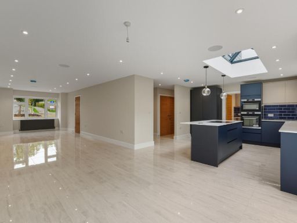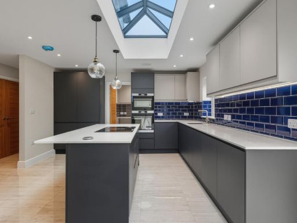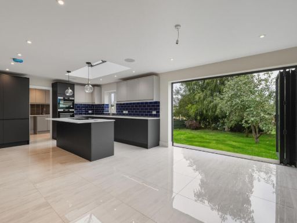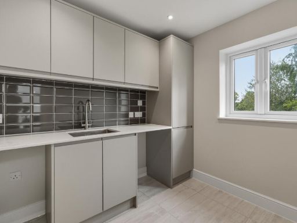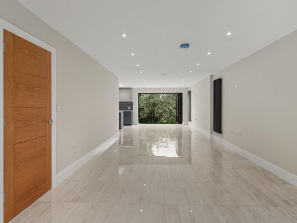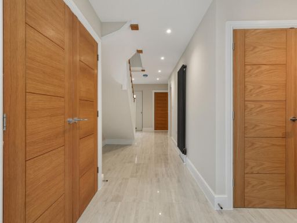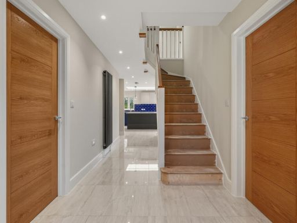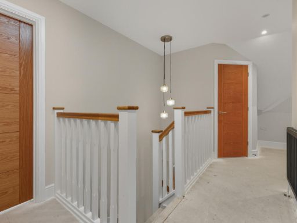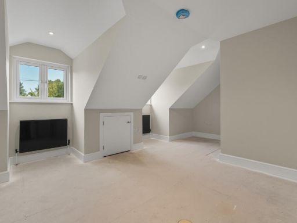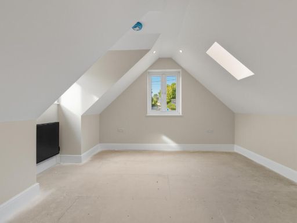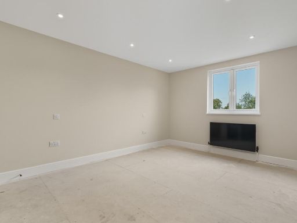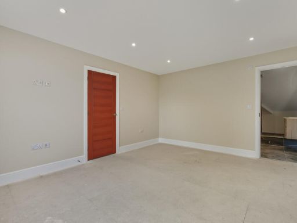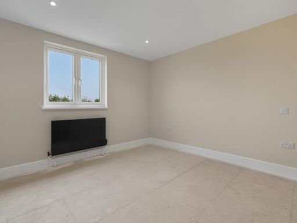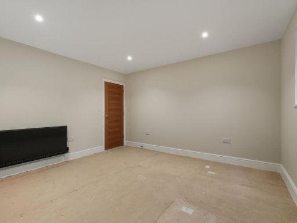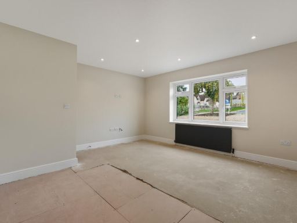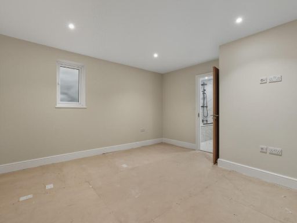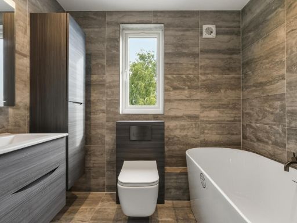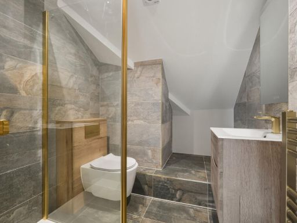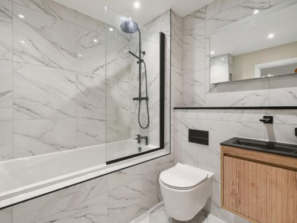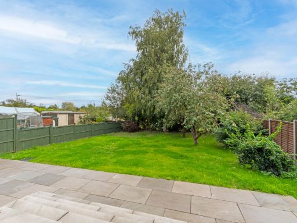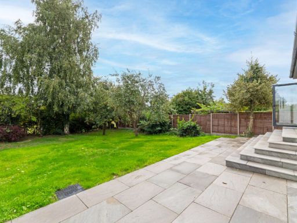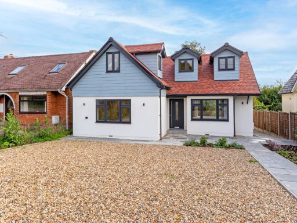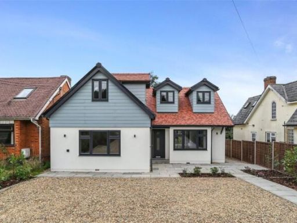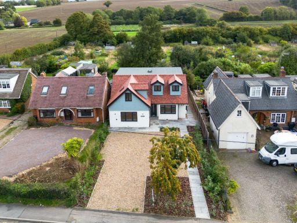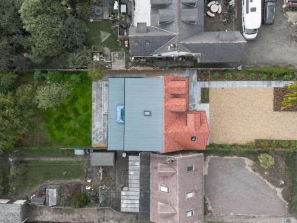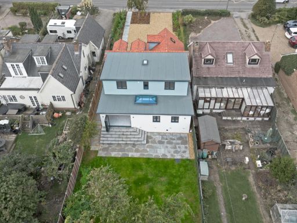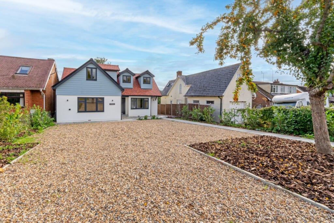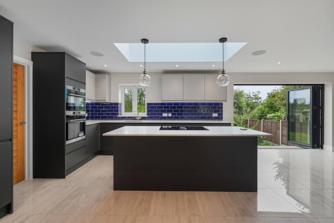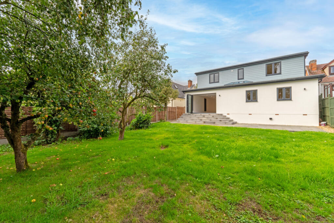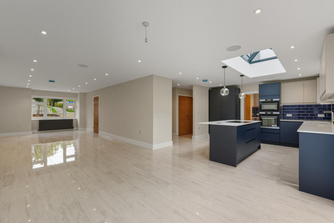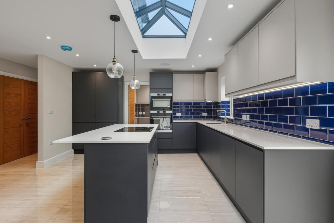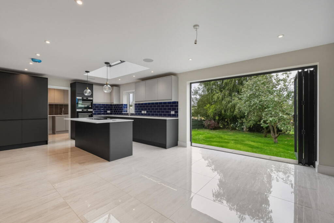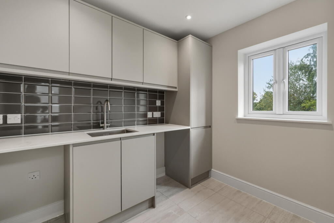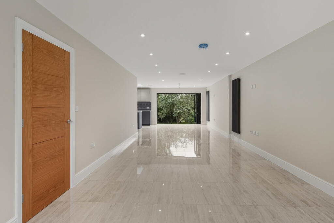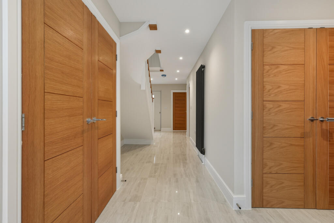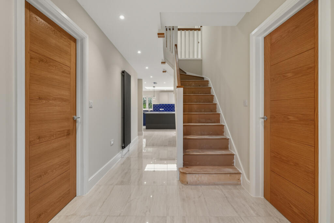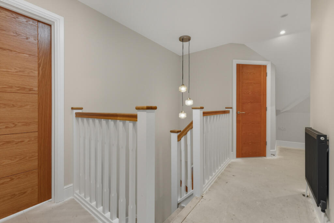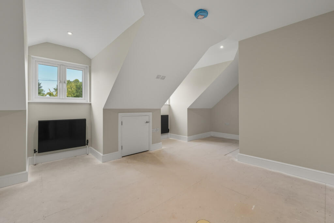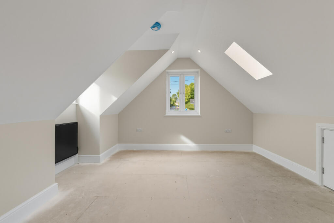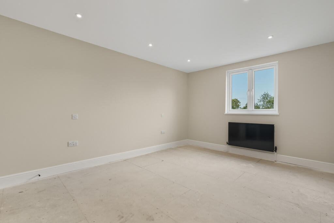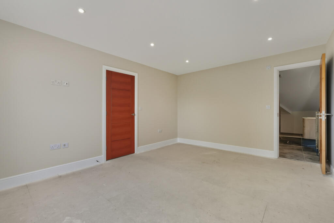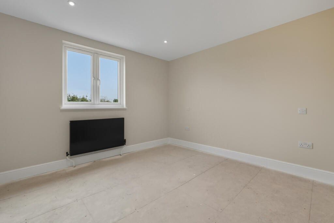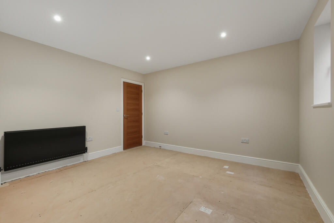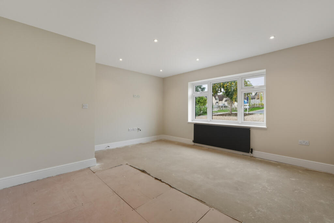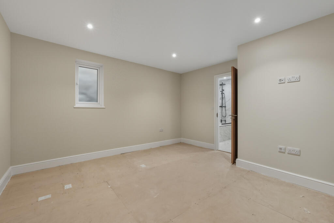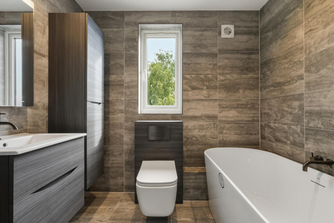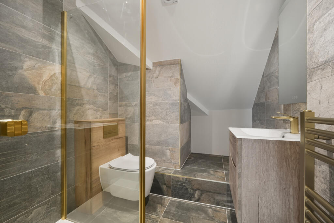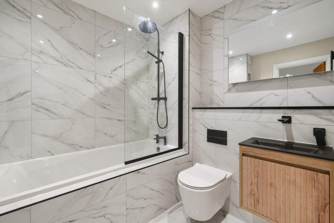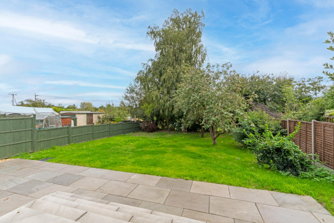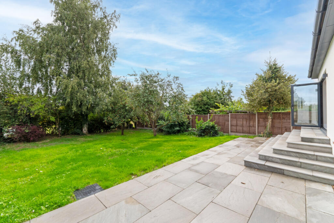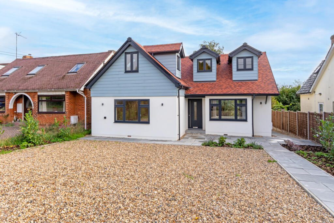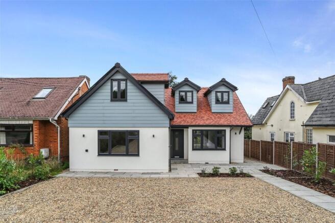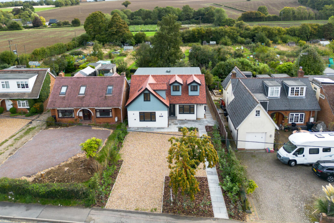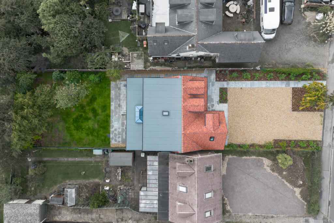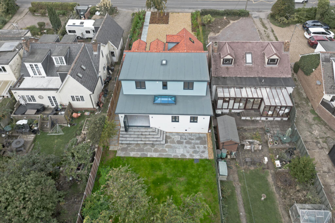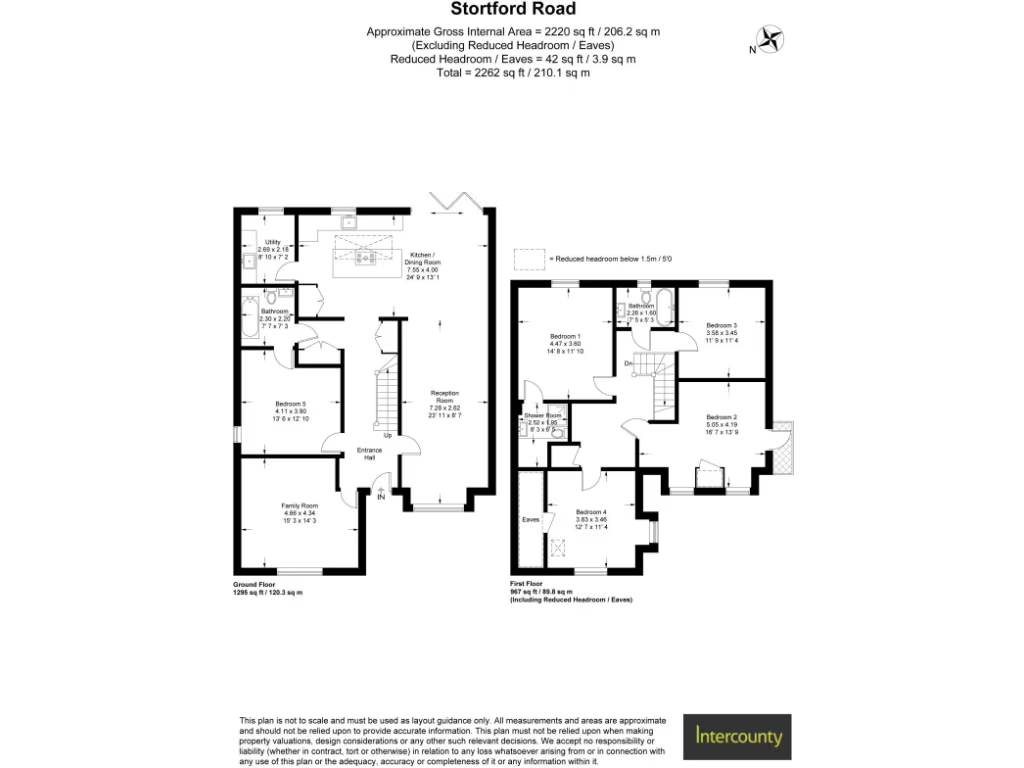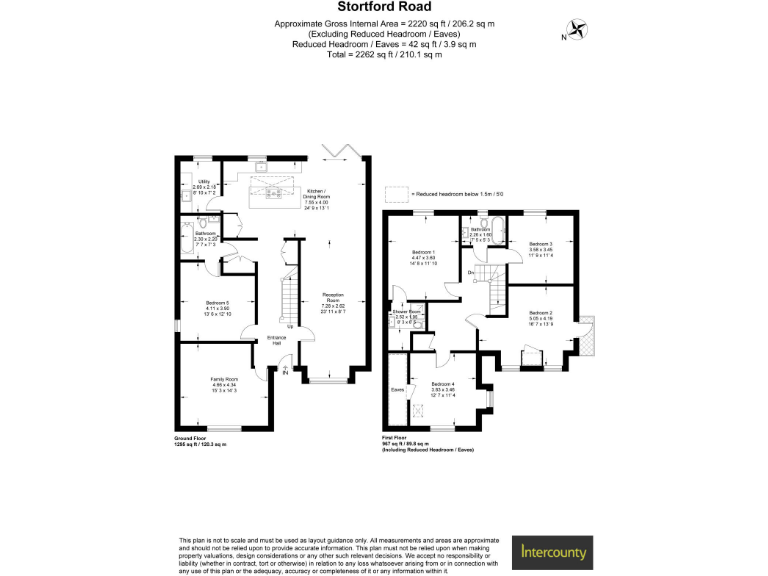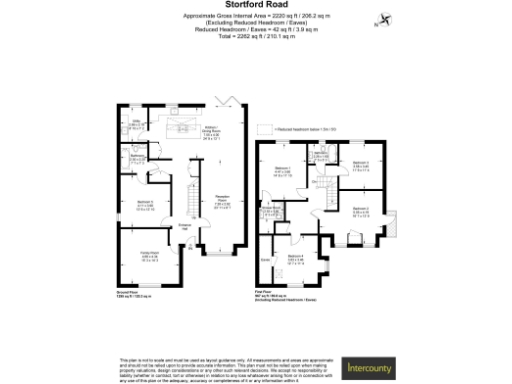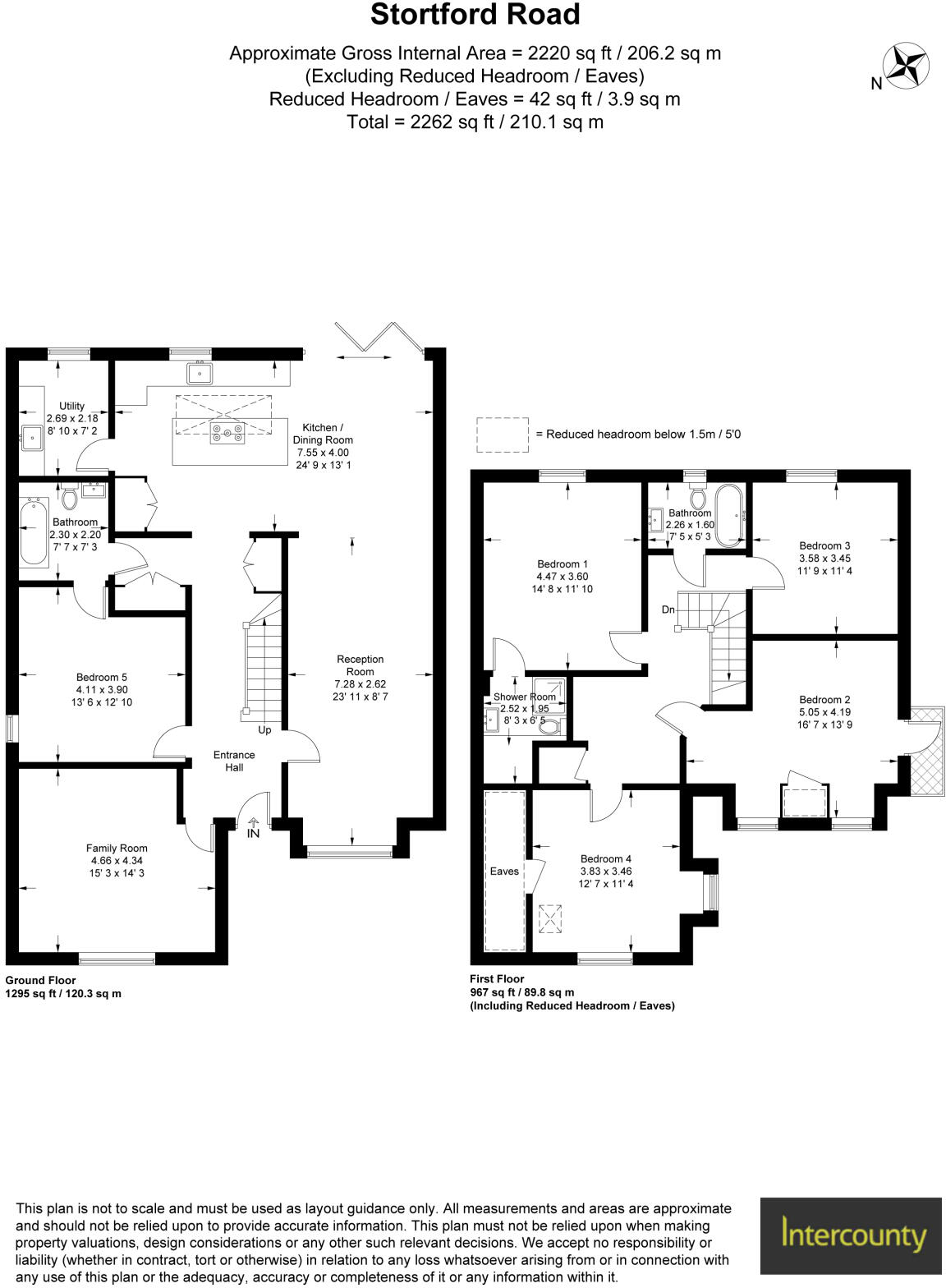Summary - FAIRBANK STORTFORD ROAD CLAVERING SAFFRON WALDEN CB11 4PE
5 bed 3 bath Detached
Refurbished five-bedroom detached with large garden and generous parking.
End of chain five-bedroom detached home, newly extended and refurbished
Open-plan kitchen/dining with glazed lantern and full-height bi-fold doors
Ground-floor double bedroom with Jack & Jill bathroom for flexible living
Off-road gravel parking for several cars; planning granted for dropped curb
Wired for electric car charging; Cat6 to bedrooms and Sonos to reception
Rear garden approx 59ft x 41ft with paved patio and mature screening
EPC Band D; cavity walls assumed uninsulated — potential running costs
Newly seeded lawn areas will need time and maintenance to establish
Fairbank is a spacious, recently extended five-bedroom detached house arranged over two storeys and finished to a contemporary standard. The heart of the home is a large, light-filled open-plan kitchen/dining/reception with a glazed lantern and full-height bi-fold doors that create a strong indoor–outdoor flow to the private rear garden. High-quality touches include quartz worktops, a large island with integrated hob, twin ovens, utility room, Cat6 wiring to bedrooms and Sonos connectivity to the main reception.
The layout suits family life: a ground-floor double bedroom with Jack & Jill bathroom provides flexible ground-floor accommodation, while four well-proportioned first-floor bedrooms include a principal suite with en suite shower room. Practical features include extensive gravel driveway parking (planning granted for a dropped curb), electric car charging wiring, and a sizable rear garden with paved patio and mature screening—good for entertaining and children.
Buyers should note factual negatives alongside the positives. The property has an EPC rating of D and cavity walls are assumed to be without fitted insulation, which could affect energy costs. The gravel driveway currently requires a dropped curb implementation to provide direct vehicular access from the road. Some lawn areas are newly seeded and will need time and ongoing care to establish. Council Tax sits at Band D.
Overall this is a spacious, village-located family home presented to a high standard and offered chain free. It will particularly suit purchasers seeking flexible bedrooms, generous parking and contemporary open-plan living in a very low-crime, affluent rural setting with good transport links to nearby market towns.
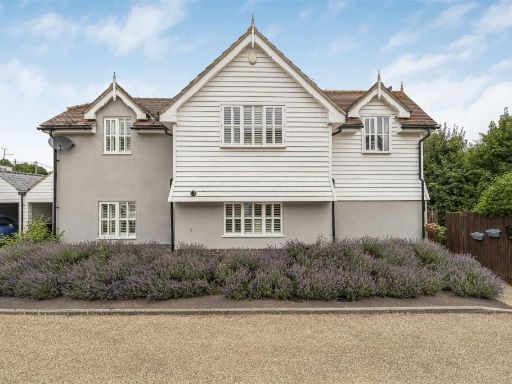 3 bedroom detached house for sale in Barlee Close, Clavering, Saffron Walden, CB11 — £640,000 • 3 bed • 2 bath • 1357 ft²
3 bedroom detached house for sale in Barlee Close, Clavering, Saffron Walden, CB11 — £640,000 • 3 bed • 2 bath • 1357 ft²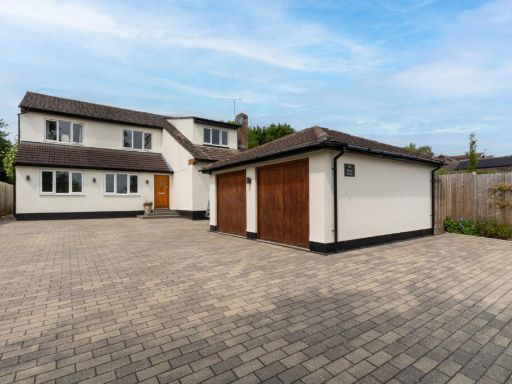 5 bedroom detached house for sale in Stortford Road, Clavering, Essex, CB11 — £1,000,000 • 5 bed • 1 bath • 2817 ft²
5 bedroom detached house for sale in Stortford Road, Clavering, Essex, CB11 — £1,000,000 • 5 bed • 1 bath • 2817 ft²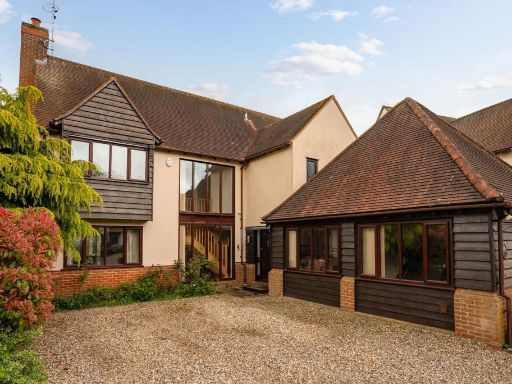 4 bedroom detached house for sale in Gilbey Green, Newport, CB11 — £815,000 • 4 bed • 2 bath • 2120 ft²
4 bedroom detached house for sale in Gilbey Green, Newport, CB11 — £815,000 • 4 bed • 2 bath • 2120 ft²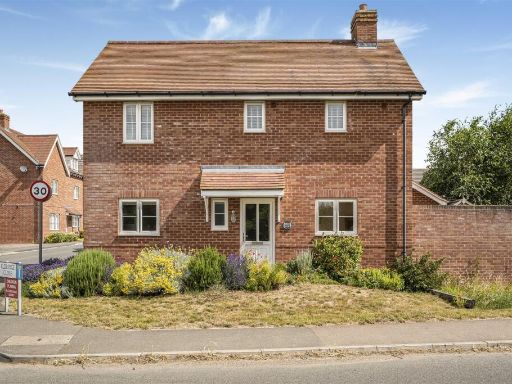 3 bedroom link detached house for sale in Eldridge Close, Clavering, Saffron Walden, CB11 — £495,000 • 3 bed • 2 bath • 972 ft²
3 bedroom link detached house for sale in Eldridge Close, Clavering, Saffron Walden, CB11 — £495,000 • 3 bed • 2 bath • 972 ft²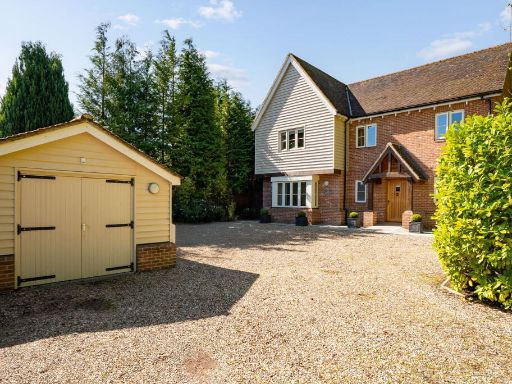 6 bedroom detached house for sale in Bishops Way, Newport, CB11 — £1,250,000 • 6 bed • 4 bath • 2905 ft²
6 bedroom detached house for sale in Bishops Way, Newport, CB11 — £1,250,000 • 6 bed • 4 bath • 2905 ft²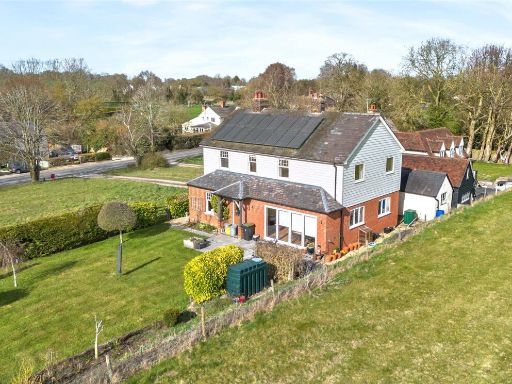 4 bedroom detached house for sale in Hill Green, Clavering, Nr Saffron Walden, Essex, CB11 — £965,000 • 4 bed • 2 bath • 2100 ft²
4 bedroom detached house for sale in Hill Green, Clavering, Nr Saffron Walden, Essex, CB11 — £965,000 • 4 bed • 2 bath • 2100 ft²