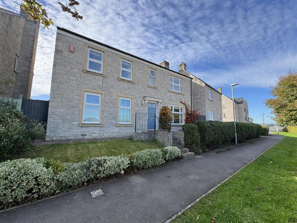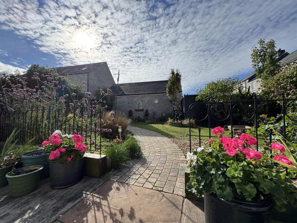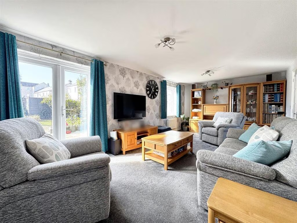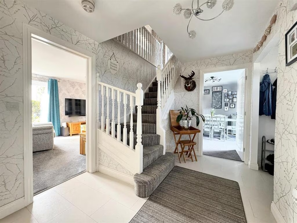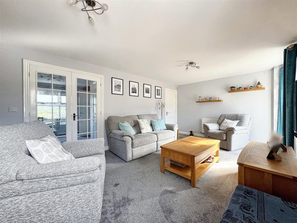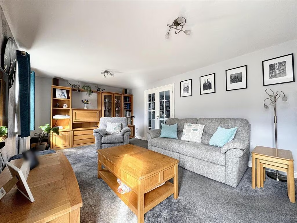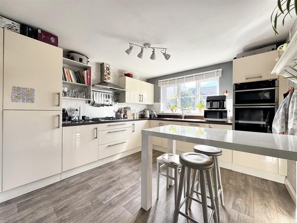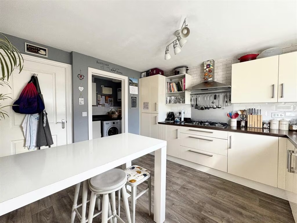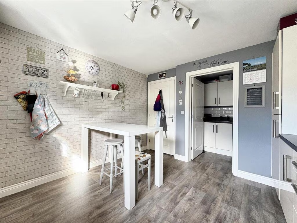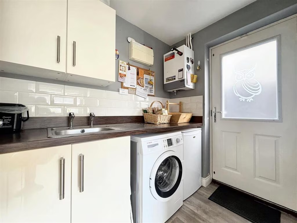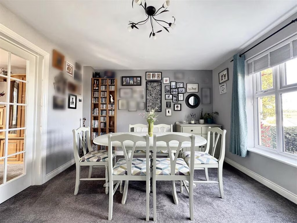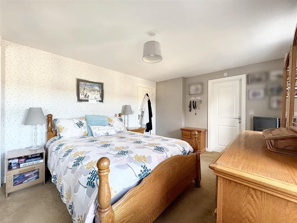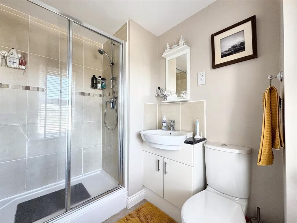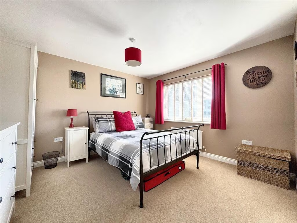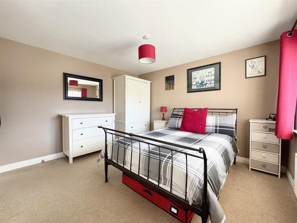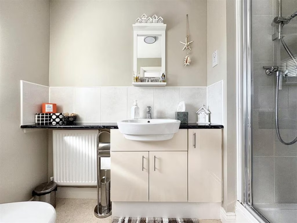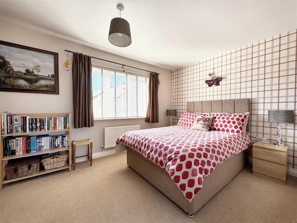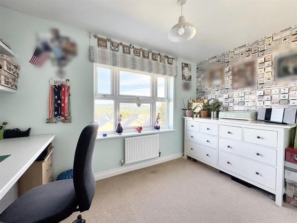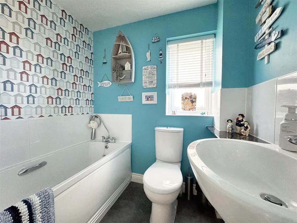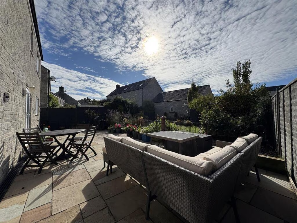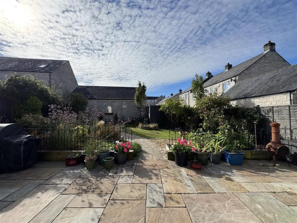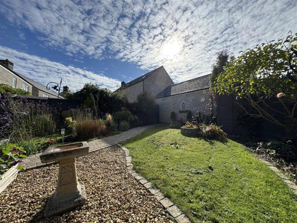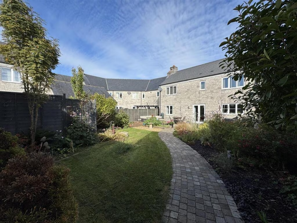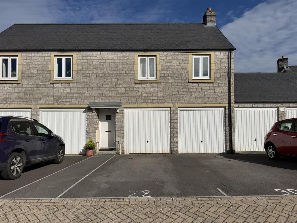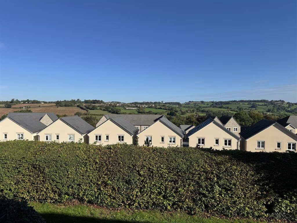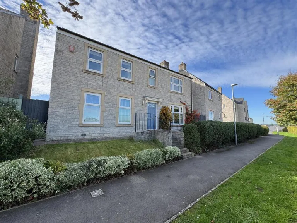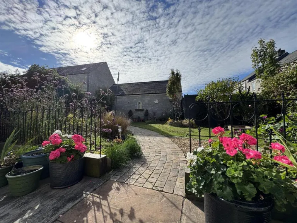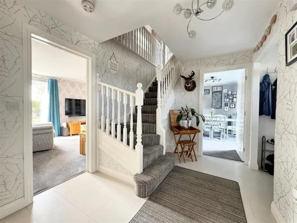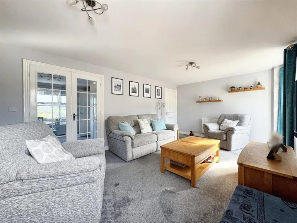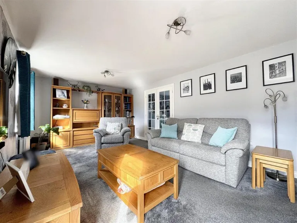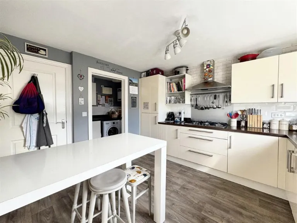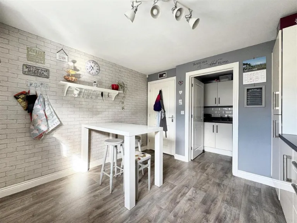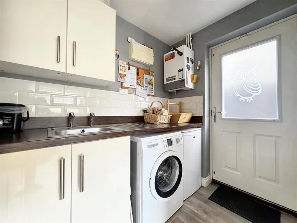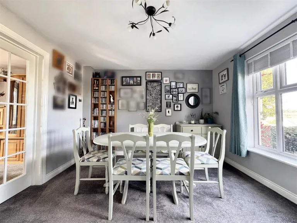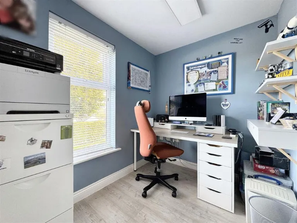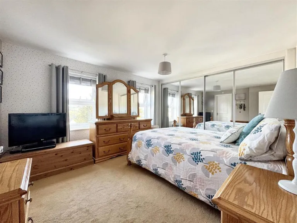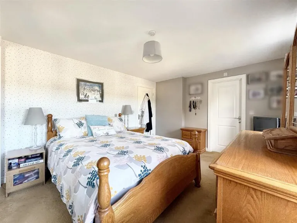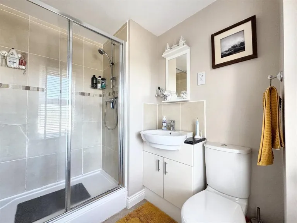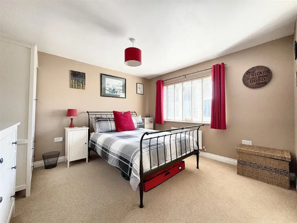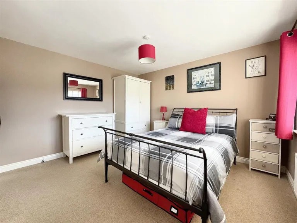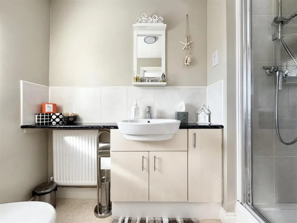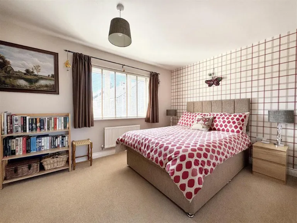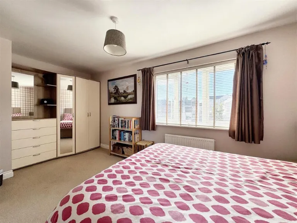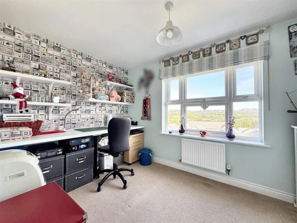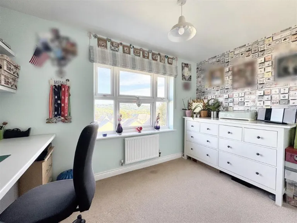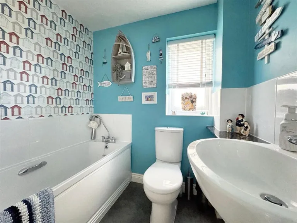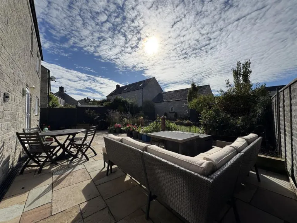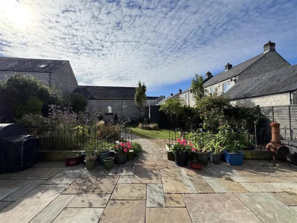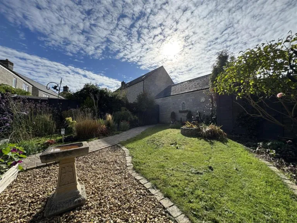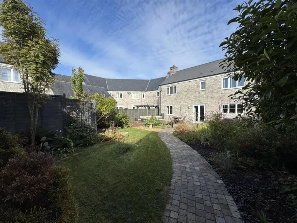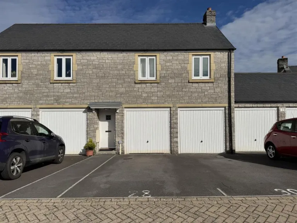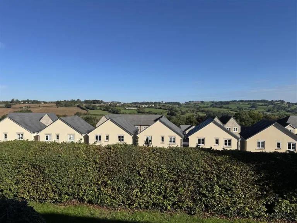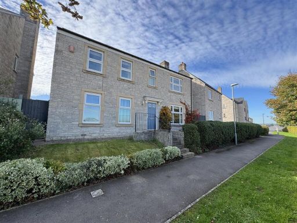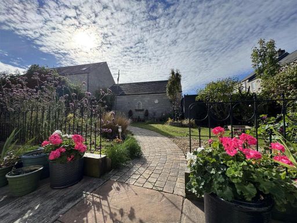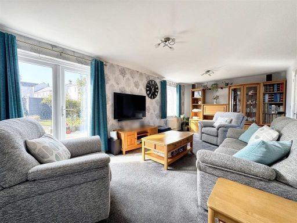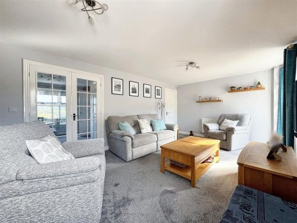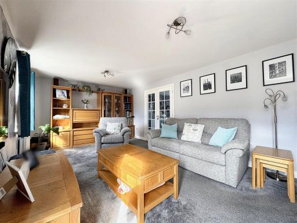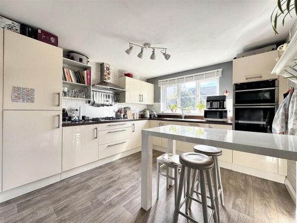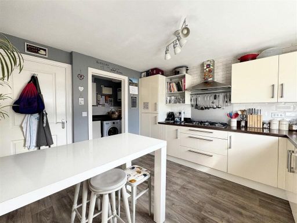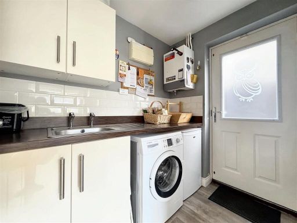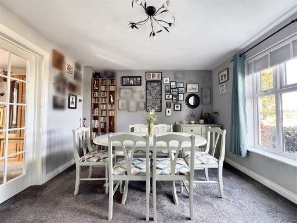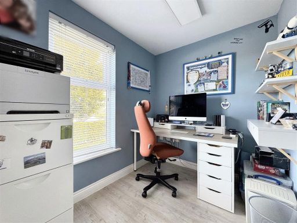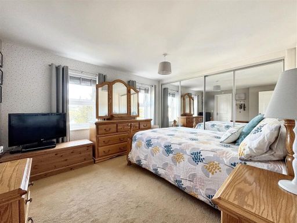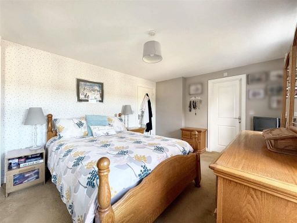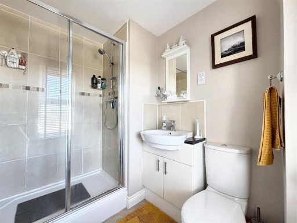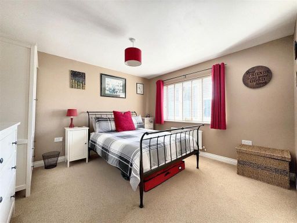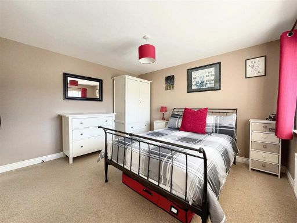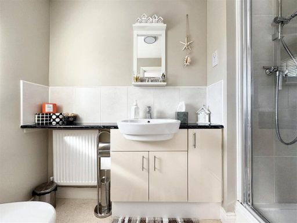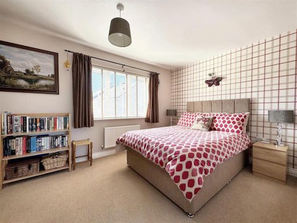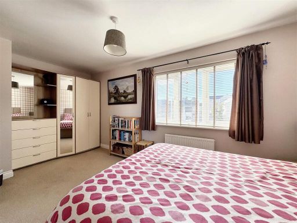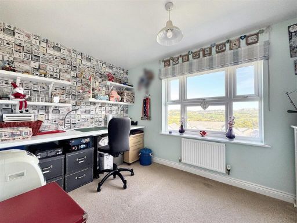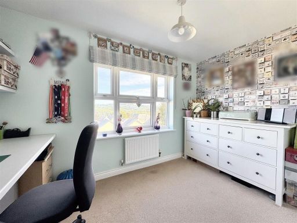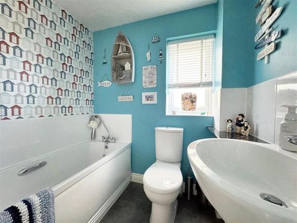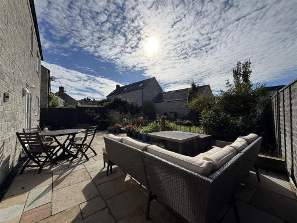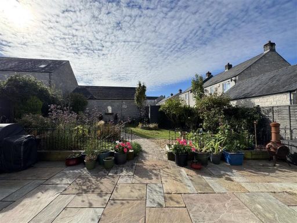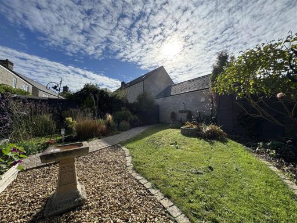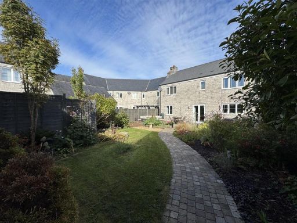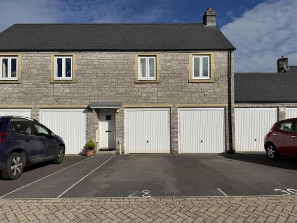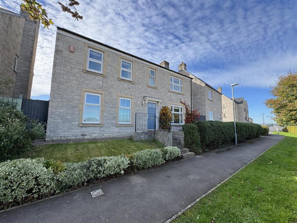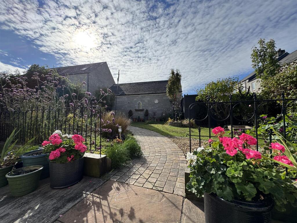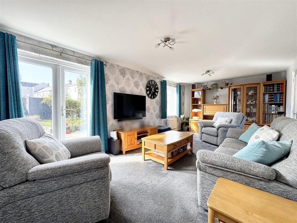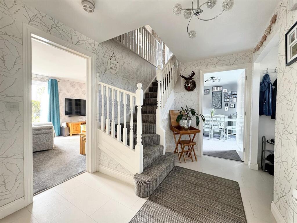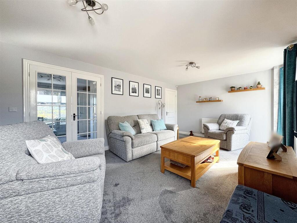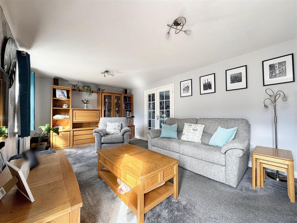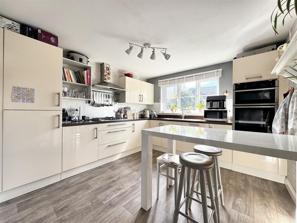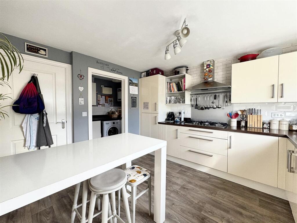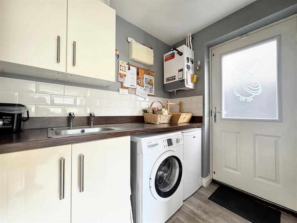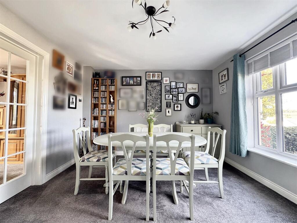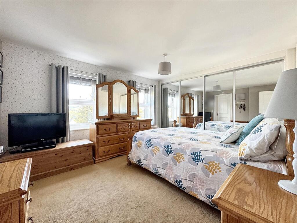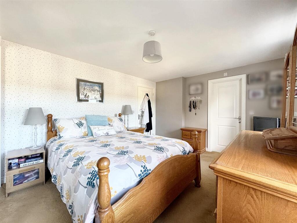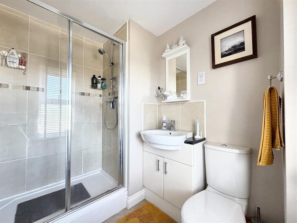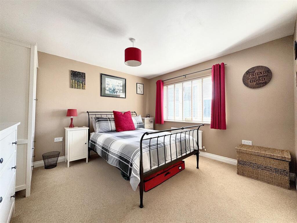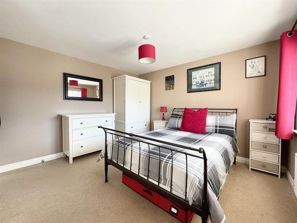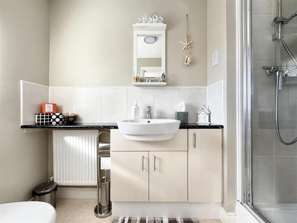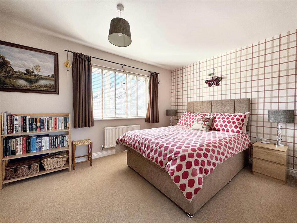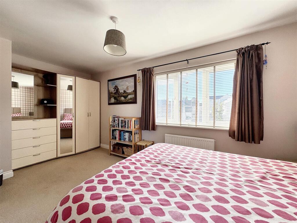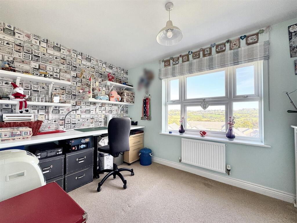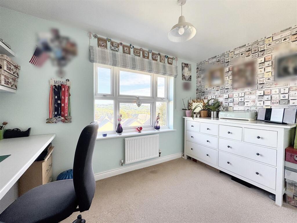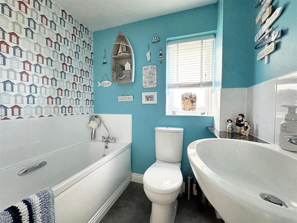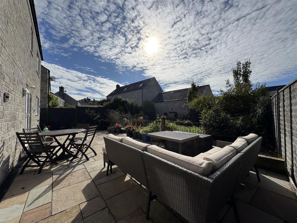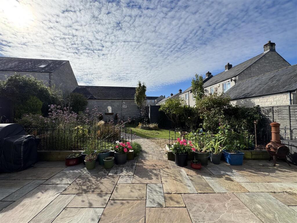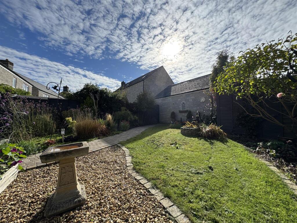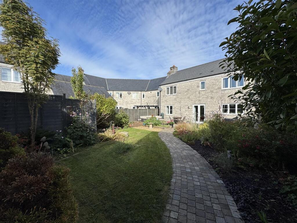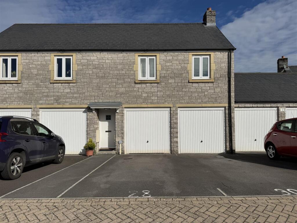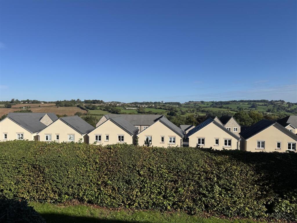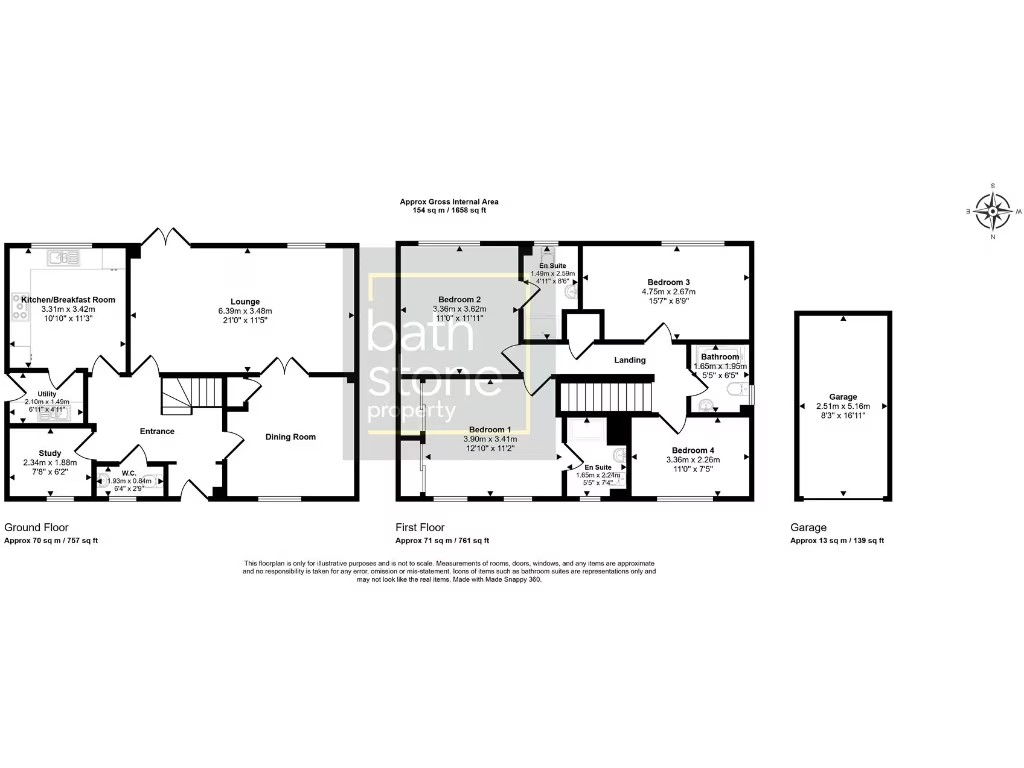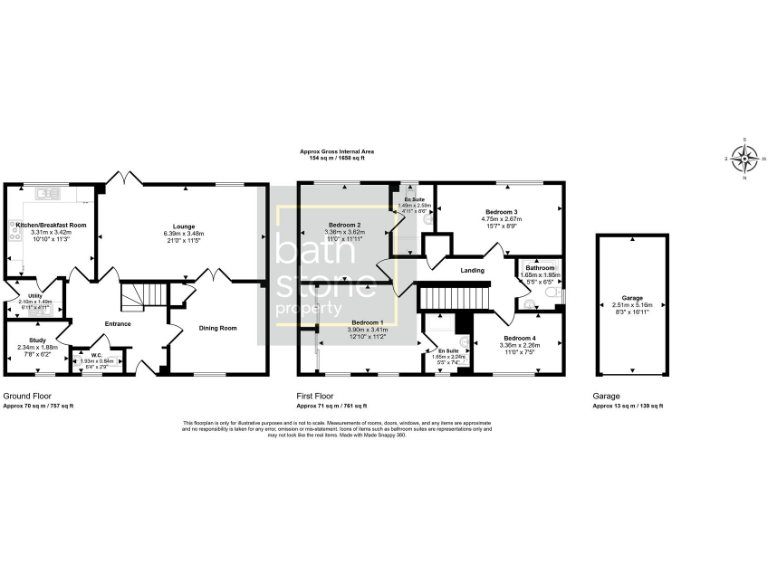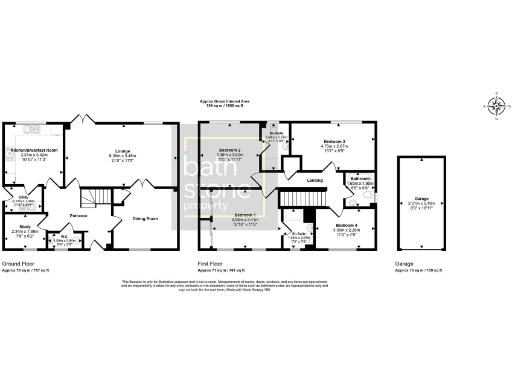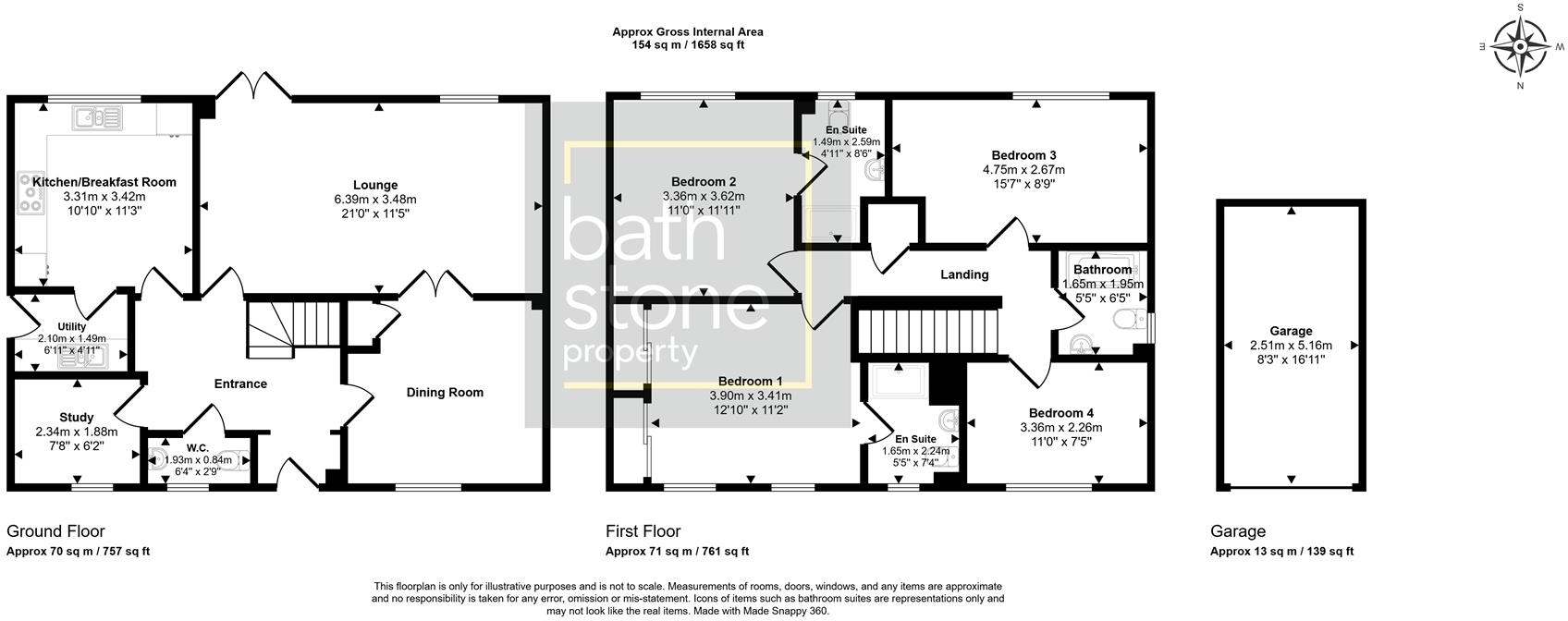Summary - 28 Clifford Drive, Paulton BS39 7AH
4 bed 3 bath Detached
South-facing garden, garage and flexible living for growing families.
Four double bedrooms with two en-suites and family bathroom
South-facing lounge with patio doors and extended rear patio
Landscaped rear garden with established planting and privacy
Kitchen/breakfast room plus utility with side door access
Single garage and one driveway space; limited off-street parking
Estate Management Charge £187.14 per year
Council tax band above average for the area
Constructed 2011; modern build with double glazing and gas central heating
Constructed in 2011 and offered for sale for the first time since new, this detached family house delivers generous, flexible living across two storeys. The layout includes four double bedrooms, two en-suite shower rooms and a family bathroom — useful for busy households and multigenerational living. Ground-floor space comprises a large south-facing lounge with patio doors, a separate dining room or playroom, a study, kitchen/breakfast room with integrated appliances and a utility room with side access.
Outside, the rear garden is attractively landscaped with an extended patio, south-facing aspect and established planting that provides colour and privacy. A single garage plus one driveway space and additional street parking complete the outside provision. The home sits on a decent plot at the edge of Paulton, with easy access to countryside walks, village amenities and highly regarded local primary and secondary schools.
Practical considerations are straightforward: the property is freehold, gas central heated with modern double glazing, and benefits from fast broadband and excellent mobile signal. There is an Estate Management Charge of £187.14 per year and the council tax band sits above average for the area. Parking is limited to one garage space and driveway; additional vehicles may need on-street parking.
This house will suit growing families seeking more floor area and a ready-to-move-in home close to village facilities and open countryside. Buyers wanting a low-maintenance, modern property with flexible rooms and strong school options will find this a compelling, well-presented option. Those requiring large off-street parking, or looking to avoid any management charge, should note these points before viewing.
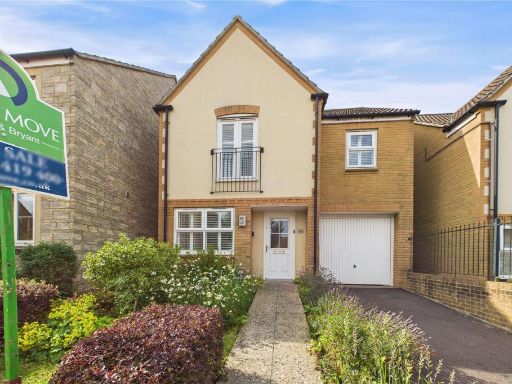 4 bedroom detached house for sale in Twelve Acres Close, Paulton, Bristol, Somerset, BS39 — £375,000 • 4 bed • 3 bath • 1094 ft²
4 bedroom detached house for sale in Twelve Acres Close, Paulton, Bristol, Somerset, BS39 — £375,000 • 4 bed • 3 bath • 1094 ft²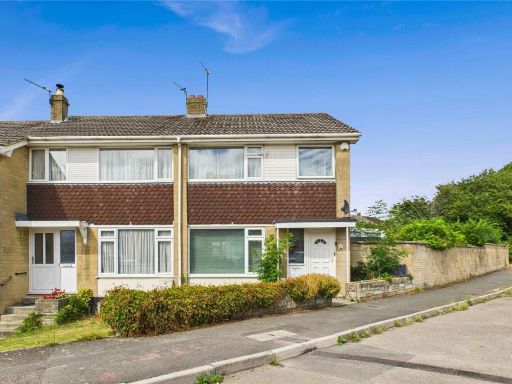 3 bedroom end of terrace house for sale in Brookside Close, Paulton, Bristol, Somerset, BS39 — £260,000 • 3 bed • 1 bath • 781 ft²
3 bedroom end of terrace house for sale in Brookside Close, Paulton, Bristol, Somerset, BS39 — £260,000 • 3 bed • 1 bath • 781 ft²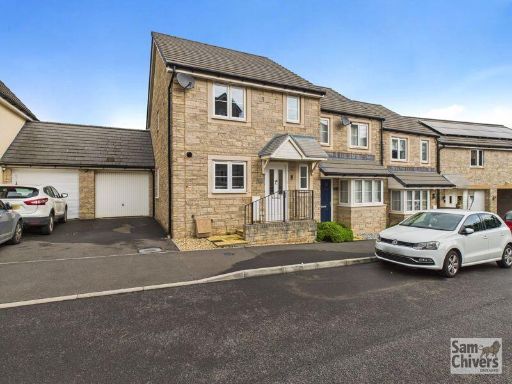 3 bedroom end of terrace house for sale in Oxleaze Way, Paulton, BS39 — £295,000 • 3 bed • 2 bath • 820 ft²
3 bedroom end of terrace house for sale in Oxleaze Way, Paulton, BS39 — £295,000 • 3 bed • 2 bath • 820 ft² 4 bedroom end of terrace house for sale in Paper Lane, Paulton, Bristol, BS39 7AA, BS39 — £318,500 • 4 bed • 2 bath • 1195 ft²
4 bedroom end of terrace house for sale in Paper Lane, Paulton, Bristol, BS39 7AA, BS39 — £318,500 • 4 bed • 2 bath • 1195 ft²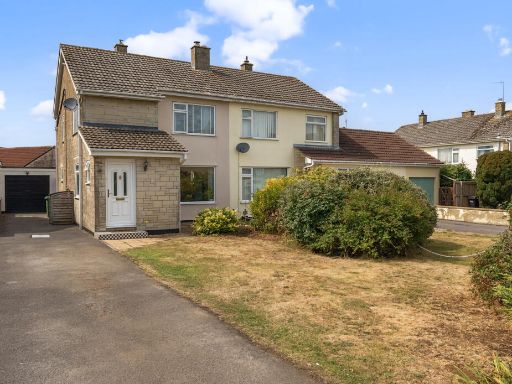 3 bedroom semi-detached house for sale in Oaklands, Paulton, Bristol, Somerset, BS39 — £340,000 • 3 bed • 1 bath • 1048 ft²
3 bedroom semi-detached house for sale in Oaklands, Paulton, Bristol, Somerset, BS39 — £340,000 • 3 bed • 1 bath • 1048 ft²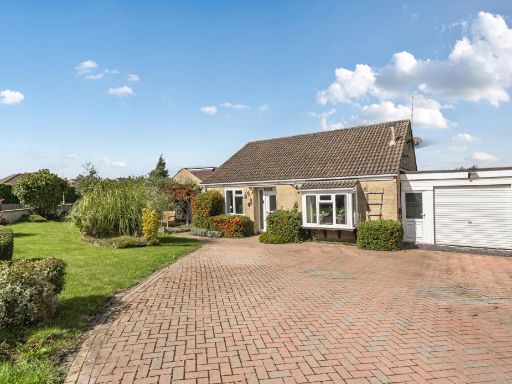 4 bedroom detached house for sale in Winterfield Park, Paulton, Bristol, Somerset, BS39 — £450,000 • 4 bed • 2 bath • 1644 ft²
4 bedroom detached house for sale in Winterfield Park, Paulton, Bristol, Somerset, BS39 — £450,000 • 4 bed • 2 bath • 1644 ft²