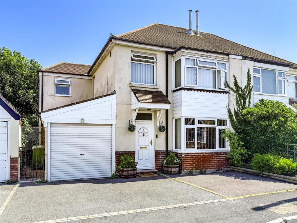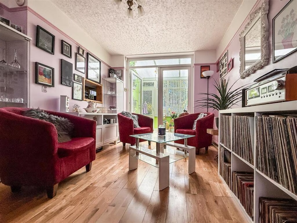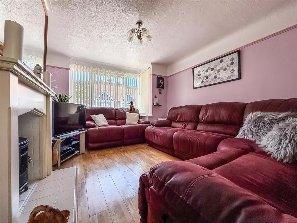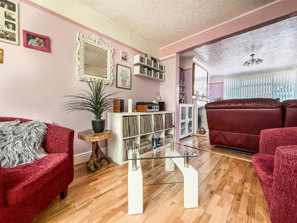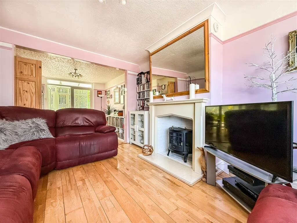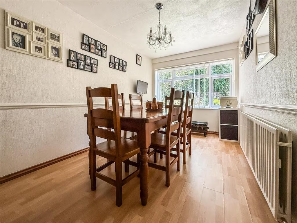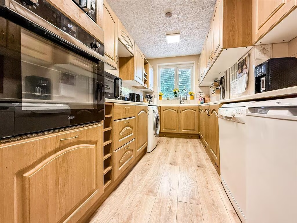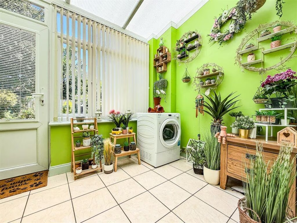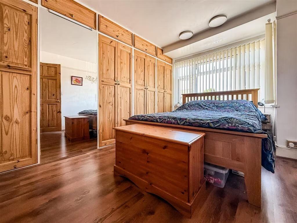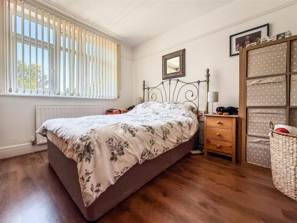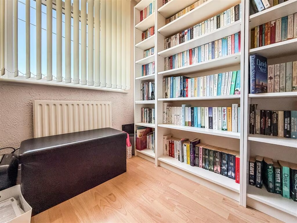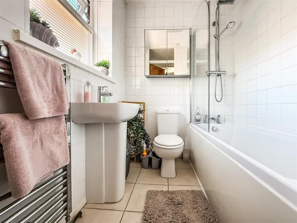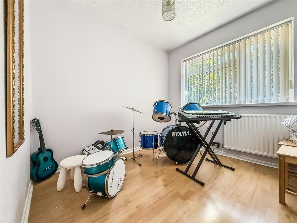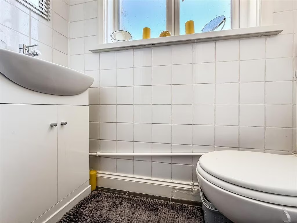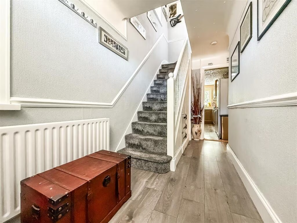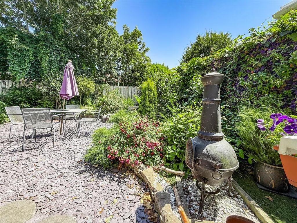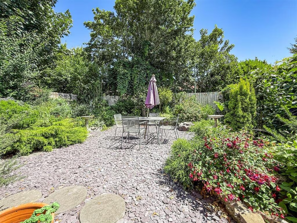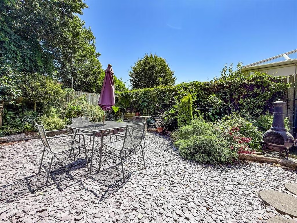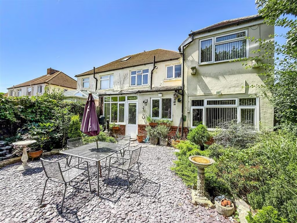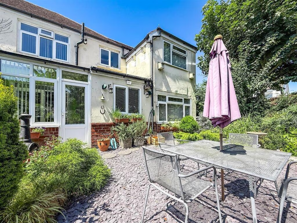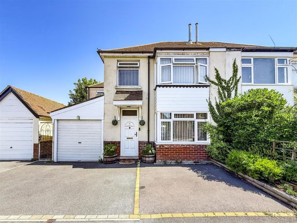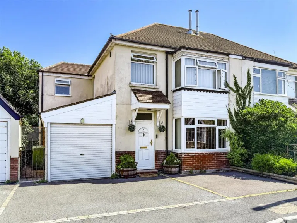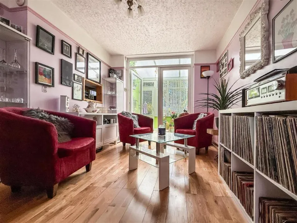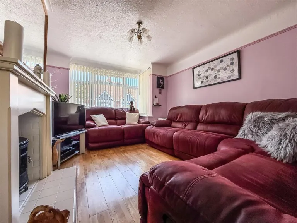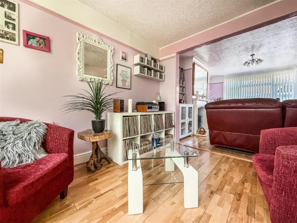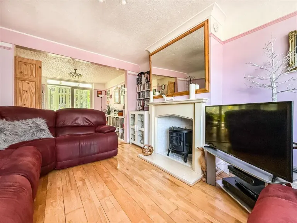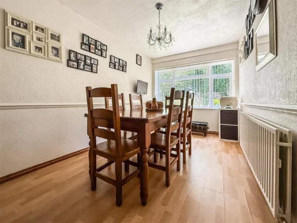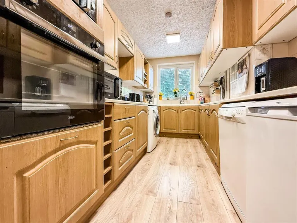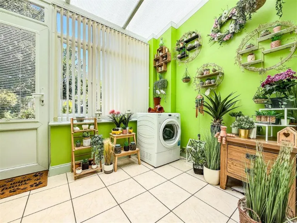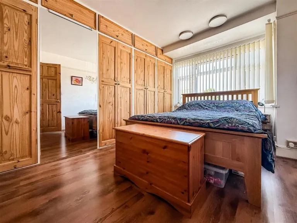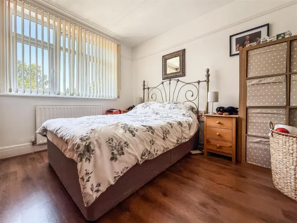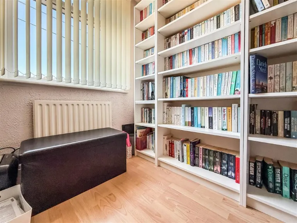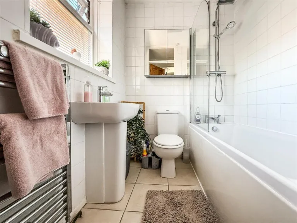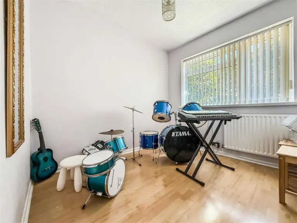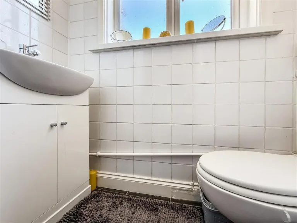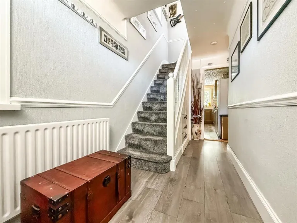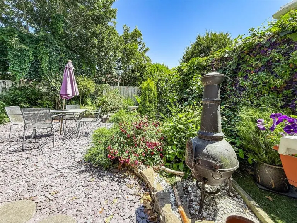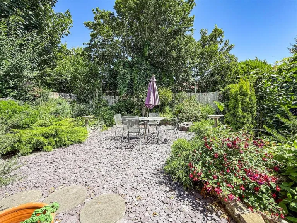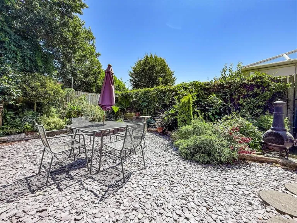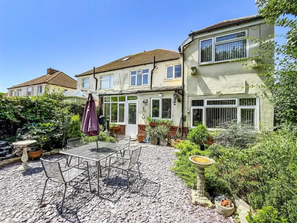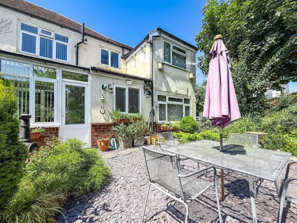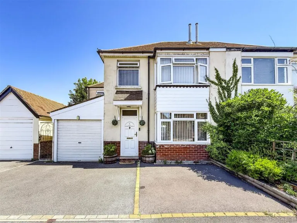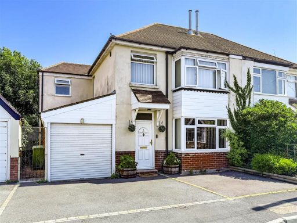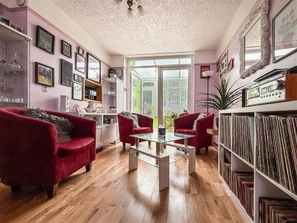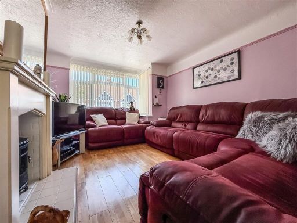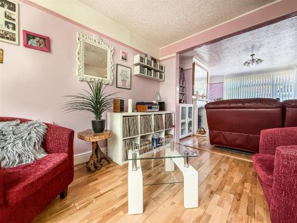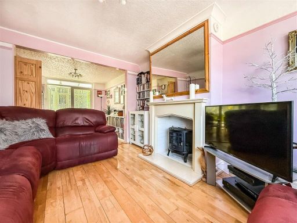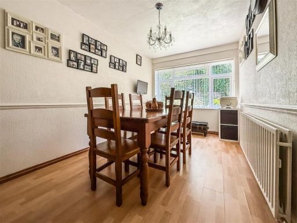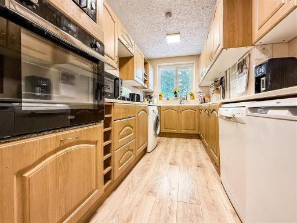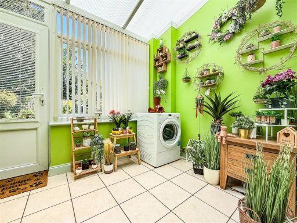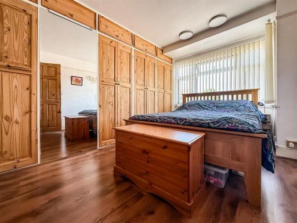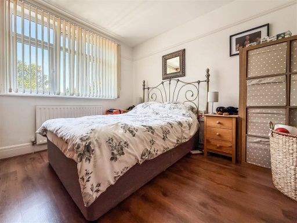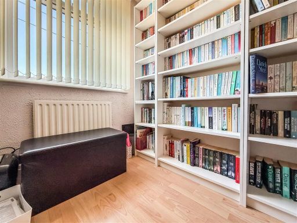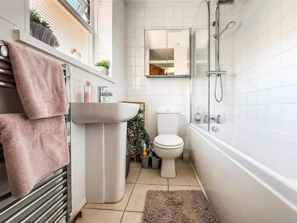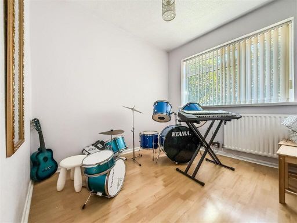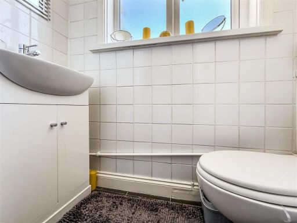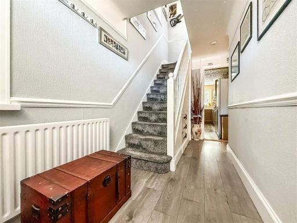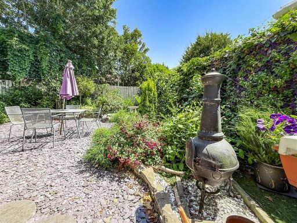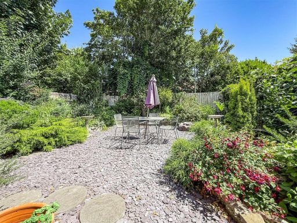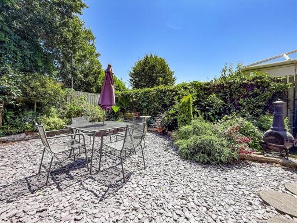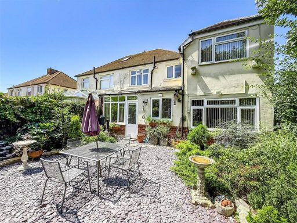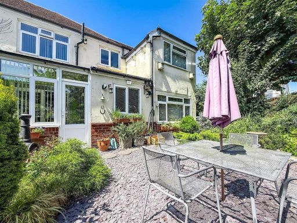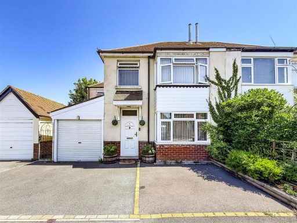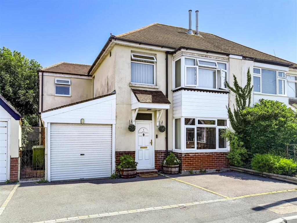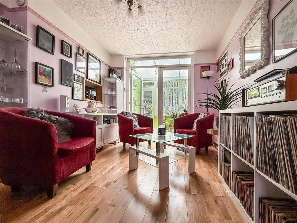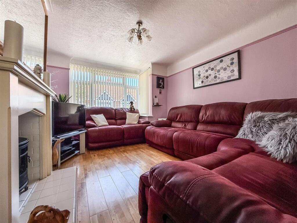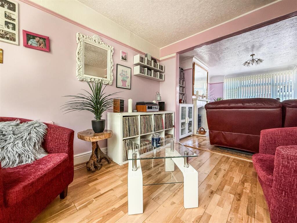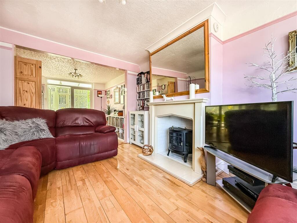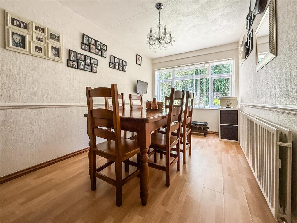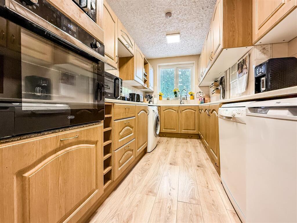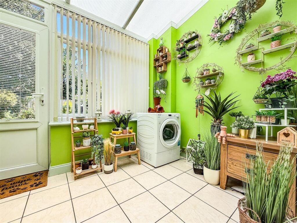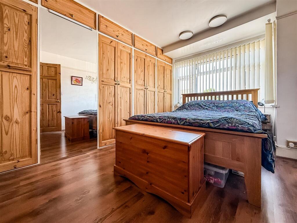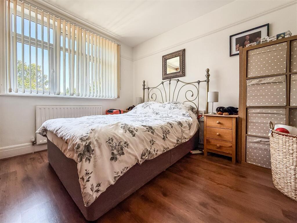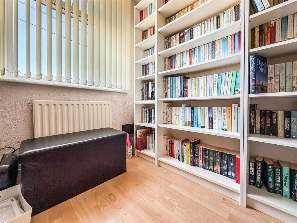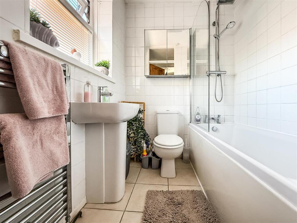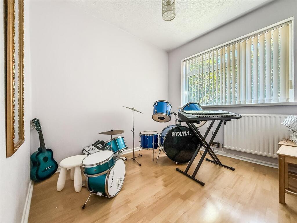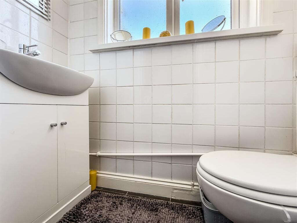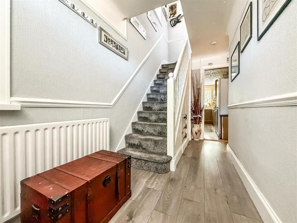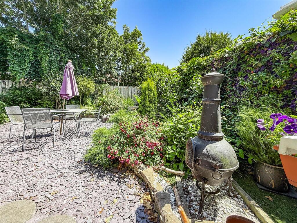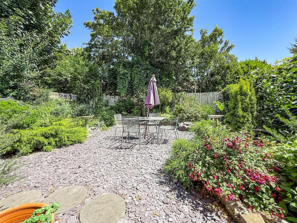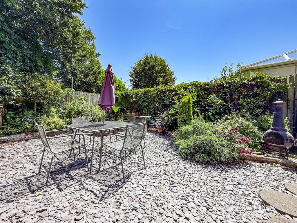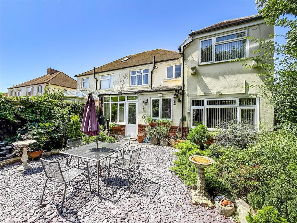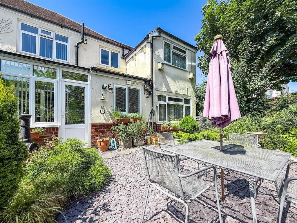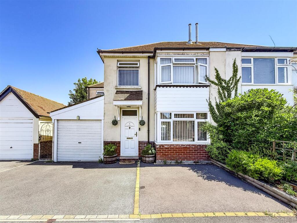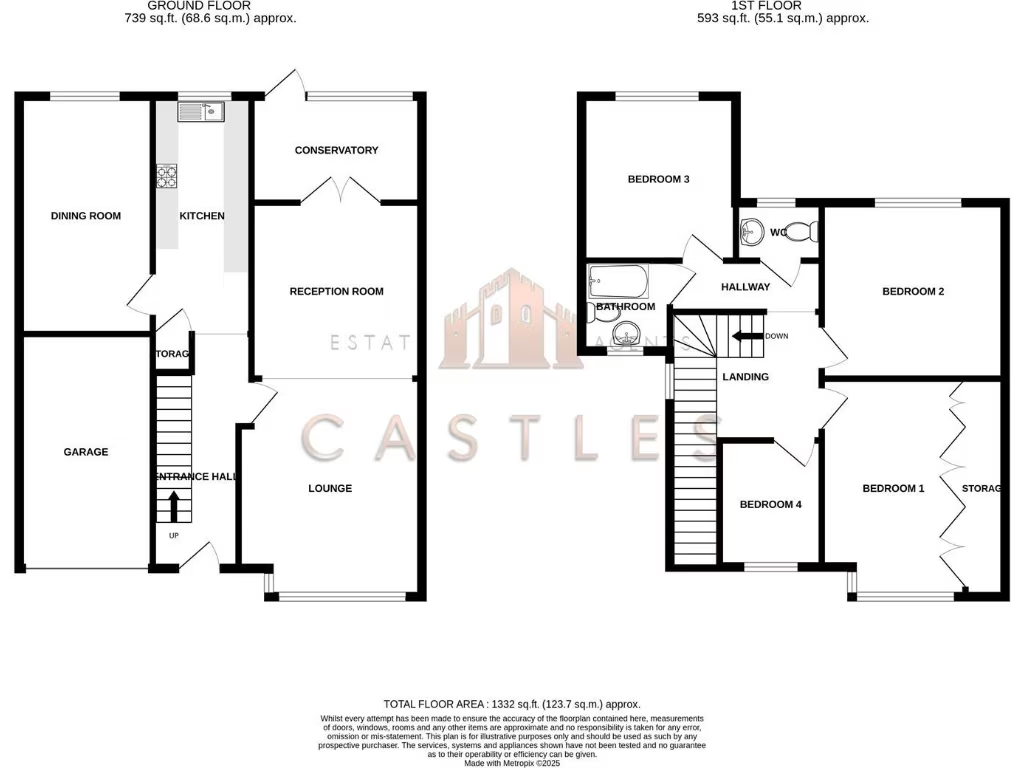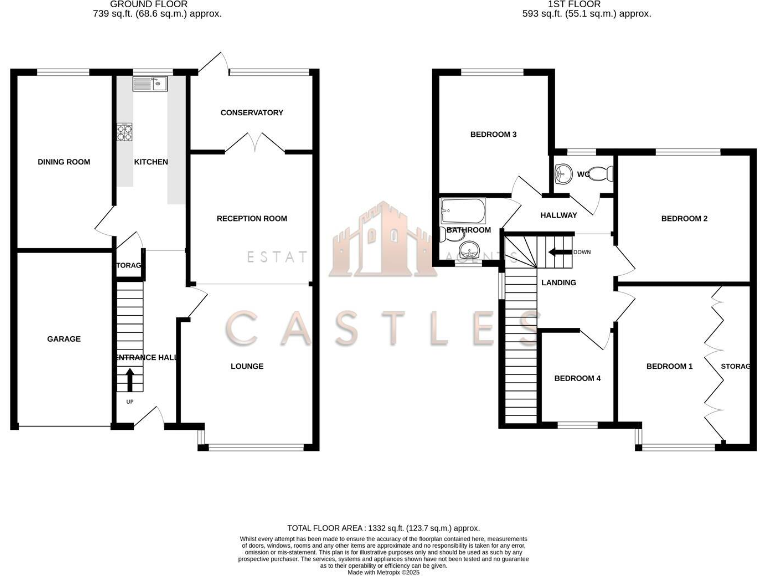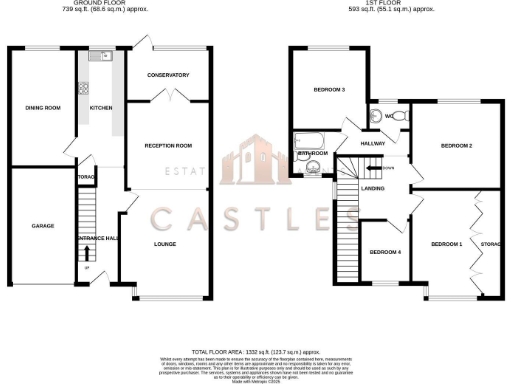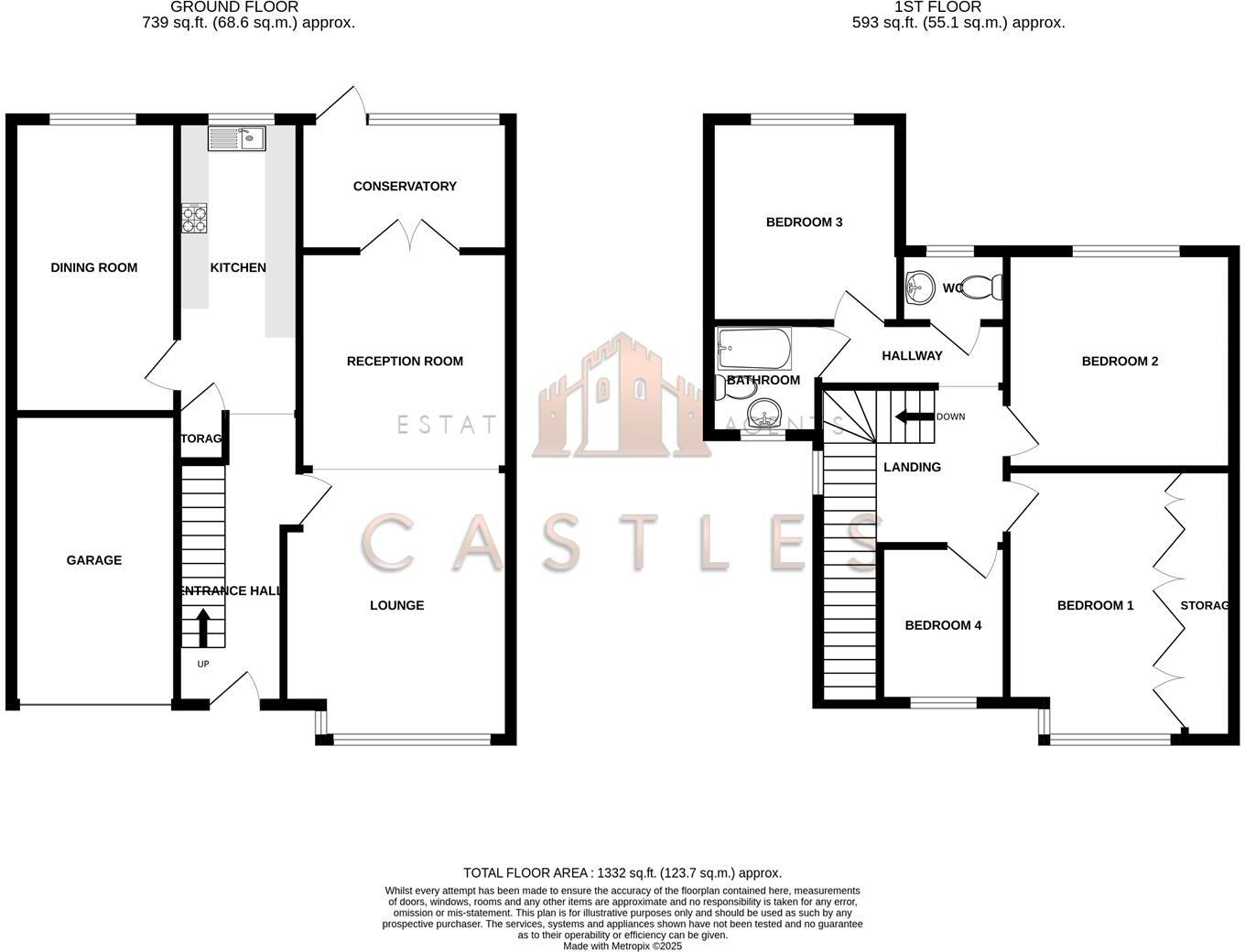Summary - 1 WINDSOR ROAD FAREHAM PO16 9BP
4 bed 1 bath Semi-Detached
Well-located three-storey layout near shops and good schools.
Four bedrooms with four reception rooms and a conservatory
South-facing rear garden with pond; garden upkeep required
Off-road parking for two cars plus integral garage
Single family bathroom plus separate WC for four bedrooms
Built 1930–1949; cavity walls assumed without insulation
Double glazing fitted post-2002; mains gas boiler and radiators
Living room bright but needs modernisation in places
Freehold; fast broadband and low local crime
This four-bedroom semi-detached home on Windsor Road sits within easy walking distance of Portchester shops and several well-rated schools, making it a practical pick for families. The ground floor flows through two living rooms into a conservatory, with a separate dining room off the modern-fitted kitchen — offering flexible living and entertaining space. Outside there is off-road parking for two cars, a garage and a south-facing rear garden with a pond providing private outdoor space.
The house was built between 1930–1949 and is freehold. Double glazing was installed after 2002 and heating is by mains-gas boiler and radiators. Broadband speeds are reported as fast and local crime levels are low. These features make the property ready for family occupation while allowing scope for modern improvements.
Notable practical points: there is a single family bathroom plus a separate WC for four bedrooms, which may be less convenient for larger households. The wall construction is cavity as built with no assumed insulation, so purchasers should consider wall insulation or other energy-efficiency upgrades. The living room is bright but has been flagged as needing some modernisation; the pond and garden will require ongoing upkeep.
Overall this is a large-feel family home with flexible reception space and useful parking/garage provision, close to local amenities and schools. Buyers who want immediate use with the option to invest in energy-efficiency and cosmetic updating will find genuine upside here.
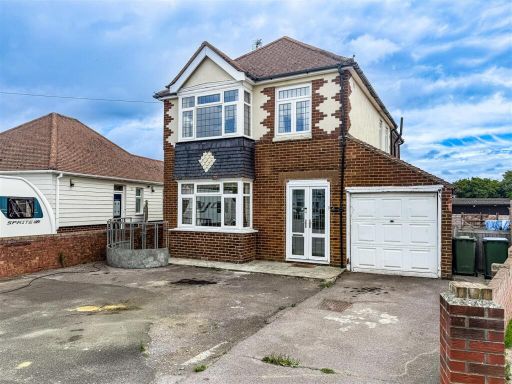 4 bedroom detached house for sale in The Close, Portchester,, PO16 — £600,000 • 4 bed • 2 bath • 1536 ft²
4 bedroom detached house for sale in The Close, Portchester,, PO16 — £600,000 • 4 bed • 2 bath • 1536 ft²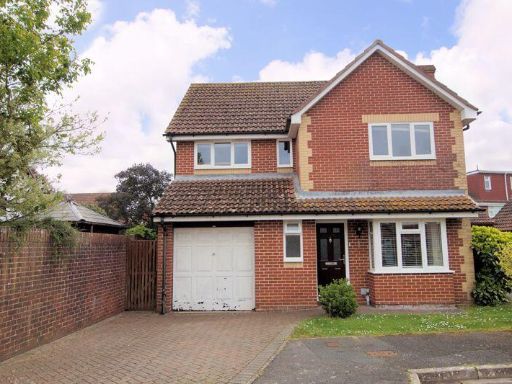 4 bedroom detached house for sale in Audret Close, Portchester, PO16 — £525,000 • 4 bed • 2 bath • 1267 ft²
4 bedroom detached house for sale in Audret Close, Portchester, PO16 — £525,000 • 4 bed • 2 bath • 1267 ft²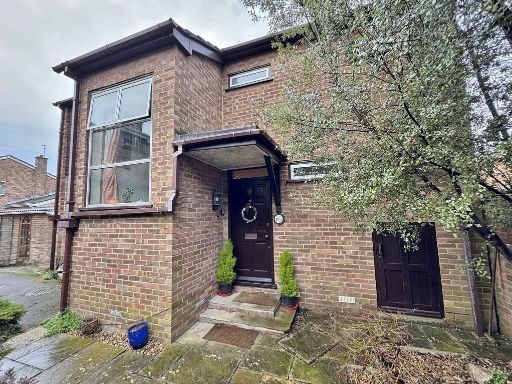 3 bedroom detached house for sale in The Keep, Portchester, PO16 — £350,000 • 3 bed • 1 bath • 894 ft²
3 bedroom detached house for sale in The Keep, Portchester, PO16 — £350,000 • 3 bed • 1 bath • 894 ft²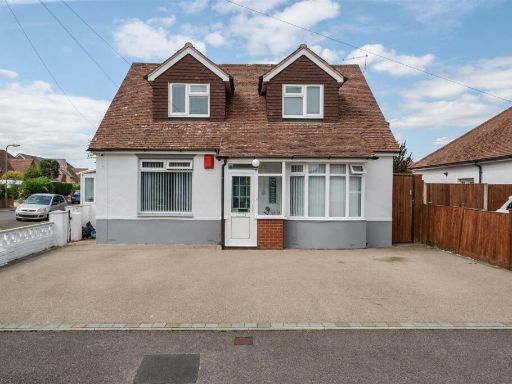 5 bedroom detached house for sale in Sandport Grove, Portchester, PO16 — £575,000 • 5 bed • 2 bath • 1755 ft²
5 bedroom detached house for sale in Sandport Grove, Portchester, PO16 — £575,000 • 5 bed • 2 bath • 1755 ft²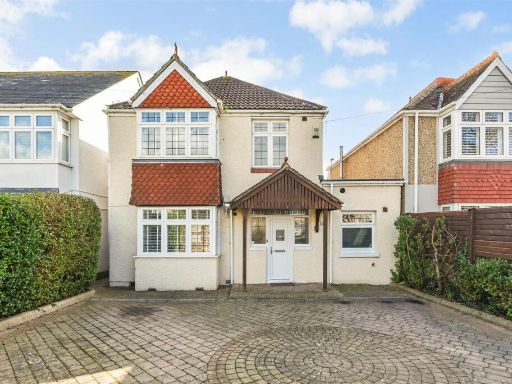 3 bedroom detached house for sale in Havant Road, Drayton, PO6 — £570,000 • 3 bed • 2 bath • 1525 ft²
3 bedroom detached house for sale in Havant Road, Drayton, PO6 — £570,000 • 3 bed • 2 bath • 1525 ft²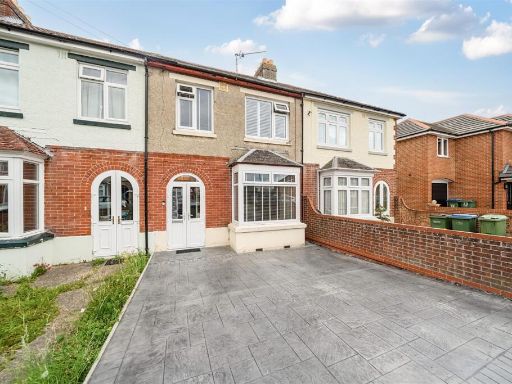 3 bedroom terraced house for sale in King John Avenue, Portchester, PO16 — £325,000 • 3 bed • 1 bath • 917 ft²
3 bedroom terraced house for sale in King John Avenue, Portchester, PO16 — £325,000 • 3 bed • 1 bath • 917 ft²