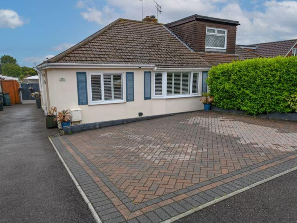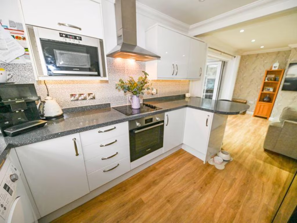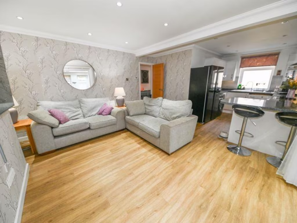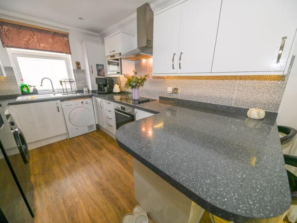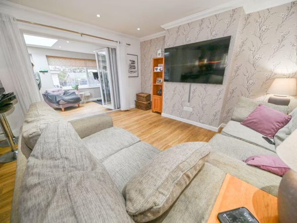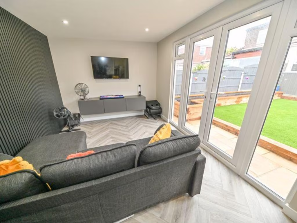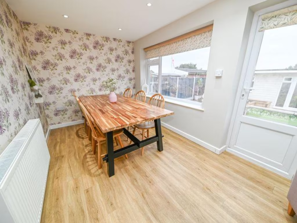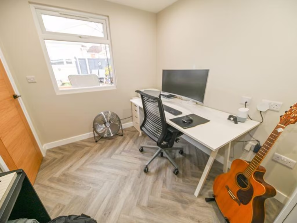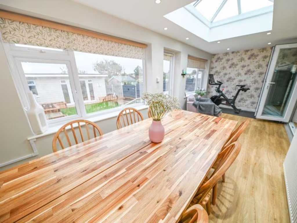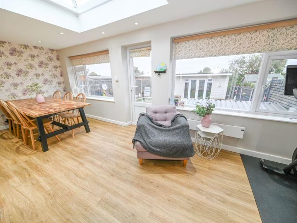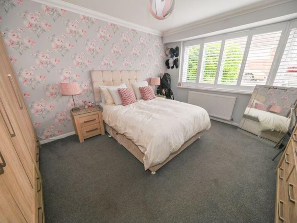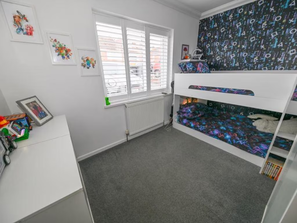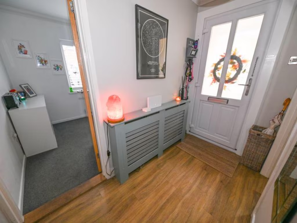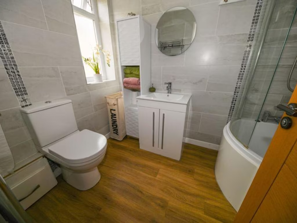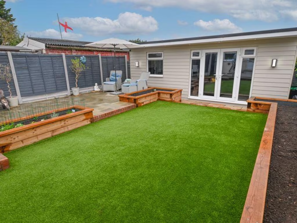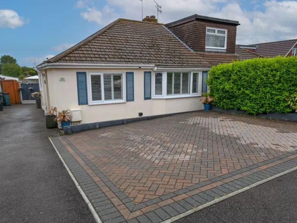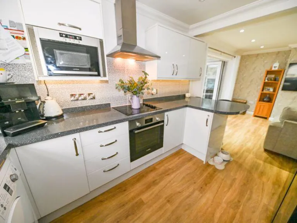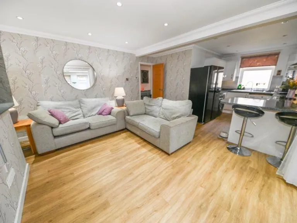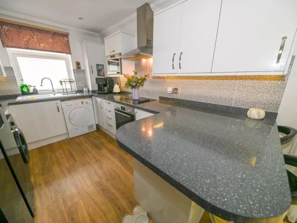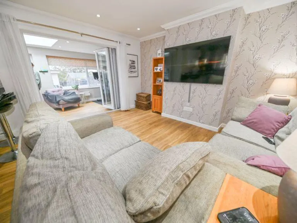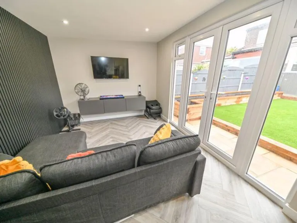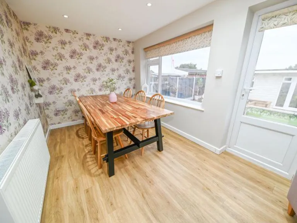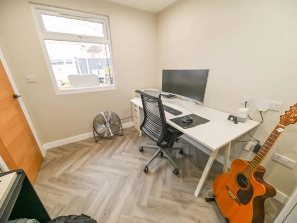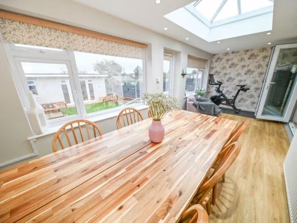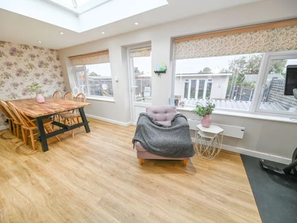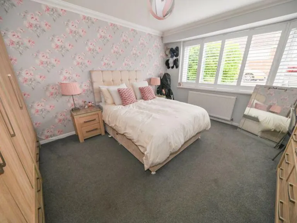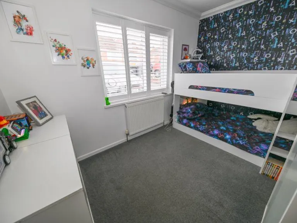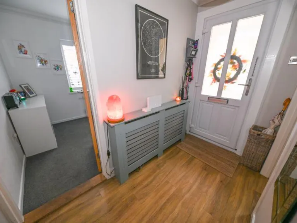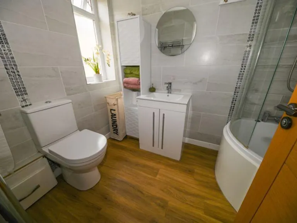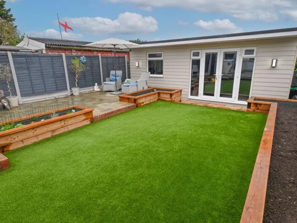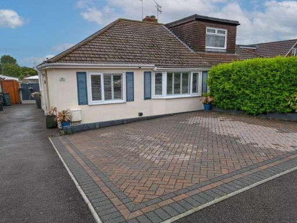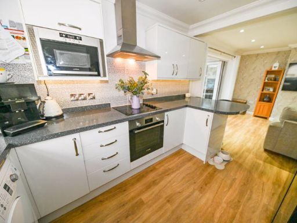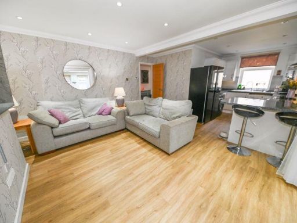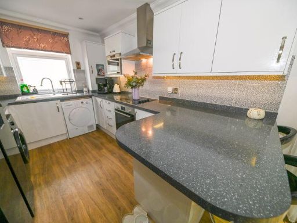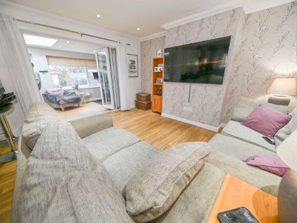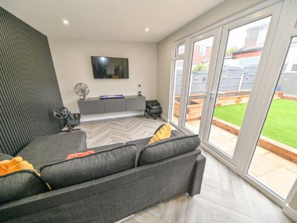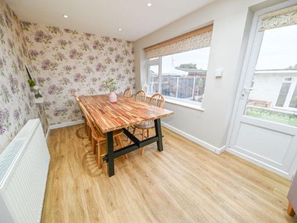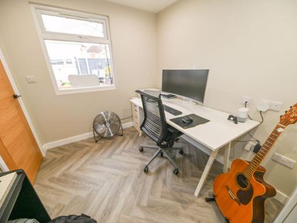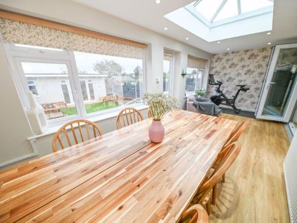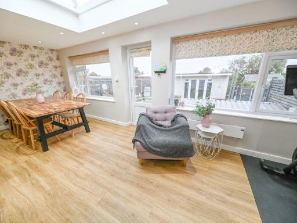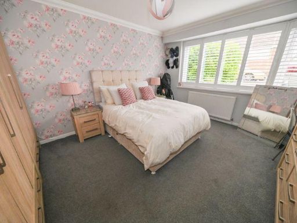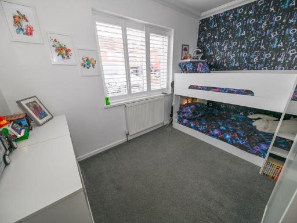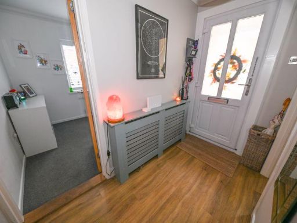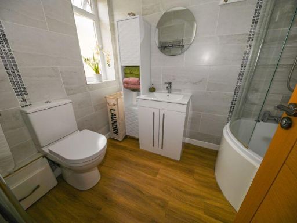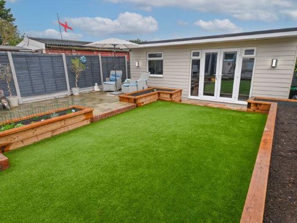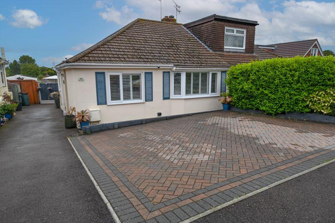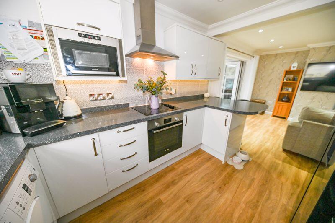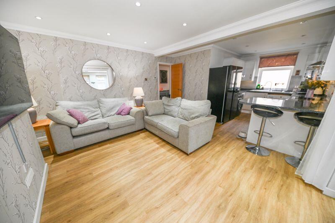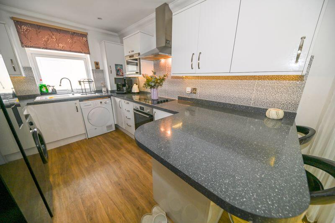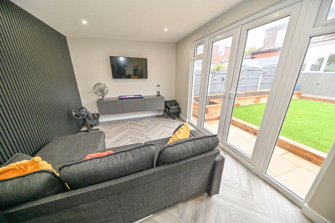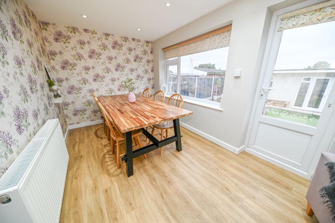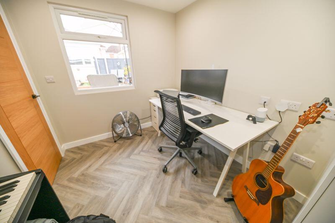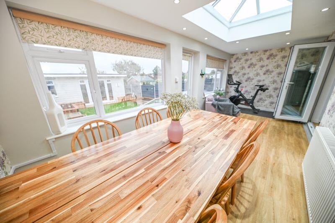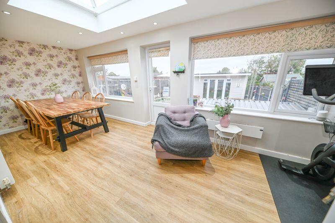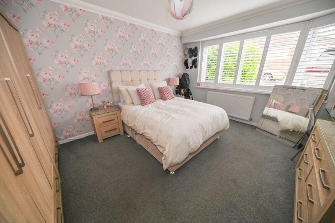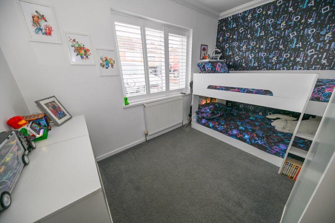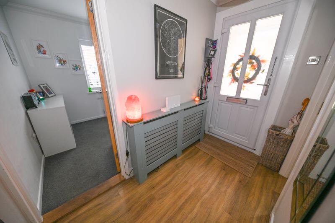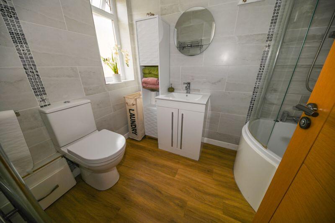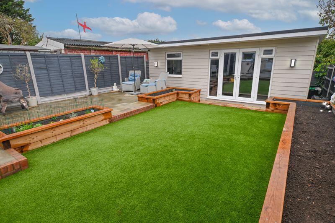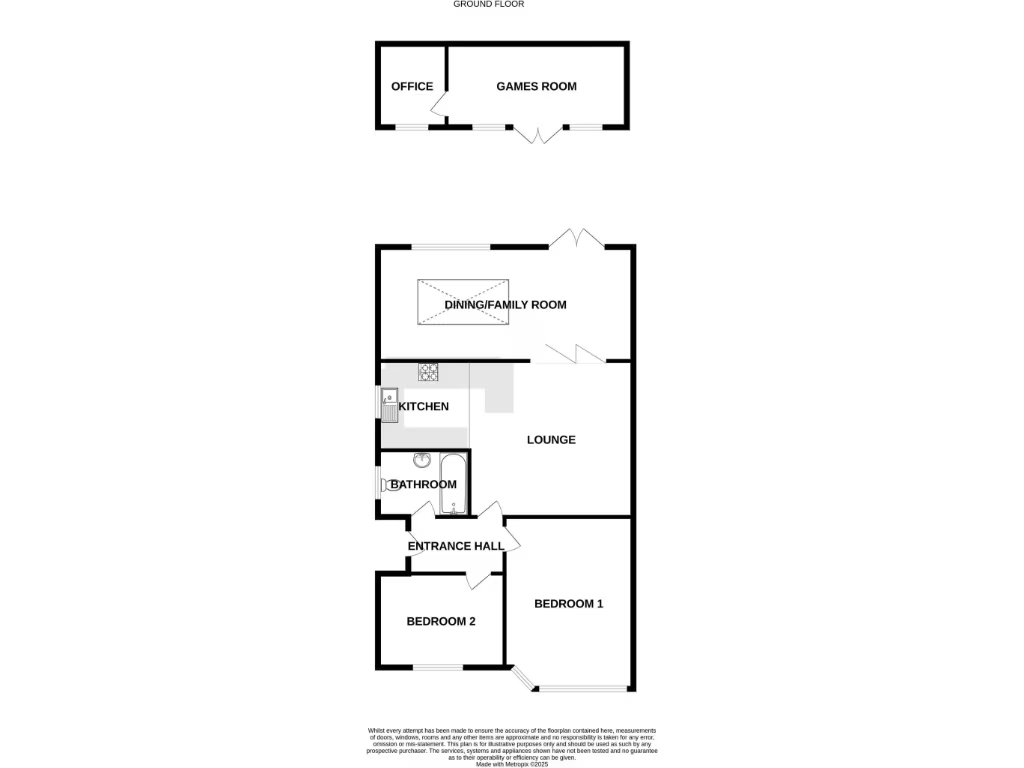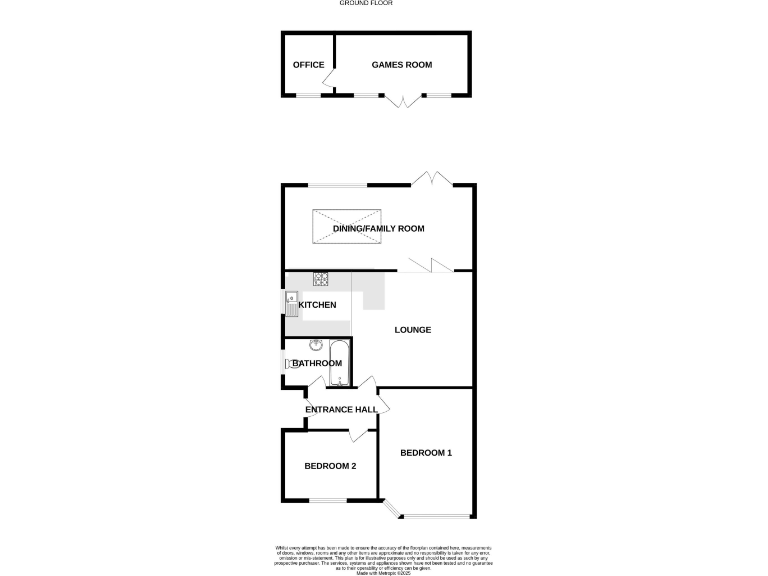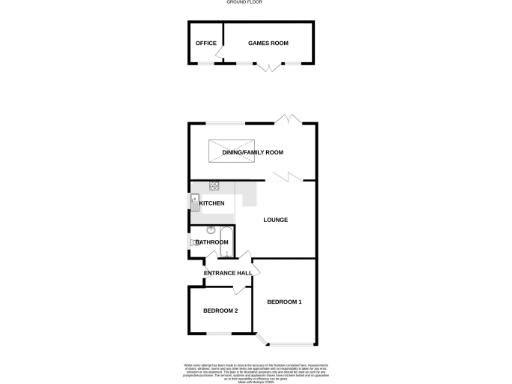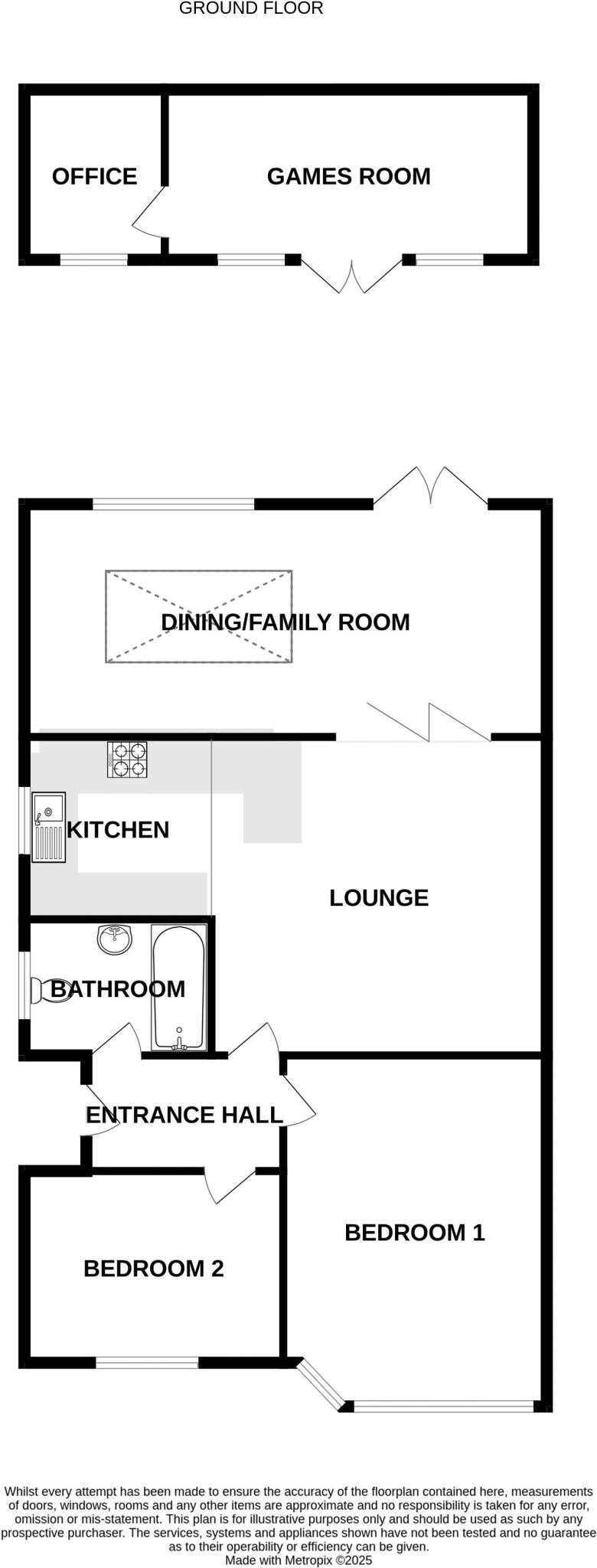Summary - 30 DEVERELL PLACE WATERLOOVILLE PO7 5ED
2 bed 1 bath Semi-Detached Bungalow
Single-level living with detached office and generous parking in a quiet Widley cul-de-sac.
Extended two-bedroom semi-detached bungalow with modern open-plan living
Detached office and games room — ideal home office or hobby space
Driveway parking for multiple vehicles; paved front area
Landscaped rear garden and decent plot size for outdoor living
EPC D; cavity walls assumed uninsulated — insulation upgrade advised
Single shower room only; potential to reconfigure for extra bathroom
Built circa 1950–1966 — some mid-century maintenance likely
Freehold tenure; council tax described as affordable
Set at the end of a sought-after Widley cul-de-sac, this extended two-bedroom semi-detached bungalow offers practical single-level living with modern open-plan kitchen and lounge. The layout includes a separate family/dining room and a landscaped rear garden, creating flexible space for families or downsizers who want room to entertain and relax.
A notable benefit is the detached office and games room — ideal for working from home, a hobby space, or teenager’s retreat — plus a wide paved driveway providing off-street parking for multiple vehicles. The property has double glazing and a mains gas central heating system, and council tax is described as affordable.
Buyers should note the property’s EPC D rating and that the cavity walls are assumed to have no insulation; upgrading insulation and the energy performance would be a sensible investment. The bungalow dates from the mid-20th century (circa 1950–1966) and has just one shower room, so some buyers may want to reconfigure or update sanitary arrangements.
Overall this Freehold bungalow suits families, downsizers or buyers seeking a single-storey home with scope to personalise. Viewing is recommended to appreciate the plot size, the detached outbuilding and the cul-de-sac location close to good local schools and fast broadband.
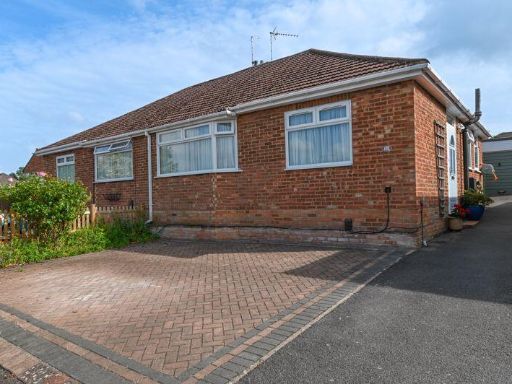 2 bedroom semi-detached bungalow for sale in Deverell Place, Waterlooville, PO7 — £350,000 • 2 bed • 1 bath
2 bedroom semi-detached bungalow for sale in Deverell Place, Waterlooville, PO7 — £350,000 • 2 bed • 1 bath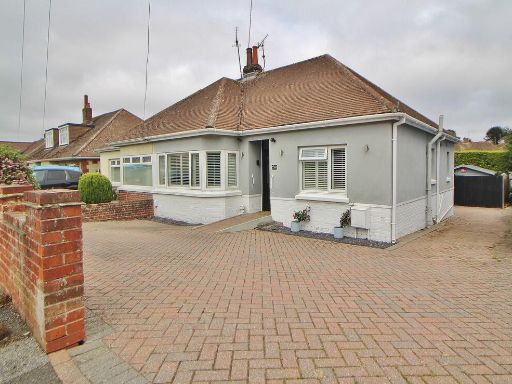 2 bedroom semi-detached bungalow for sale in Lone Valley, Widley, PO7 — £385,000 • 2 bed • 1 bath • 797 ft²
2 bedroom semi-detached bungalow for sale in Lone Valley, Widley, PO7 — £385,000 • 2 bed • 1 bath • 797 ft²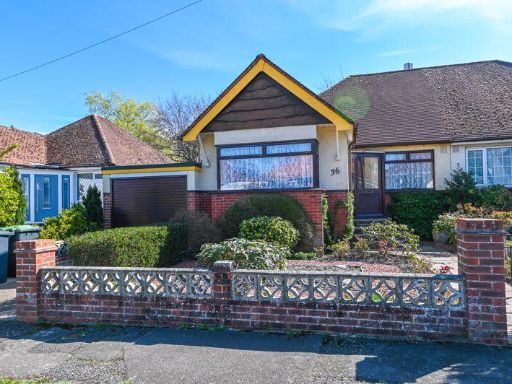 2 bedroom semi-detached bungalow for sale in Lone Valley, Widley, PO7 — £300,000 • 2 bed • 1 bath
2 bedroom semi-detached bungalow for sale in Lone Valley, Widley, PO7 — £300,000 • 2 bed • 1 bath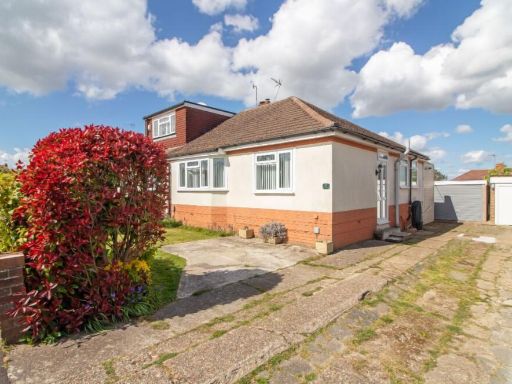 2 bedroom semi-detached bungalow for sale in Deverell Place, Widley, PO7 5ED, PO7 — £310,000 • 2 bed • 1 bath
2 bedroom semi-detached bungalow for sale in Deverell Place, Widley, PO7 5ED, PO7 — £310,000 • 2 bed • 1 bath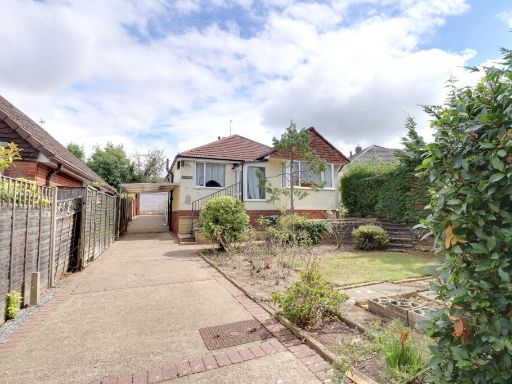 2 bedroom detached bungalow for sale in Privett Road, Widley, PO7 — £350,000 • 2 bed • 1 bath • 840 ft²
2 bedroom detached bungalow for sale in Privett Road, Widley, PO7 — £350,000 • 2 bed • 1 bath • 840 ft²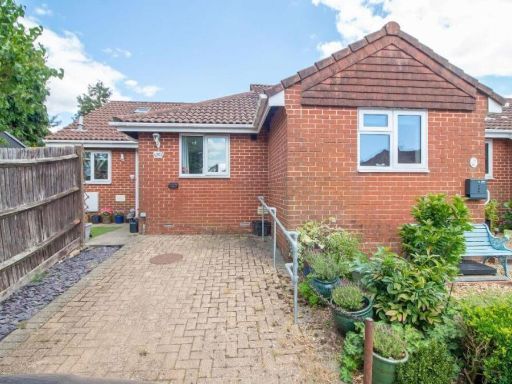 2 bedroom bungalow for sale in Serpentine Road, Widley, PO7 5EJ, PO7 — £295,000 • 2 bed • 1 bath • 582 ft²
2 bedroom bungalow for sale in Serpentine Road, Widley, PO7 5EJ, PO7 — £295,000 • 2 bed • 1 bath • 582 ft²