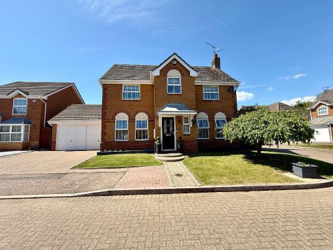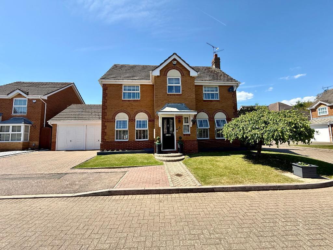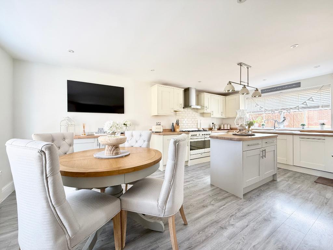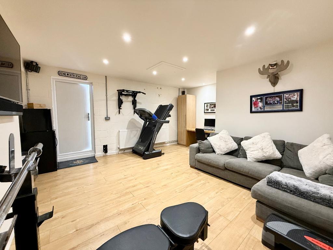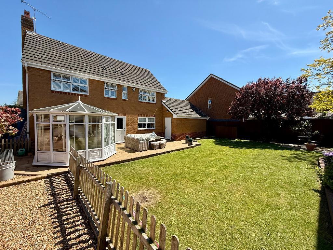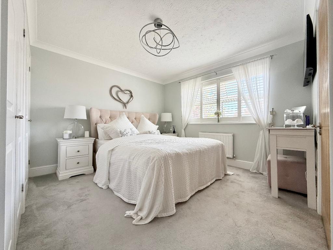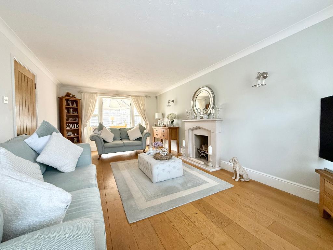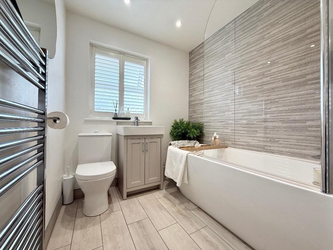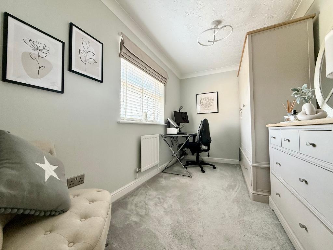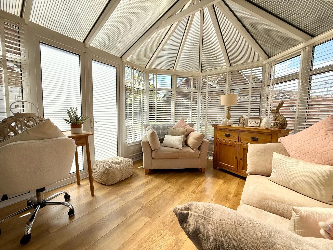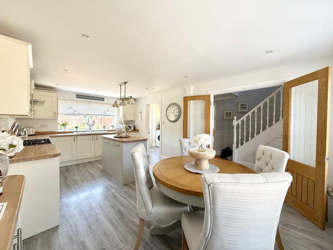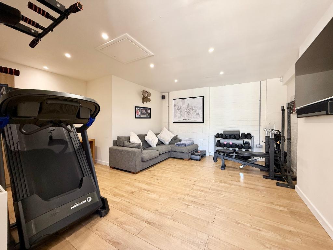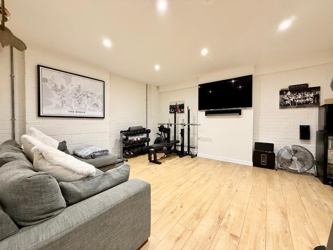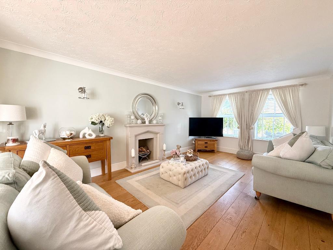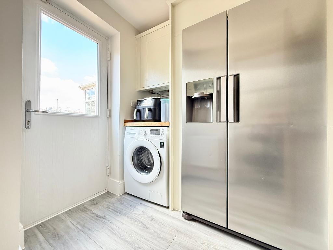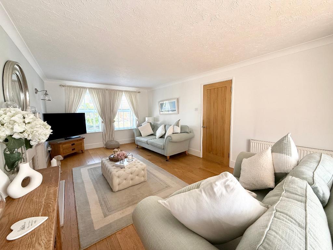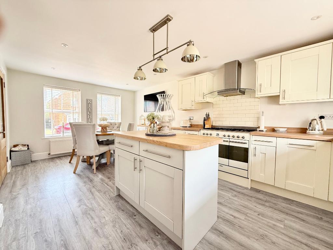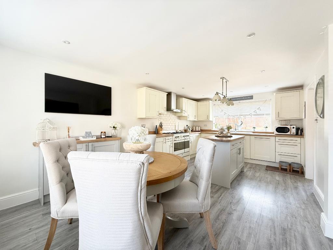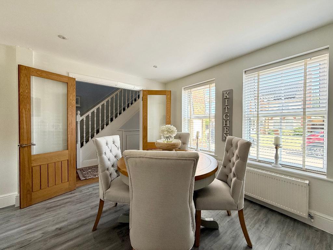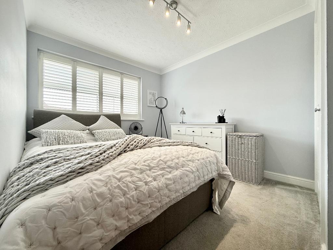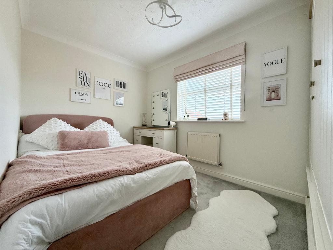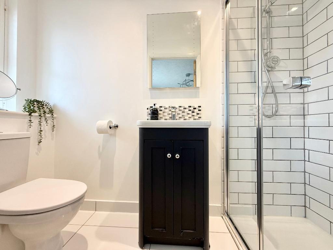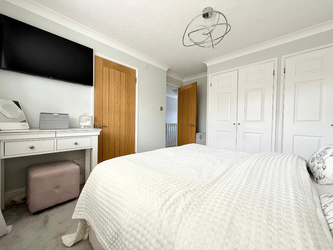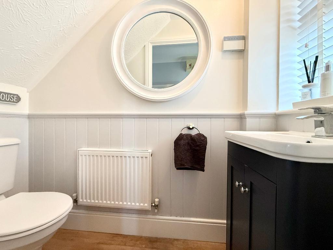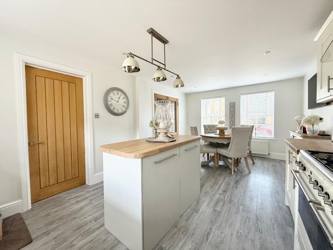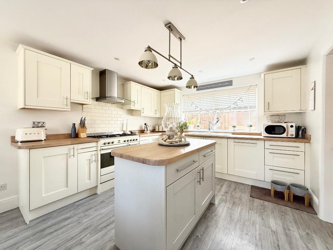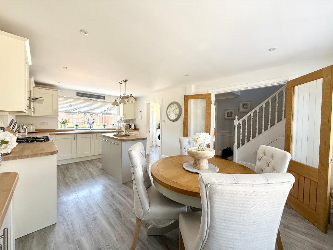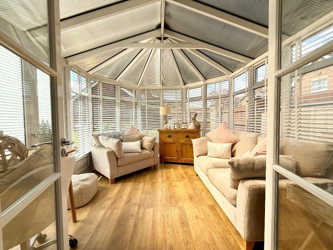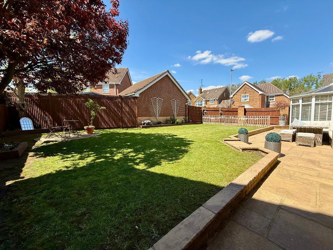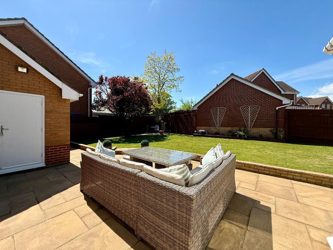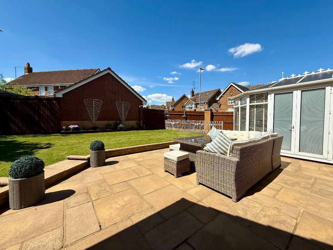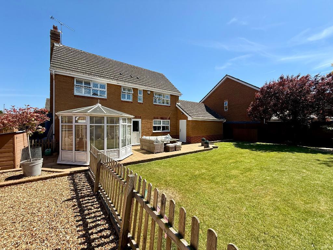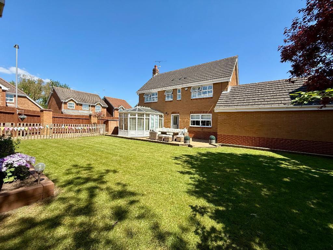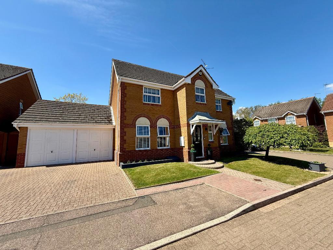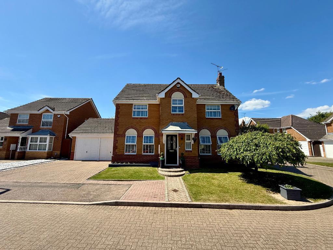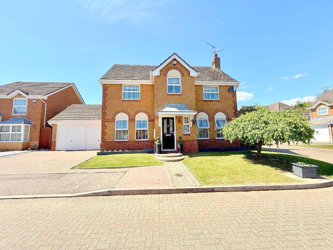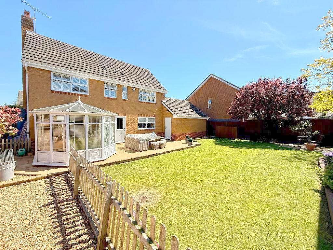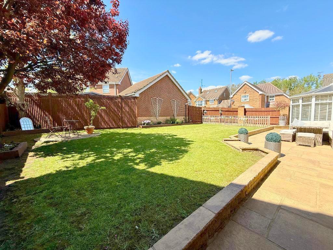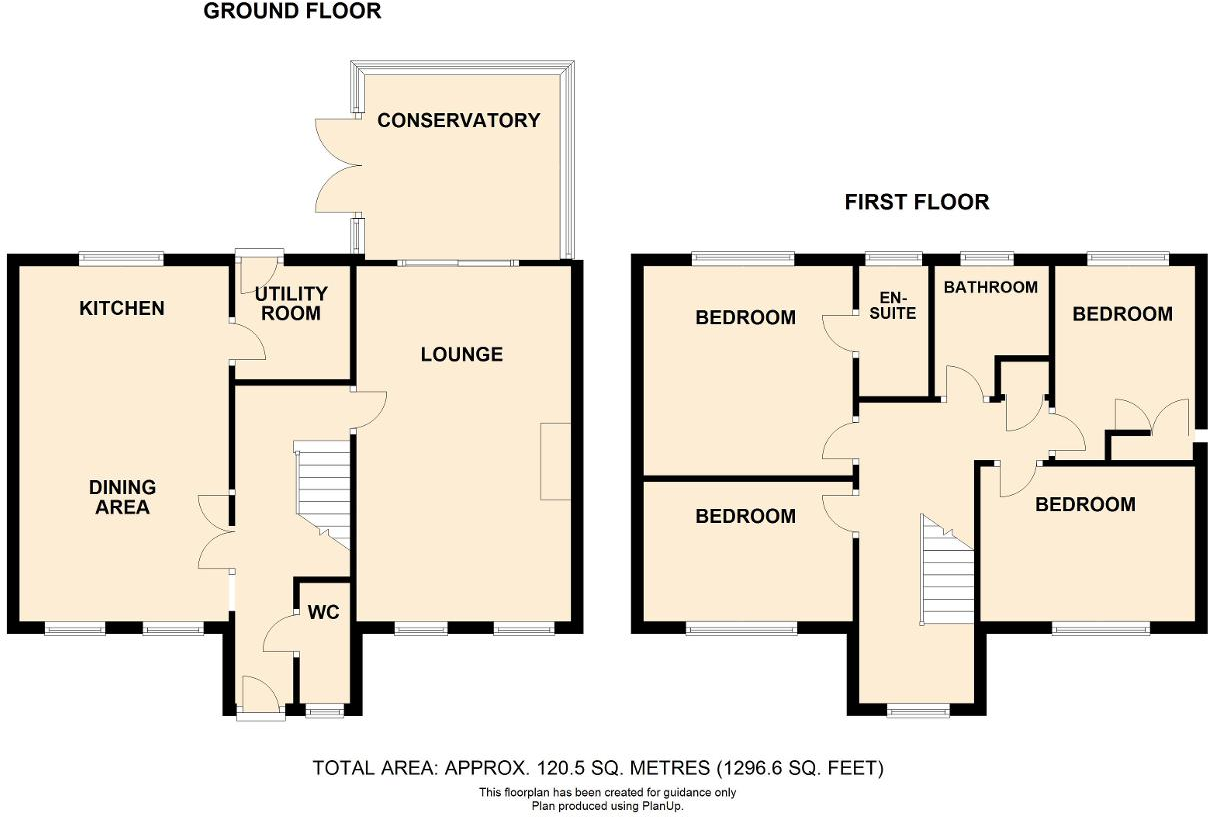Summary - 52 GATEHILL GARDENS LUTON LU3 4EZ
4 bed 2 bath Detached
Spacious four-bedroom family house with conservatory and landscaped garden.
Four double bedrooms with master en-suite and built-in wardrobes
Open-plan kitchen/diner with island and utility room
Converted double garage used as gym/study (can be reinstated)
Landscaped rear garden, conservatory and decent plot size
Potential to extend (STPP) — planning application required
Off-street parking, gas central heating, partly boarded loft
Council tax is expensive; EPC rating currently not available
Local schools mixed quality; several nearby good-rated options
This spacious four-bedroom detached house in the sought-after Barton Hills area offers comfortable family living across well-proportioned rooms. Bright open-plan kitchen/diner, separate living room and conservatory provide flexible day-to-day space, while a landscaped rear garden and off-street parking add everyday convenience. The converted double garage currently used as a gym/study increases usable space but could be reinstated to parking or reconfigured.
Practical features include an en-suite to the master bedroom, utility room, partly boarded loft and gas central heating. The property sits on a decent plot in a quiet cul-de-sac with fast broadband, excellent mobile signal and very low local crime — attractive for families commuting to Luton or the M1.
There is clear potential to extend (subject to planning permission), so buyers seeking future value-add should allow for the planning application process and associated costs. Note the council tax band is high and the Energy Performance Certificate is yet to be confirmed. School provision nearby is mixed — several good-rated primaries and secondaries, though a few local schools have weaker inspections.
Overall, this freehold home will suit growing families wanting ready-to-live-in accommodation with scope to personalise and expand. Buyers should factor in potential planning requirements and the cost implications of the converted garage and council tax when assessing the purchase.
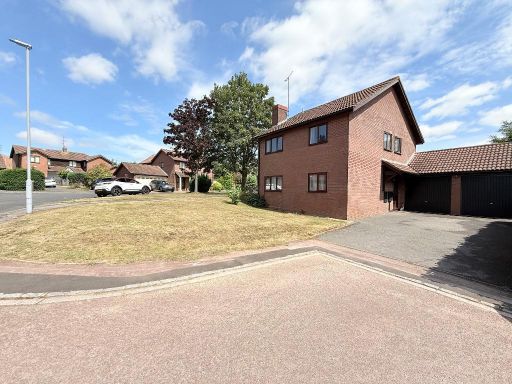 4 bedroom detached house for sale in Stoneleigh Close, Barton Hills, Luton, Bedfordshire, LU3 3XE, LU3 — £575,000 • 4 bed • 3 bath • 1770 ft²
4 bedroom detached house for sale in Stoneleigh Close, Barton Hills, Luton, Bedfordshire, LU3 3XE, LU3 — £575,000 • 4 bed • 3 bath • 1770 ft²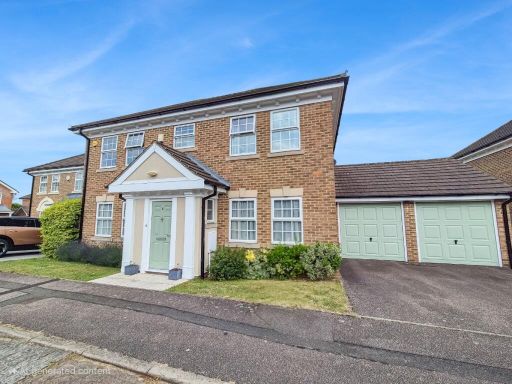 4 bedroom detached house for sale in Hayton Close, Luton, Bedfordshire, LU3 4HD, LU3 — £680,000 • 4 bed • 2 bath • 1669 ft²
4 bedroom detached house for sale in Hayton Close, Luton, Bedfordshire, LU3 4HD, LU3 — £680,000 • 4 bed • 2 bath • 1669 ft²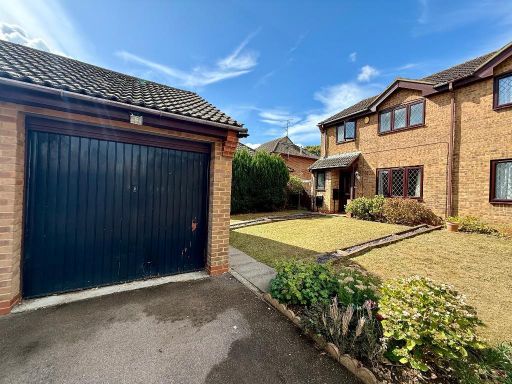 4 bedroom semi-detached house for sale in Launton Close, Barton Hills, Luton, Bedfordshire, LU3 4BF, LU3 — £400,000 • 4 bed • 2 bath • 937 ft²
4 bedroom semi-detached house for sale in Launton Close, Barton Hills, Luton, Bedfordshire, LU3 4BF, LU3 — £400,000 • 4 bed • 2 bath • 937 ft²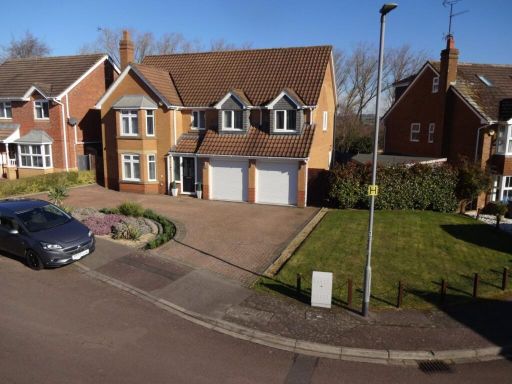 5 bedroom detached house for sale in Gatehill Gardens, Luton, Bedfordshire, LU3 — £700,000 • 5 bed • 2 bath • 1858 ft²
5 bedroom detached house for sale in Gatehill Gardens, Luton, Bedfordshire, LU3 — £700,000 • 5 bed • 2 bath • 1858 ft²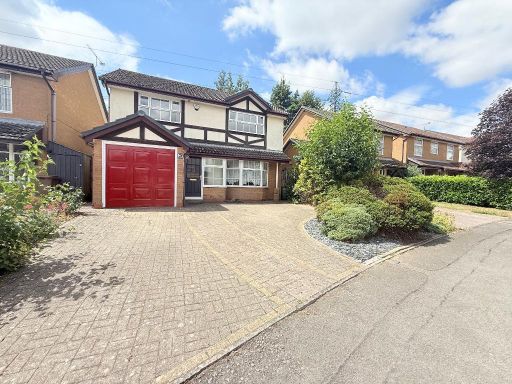 4 bedroom detached house for sale in Kershaw Close, Barton Hills, Luton, Bedfordshire, LU3 4AT, LU3 — £450,000 • 4 bed • 2 bath • 1202 ft²
4 bedroom detached house for sale in Kershaw Close, Barton Hills, Luton, Bedfordshire, LU3 4AT, LU3 — £450,000 • 4 bed • 2 bath • 1202 ft²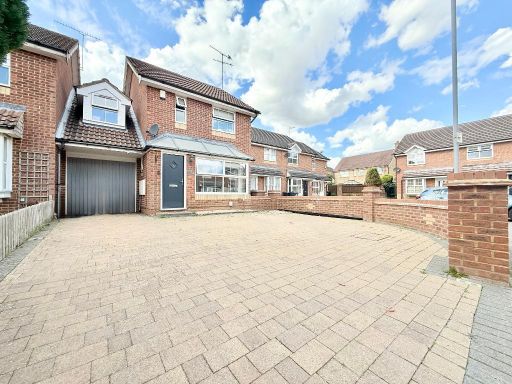 3 bedroom link detached house for sale in Cresswell Gardens, Barton Hills, Luton, Bedfordshire, LU3 4EX, LU3 — £400,000 • 3 bed • 2 bath • 1083 ft²
3 bedroom link detached house for sale in Cresswell Gardens, Barton Hills, Luton, Bedfordshire, LU3 4EX, LU3 — £400,000 • 3 bed • 2 bath • 1083 ft²









































































