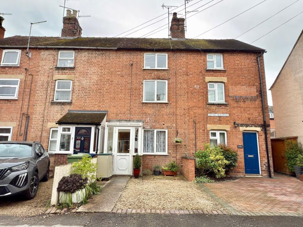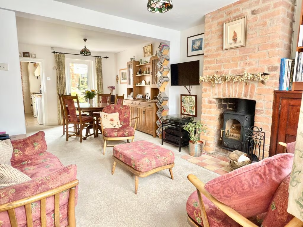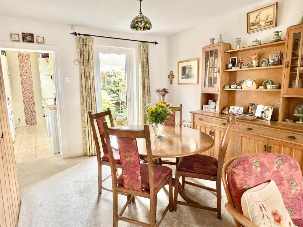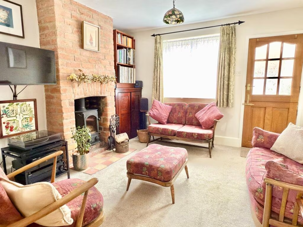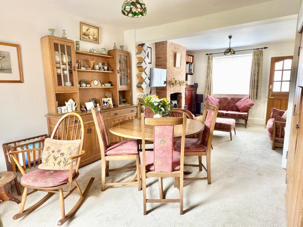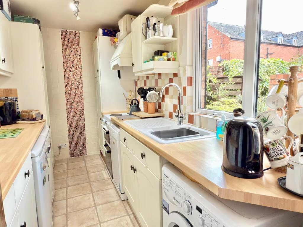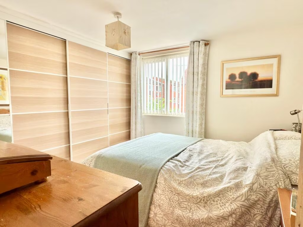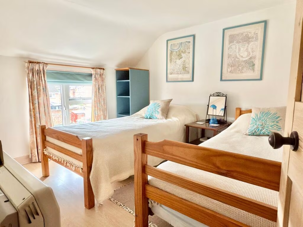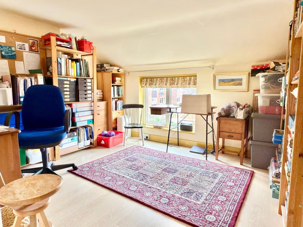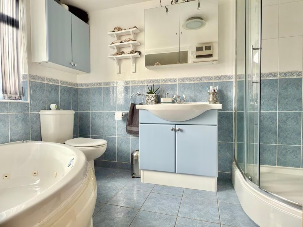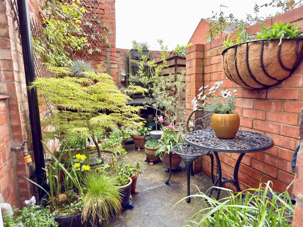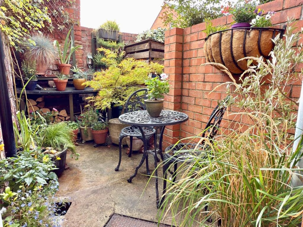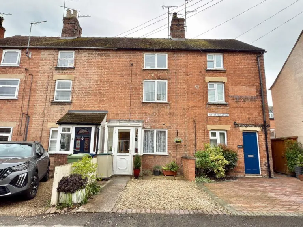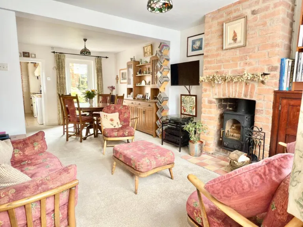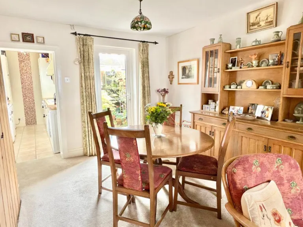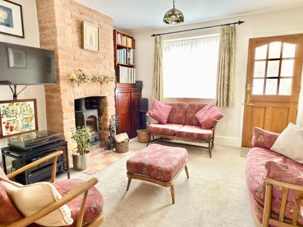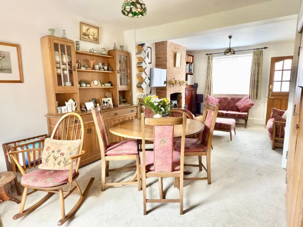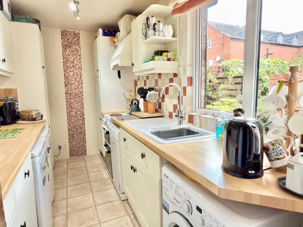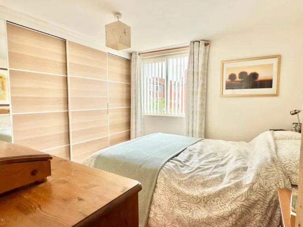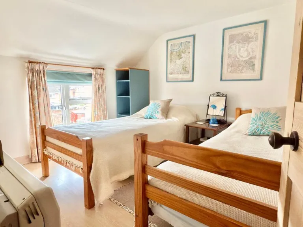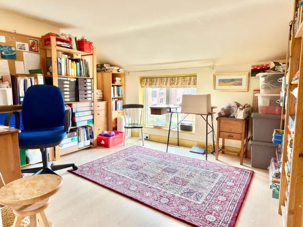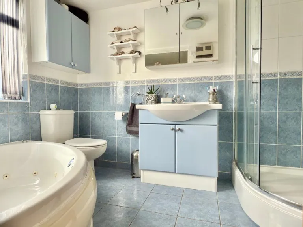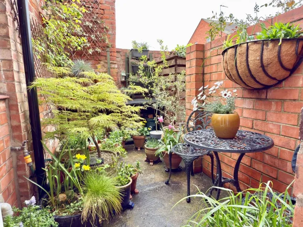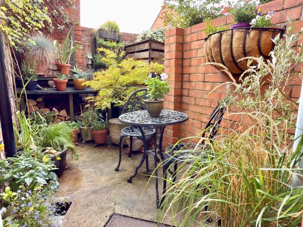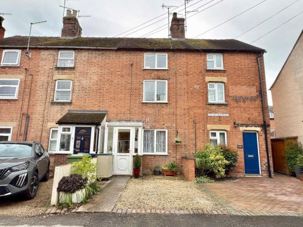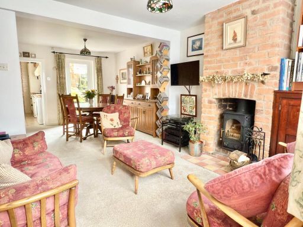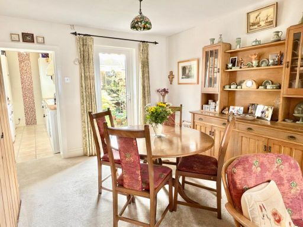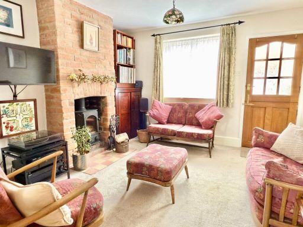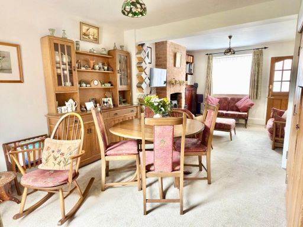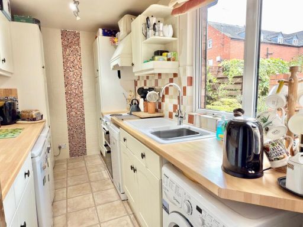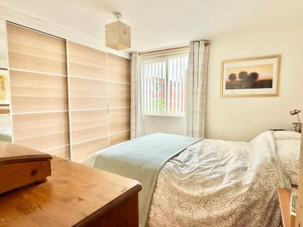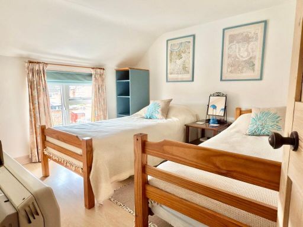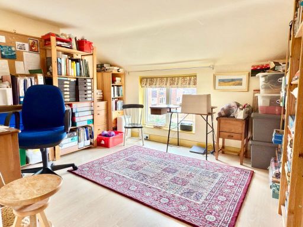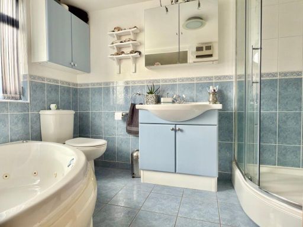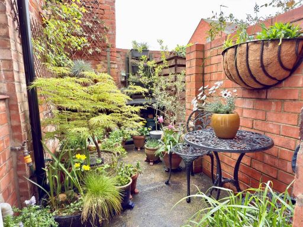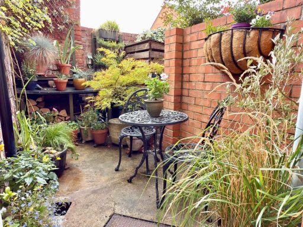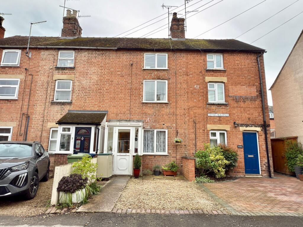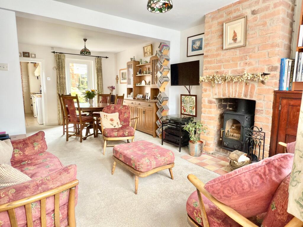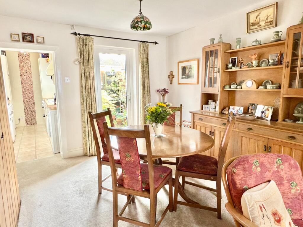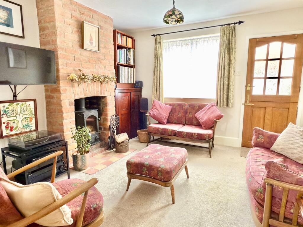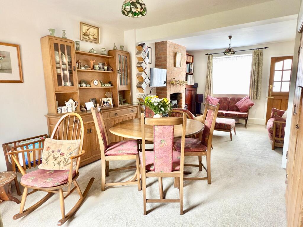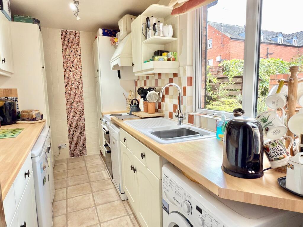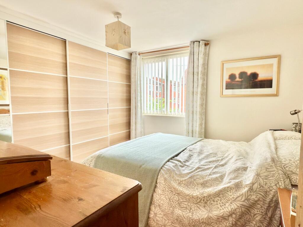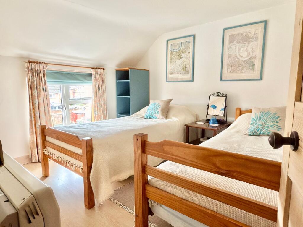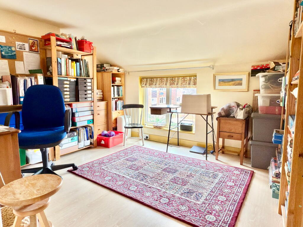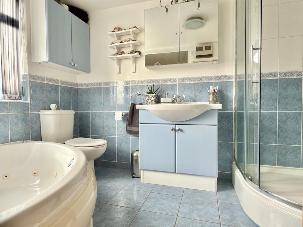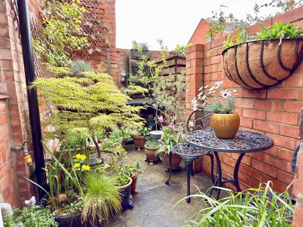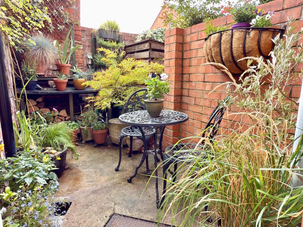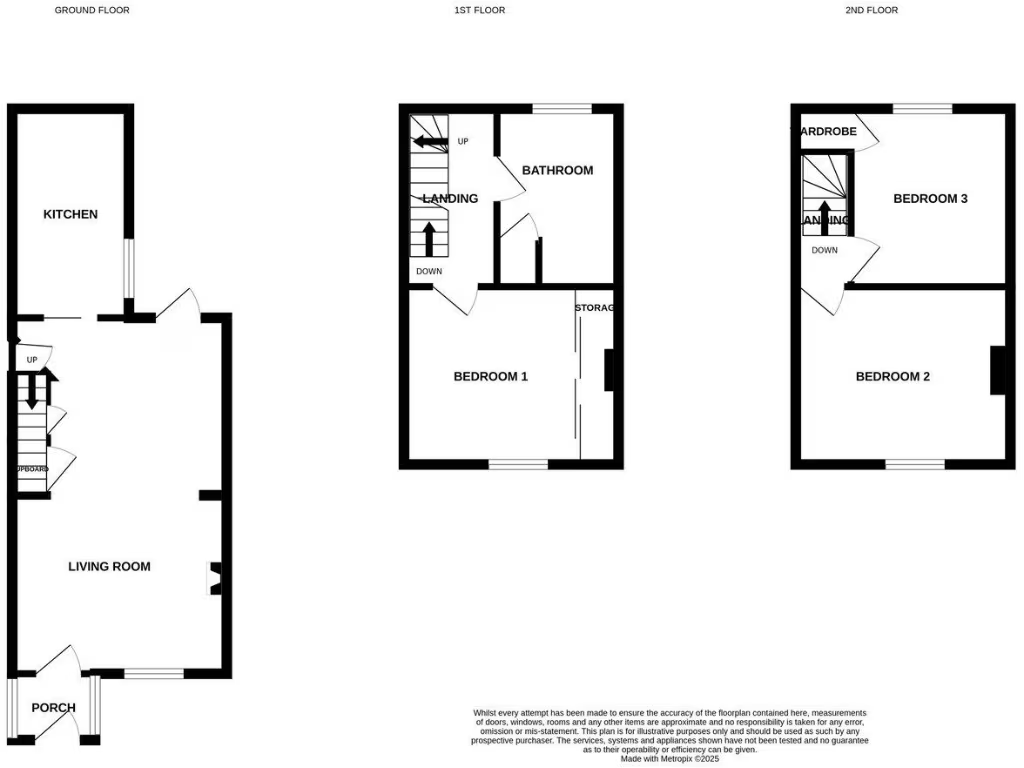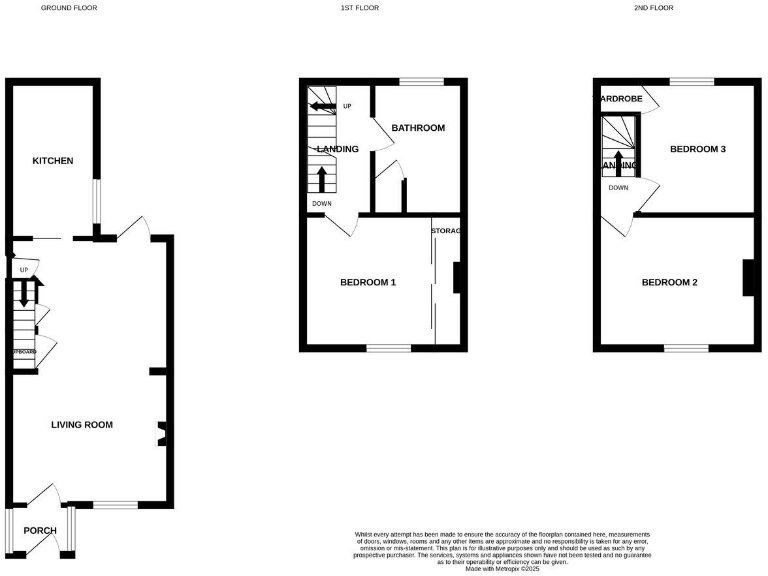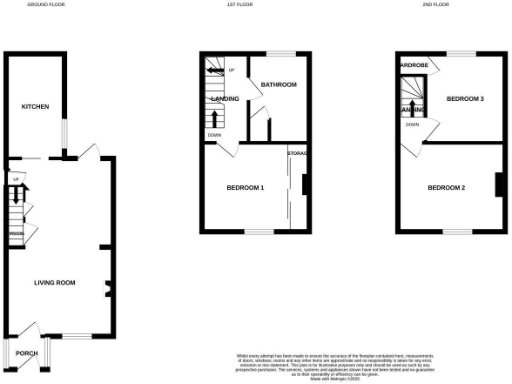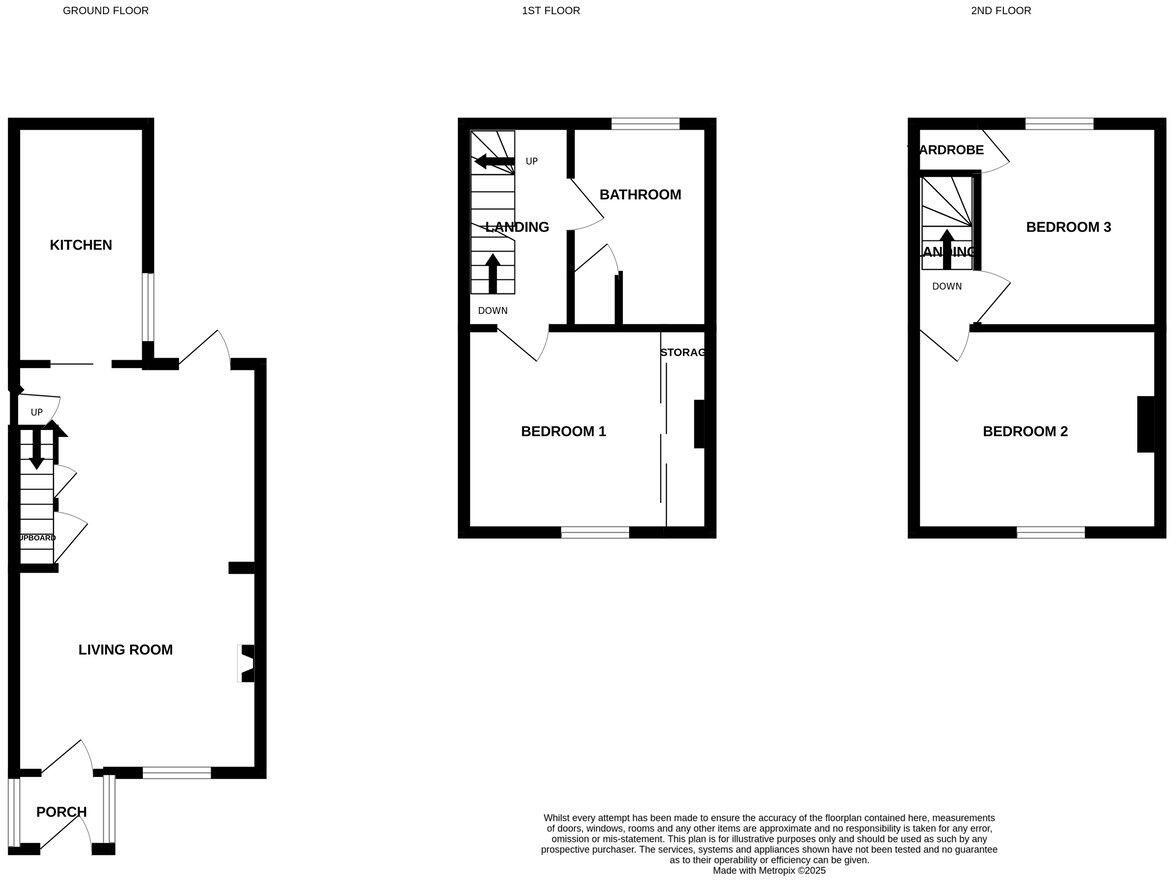Summary - JEYNES BUILDING 2 TEWKESBURY GL20 5NF
3 bed 1 bath Terraced
Characterful terraced home with parking, close to Tewkesbury town centre and transport links.
- Three double bedrooms across three floors
- Living room with exposed brick chimney and log burner
- Off-street gravel driveway for parking
- Spacious bathroom: bath plus separate shower cubicle
- Small walled courtyard garden, low-maintenance but limited space
- UPVC double glazing and mains gas central heating
- Solid brick walls (assumed no insulation) — consider thermal improvements
- Freehold; built before 1900, period character retained
A well-presented Victorian terraced house in the heart of Tewkesbury, offering three double bedrooms across three floors and practical off-street parking. The living room centres on an attractive exposed brick chimney with a log-burning stove, and an open dining area leads via patio doors to a small walled courtyard — low-maintenance and private.
The kitchen provides a functional fitted layout and the first-floor bathroom is generous, with both a bath and separate shower cubicle. UPVC double glazing and mains gas central heating give day-to-day comfort and economical running costs; council tax banding is described as inexpensive.
This property suits a family or professional household who value town-centre convenience — shops, leisure facilities, schools and transport links are all within easy walking distance and the M5 and Ashchurch station are close by. The home is Freehold and built before 1900, retaining period character and solid brick construction.
Notable considerations: the solid walls are assumed to have no cavity insulation, so upgrading thermal performance would be advisable. The rear garden is a very small walled courtyard, so outdoor space is limited. As an end-terrace within a cul-de-sac, light and extension potential are more constrained than for detached homes.
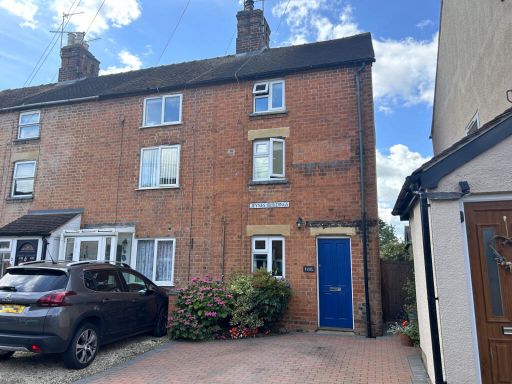 2 bedroom end of terrace house for sale in Jeynes Building, Tewkesbury, GL20 — £237,500 • 2 bed • 1 bath • 640 ft²
2 bedroom end of terrace house for sale in Jeynes Building, Tewkesbury, GL20 — £237,500 • 2 bed • 1 bath • 640 ft²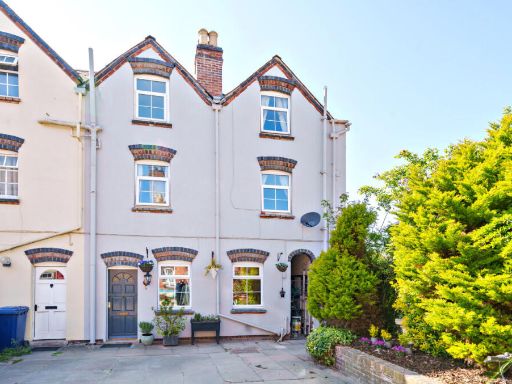 2 bedroom end of terrace house for sale in Station Street, Tewkesbury, Gloucestershire, GL20 — £230,000 • 2 bed • 1 bath • 975 ft²
2 bedroom end of terrace house for sale in Station Street, Tewkesbury, Gloucestershire, GL20 — £230,000 • 2 bed • 1 bath • 975 ft²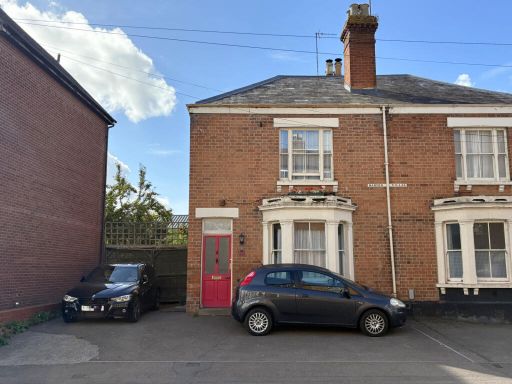 3 bedroom semi-detached house for sale in Barton Road, Tewkesbury, GL20 — £450,000 • 3 bed • 1 bath • 1420 ft²
3 bedroom semi-detached house for sale in Barton Road, Tewkesbury, GL20 — £450,000 • 3 bed • 1 bath • 1420 ft²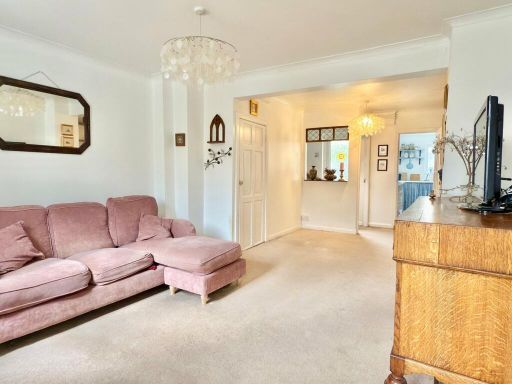 3 bedroom end of terrace house for sale in Newland Place, Tewkesbury, GL20 — £170,000 • 3 bed • 1 bath • 905 ft²
3 bedroom end of terrace house for sale in Newland Place, Tewkesbury, GL20 — £170,000 • 3 bed • 1 bath • 905 ft²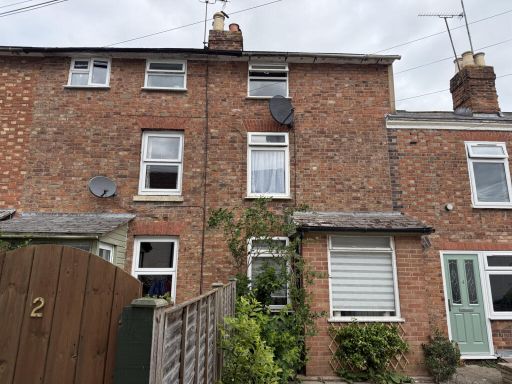 2 bedroom terraced house for sale in Gravel Walk, Tewkesbury, GL20 — £217,500 • 2 bed • 1 bath • 618 ft²
2 bedroom terraced house for sale in Gravel Walk, Tewkesbury, GL20 — £217,500 • 2 bed • 1 bath • 618 ft²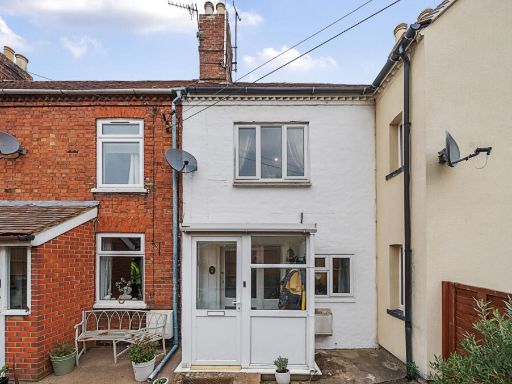 2 bedroom terraced house for sale in Old Hospital Lane, Oldbury Road, Tewkesbury, GL20 — £215,000 • 2 bed • 1 bath • 679 ft²
2 bedroom terraced house for sale in Old Hospital Lane, Oldbury Road, Tewkesbury, GL20 — £215,000 • 2 bed • 1 bath • 679 ft²