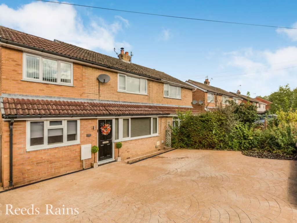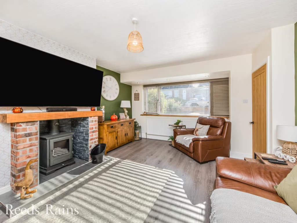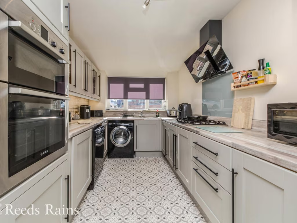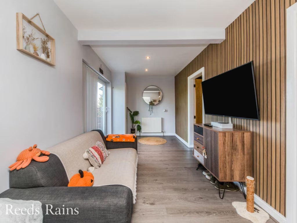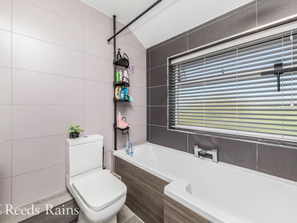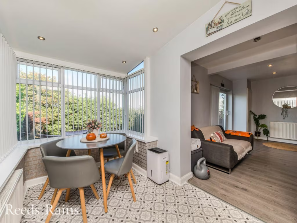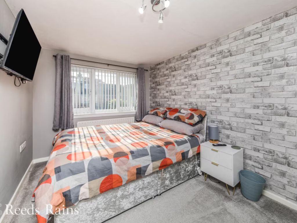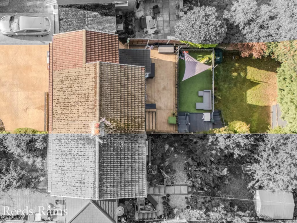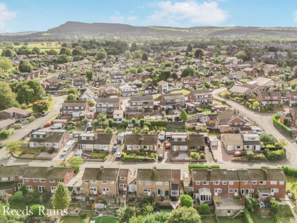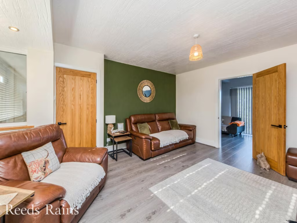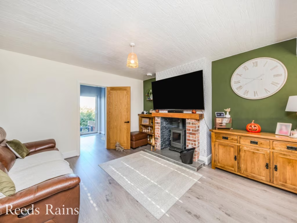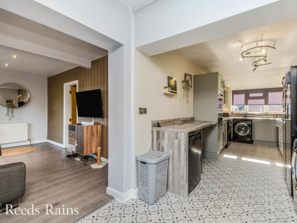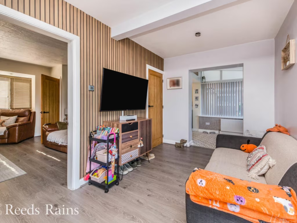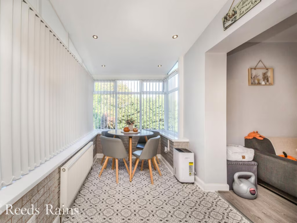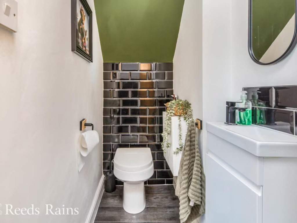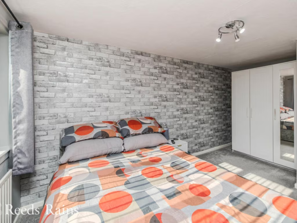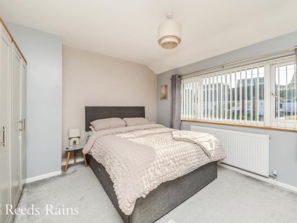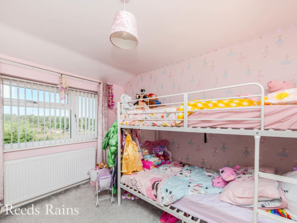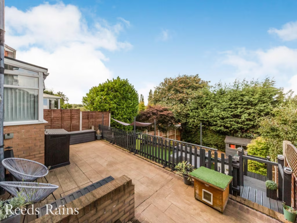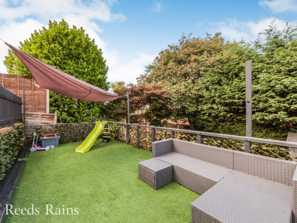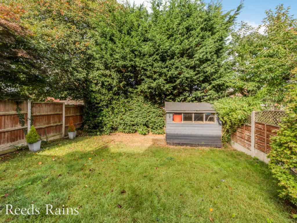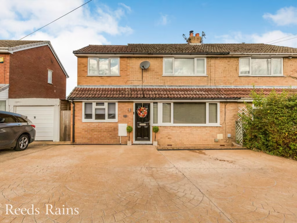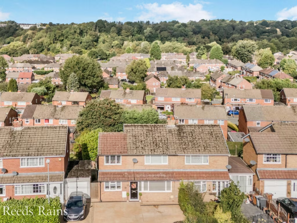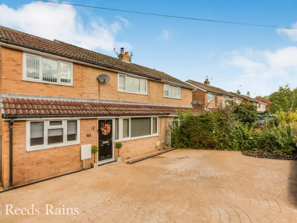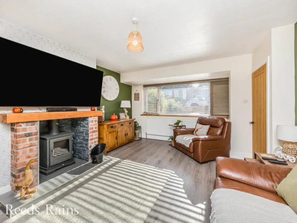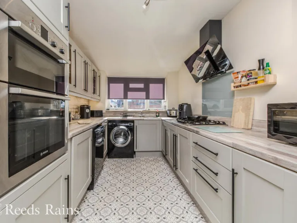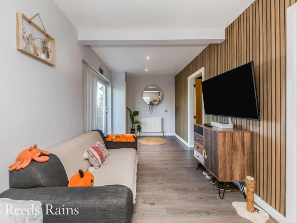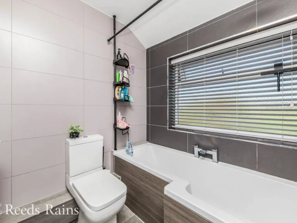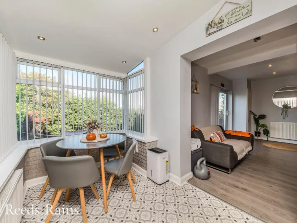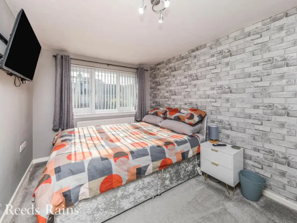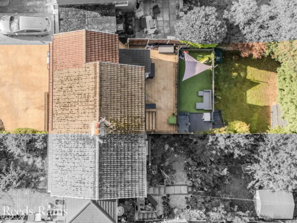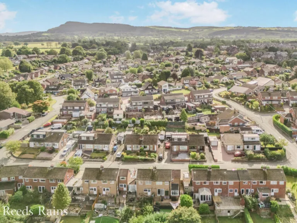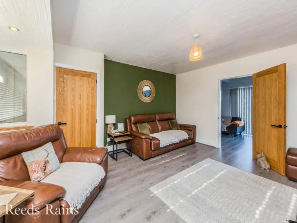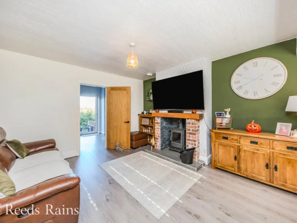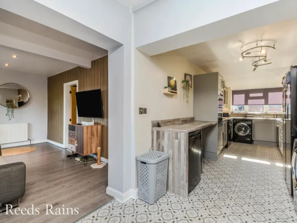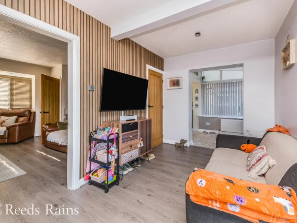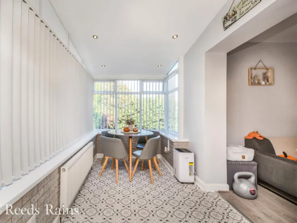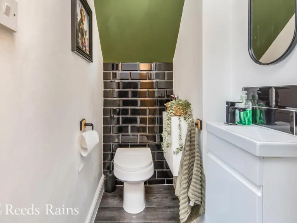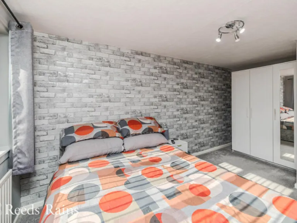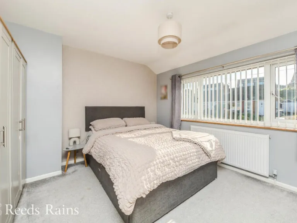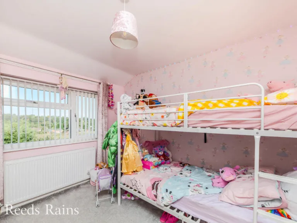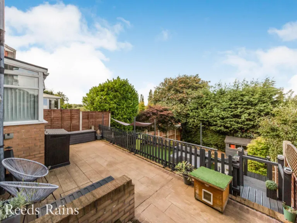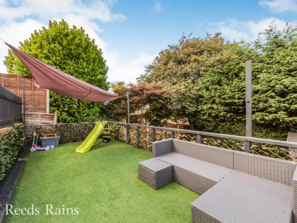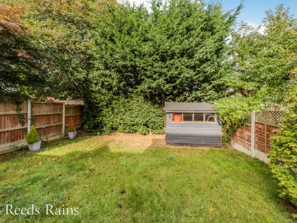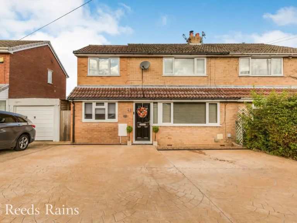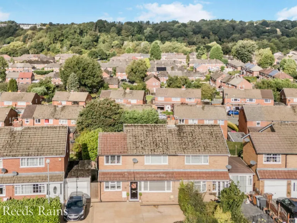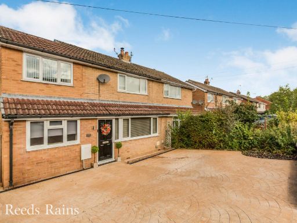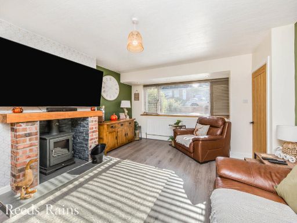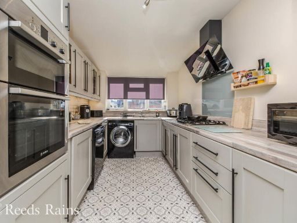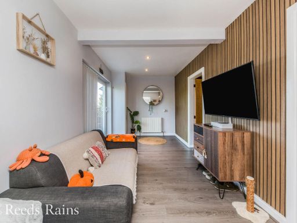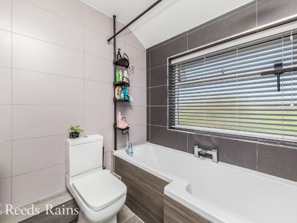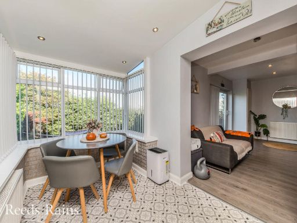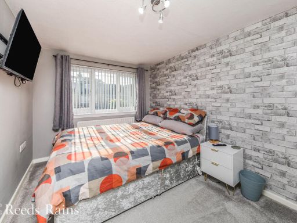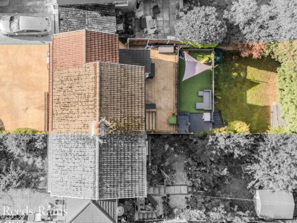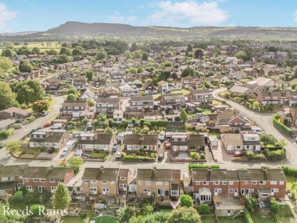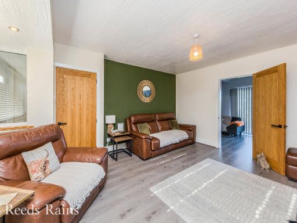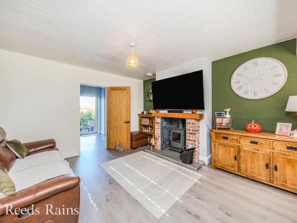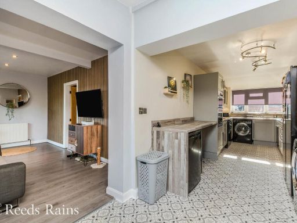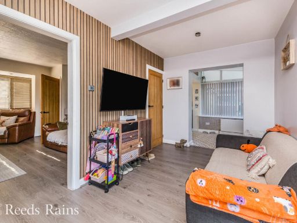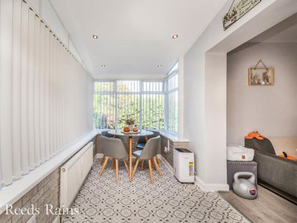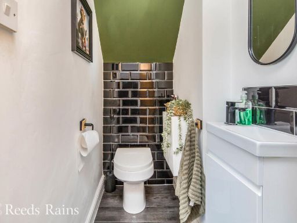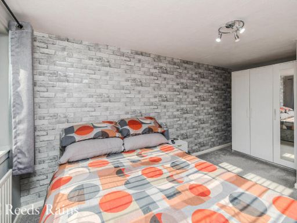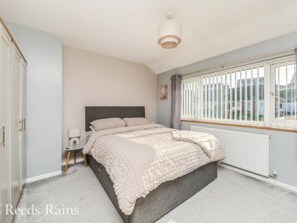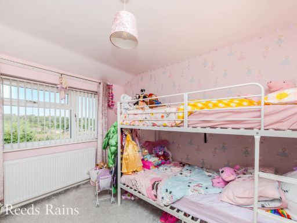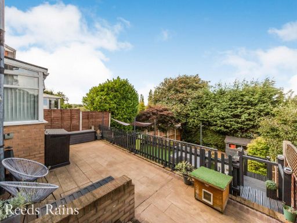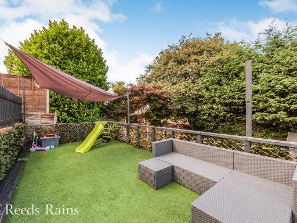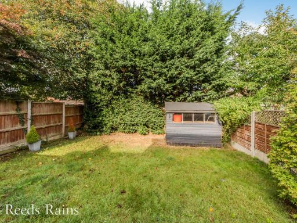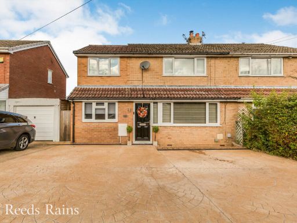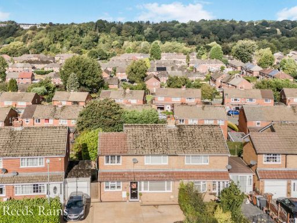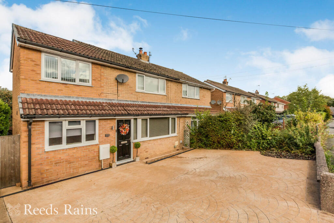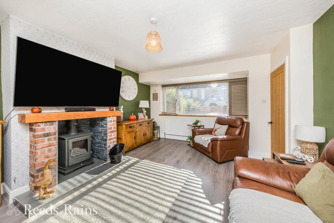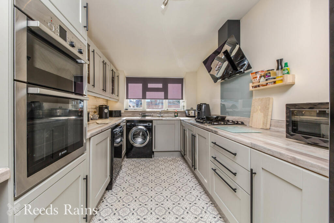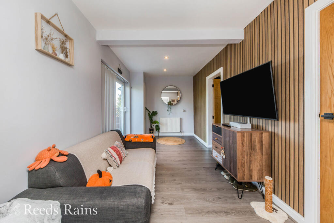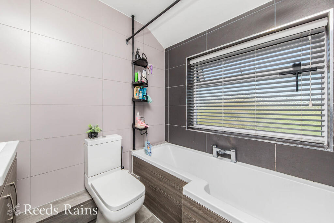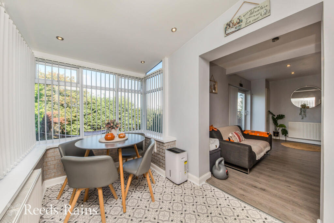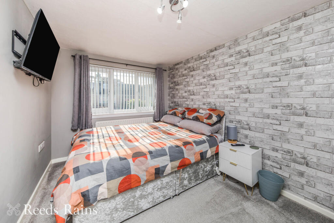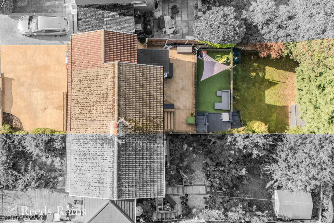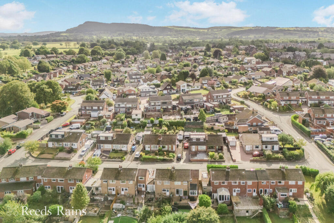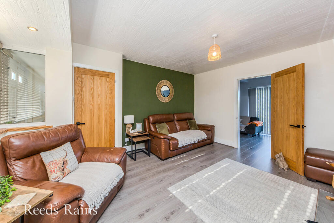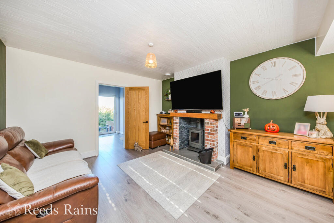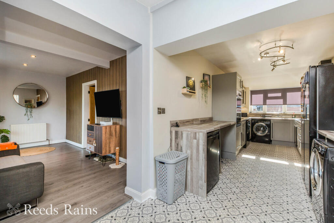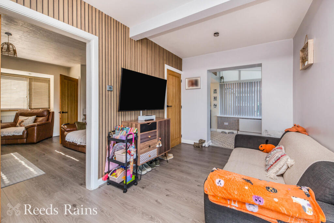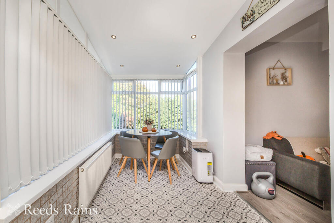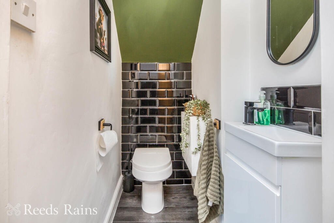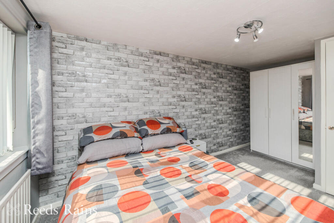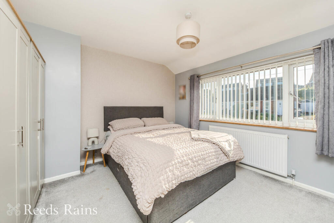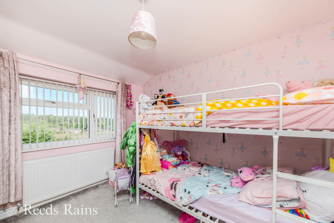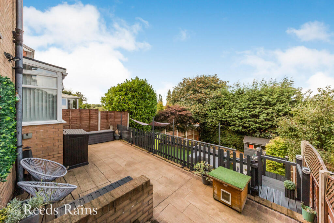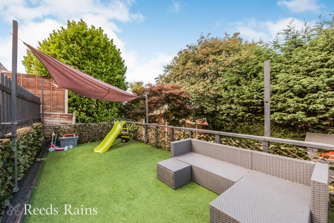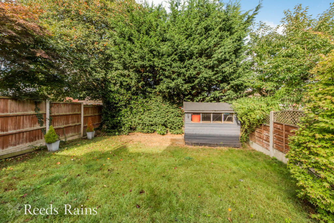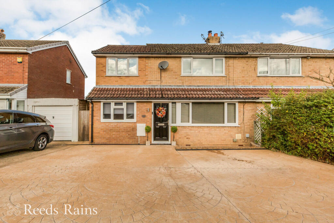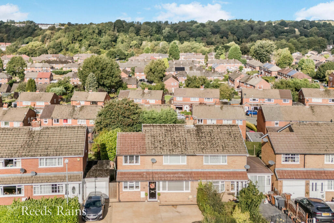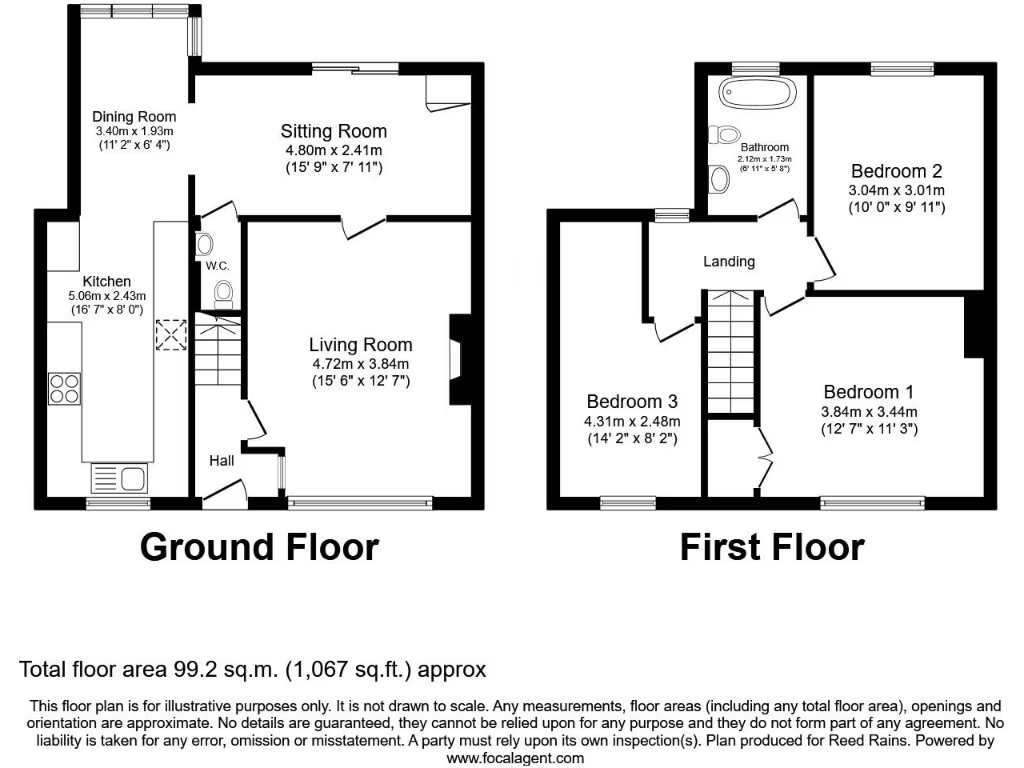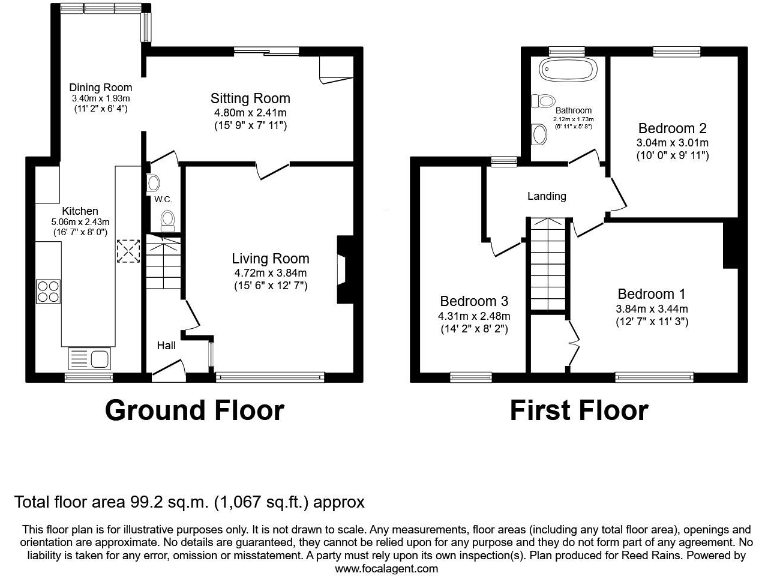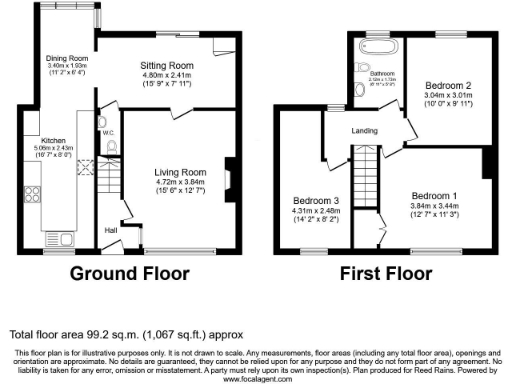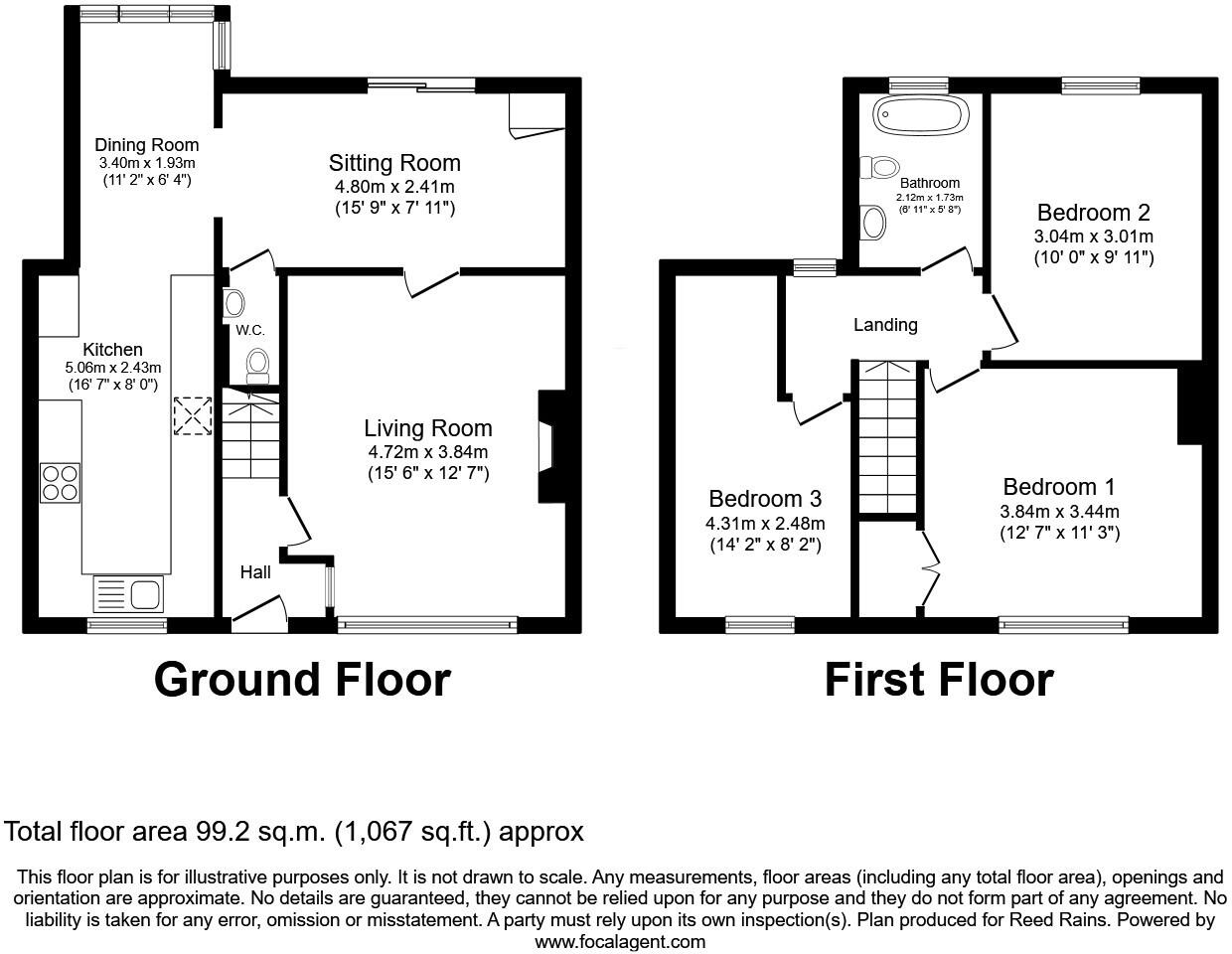Summary - 10 CRAYFORD AVENUE BUGLAWTON CONGLETON CW12 2BW
3 bed 1 bath Semi-Detached
Well-presented three-bedroom semi with driveway and garden, close to schools and countryside.
- Three double bedrooms across two storeys
- Extended open-plan kitchen/diner and two reception rooms
- Off-street paved driveway parking for multiple cars
- Landscaped terraced rear garden; private and lawned
- Front garden needs landscaping; overgrown bushes present
- Single family bathroom only — may limit larger families
- Double glazing (installed after 2002) and gas central heating
- EPC Grade D
This three-bedroom semi-detached family home on Crayford Avenue offers comfortable, well-presented living across two storeys. The ground floor benefits from two reception rooms and an extended open-plan kitchen/diner that opens to a terraced, landscaped rear garden — ideal for everyday family life and entertaining. Large windows and modern finishes create a bright, airy feel throughout.
Practical features include off-street parking for multiple cars on a paved driveway, PVCu double glazing (fitted after 2002), cavity-filled walls and gas central heating via boiler and radiators. The layout provides three double bedrooms upstairs and a single family bathroom; room sizes are suitable for growing children or a home office. Nearby green spaces such as the Macclesfield Canal and Bosley Cloud give easy access to countryside walks and cycling routes.
The location is a strong selling point for families: Buglawton is well regarded, with good primary and secondary schools within walking distance, low local crime, fast broadband and excellent mobile signal. Road links toward Macclesfield and South Manchester (A523) make commuting straightforward.
Buyers should note some maintenance and clarity points: the front garden and driveway borders need landscaping and pruning to remove overgrown bushes; there is a single bathroom serving three double bedrooms which may limit capacity for larger families; the house dates from the late 1960s–1970s so some fittings may reflect that era. An Energy Performance Certificate is recorded as Grade D. Overall, this mid-sized family home suits those seeking a well-located, ready-to-live-in property with scope to personalise and improve exterior landscaping.
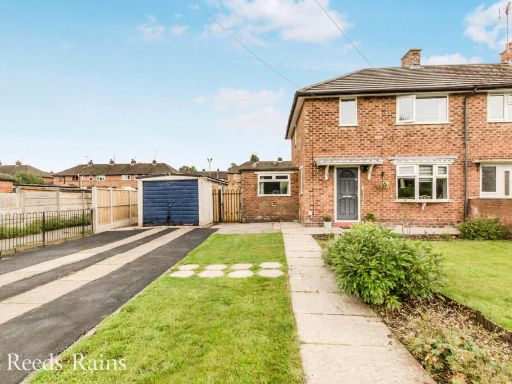 2 bedroom end of terrace house for sale in St. Johns Road, Congleton, Cheshire, CW12 — £195,000 • 2 bed • 1 bath • 949 ft²
2 bedroom end of terrace house for sale in St. Johns Road, Congleton, Cheshire, CW12 — £195,000 • 2 bed • 1 bath • 949 ft²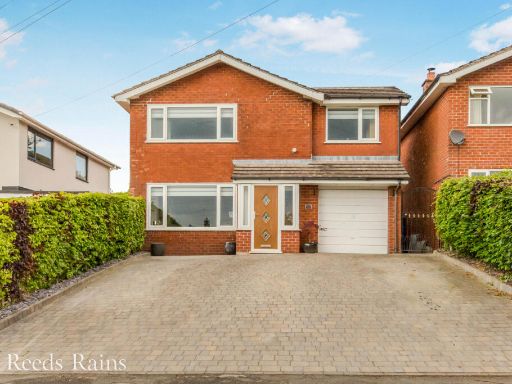 3 bedroom detached house for sale in Beatty Drive, Congleton, Cheshire, CW12 — £360,000 • 3 bed • 1 bath • 1259 ft²
3 bedroom detached house for sale in Beatty Drive, Congleton, Cheshire, CW12 — £360,000 • 3 bed • 1 bath • 1259 ft²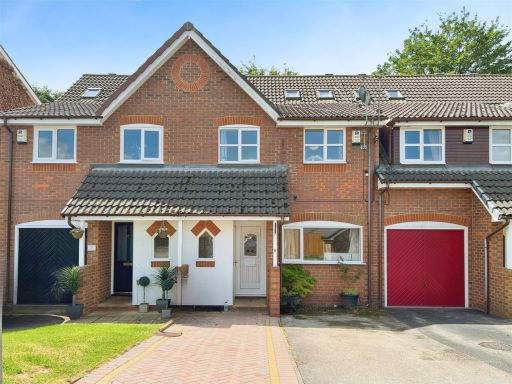 3 bedroom town house for sale in Galbraith Close, Congleton, CW12 — £249,950 • 3 bed • 2 bath • 953 ft²
3 bedroom town house for sale in Galbraith Close, Congleton, CW12 — £249,950 • 3 bed • 2 bath • 953 ft²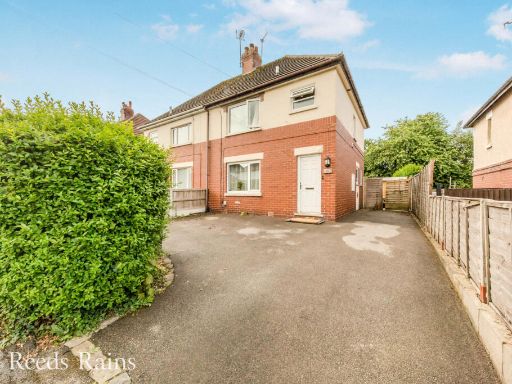 3 bedroom semi-detached house for sale in Borough Road, Congleton, Cheshire, CW12 — £180,000 • 3 bed • 1 bath • 793 ft²
3 bedroom semi-detached house for sale in Borough Road, Congleton, Cheshire, CW12 — £180,000 • 3 bed • 1 bath • 793 ft²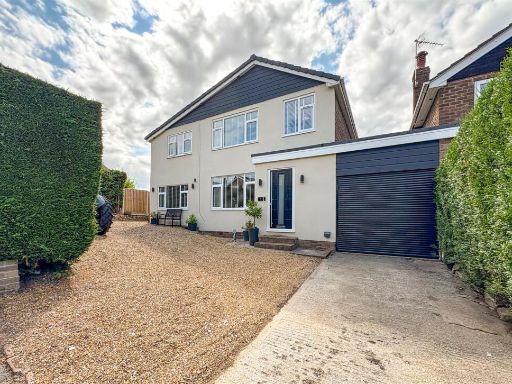 4 bedroom detached house for sale in Wharfedale Road, Congleton, CW12 — £425,000 • 4 bed • 2 bath • 1658 ft²
4 bedroom detached house for sale in Wharfedale Road, Congleton, CW12 — £425,000 • 4 bed • 2 bath • 1658 ft²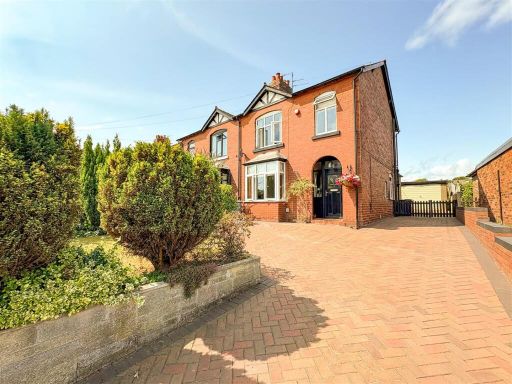 3 bedroom semi-detached house for sale in Manchester Road, Congleton, CW12 — £320,000 • 3 bed • 1 bath • 1149 ft²
3 bedroom semi-detached house for sale in Manchester Road, Congleton, CW12 — £320,000 • 3 bed • 1 bath • 1149 ft²