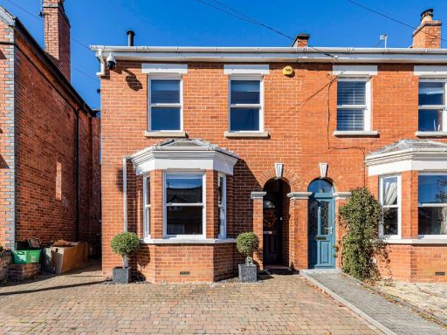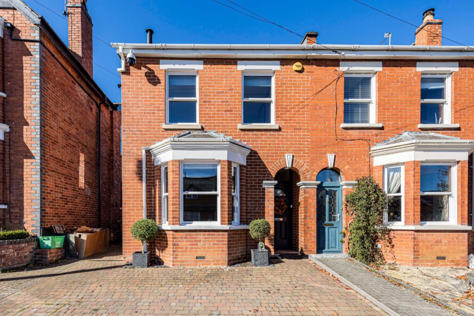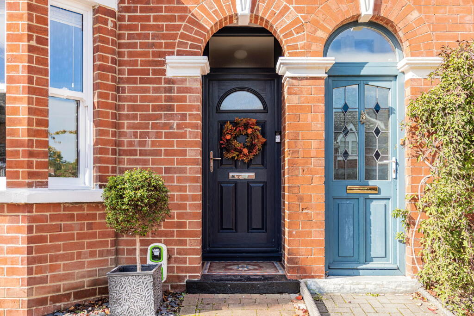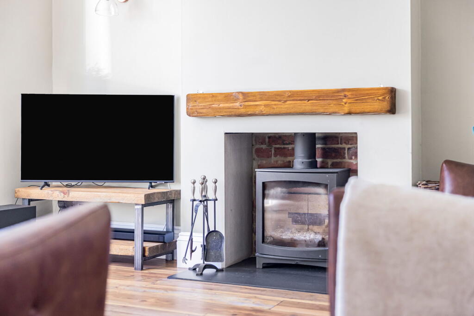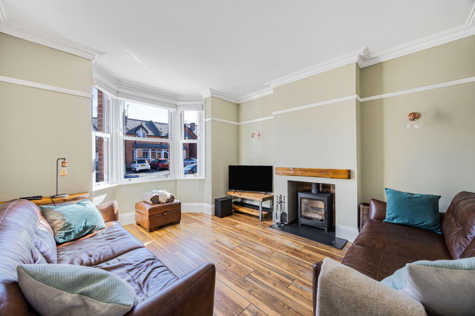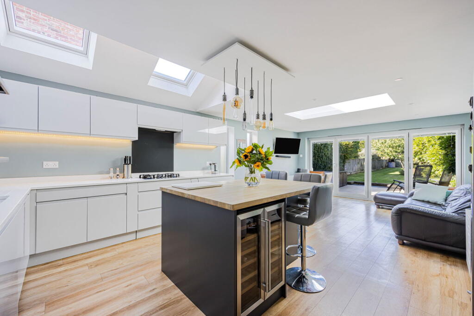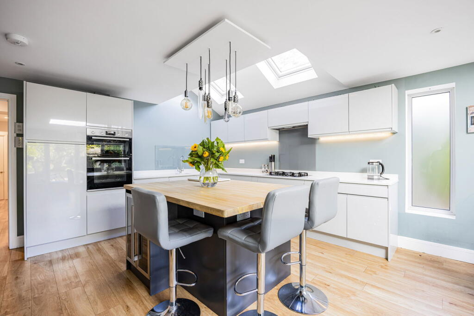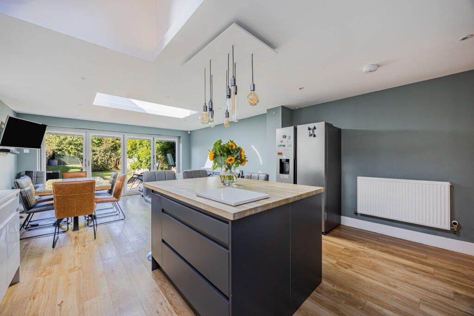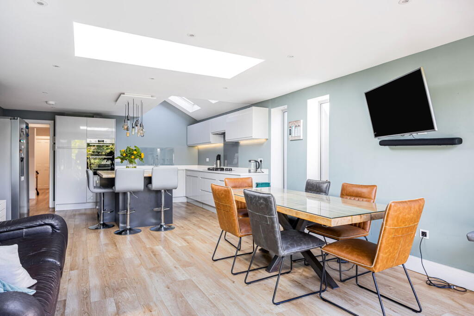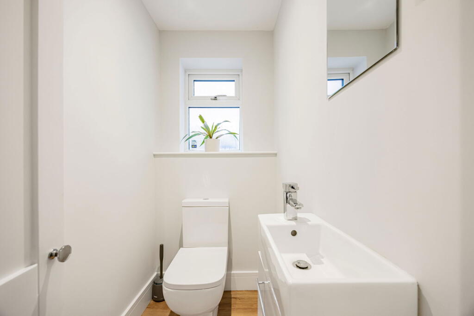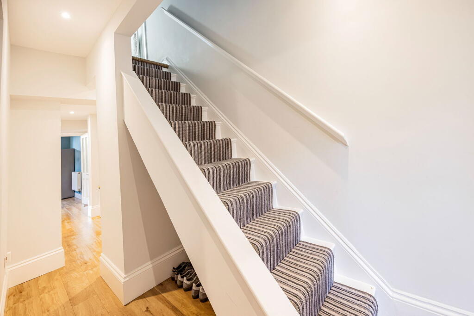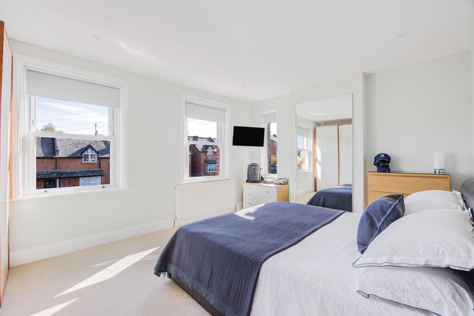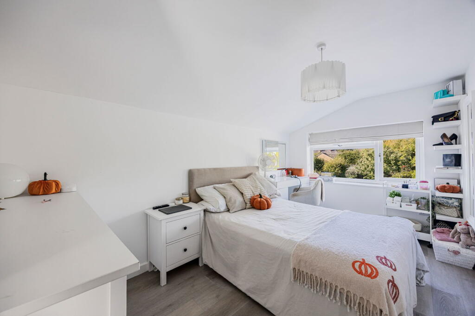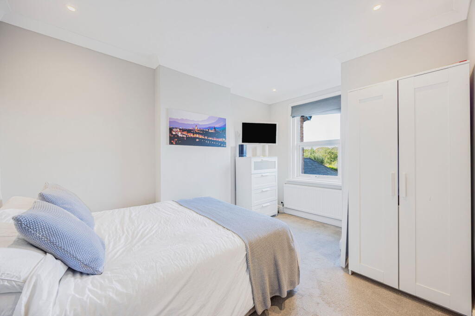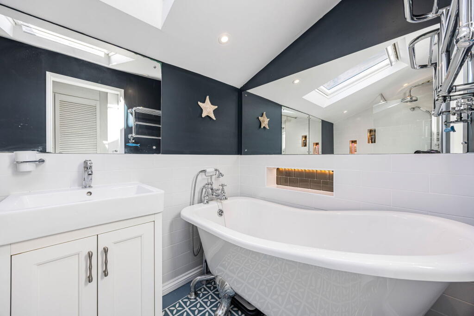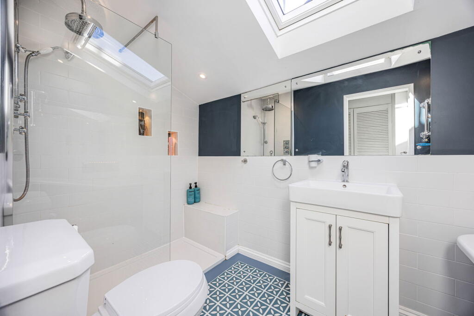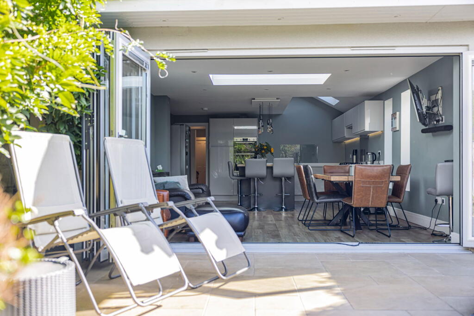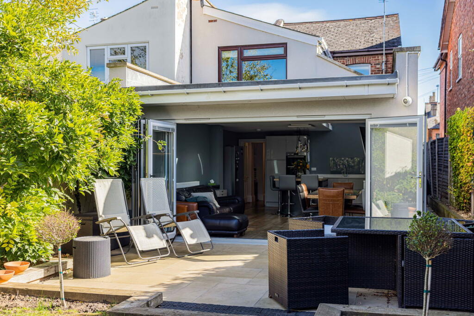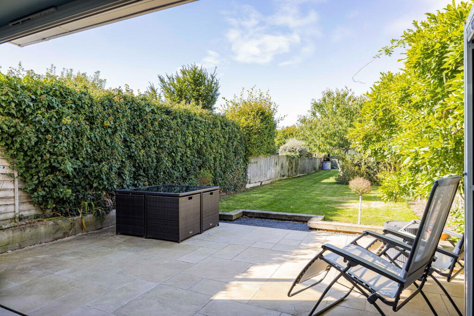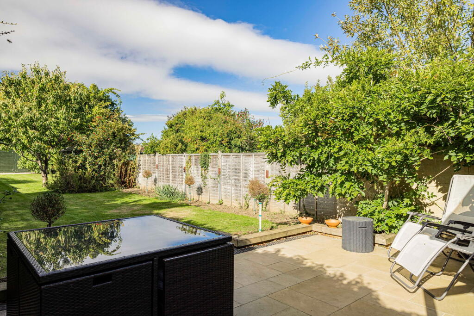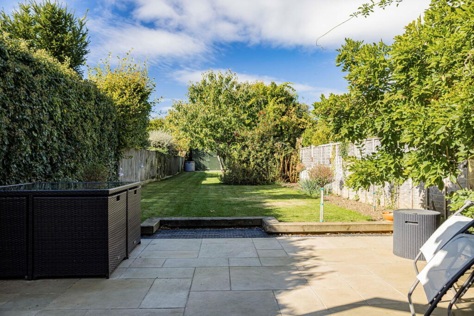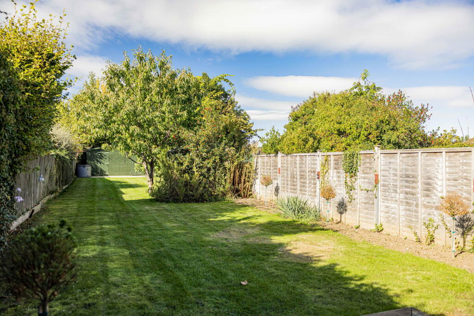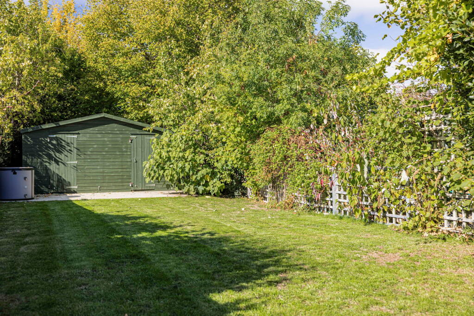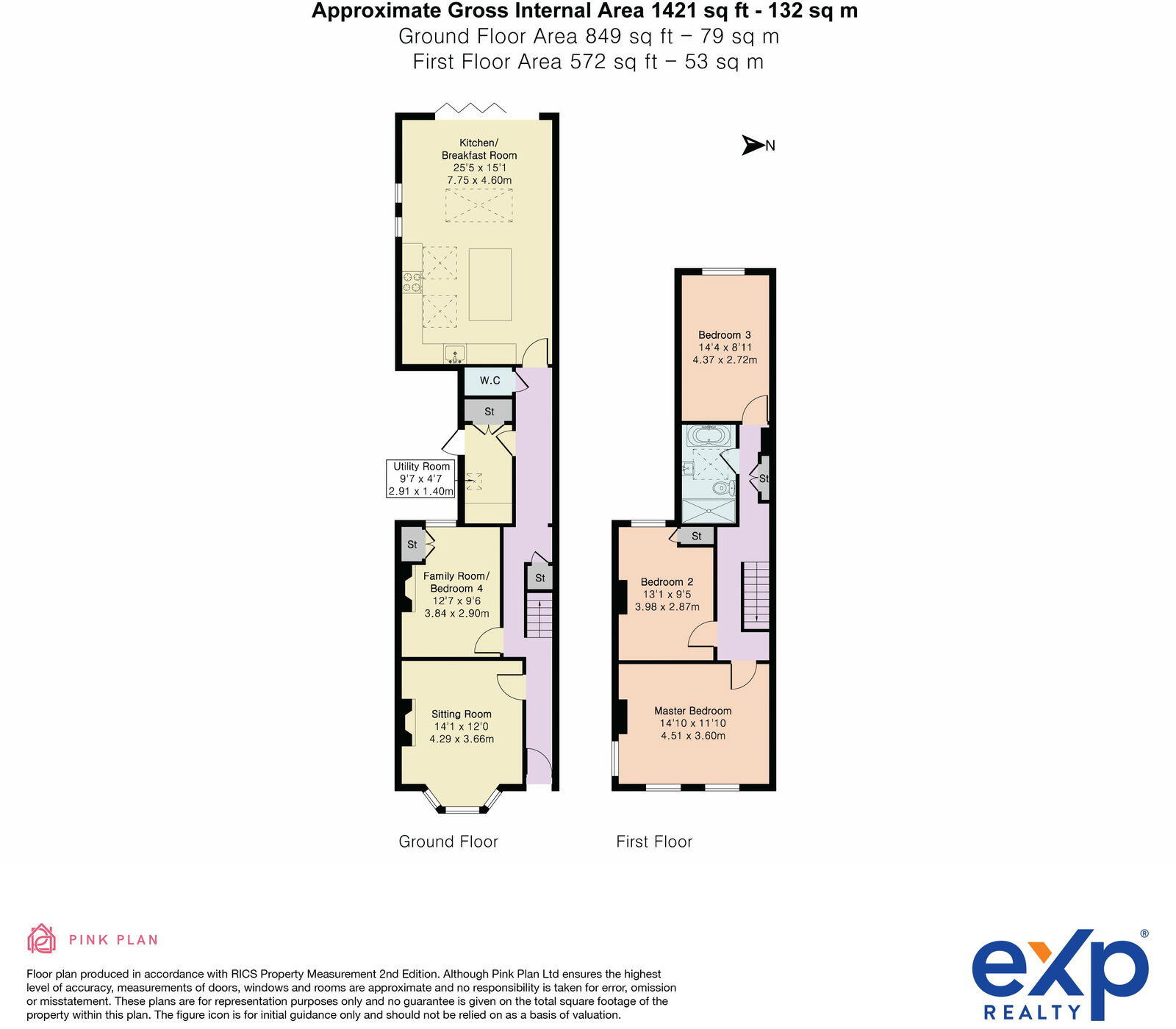Summary - 48 COPT ELM ROAD CHARLTON KINGS CHELTENHAM GL53 8AL
3 bed 1 bath Semi-Detached
Large village plot with impressive kitchen and excellent school catchment nearby.
- Extended Victorian semi with bay-front sitting room and high ceilings
- Stunning 26' kitchen/breakfast with island and full-width bi-fold doors
- Westerly-facing, larger-than-average lawned rear garden and patio
- Off-street parking for two cars with EV charging point
- Three double bedrooms and contemporary four-piece family bathroom
- Loft conversion planning previously granted but now lapsed
- Solid brick walls; original construction likely lacks cavity insulation
- Single bathroom for three bedrooms; potential to add en-suite
Dating from the Victorian era, this extended three-bedroom semi-detached house sits in the heart of Charlton Kings village and has been carefully maintained to offer bright, flexible family accommodation. The ground floor welcomes you with a bay-fronted sitting room and a show-stopping 26' kitchen/breakfast room with a central island and full-width bi-fold doors onto the patio and garden. A ground-floor family room/study (currently used as Bedroom 4) and separate utility and WC add practical everyday space.
Upstairs are three good double bedrooms served by a contemporary four-piece bathroom with freestanding bath and separate shower. The property benefits from gas central heating, double glazing and an EPC rating of C. Outside, the westerly-facing garden is larger than average for the road, predominantly lawned with a generous patio, mature apple tree and a large shed. The block-paved driveway provides off-street parking for two vehicles and includes an EV charging point.
This home offers obvious potential to add further accommodation: planning for a loft conversion was previously granted during the current ownership (now lapsed), which could create a further double bedroom and en-suite. The location is a significant draw — within easy walking distance of village shops, cafés and Balcarras Academy, making it especially appealing to families.
Notable points to consider: the house is a solid-brick Victorian build and wall insulation may be limited, and the previously granted loft permission has lapsed so a purchaser would need to reapply. There is a single family bathroom serving three bedrooms. Buyers should verify any works, consents and measurements independently.
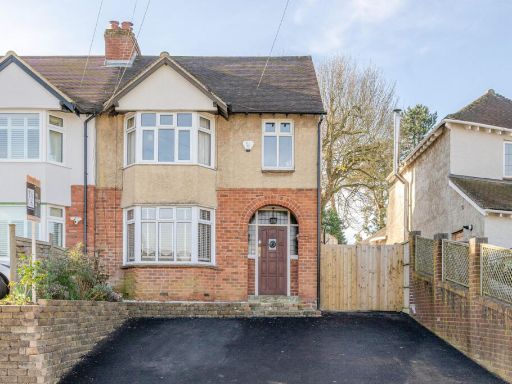 4 bedroom semi-detached house for sale in East End Road, Cheltenham, GL53 — £650,000 • 4 bed • 2 bath • 12637 ft²
4 bedroom semi-detached house for sale in East End Road, Cheltenham, GL53 — £650,000 • 4 bed • 2 bath • 12637 ft²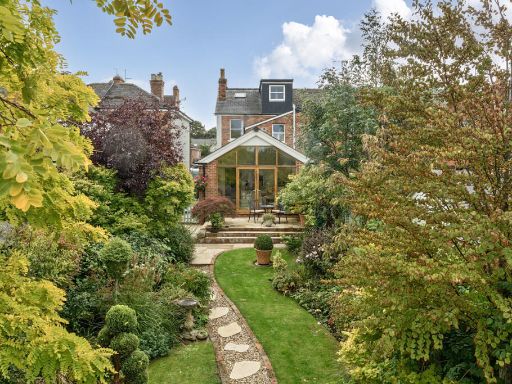 3 bedroom semi-detached house for sale in Lyefield Road West, Cheltenham, GL53 — £650,000 • 3 bed • 2 bath • 1272 ft²
3 bedroom semi-detached house for sale in Lyefield Road West, Cheltenham, GL53 — £650,000 • 3 bed • 2 bath • 1272 ft²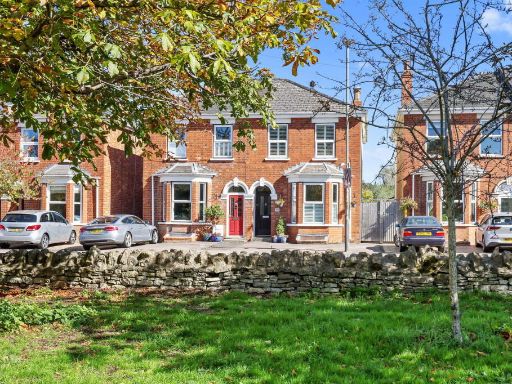 4 bedroom semi-detached house for sale in Cirencester Road,Charlton Kings,Cheltenham,GL53 8DB, GL53 — £675,000 • 4 bed • 1 bath • 1646 ft²
4 bedroom semi-detached house for sale in Cirencester Road,Charlton Kings,Cheltenham,GL53 8DB, GL53 — £675,000 • 4 bed • 1 bath • 1646 ft²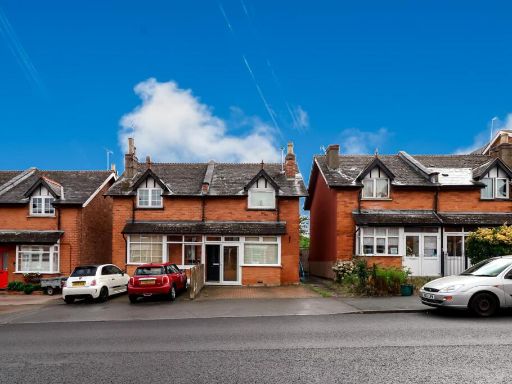 2 bedroom house for sale in Copt Elm Road, Charlton Kings, Cheltenham, GL53 — £500,000 • 2 bed • 1 bath • 1216 ft²
2 bedroom house for sale in Copt Elm Road, Charlton Kings, Cheltenham, GL53 — £500,000 • 2 bed • 1 bath • 1216 ft²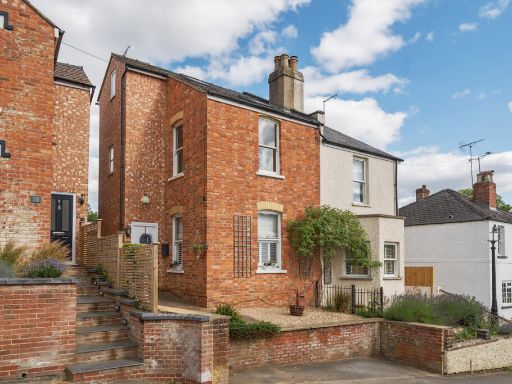 3 bedroom semi-detached house for sale in School Road, Cheltenham, GL53 — £675,000 • 3 bed • 3 bath • 1591 ft²
3 bedroom semi-detached house for sale in School Road, Cheltenham, GL53 — £675,000 • 3 bed • 3 bath • 1591 ft²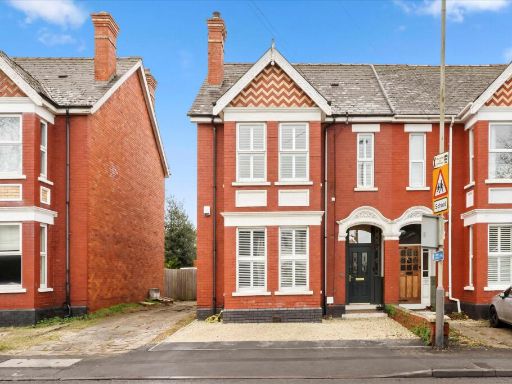 5 bedroom semi-detached house for sale in Cirencester Road, Charlton Kings, Cheltenham, Gloucestershire, GL53 — £899,000 • 5 bed • 1 bath • 2259 ft²
5 bedroom semi-detached house for sale in Cirencester Road, Charlton Kings, Cheltenham, Gloucestershire, GL53 — £899,000 • 5 bed • 1 bath • 2259 ft²











































