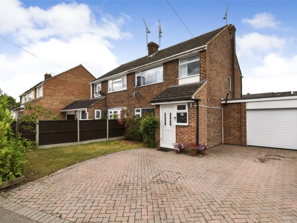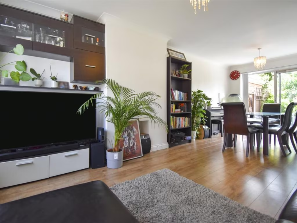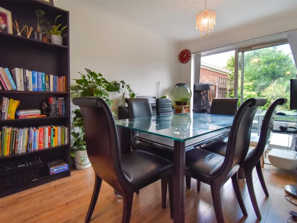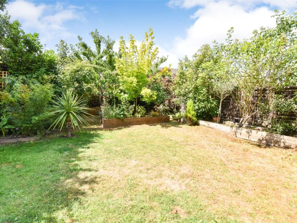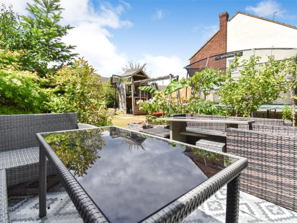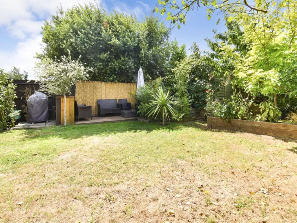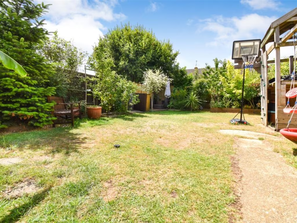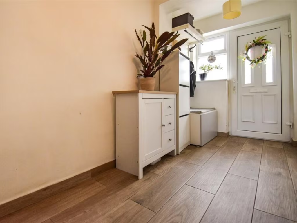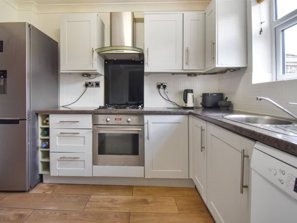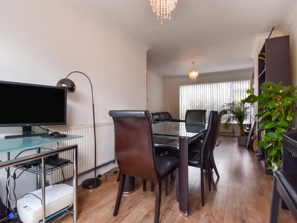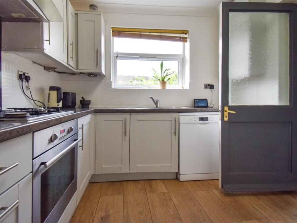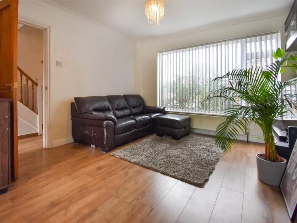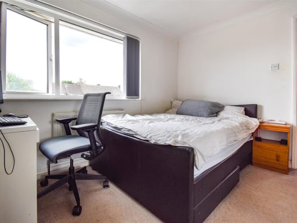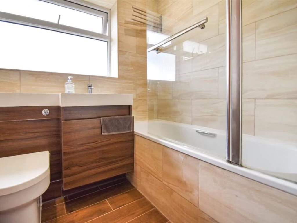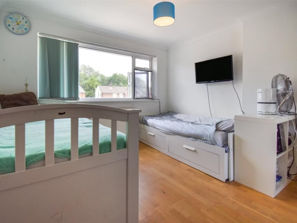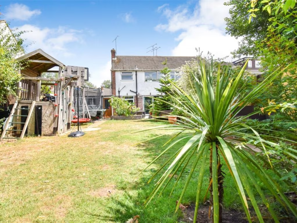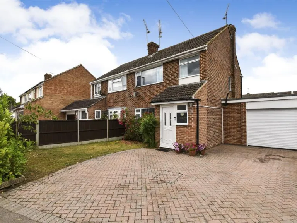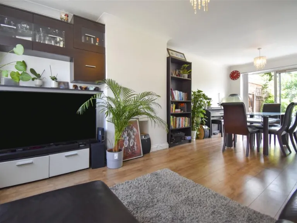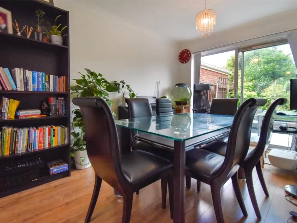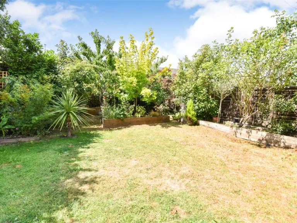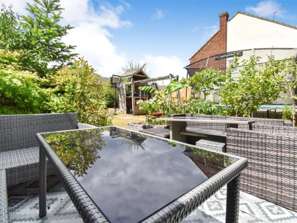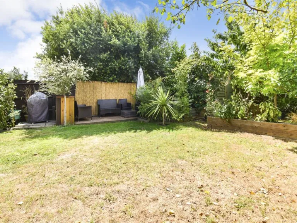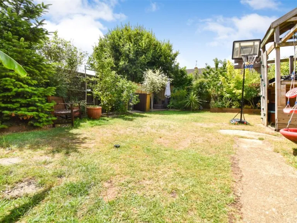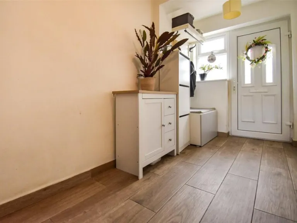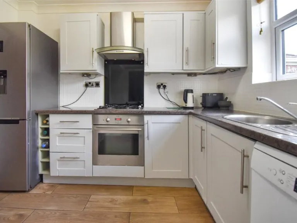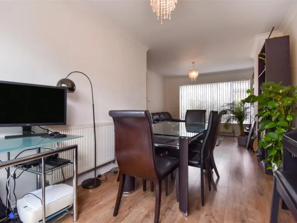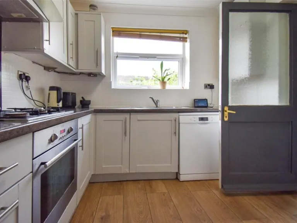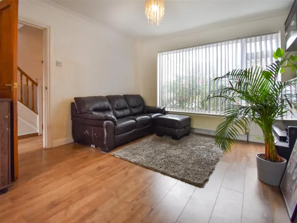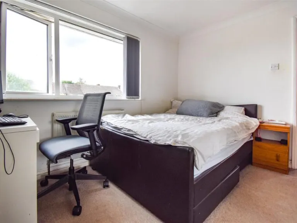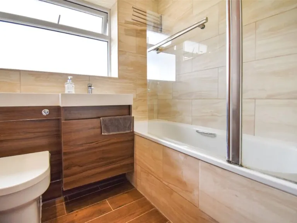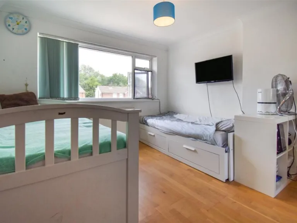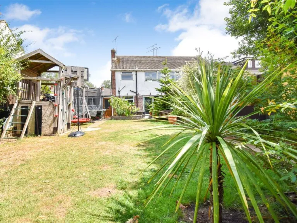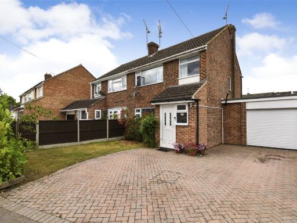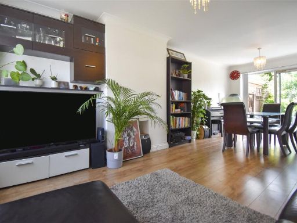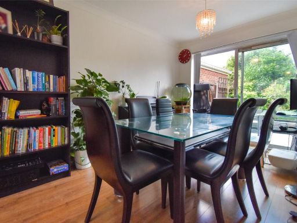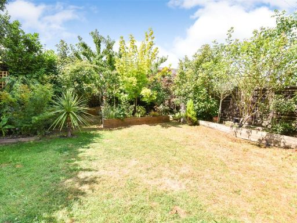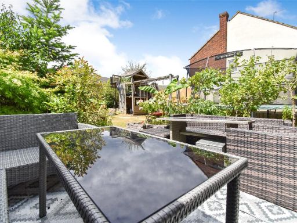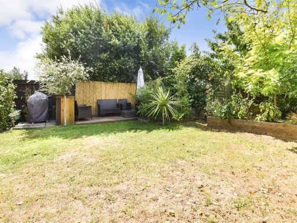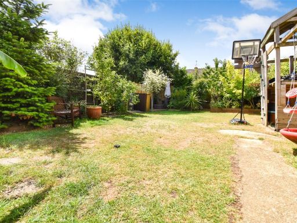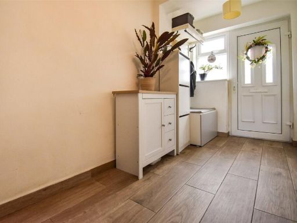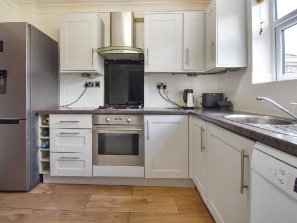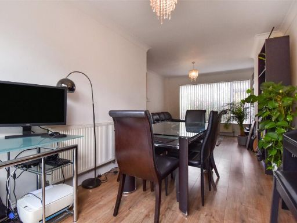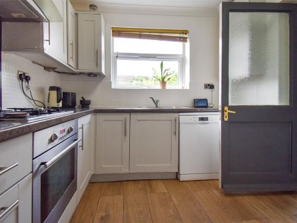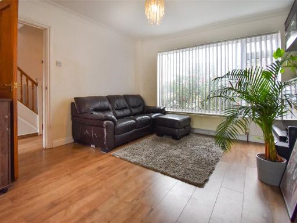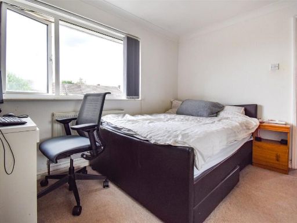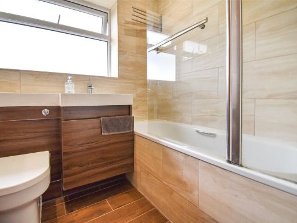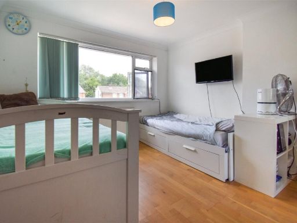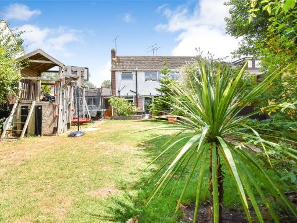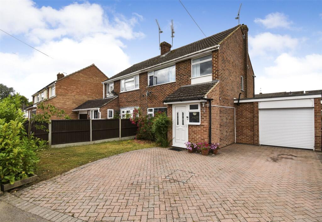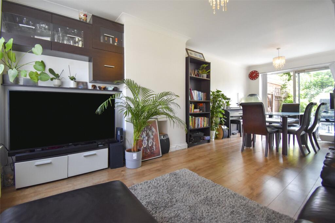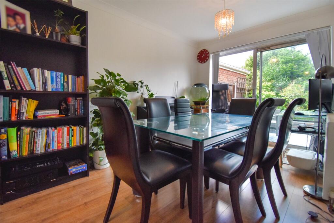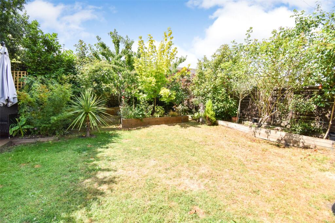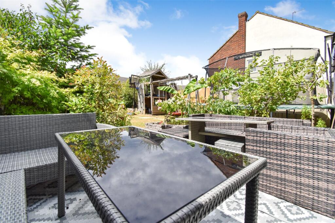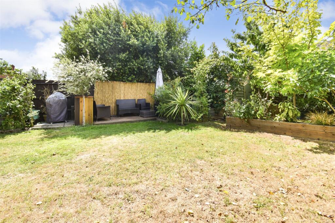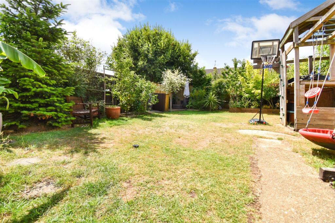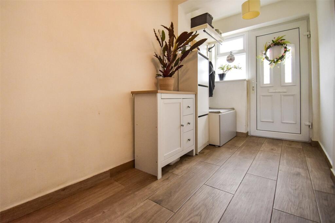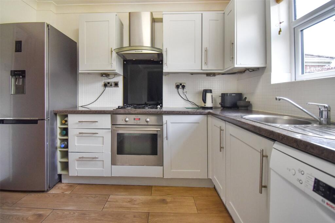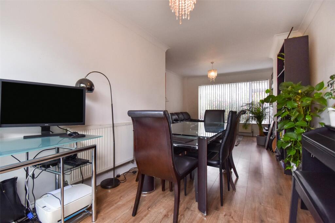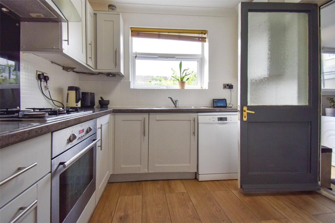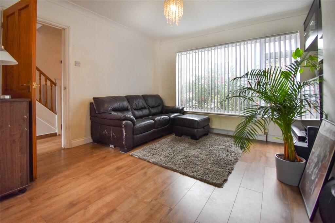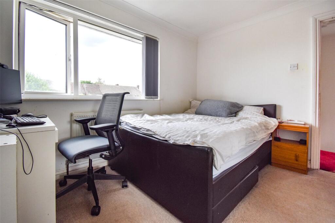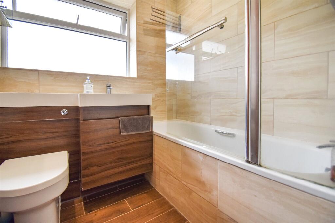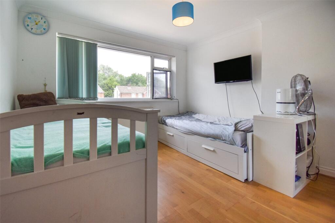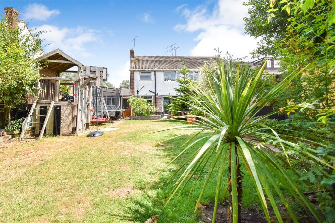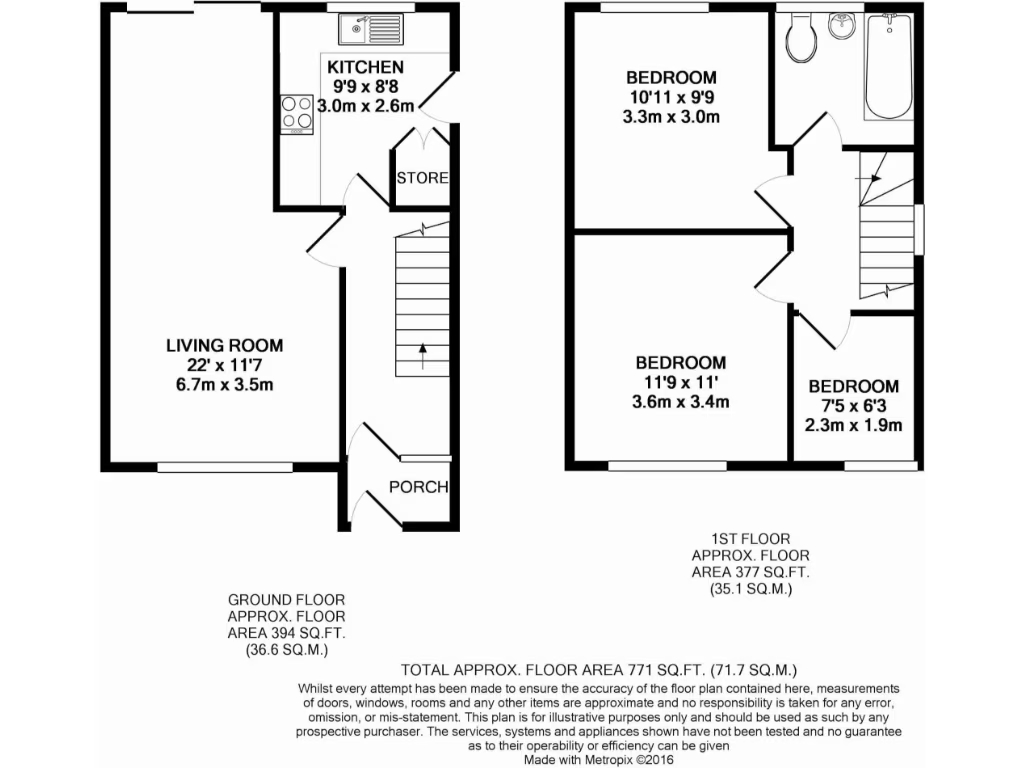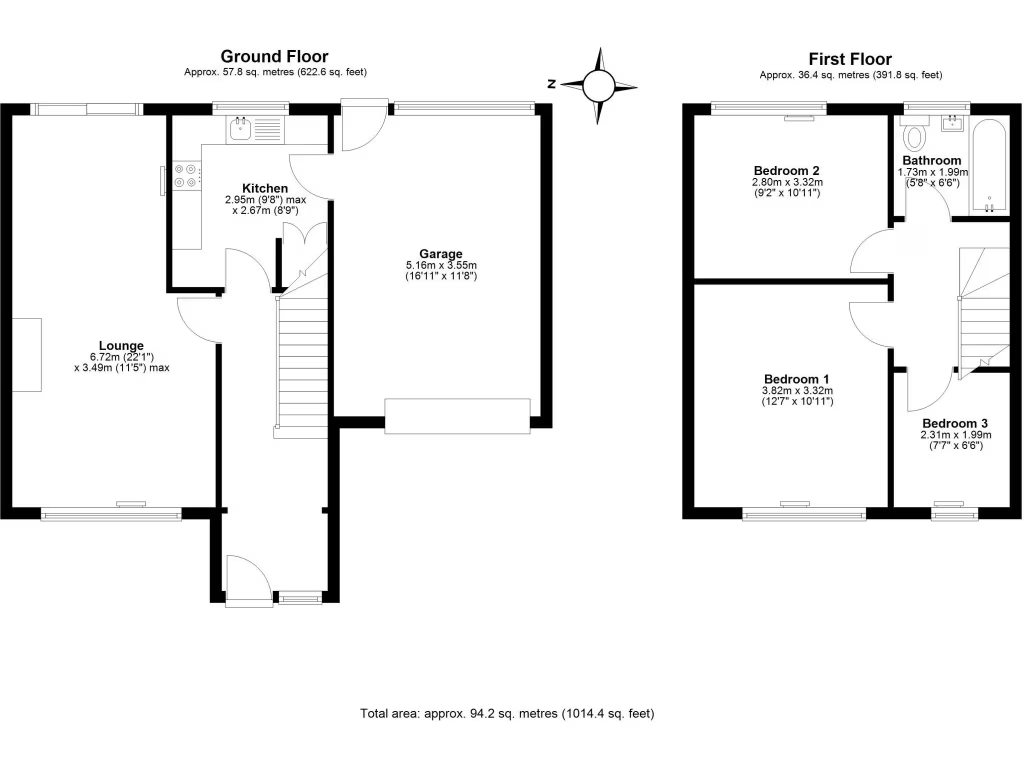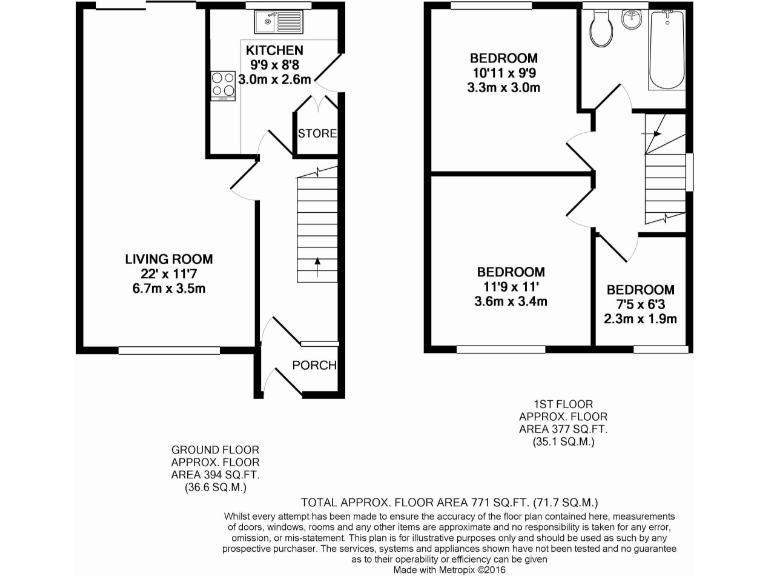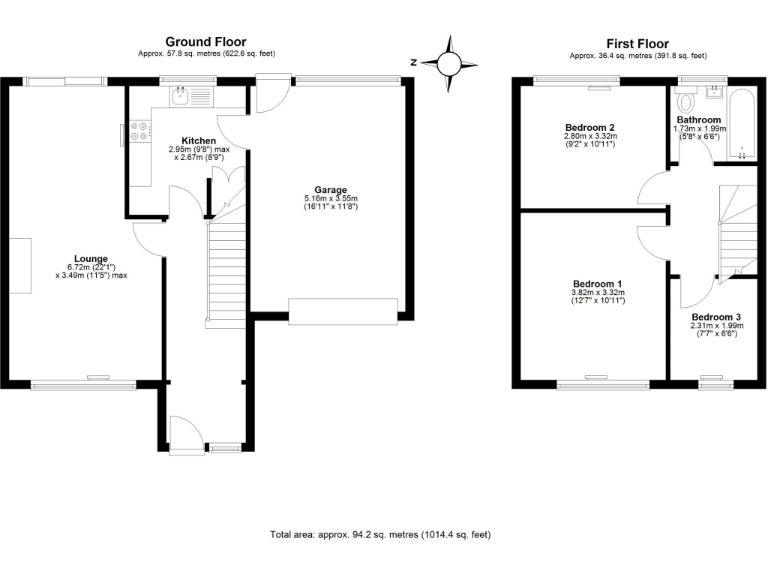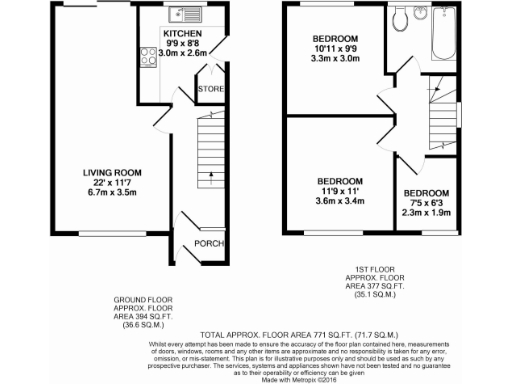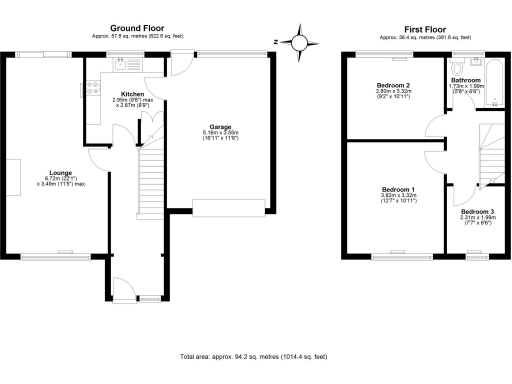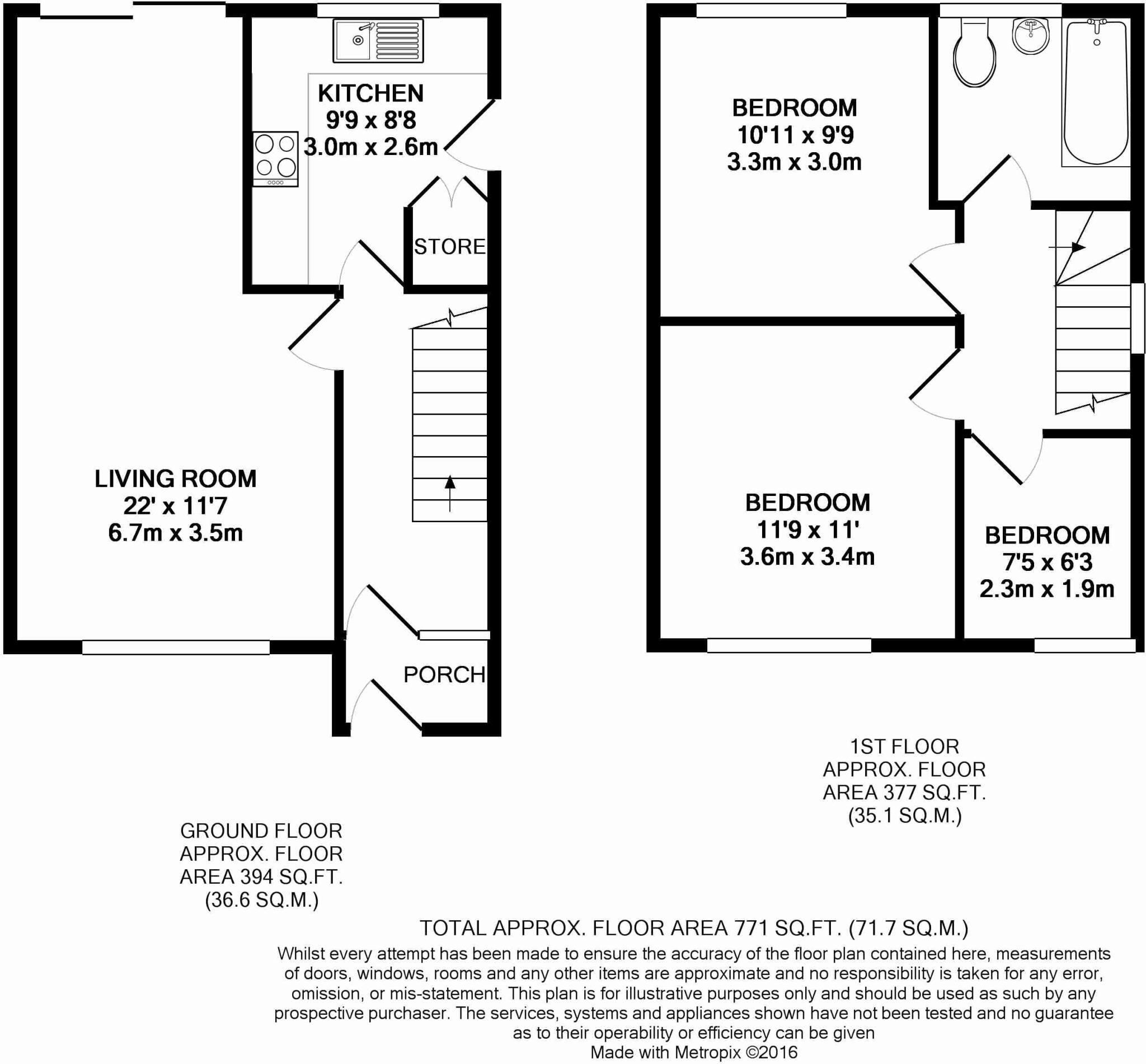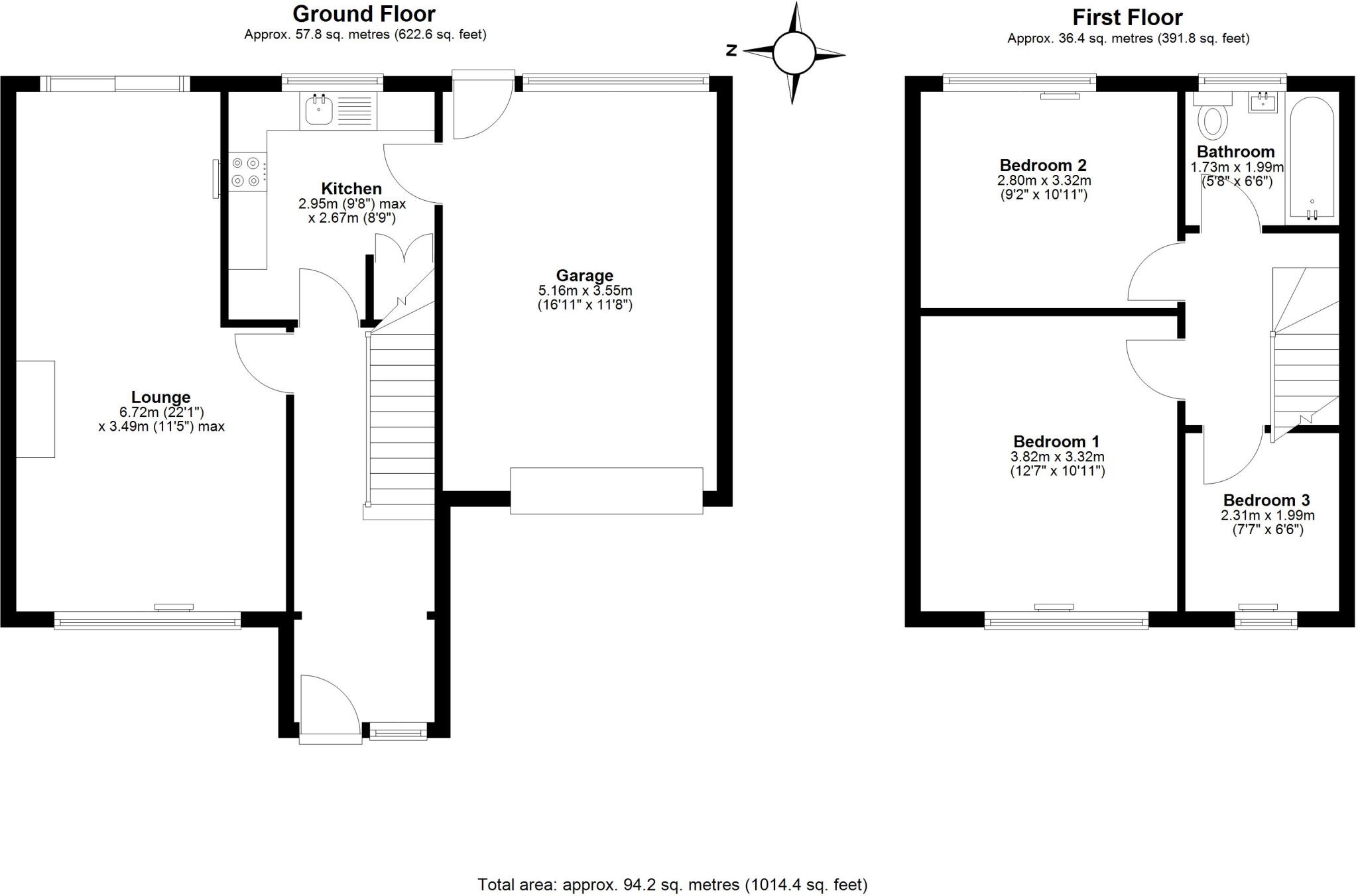Summary - 19 BROOKFIELD ROAD ALDERSHOT GU12 4UP
3 bed 1 bath Semi-Detached
Large garden, parking and approved extension plans for growing families.
- Three bedrooms with a spacious lounge/diner for family living
- Expansive landscaped rear garden ideal for children and entertaining
- Driveway parking for several cars plus attached garage for storage/parking
- Planning approved: two-storey side and single-storey rear extension
- Velux roof lights and sun tunnel included in approved extension plans
- Single bathroom only; third bedroom is small (7'5" x 6'3")
- Double glazing present; install date unknown
- Freehold property with mains gas boiler and radiators
This well-proportioned three-bedroom semi-detached house on Brookfield Road offers practical family living with clear potential to expand. The current layout provides a generous lounge/dining room, fitted kitchen with garage access, and an expansive landscaped rear garden ideal for children and outdoor entertaining. Approved planning permission for a two-storey side and single-storey rear extension (including Velux roof lights and a sun tunnel) makes the property particularly appealing to buyers wanting extra living space or increased value.
Parking is straightforward with a driveway for several cars and an attached garage that can be used for storage or parking. The home sits in a popular residential area with good access to local amenities, schools rated Good and Outstanding nearby, regular transport links, fast broadband and excellent mobile signal — useful for families and those working from home. The house is freehold with cavity walls, mains gas heating and double glazing (install date unknown).
Buyers should note practical limitations: there is a single bathroom and the third bedroom is small (7'5" x 6'3"), so accommodation suits a small family, first-time buyers or someone prepared to extend using the approved plans. The property dates from the mid-20th century, so buyers may want to factor in modernisation or maintenance updates over time. Overall, the combination of a large garden, parking, and approved extension consent provides a strong platform to create a larger family home.
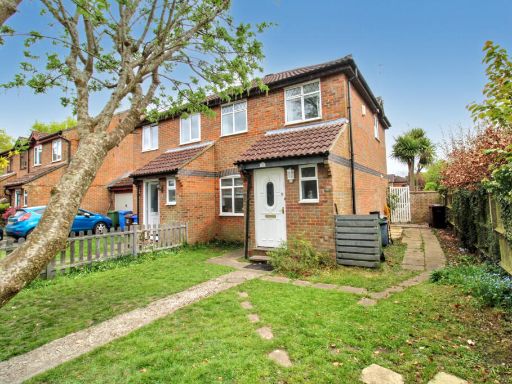 3 bedroom semi-detached house for sale in Maskell Way, Farnborough, GU14 — £430,000 • 3 bed • 1 bath • 798 ft²
3 bedroom semi-detached house for sale in Maskell Way, Farnborough, GU14 — £430,000 • 3 bed • 1 bath • 798 ft²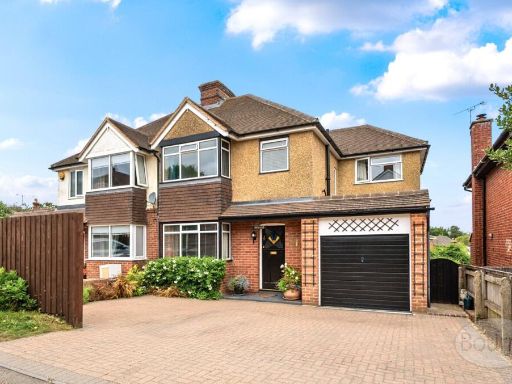 4 bedroom semi-detached house for sale in Cross Road, Ash Vale, Surrey, GU12 — £525,000 • 4 bed • 1 bath • 1162 ft²
4 bedroom semi-detached house for sale in Cross Road, Ash Vale, Surrey, GU12 — £525,000 • 4 bed • 1 bath • 1162 ft²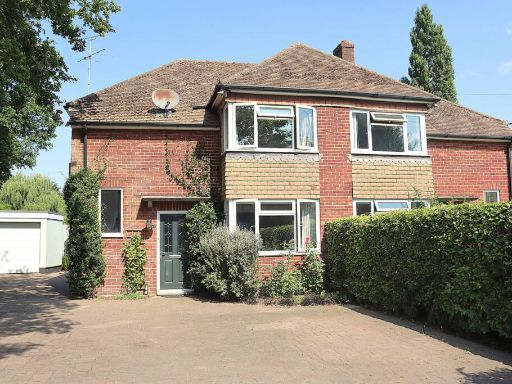 3 bedroom semi-detached house for sale in Southwood Road, Farnborough, GU14 — £550,000 • 3 bed • 1 bath • 1031 ft²
3 bedroom semi-detached house for sale in Southwood Road, Farnborough, GU14 — £550,000 • 3 bed • 1 bath • 1031 ft²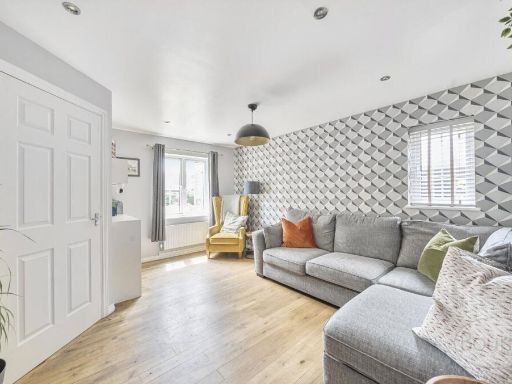 3 bedroom semi-detached house for sale in Badger Way, Aldershot, Hampshire, GU12 — £400,000 • 3 bed • 2 bath • 840 ft²
3 bedroom semi-detached house for sale in Badger Way, Aldershot, Hampshire, GU12 — £400,000 • 3 bed • 2 bath • 840 ft²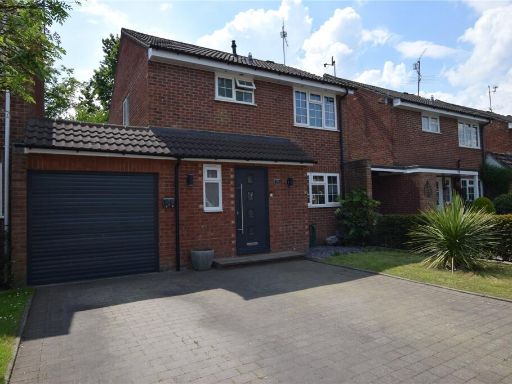 3 bedroom house for sale in Sidlaws Road, Farnborough, Hampshire, GU14 — £490,000 • 3 bed • 1 bath • 931 ft²
3 bedroom house for sale in Sidlaws Road, Farnborough, Hampshire, GU14 — £490,000 • 3 bed • 1 bath • 931 ft²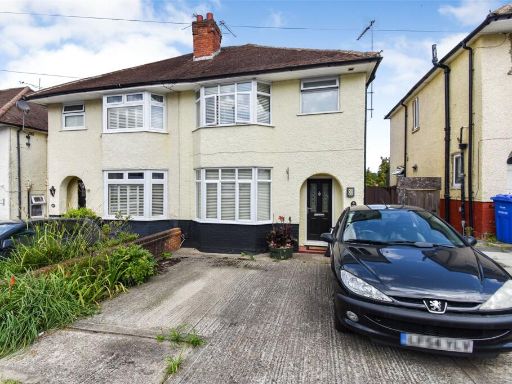 3 bedroom semi-detached house for sale in Elston Road, Aldershot, Hampshire, GU12 — £450,000 • 3 bed • 2 bath • 1014 ft²
3 bedroom semi-detached house for sale in Elston Road, Aldershot, Hampshire, GU12 — £450,000 • 3 bed • 2 bath • 1014 ft²