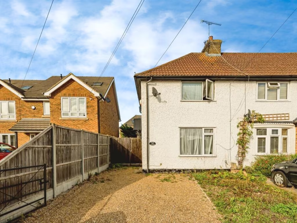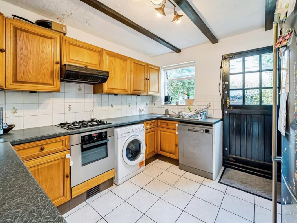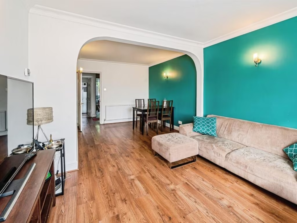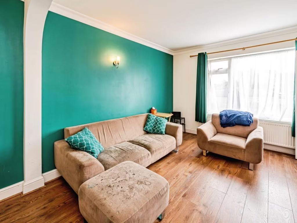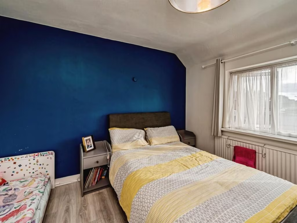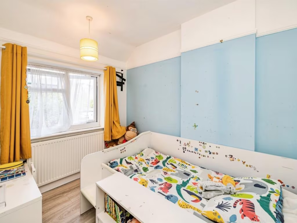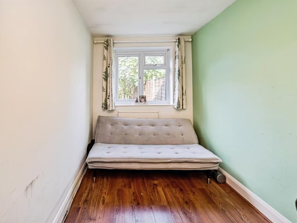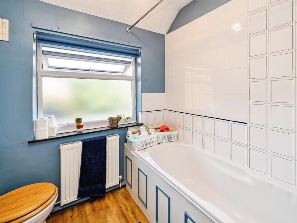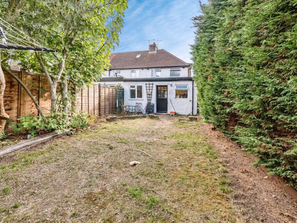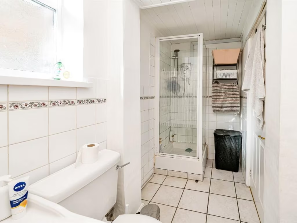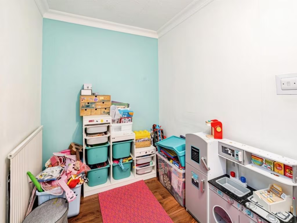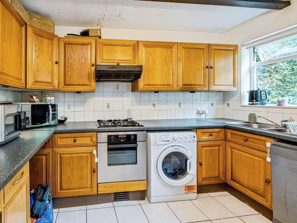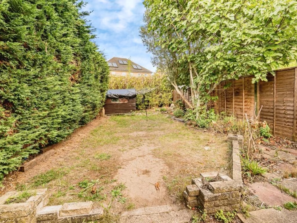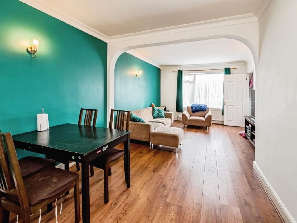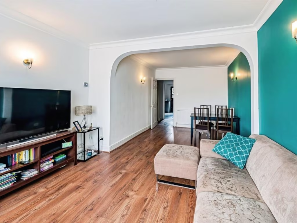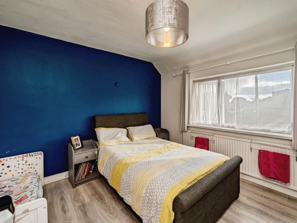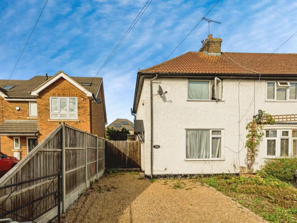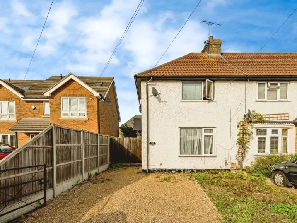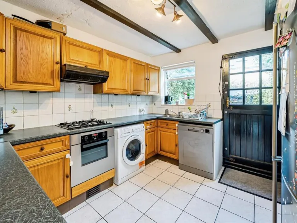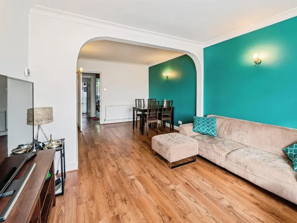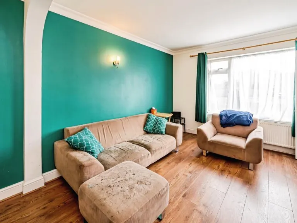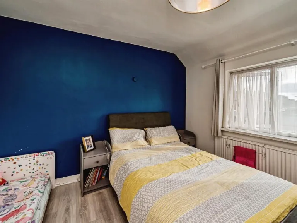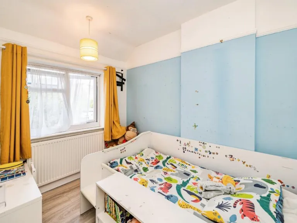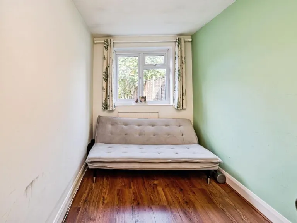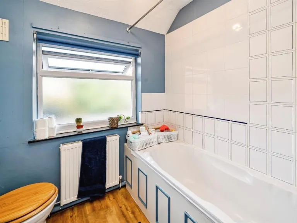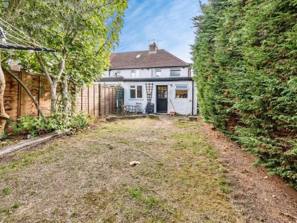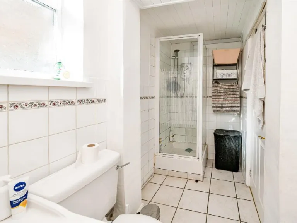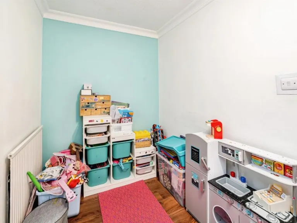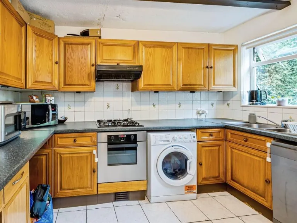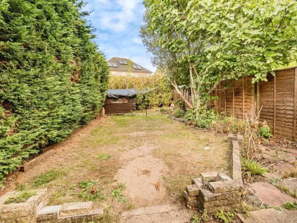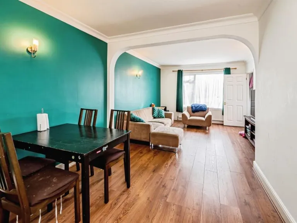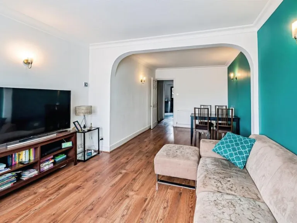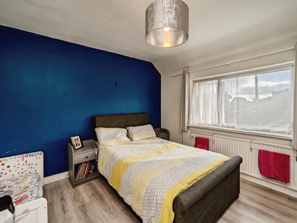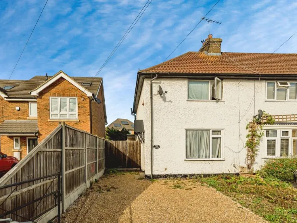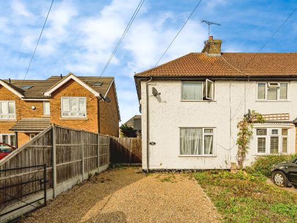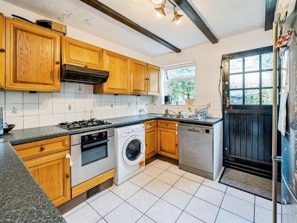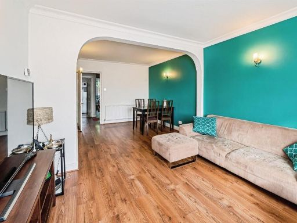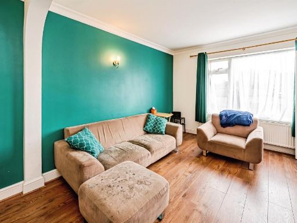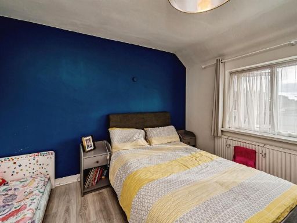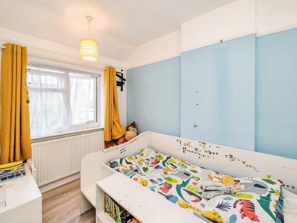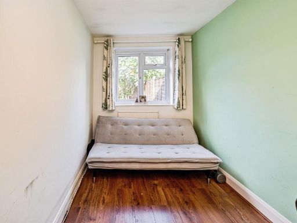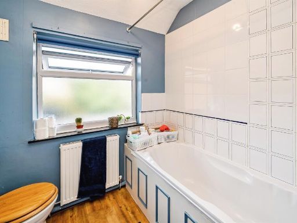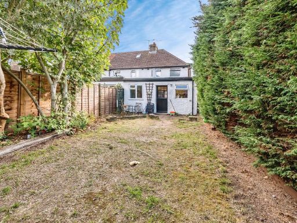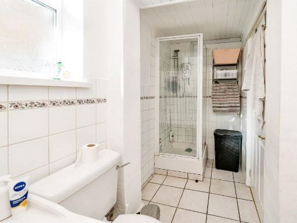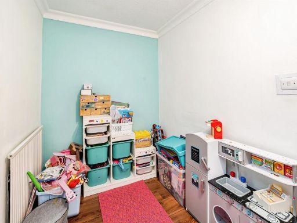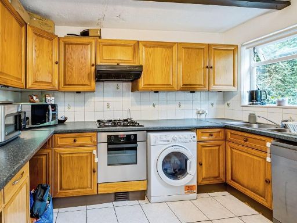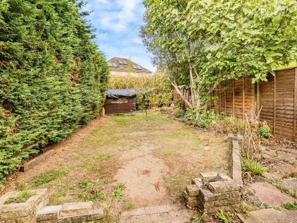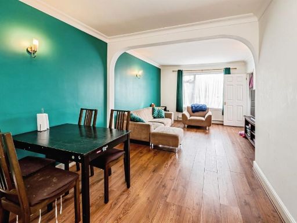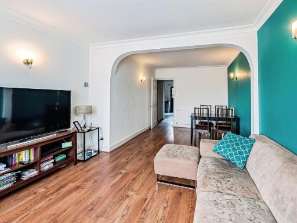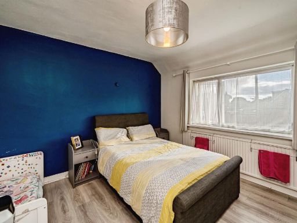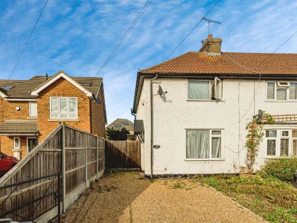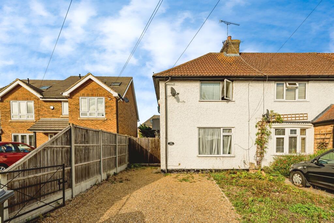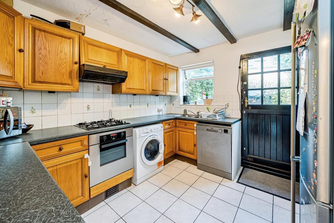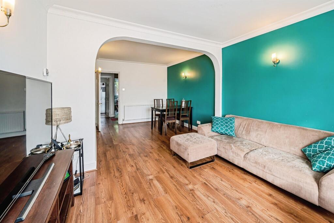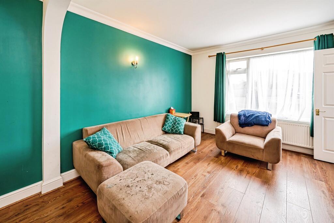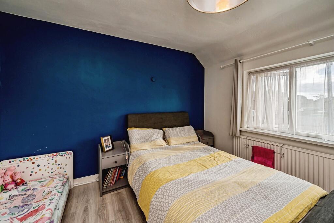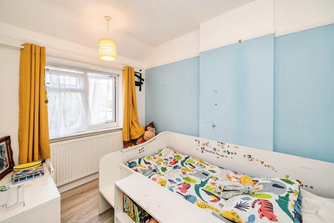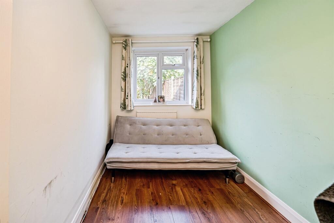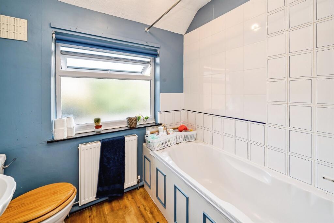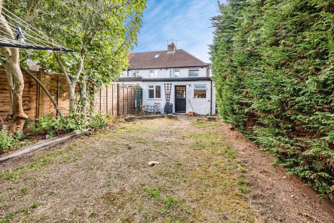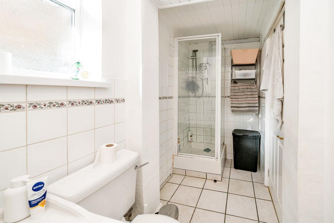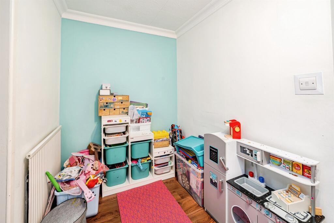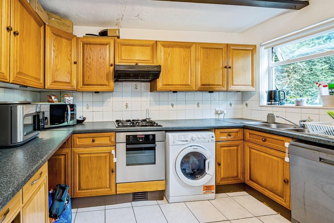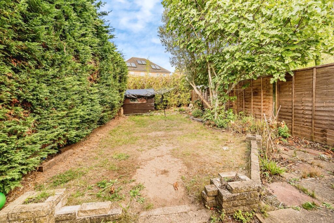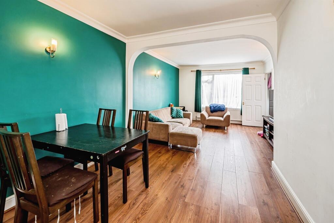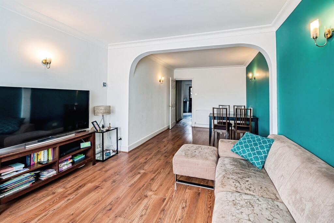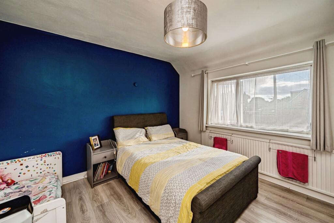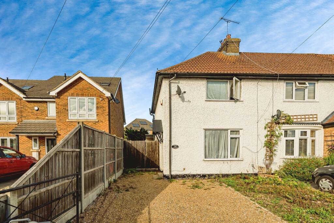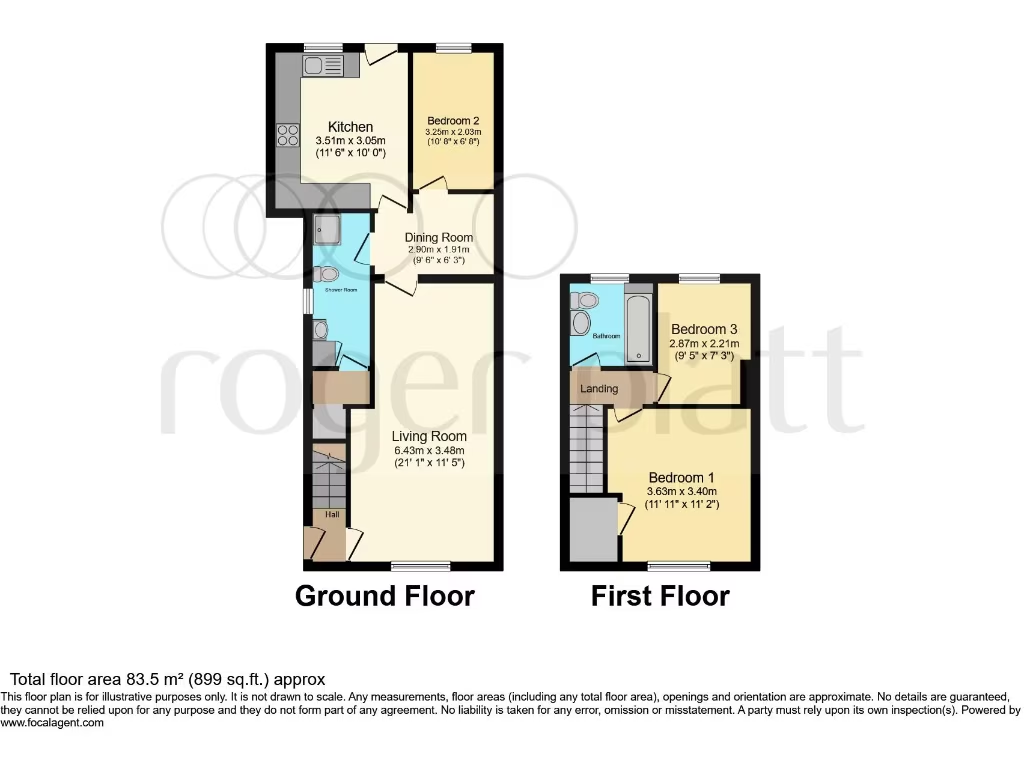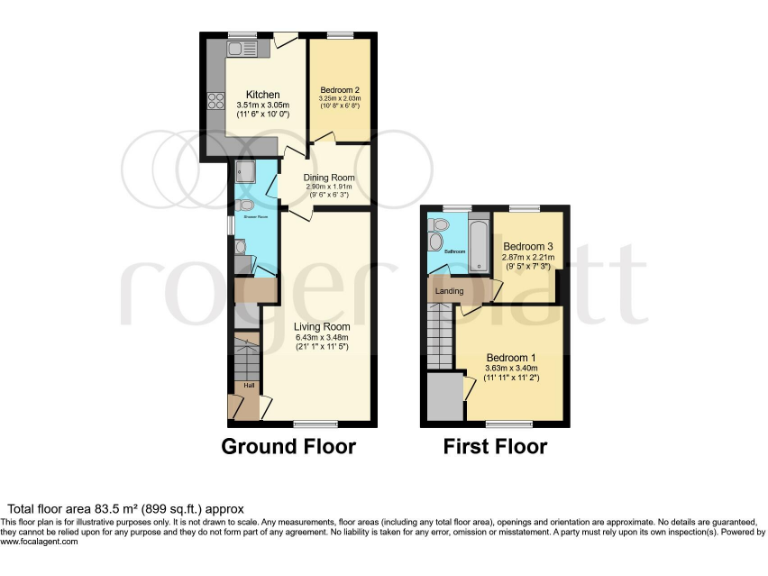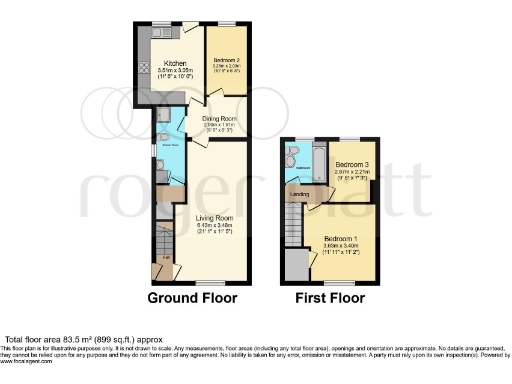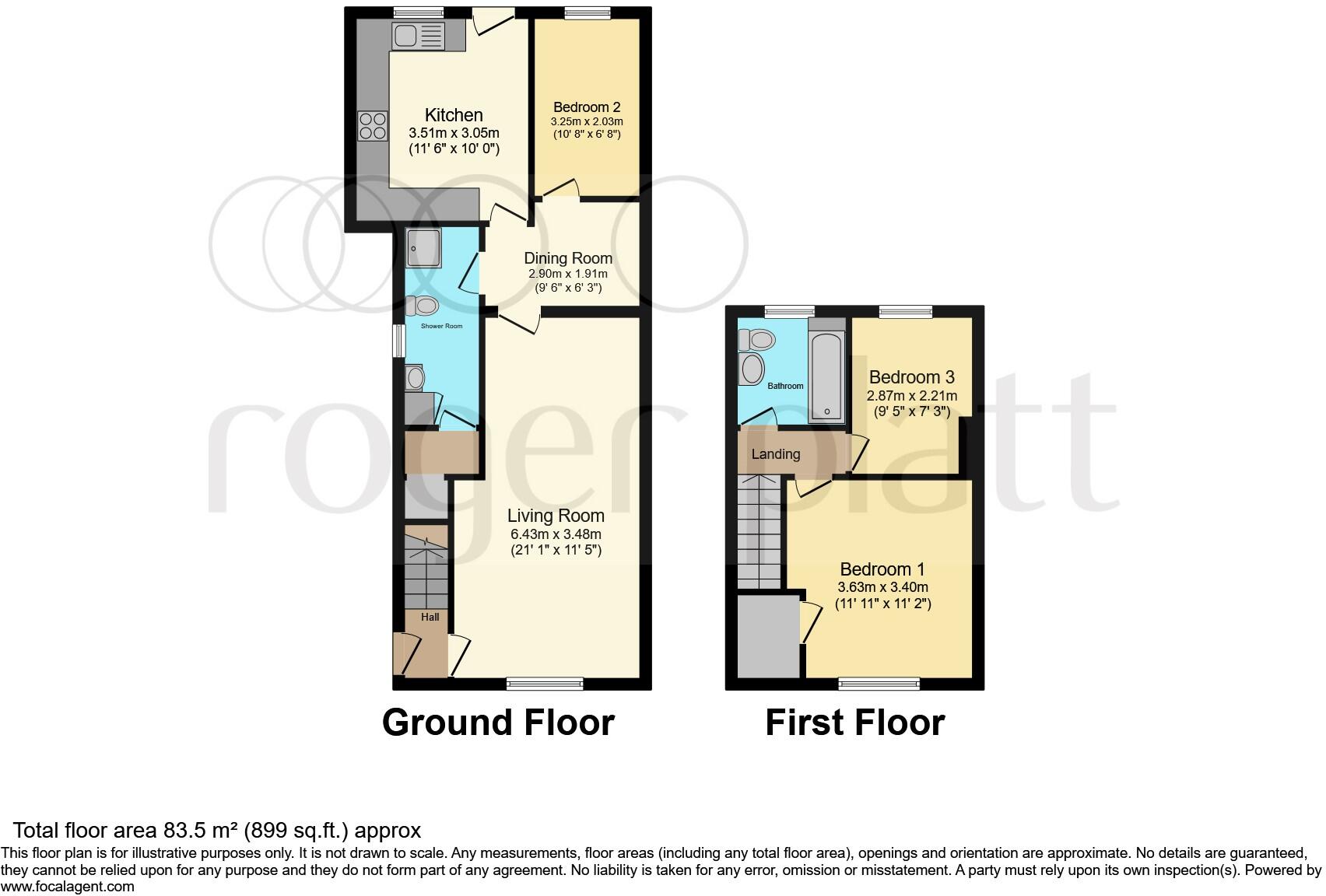Summary - 110 LOWER CIPPENHAM LANE SLOUGH SL1 5DW
3 bed 2 bath End of Terrace
Three-bedroom end-terrace with garden and parking — good schools and transport links.
3 bedrooms and 2 bathrooms — flexible family layout
Enclosed rear garden with decent private outdoor space
Off-street shingle driveway parking for 1–2 cars
Freehold tenure; council tax described as affordable
Dated kitchen and mid-20th-century fixtures need modernization
Asbestos roof tiles present — specialist removal likely required
Solid brick walls likely lack cavity insulation (improvement opportunity)
Rooms small-to-medium; ceiling heights standard, not generous
This three-bedroom end-of-terrace family home on Lower Cippenham Lane offers a practical, manageable layout for everyday living. The property benefits from two bathrooms, an enclosed rear garden and off-street parking — useful for growing families who value convenience and outdoor space.
Located in an established Slough neighbourhood with good schools and strong transport links, the house is well placed for commuting (M4/M40 access and rail connections nearby). The area is an urban cultural mix with local shops, parks and leisure facilities within easy reach.
The house is solidly built (early 20th-century construction) but requires some updating. The kitchen and some external finishes are dated and there are asbestos roof tiles visible — replacement or specialist remediation will be needed. Walls are assumed uninsulated (solid brick), so buyers should budget for insulation and energy-efficiency improvements if desired.
Overall this freehold property suits a family seeking a sensible, affordable home with scope to modernise and add value. It’s best for buyers prepared to undertake cosmetic updating and targeted improvements rather than those seeking a fully refurbished move-in ready house.
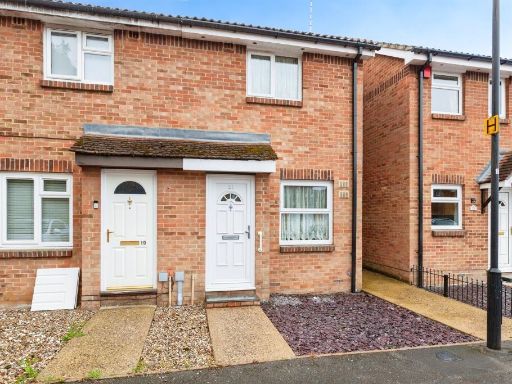 2 bedroom end of terrace house for sale in Frogmore Close, Slough, SL1 — £330,000 • 2 bed • 1 bath • 760 ft²
2 bedroom end of terrace house for sale in Frogmore Close, Slough, SL1 — £330,000 • 2 bed • 1 bath • 760 ft²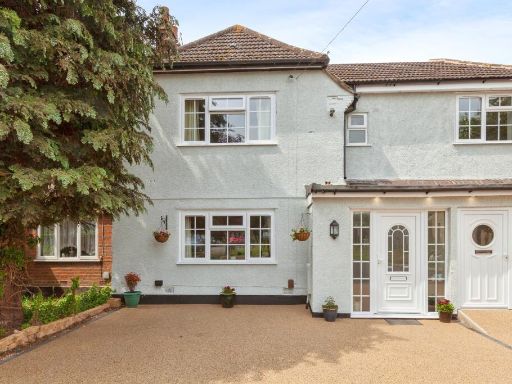 3 bedroom terraced house for sale in South Green, Slough, SL1 — £450,000 • 3 bed • 1 bath • 776 ft²
3 bedroom terraced house for sale in South Green, Slough, SL1 — £450,000 • 3 bed • 1 bath • 776 ft²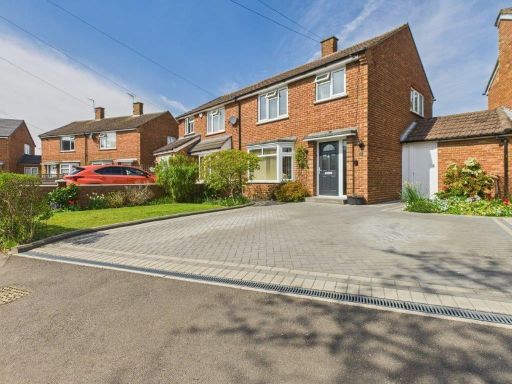 3 bedroom semi-detached house for sale in Dawes Moor Close, Slough, Berkshire, SL2 — £525,000 • 3 bed • 1 bath • 1448 ft²
3 bedroom semi-detached house for sale in Dawes Moor Close, Slough, Berkshire, SL2 — £525,000 • 3 bed • 1 bath • 1448 ft²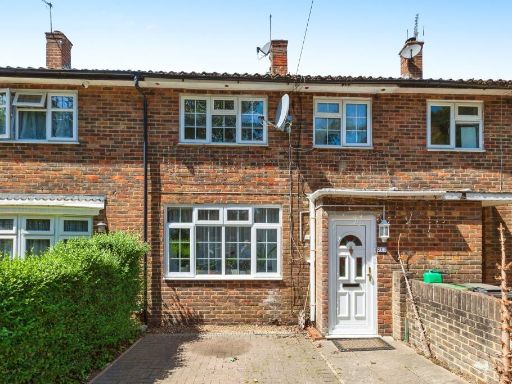 3 bedroom terraced house for sale in Wentworth Avenue, SLOUGH, SL2 — £425,000 • 3 bed • 1 bath • 969 ft²
3 bedroom terraced house for sale in Wentworth Avenue, SLOUGH, SL2 — £425,000 • 3 bed • 1 bath • 969 ft²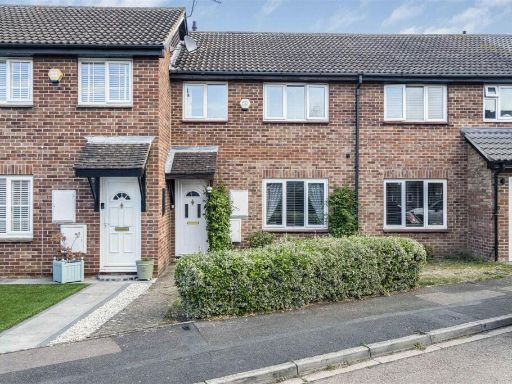 3 bedroom terraced house for sale in Bramber Court, Slough, SL1 — £435,000 • 3 bed • 1 bath • 768 ft²
3 bedroom terraced house for sale in Bramber Court, Slough, SL1 — £435,000 • 3 bed • 1 bath • 768 ft²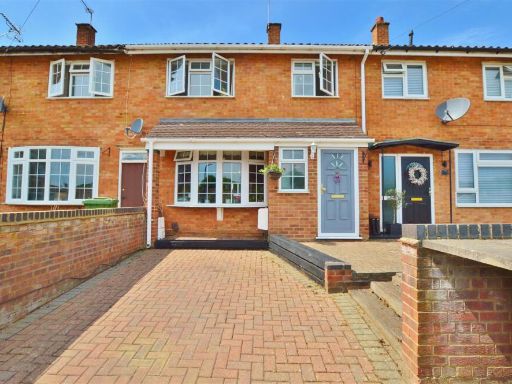 3 bedroom terraced house for sale in Lynch Hill Lane, Slough, SL2 — £425,000 • 3 bed • 2 bath • 1088 ft²
3 bedroom terraced house for sale in Lynch Hill Lane, Slough, SL2 — £425,000 • 3 bed • 2 bath • 1088 ft²