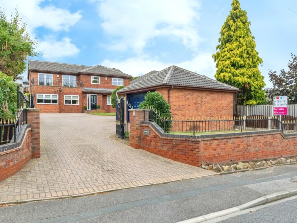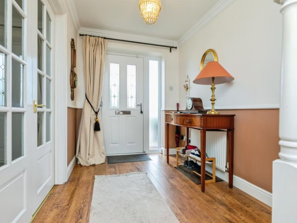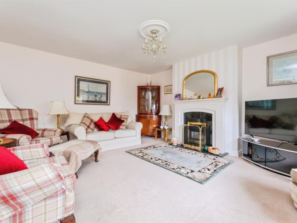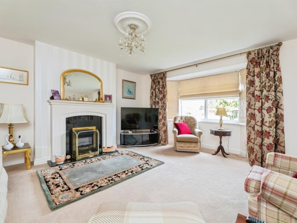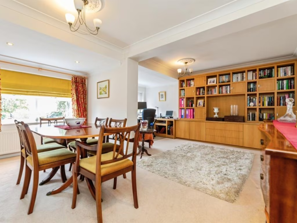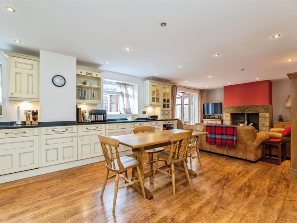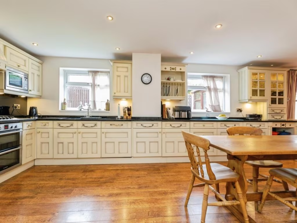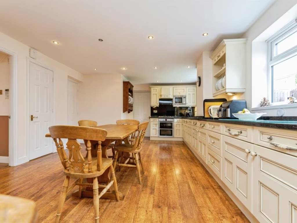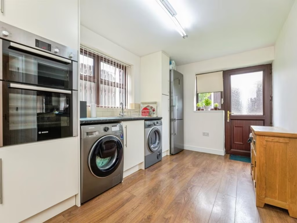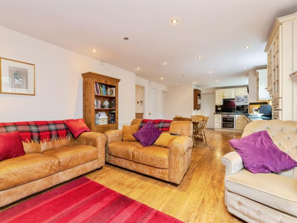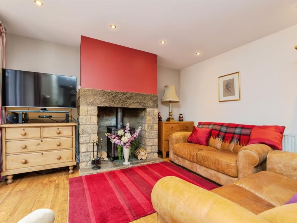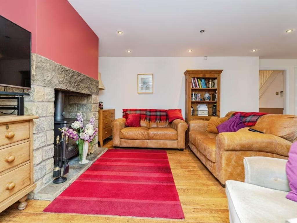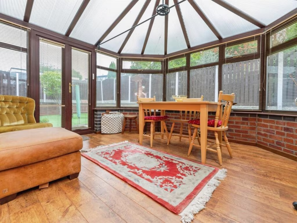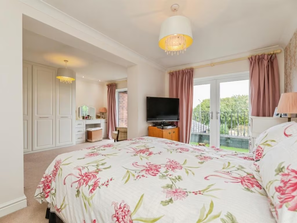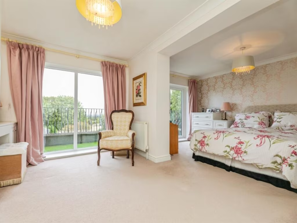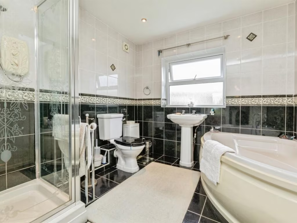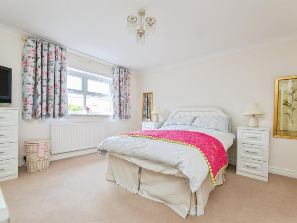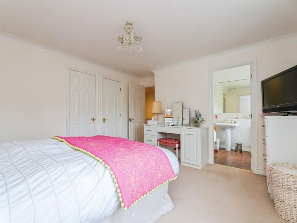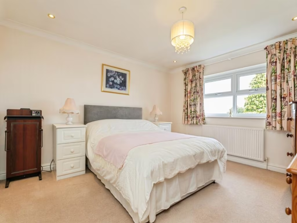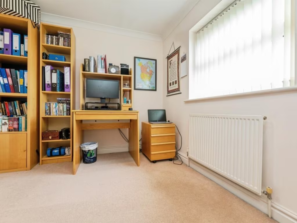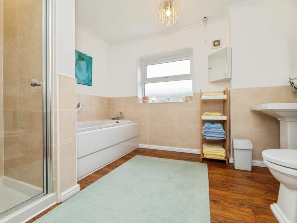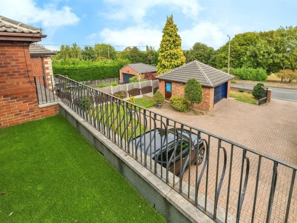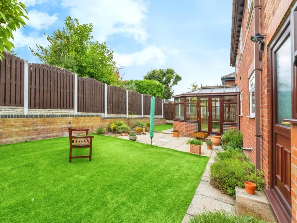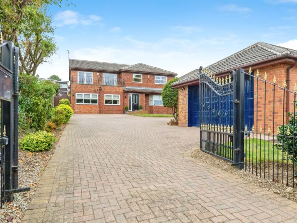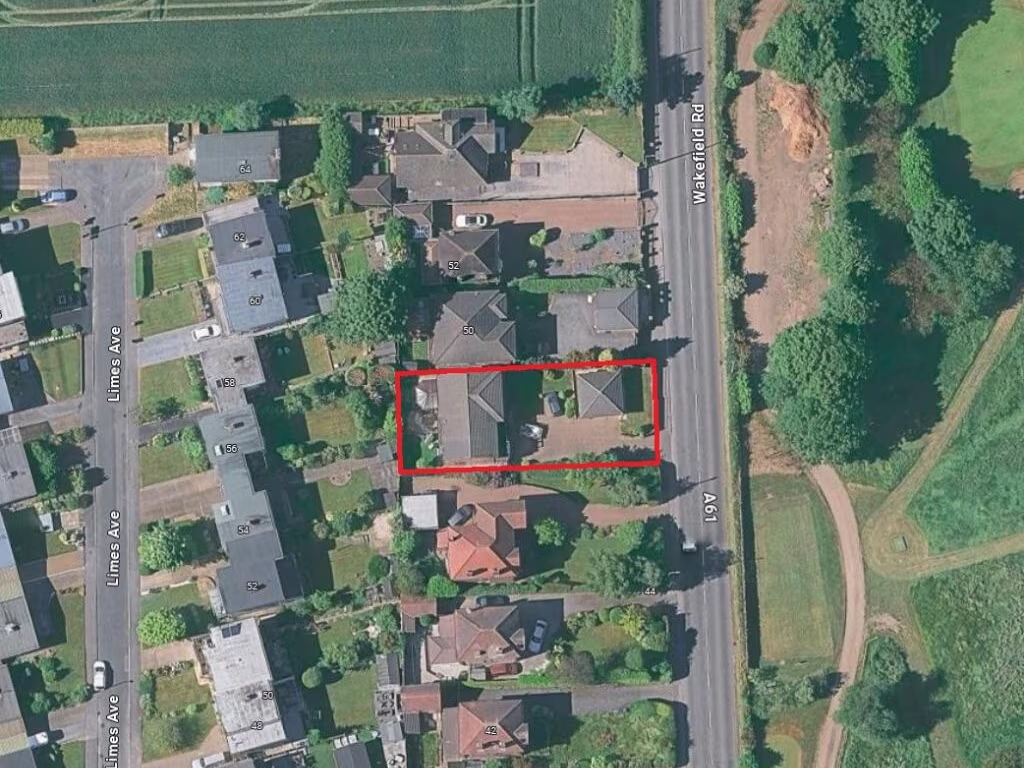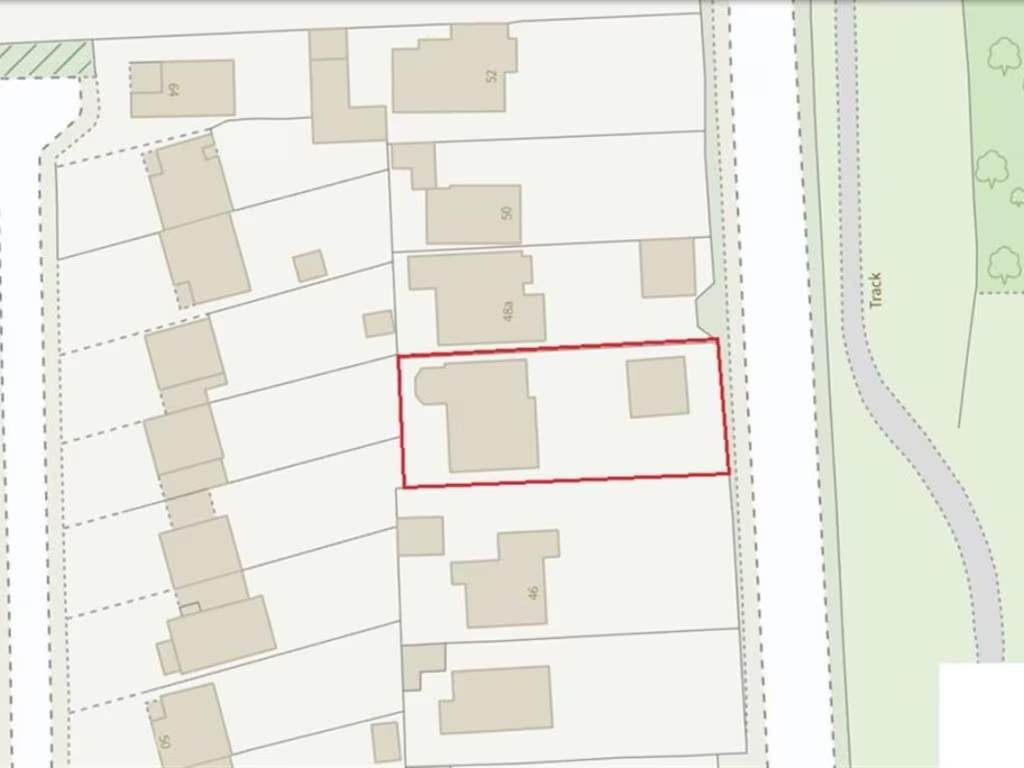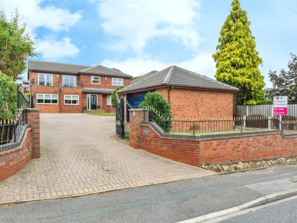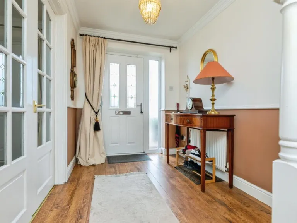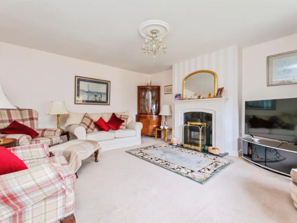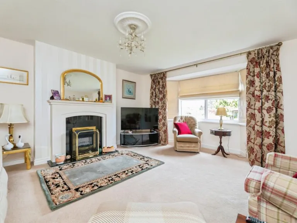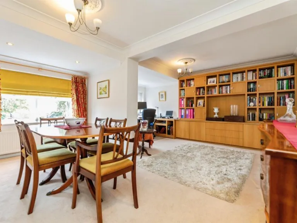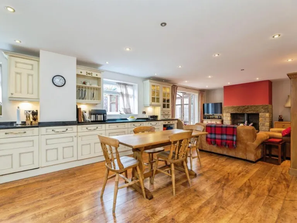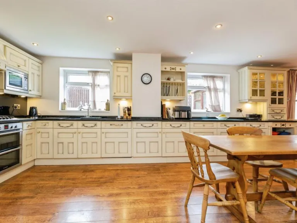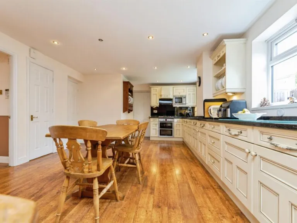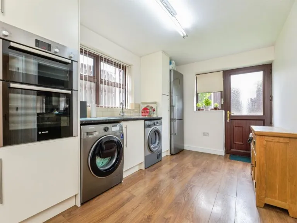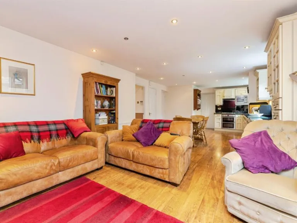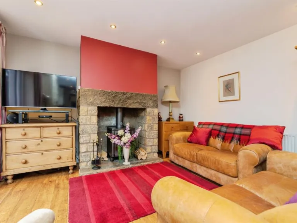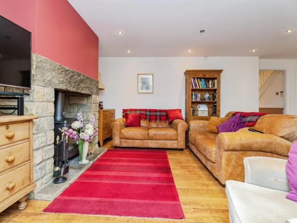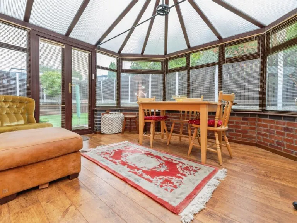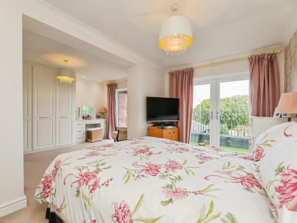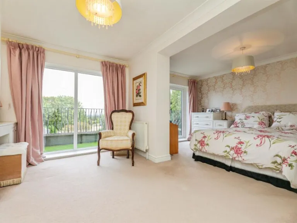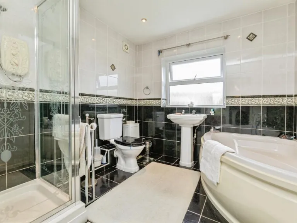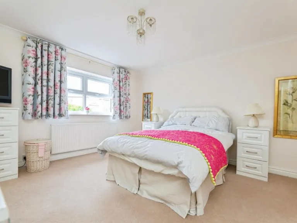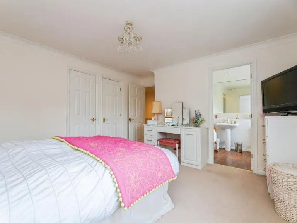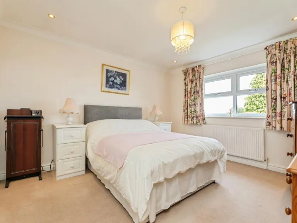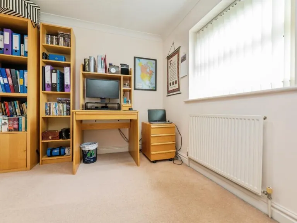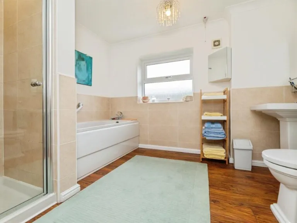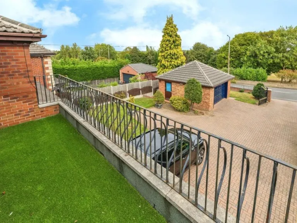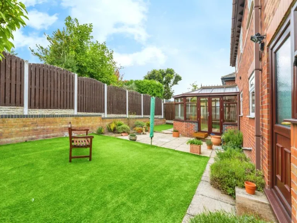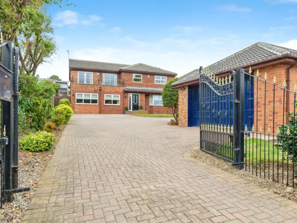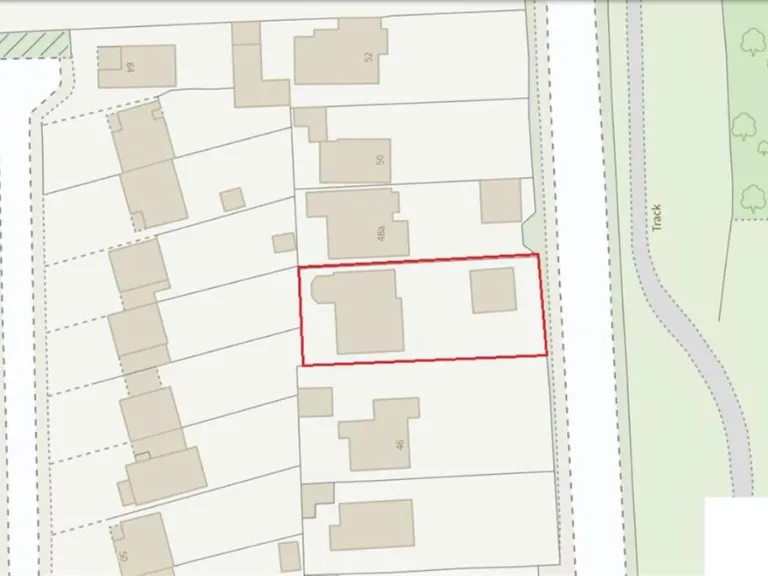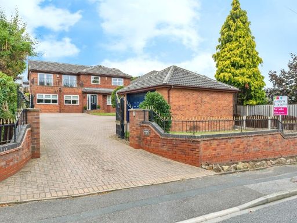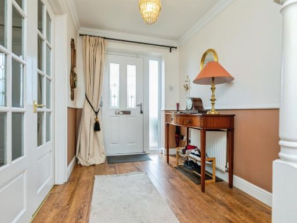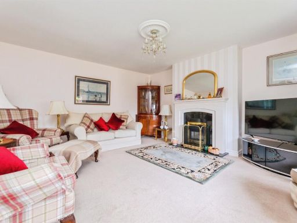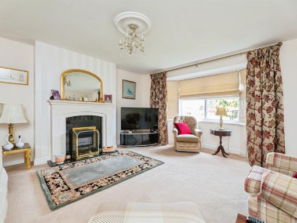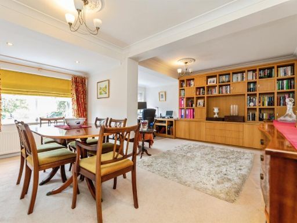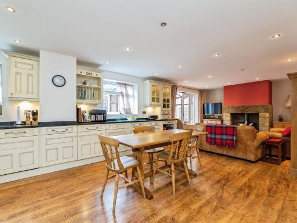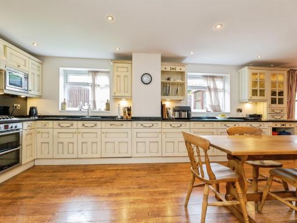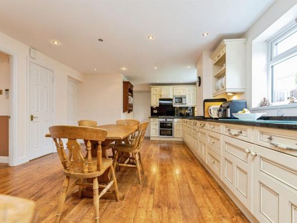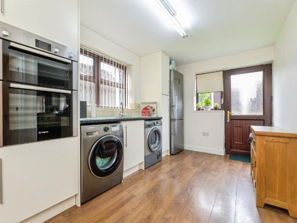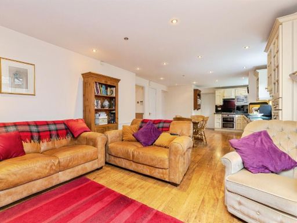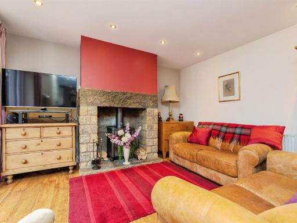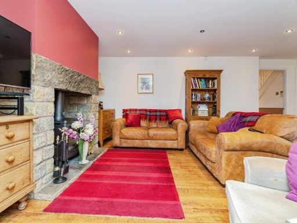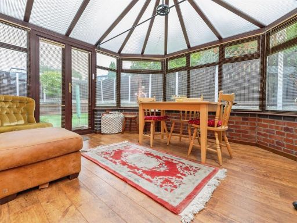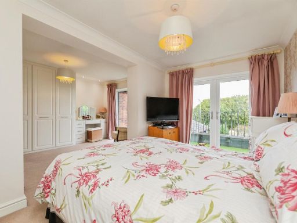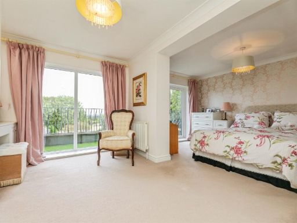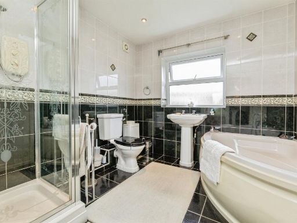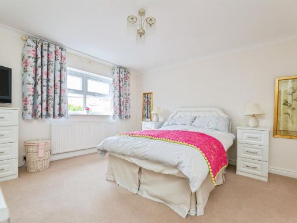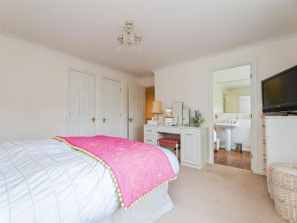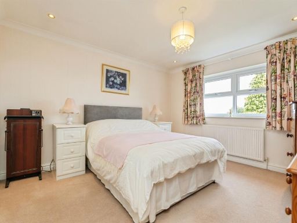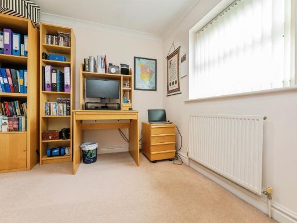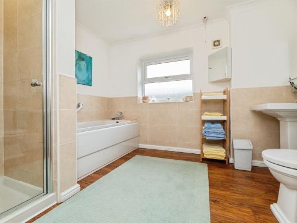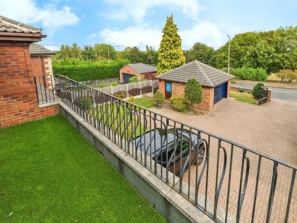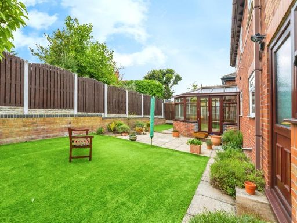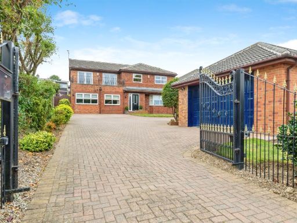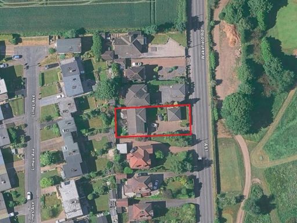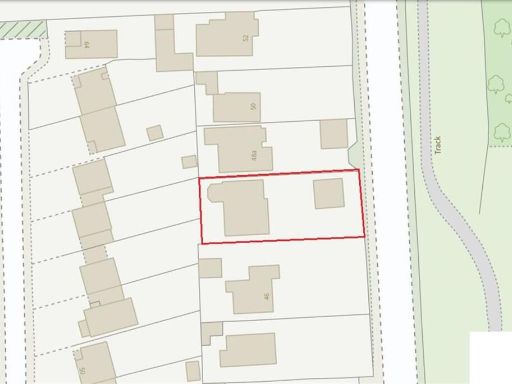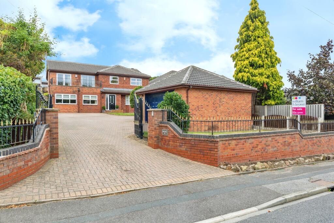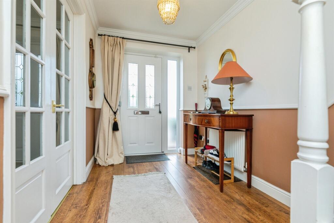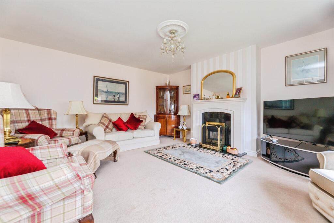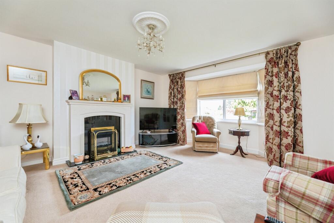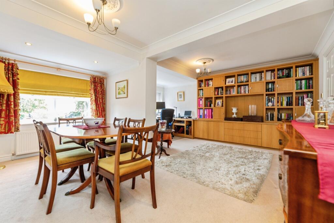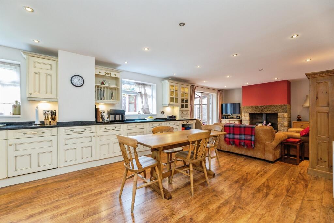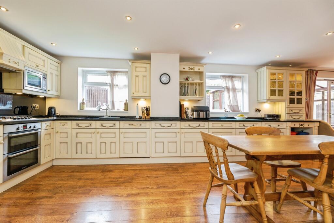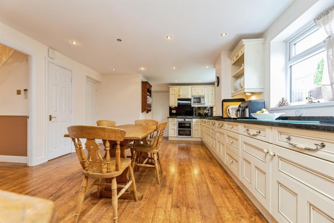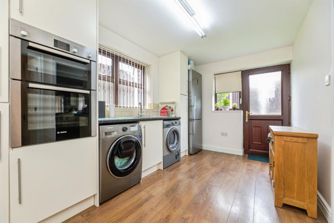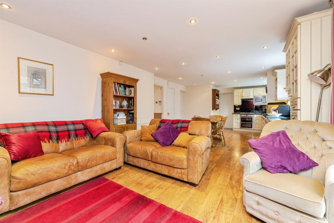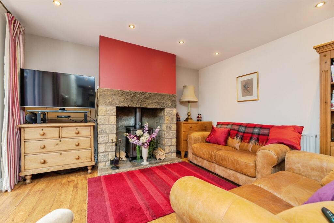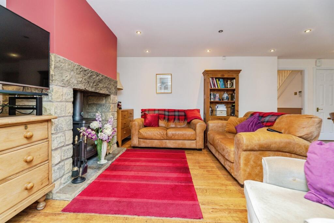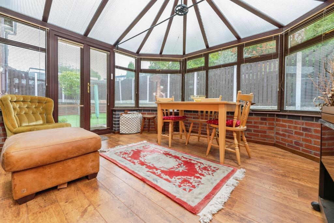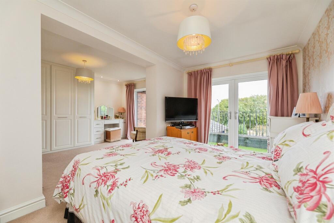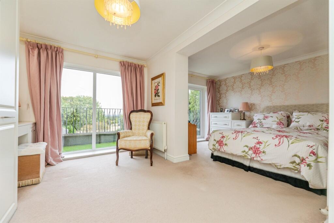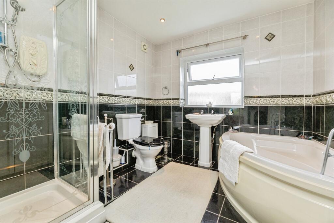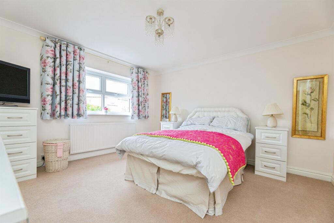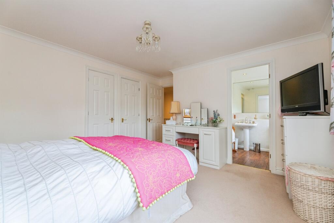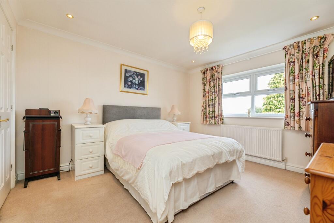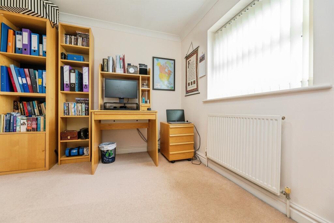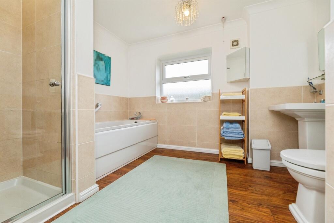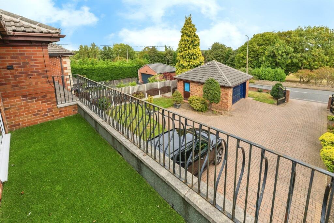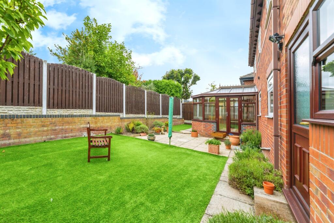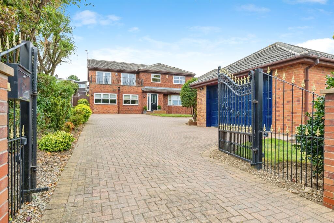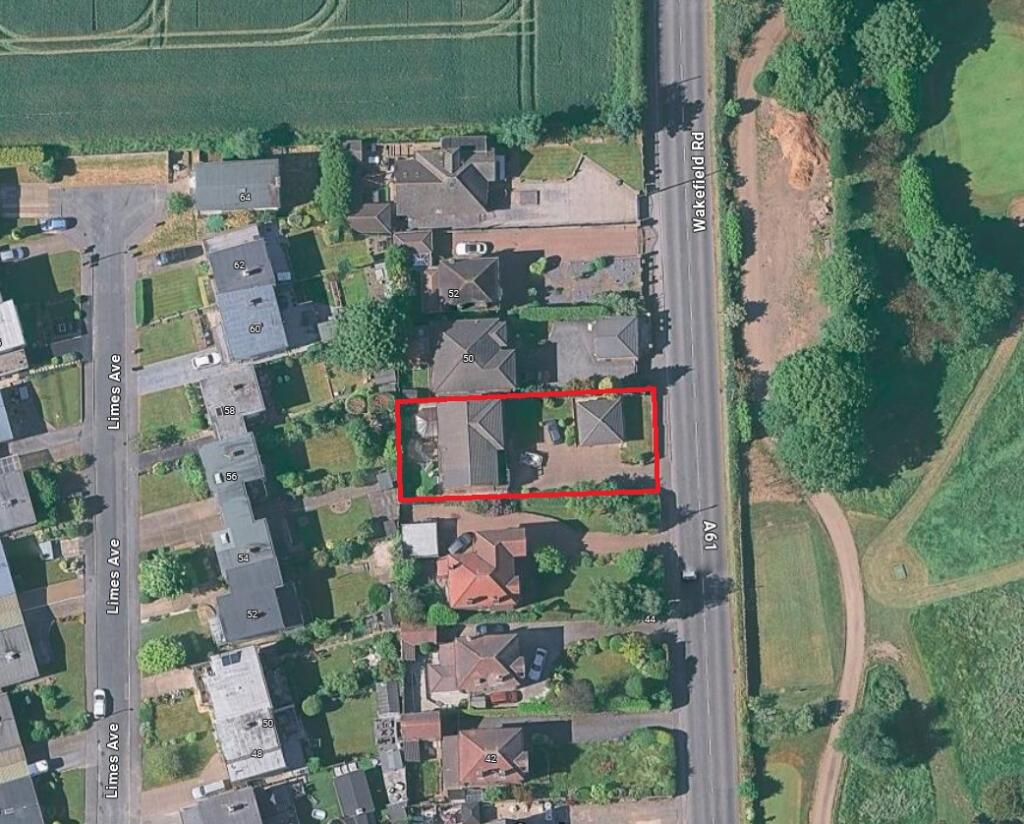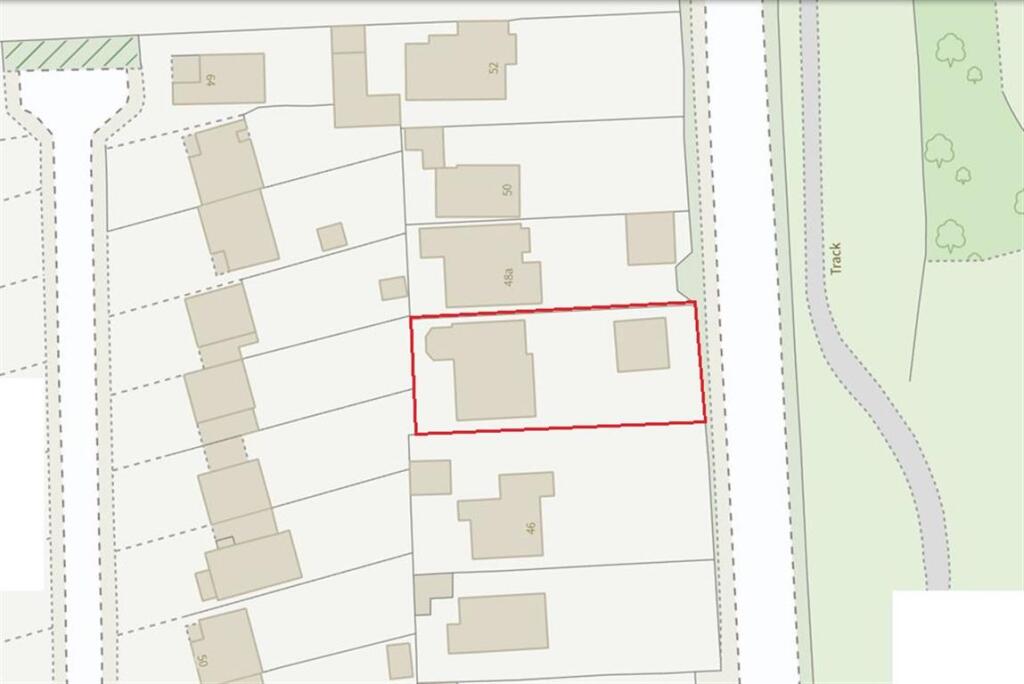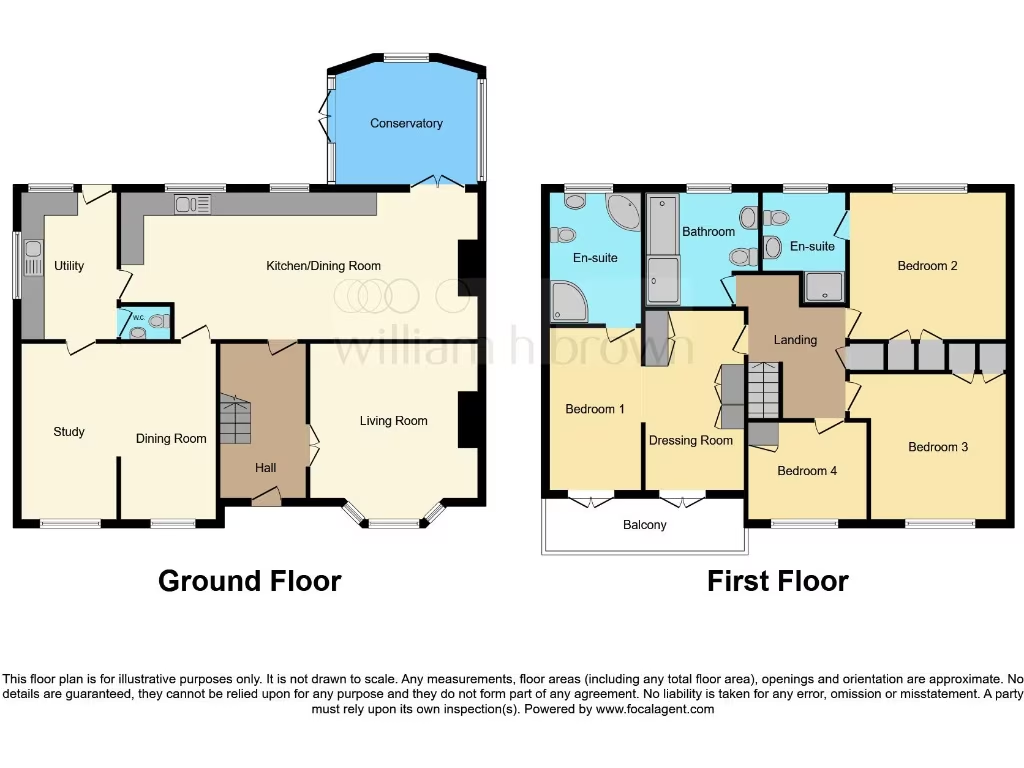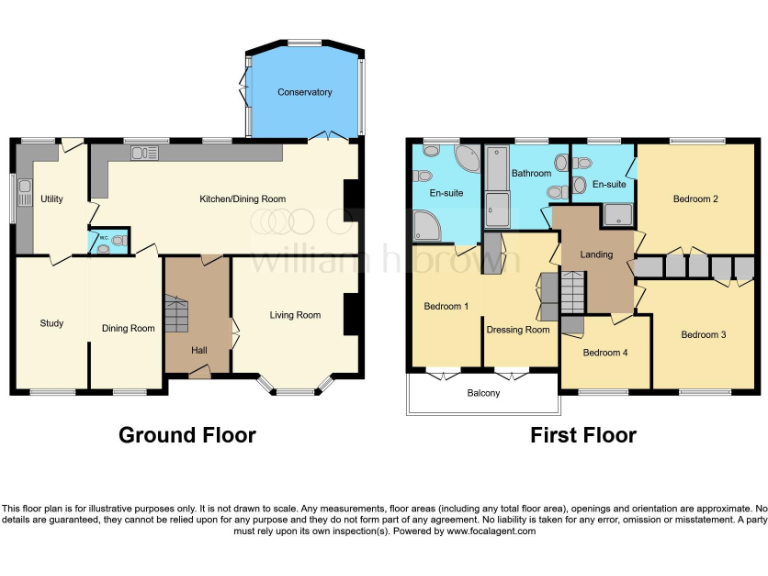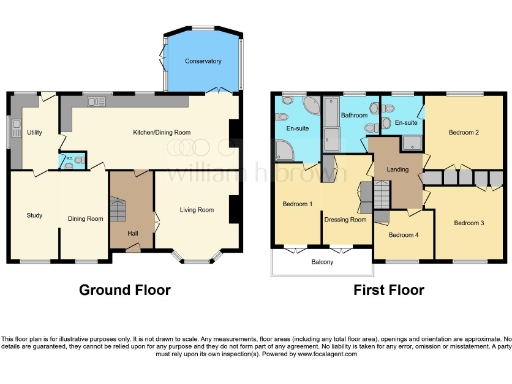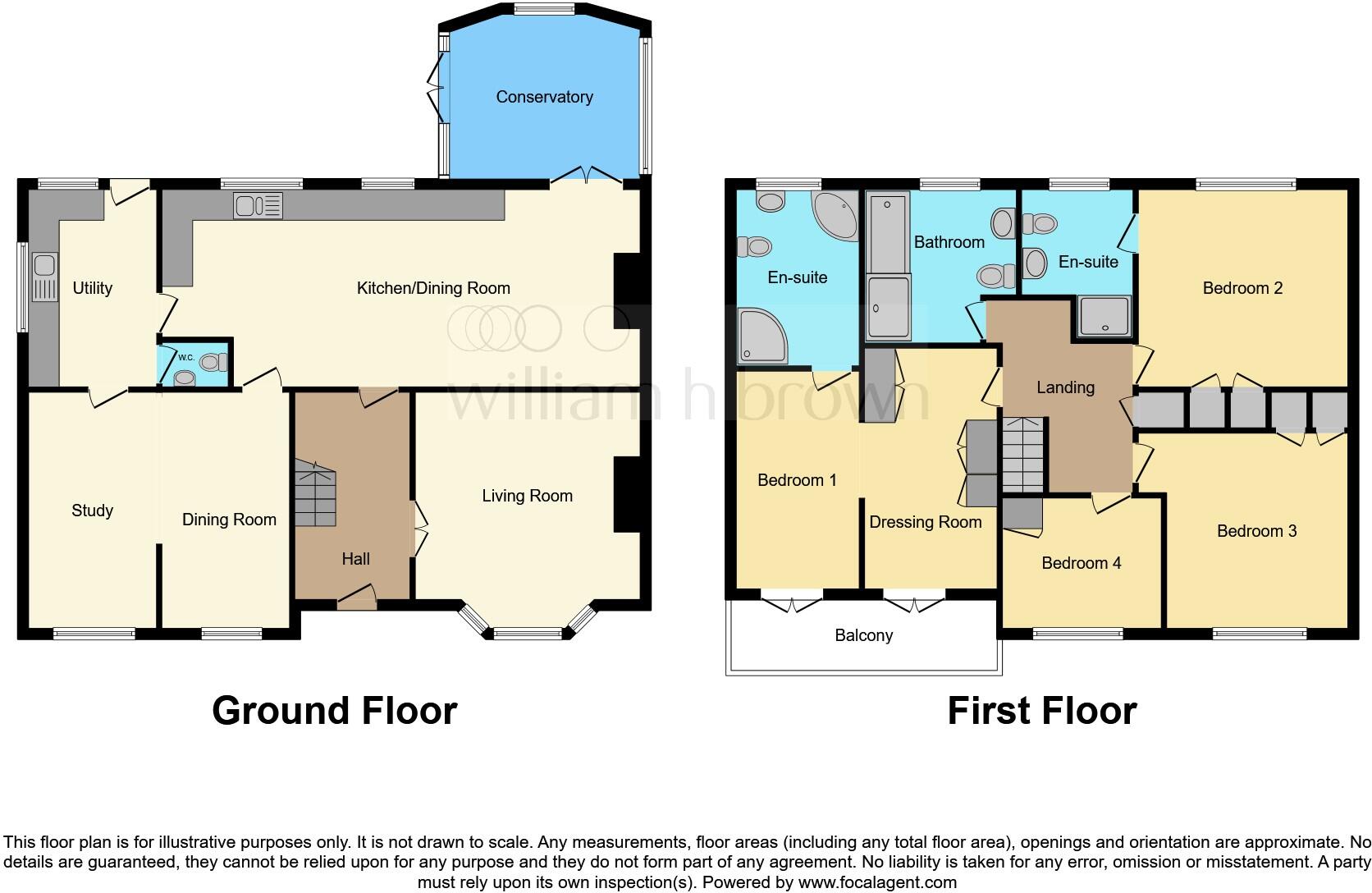Summary - 48 WAKEFIELD ROAD STAINCROSS BARNSLEY S75 6JY
4 bed 2 bath Detached
Large plot and double garage close to schools and golf club in S75.
- Four double bedrooms with dressing area and balcony
- Three bathrooms: two en suites plus family bathroom
- Huge kitchen-diner with separate utility room and conservatory
- Large gated block-paved driveway and detached double garage
- Private, well-kept front and rear gardens on a large plot
- Built 1950–1966 — older construction may need maintenance
- Double glazing present but install date unknown
- Council Tax Band F — relatively high ongoing cost
This substantial four-bedroom detached house sits on a large plot in Staincross, offering generous living space across about 1,741 sq ft. The interior is presented to a high standard throughout with a huge kitchen-diner, conservatory, separate lounge, and flexible dining/study space. The principal bedroom includes a dressing area and balcony; two en suites plus a family bathroom serve the upper floor.
Outside there is a very large gated block-paved driveway, a detached double garage with power and light, and private front and rear gardens. The location is convenient for local shops, good primary schools, Barnsley Golf Club nearby and reliable transport links into Barnsley town centre.
Practical points to note: the house was constructed in the 1950–66 period and, while well finished, older properties can carry hidden maintenance and upgrade costs. The double glazing install date is not specified and services/appliances have not been independently tested, so buyers should commission their own checks. Council tax sits in band F and will be relatively expensive.
Overall this is a move-in ready, family-oriented detached property that will particularly suit buyers seeking space, private gardens and off-street parking, while those sensitive to running costs or wanting fully certified recent services should factor in surveys.
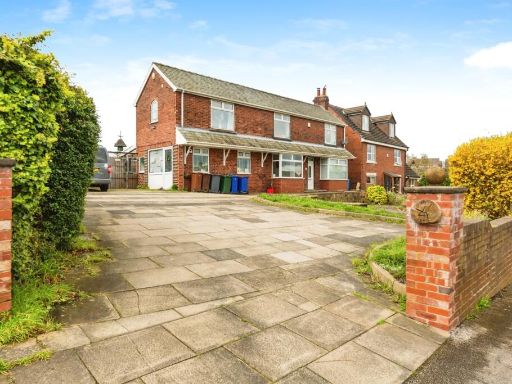 4 bedroom detached house for sale in Well Lane, Barnsley, S71 — £350,000 • 4 bed • 1 bath • 1454 ft²
4 bedroom detached house for sale in Well Lane, Barnsley, S71 — £350,000 • 4 bed • 1 bath • 1454 ft²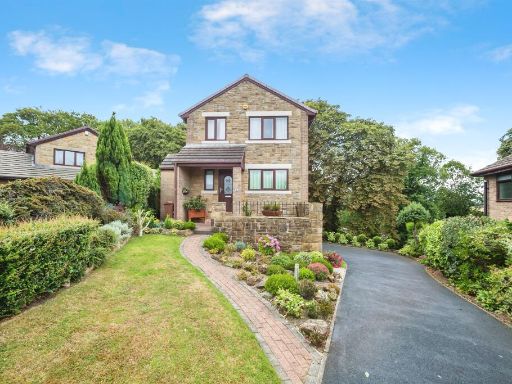 4 bedroom detached house for sale in Earlsmere Drive, Barnsley, S71 — £350,000 • 4 bed • 2 bath • 1120 ft²
4 bedroom detached house for sale in Earlsmere Drive, Barnsley, S71 — £350,000 • 4 bed • 2 bath • 1120 ft² 3 bedroom semi-detached house for sale in Windhill Lane, Staincross, Barnsley, S75 — £220,000 • 3 bed • 1 bath • 915 ft²
3 bedroom semi-detached house for sale in Windhill Lane, Staincross, Barnsley, S75 — £220,000 • 3 bed • 1 bath • 915 ft²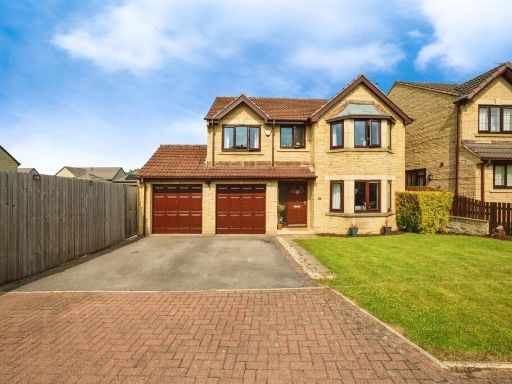 4 bedroom detached house for sale in Thorncliffe Way, Tankersley, Barnsley, S75 — £560,000 • 4 bed • 2 bath • 1551 ft²
4 bedroom detached house for sale in Thorncliffe Way, Tankersley, Barnsley, S75 — £560,000 • 4 bed • 2 bath • 1551 ft²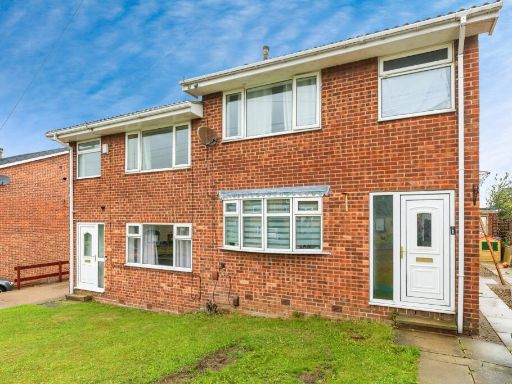 3 bedroom semi-detached house for sale in High Street, Staincross, Barnsley, S75 — £210,000 • 3 bed • 1 bath • 646 ft²
3 bedroom semi-detached house for sale in High Street, Staincross, Barnsley, S75 — £210,000 • 3 bed • 1 bath • 646 ft²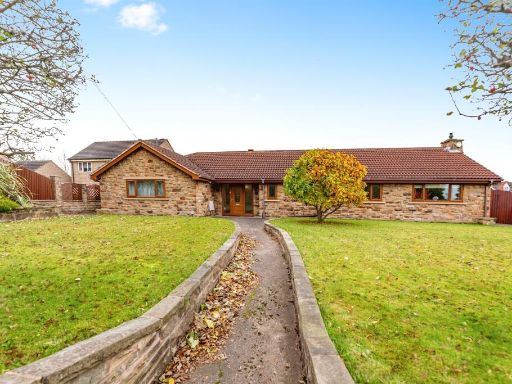 4 bedroom detached bungalow for sale in Doncaster Road, BARNSLEY, S70 — £390,000 • 4 bed • 2 bath • 1283 ft²
4 bedroom detached bungalow for sale in Doncaster Road, BARNSLEY, S70 — £390,000 • 4 bed • 2 bath • 1283 ft²