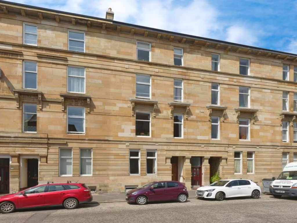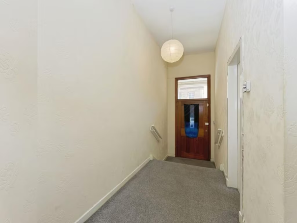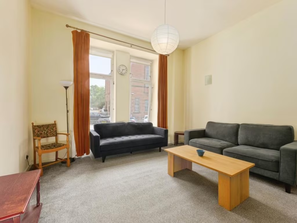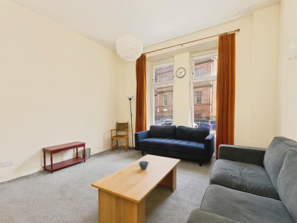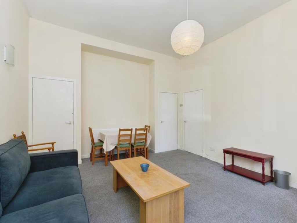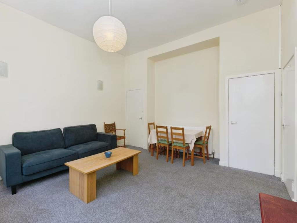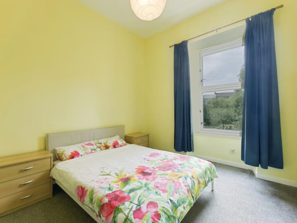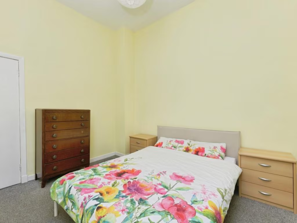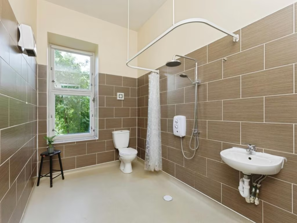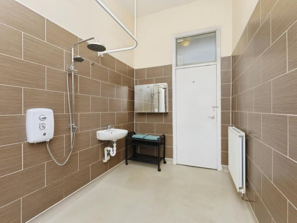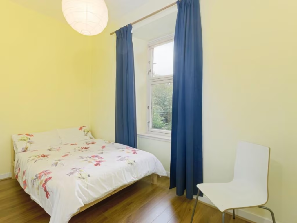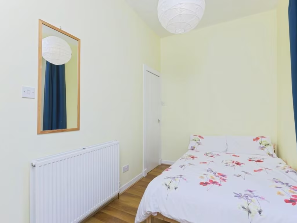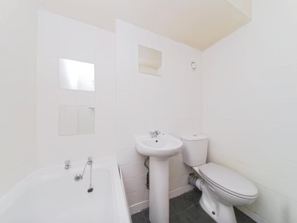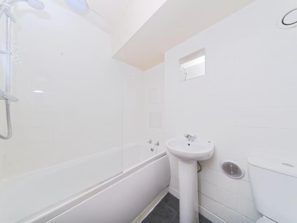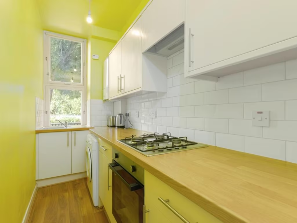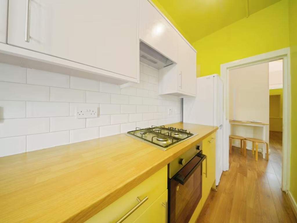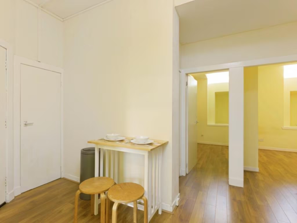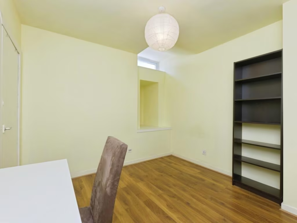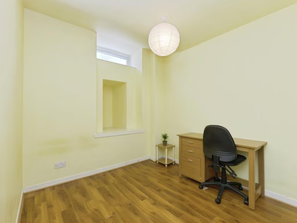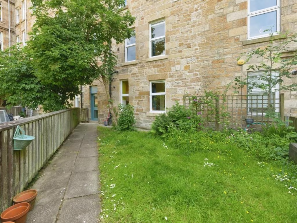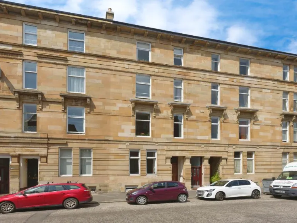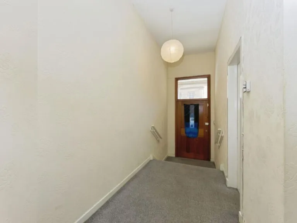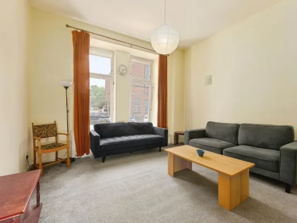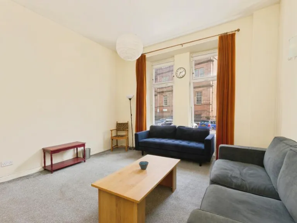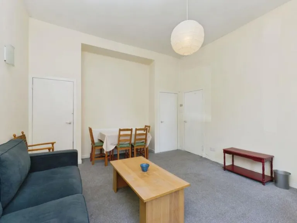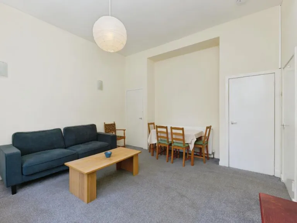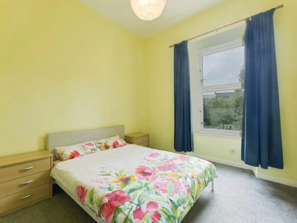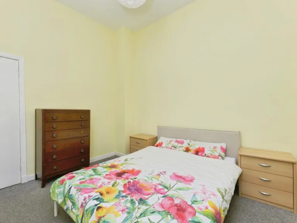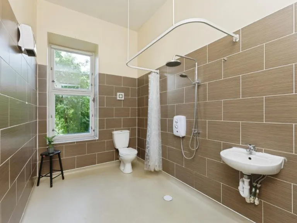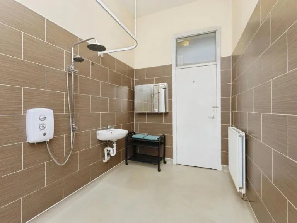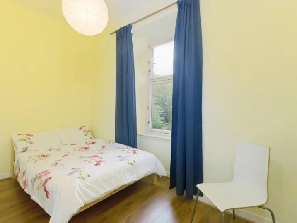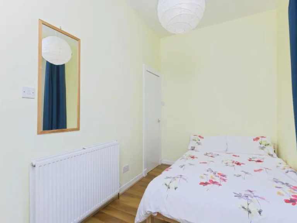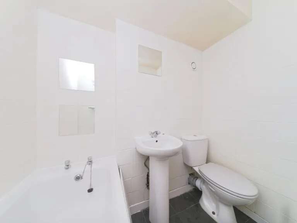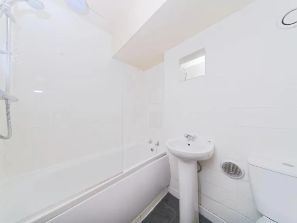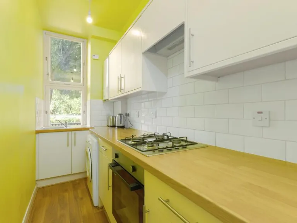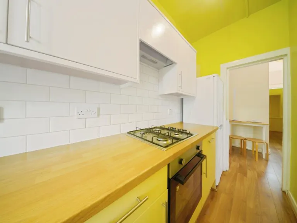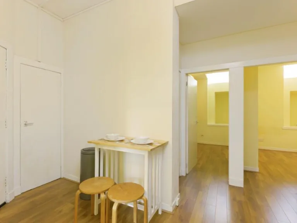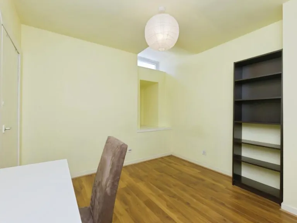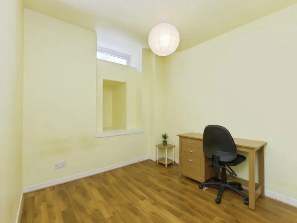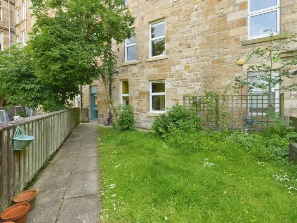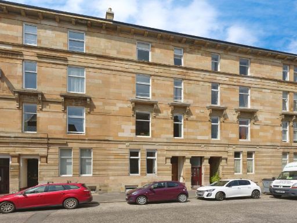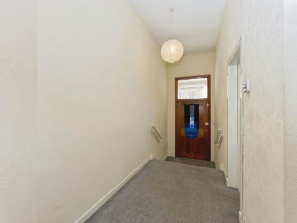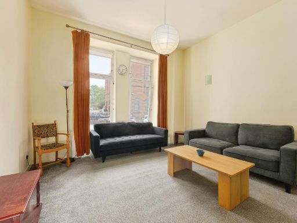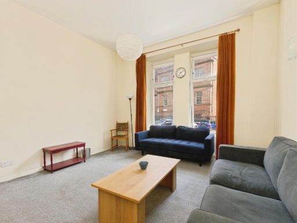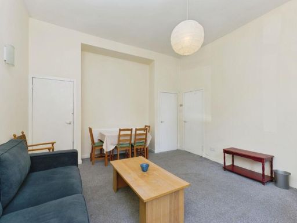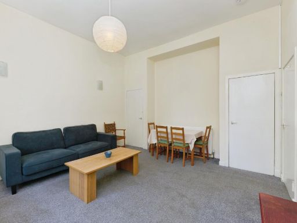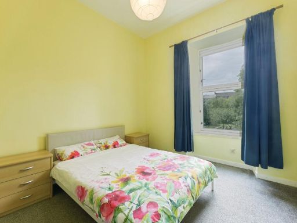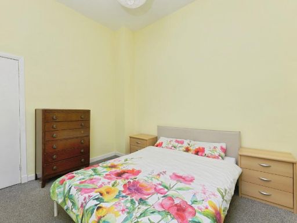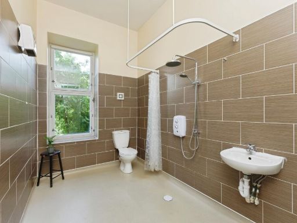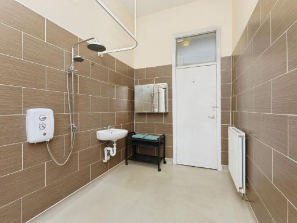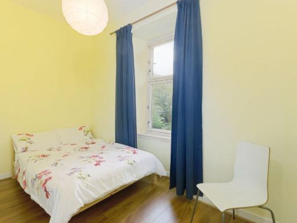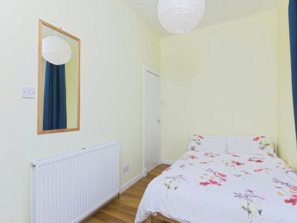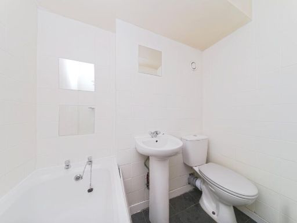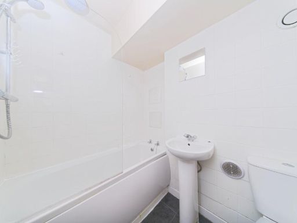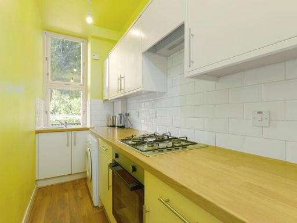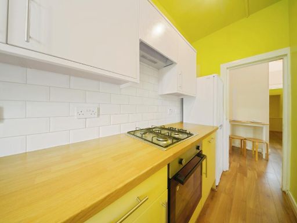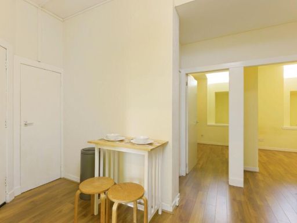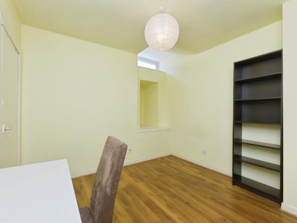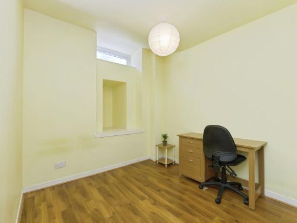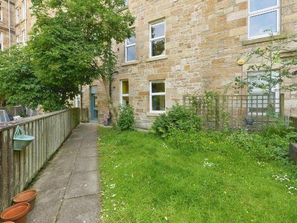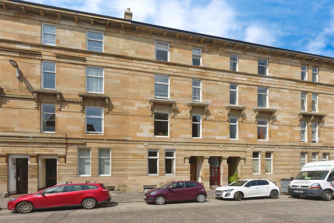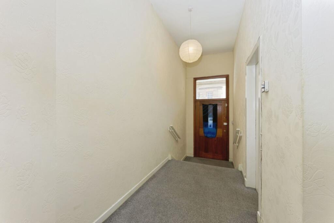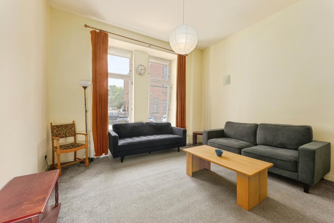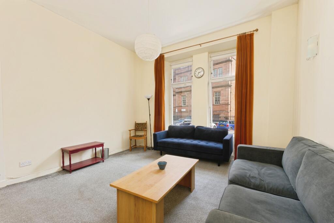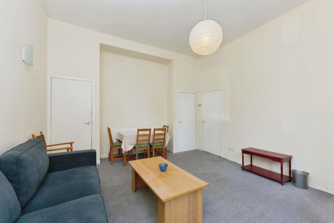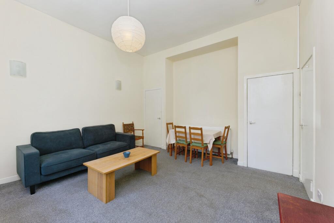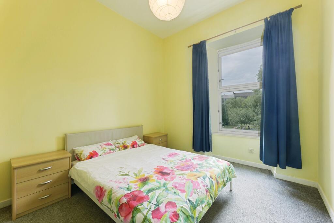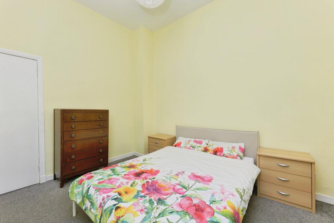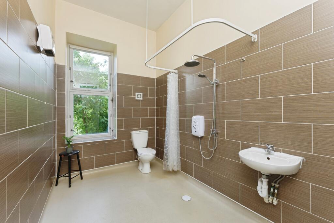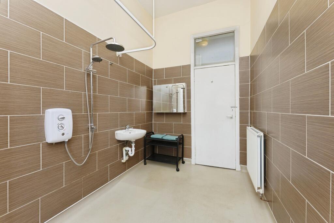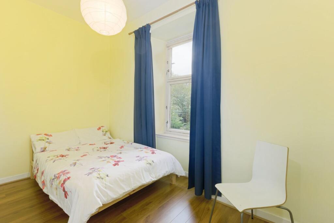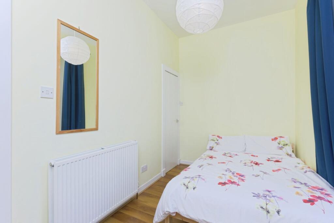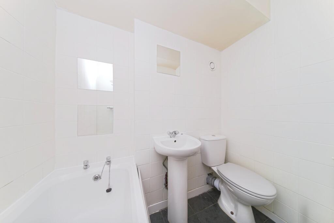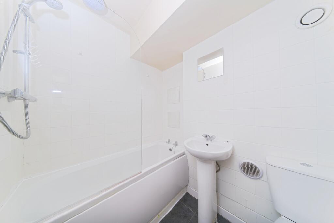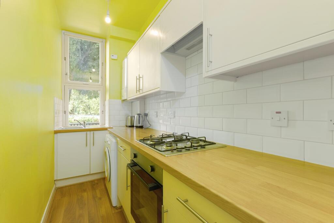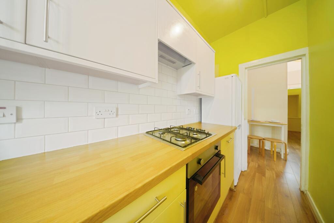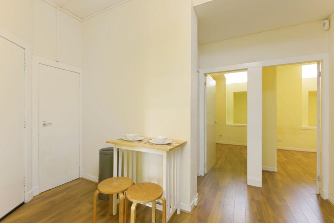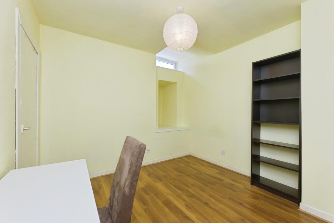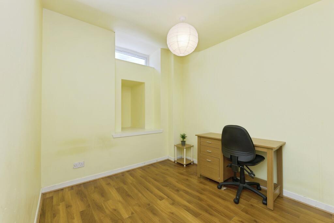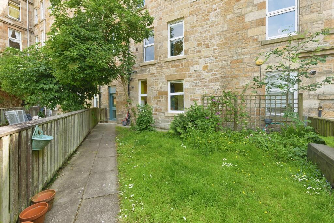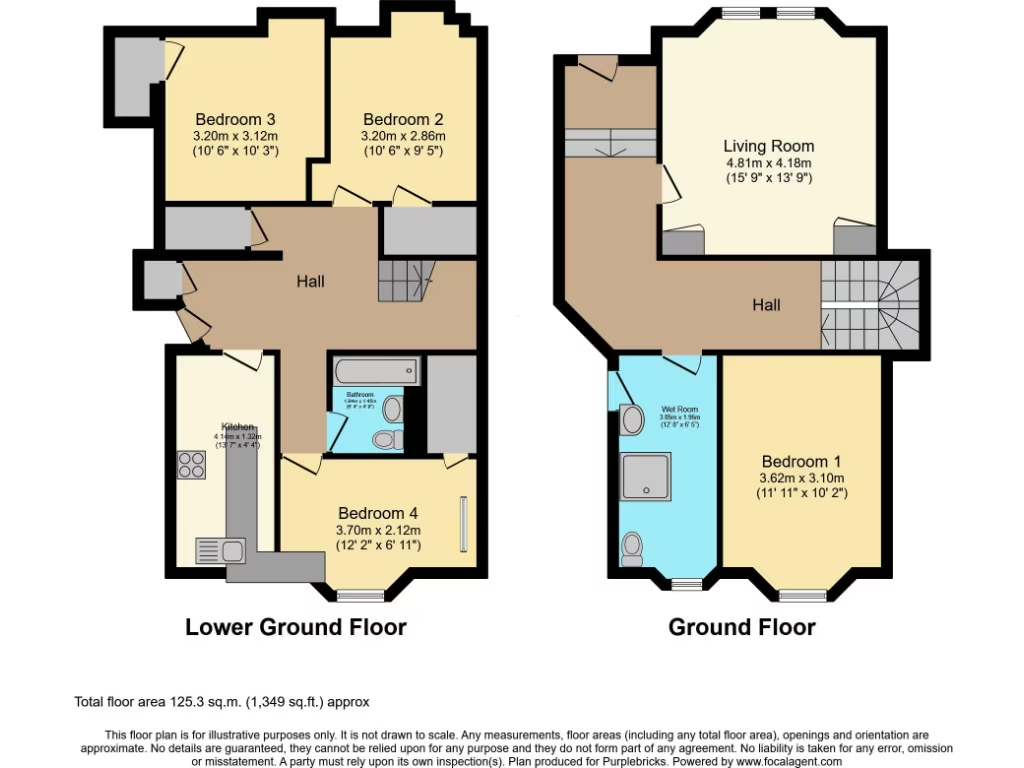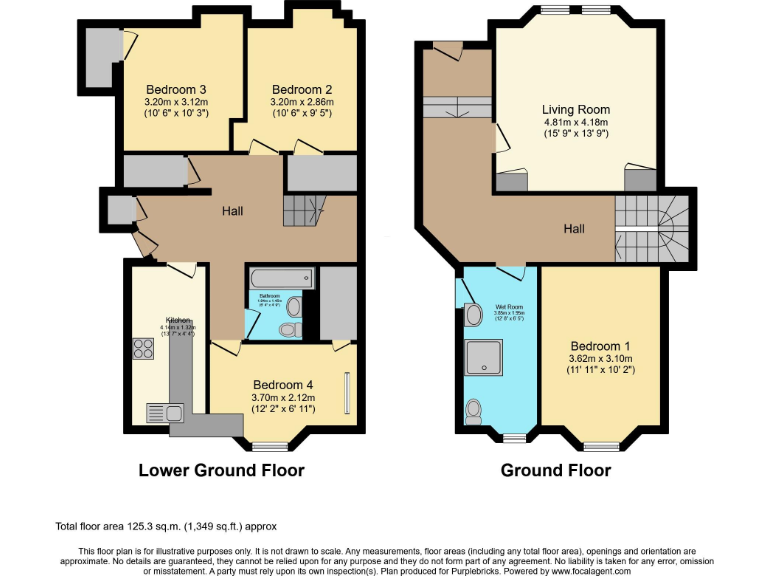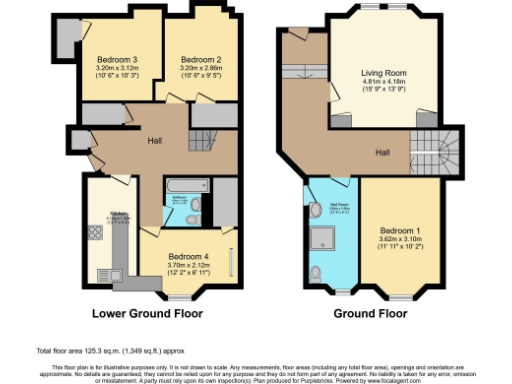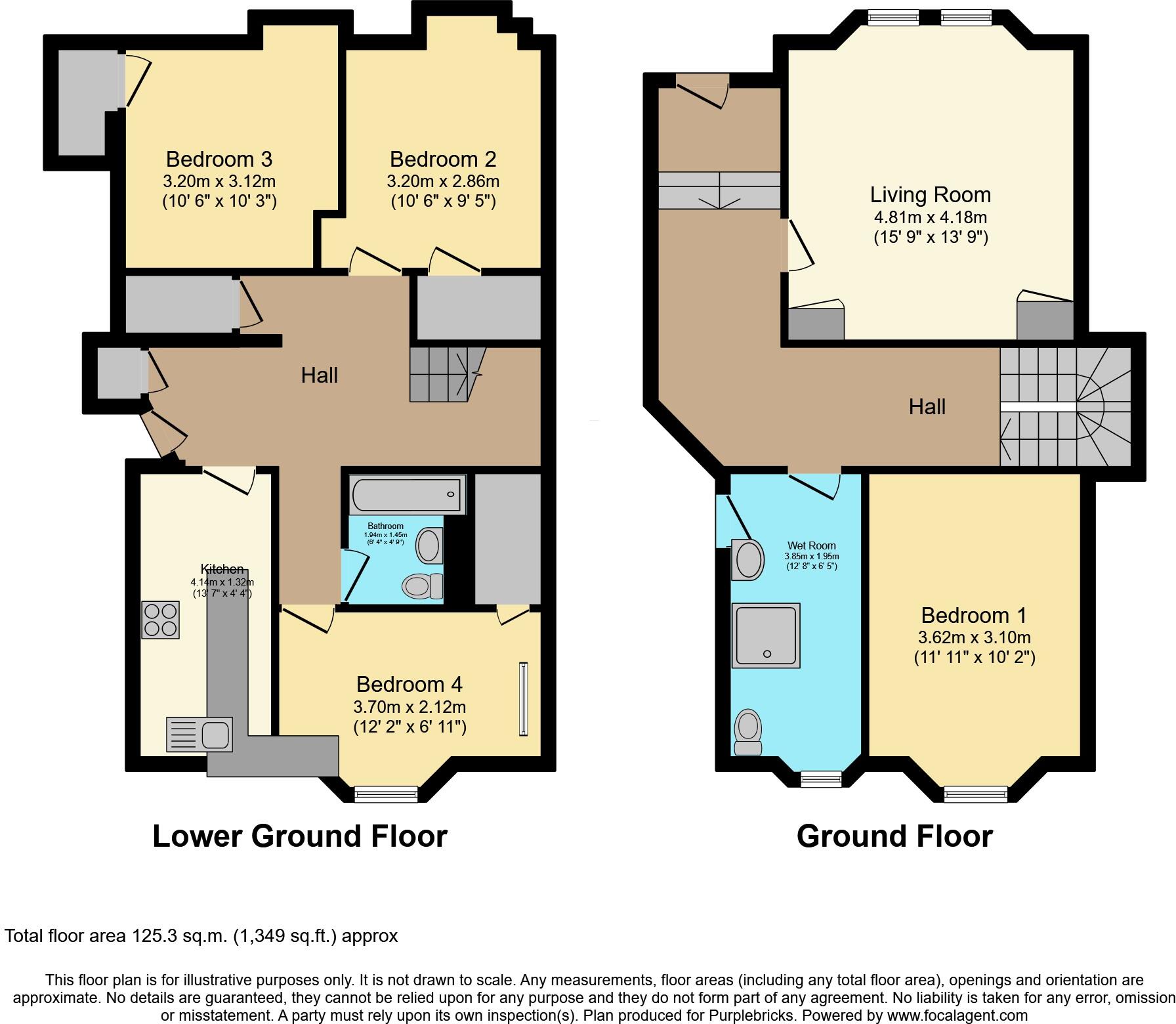Summary - 94, PARK ROAD, GLASGOW G4 9HB
4 bed 2 bath Ground Flat
Spacious period flat close to university, parks and transport links.
Main-door duplex occupying lower and garden levels, spacious 1,349 sq ft
Four well-proportioned bedrooms — flexible for family or sharers
Gas central heating and double glazing throughout
High ceilings and period sandstone character
Direct access to shared rear garden and communal drying green
Short walk to Kelvinbridge Subway, University, Byres Road amenities
Council tax band above average — factor in higher running costs
Area classed as very deprived — may affect rental/resale dynamics
Set over the main door and garden levels of a traditional sandstone tenement, this four-bedroom duplex-style flat offers generous space and classic West End character. High ceilings, large rooms and original period features combine with practical upgrades such as gas central heating and double glazing. At about 1,349 sq ft the layout suits families, sharers or investors seeking rental demand close to the University of Glasgow.
The property includes a bright living room, fitted kitchen, bathroom and a separate wet room, plus good internal storage and direct access to a shared rear garden and drying green. Transport links are excellent — Kelvinbridge Subway and multiple bus routes are within a short walk — and Byres Road’s cafés, shops and parks are all nearby.
Buyers should note a few practical considerations: council tax is above average, the surrounding area is classified as very deprived which may affect investment yield and resale dynamics, and some internal areas reflect their age and may benefit from cosmetic updating. The flat is freehold, has no flood risk, fast broadband and excellent mobile signal.
This is a rare main-door West End opportunity combining scale, location and versatile accommodation. It will appeal to families wanting proximity to local schools and green space, professionals seeking space near the university, or investors targeting steady student and professional lets.
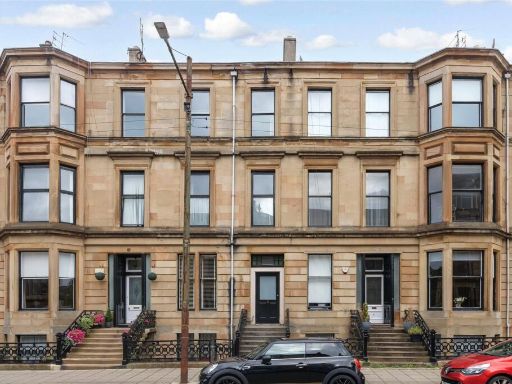 4 bedroom flat for sale in Dowanside Road, Dowanside, Glasgow, G12 — £450,000 • 4 bed • 2 bath
4 bedroom flat for sale in Dowanside Road, Dowanside, Glasgow, G12 — £450,000 • 4 bed • 2 bath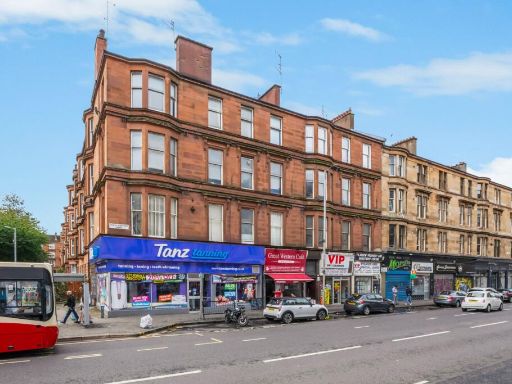 3 bedroom flat for sale in Great Western Road, Glasgow, G4 9EG, G4 — £220,000 • 3 bed • 1 bath • 1399 ft²
3 bedroom flat for sale in Great Western Road, Glasgow, G4 9EG, G4 — £220,000 • 3 bed • 1 bath • 1399 ft²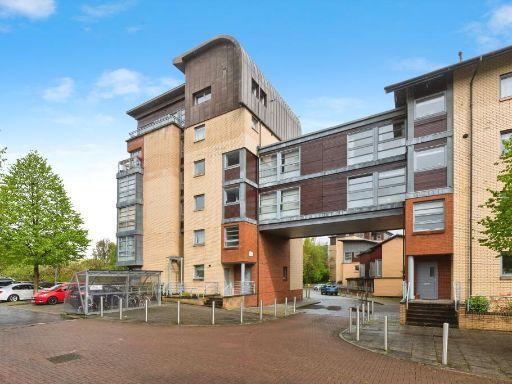 3 bedroom ground floor maisonette for sale in Errol Gardens, Glasgow, G5 — £230,000 • 3 bed • 1 bath • 1237 ft²
3 bedroom ground floor maisonette for sale in Errol Gardens, Glasgow, G5 — £230,000 • 3 bed • 1 bath • 1237 ft²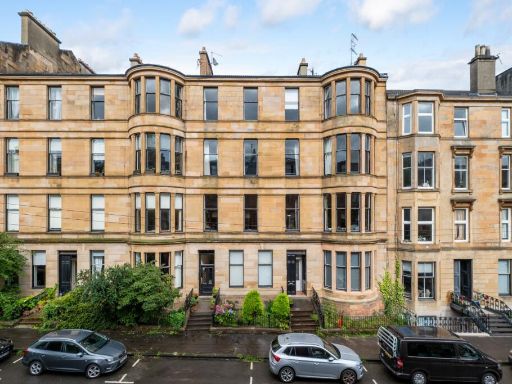 4 bedroom apartment for sale in 3/1 22 Roxburgh Street, Dowanhill, G12 9AP, G12 — £565,000 • 4 bed • 1 bath • 2056 ft²
4 bedroom apartment for sale in 3/1 22 Roxburgh Street, Dowanhill, G12 9AP, G12 — £565,000 • 4 bed • 1 bath • 2056 ft²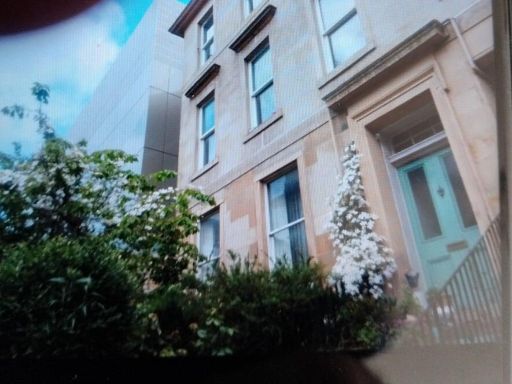 4 bedroom maisonette for sale in Renfrew Street, Glasgow, G3 — £500,000 • 4 bed • 1 bath
4 bedroom maisonette for sale in Renfrew Street, Glasgow, G3 — £500,000 • 4 bed • 1 bath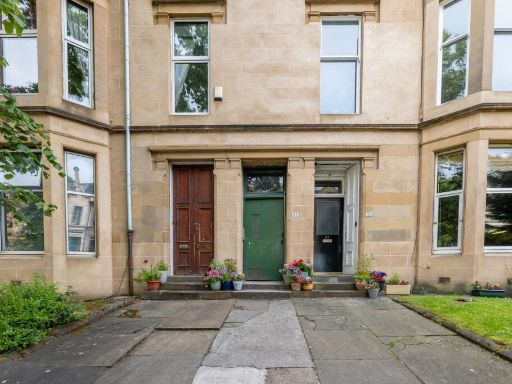 5 bedroom flat for sale in Cecil Street, Glasgow, Glasgow City, G12 — £395,000 • 5 bed • 2 bath • 9999 ft²
5 bedroom flat for sale in Cecil Street, Glasgow, Glasgow City, G12 — £395,000 • 5 bed • 2 bath • 9999 ft²