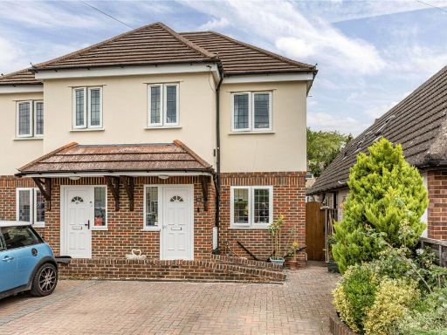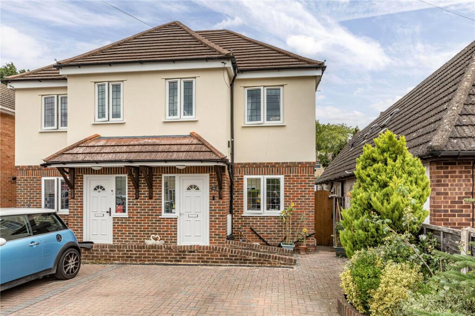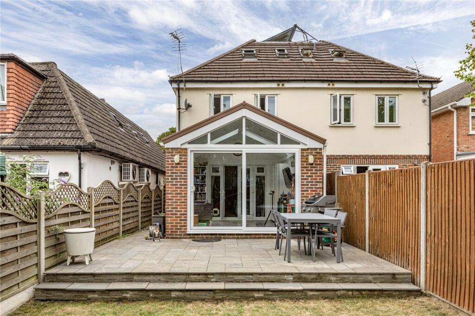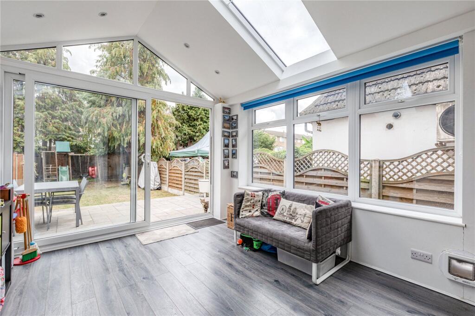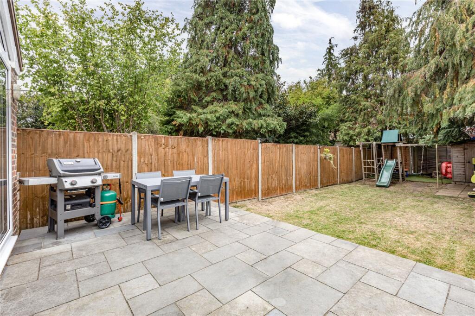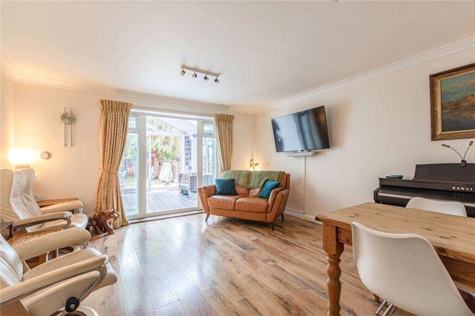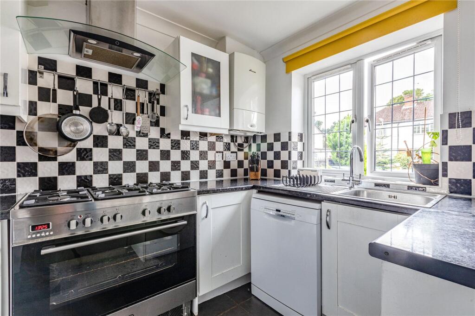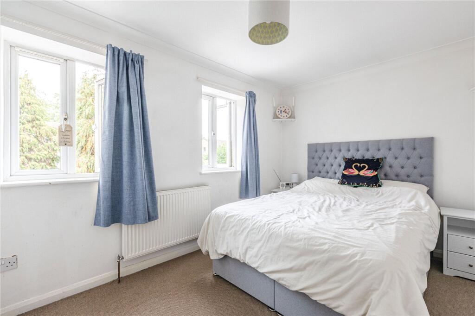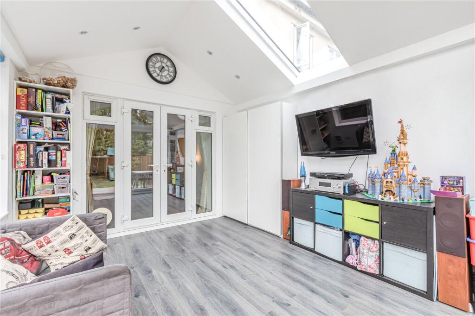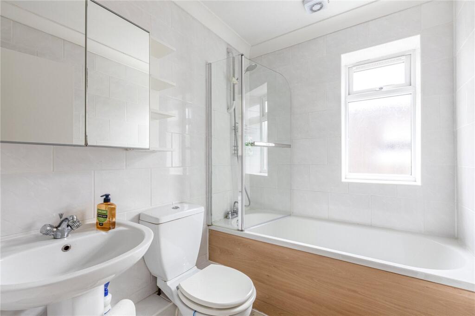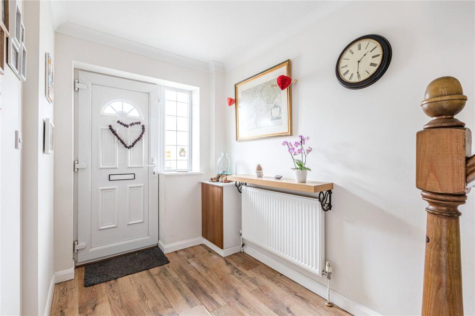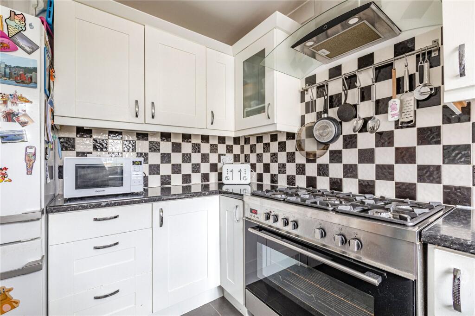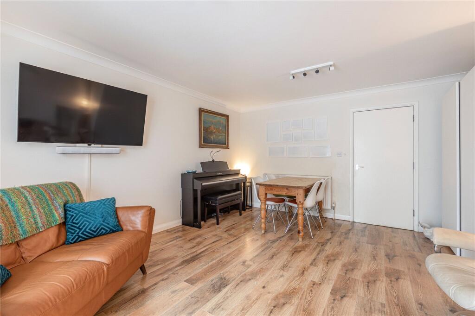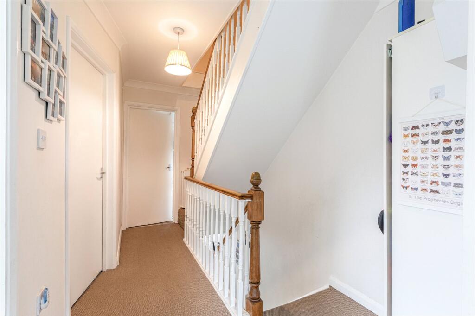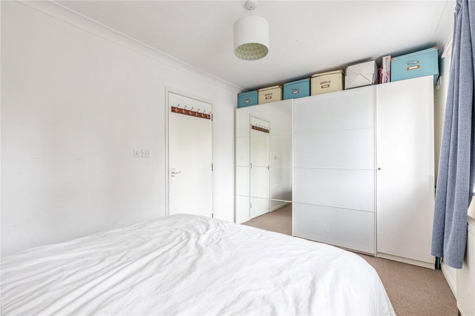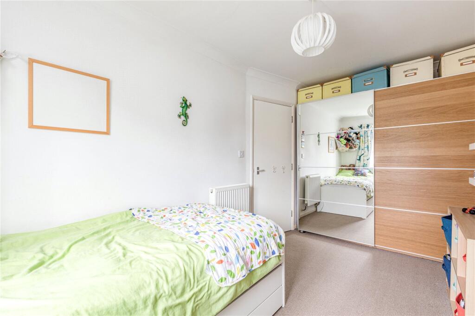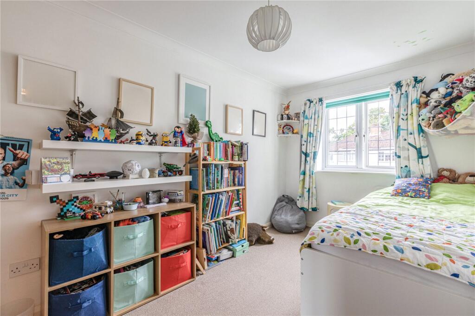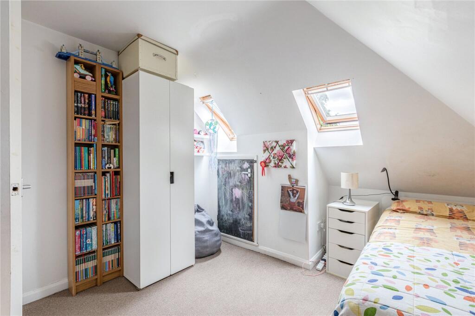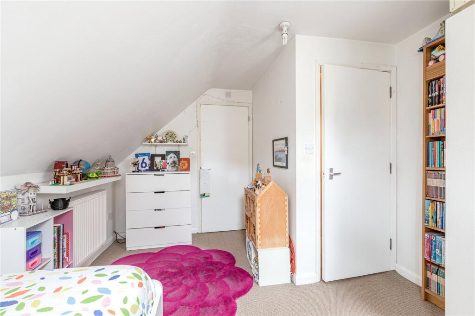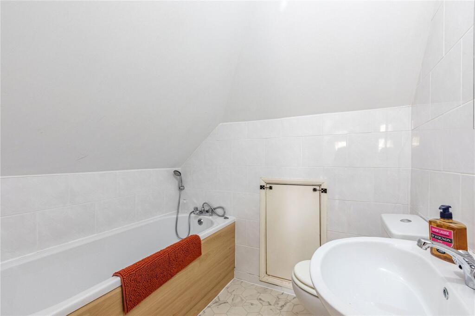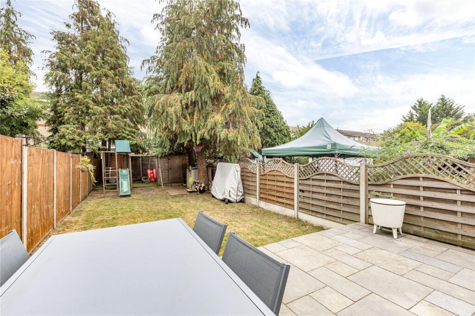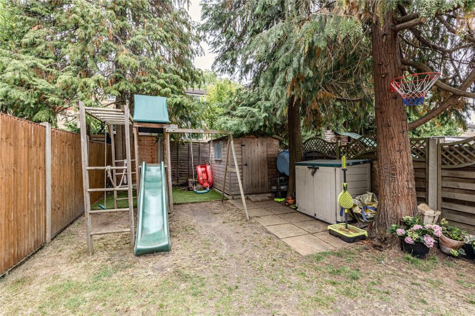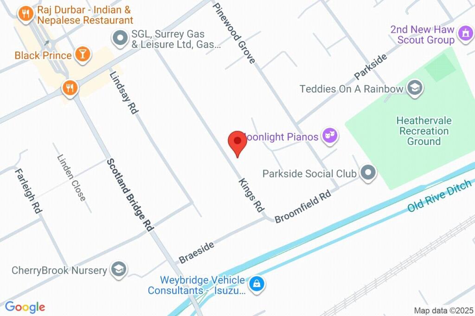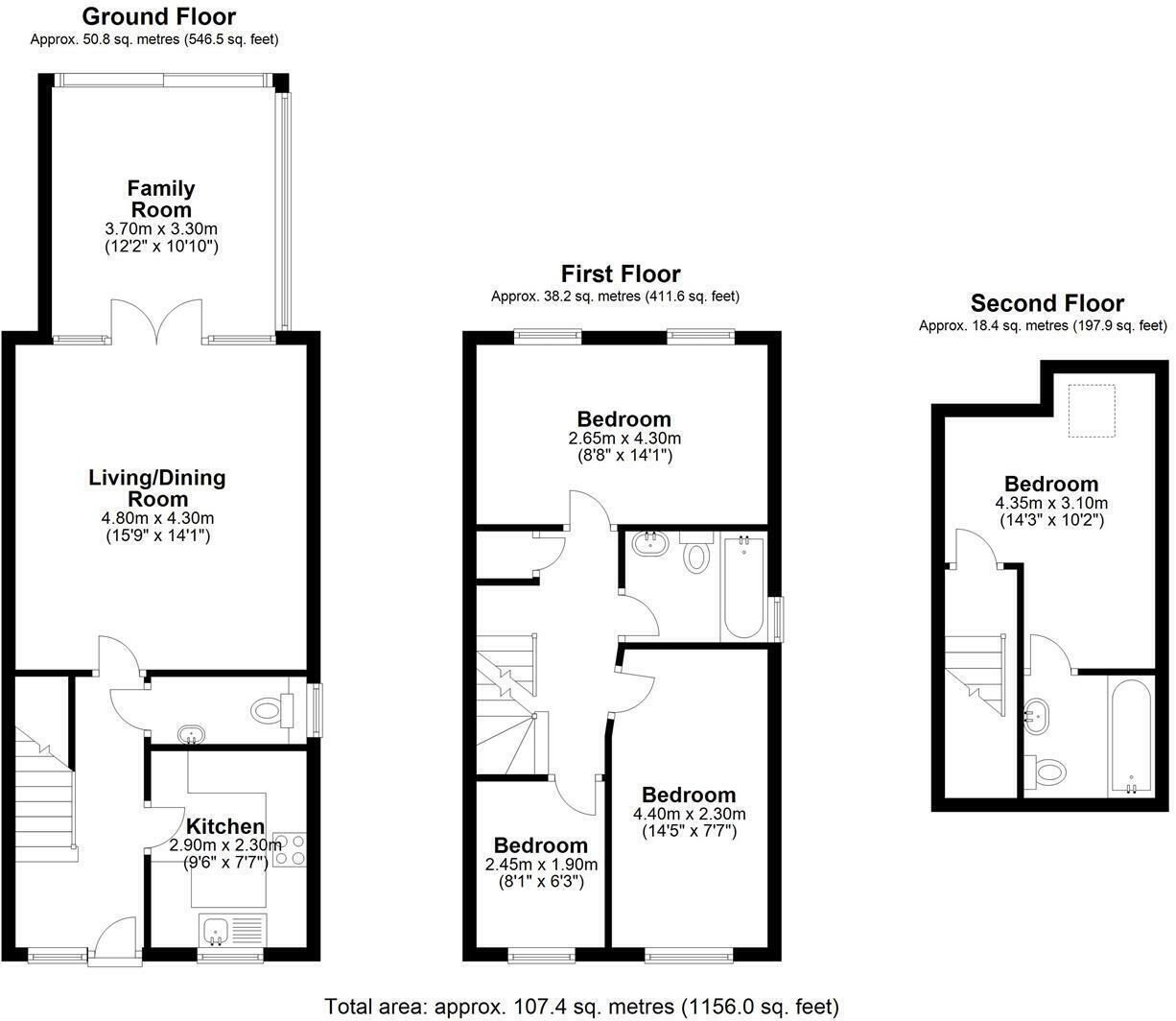Summary - 69a Kings Road, New Haw KT15 3BQ
4 bed 2 bath Semi-Detached
Stunning vaulted family room with floor-to-ceiling glazing and patio doors
Approximate 58' rear garden with patio — good outdoor space for families
Top-floor bedroom with en suite offers privacy or home-office potential
Block-paved driveway for two cars and gated side access to garden
Solar heated hot water reduces energy costs
Medium flood risk — investigate in conveyancing searches
Double glazing installed; install date unknown, verify if important
Average-sized 1990s-built semi on a decent plot, freehold
This extended four-bedroom, two-bathroom semi-detached house on Kings Road is aimed at growing families seeking extra living space and a generous rear garden. The rear extension creates a striking family room with vaulted ceilings and floor-to-ceiling glazing that opens onto an approximate 58' garden with patio — great for children and outdoor entertaining. The property offers practical everyday layout: living/dining room, fitted kitchen with range cooker, hall cloakroom and useful off-street parking for two vehicles.
Accommodation is arranged over three floors, with three bedrooms and a family bathroom on the first floor and a top-floor bedroom with en suite providing flexibility for parents, guests or a home office. Environmentally, the house benefits from solar-heated hot water which can reduce running costs, while gas central heating and double glazing (install date unknown) provide year-round comfort. Local schools rated Good and West Byfleet mainline station are conveniently close, making the location well-suited to school runs and commuting.
Buyers should note a medium flooding risk for the area and that the double glazing install date is not specified; consider verifying these details during surveys and searches. The home is an early-1990s build with assumed cavity wall insulation and presents as an average-sized family house on a decent plot — offering room to adapt but not a large detached footprint. Overall this is a practical, well-located family home with a standout extended family room and strong local amenities.
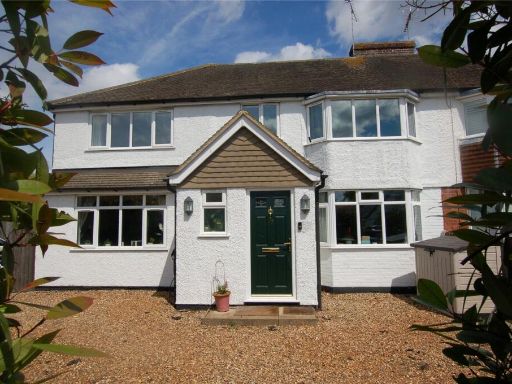 4 bedroom semi-detached house for sale in Scotland Bridge Road, New Haw, KT15 — £665,000 • 4 bed • 2 bath • 1182 ft²
4 bedroom semi-detached house for sale in Scotland Bridge Road, New Haw, KT15 — £665,000 • 4 bed • 2 bath • 1182 ft²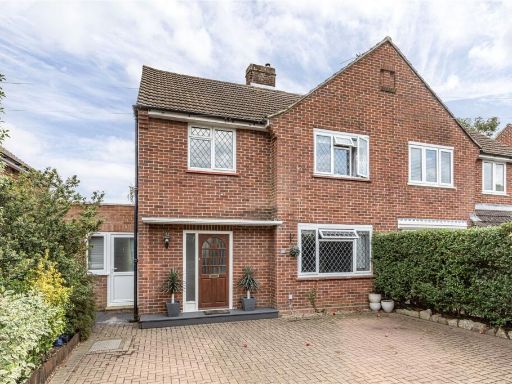 4 bedroom semi-detached house for sale in Manor Drive, New Haw, Addlestone, Surrey, KT15 — £525,000 • 4 bed • 2 bath • 1144 ft²
4 bedroom semi-detached house for sale in Manor Drive, New Haw, Addlestone, Surrey, KT15 — £525,000 • 4 bed • 2 bath • 1144 ft²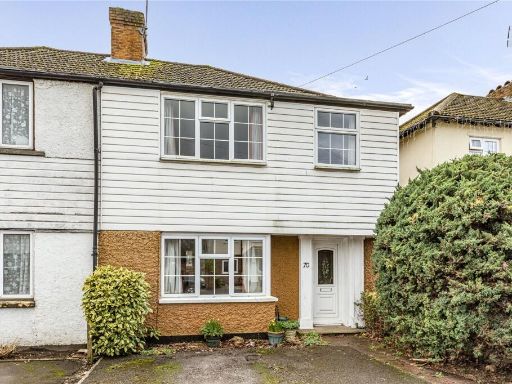 3 bedroom semi-detached house for sale in Kings Road, New Haw, Addlestone, Surrey, KT15 — £475,000 • 3 bed • 2 bath • 1230 ft²
3 bedroom semi-detached house for sale in Kings Road, New Haw, Addlestone, Surrey, KT15 — £475,000 • 3 bed • 2 bath • 1230 ft²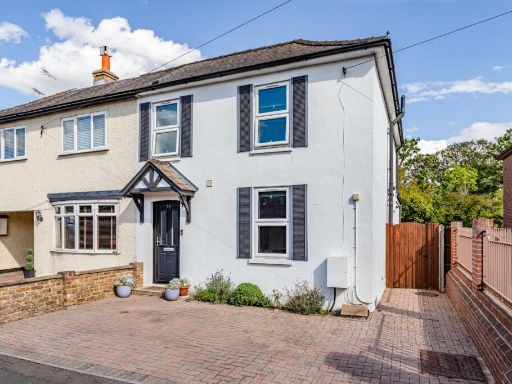 3 bedroom semi-detached house for sale in Common Lane, New Haw, Addlestone, Surrey, KT15 — £495,000 • 3 bed • 1 bath • 846 ft²
3 bedroom semi-detached house for sale in Common Lane, New Haw, Addlestone, Surrey, KT15 — £495,000 • 3 bed • 1 bath • 846 ft²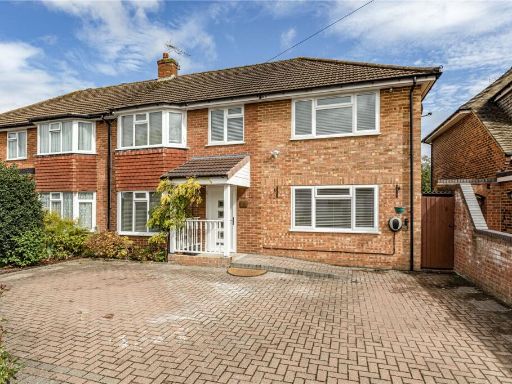 5 bedroom semi-detached house for sale in Heathervale Road, New Haw, Addlestone, Surrey, KT15 — £675,000 • 5 bed • 2 bath • 1440 ft²
5 bedroom semi-detached house for sale in Heathervale Road, New Haw, Addlestone, Surrey, KT15 — £675,000 • 5 bed • 2 bath • 1440 ft²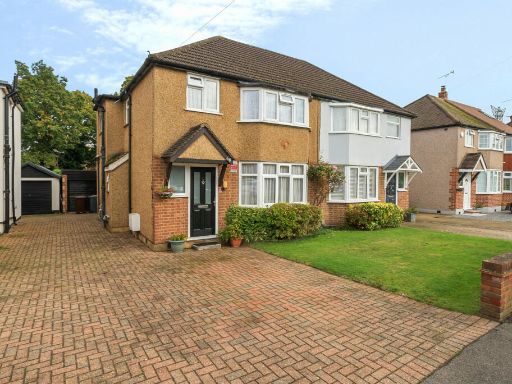 4 bedroom semi-detached house for sale in Lindsay Road, New Haw, KT15 — £650,000 • 4 bed • 1 bath • 1334 ft²
4 bedroom semi-detached house for sale in Lindsay Road, New Haw, KT15 — £650,000 • 4 bed • 1 bath • 1334 ft²











































