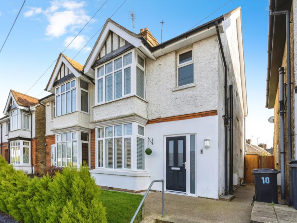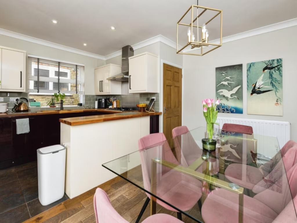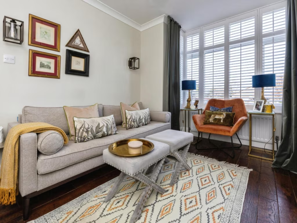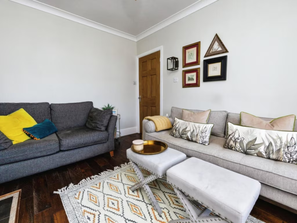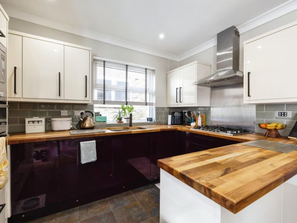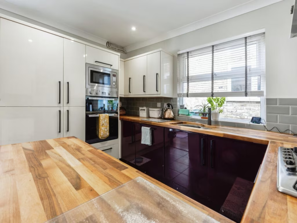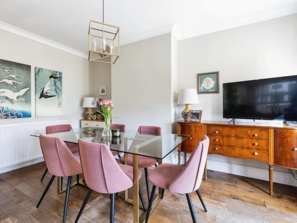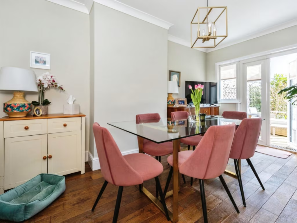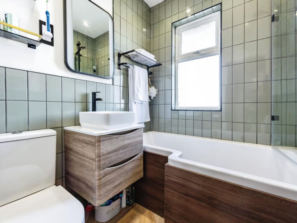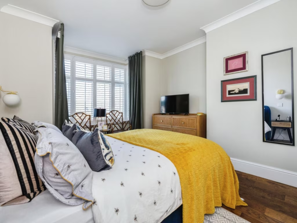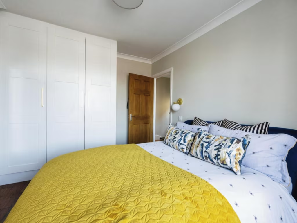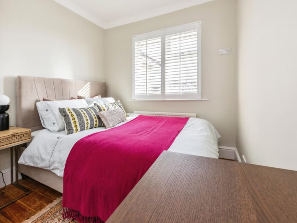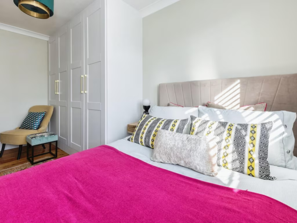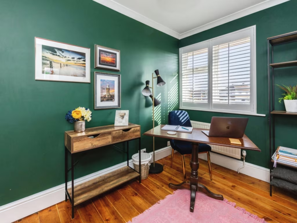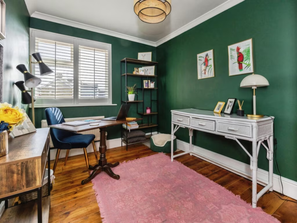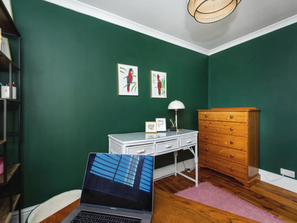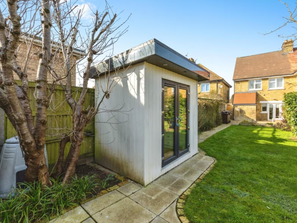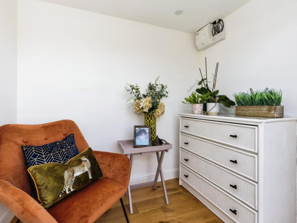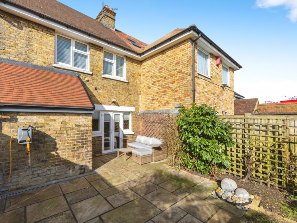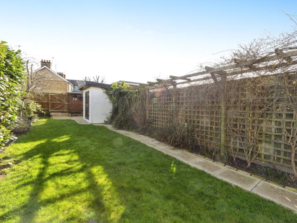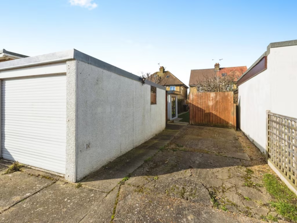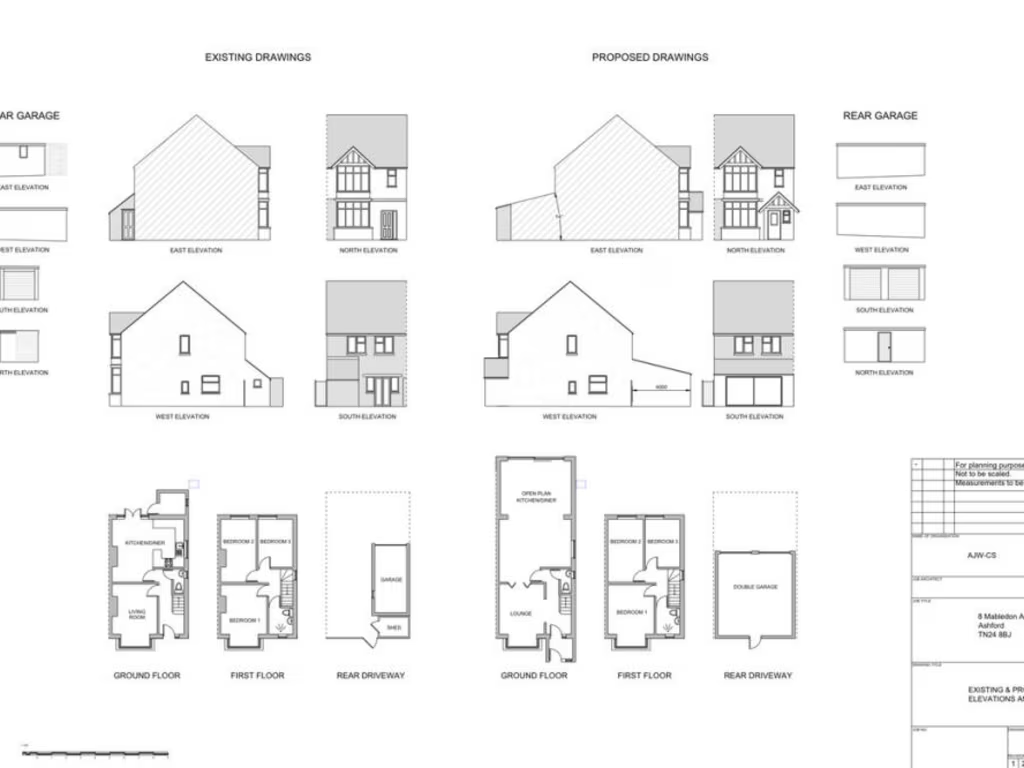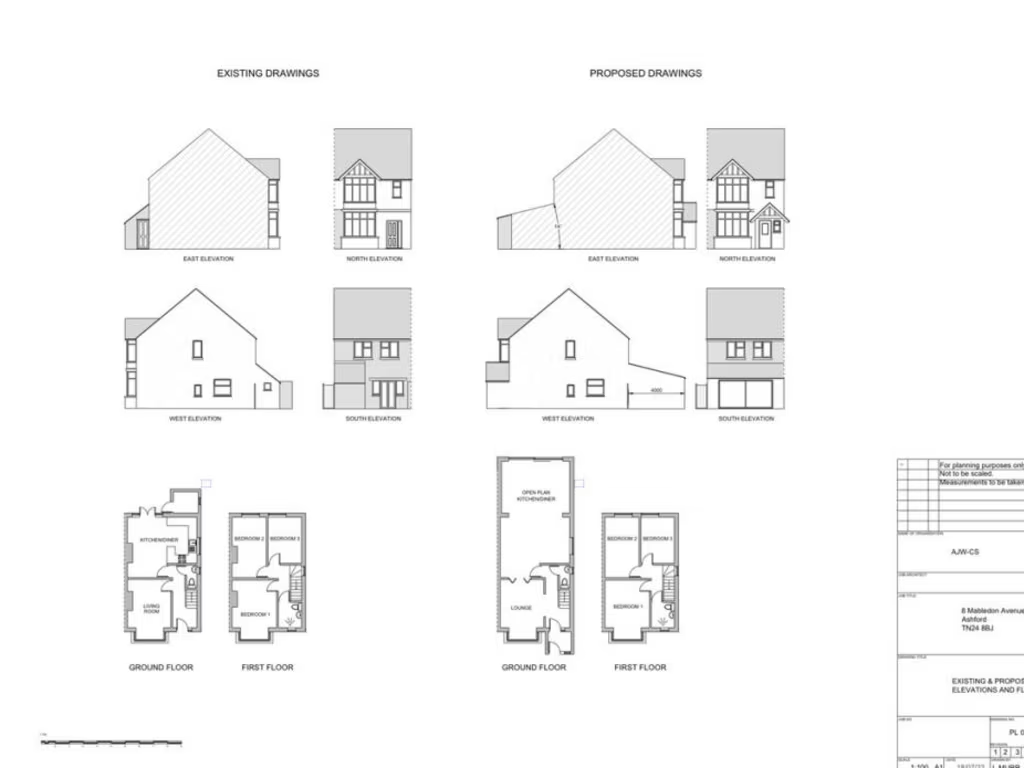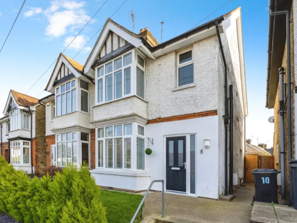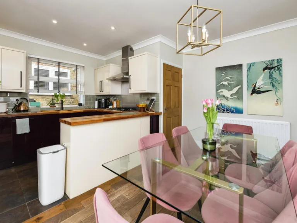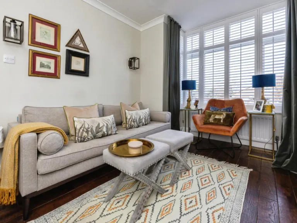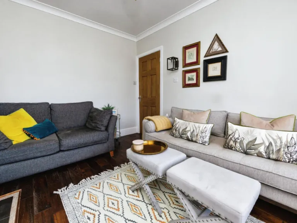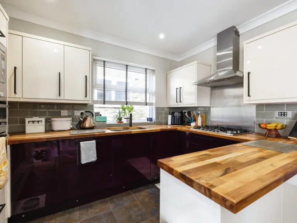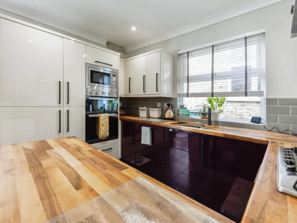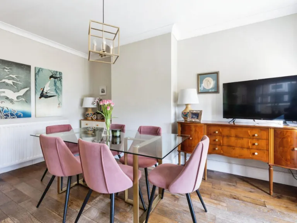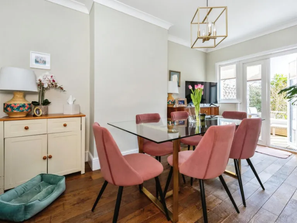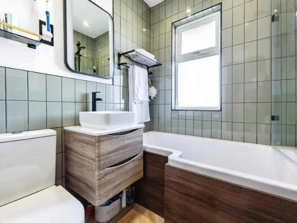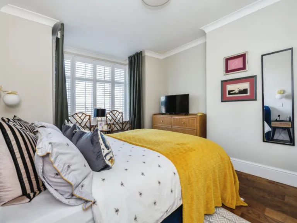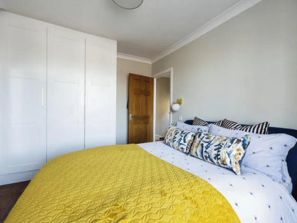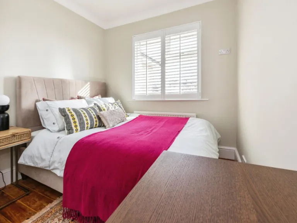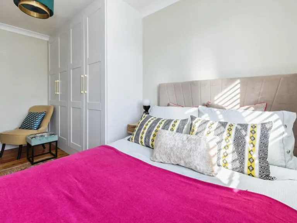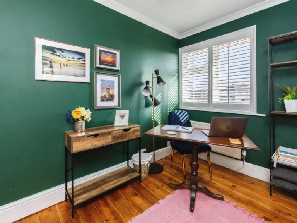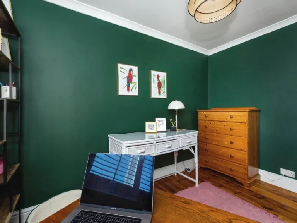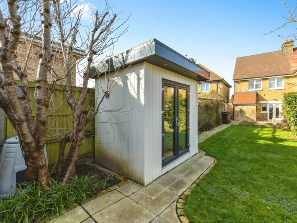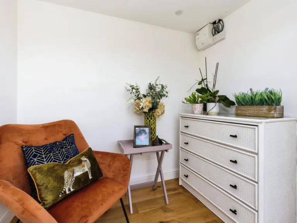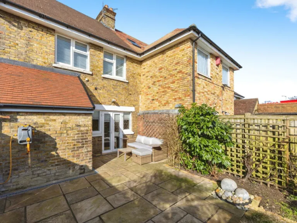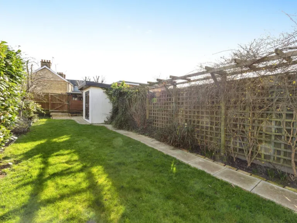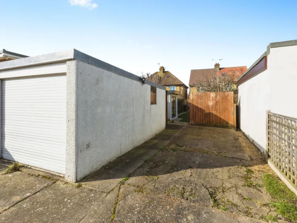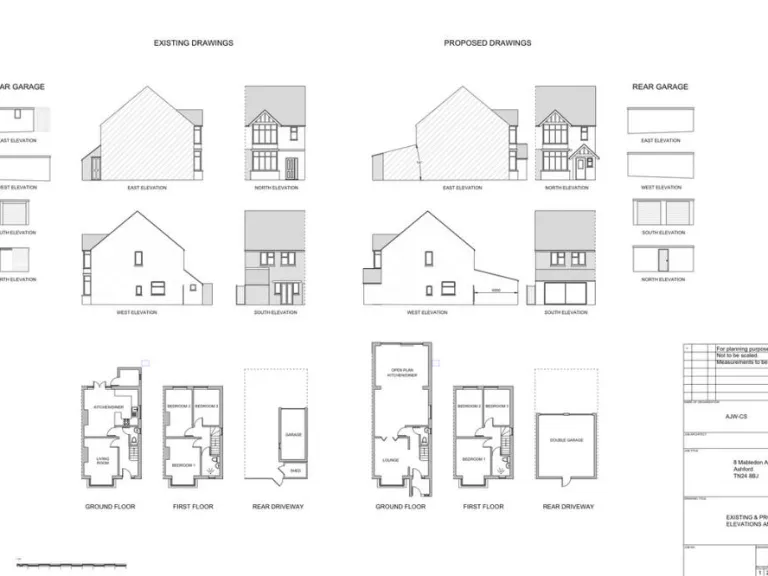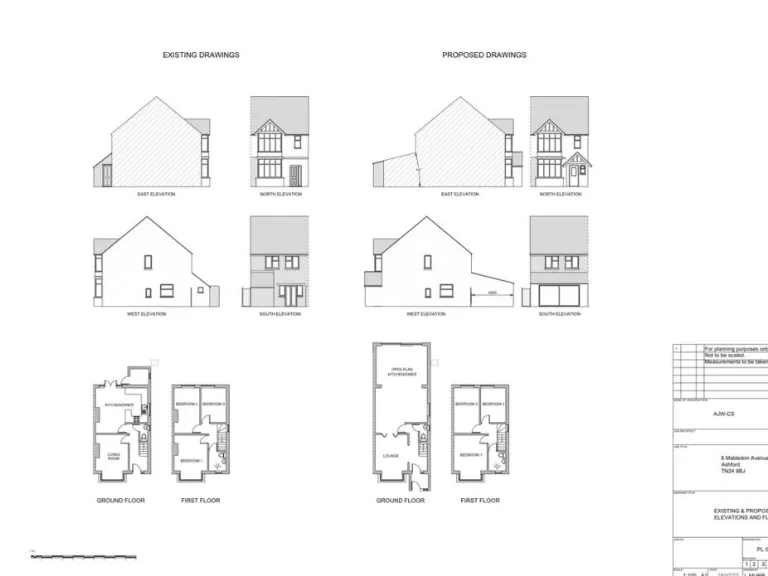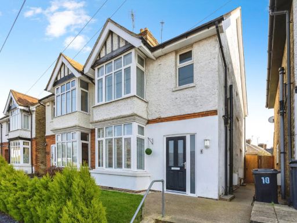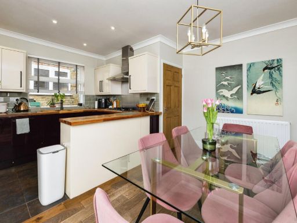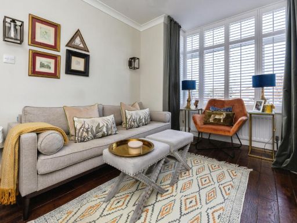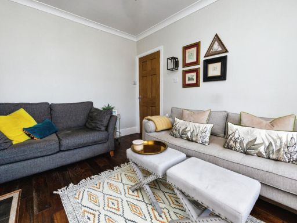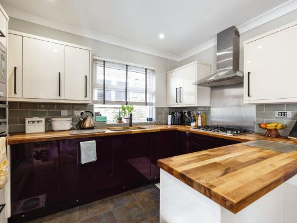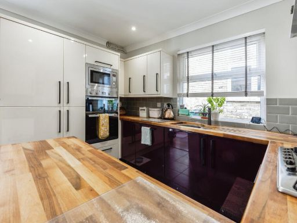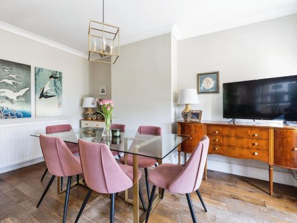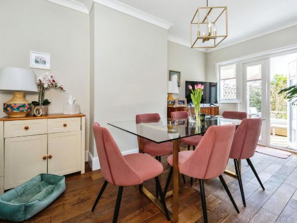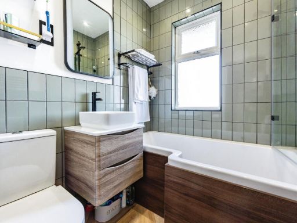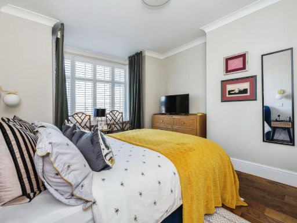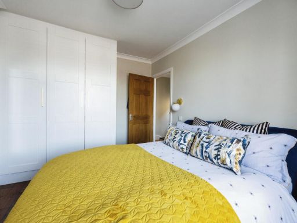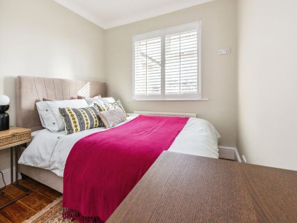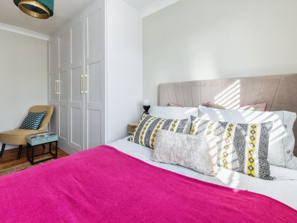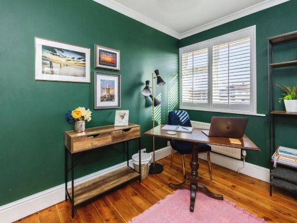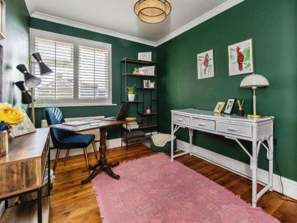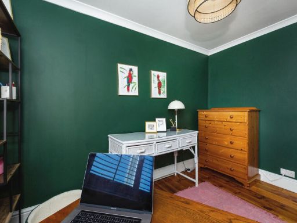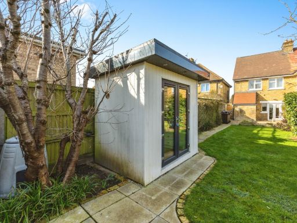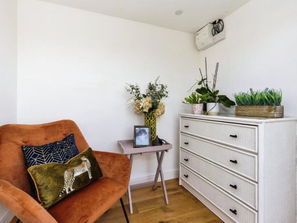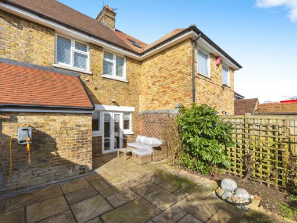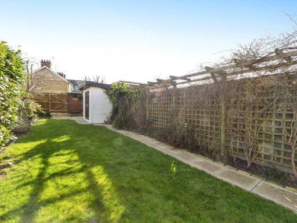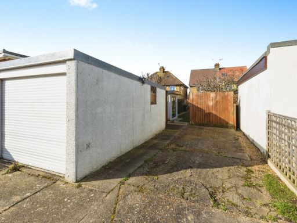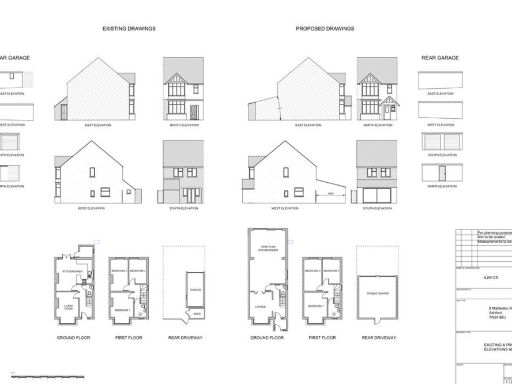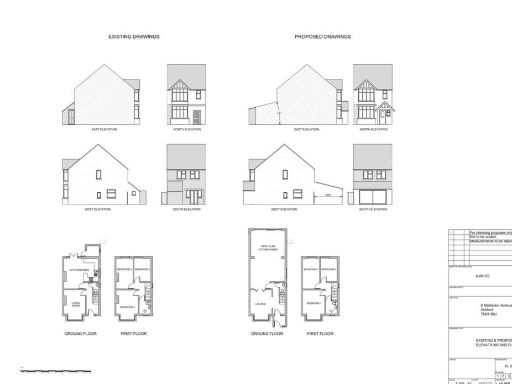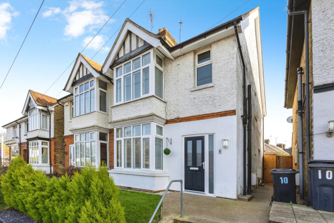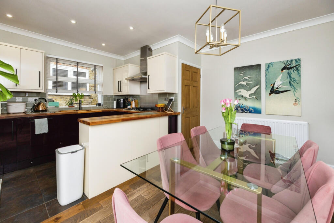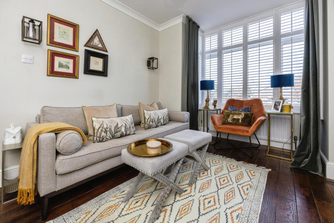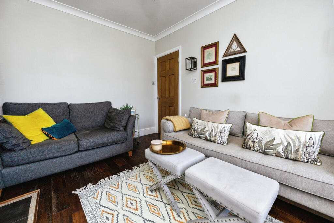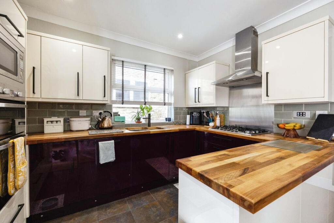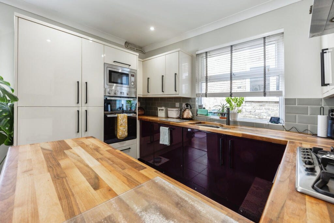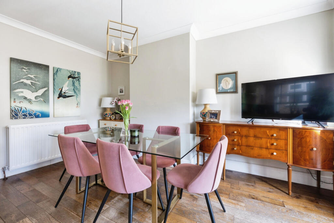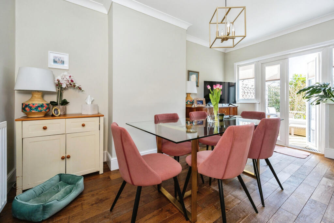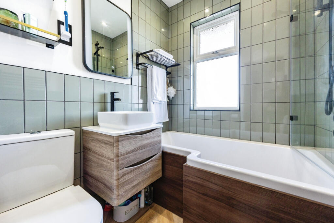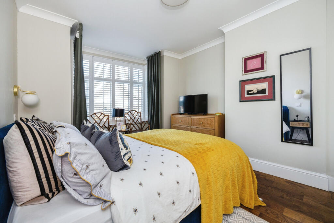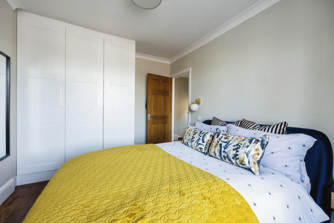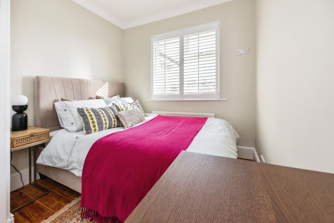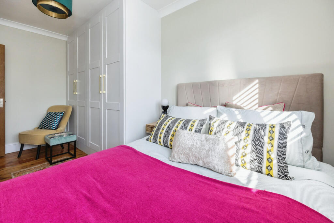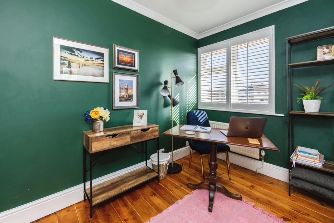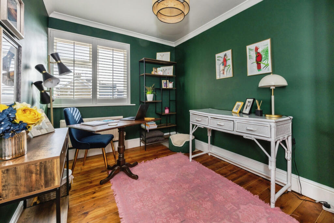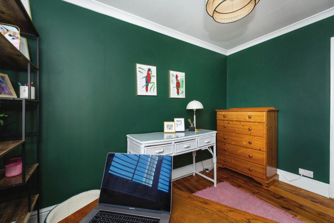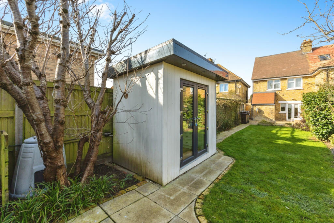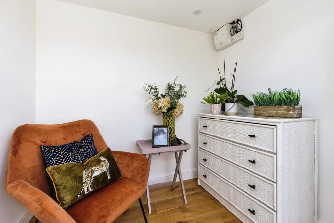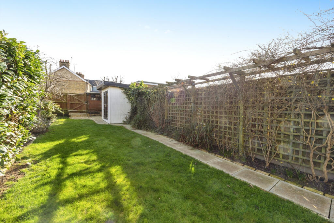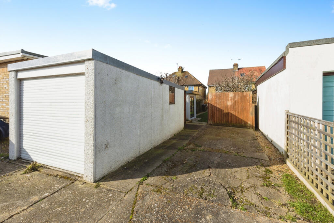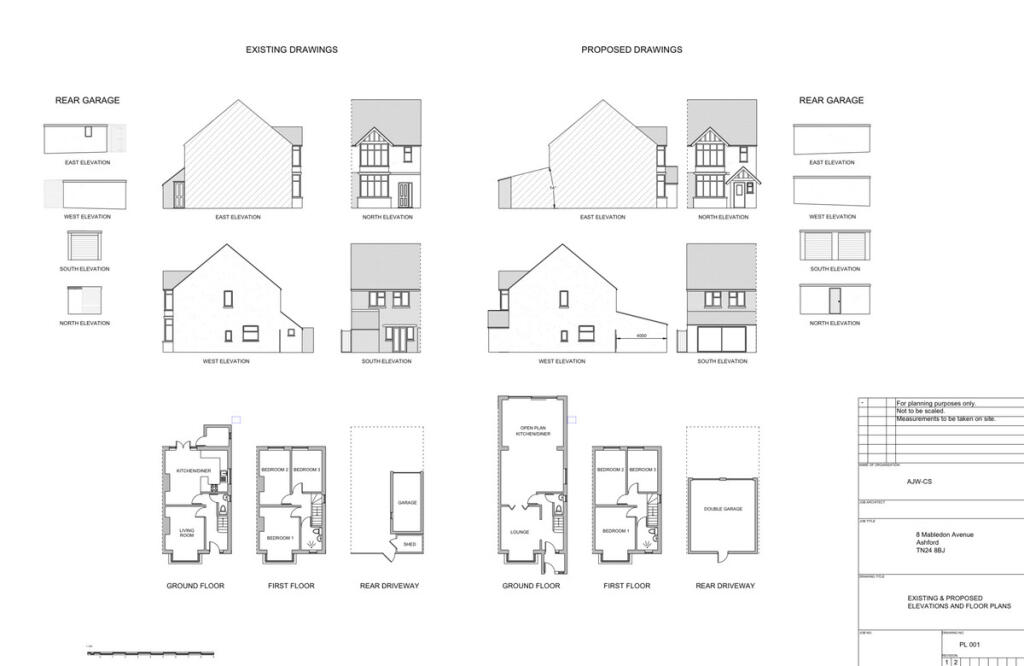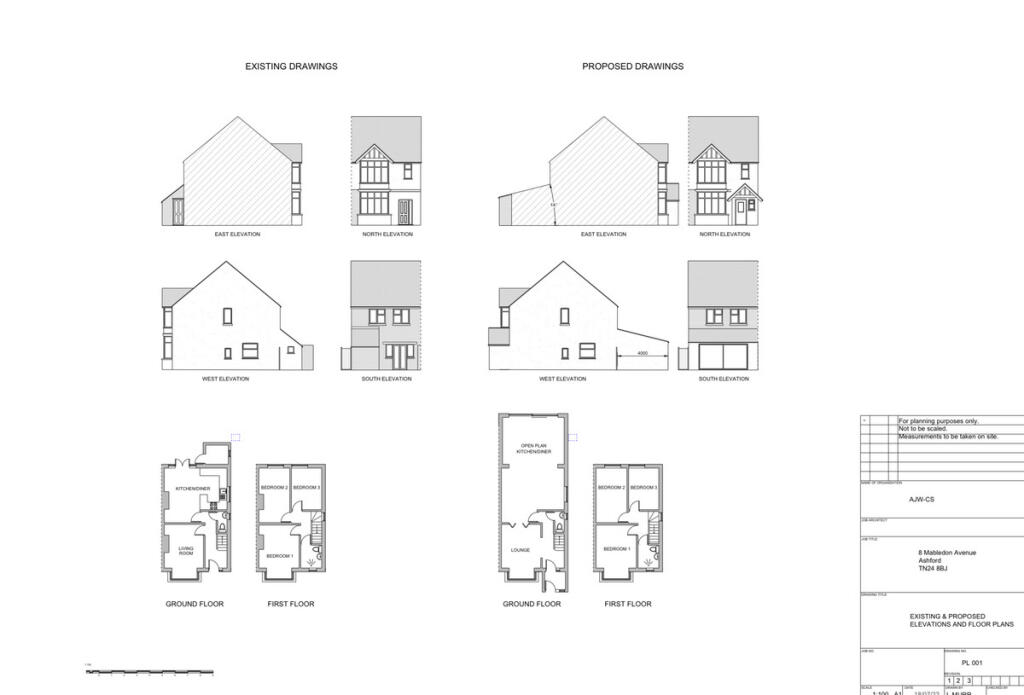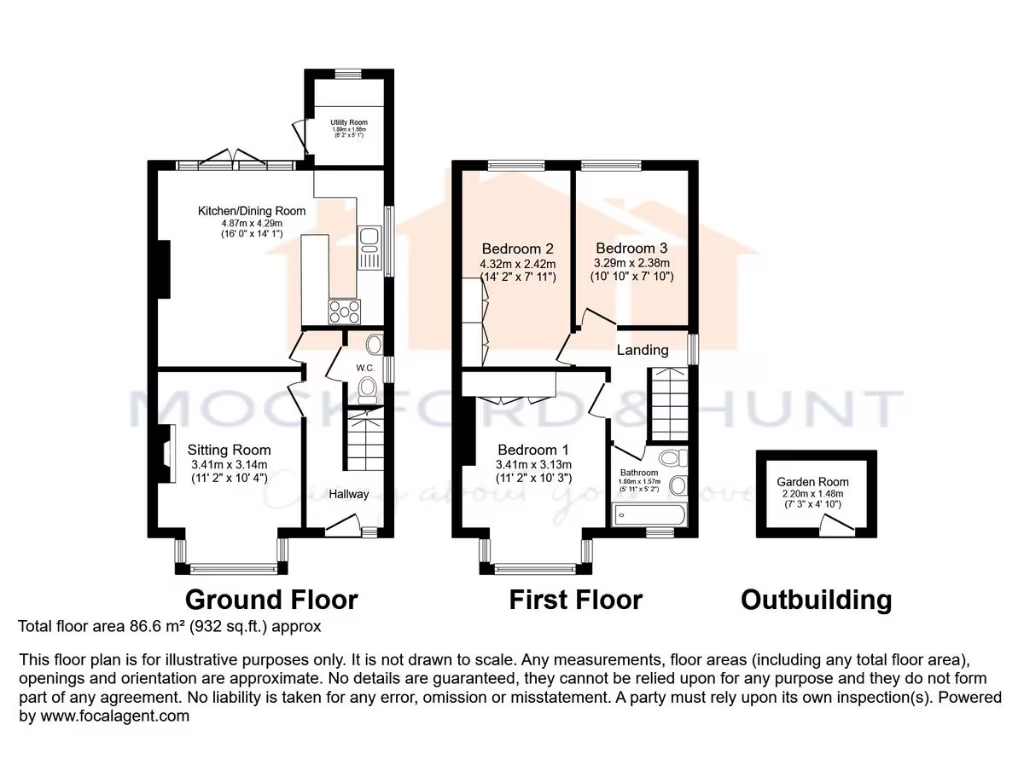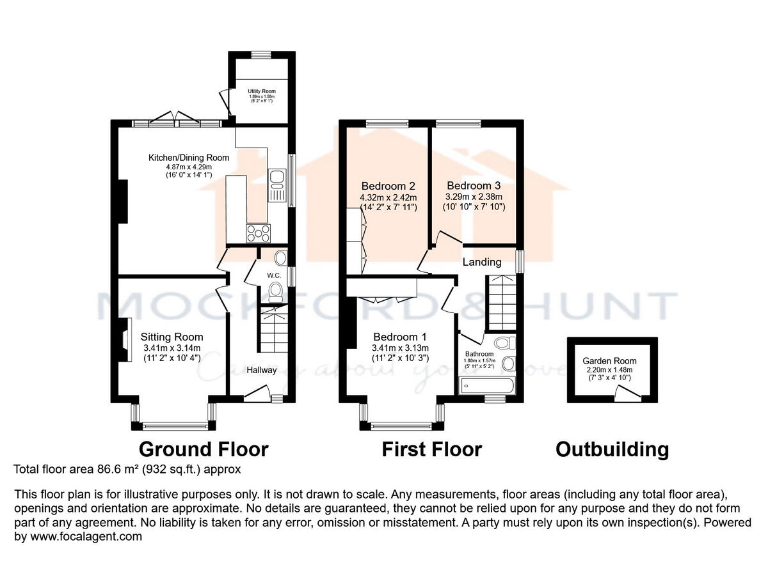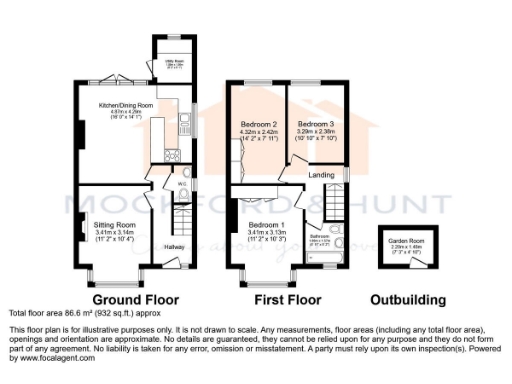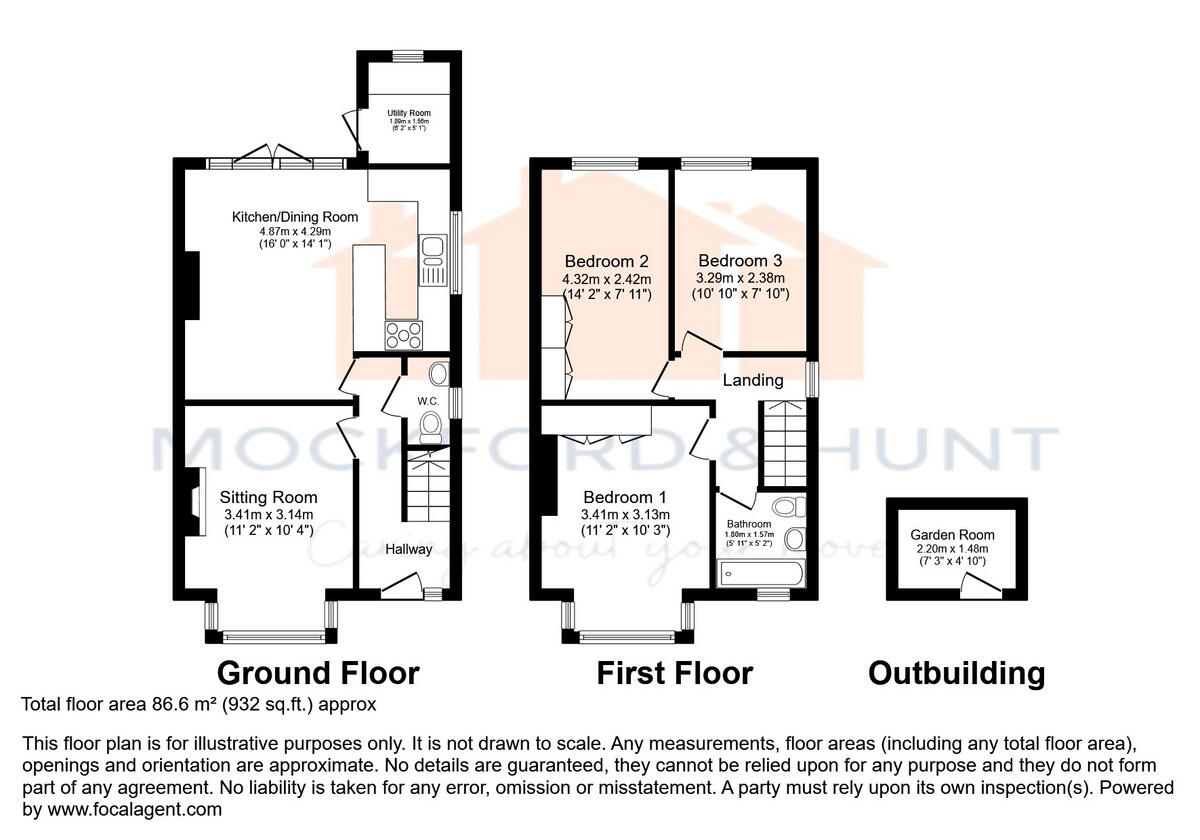Summary - 8 MABLEDON AVENUE ASHFORD TN24 8BJ
3 bed 1 bath Semi-Detached
Chain-free family home with extension potential and large garden.
Central location: walk to town centre and Ashford International station
Three bedrooms with one fully tiled shower room upstairs
Large rear garden plus detached outbuilding used as garden office
Planning approved to extend rear and enlarge garage (Ref: 22/00743/AS)
Garage and off-street parking to rear
Water softener and filter included with sale
Cavity walls assumed uninsulated — may need insulation works
Local area records higher-than-average crime levels
A well-presented 1930s semi-detached home in a highly convenient, central Ashford location. The property blends original Tudor Revival character — double box bays and period proportions — with a contemporary open-plan kitchen and dining area that suits modern family life. The current layout provides three bedrooms, a fully tiled shower room upstairs and a downstairs WC, all arranged across an average-sized 932 sq ft home.
Outside there’s a large rear garden, detached outbuilding recently used as a garden office, external utility room, and rear garage with parking. Planning permission (Ref: 22/00743/AS) is approved with conditions for a single-storey rear extension and enlargement of the garage to a double, offering straightforward potential to increase living space and parking.
Practical positives include mains gas central heating, double glazing, fast broadband and an included water softener and filter. The property is freehold and offered chain-free, so a relatively quick completion is possible. Nearby schools (several rated Good) and walking distance to Ashford town centre and Ashford International station make this a sensible family choice.
Notable points to consider: the local area records higher crime levels than average, and the cavity walls are presumed uninsulated which may affect running costs and future improvement needs. There is a single bathroom serving three bedrooms, and some buyers may wish to take advantage of the approved extension or other refurbishment opportunities to adapt the home to growing family needs.
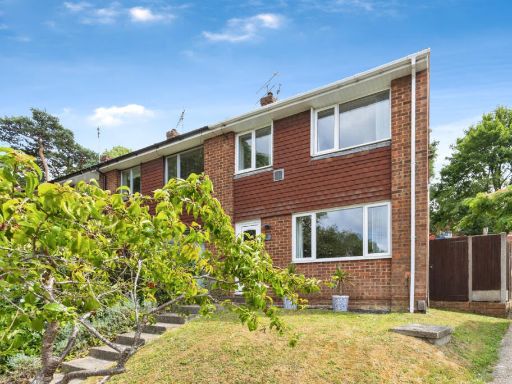 3 bedroom end of terrace house for sale in Cheviot Way, Ashford, TN24 8, TN24 — £325,000 • 3 bed • 1 bath • 921 ft²
3 bedroom end of terrace house for sale in Cheviot Way, Ashford, TN24 8, TN24 — £325,000 • 3 bed • 1 bath • 921 ft²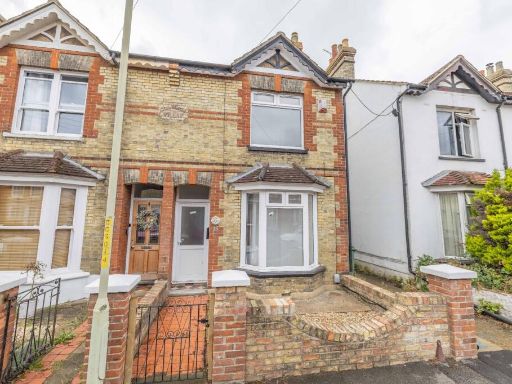 3 bedroom semi-detached house for sale in Christchurch Road, Ashford, Kent, TN23 — £325,000 • 3 bed • 1 bath • 868 ft²
3 bedroom semi-detached house for sale in Christchurch Road, Ashford, Kent, TN23 — £325,000 • 3 bed • 1 bath • 868 ft²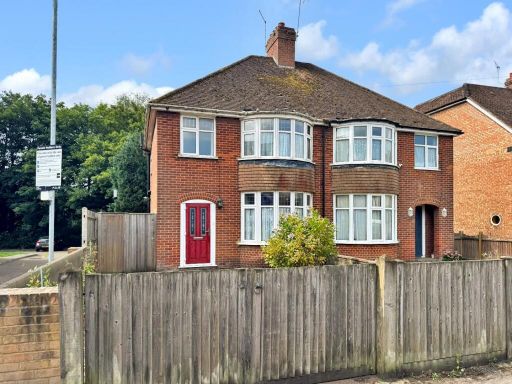 3 bedroom semi-detached house for sale in Victoria Crescent, Ashford TN23 — £285,000 • 3 bed • 1 bath • 914 ft²
3 bedroom semi-detached house for sale in Victoria Crescent, Ashford TN23 — £285,000 • 3 bed • 1 bath • 914 ft²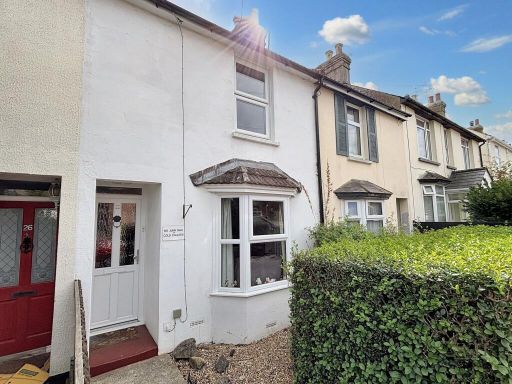 3 bedroom terraced house for sale in Earlsworth Road, Willesborough, TN24 — £280,000 • 3 bed • 1 bath • 850 ft²
3 bedroom terraced house for sale in Earlsworth Road, Willesborough, TN24 — £280,000 • 3 bed • 1 bath • 850 ft² 3 bedroom detached house for sale in Kingsnorth Road, Ashford, TN23 — £385,000 • 3 bed • 1 bath • 904 ft²
3 bedroom detached house for sale in Kingsnorth Road, Ashford, TN23 — £385,000 • 3 bed • 1 bath • 904 ft²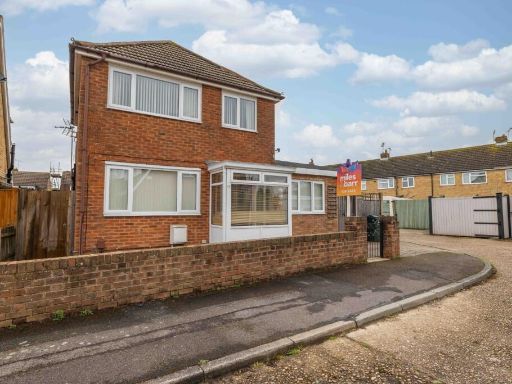 3 bedroom detached house for sale in Weavers Way, Ashford, TN23 — £350,000 • 3 bed • 1 bath • 869 ft²
3 bedroom detached house for sale in Weavers Way, Ashford, TN23 — £350,000 • 3 bed • 1 bath • 869 ft²