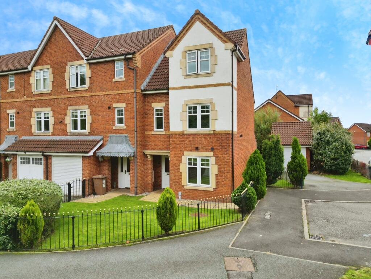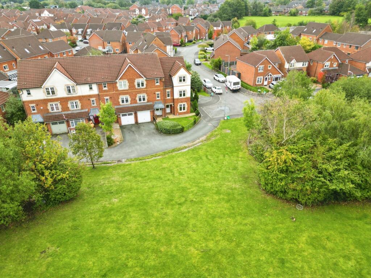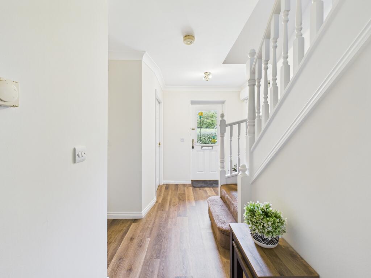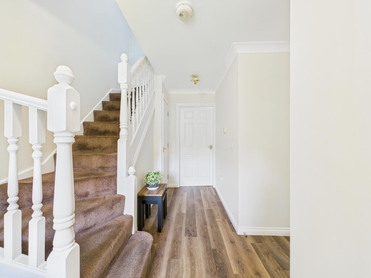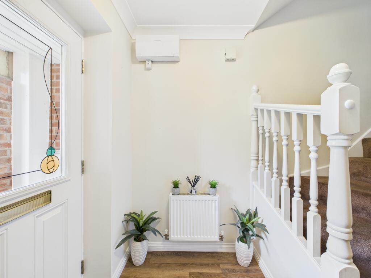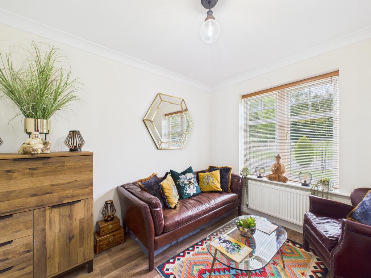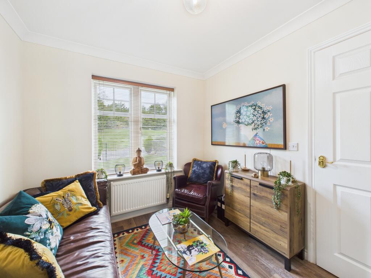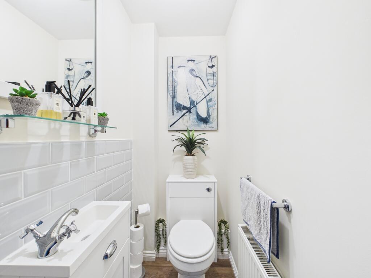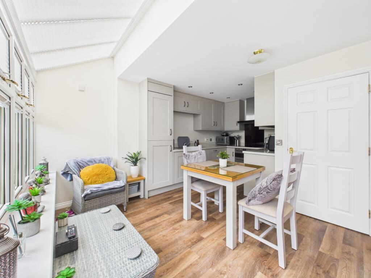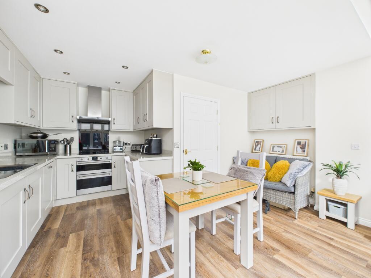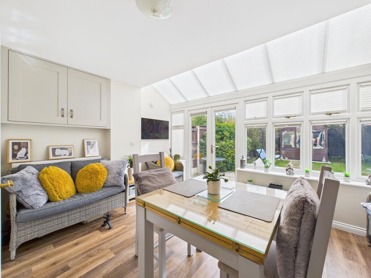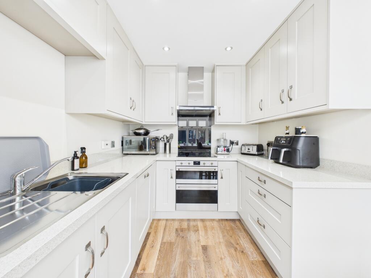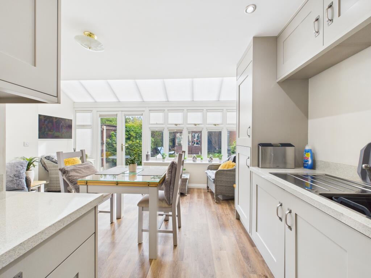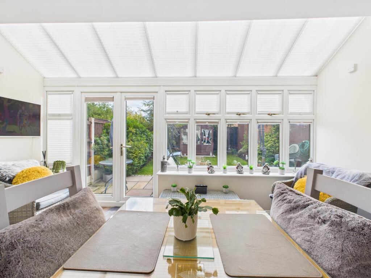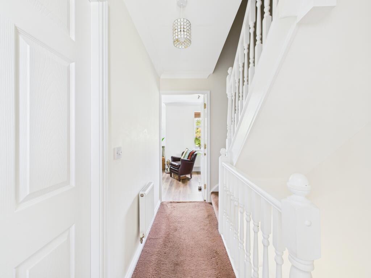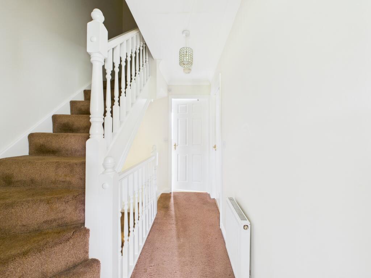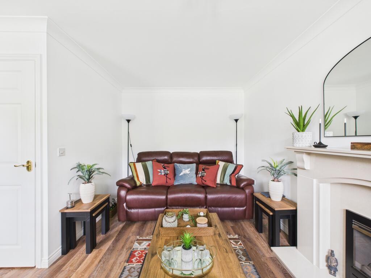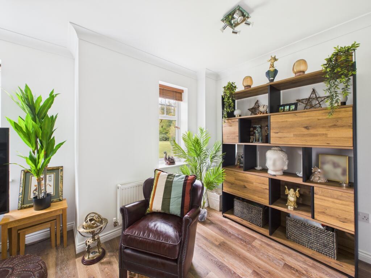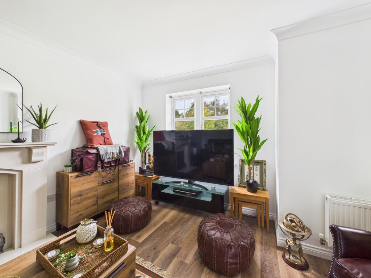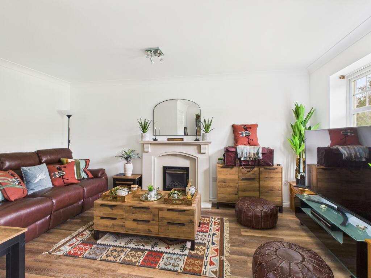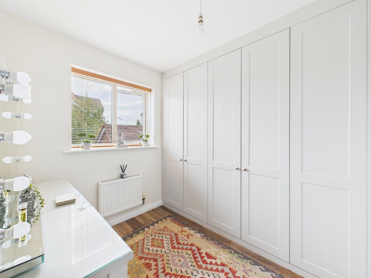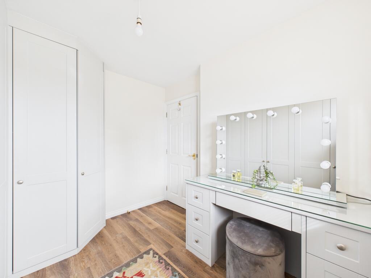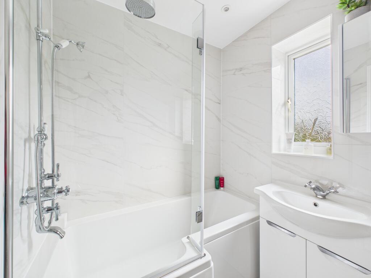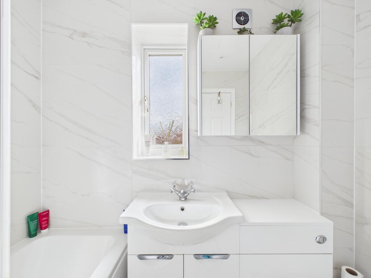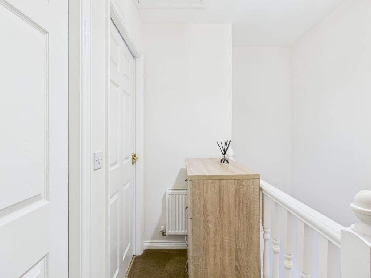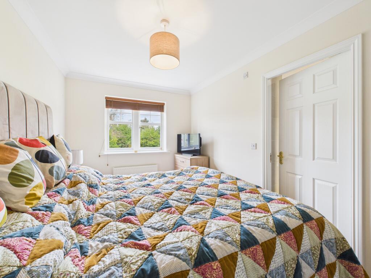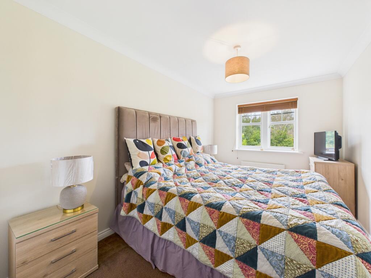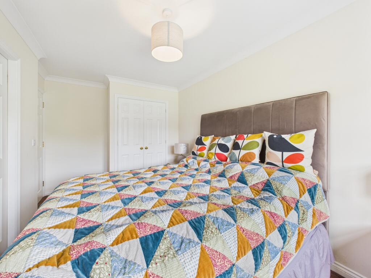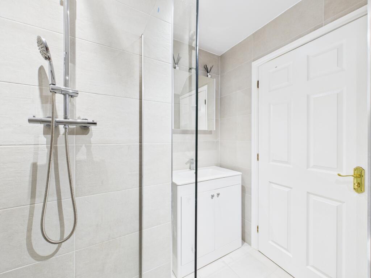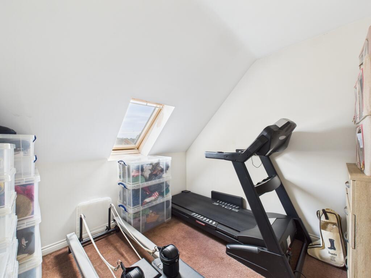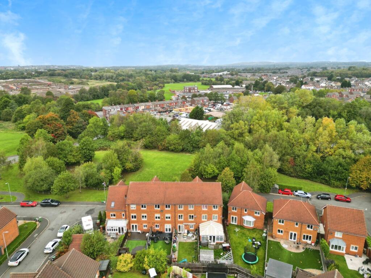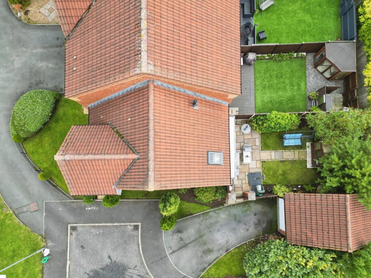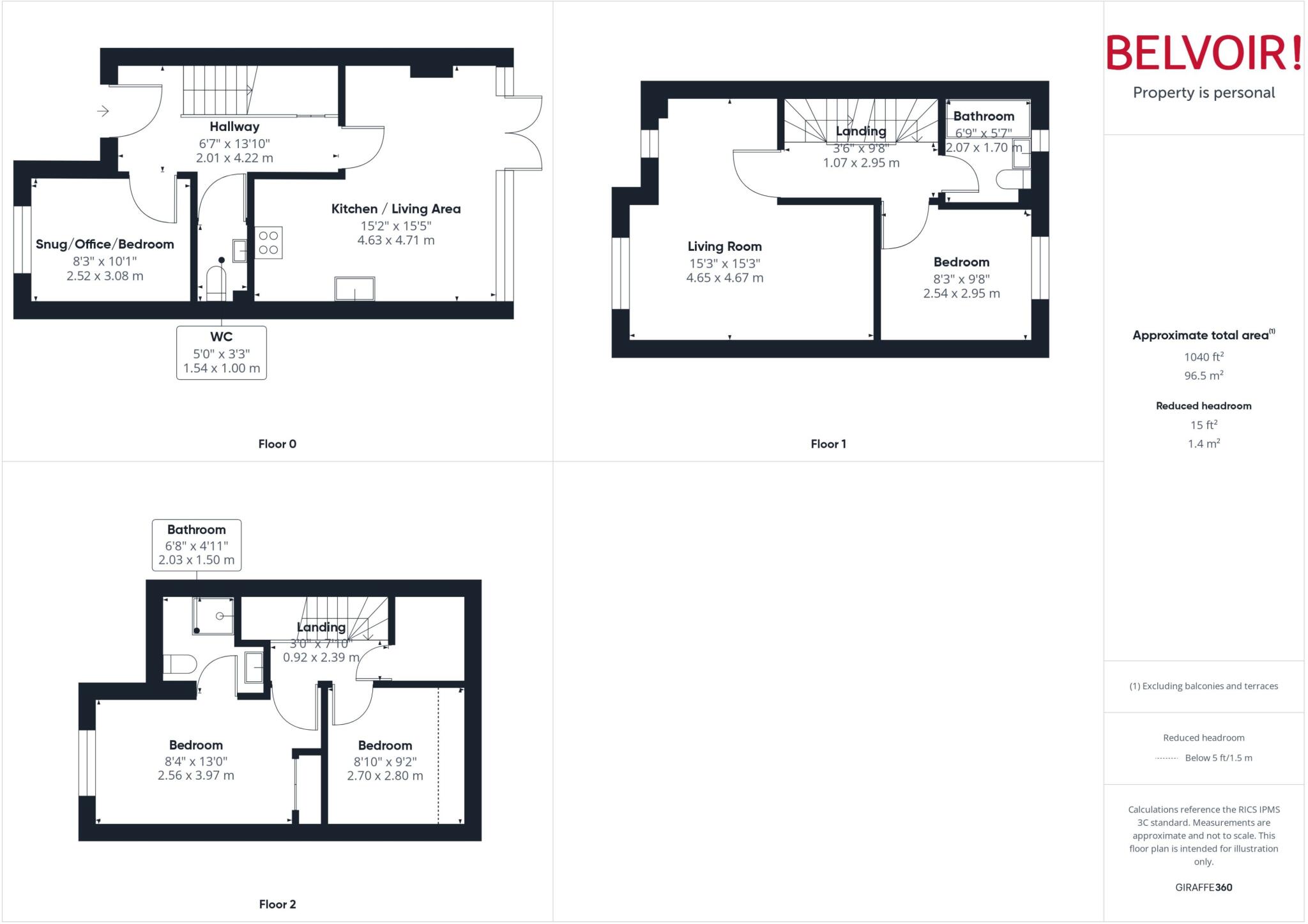Summary - 20 PRINCE ALBERT COURT ST. HELENS WA9 3GD
4 bed 2 bath Town House
Large plot backing ponds — newly updated family home with garage and flexible rooms.
Occupies head-of-cul-de-sac plot overlooking ponds and green space
Newly renovated kitchen, main bathroom and en suite throughout
Three-storey flexible layout; ground-floor snug/office or fourth bedroom
Detached garage (approx. 10ft x 18ft) with electric doors and power
Decent rear garden with roof conservatory and patio area
Overall size modest (~1,053 sq ft) — room sizes correspondingly compact
High local crime levels and very deprived area classification — consider impact
Freehold tenure with affordable council tax; excellent mobile and fast broadband
Set at the head of a tree-lined cul-de-sac and overlooking green space and ponds, this superior end property delivers flexible three-storey living for a growing family. The accommodation has been newly renovated throughout: the kitchen, main bathroom and en suite have all been replaced and high-quality fitted bedroom furniture is installed, so the home is largely move-in ready. A full-width roof conservatory with electric blinds overlooks the well-tended rear garden, bringing extra light and usable living space.
Ground-floor layout is adaptable — presented as a snug/home office that can serve as a fourth bedroom — while the first floor provides a bright family lounge with elevated views. The principal bedroom on the top floor benefits from a fitted en suite wet room; a useful storage cupboard is also located on the top floor. Practical details include Karndean flooring to the hallway, a ground-floor cloakroom and integrated kitchen storage increased beyond the original specification.
Outside, the property sits on a decent plot with attractive wrought-iron fencing to the front and side, a patio area, detached garage (approx. 10ft x 18ft) with electric doors and power, plus ample driveway parking. Local amenities and several Good-rated primary and secondary schools are within reach, and the location benefits from excellent mobile signal and fast broadband.
Buyers should note material local factors: the immediate area records high crime levels and is classified as very deprived, which may affect long-term resale or insurance costs. Internally, the overall property footprint is modest (about 1,053 sq ft) despite being arranged over three floors, so storage and room sizes reflect that scale. The home is freehold and comes with affordable council tax, and there is no identified flood risk.
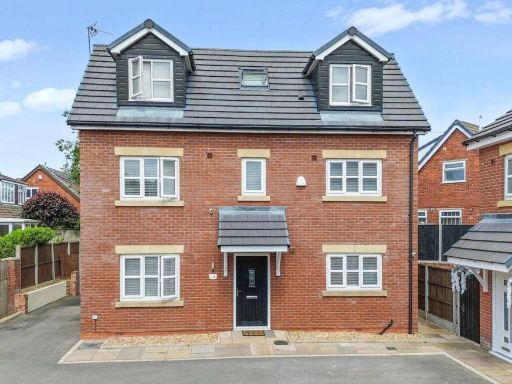 4 bedroom detached house for sale in Brompton Close, St. Helens, WA9 — £330,000 • 4 bed • 4 bath • 1292 ft²
4 bedroom detached house for sale in Brompton Close, St. Helens, WA9 — £330,000 • 4 bed • 4 bath • 1292 ft²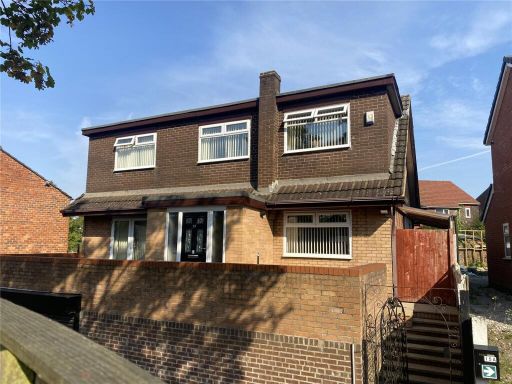 4 bedroom detached house for sale in Hawthorn Road, Sutton Leach, St. Helens, Merseyside, WA9 — £350,000 • 4 bed • 1 bath • 1443 ft²
4 bedroom detached house for sale in Hawthorn Road, Sutton Leach, St. Helens, Merseyside, WA9 — £350,000 • 4 bed • 1 bath • 1443 ft²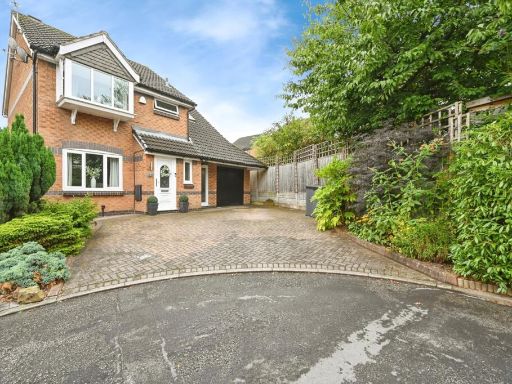 4 bedroom detached house for sale in Henley Court, St. Helens, Merseyside, WA10 — £340,000 • 4 bed • 2 bath • 1494 ft²
4 bedroom detached house for sale in Henley Court, St. Helens, Merseyside, WA10 — £340,000 • 4 bed • 2 bath • 1494 ft²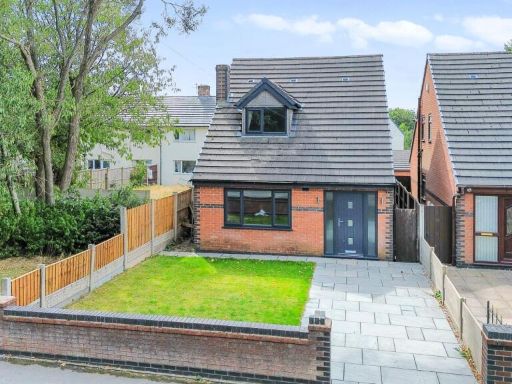 4 bedroom detached house for sale in Fleet Lane, St. Helens, WA9 — £300,000 • 4 bed • 3 bath • 1248 ft²
4 bedroom detached house for sale in Fleet Lane, St. Helens, WA9 — £300,000 • 4 bed • 3 bath • 1248 ft²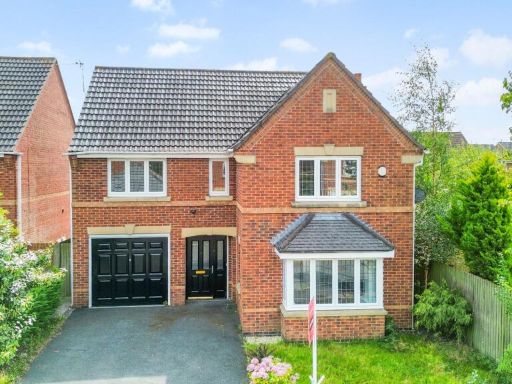 4 bedroom detached house for sale in Heigham Gardens, St. Helens, WA9 — £400,000 • 4 bed • 3 bath • 1442 ft²
4 bedroom detached house for sale in Heigham Gardens, St. Helens, WA9 — £400,000 • 4 bed • 3 bath • 1442 ft²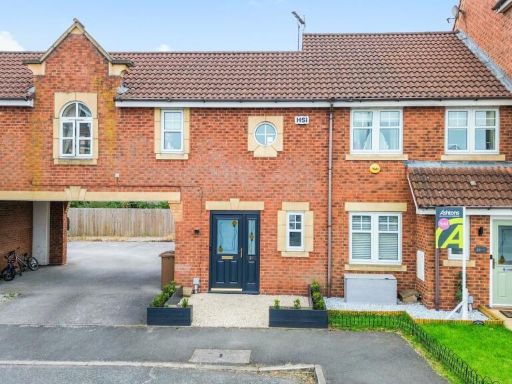 2 bedroom terraced house for sale in Yarn Close, St. Helens, WA9 — £135,000 • 2 bed • 2 bath • 624 ft²
2 bedroom terraced house for sale in Yarn Close, St. Helens, WA9 — £135,000 • 2 bed • 2 bath • 624 ft²



































































































































