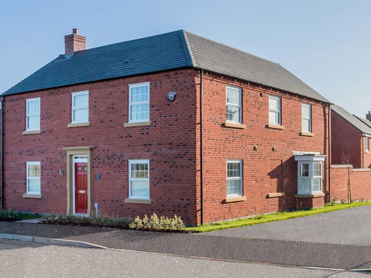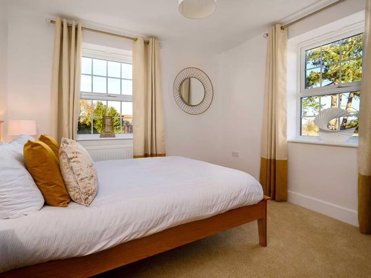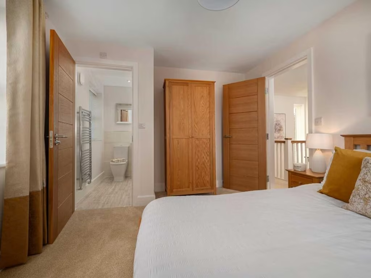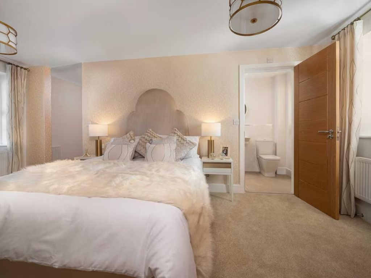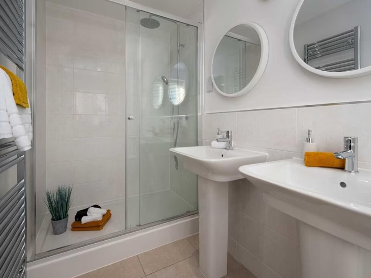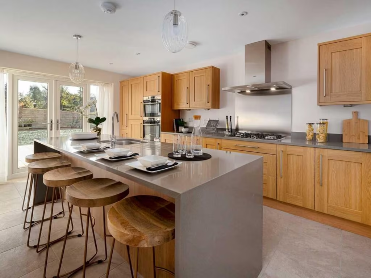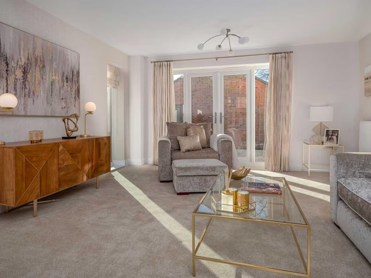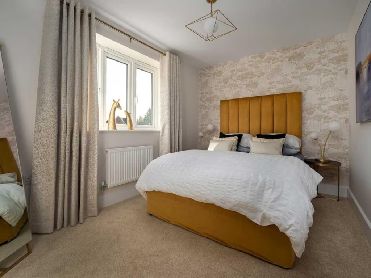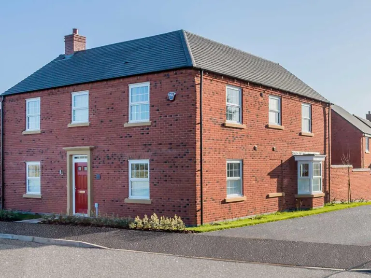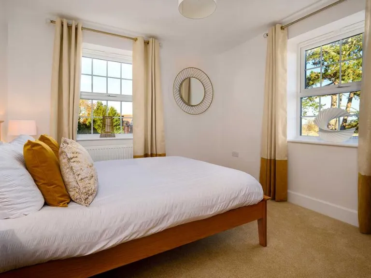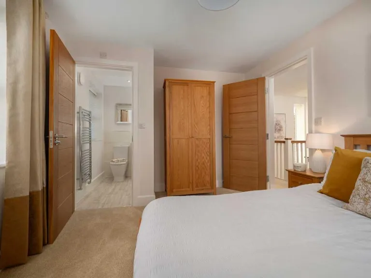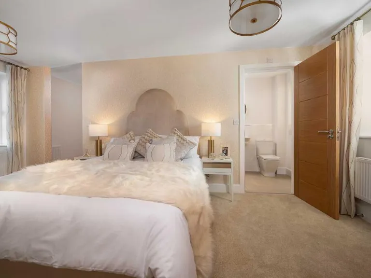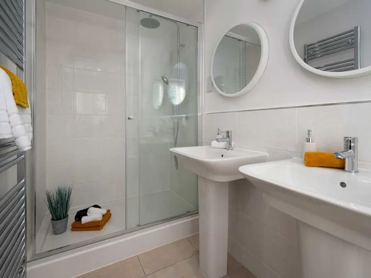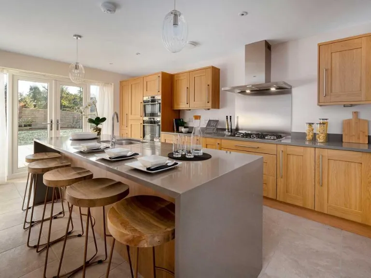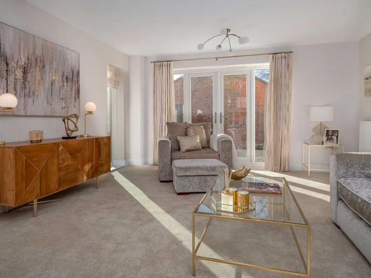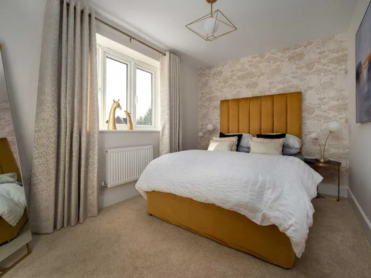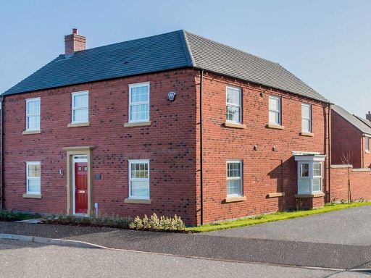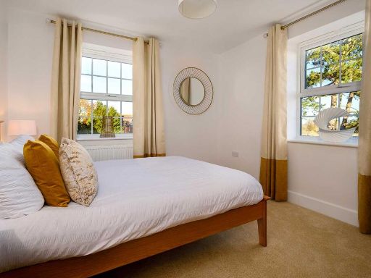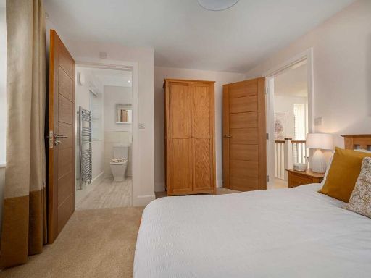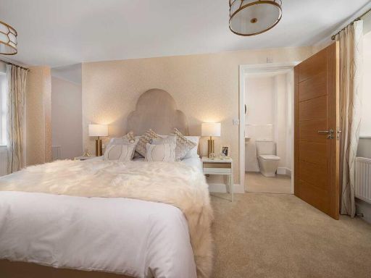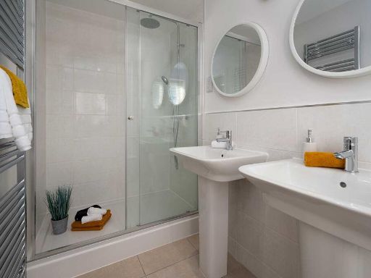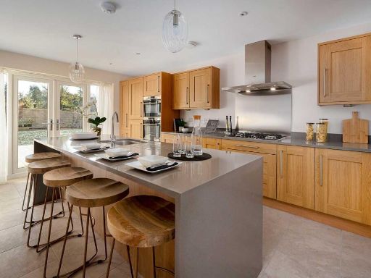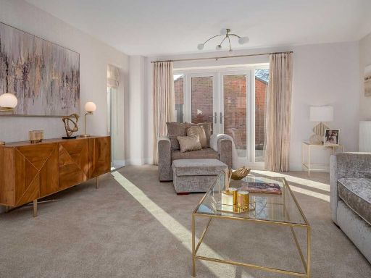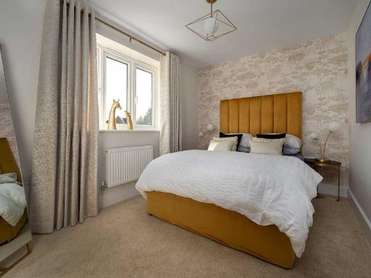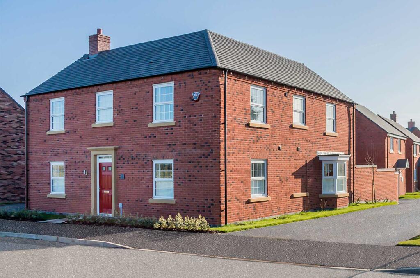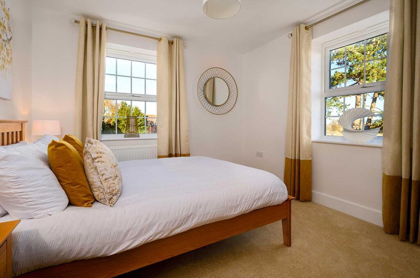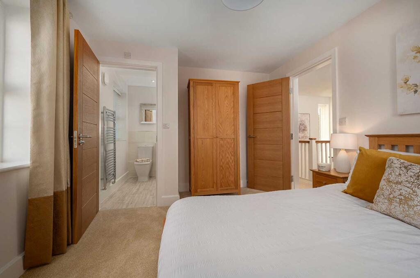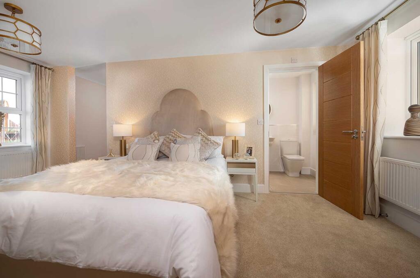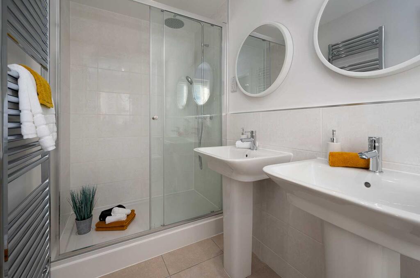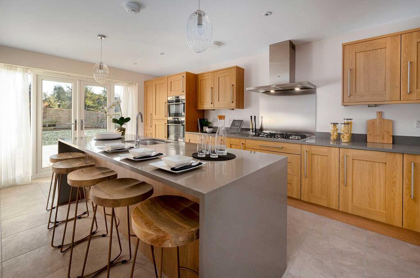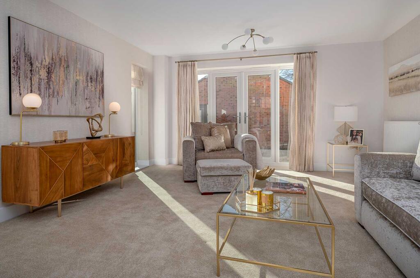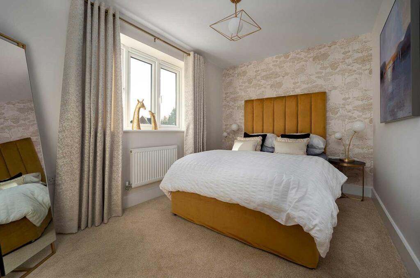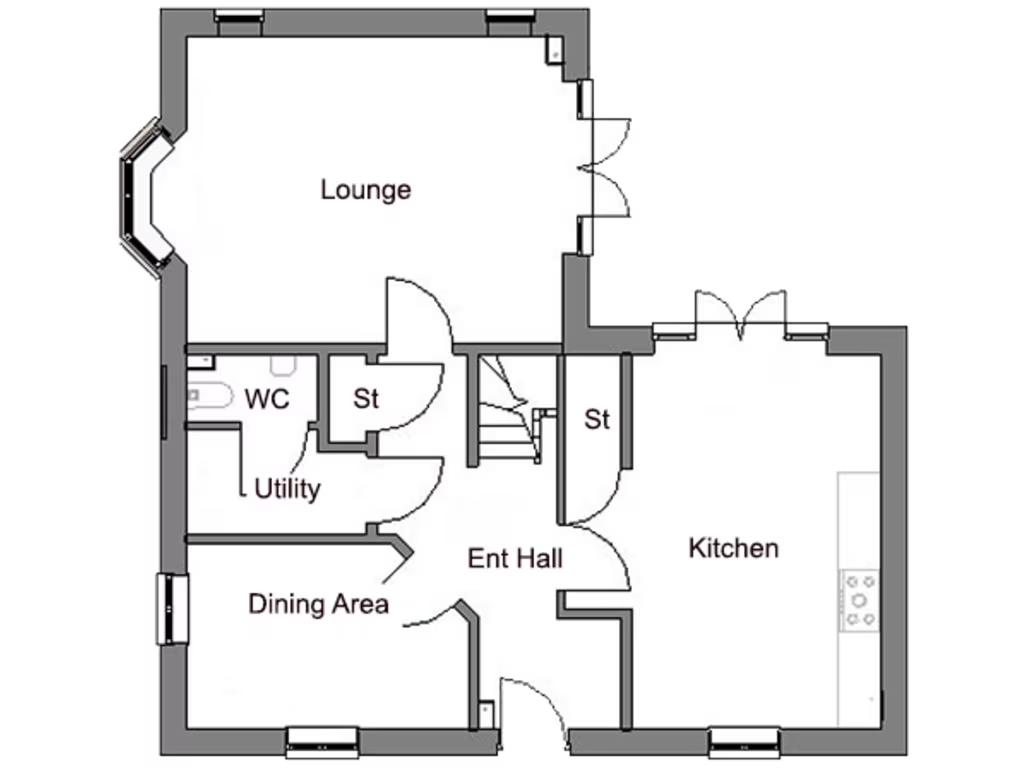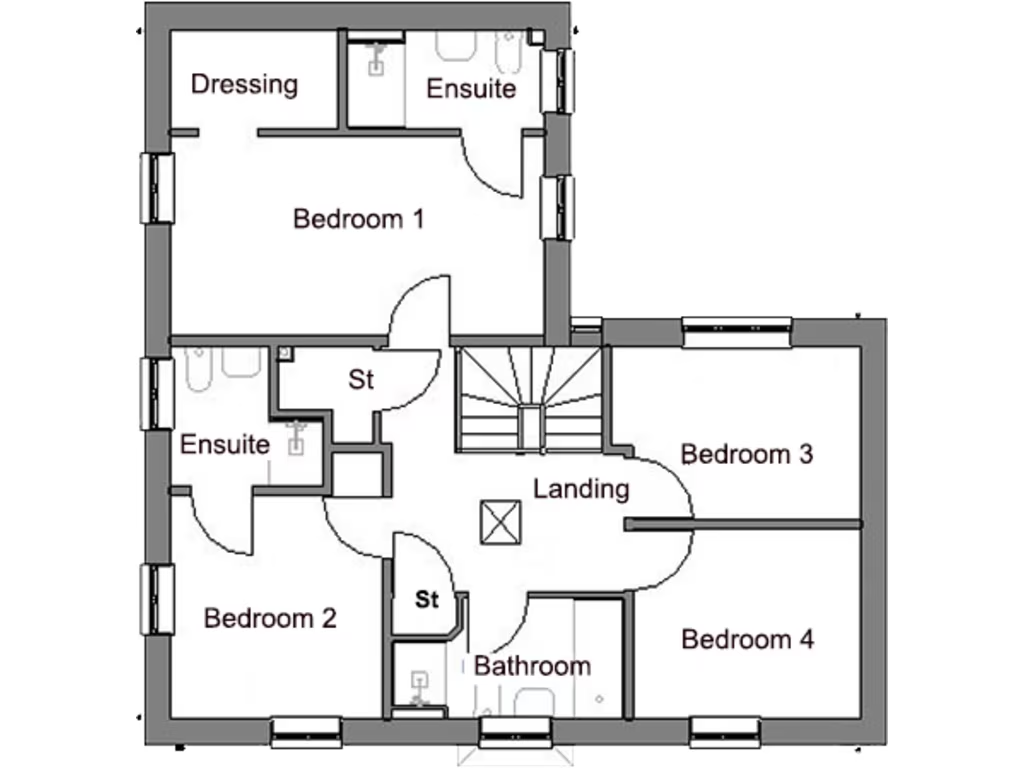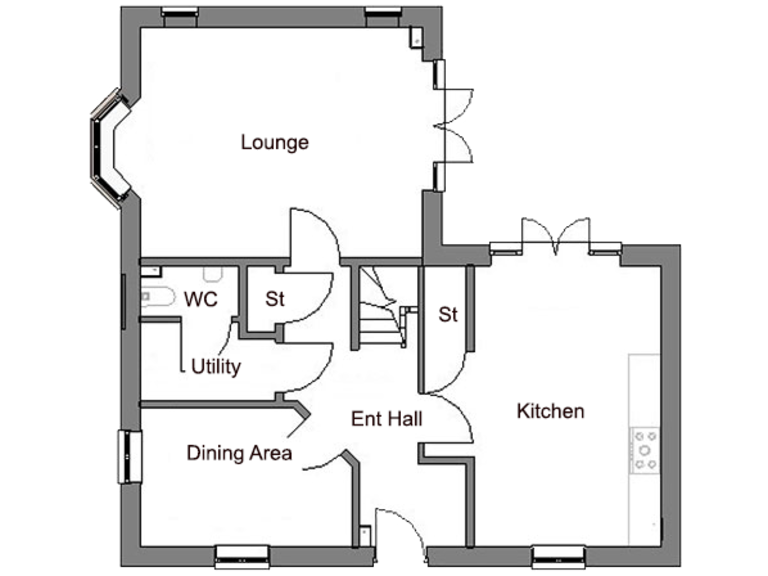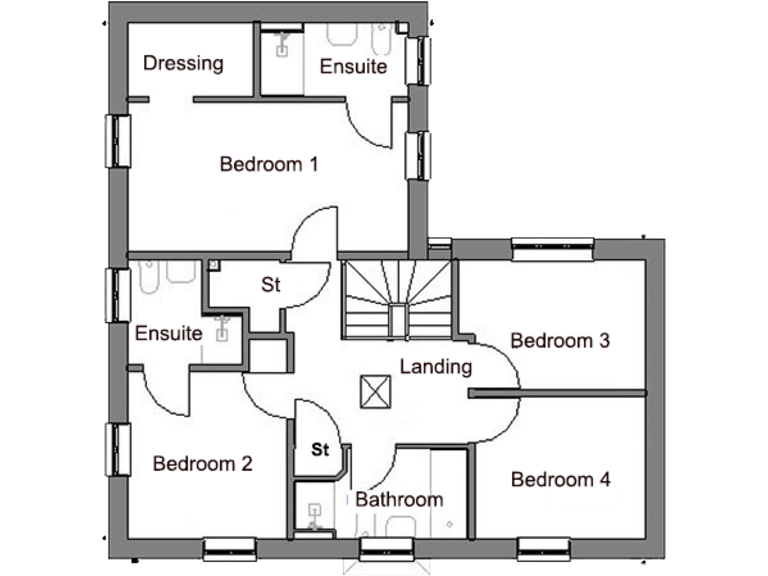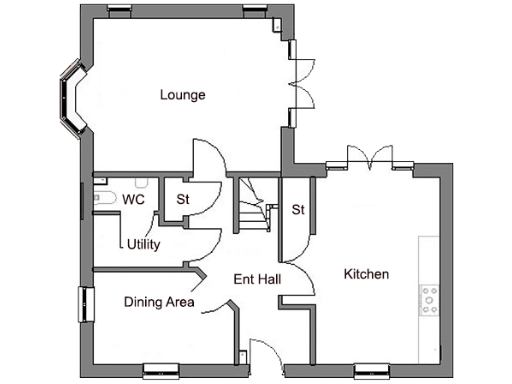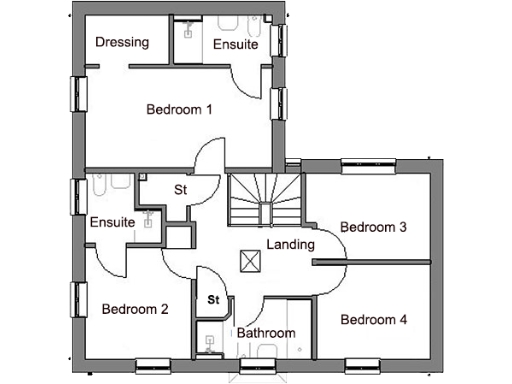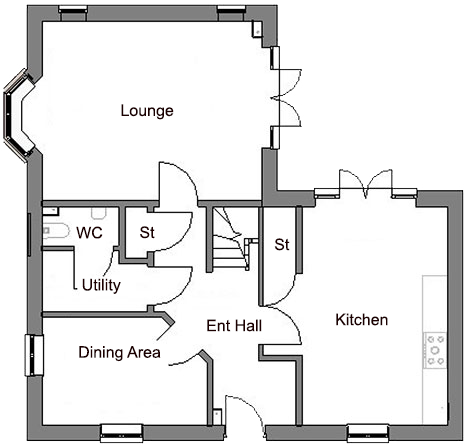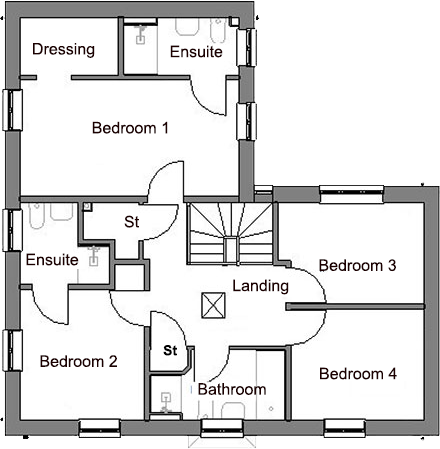Summary - 1 Burton Road,
Melton Mowbray,
LE13 LE13 1DL
4 bed 1 bath Detached
NHBC 10-year warranty included
Quartz kitchen worktops and integrated appliances
Oak internal doors; carpets from developer's selected range
Detached double garage with private driveway
Hive-controlled gas central heating and security alarm
Fenced rear garden; external tap and lighting provided
Listing shows inconsistent square-footage and room count—verify
Local reported crime level above average
This four-bedroom detached house presents a modern family layout with quality finishing touches throughout. Built by an established developer and covered by an NHBC 10-year warranty, the home includes oak internal doors, quartz kitchen worktops, integrated appliances and Hive-controlled gas central heating for comfortable, low-effort living.
Ground-floor living is practical: a large kitchen with island and dining area, a separate lounge and useful utility provision. The principal bedroom benefits from an en-suite shower and there are three further bedrooms for children, guests or a home office. Outside, a double detached garage, private driveway and fenced garden provide secure parking and enclosed outdoor space.
Buyers should note a few important points before viewing. The listing contains inconsistent size and room-count data (total square footage is shown as 348 sq ft while the plan describes four bedrooms and multiple reception rooms); please confirm the precise internal area and room layout. Crime levels in the immediate area are reported above average. The developer reserves the right to amend design, dimensions and finish; all dimensions are approximate.
Overall, this property will suit growing families seeking modern, low-maintenance accommodation on a planned development with good local schools and amenities. The specification and warranty make it attractive for buyers wanting move-in-ready finishes, while those seeking a confirmed floor area, tenure details or deeper neighbourhood safety data should request full particulars.
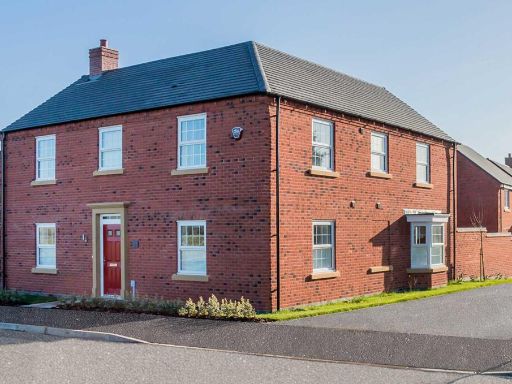 4 bedroom detached house for sale in Burton Road,
Melton Mowbray,
LE13 — £489,950 • 4 bed • 1 bath • 348 ft²
4 bedroom detached house for sale in Burton Road,
Melton Mowbray,
LE13 — £489,950 • 4 bed • 1 bath • 348 ft²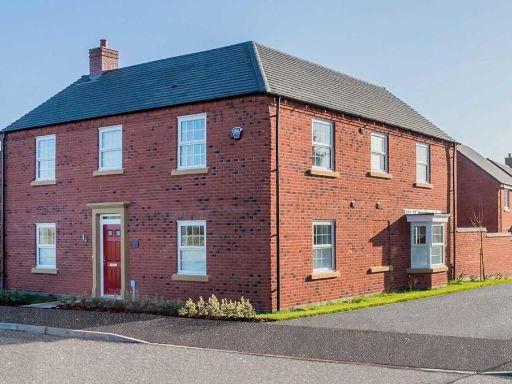 4 bedroom detached house for sale in Burton Road,
Melton Mowbray,
LE13 — £489,950 • 4 bed • 1 bath • 348 ft²
4 bedroom detached house for sale in Burton Road,
Melton Mowbray,
LE13 — £489,950 • 4 bed • 1 bath • 348 ft²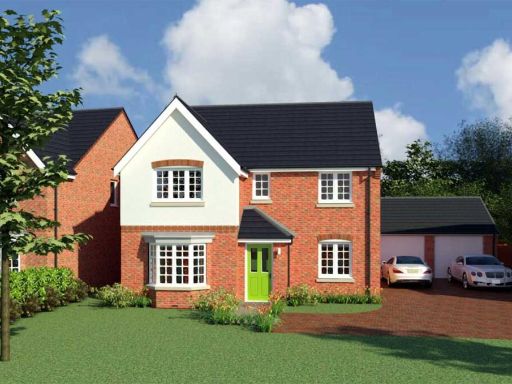 4 bedroom detached house for sale in Burton Road,
Melton Mowbray,
LE13 — £469,950 • 4 bed • 1 bath • 1102 ft²
4 bedroom detached house for sale in Burton Road,
Melton Mowbray,
LE13 — £469,950 • 4 bed • 1 bath • 1102 ft²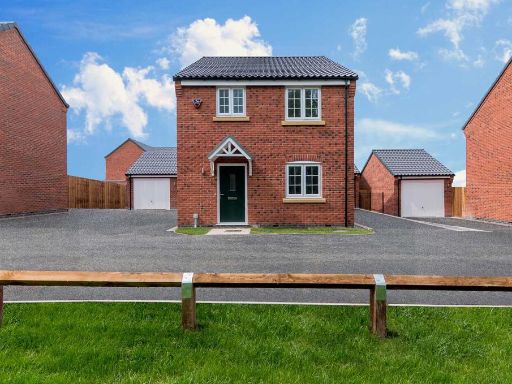 3 bedroom detached house for sale in Burton Road,
Melton Mowbray,
LE13 — £309,950 • 3 bed • 1 bath • 541 ft²
3 bedroom detached house for sale in Burton Road,
Melton Mowbray,
LE13 — £309,950 • 3 bed • 1 bath • 541 ft²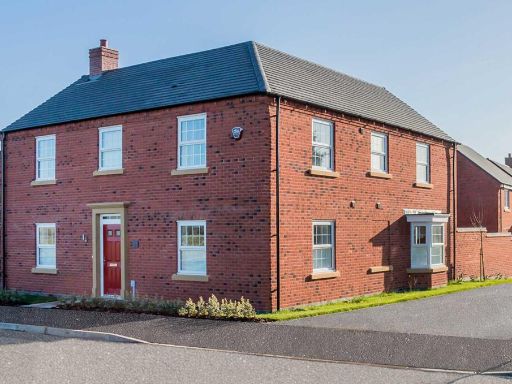 4 bedroom detached house for sale in Off London Road, Markfield,
Leicestershire,
LE67 9UR, LE67 — £499,950 • 4 bed • 1 bath • 1073 ft²
4 bedroom detached house for sale in Off London Road, Markfield,
Leicestershire,
LE67 9UR, LE67 — £499,950 • 4 bed • 1 bath • 1073 ft²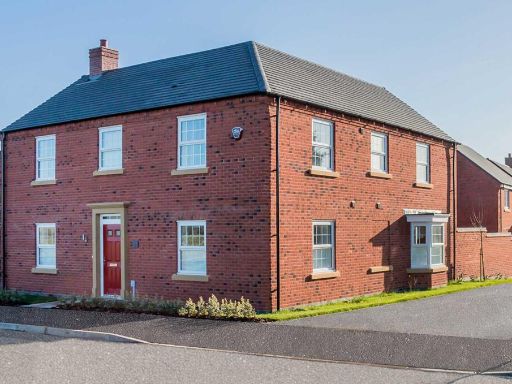 4 bedroom detached house for sale in Off London Road, Markfield,
Leicestershire,
LE67 9UR, LE67 — £489,950 • 4 bed • 1 bath • 852 ft²
4 bedroom detached house for sale in Off London Road, Markfield,
Leicestershire,
LE67 9UR, LE67 — £489,950 • 4 bed • 1 bath • 852 ft²