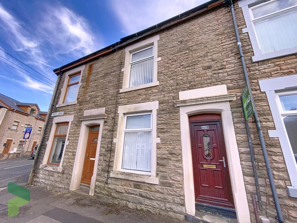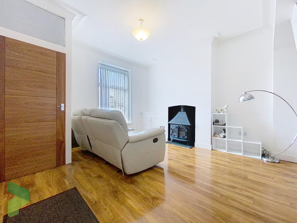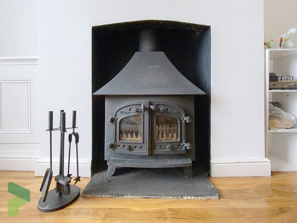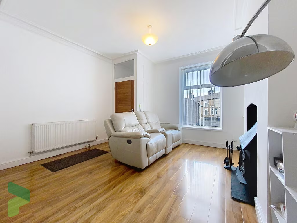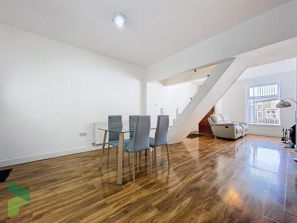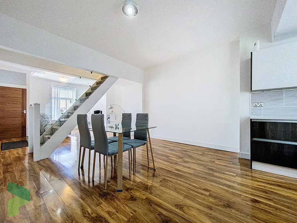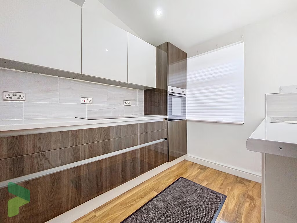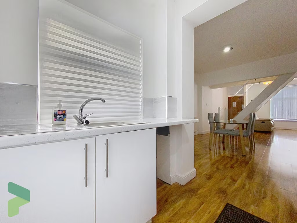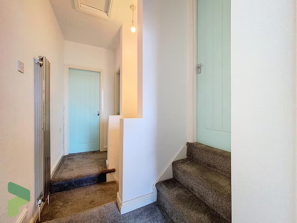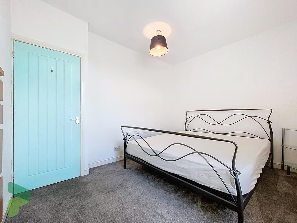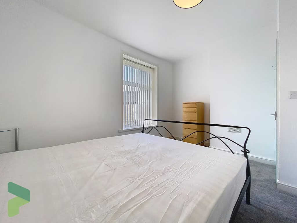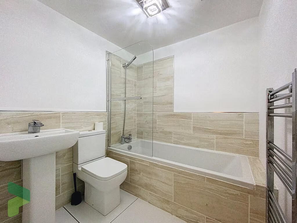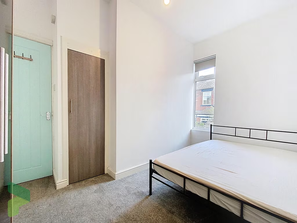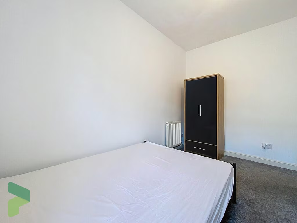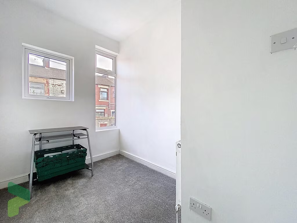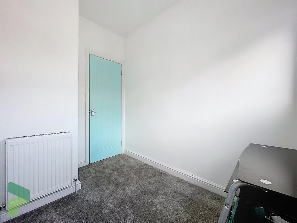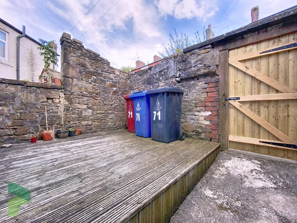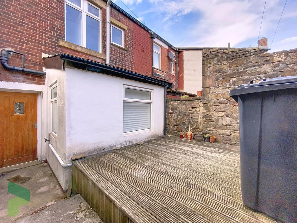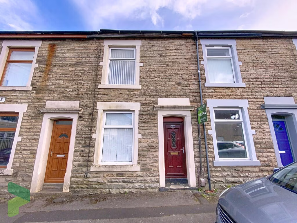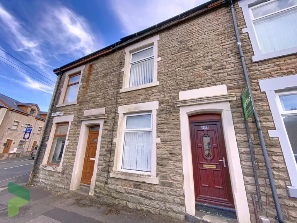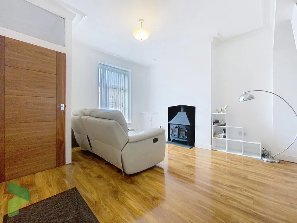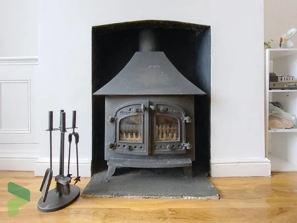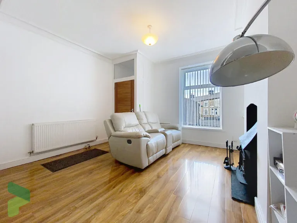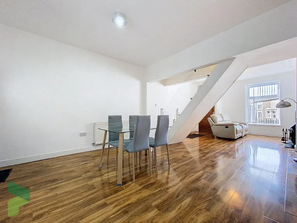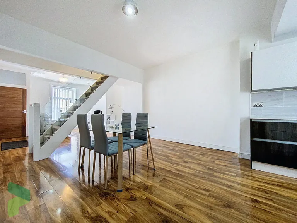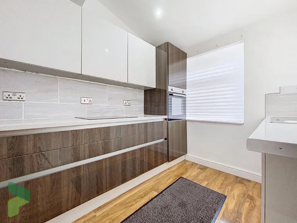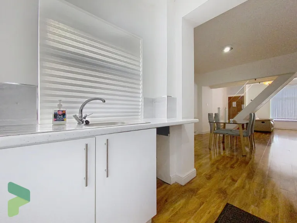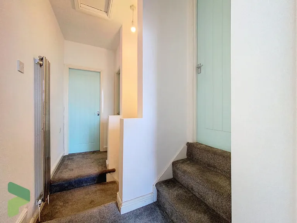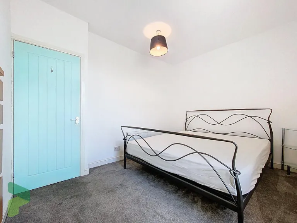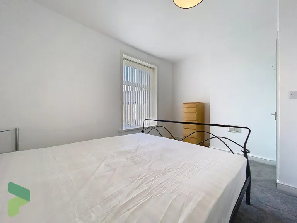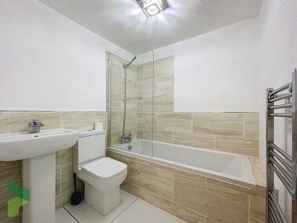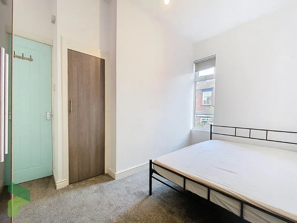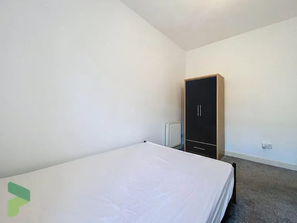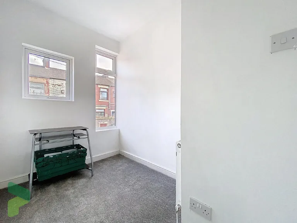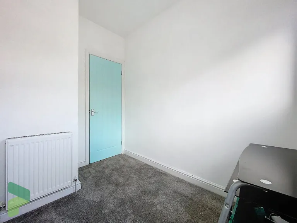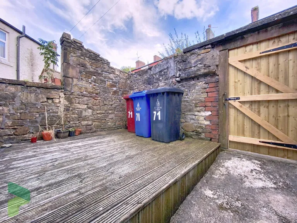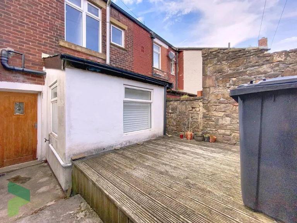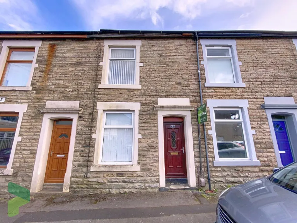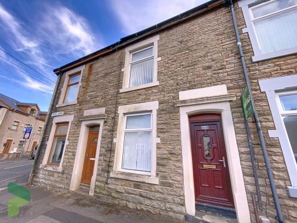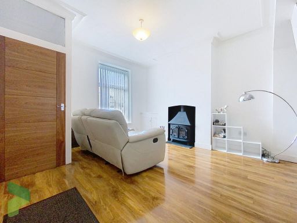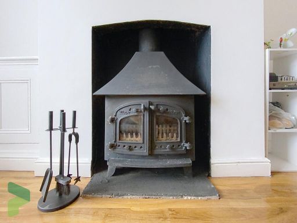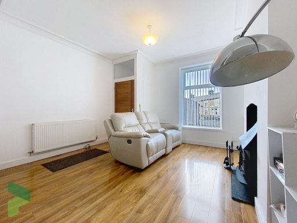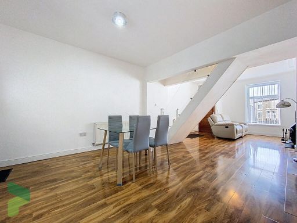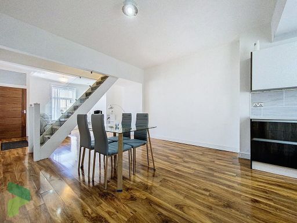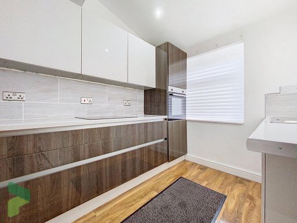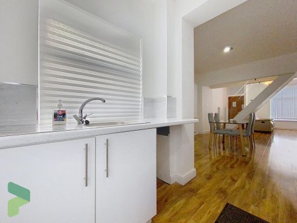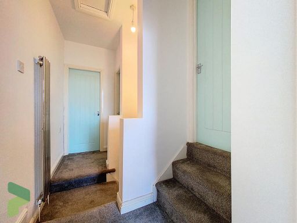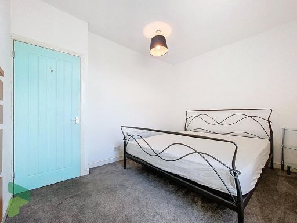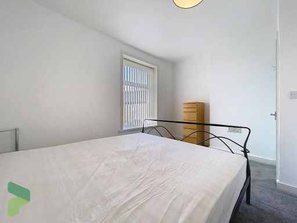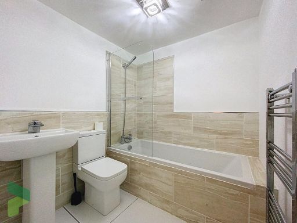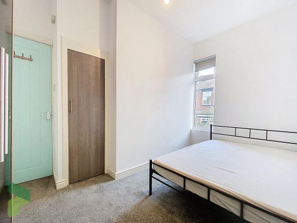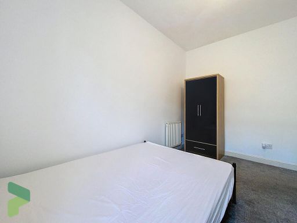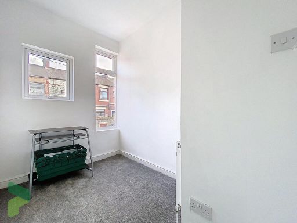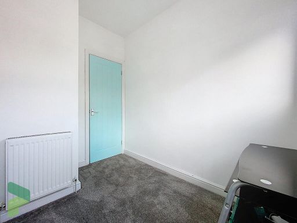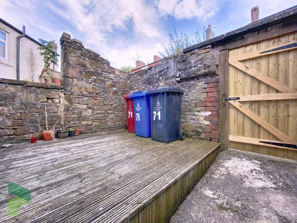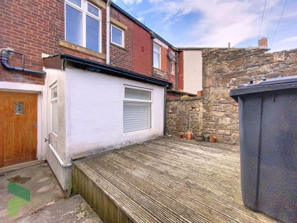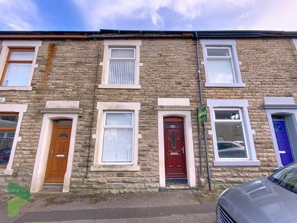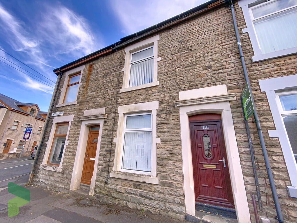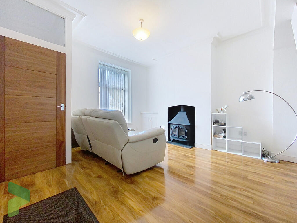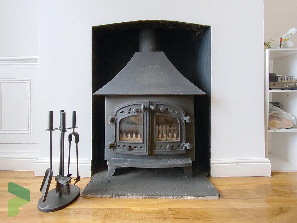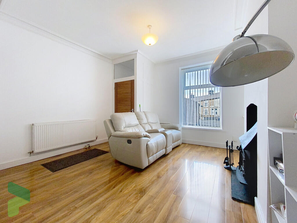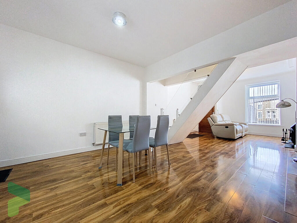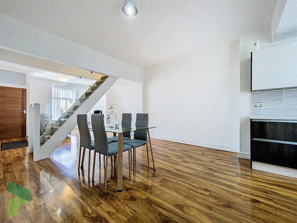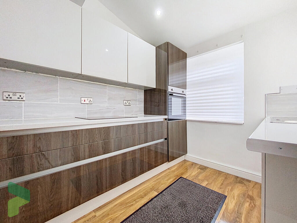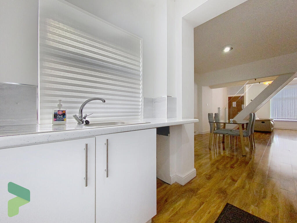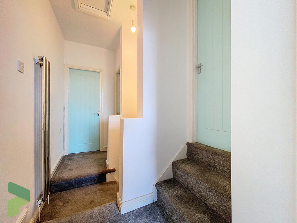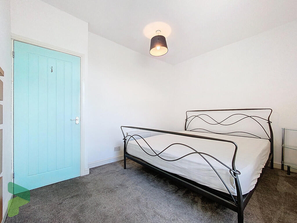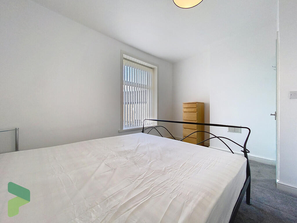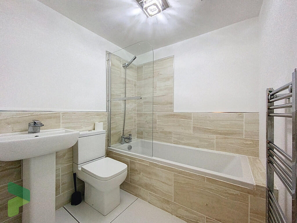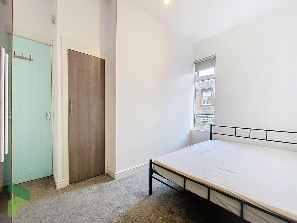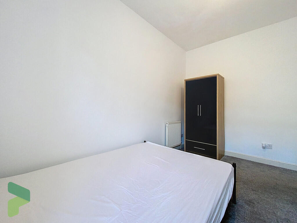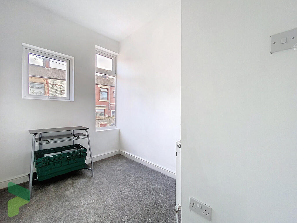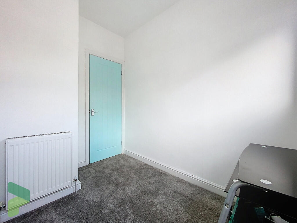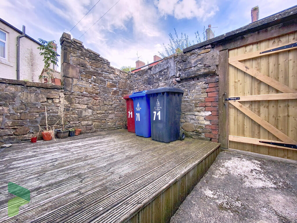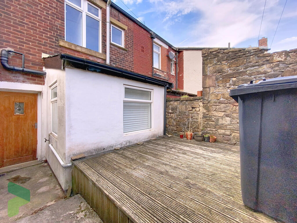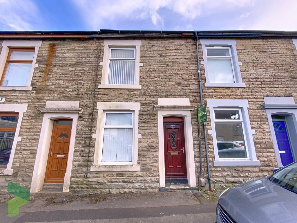Summary - 71 HEYS LANE DARWEN BB3 1DT
3 bed 1 bath Terraced
Bright three-bed terrace with modern open plan living, ideal for first-time buyers..
- Three bedrooms in compact 737 sq ft layout
- Impressive open-plan living, dining and fitted kitchen
- Central glass balustrade staircase creates contemporary feel
- PVC double glazing and gas central heating present
- Enclosed rear yard with decking and new gate
- Leasehold tenure — check terms and charges with solicitor
- Small overall size; limited outdoor space
- Area shows above-average crime and high deprivation
This traditionally built stone-faced mid-terrace offers bright, contemporary open-plan living over two storeys — an attractive, move-in-ready option for a first-time buyer. The ground floor’s impressive living, dining and fitted kitchen is finished with high-gloss wood-effect flooring and a central glass balustrade staircase that gives a modern feel to the period exterior. Three bedrooms and a Jubilee bathroom sit on the first floor. Practical perks include PVC double glazing, gas central heating and a current electrical certificate.
The rear has an enclosed yard with decking and a new gate — a low-maintenance outdoor space rather than a garden. The house is small in overall footprint (approximately 737 sq ft) and the plot is modest, so it suits buyers seeking a manageable, compact home or a buy-to-let opportunity. The property is offered chain free and is described as ready to move into.
Important considerations: the tenure is leasehold — solicitors should confirm terms and any ground rent or service charges. The neighbourhood shows higher-than-average crime and significant area deprivation, which may affect resale and rental demand. Viewing is recommended to assess condition and suitability for your needs.
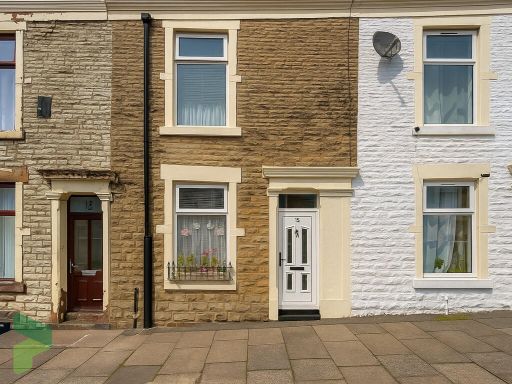 2 bedroom terraced house for sale in Snape Street, Darwen, BB3 — £95,000 • 2 bed • 1 bath • 593 ft²
2 bedroom terraced house for sale in Snape Street, Darwen, BB3 — £95,000 • 2 bed • 1 bath • 593 ft²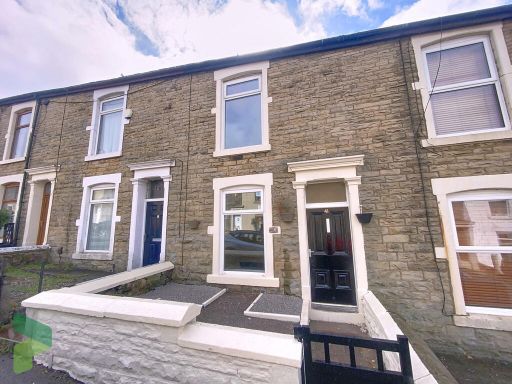 2 bedroom terraced house for sale in Gillibrand Street, Darwen, BB3 — £110,000 • 2 bed • 1 bath • 691 ft²
2 bedroom terraced house for sale in Gillibrand Street, Darwen, BB3 — £110,000 • 2 bed • 1 bath • 691 ft²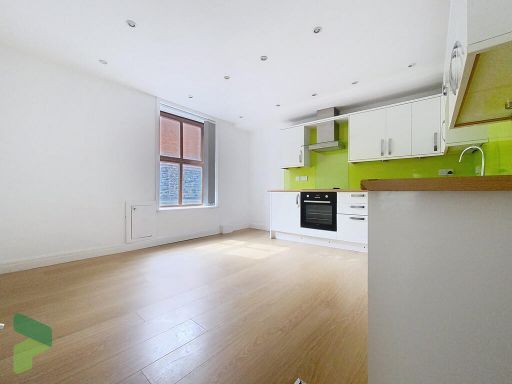 3 bedroom end of terrace house for sale in Radford Street, Darwen, BB3 — £129,950 • 3 bed • 1 bath • 609 ft²
3 bedroom end of terrace house for sale in Radford Street, Darwen, BB3 — £129,950 • 3 bed • 1 bath • 609 ft²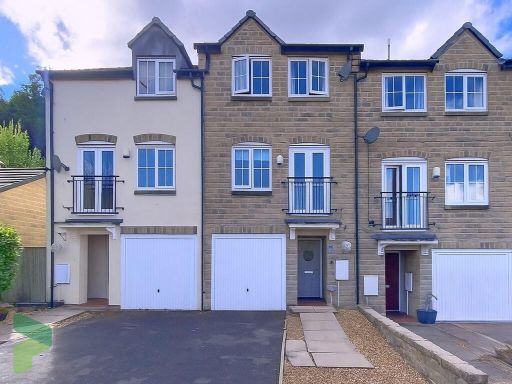 3 bedroom town house for sale in Ainsworth Close, Darwen, BB3 — £190,000 • 3 bed • 2 bath • 1133 ft²
3 bedroom town house for sale in Ainsworth Close, Darwen, BB3 — £190,000 • 3 bed • 2 bath • 1133 ft²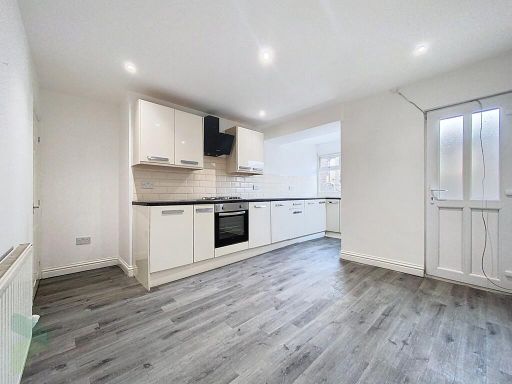 2 bedroom terraced house for sale in Newton Street, Darwen, BB3 — £80,000 • 2 bed • 1 bath • 399 ft²
2 bedroom terraced house for sale in Newton Street, Darwen, BB3 — £80,000 • 2 bed • 1 bath • 399 ft²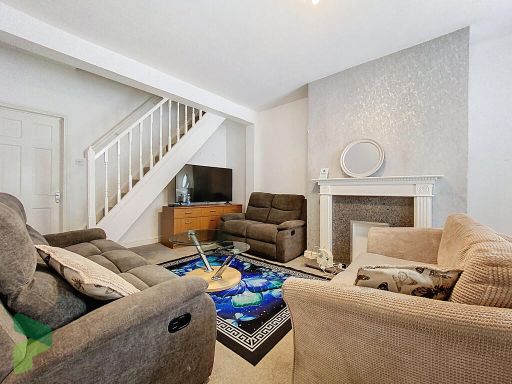 2 bedroom terraced house for sale in Lloyd Street, Darwen, BB3 — £89,950 • 2 bed • 1 bath • 593 ft²
2 bedroom terraced house for sale in Lloyd Street, Darwen, BB3 — £89,950 • 2 bed • 1 bath • 593 ft²