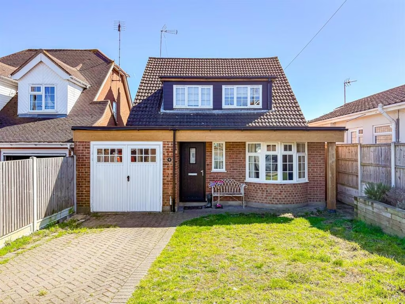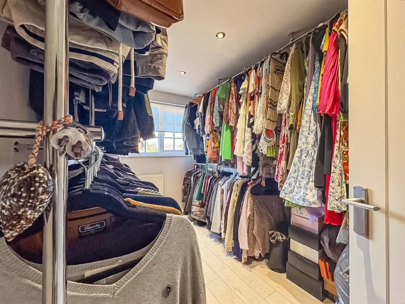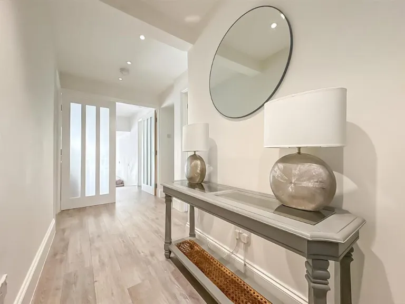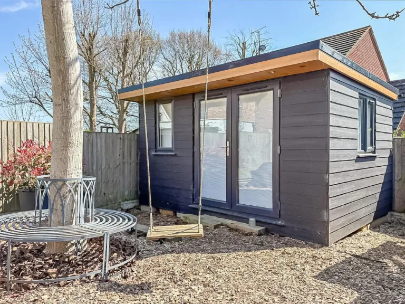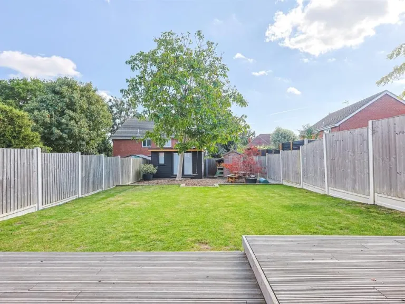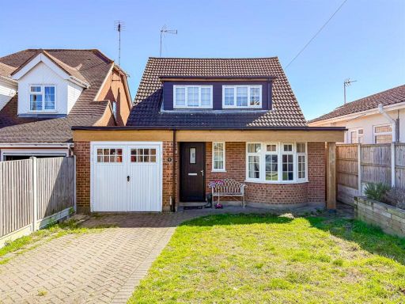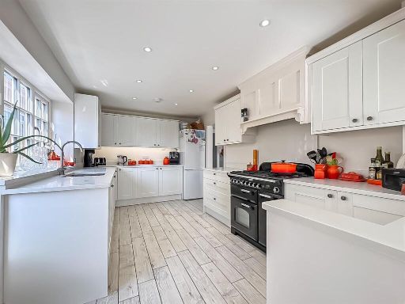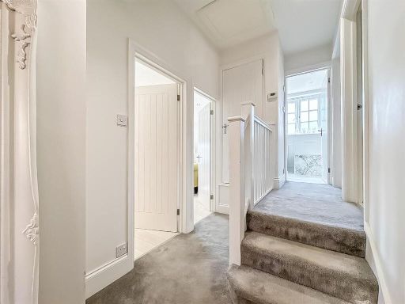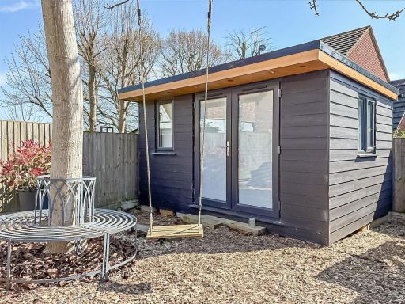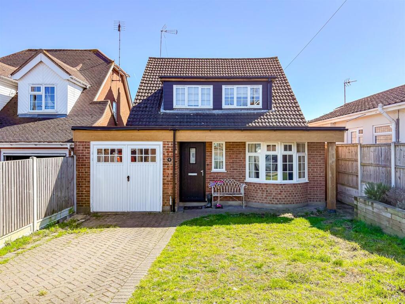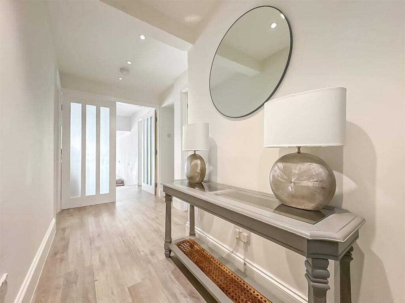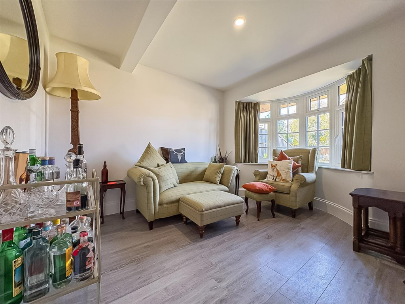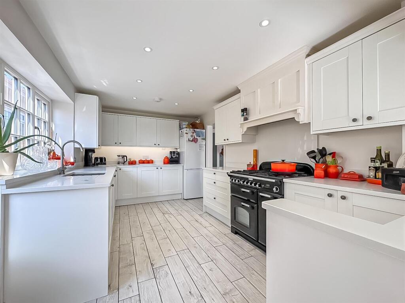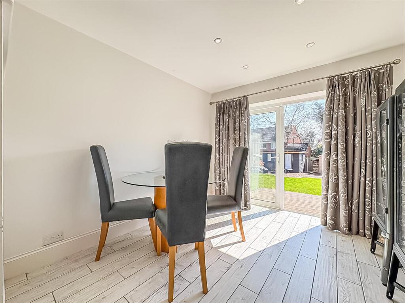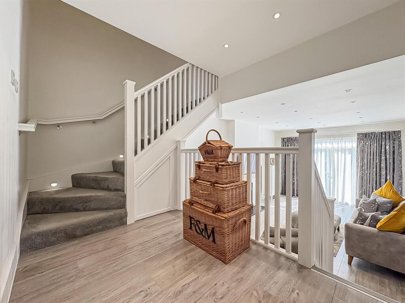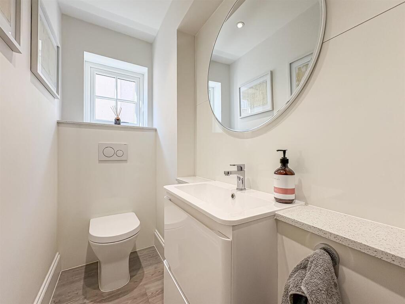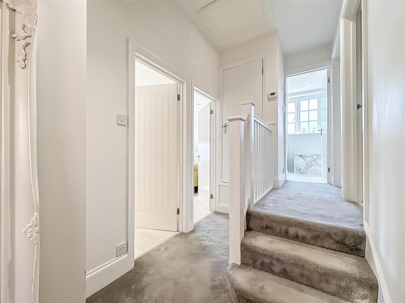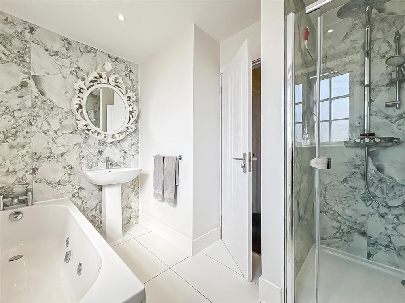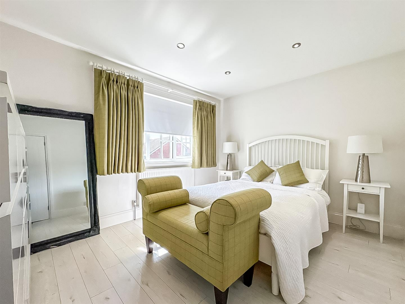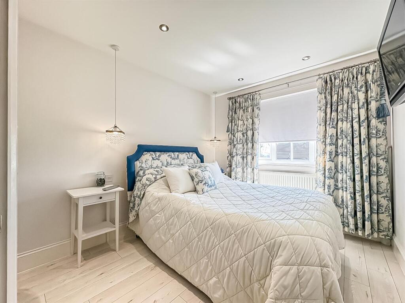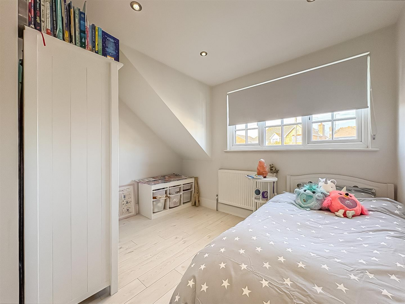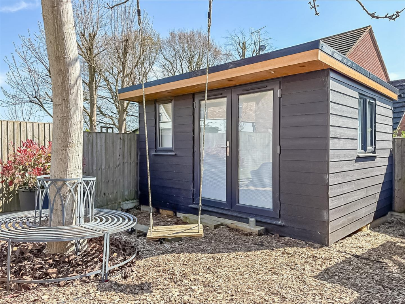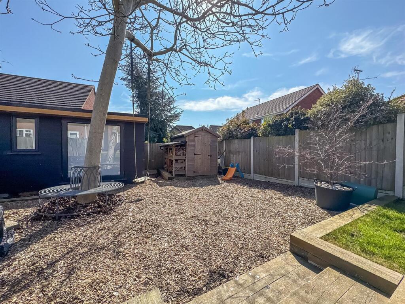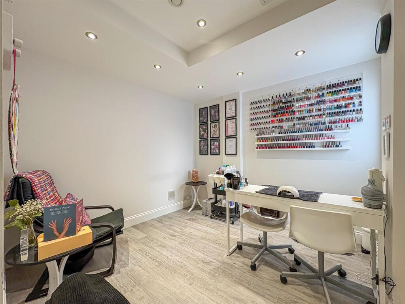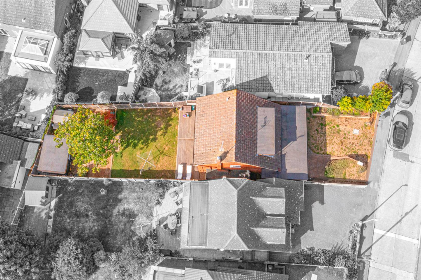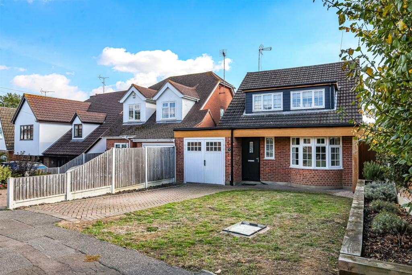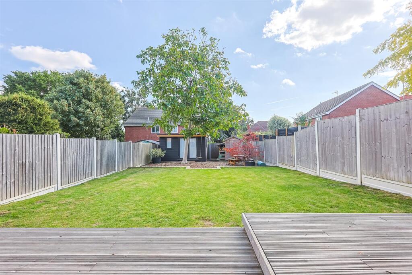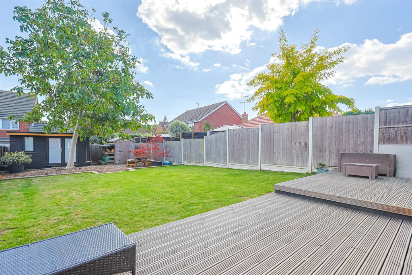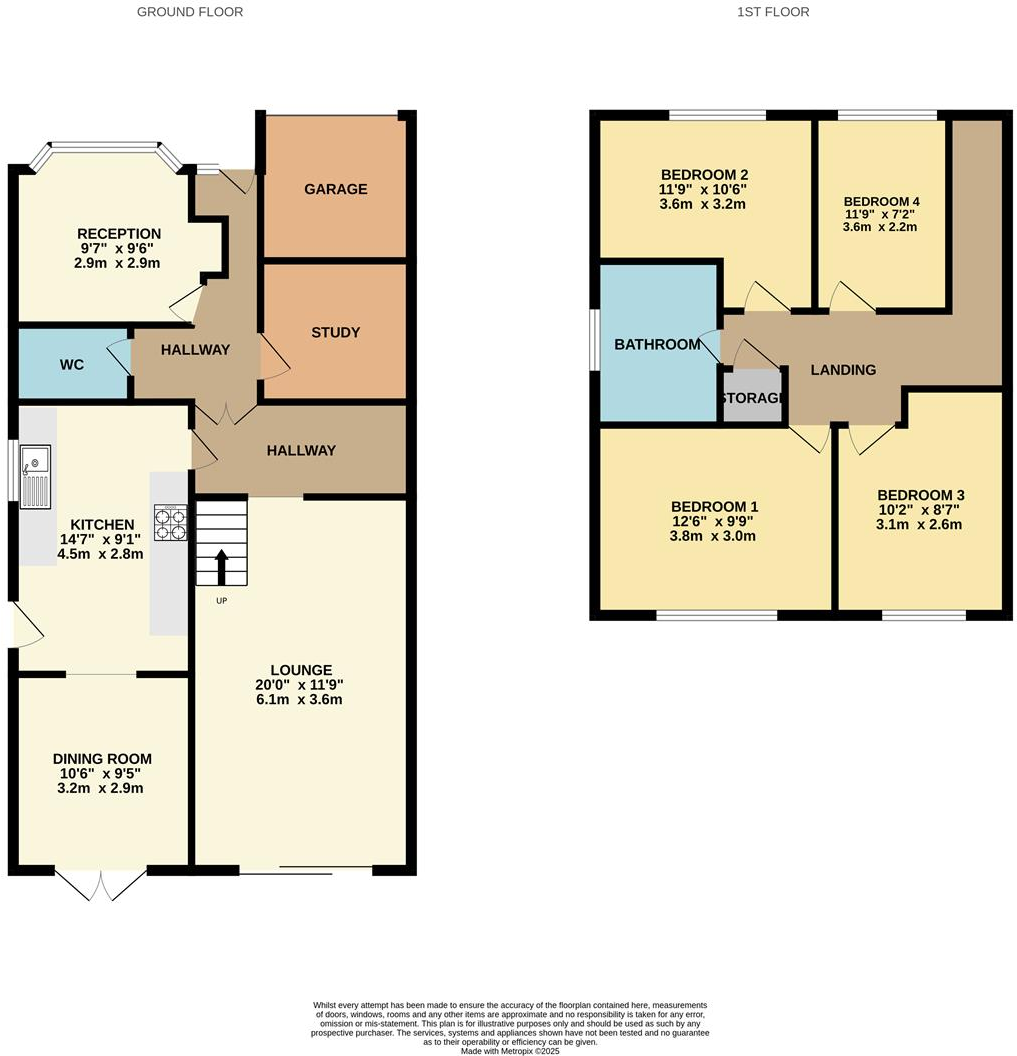Summary - 7 THE WESTERINGS HOCKLEY SS5 4NX
4 bed 2 bath Detached
Four bedrooms, garage and outbuilding close to Hockley Woods.
Four bedrooms and two reception rooms with study
Set on a decent plot just a stone’s throw from Hockley Woods, this 1950s detached house offers four bedrooms, two reception rooms and a spacious kitchen-diner ideal for family life. The layout includes a separate study and a versatile outbuilding (with power, gas and water) that can serve as a home office, gym or storage. French doors from the living and dining areas provide easy garden access and a pleasant connection to outdoor space.
Comfort features include mains gas boiler heating, underfloor heating to several ground-floor areas and a log burner in the living room. Off-street parking and an integral garage add practical convenience. The local area is very affluent with excellent broadband and mobile signal, low crime and a good selection of nearby schools and amenities.
Buyers should note the house is of post‑war construction (1950s–1960s) with cavity walls assumed to have no added insulation; sensible buyers may want to budget for insulation improvements and other period‑age upgrades. The overall internal area is modest (c.978 sq ft) for a four-bedroom home, and council tax is above average. The chain is complete, which supports a straightforward sale.
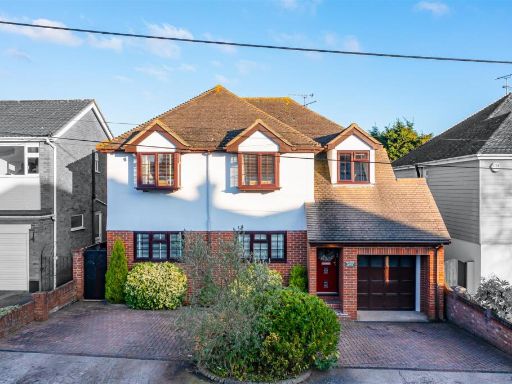 4 bedroom detached house for sale in Bullwood Approach, Hockley, SS5 — £735,000 • 4 bed • 4 bath • 2000 ft²
4 bedroom detached house for sale in Bullwood Approach, Hockley, SS5 — £735,000 • 4 bed • 4 bath • 2000 ft²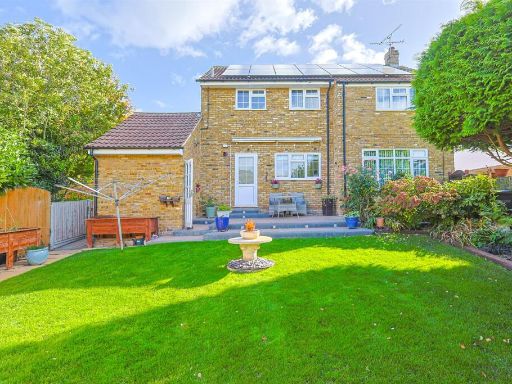 4 bedroom detached house for sale in Belvedere Avenue, Hockley, SS5 — £525,000 • 4 bed • 2 bath • 1088 ft²
4 bedroom detached house for sale in Belvedere Avenue, Hockley, SS5 — £525,000 • 4 bed • 2 bath • 1088 ft²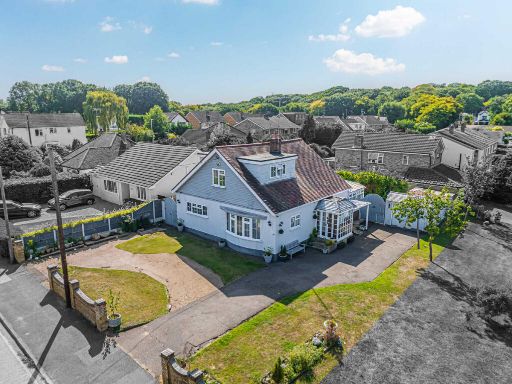 4 bedroom detached house for sale in Woodlands Road, Hockley, SS5 — £675,000 • 4 bed • 2 bath • 1518 ft²
4 bedroom detached house for sale in Woodlands Road, Hockley, SS5 — £675,000 • 4 bed • 2 bath • 1518 ft²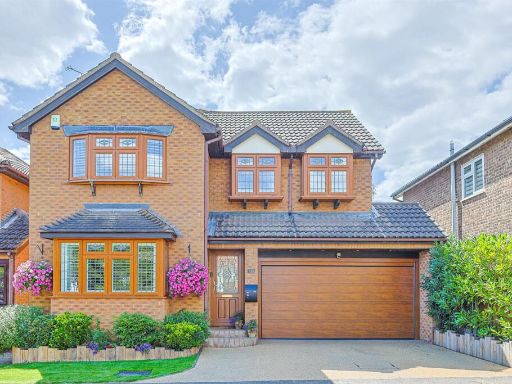 4 bedroom detached house for sale in Main Road, Hawkwell, Hockley, SS5 — £640,000 • 4 bed • 2 bath • 1933 ft²
4 bedroom detached house for sale in Main Road, Hawkwell, Hockley, SS5 — £640,000 • 4 bed • 2 bath • 1933 ft²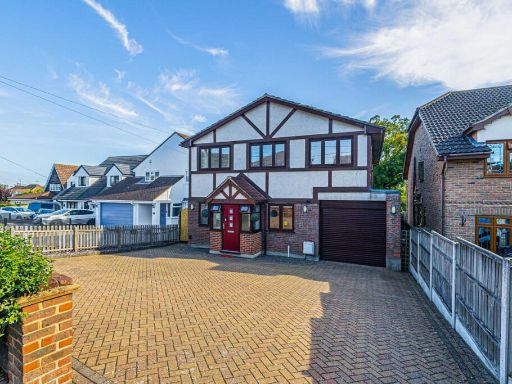 5 bedroom detached house for sale in The Westerings, Hockley, SS5 — £750,000 • 5 bed • 2 bath
5 bedroom detached house for sale in The Westerings, Hockley, SS5 — £750,000 • 5 bed • 2 bath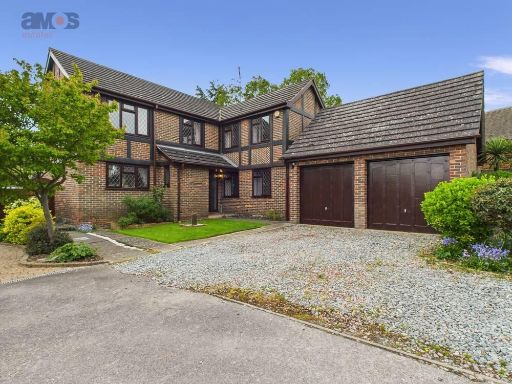 5 bedroom detached house for sale in Spencers, Hockley, Essex, SS5 — £675,000 • 5 bed • 3 bath • 1625 ft²
5 bedroom detached house for sale in Spencers, Hockley, Essex, SS5 — £675,000 • 5 bed • 3 bath • 1625 ft²