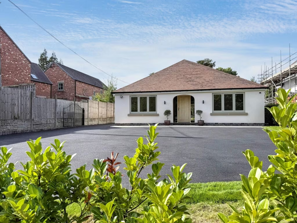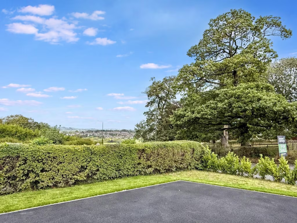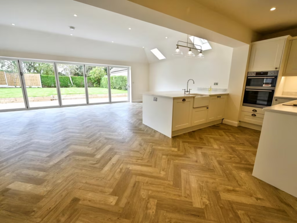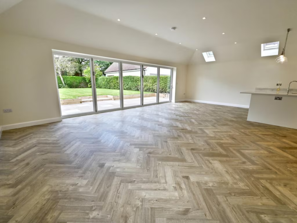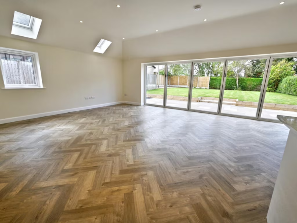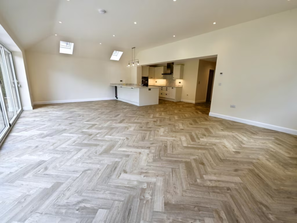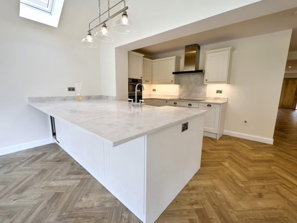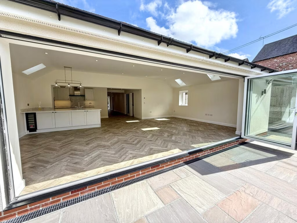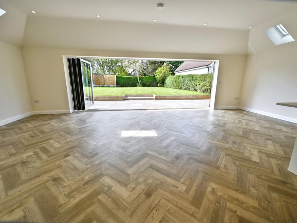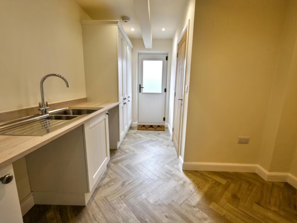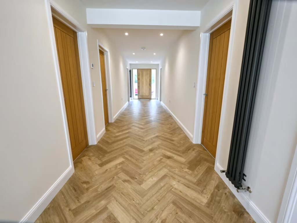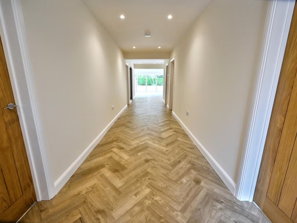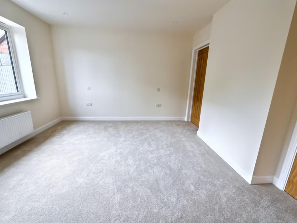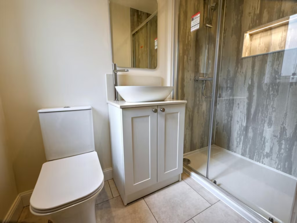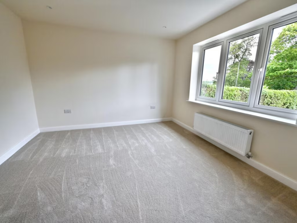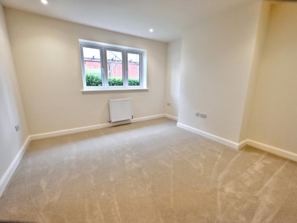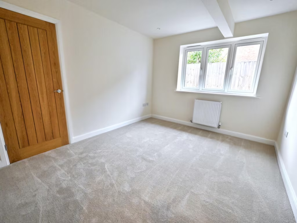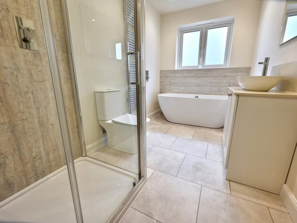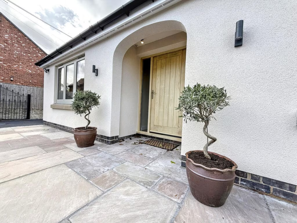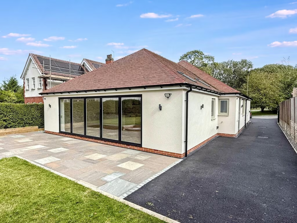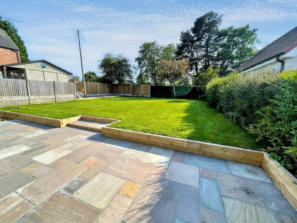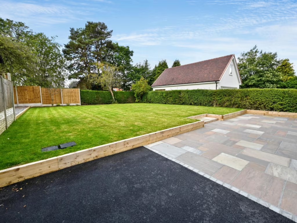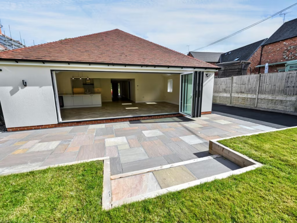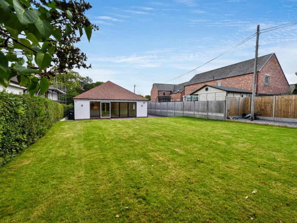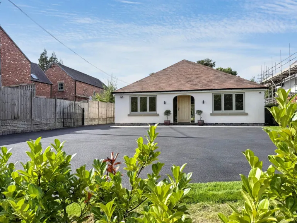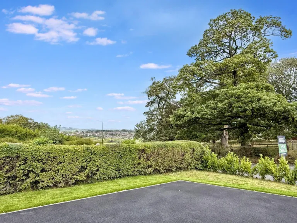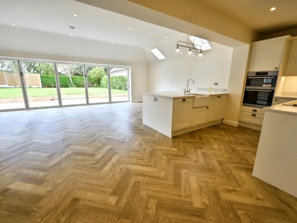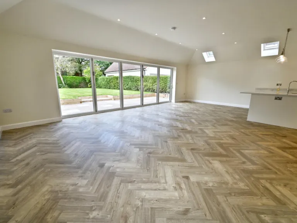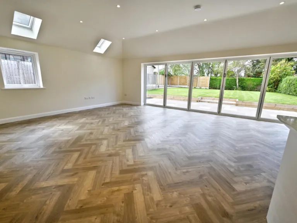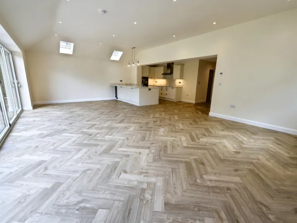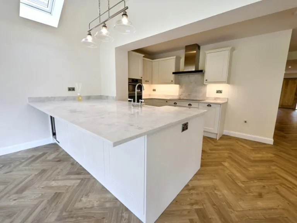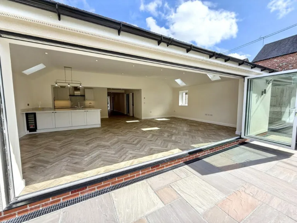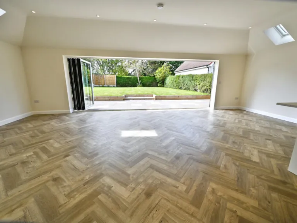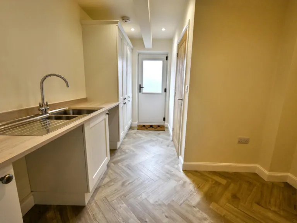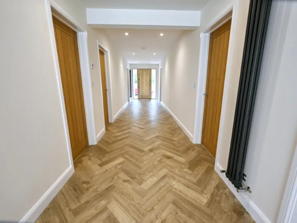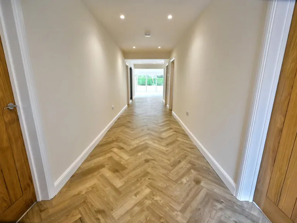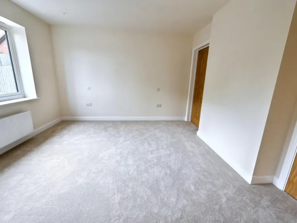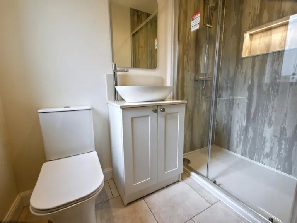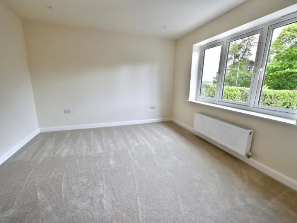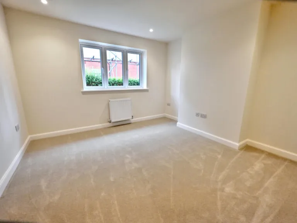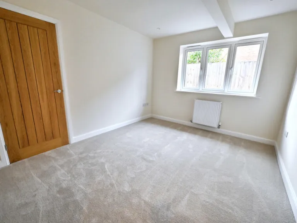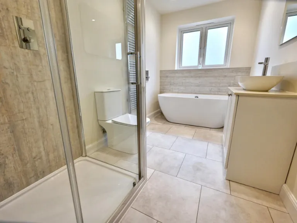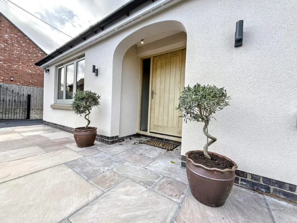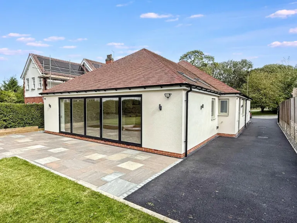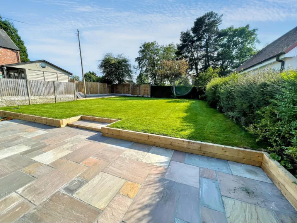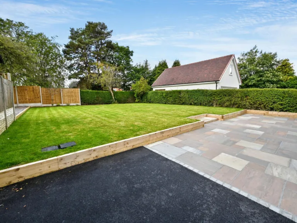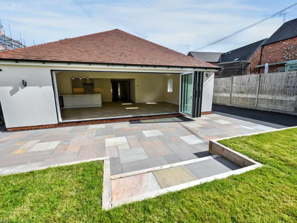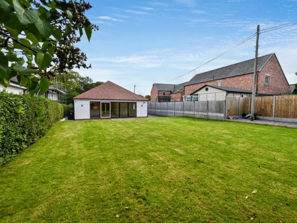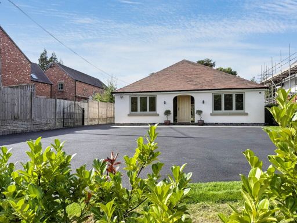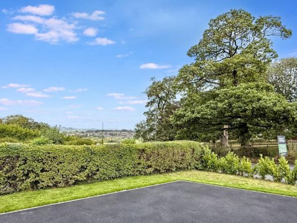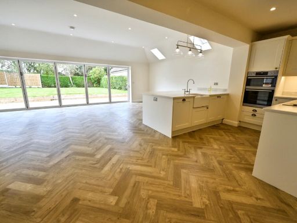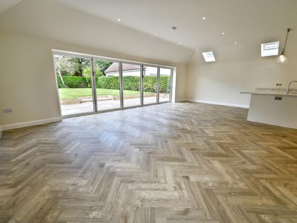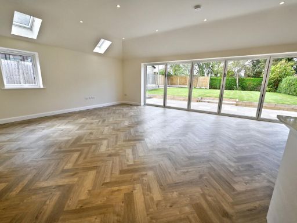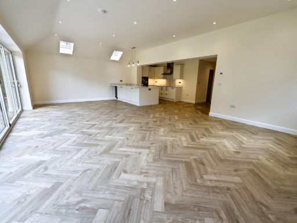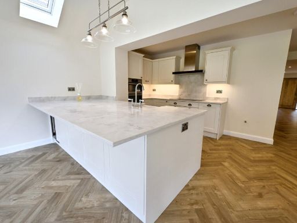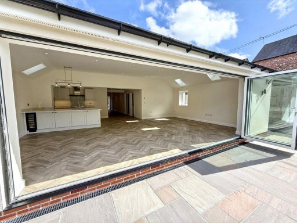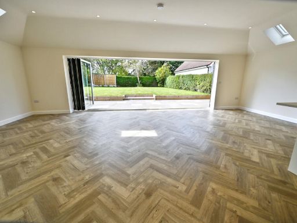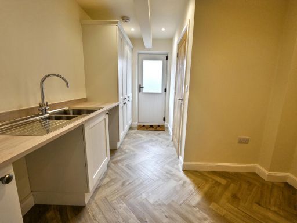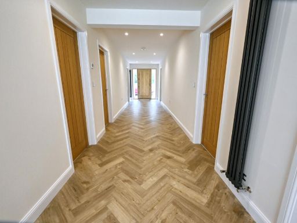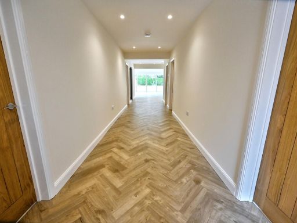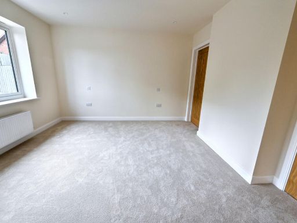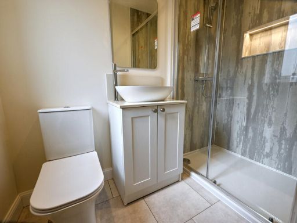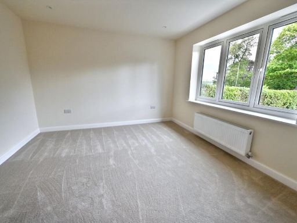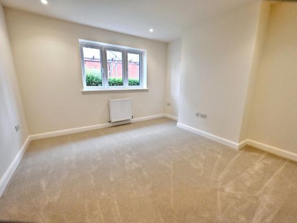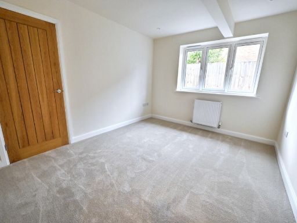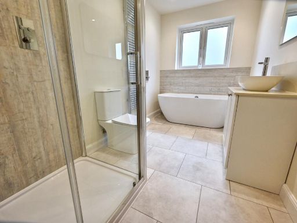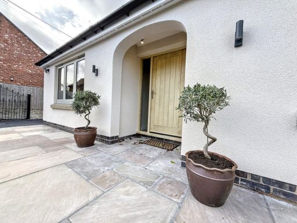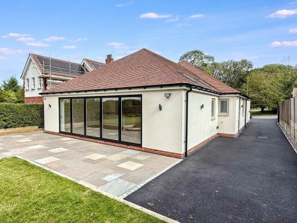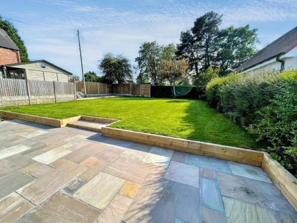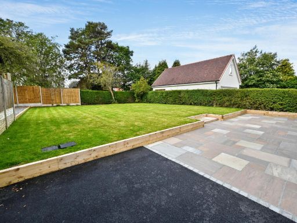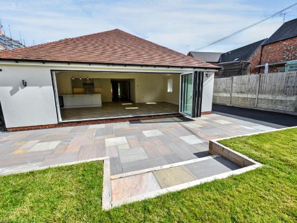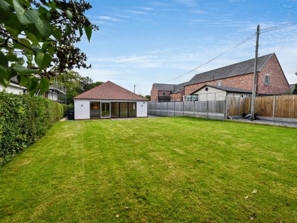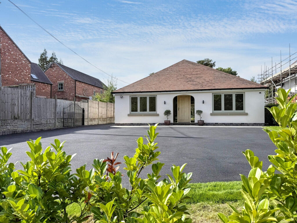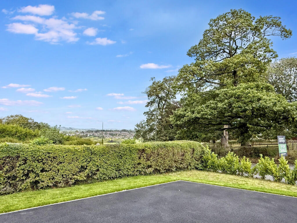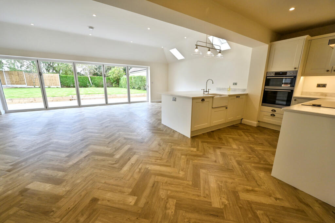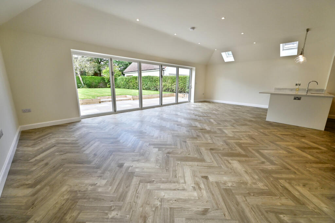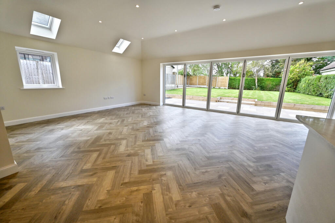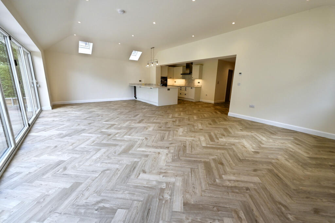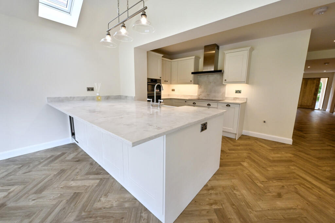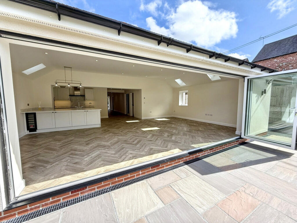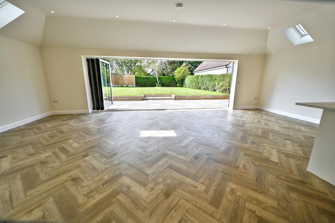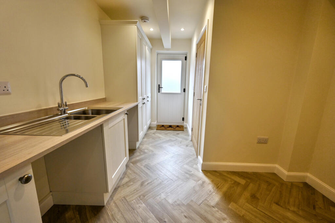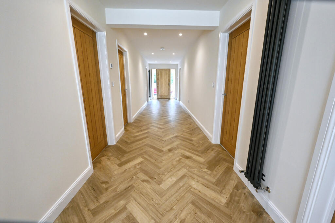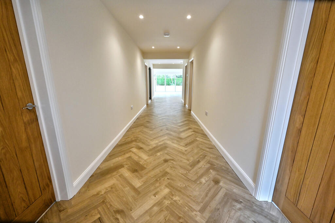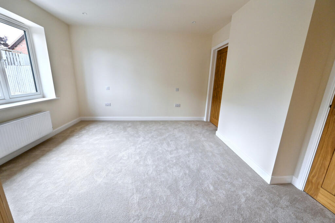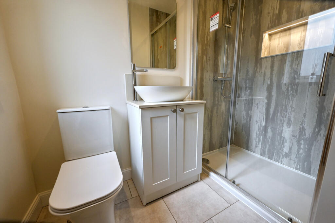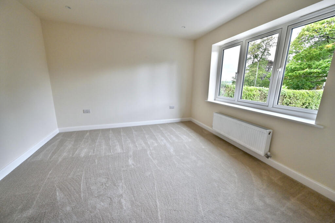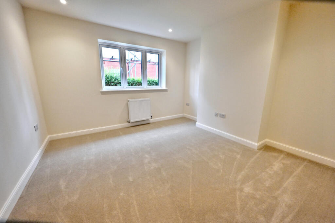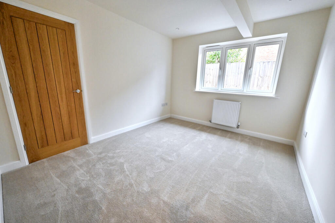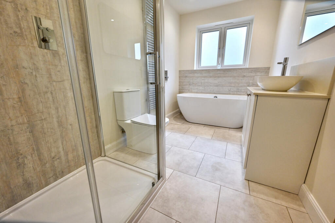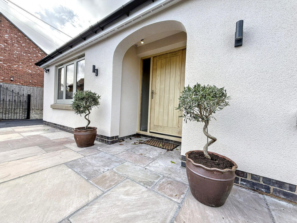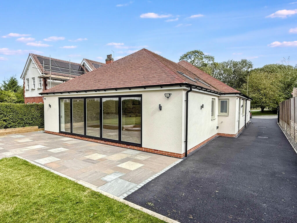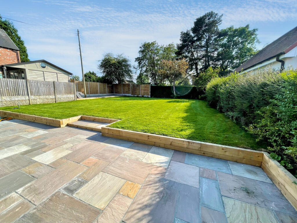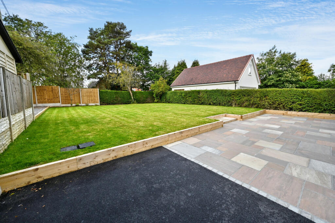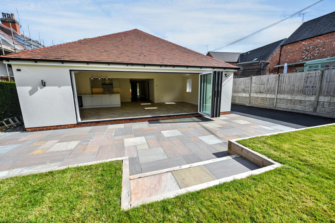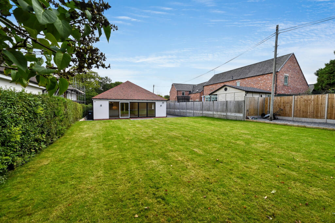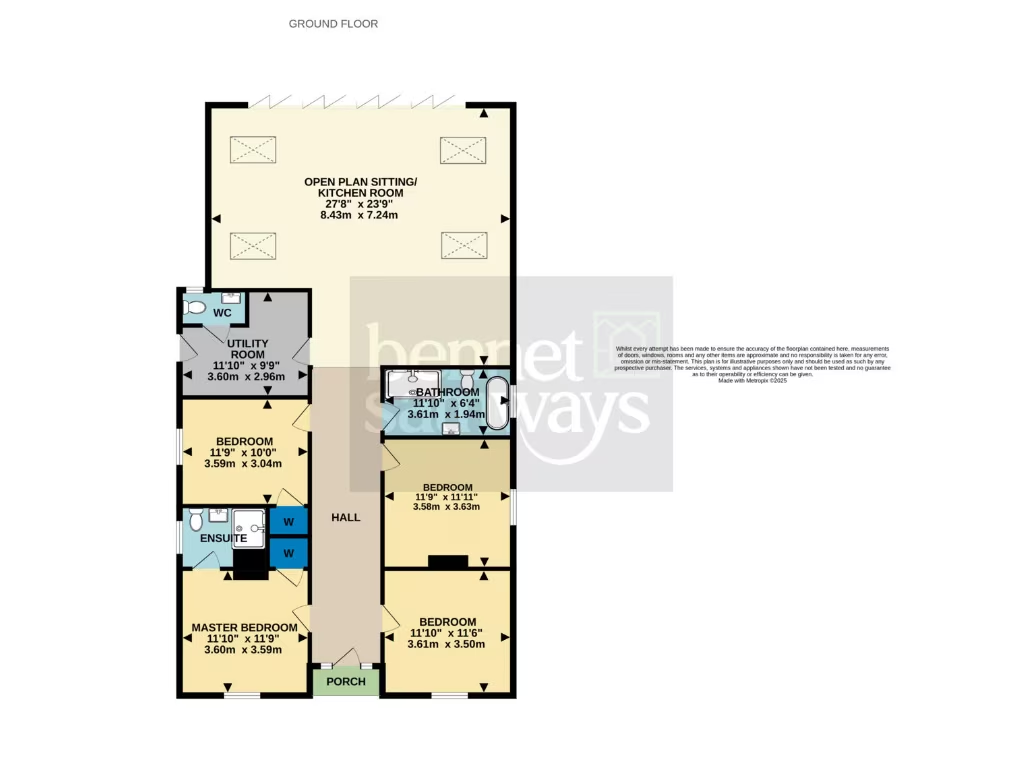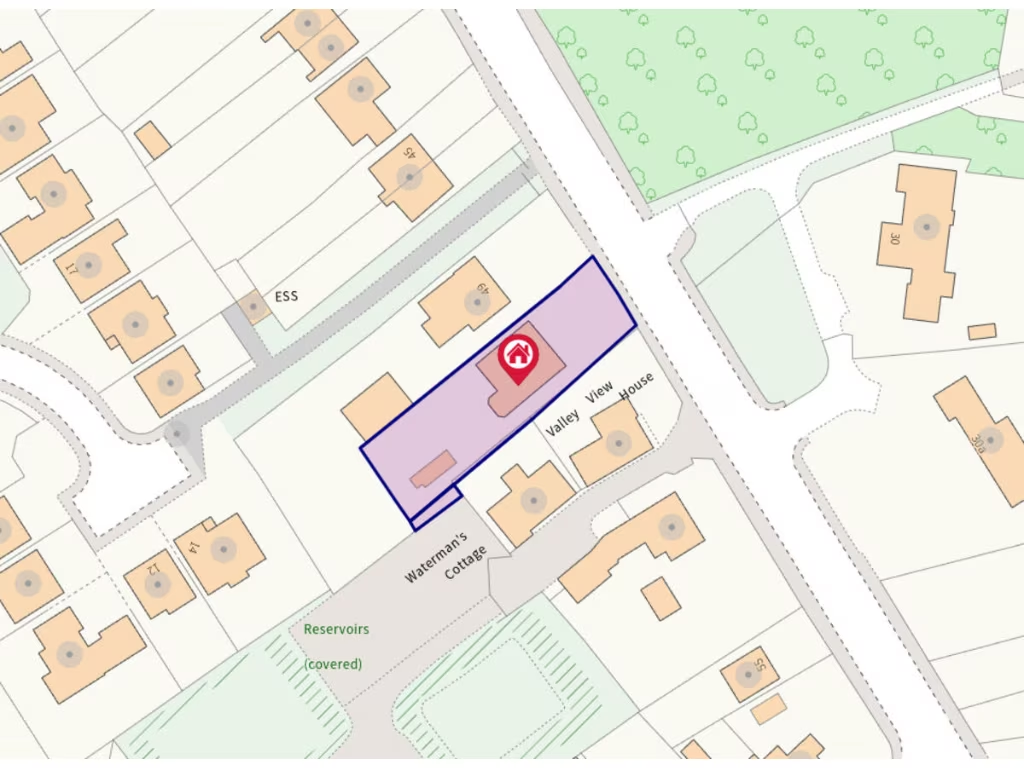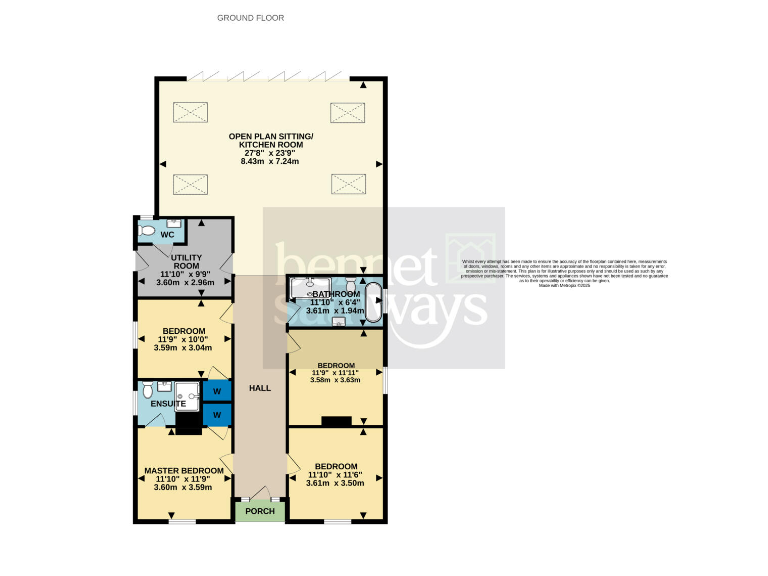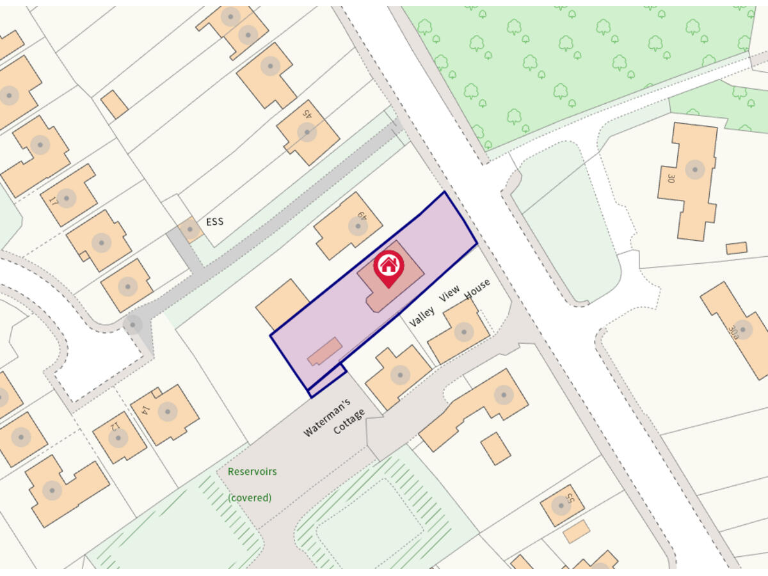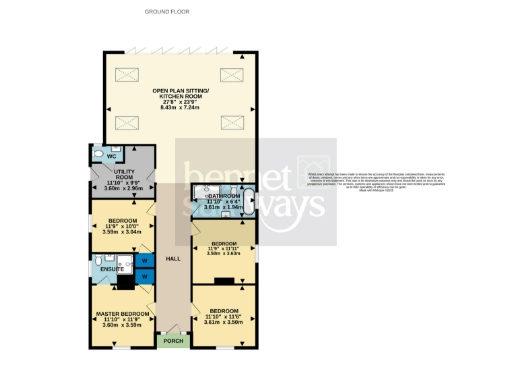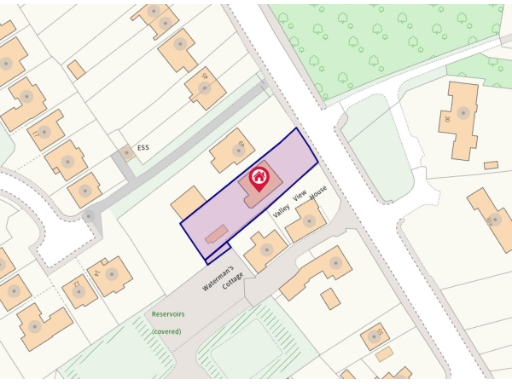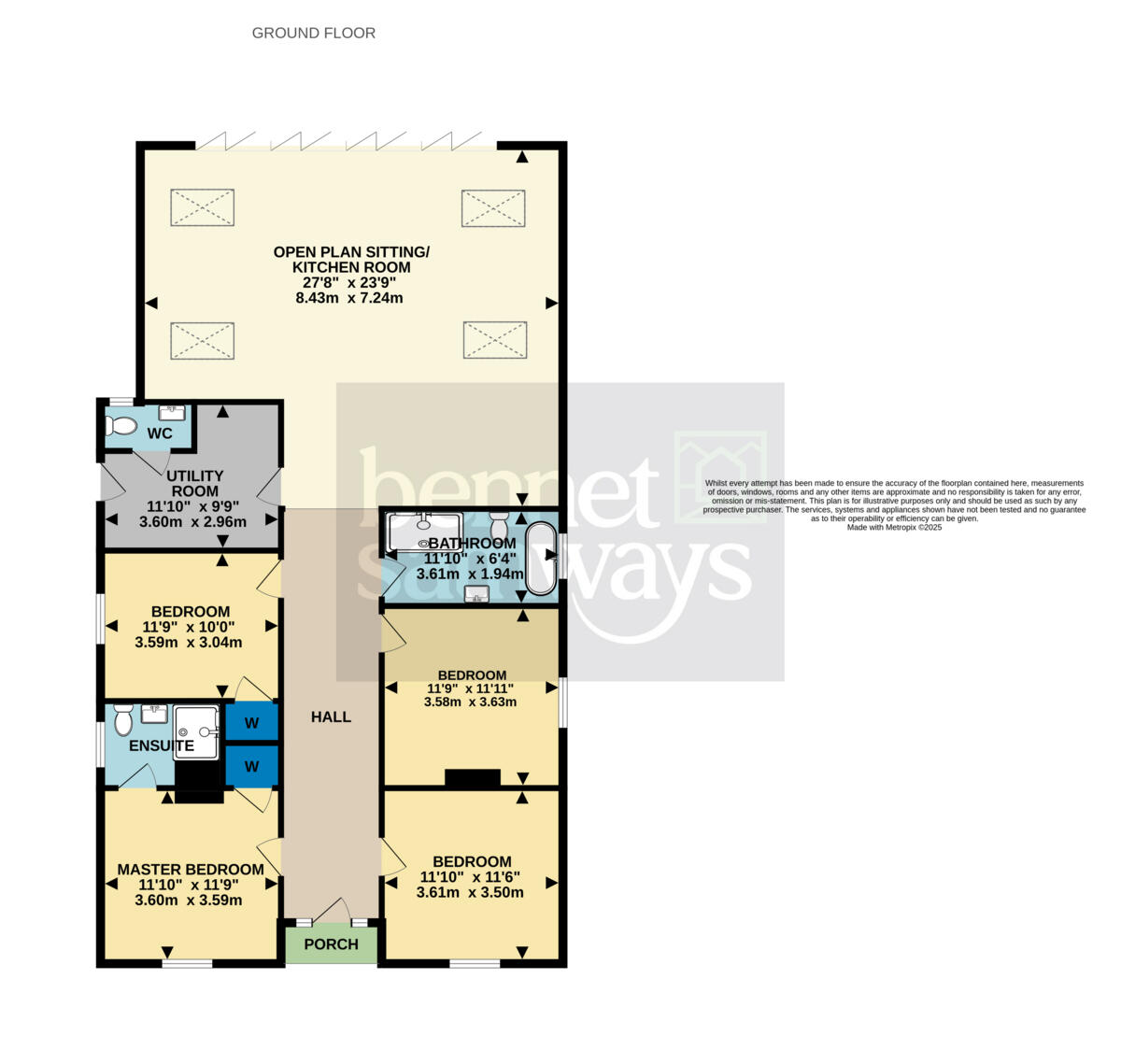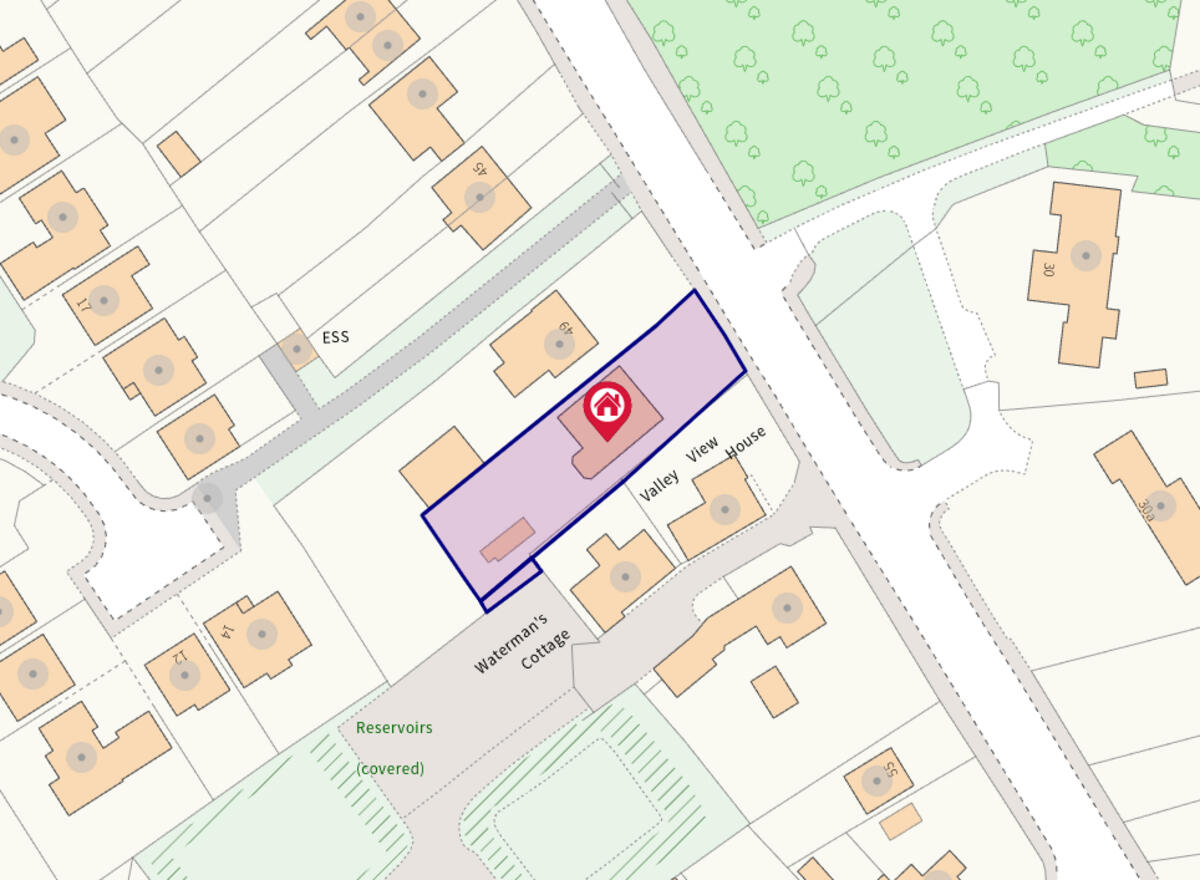Summary - 51 DERBY ROAD ASHBOURNE DE6 1BH
4 bed 2 bath Detached Bungalow
Fully renovated four-bedroom bungalow on a large plot, QEGS catchment and no chain.
Four bedrooms with master ensuite and flexible bedroom 4/home office space
Bright, single-storey living across 1,550 sq ft on a commanding 0.19 acre plot, this recently renovated four‑bedroom detached bungalow suits families seeking spacious, level accommodation close to Ashbourne town centre. A striking rear extension creates a vaulted, open-plan sitting room and bespoke kitchen with quartz worktops, skylights and wide bi-fold doors that link living space to landscaped gardens. The master bedroom includes an ensuite; three further bedrooms give flexible options for children, home office or snug.
Practical updates are extensive: brand‑new double glazing, a new gas combi boiler with part underfloor heating and radiators, and contemporary finishes throughout. Full planning permission (May 2023, ref 23/00244/FUL) exists for a garage/annex, offering clear scope to add parking, storage or ancillary accommodation. The property is freehold, chain free and in the Queen Elizabeth’s Grammar School (QEGS) catchment.
Notable negatives are factual and few: the EPC is C (energy performance scope for improvement), broadband in the area is classed as average despite ultrafast options being technically available, and there is an easement for BT access to a telegraph pole at the corner of the garden. Ceiling heights in parts of the bungalow are modest — typical of the original build era — which may affect internal volume for some buyers.
Overall, this home is move‑in ready with contemporary styling and significant future potential. It will appeal to buyers who want single‑floor, low‑maintenance living with generous outdoor space, excellent town links and the option to extend with approved planning permission.
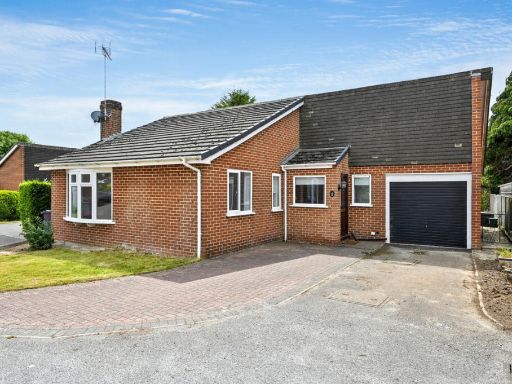 3 bedroom detached bungalow for sale in Hazel Close, Ashbourne, DE6 — £335,000 • 3 bed • 1 bath • 850 ft²
3 bedroom detached bungalow for sale in Hazel Close, Ashbourne, DE6 — £335,000 • 3 bed • 1 bath • 850 ft²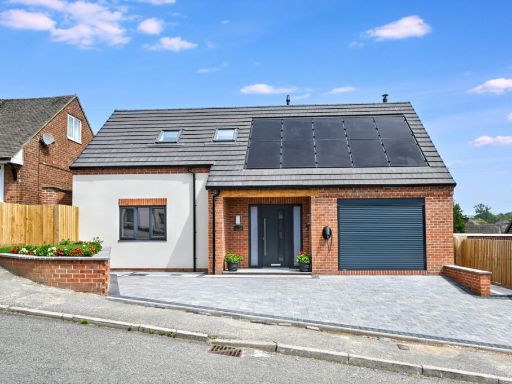 4 bedroom detached house for sale in Hillside Avenue, Ashbourne, DE6 — £695,000 • 4 bed • 3 bath • 2400 ft²
4 bedroom detached house for sale in Hillside Avenue, Ashbourne, DE6 — £695,000 • 4 bed • 3 bath • 2400 ft² 4 bedroom detached house for sale in Premier Avenue, Ashbourne, DE6 — £475,000 • 4 bed • 2 bath • 1350 ft²
4 bedroom detached house for sale in Premier Avenue, Ashbourne, DE6 — £475,000 • 4 bed • 2 bath • 1350 ft²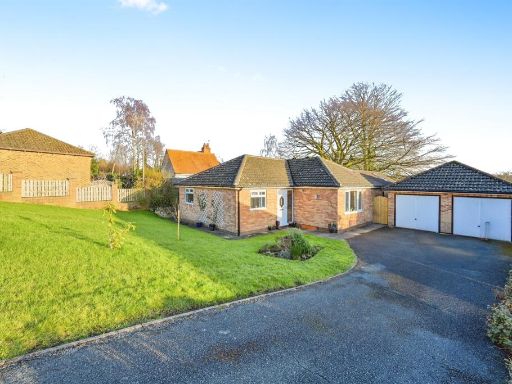 3 bedroom detached bungalow for sale in Manor Road, ASHBOURNE, DE6 — £425,000 • 3 bed • 2 bath • 1229 ft²
3 bedroom detached bungalow for sale in Manor Road, ASHBOURNE, DE6 — £425,000 • 3 bed • 2 bath • 1229 ft²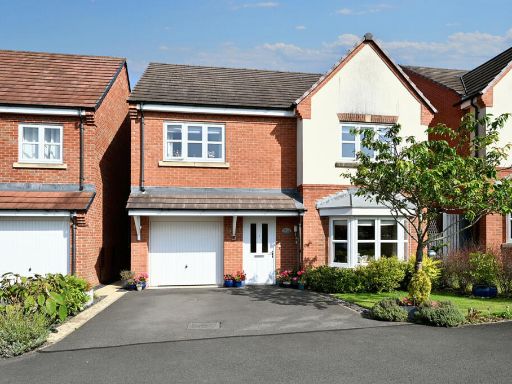 4 bedroom detached house for sale in Bower Close, Ashbourne, DE6 — £425,000 • 4 bed • 3 bath • 1300 ft²
4 bedroom detached house for sale in Bower Close, Ashbourne, DE6 — £425,000 • 4 bed • 3 bath • 1300 ft²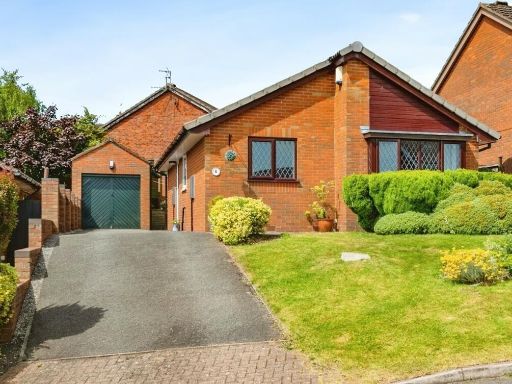 2 bedroom detached bungalow for sale in Atlow Brow, Ashbourne, DE6 — £265,000 • 2 bed • 1 bath • 625 ft²
2 bedroom detached bungalow for sale in Atlow Brow, Ashbourne, DE6 — £265,000 • 2 bed • 1 bath • 625 ft²