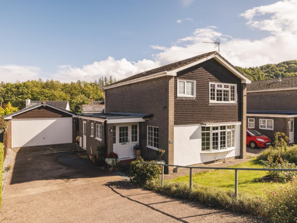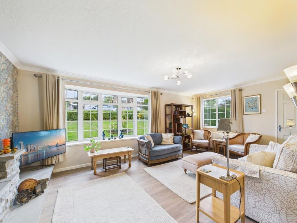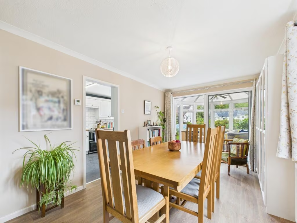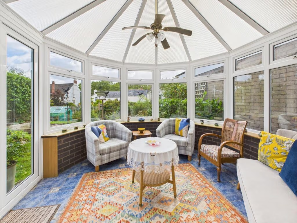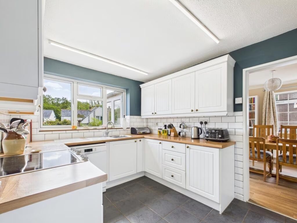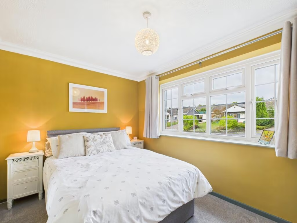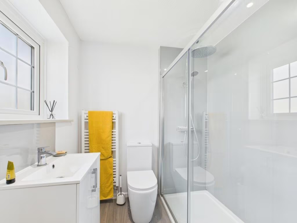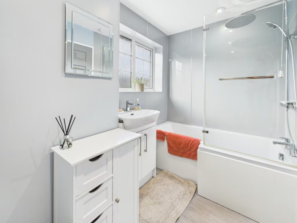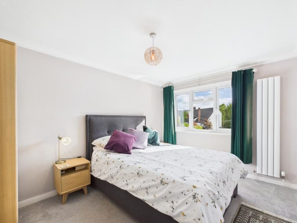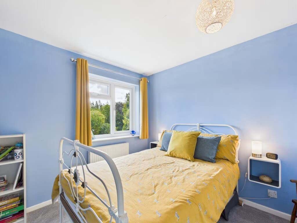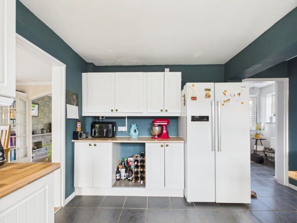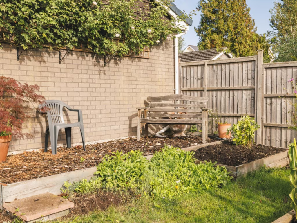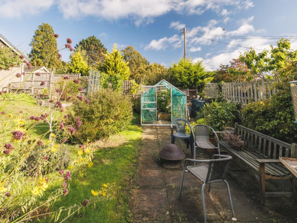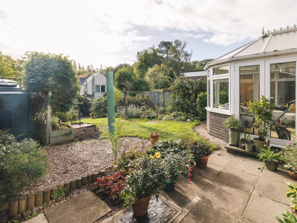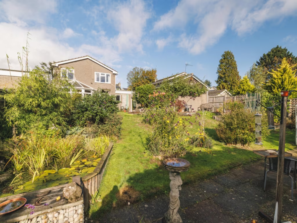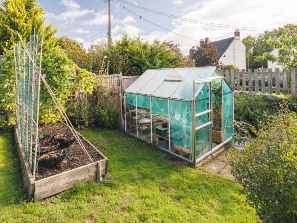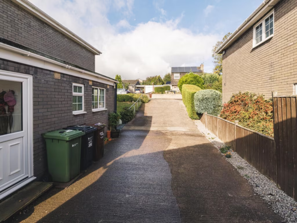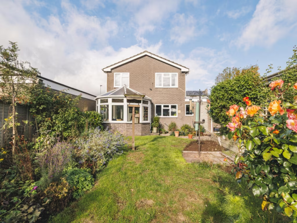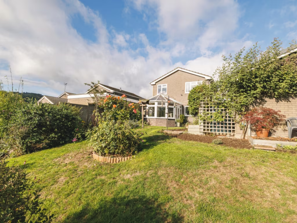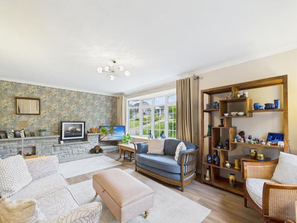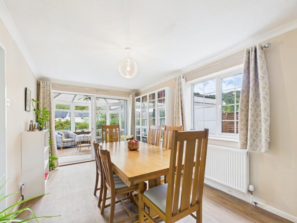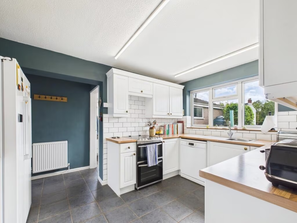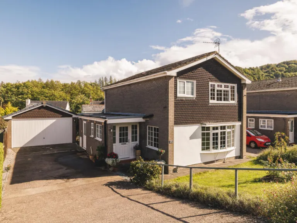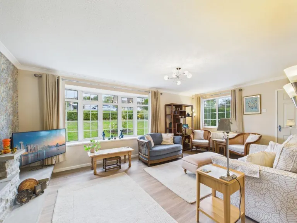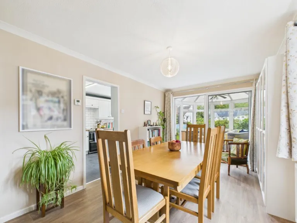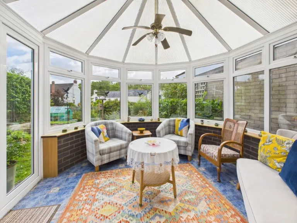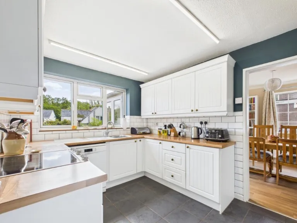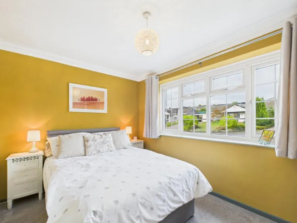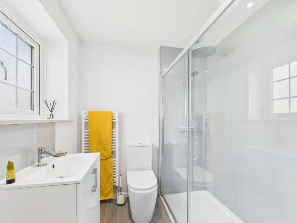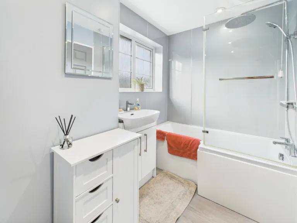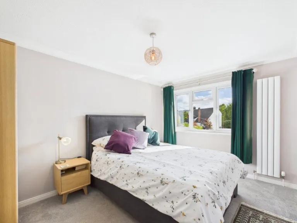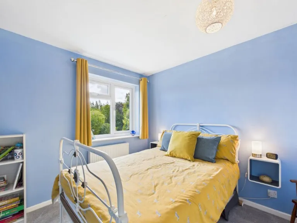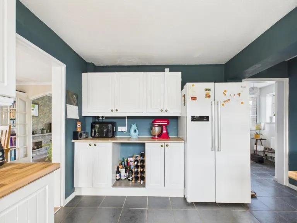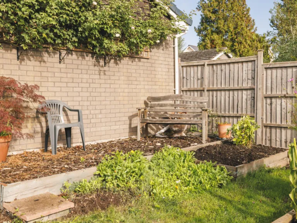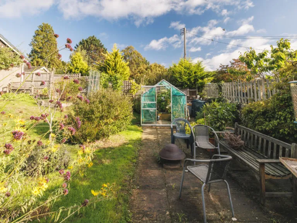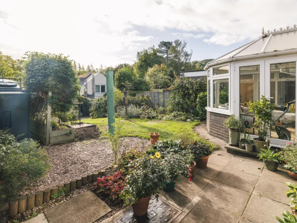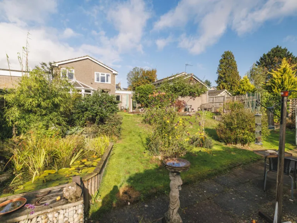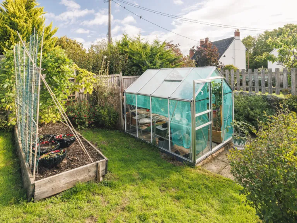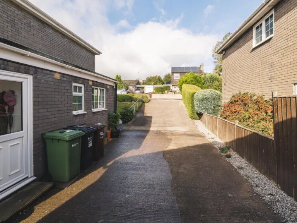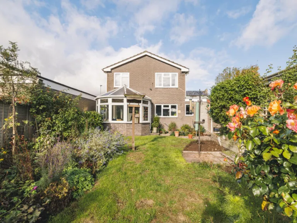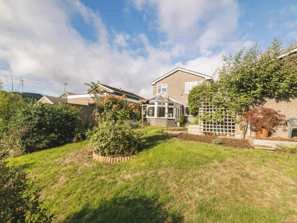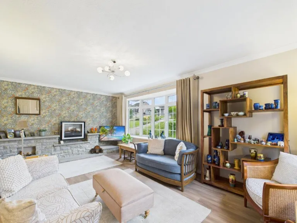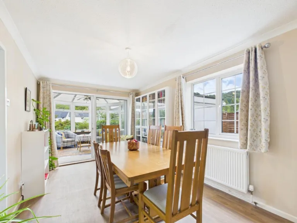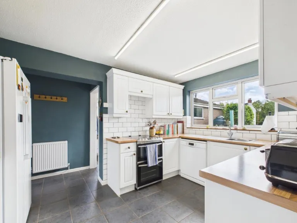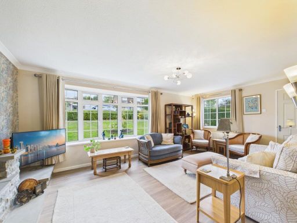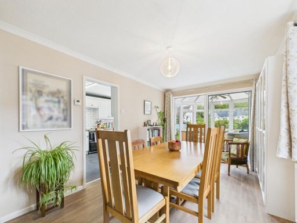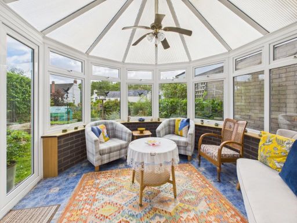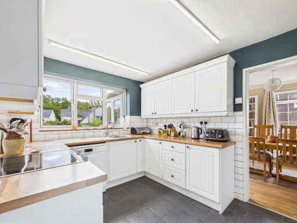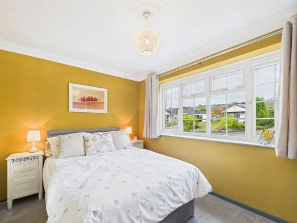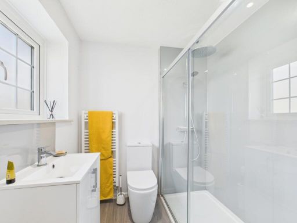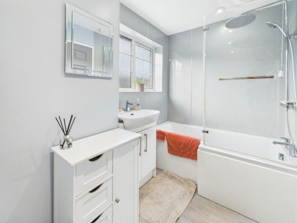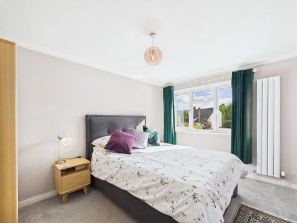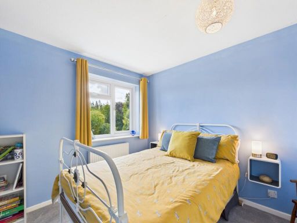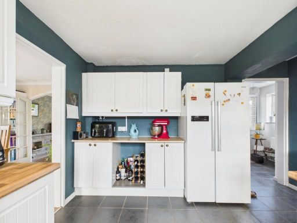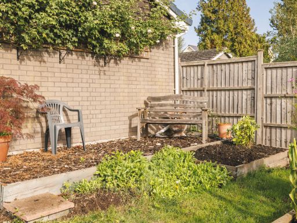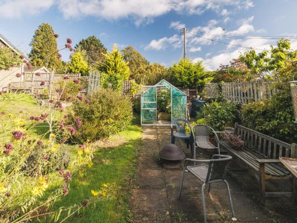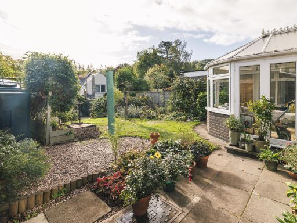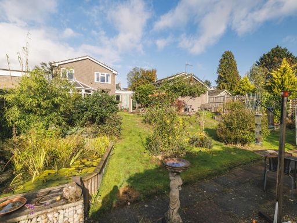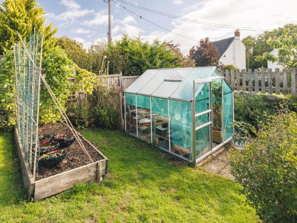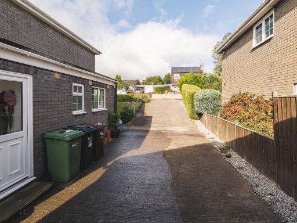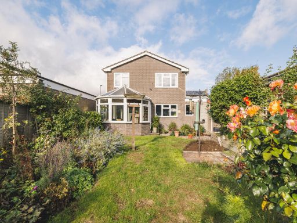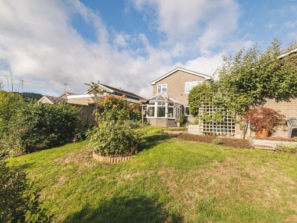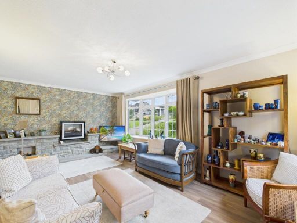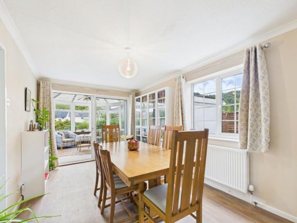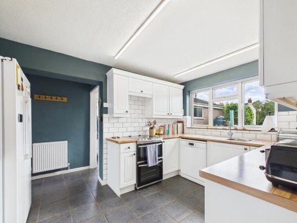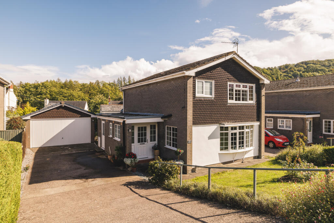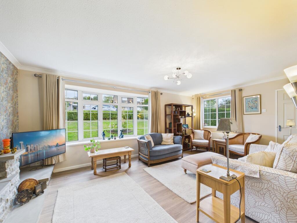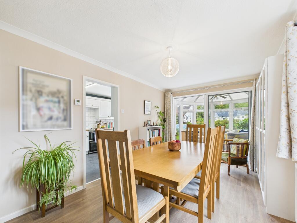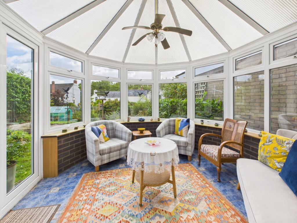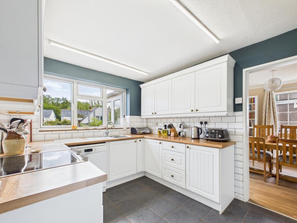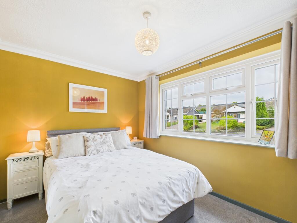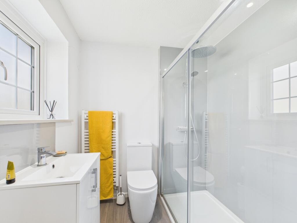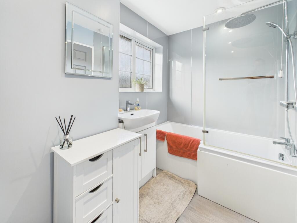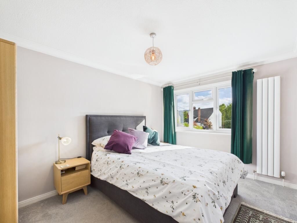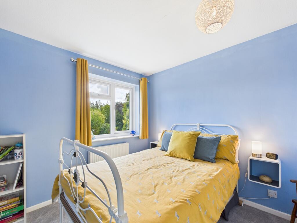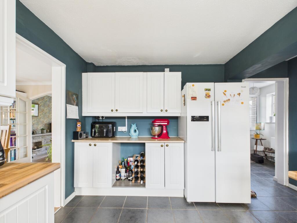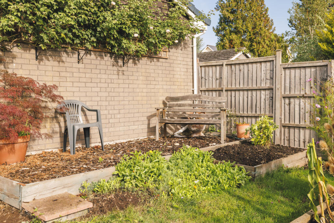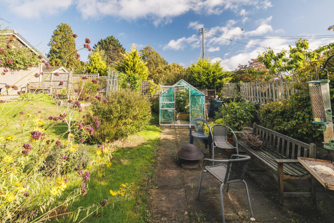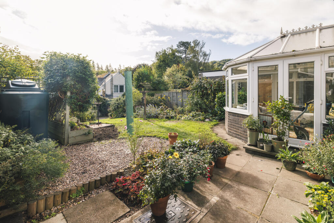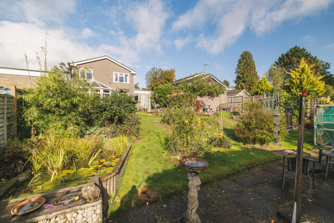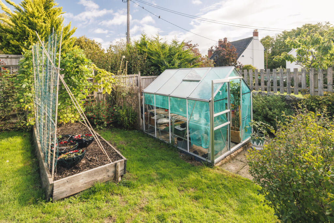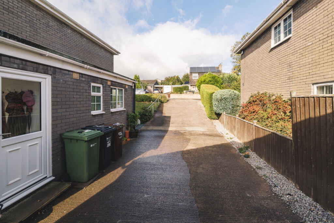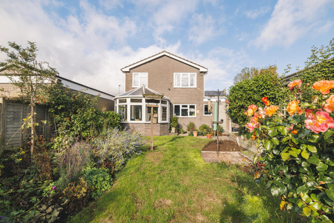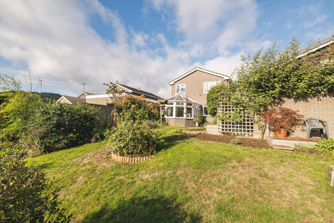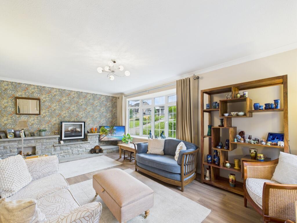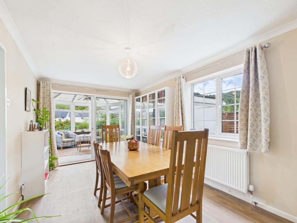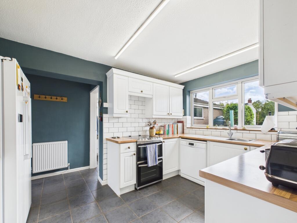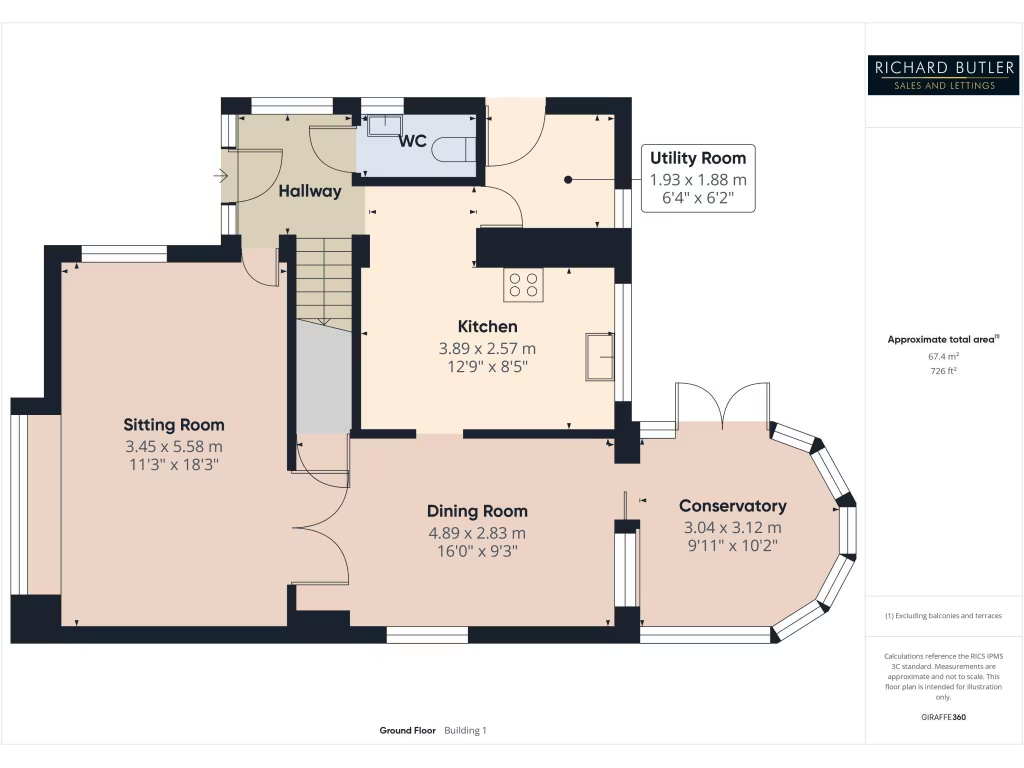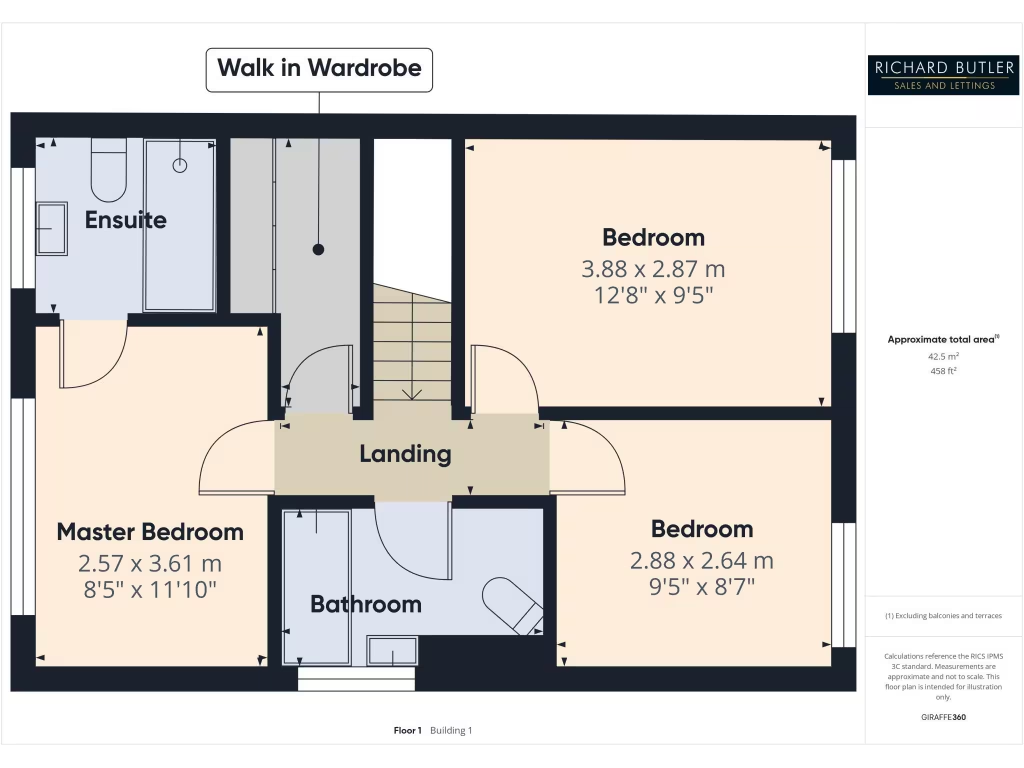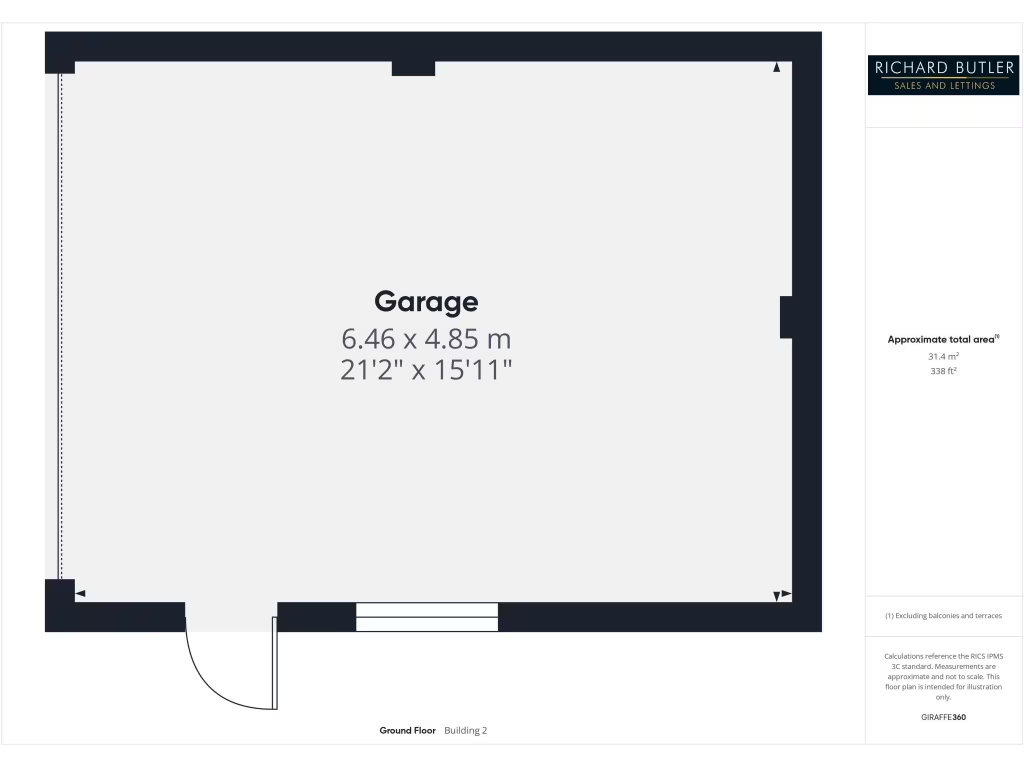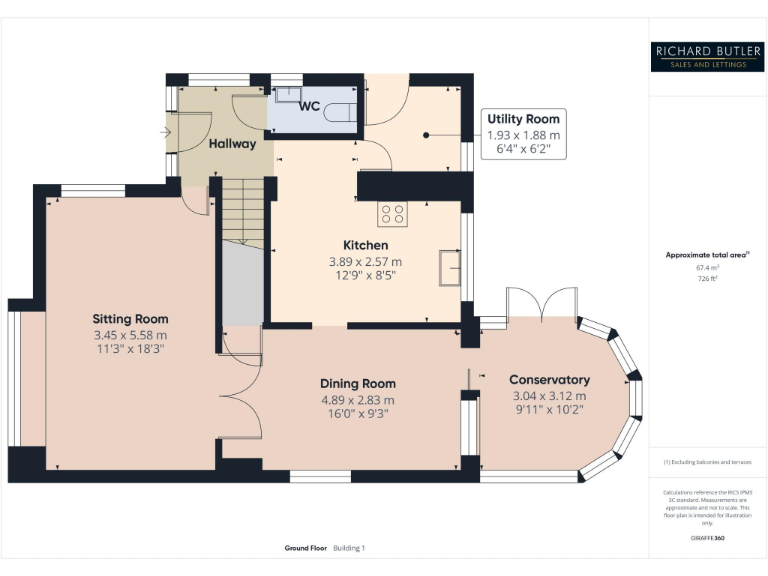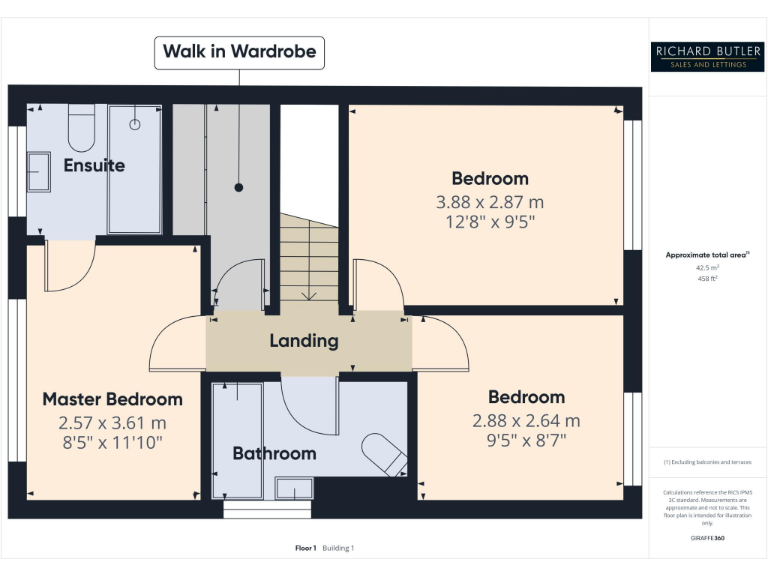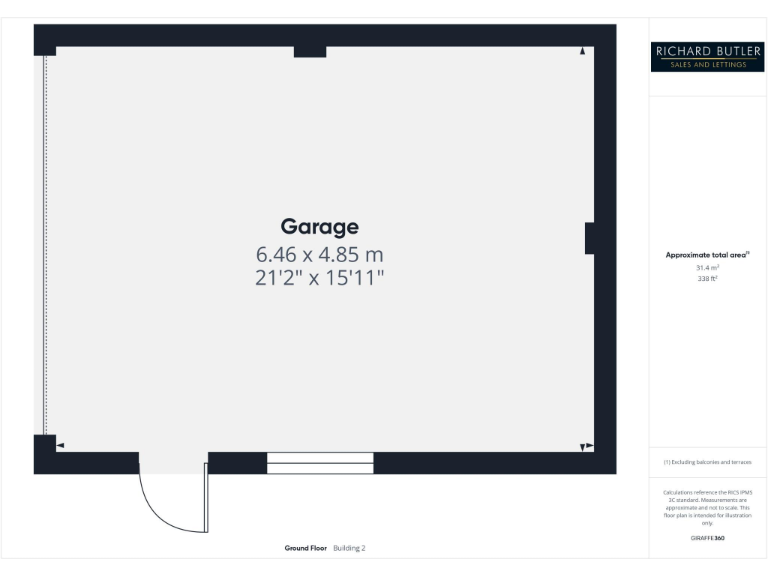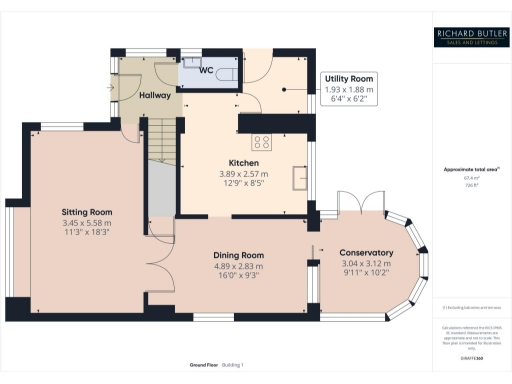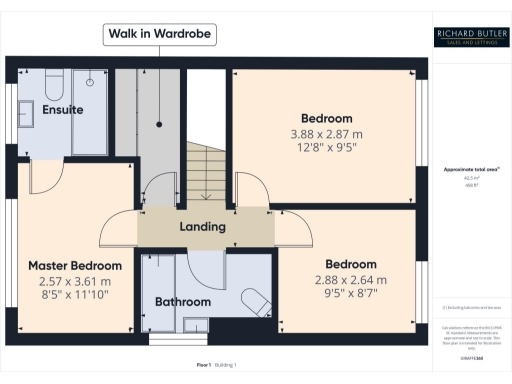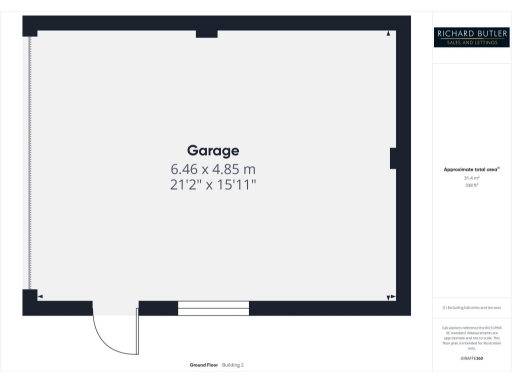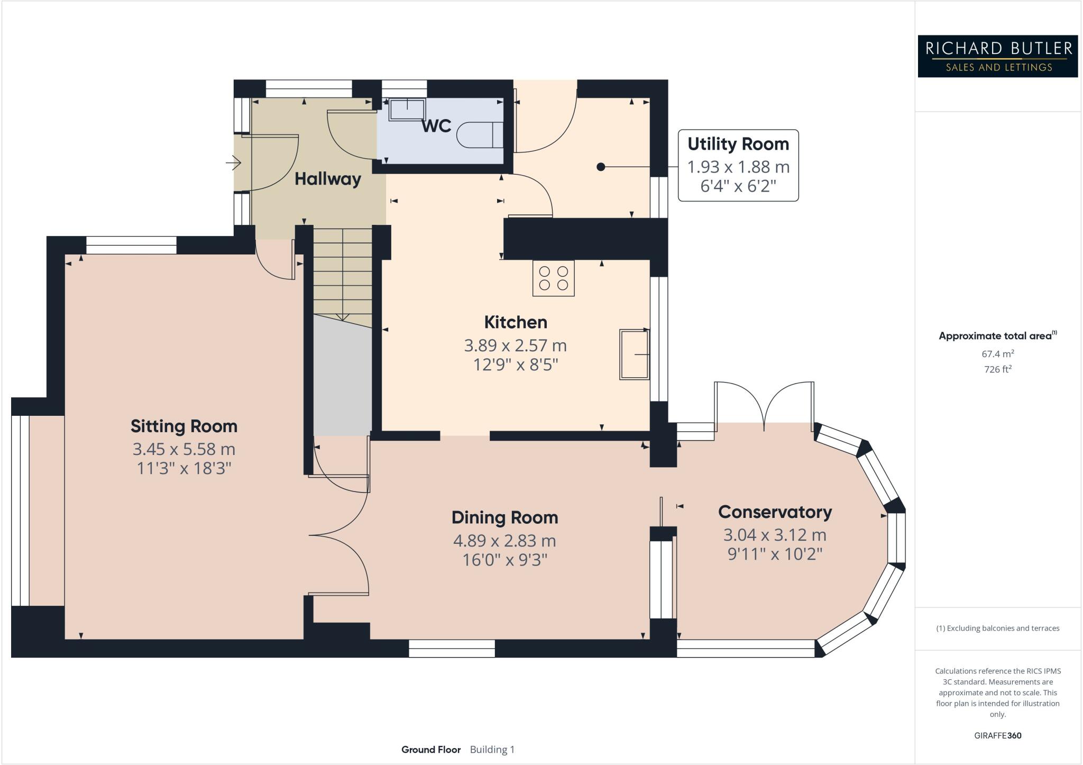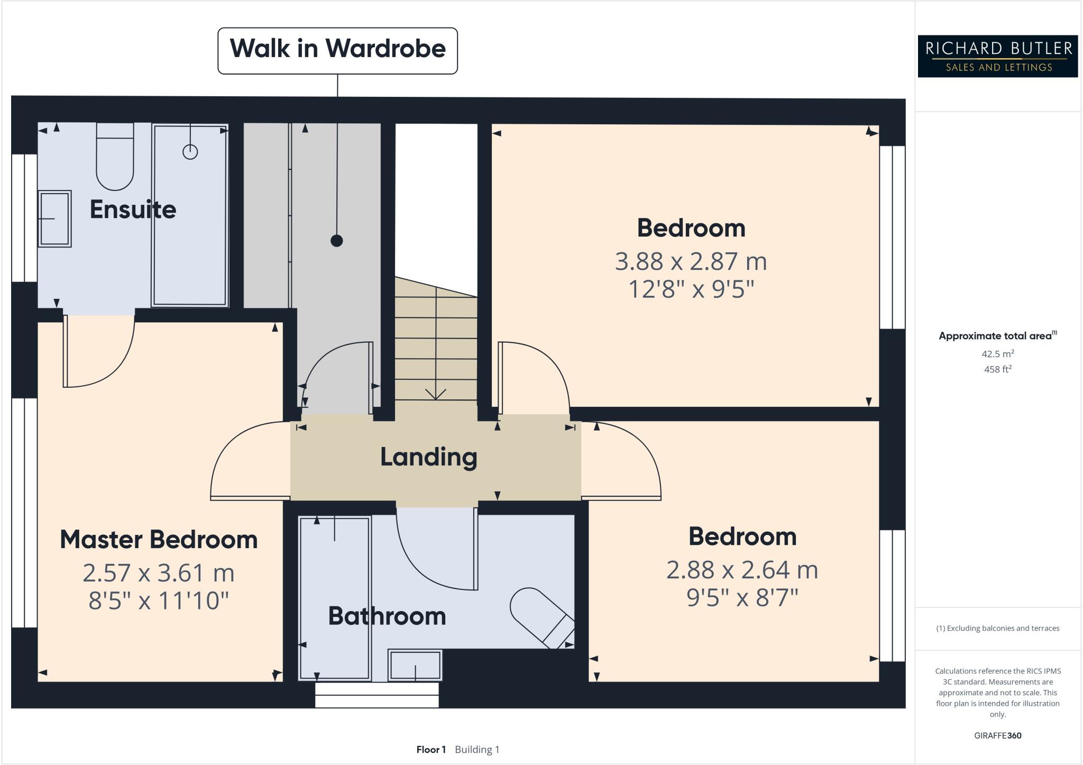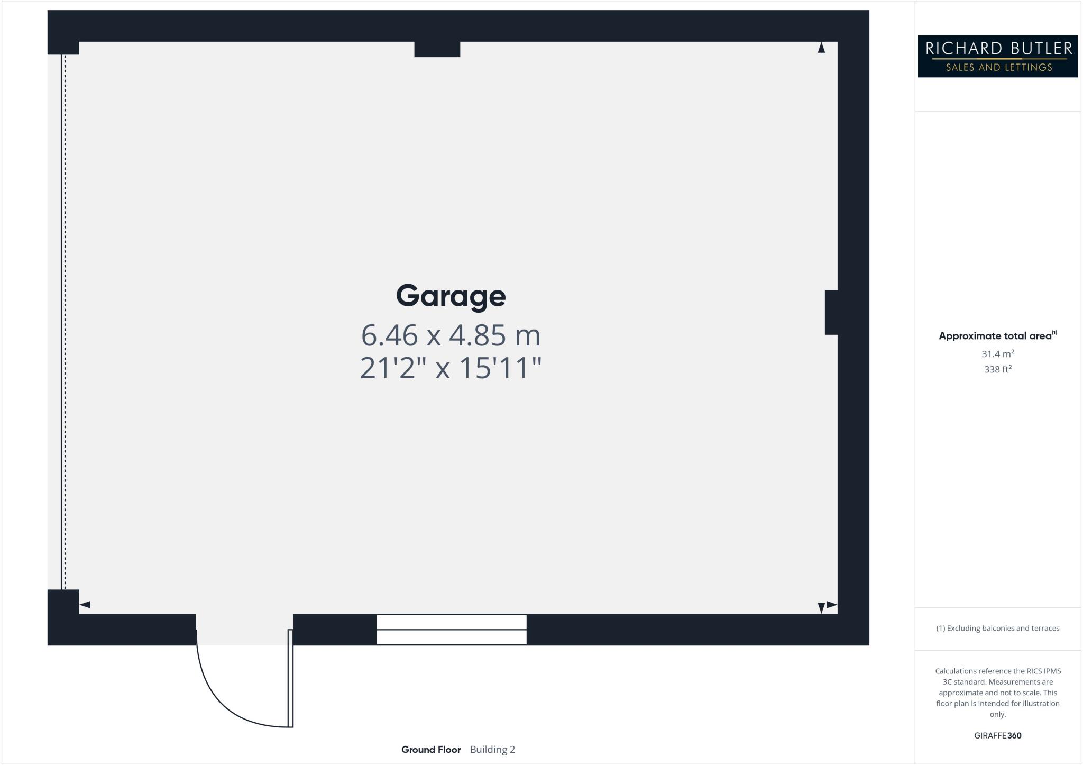Summary - 25 GRANGE PARK WHITCHURCH ROSS-ON-WYE HR9 6EA
3 bed 2 bath Detached
Large garden, double garage and excellent village school nearby.
Three double bedrooms with master en-suite
Set in a quiet Grange Park cul-de-sac, this spacious three-bedroom detached home suits families seeking village life with generous outdoor space. The ground floor flows well between a bay-fronted sitting room, dining room and conservatory, creating flexible living and clear zones for children and entertaining. The refitted kitchen and separate utility make day-to-day living straightforward, while the walk-in wardrobe and en-suite to the master add useful storage and convenience.
The garden has been thoughtfully landscaped with multiple seating terraces, raised beds and a greenhouse, offering sun-trap patios and sheltered planting areas. A detached double garage with remote-controlled electric door, extensive driveway parking and large plot size are strong practical benefits for families with cars, hobbies or storage needs. The village setting provides excellent primary schooling, a shop and a friendly community atmosphere, while Ross-on-Wye and Monmouth are a short drive away.
Practical points to note: heating is oil-fired with an upgraded Worcester‑Bosch boiler, broadband is FTTC but speeds are slow locally, and council tax is above average (Band D). The property was built in the late 20th century and double glazing has been installed; the energy performance rating is currently to be confirmed. Overall this is a well-presented family home offering comfortable, low‑maintenance living and strong external space, suited to buyers who prioritise village schools, garage parking and a generous garden.
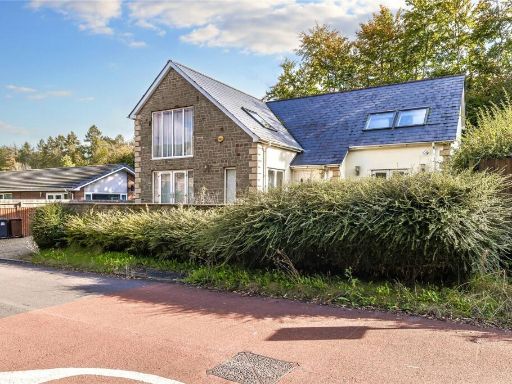 3 bedroom detached house for sale in Whitchurch, Ross-on-Wye, Herefordshire, HR9 — £425,000 • 3 bed • 2 bath • 1765 ft²
3 bedroom detached house for sale in Whitchurch, Ross-on-Wye, Herefordshire, HR9 — £425,000 • 3 bed • 2 bath • 1765 ft²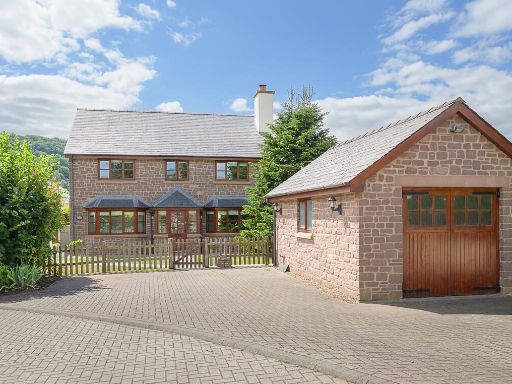 5 bedroom detached house for sale in Yew Tree Close, Whitchurch, HR9 — £675,000 • 5 bed • 3 bath • 2406 ft²
5 bedroom detached house for sale in Yew Tree Close, Whitchurch, HR9 — £675,000 • 5 bed • 3 bath • 2406 ft²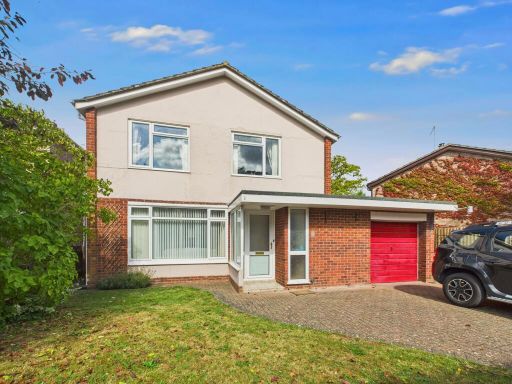 3 bedroom detached house for sale in Woodmeadow Road, Ross-on-Wye, Herefordshire, HR9 — £390,000 • 3 bed • 1 bath • 1281 ft²
3 bedroom detached house for sale in Woodmeadow Road, Ross-on-Wye, Herefordshire, HR9 — £390,000 • 3 bed • 1 bath • 1281 ft²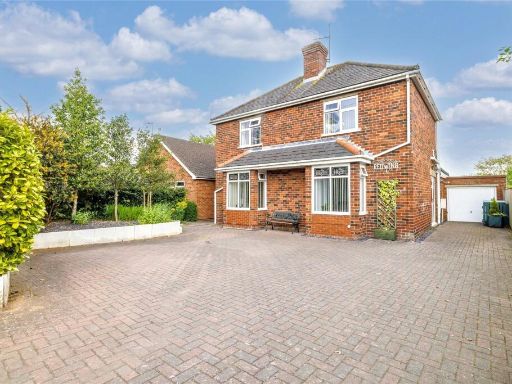 3 bedroom detached house for sale in Ledbury Road, Ross-on-Wye, Herefordshire, HR9 — £475,000 • 3 bed • 2 bath • 1313 ft²
3 bedroom detached house for sale in Ledbury Road, Ross-on-Wye, Herefordshire, HR9 — £475,000 • 3 bed • 2 bath • 1313 ft²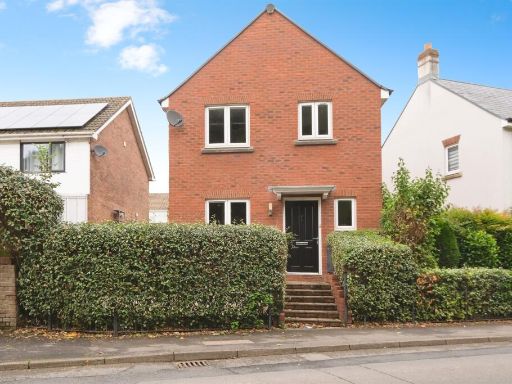 3 bedroom detached house for sale in Wyesham Road, Wyesham, Monmouth, NP25 — £325,000 • 3 bed • 2 bath • 610 ft²
3 bedroom detached house for sale in Wyesham Road, Wyesham, Monmouth, NP25 — £325,000 • 3 bed • 2 bath • 610 ft²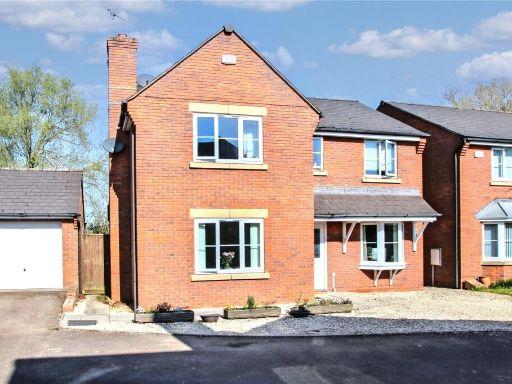 4 bedroom detached house for sale in Abbotts Close, Greytree, Ross-on-Wye, Herefordshire, HR9 — £450,000 • 4 bed • 1 bath • 1410 ft²
4 bedroom detached house for sale in Abbotts Close, Greytree, Ross-on-Wye, Herefordshire, HR9 — £450,000 • 4 bed • 1 bath • 1410 ft²